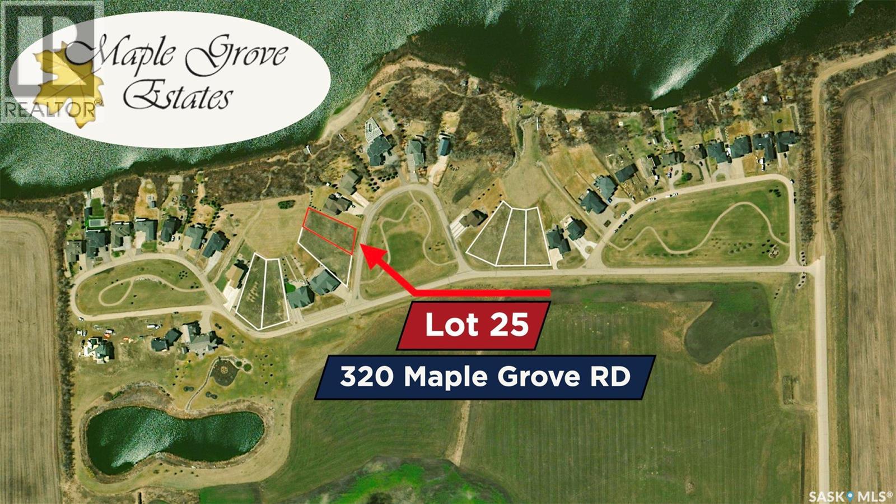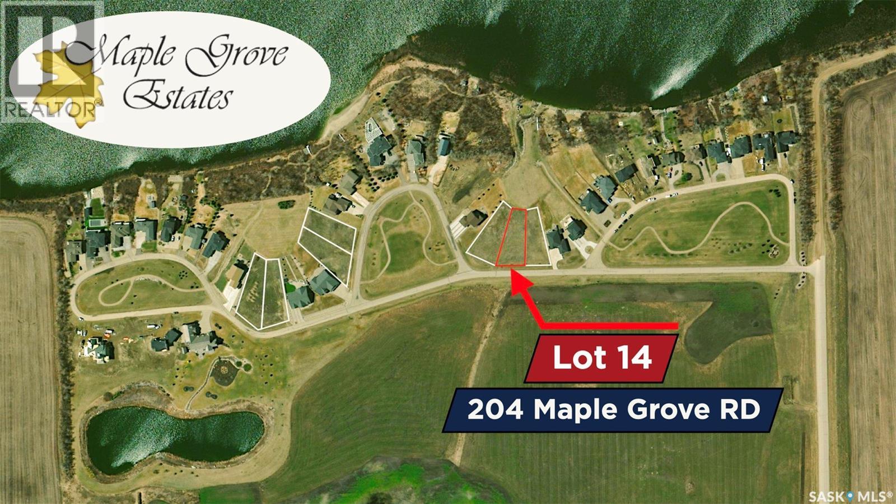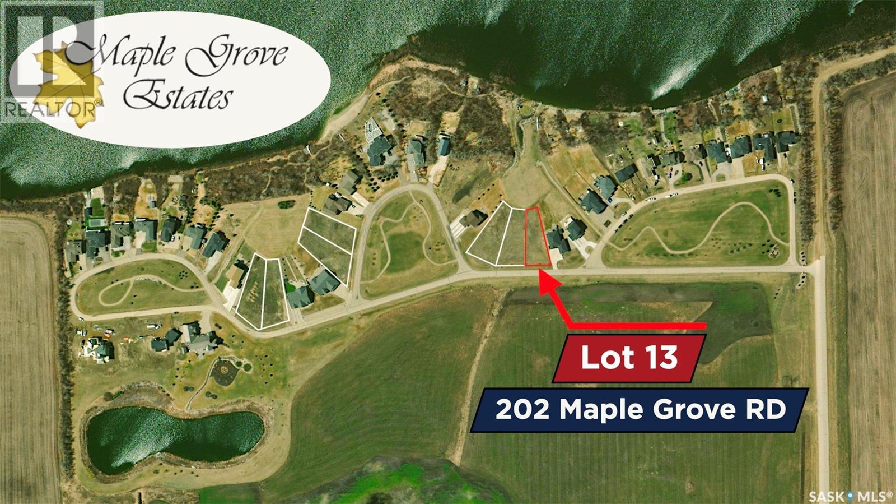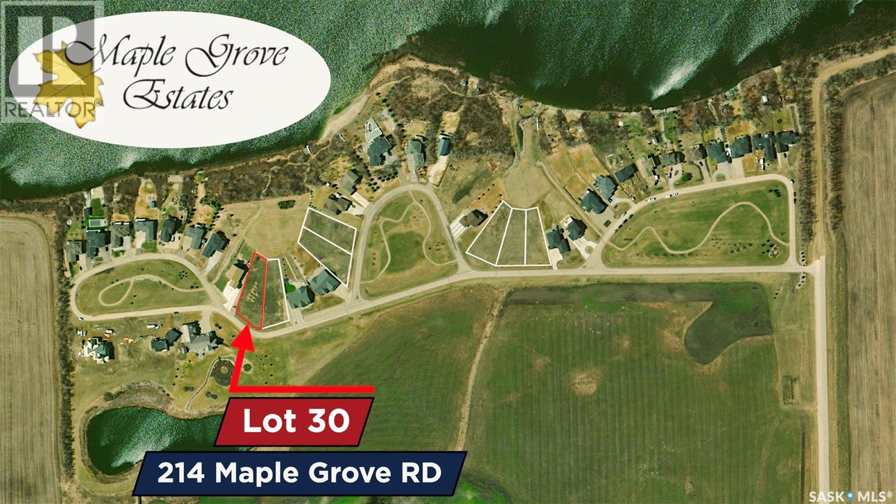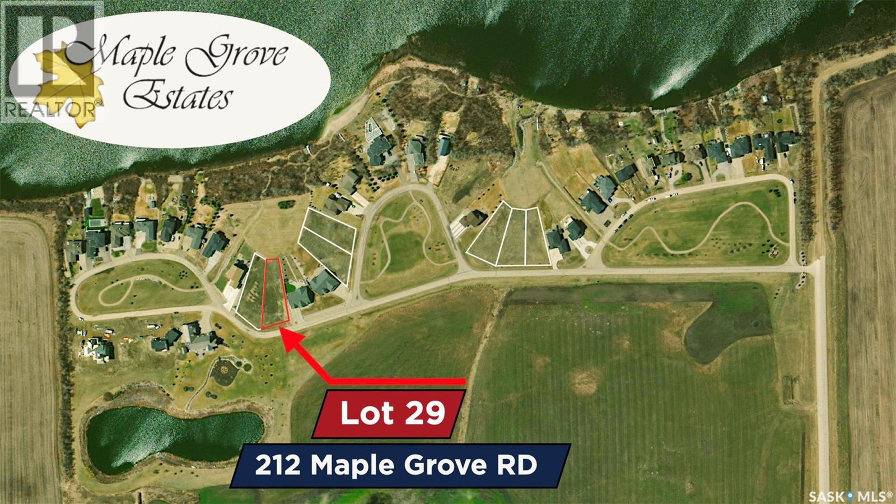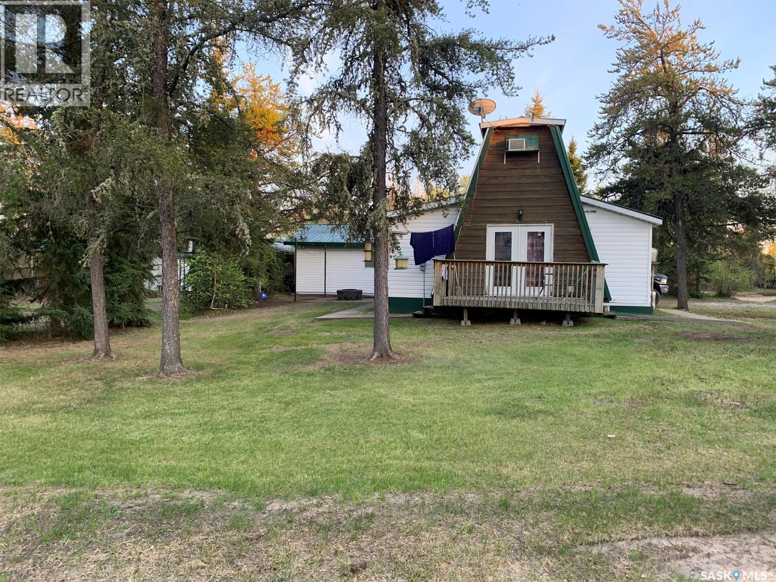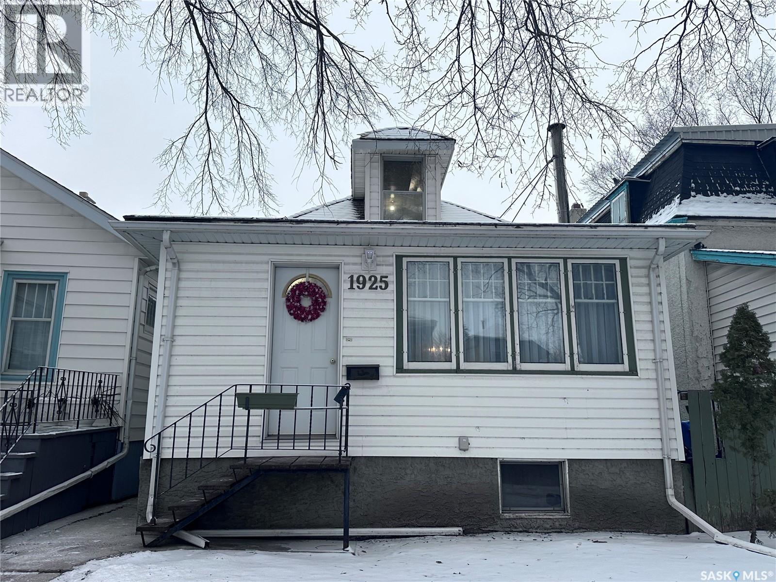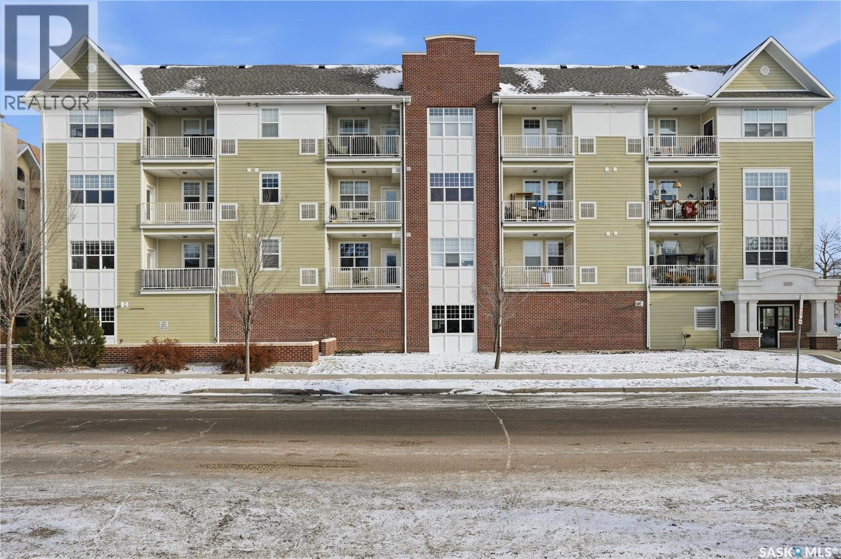365 3rd Avenue Ne
Swift Current, Saskatchewan
Discover your dream home at 365 3rd Avenue Northeast, Swift Current, SK. Priced at an attractive $84,900 , this single-family home offers unbeatable value. Updated with modern touches throughout and without the high price tag of a fully renovated property, this home is an enticing mix of charm and convenience. Located in a desirable North East neighbourhood, you're only moments away from downtown amenities making lifestyle and leisure easily accessible. Enjoy the great outdoors? You'll be pleased to know that Swift Currents popular walking trails are within easy reach. Step inside to appreciate updated flooring and tastefully done kitchen/bathroom updates on the main floor. The master bedroom features a large walk-in closet for all your storage needs while the spacious back porch is perfect for relaxing or entertaining guests. The large fenced yard adds privacy and space for outdoor activities while the new patio makes a perfect spot for summer BBQs or evening relaxation. A large shed provides additional storage or workspace as needed. With development already started on the lower level, there's plenty of potential to add your personal touch or increase it’s functionality further. Don't let this opportunity pass you by - call today to book your personal viewing and explore everything this wonderful property has to offer! (id:51699)
322 Harris Point Place
Orkney Rm No. 244, Saskatchewan
Maple Grove Estates — Your Lakeside Lifestyle Awaits! Discover Maple Grove Estates, an exclusive and peaceful subdivision located just minutes from Yorkton. Situated only 5 km south of the city, this 0.41 acre lot offers direct access to York Lake—an ideal setting to build your dream home and become part of this welcoming community. These fully serviced lakeside lots provide secure, spacious living with beautiful parks, a private sandy beach, and all the recreation that comes with lake life. Whether you’re relocating, investing, or planning for retirement, Maple Grove Estates offers a unique and appealing alternative to city living. Enjoy the convenience of paved roads from Highway 9 and throughout the subdivision, along with scenic walking paths, a main beach perfect for family outings, and wide-open spaces where you can take in breathtaking sunrises and sunsets. Take a short drive out to Maple Grove Estates and envision where your next dream home can become a reality. Package deal will be entertained for the existing residential lots and adjacent 61.5 Acre Parcel! (id:51699)
320 Harris Point Place
Orkney Rm No. 244, Saskatchewan
Maple Grove Estates — Your Lakeside Lifestyle Awaits! Discover Maple Grove Estates, an exclusive and peaceful subdivision located just minutes from Yorkton. Situated only 5 km south of the city, this 0.35 acre lot offers direct access to York Lake—an ideal setting to build your dream home and become part of this welcoming community. These fully serviced lakeside lots provide secure, spacious living with beautiful parks, a private sandy beach, and all the recreation that comes with lake life. Whether you’re relocating, investing, or planning for retirement, Maple Grove Estates offers a unique and appealing alternative to city living. Enjoy the convenience of paved roads from Highway 9 and throughout the subdivision, along with scenic walking paths, a main beach perfect for family outings, and wide-open spaces where you can take in breathtaking sunrises and sunsets. Take a short drive out to Maple Grove Estates and envision where your next dream home can become a reality. Package deal will be entertained for the existing residential lots and adjacent 61.5 Acre Parcel! (id:51699)
206 Maple Grove Road
Orkney Rm No. 244, Saskatchewan
Maple Grove Estates — Your Lakeside Lifestyle Awaits! Discover Maple Grove Estates, an exclusive and peaceful subdivision located just minutes from Yorkton. Situated only 5 km south of the city, this 0.4 acre lot offers direct access to York Lake—an ideal setting to build your dream home and become part of this welcoming community. These fully serviced lakeside lots provide secure, spacious living with beautiful parks, a private sandy beach, and all the recreation that comes with lake life. Whether you’re relocating, investing, or planning for retirement, Maple Grove Estates offers a unique and appealing alternative to city living. Enjoy the convenience of paved roads from Highway 9 and throughout the subdivision, along with scenic walking paths, a main beach perfect for family outings, and wide-open spaces where you can take in breathtaking sunrises and sunsets. Take a short drive out to Maple Grove Estates and envision where your next dream home can become a reality. Package deal will be entertained for the existing residential lots and adjacent 61.5 Acre Parcel! (id:51699)
204 Maple Grove Road
Orkney Rm No. 244, Saskatchewan
Maple Grove Estates — Your Lakeside Lifestyle Awaits! Discover Maple Grove Estates, an exclusive and peaceful subdivision located just minutes from Yorkton. Situated only 5 km south of the city, this 0.36 acre lot offers direct access to York Lake—an ideal setting to build your dream home and become part of this welcoming community. These fully serviced lakeside lots provide secure, spacious living with beautiful parks, a private sandy beach, and all the recreation that comes with lake life. Whether you’re relocating, investing, or planning for retirement, Maple Grove Estates offers a unique and appealing alternative to city living. Enjoy the convenience of paved roads from Highway 9 and throughout the subdivision, along with scenic walking paths, a main beach perfect for family outings, and wide-open spaces where you can take in breathtaking sunrises and sunsets. Take a short drive out to Maple Grove Estates and envision where your next dream home can become a reality. Package deal will be entertained for the existing residential lots and adjacent 61.5 Acre Parcel! (id:51699)
202 Maple Grove Road
Orkney Rm No. 244, Saskatchewan
Maple Grove Estates — Your Lakeside Lifestyle Awaits! Discover Maple Grove Estates, an exclusive and peaceful subdivision located just minutes from Yorkton. Situated only 5 km south of the city, this 0.32 acre lot offers direct access to York Lake—an ideal setting to build your dream home and become part of this welcoming community. These fully serviced lakeside lots provide secure, spacious living with beautiful parks, a private sandy beach, and all the recreation that comes with lake life. Whether you’re relocating, investing, or planning for retirement, Maple Grove Estates offers a unique and appealing alternative to city living. Enjoy the convenience of paved roads from Highway 9 and throughout the subdivision, along with scenic walking paths, a main beach perfect for family outings, and wide-open spaces where you can take in breathtaking sunrises and sunsets. Take a short drive out to Maple Grove Estates and envision where your next dream home can become a reality. Package deal will be entertained for the existing residential lots and adjacent 61.5 Acre Parcel! (id:51699)
214 Maple Grove Road
Orkney Rm No. 244, Saskatchewan
Maple Grove Estates — Your Lakeside Lifestyle Awaits! Discover Maple Grove Estates, an exclusive and peaceful subdivision located just minutes from Yorkton. Situated only 5 km south of the city, this 0.41 acre lot offers direct access to York Lake—an ideal setting to build your dream home and become part of this welcoming community. These fully serviced lakeside lots provide secure, spacious living with beautiful parks, a private sandy beach, and all the recreation that comes with lake life. Whether you’re relocating, investing, or planning for retirement, Maple Grove Estates offers a unique and appealing alternative to city living. Enjoy the convenience of paved roads from Highway 9 and throughout the subdivision, along with scenic walking paths, a main beach perfect for family outings, and wide-open spaces where you can take in breathtaking sunrises and sunsets. Take a short drive out to Maple Grove Estates and envision where your next dream home can become a reality. Package deal will be entertained for the existing residential lots and adjacent 61.5 Acre Parcel! (id:51699)
212 Maple Grove Road
Orkney Rm No. 244, Saskatchewan
Maple Grove Estates — Your Lakeside Lifestyle Awaits! Discover Maple Grove Estates, an exclusive and peaceful subdivision located just minutes from Yorkton. Situated only 5 km south of the city, this 0.39 acre lot offers direct access to York Lake—an ideal setting to build your dream home and become part of this welcoming community. These fully serviced lakeside lots provide secure, spacious living with beautiful parks, a private sandy beach, and all the recreation that comes with lake life. Whether you’re relocating, investing, or planning for retirement, Maple Grove Estates offers a unique and appealing alternative to city living. Enjoy the convenience of paved roads from Highway 9 and throughout the subdivision, along with scenic walking paths, a main beach perfect for family outings, and wide-open spaces where you can take in breathtaking sunrises and sunsets. Take a short drive out to Maple Grove Estates and envision where your next dream home can become a reality. Package deal will be entertained for the existing residential lots and adjacent 61.5 Acre Parcel! (id:51699)
Lot 7 Birch Street
Northern Admin District, Saskatchewan
Perfect location to truly get away from it all at Keeley Lake! This 4-season cabin sleeps 8, and feeds 100 with all the fish you will catch at this renowned fishing destination! The cabin is comprised of spacious kitchen, relaxing living room, 3 bedrooms, and a 4-piece bath. Outside you will appreciate the 20x24 garage, and brick fireplace area where you can enjoy your evenings reminiscing about the days fishing! You will also enjoy the dock space in the summertime that is fully transferrable to new owners. For more information about this opportunity, don’t hesitate to contact your preferred realtor. (id:51699)
1560 Alexandra Street
Regina, Saskatchewan
Prime investment opportunity with this well-maintained 12 x one bedroom apartment. Ideally located near Pasqua Hospital, care homes, and a range of shopping options, this property is perfectly positioned for convenience and accessibility, with easy access to bus routes. Recent major improvements include a new roof(Dec 2022), sewer line replacement(Jan 2025), upgraded front walkway(Oct 2025), and replacement of select windows, ensuring long-term durability and reduced maintenance costs. Each unit is currently occupied by responsible tenants, showcasing the property's high demand and stable income potential. Additionally, the apartment boasts ample on-site parking and coin-operated washer and dryer facilities(Jun 2023) for tenant convenience. This property presents an excellent opportunity for investors looking to expand their portfolio in a desirable area. Buyer must assume and take over existing mortgage. (id:51699)
1925 Athol Street
Regina, Saskatchewan
Great location in the sought after Cathedral subdivision. From the front room windows you will notice new homes have been consturcted. With this in mind you will notice Loads of potential as you enter the front door with a large entry, sitting area, living room, dining room with eat in kitchen, one bedroom, with bonus room for future bathroom on the main floor. Upstairs has a bedroom, bathroom and loft area/or could be used as a oversize bedroom. Downstairs has a sunken living area with non-functional wood burning fireplace, bathroom and a large storage/craft/or workshop area. For more information & a showing call your Favorite Realtor. (id:51699)
305 2255 Angus Street
Regina, Saskatchewan
Welcome to 2255 Angus Street #305. Enjoy superb downtown access and condo living lifestyle.The Strathmore provides quiet condo living with secure access and is walking distance to Regina Downtown, Wascana Park, and all the amenities of the Regina Cathedral area. Comes with 2 parking stalls, heated garage parking and one exterior stall. Assigned storage in the parking area. The fabulous corner unit is just over 1100 sq ft and has large windows facing west and north providing tons of natural light. this 2 bedroom 2 bath condo has a large modern kitchen and centre island featuring white quartz countertops and subway tile backsplash, a large open concept with living/dining area two full 4pc bathrooms and 2 large bedrooms. This home has all appliances & window coverings included, tile & hardwood throughout w/ carpet in the bedrooms. The building condo fees include water, (soft water) garbage, sewer, insurance (common), maintenance, snow removal & reserve fund. Recent upgrades include newer paint thru out, professionally cleaned, including dryer vent, furnace/AC ducting in 2024. New toilet installed in main bathroom. (id:51699)



