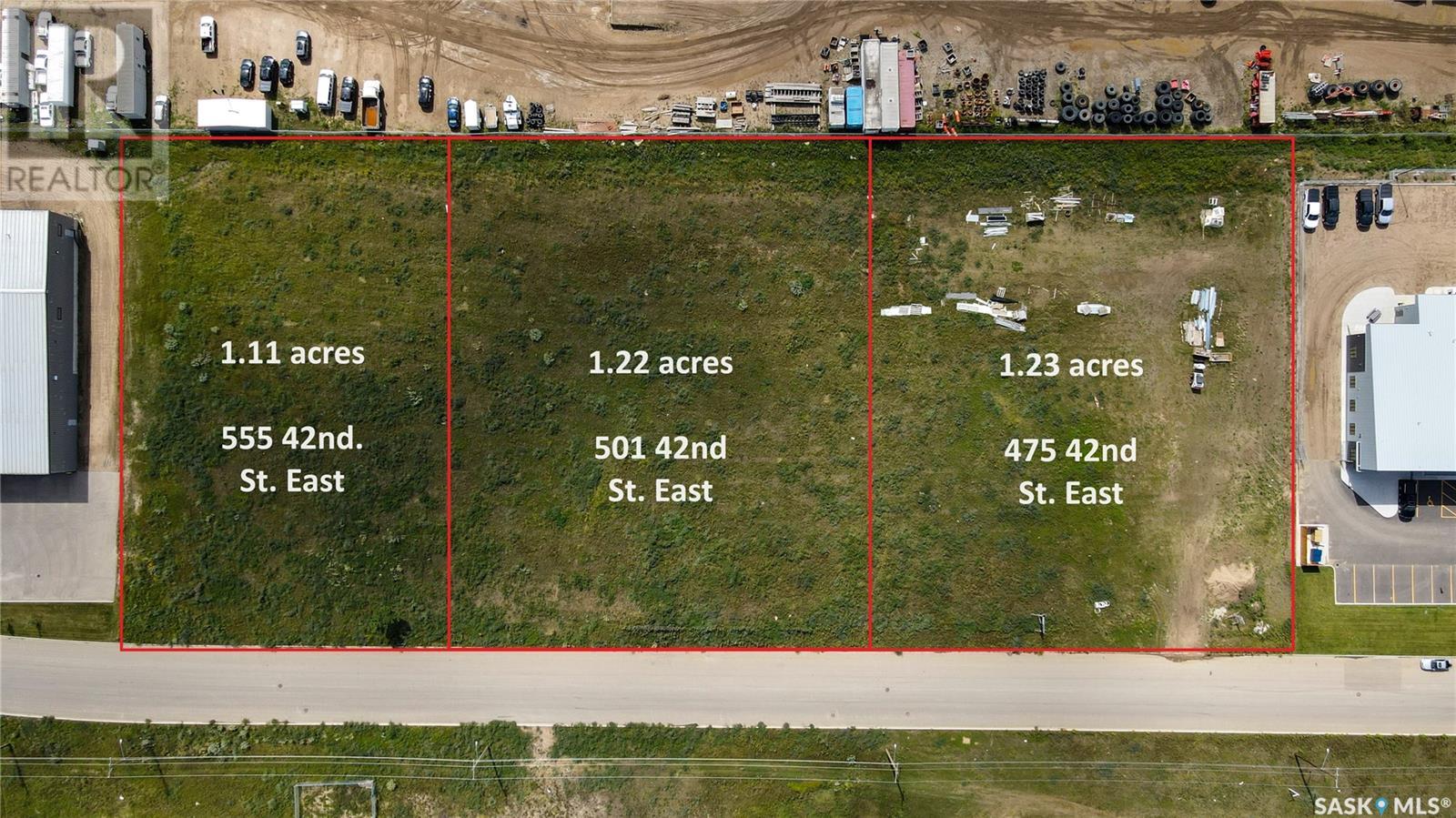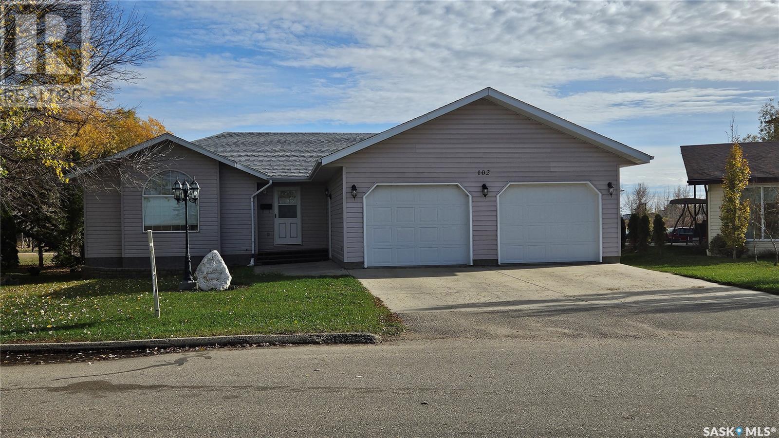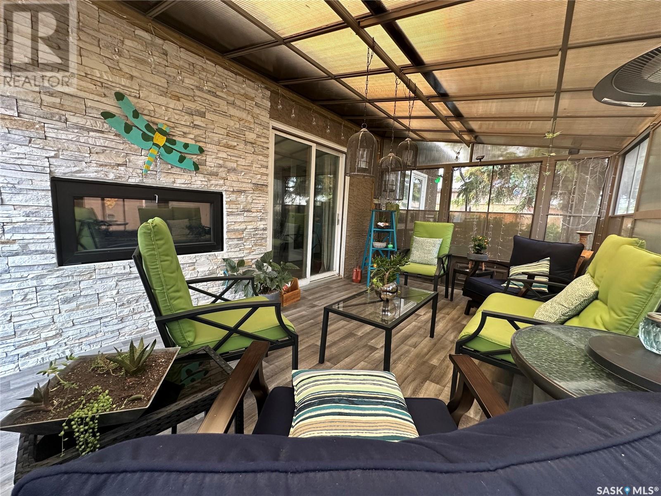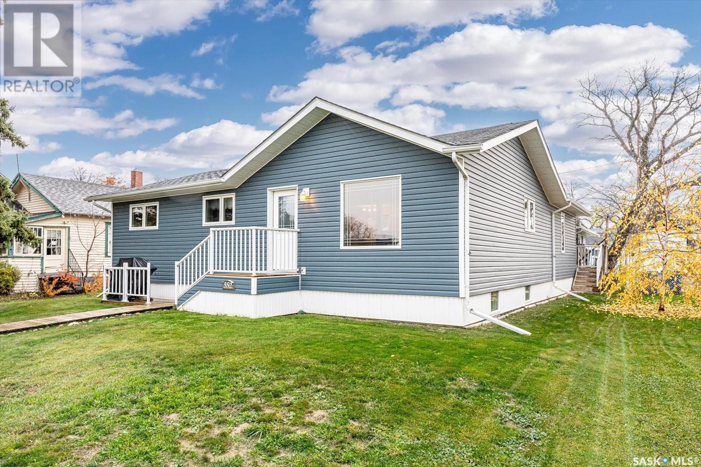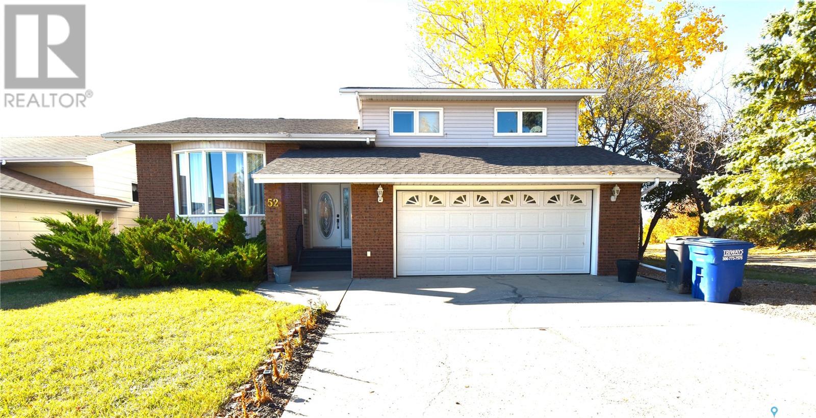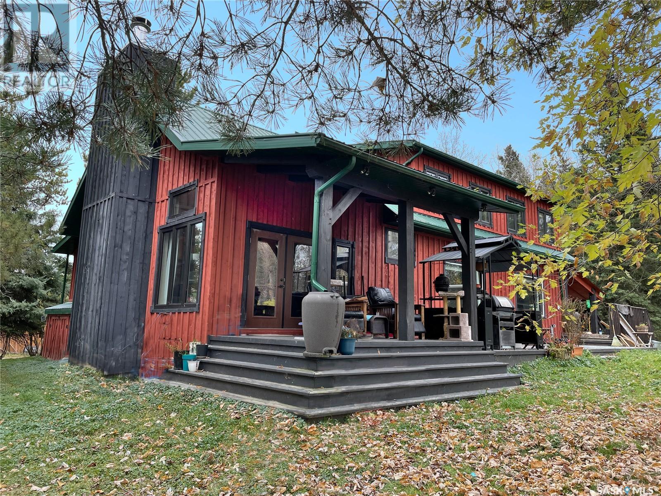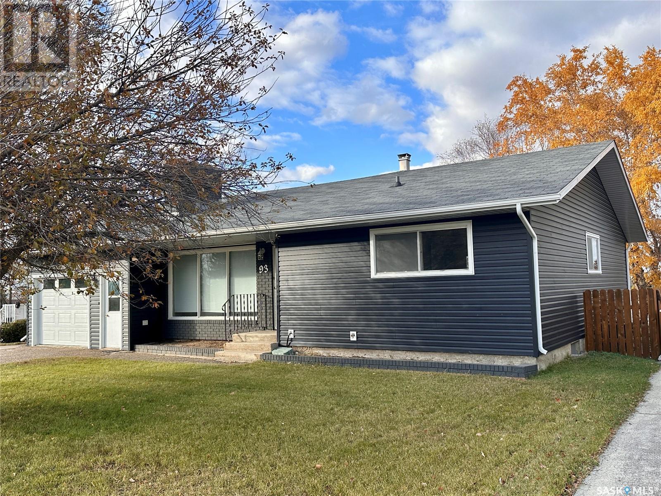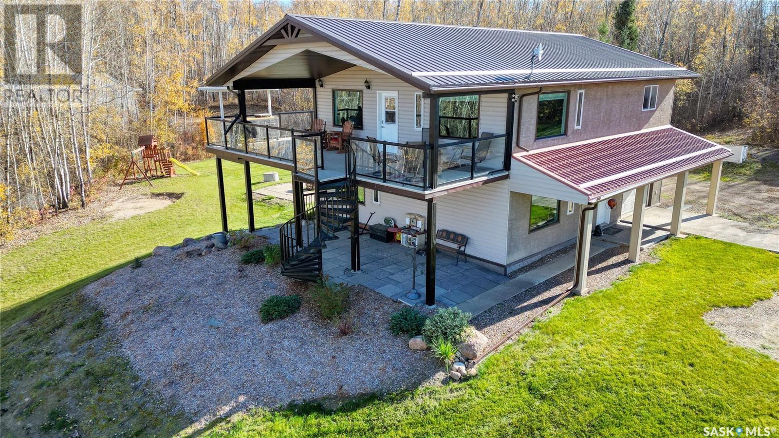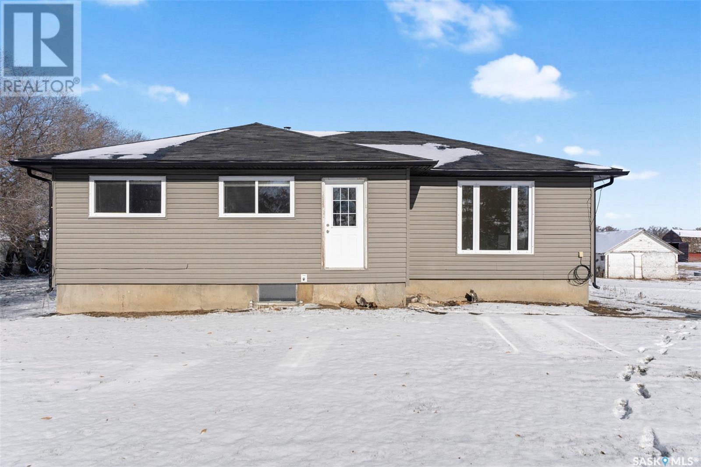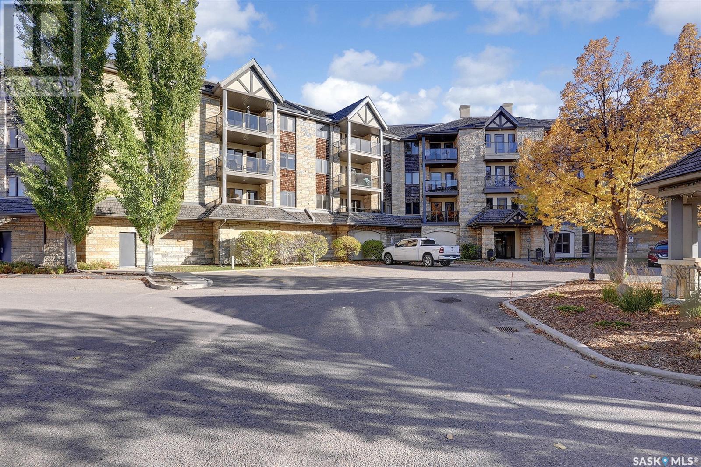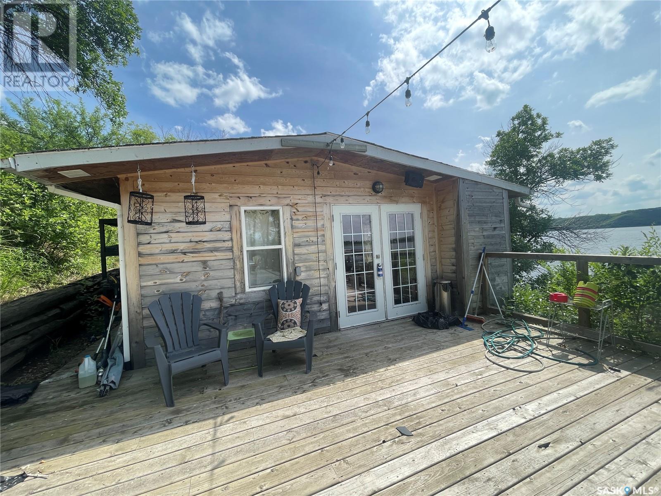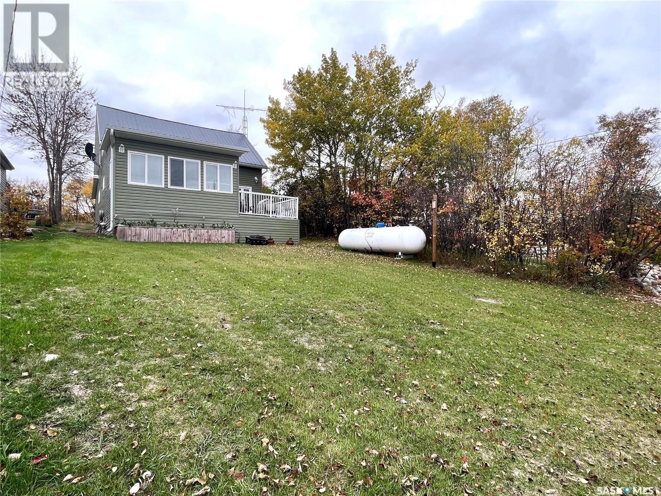555 42nd Street E
Prince Albert, Saskatchewan
Fully serviced 1.11 acre commercial / industrial lots zoned heavy industrial with paved street and concrete curb and gutter with city power, phone, gas and water and sewer all serviced to the property line. Located in Prince Alberts south industrial area, directly across highway 3 from The Yard District, Prince Albert’s newest commercial development, which will be home to the new City of Prince Albert Recreation complex. Build to suite lots are very versatile and could accommodate many different business opportunities with the heavy industrial zoning. Call now to find out more! (id:51699)
102 Lundy Place
Stoughton, Saskatchewan
Delightful move-in ready Stoughton Sk. home, in an excellent location on a quiet bay . This 1410 sq. ft. family home has been recently upgraded with new paint and flooring, plus more, has 3+1 bedrooms, a vaulted ceiling and gas fireplace/stove in the living room, and family sized kitchen/dining, with lots of cupboards. The master bedroom has a convenient 3 piece bath and large walk in closet. The laundry room is on the main floor, plus there's direct entry to the insulated, double attached garage. The lower level features a family/exercise room, large spare bedroom with it's own walk in closet, lots of storage, and another 3 piece bath!! The shingles were replaced in 2021, as were the garage doors. You can see Taylor Park from the back deck, where you can go for a walk in the summer, or skate on it in the winter. You won't be disappointed when you see this one! Call now to see and appreciate the value in this home!! (id:51699)
707 Elsinore Street
Whitewood, Saskatchewan
hoose well, make it last-your home can be a beautiful part of your legacy. 707 Elsinore St is a one price home to fit you and your family through all the stages life brings. Stepping into 707 Elsinore a hardwood clad main floor instantly surprises you with on trend tongue and groove white wash vaulted ceilings and a spacious dining room leading to a large 3 season sunroom. Sunroom is decked with indoor/outdoor laminate. Also shared between dining room and 3 season is a 2 way NG fire place with app controls and features including but not limited to LED lighting, temperate control, on/off etc. French door s lead to a mega pint of a master bedroom, dual functioning 3 pc ensuite and powder room with access to the main hallway. Copious amounts of main floor storage & a stunning stone feature wall keep your living room/kitchen cozy with entertaining at meal time or happy hour. A kitchen Reno resulted in a sturdy set of maple doored & birch interior top to bottom cabinets to house the white dual oven, fridge and dishwasher+ BI Microwave Range Hood. Added bonus main floor is completely wheel chair accessible if you add a ramp for exterior entry.Basement boasts more storage , a large recreation/fitness area, 3 pc bath & Large bedroom with ample closet to keep those teenage girls happy. If the inside didn't sell you the outside will, hold on to your socks. Deck, patio area and raised beds filled with perennials make gardening a breeze and painless. This tin roofed & heated his & her detached 2+1 garage is a treat with TV, workshop & room for your golf cart & her sports car. Back alley access a space saving access for your next home at 707 Elsinore. Fully fenced to keep the kids and your honey safe pull the trigger on your real estate goals today by contacting the listing agent. (id:51699)
352 Jamieson Avenue
Birch Hills, Saskatchewan
Welcome to 352 Jamieson Avenue in Birch Hills. This 1320 sq ft bungalow is an amazing property with income opportunity. There are 5 bedrooms in this home suitable for a large family or rent out the 2 bedroom basement suite for extra income. The suite is well set up with lockable privacy doors on main floor and basement. If basement not rented simply keep doors open for full access. On the main floor you will walk into the living area that has great natural light and overlooks the open concept dining and large kitchen area. The kitchen includes large island and walk in pantry. Down the hall you will find 3 bedrooms as well as a 3 piece bathroom with an oversized shower with seating. The main floor also has a second 3 piece bathroom with jet tub and handheld shower, laundry and mud room. The basement suite offers a large kitchen with open concept to living and dining area. Appliances include stove , fridge, upright freezer and dishwasher. Also in basement you will find 2 generous size bedrooms, a den and a 3 piece bathroom with shower. The back door leads you onto a 5ft x 12ft deck which then leads to a larger 20ft x 24ft deck great for entertaining. The lower deck is partially covered with direct entry to garage. The garage is 24ft x 26ft and includes 220 plug, built in storage shelves and a work bench. Upgrades and features include new hot water tank 2018, A/C, furnace with electronic air filter, underground sprinklers, weeping tile around total exterior, interior Reno 2007/2008, windows, doors, siding, suite built 2015. (id:51699)
52 Harrigan Crescent
Maple Creek, Saskatchewan
Are you looking for a home with a view lot take a look at this home. Home back onto open field, great place to watch the sunset right off your private deck. This great family home offers on main floor large open Livingroom with vaulted ceiling good size kitchen with ample oak cabinet. The top floor has large master bed with a 3 pce ensuite. There are also 2 other good size bedrooms and a full bath. The 3rd floor is a walkout to the back yard from the family room and with direct entry to the double car garage. Also on 3rd floor you will find the laundry with a 2 pce bath as well. The lower level you will find another family room or play area for the kids also there is an office and storage room. This yard is fence and has mature trees and garden area. Home only has one neighbour, large deck right off kitchen great for BBQ and family gatherings. (id:51699)
Clearwater Acreage
Big River Rm No. 555, Saskatchewan
Rustic seclusion… with all the comforts! Original home with spectacular, well-built 2015 addition offering over 2300 square feet of living space on the upper two levels. Unique yet functional layout to this custom home nestled in the perfect country setting on 78.46 acres. Generous yard space with the remaining land fenced for elk/bison/wild boar. Original home has 9” insulated walls, with 2 X 6 walls on the addition. Massive foyer/boot room with welcoming in-floor heat leads to the comfortable country appeal of the family area ideal for entertaining with a gorgeous floor to ceiling wood burning fireplace. Reclaimed timbers, colonial style cabinetry, softwood ceilings, and stone countertops throughout this home compliment the natural landscape surroundings. Functional country kitchen with walk-in pantry and fridge/freezer combo. Spacious dining/living room area with cozy wood stove and large windows overlooking the private back yard. Two sets of stairs to the second level add to the unique functionality of this home allowing for direct access to the primary bedroom or to the loft style den. Generously sized primary bedroom with south views, walk-in closet and a second laundry area in addition to the basement laundry. Upper-level bathroom with walk-in shower and a soaker tub… because everyone needs a touch of luxury. Lovely covered deck catches colourful skies from sunrise to sunset. Head down the path from the main house to the cabin that could be fixed up for guests or as a man-cave. If interested, this property has the option of being purchased with additional land also fenced for bison/elk. Call to book your private viewing. (id:51699)
93 Weaver Crescent
Swift Current, Saskatchewan
This 1,501 square foot property boasts numerous recent upgrades and features that enhance its appeal. The exterior has been revitalized with new vinyl siding, soffit, fascia, and eavestrough, and a new garage door. Inside, the transformation continues with new carpeting in the bedrooms, a fully renovated main floor bathroom, and an ensuite with a newly tiled shower, flooring, and vanity complete with a heated mirror all in 2023. This home boasts a large living and dining area making it perfect for entertaining those special occasions. Additionally the basement is equipped with a large recreation room and a family room complete with a fireplace. There is another large space separated by French doors just off the rec room perfect for a kids play space or a home office. The storage in this home will not disappoint including a large mudroom off the garage entrance. Additionally, new carpeting was installed downstairs in 2021, and most of the interior was freshly painted in 2023. The updated front door and patio door add to the property's aesthetic appeal. Enjoy maintenance-free decking, central vac, two wood-burning fireplaces, a high-efficiency furnace, and a single-car attached garage. This home is conveniently located near Fairview school, arenas, a pool, a new accessible park, a golf course, walking paths, and a shopping center, making it an attractive option for those seeking a well situated, comfortable residence with ample space for dining and recreation. Call today to book you personal tour. (id:51699)
Block / Par D, Plan 102065352 Ext. 0
Lac Des Iles, Saskatchewan
Imagine sitting out on the low-maintenance wrap-around deck with a panoramic view of all of Lacs Des Iles, with the roof built out to keep out the rain when having a BBQ. This home is only a couple of minutes from the boat launch and only 5 minutes from Northern Meadows Golf Course and the Meadow Lake Provincial Park. The home has so much to offer. It's a private get-away of over 1600 sqft., with 2 master bedrooms with 3/4 bath ensuites as well as the main bath with tub. There is a 17'x19' living room upstairs, and another 14'x15' family room on the main level. There is the spacious 11'x37' deck overlooking the lake, and the whole Lacs Des Iles area, but there is also a stone patio underneath the deck, to relax in the shade. On warmer days you can turn on the air conditioning and cool down the whole home. This is a 10 acre lot with only about 2-3 acres cleared for the home and metal frame "tarped" shop, with the remaining acres strewn with walking trails. There is plenty of room for family, friends, or just a quiet relaxing break from the hustle and bustle of city living, where the only noise is the infrequent farmers' vehicles that may pass by, or the chirping of the birds in the trees. This is not just a summer retreat. This year-round home offers an abundance of snowmobile trails throughout the area and there is enough room in the 30'x18' garage for a vehicle and "toys", or you can store them in the shop. There is also a 8'x12' shed. The home had a new furnace and air conditioner installed in 2021, and a new metal roof and covered deck in 2018. Whether a second home or your primary residence, this home could be what you're looking for. (id:51699)
Marcoux Acreage
Viscount Rm No. 341, Saskatchewan
Welcome to this secluded charming bungalow nestled on sprawling 23.83 acres located 13km from town of Viscount and hour from Saskatoon. This acreage offers a cozy yet spacious layout with 1,196 square feet of comfortable living space. Inside, you'll find three bedrooms plus a den and two bathrooms. The large, bright living room invites plenty of natural light, creating a warm and inviting atmosphere for relaxation or entertaining guests. The kitchen features an abundance of cupboards and counter space, perfect for those who love to cook. House has been just recently painted and brand new shingles put on. Beyond the home, the expansive 23.83 acres has a large quonset, double garage, outbuildings and red barn. The property has well and septic tank. Don't miss the chance to own this unique property with unlimited potential. (id:51699)
449 3631 Albert Street
Regina, Saskatchewan
Welcome to an oasis of tranquility nestled in Regina's Hillsdale neighborhood—a haven of quiet sophistication within a mature condo complex. This spacious 2-bedroom, 2-bathroom apartment condo, spanning 1271 sq ft, invites those seeking a peaceful retreat and a serene living environment. Stepping into the unit, a generous foyer sets the tone, leading you into the heart of the home. The gourmet maple kitchen, boasting ample cabinets and room for a cozy breakfast table, beckons culinary enthusiasts. The living room features laminate flooring and opens to one of two balconies, allowing abundant natural light to grace the space. Host gatherings in the formal dining room, generously sized for memorable meals with loved ones. The primary bedroom, a private sanctuary, offers a walk-in closet, 3 pc ensuite and a balcony with vinyl plank flooring for quiet reflection. The second bedroom, with its own walk-in closet, is across from a well-appointed 4-piece main bathroom. For added convenience, a well-sized laundry room with storage space is at your disposal. Enjoy the luxury of an underground parking spot, mere steps from the building entrance. Revel in the peaceful ambiance of this mature complex, providing a serene backdrop for daily living. Immerse yourself in the ease of access to all south end amenities, with banks, grocery stores, and restaurants within a leisurely stroll. This condo is not just a home—it's a retreat, a lifestyle, and an embrace of quiet elegance. Discover your future home—contact your real estate agent to schedule a private showing today! (id:51699)
438 Katepwa Drive
Katepwa Beach, Saskatchewan
Panoramic views of Katepwa Lake with this 3 season cottage, 120 feet of lakefront. Nestled into the side hill, this 2 bedroom lake property features open concept living room and kitchen are with fantastic views of the lake. Large deck. Electric fireplace and electric water heater. Laminate flooring. Fridge and stove included. Boat house. 45 minutes from Regina and minutes from the town of Lebret and Katepwa. Close to golf course, and amenities. Just off highway 56. (id:51699)
6 Elm Avenue
Moosomin Regional Park, Saskatchewan
Looking for a year-round, lake-view cottage at Moosomin Lake? Look no further! This 4 bedroom/2 bathroom home has so much to offer: a detached double car garage (insulated/lined), propane forced air furnace, updated windows/siding/metal roof, main floor laundry, and hot tub! The main level features a large bedroom, dining room, and bright kitchen w/ white cabinetry. Off of the kitchen you'll find the living room w/ a beautiful gas fireplace as a focal point. The main level is completed with a 3 pc bathroom and a sun room that houses the hot tub and has access onto the deck; this is where you get an amazing view of the lake! The second level is where you'll find 3 additional bedrooms and another 3pc bathroom with ample amount of storage space! This property boasts a lovely, mature yard along w/ a patio off of the back entrance. Call today to view! (id:51699)

