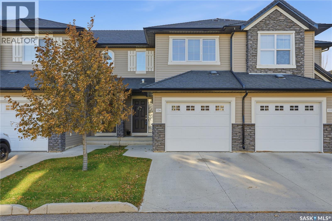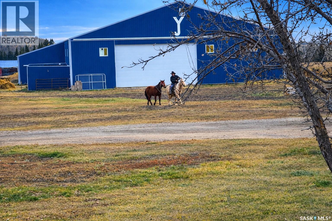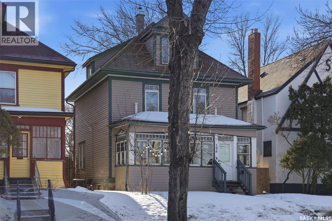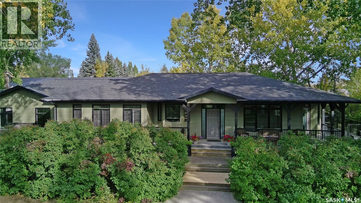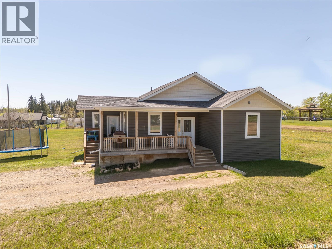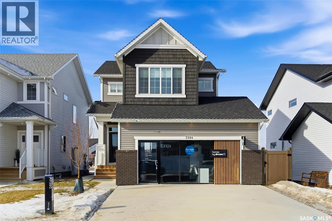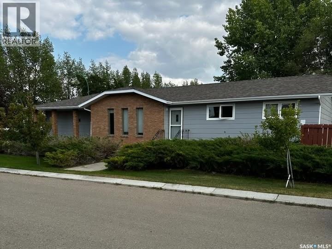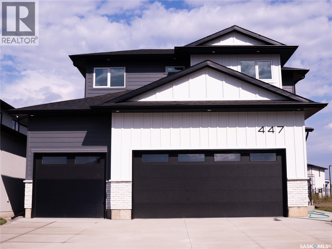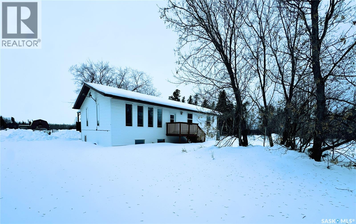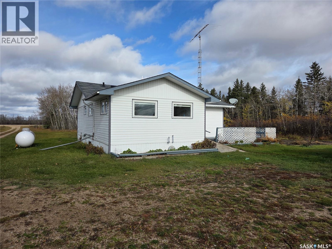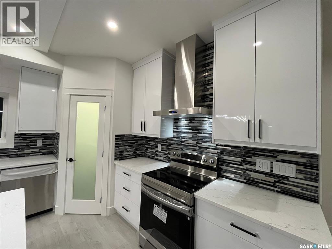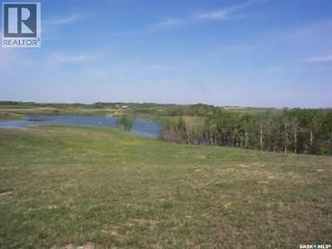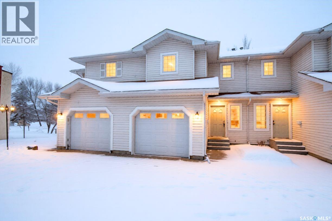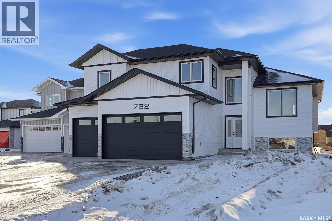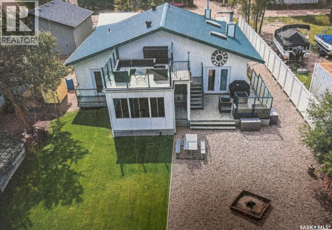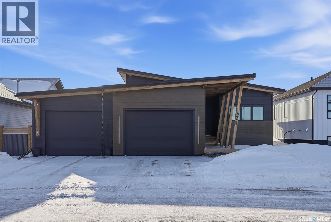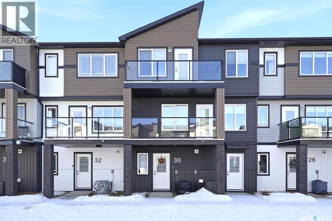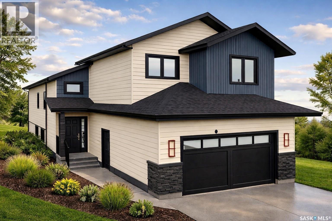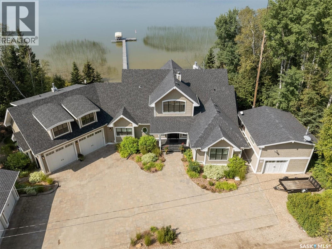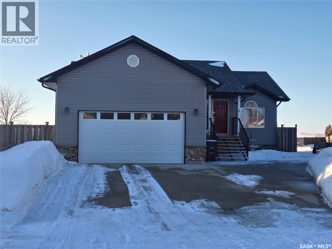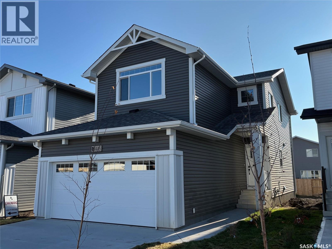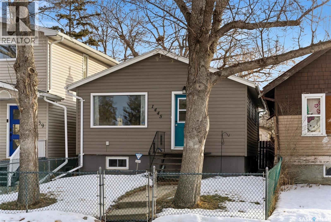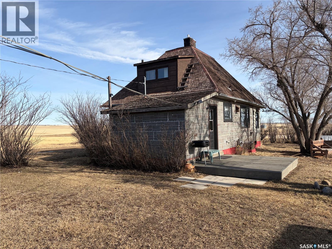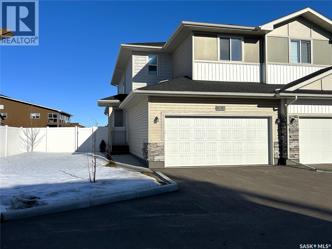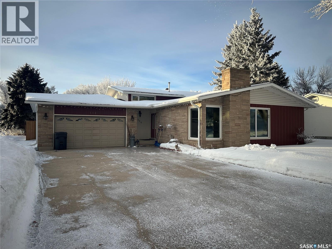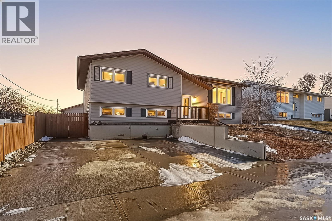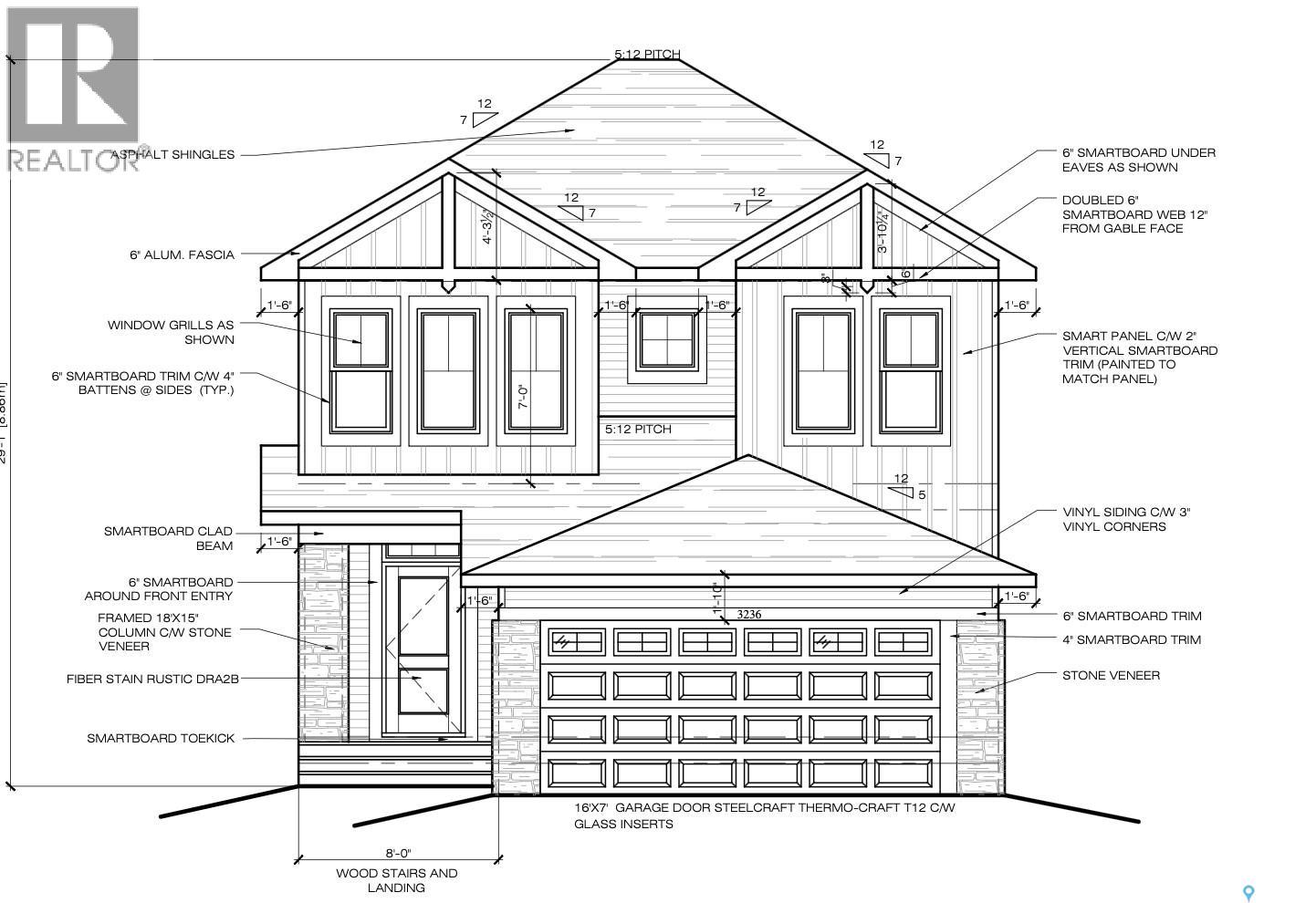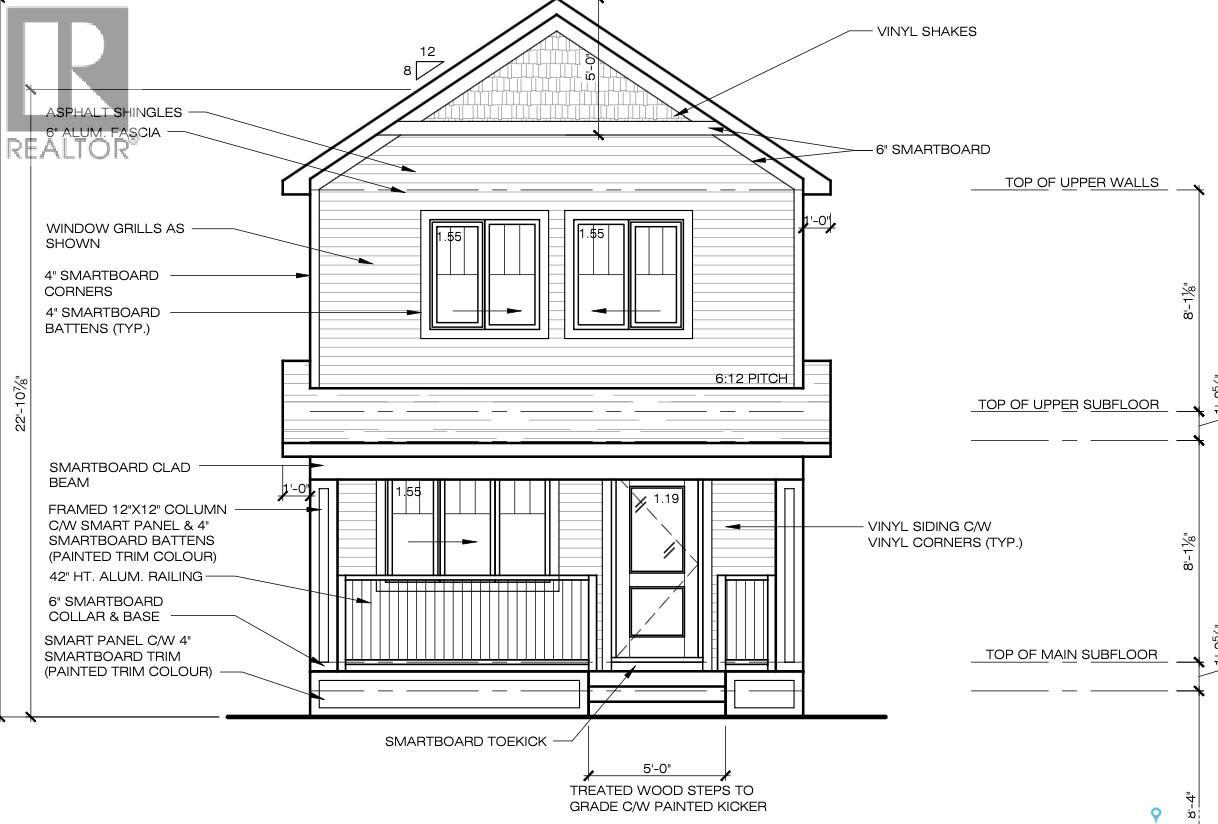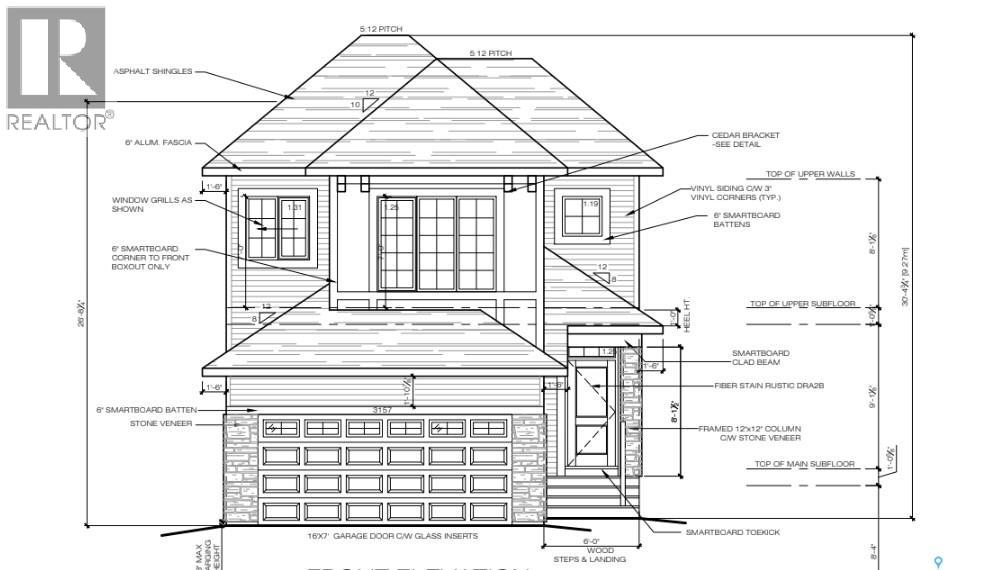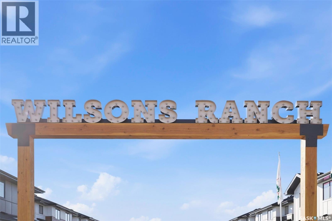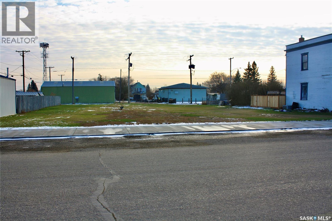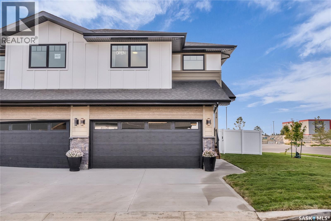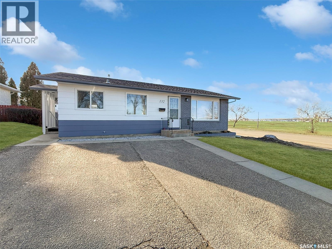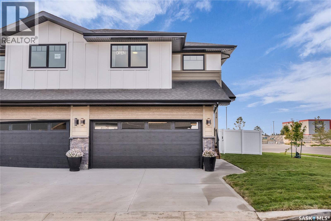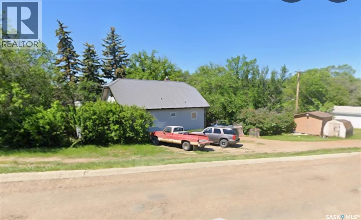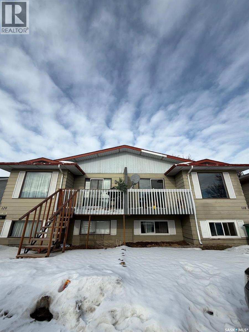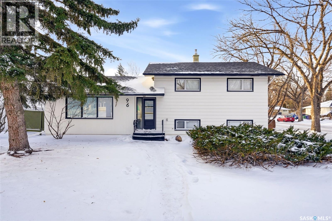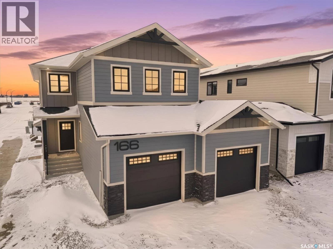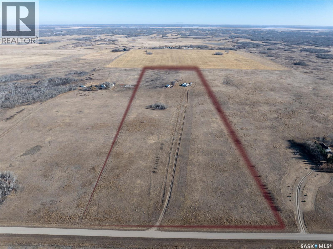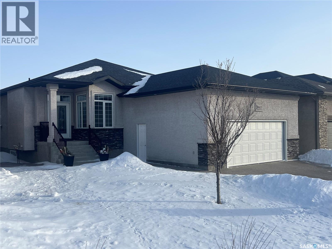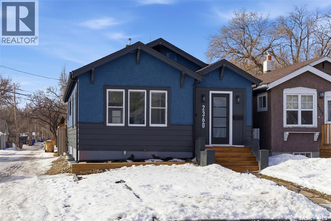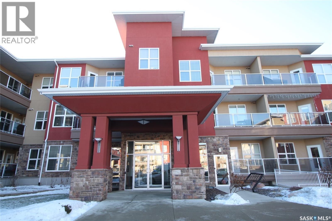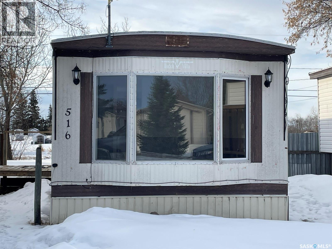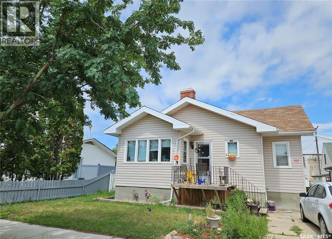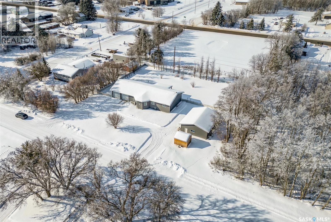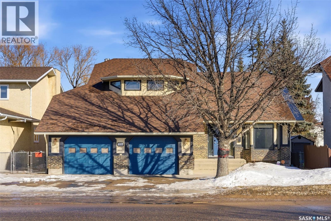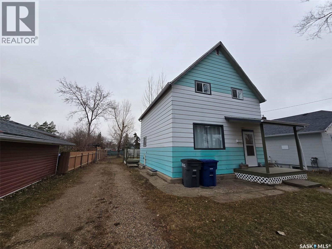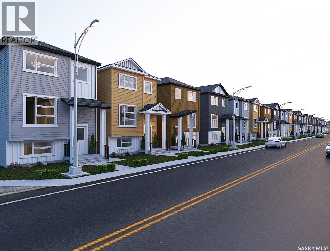106 410 Ledingham Way
Saskatoon, Saskatchewan
This Charming 3 bedroom Townhouse is ready for its next owner!Located in a desirable neighbourhood of Rosewood,this Townhouse features a spacious open concept living area,perfect for entertaining family and friends along with dining area and walkout to patio.The updated kitchen boasts stainless steel Appliances,Quartz counter top and plenty of counter space for cooking and meal prep,it carries many other features like Hardwood on main floor,Central Air Condition,storage under stairs,insulated garage,many amenities just 2 min walk away.Each bedroom offers ample closet space.Basement is finished with family room ,3 piece washroom & laundry (id:51699)
Sturgeon Valley Ranch
Shellbrook Rm No. 493, Saskatchewan
543 Acres | Sturgeon Valley | Shell River Frontage A rare and breathtaking opportunity in the heart of Sturgeon Valley. This exceptional 543-acre property showcases panoramic valley views, with the scenic Shell River winding through the land alongside beautiful tributaries and natural gulleys that create an unforgettable landscape. With 234 cultivated acres of excellent (rated D-J, depending upon quarter), fertile land, this property offers strong agricultural potential while standing out as a true equestrian paradise. Miles of established riding trails stretch throughout the valley, providing exceptional recreational and training opportunities. The crown jewel of the property is the meticulously maintained 180' x 80' indoor arena, built in 2018. The arena itself measures 180' x 80', with the seven stalls, tack room, spacious 20' x 26' kitchen, and 14' x 20' upper-level viewing room offering additional square footage beyond the riding surface. Large sliding doors at the front, along with sliding doors at the stall entrance, ensure excellent accessibility and functionality. This arena is truly the pride and joy of the property, reflecting the quality and care invested throughout. Additional outbuildings include various feed sheds, a substantial 40' x 60' bale/tractor quonset, and a 24' x 32' shop heated with a propane/wood combination system — ideal for year-round use. The 1,296 sq. ft. raised bungalow offers modest rustic country charm with four bedrooms and two full bathrooms (three bedrooms and a three-piece bath on the main level, and one bedroom with a four-piece bath on the lower level). The home is heated with propane and includes central air conditioning, providing comfortable living in all seasons. This is a truly once-in-a-lifetime opportunity to own an extraordinary river valley property that seamlessly blends agricultural potential, equestrian excellence, and stunning natural beauty. (id:51699)
106 8th Street E
Saskatoon, Saskatchewan
As per seller's request, please book showings starting Monday, February 16th, after 12:00 noon. Historic Charm Meets Modern Comfort in Buena Vista Discover the perfect blend of character and contemporary living at 106 8th Street. This lovingly maintained 1912 home in one of Saskatoon's most walkable neighborhoods offers both a beautiful residence and income potential. Main Floor Living Step through the grand entryway into a home where original charm shines. Elegant pocket doors open to a sun-filled living room that flows seamlessly into the spacious dining area—perfect for entertaining. The recently renovated kitchen features stone countertops, a functional island, stainless steel appliances, and a gas range for the home chef. Nine-foot ceilings and triple-paned windows create an airy, light-filled atmosphere throughout. Private Retreats Upstairs The second floor offers four generous bedrooms, including one with balcony access for catching southern sun. A renovated four-piece bathroom serves this level. Climb to the third floor to find your primary suite, complete with a walk-in closet and private three-piece ensuite—your own peaceful sanctuary. Income Opportunity The lower level features a self-contained one-bedroom suite with separate entrance, in-suite laundry, full kitchen with dishwasher, and four-piece bathroom. Previously generating $900/month, now vacant, this is a fantastic mortgage helper. Outdoor Space The south-facing backyard is designed for easy living: raised deck, low-maintenance turf, and a heated double detached garage plus additional tenant parking. Modern Updates Central air conditioning, additional third-floor AC, spray-foam attic insulation, and a convenient mudroom/laundry area off the back porch. Unbeatable Location Walk to Buena Vista School, BV Park, the lawn bowling club, and all of Broadway's shops and restaurants. Downtown is minutes away. This is Saskatoon living at its finest. (id:51699)
225 11th Avenue
Swift Current, Saskatchewan
Set on four city lots at the edge of Swift Current, this exceptional custom-built bungalow delivers the privacy and “acreage-in-the-city” feel you’ve been dreaming of—without sacrificing proximity to amenities. Tucked into a mature shelter belt and overlooking the creek and open field beyond, the setting is tranquil and secluded, yet you’re just steps to walking paths, tennis courts, and minutes to downtown. Spanning 1,709 sq. ft., this luxurious home was designed by a contractor as their primary residence, with quality evident throughout. Inside, 9’ ceilings, oversized windows, hardwood flooring, and pot lights create an elevated, airy atmosphere. The kitchen is a standout—granite countertops, an inviting sit-up island, and bright east-facing windows make it as functional as it is beautiful: truly a kitchen “for her.” The dining area is wrapped in windows with serene yard views, flowing seamlessly into the spacious living room. You’ll also appreciate the main-floor laundry, plus a discreet 2-piece powder room. Three main-floor bedrooms include a generous primary suite, with a walk-in closet and ensuite. The second main floor bedroom also houses a walk-in closet and en suite, both rooms enhanced with added insulation for exceptional privacy. Downstairs offers a large flex space ideal for a gym or games area, a spacious family room, two additional bedrooms with large windows, and a full bath with tiled walk-in shower.For him, the parking and shop space are simply unmatched: a 26’ x 26’ heated, insulated attached garage and an incredible 30’ x 50’ heated shop (2014) with 7-vehicle capacity, 12’ ceilings, tinned interior, washroom, kitchenette/man-cave. Outdoors, enjoy sitting areas on three sides, two substantially covered decks, underground sprinklers, additional asphalt parking, and peace of mind with optimal grading—raised above regulation. Subdivision potential into two lots adds even more value to this rare offering. Call to request the detailed information pkg (id:51699)
190 1st Street W
Pierceland, Saskatchewan
A home that feels like new! 9-foot ceilings, modern vinyl plank flooring, and a spacious open-concept living, dining, and kitchen area. The kitchen is equipped with new stainless steel appliances, a generous walk-in pantry, and granite countertops. The primary suite offers a custom-organized walk-in closet and a spa-like ensuite, featuring a walk-in shower and a relaxing soaker tub. Two further spacious bedrooms and the main bathroom complete the main level. The unfinished downstairs presents a blank canvas, ready for you to create your dream space for another living area, two more bedrooms, and a bathroom (already roughed in). The laundry room, along with a high-efficiency furnace and water tank, are also located on this level. A 20x28 garage is in the process of being built as well (photos to be updated when its complete, garage will be completed upon possession.) A children's playground is conveniently situated directly across the street, and the K-12 school is within sight from your front deck, ensuring an easy and safe walk for the children. Twenty minutes to Cold Lake with all the amenities you need. (id:51699)
3204 Favel Drive
Regina, Saskatchewan
Welcome to Homes by Dream's Gardner showhome, beautifully positioned backing an environmental reserve in Eastbrook at 3204 Favel Drive. It's located near shopping, restaurants, an elementary school, walking paths & within walking distance to beautifully designed parks. It's main floor open concept design features 9' ceilings, a bright kitchen with an eat up island, full height cabinetry, quartz countertops, ceramic tile backsplash, soft close to the drawers & doors, stainless steel fridge, gas stove, chimney hoodfan, built in microwave, dishwasher and pantry. The main floor also features a mudroom with a built in bench and coat hooks, 2 piece bath, dining area and a spacious living room, with large west facing windows that overlook a serene environmental reserve. The second floor features a front facing bonus room, ideal for a media room, additional living space, home office, or study area. The large primary bedroom is thoughtfully designed overlooking the environmental reserve and is complete with a spacious spa like ensuite, that includes a soaker tub, separate shower, double sinks and water closet. Finishing off the 2nd floor are 2 additional nice size bedrooms, 4 piece bathroom and laundry room. The 4 piece bath & ensuite are stylishly finished with quartz countertops, ceramic tile flooring, ceramic tile backsplash and soft close to the drawers & doors. There's a side entry door to the basement and the basement is bright with large windows that meet egress and is ready for future development. The foundation features a DMX foundation wrap and the home also includes a rear deck, front and back yard landscaping, irrigation, central air conditioning & window treatments. (id:51699)
797 4th Street W
Shaunavon, Saskatchewan
Built in 1986 – Well Maintained & Updated Spacious 1384 sq ft Home Generous Corner Lot Size: 60 ft x 120 ft Main Level: Experience comfortable living with three spacious bedrooms, two modern bathrooms, a dedicated laundry room, and a large living room featuring elegant hardwood floors. The show-stopping kitchen—beautifully renovated in 2016—serves as the heart of the home, complete with a central island, modern recessed lighting, an impressive butler’s pantry, and an expansive double swing pantry, perfect for culinary enthusiasts. Downstairs: Discover a versatile open-concept basement with two additional bedrooms, a bathroom, a stylish wet bar, and a spacious family room—ideal for entertaining or relaxing. The basement flooring was replaced in 2019, ensuring a fresh, modern feel throughout. Premium Property Features: Two-car heated garage—a winter essential, two storage sheds for all your gear, modern central A/C (installed 2017), central vac, and underground sprinklers for easy lawn care. Most windows were replaced in 2023, and shingles were upgraded in 2017, offering peace of mind and outstanding curb appeal. Included Appliances & Extras: Fridge, stove, built-in dishwasher, stackable washer and dryer, and window treatments—all ready for immediate move-in convenience. Prime Location—walking distance to Shaunavon High School, the Veren Wickenheiser Centre, pool, and baseball diamonds. Perfect for families and active lifestyles! A must-see opportunity in an excellent neighbourhood—don’t miss your chance to own this remarkable home! (id:51699)
447 Woolf Bend
Saskatoon, Saskatchewan
Gorgeous home with prime location in Aspen Ridge! This two-story luxurious mansion features 4 bedrooms, 3 bathroom Back to green space. Walking into the spacious grandee foyer with high ceiling, followed by the dining, expansive open kitchen & living area and office on main floor. Open kitchen offers Quartz counter top, high end appliances, an island and plenty of cupboards for storage. Covered deck, zero maintenance vinyl deck off living area backing up to green space .the main level and numerous large windows offer great natural lights ,Laminate throughout the main floor. Second level features 4 large sized bedrooms bonus room and 2 well-equipped bathrooms. Master bedroom has a spacious walk-in closet with 5-pc ensuite .Two bedroom have shared bathroom. laundry in mudroom and triple car garage. Additional features include: central air, Hot Water Recirculation system. 2-bedroom legal secondary suite with separate entrance. Immediate possession available. This one won't last long call your favorite Realtor to book a private viewing today! Don't miss out on the opportunity to view this exceptional home. (id:51699)
Torch River Rm Acreage
Torch River Rm No. 488, Saskatchewan
If a turn-key home, wide open skies, horses in the pasture and Northern Saskatchewan adventure are calling your name, this 159.14-acre acreage delivers the lifestyle to match. The 1,288 sq ft home is warm, welcoming and thoughtfully updated. A bright and spacious living room offers plenty of natural light and room to gather, while the adjoining kitchen and dining area create a comfortable, functional heart of the home. The dining area has garden doors that open to a new gazebo covered deck to extend your summertime dining area... or to enjoy happy-hour at the end of a busy day. Three main floor bedrooms, including a well-sized primary, provide practical family living, complemented by a full 4-piece bath and convenient 2-piece bath right off the back door. Downstairs, the expansive family room gives you flexibility for entertaining, games, movie nights or a cozy retreat after a long day outdoors. An additional bedroom, den, laundry area, utility and ample storage complete the lower level. Recent updates include fresh paint & flooring throughout the main floor, floor painted in basement, updated bathrooms, closets, updated shingles, garage build in 2023, windows, baseboards re-installed and a new air conditioner - offering both modern comfort and peace of mind. The home is squeaky clean, refreshed and truly move-in ready! Outdoors helps make this property truly shine. Designed with equestrian lovers in mind, you’ll find a large barn with fenced areas, 95 acres of hay land to support any furry loved ones, a spacious, heated and insulated shop, newer garage with lean-to and multiple outbuildings for storage and flexibility. With 159.14 acres, there is room to ride, roam and grow. Conveniently located just minutes from the Candle Lake turnoff, Tobin Lake and the gateway to Northern Saskatchewan’s lakes, this property offers the perfect blend of rural functionality and outdoor lifestyle. Space, comfort and freedom - all in one remarkable setting. (id:51699)
Hamill Acreage
Barrier Valley Rm No. 397, Saskatchewan
Time to look at the country for a hobby farm? This property includes all the assets you have been looking for. Nice yardsite with well maintained house and outbuildings, good quality grain land, fenced pasture land, some hay land and trees as well. The well cared for 972 sqft home features 2 bedrooms, 1.5 baths, open living space and a large porch with laundry room leading to the big 2 sided deck. The basement is 792 sqft and ready for your personal touches. There are 2 garages and a couple of sheds as well. Approximately 80 acres of the land is being cropped with another 53 presently used as hay and pasture land (was previously cropped). The whole quarter is fenced with some cross fencing inside. The yard is nicely protected with trees, there is recently installed EE propane furnace and electric water heater, 100 amp panel, 4" by 60 foot well, septic tank with pump out, r/o filtration and water softner. Shingles are new, windows and siding updated. The perfect opportunity does exist to own reasonably priced land and home in the beautiful north east and only 1 mile to town. (id:51699)
238 Stromberg Court
Saskatoon, Saskatchewan
Welcome to this stunning brand-new modified bilevel home in Kensington built by B & D Star Homes. Over 1630 SQFT. of beautifully designed living space. This home features an open concept floor plan that floods with natural light. The main floor offers a spacious living area with modern finishes, and a stylish décor. The large dinning space, adjacent to the kitchen, can fit a table of 10. With soft close cabinets, quartz counter top, hood fan that vents outside, gas stove & high-end appliances, this kitchen boasts luxury. There are 2 large bedrooms along with a gorgeous 4 piece bathroom also on the main floor. The upper level above the garage features a huge master bedroom with a walk-in closet & a 4 piece en-suite. In the basement there is very large family room/the 4th bedroom with a 4 piece bathroom. In addition, there is a 2 bedrooms legal suite in the basement with a separate entry. The secondary suite incentive (approximately $25,000) is given to the eligible buyer. (id:51699)
Drews Road Land
Aberdeen Rm No. 373, Saskatchewan
Opportunity knocks. 159 acre parcel ideal for acreage subdivision or golf course. Surrounded by acreage subdivisions. Beautiful rolling land with some sloughs. Only minutes from Saskatoon. GST if Any to be paid by the purchaser. (id:51699)
27 1620 Olive Diefenbaker Drive
Prince Albert, Saskatchewan
Welcome to Harrington Townhomes — an impeccably maintained, cozy retreat nestled within the highly sought-after Crescent Acres community. This elegant three-level Townhouse blends modern comfort with refined living, offering 3 bedrooms, 3 bathrooms, and thoughtfully designed spaces throughout. Step inside through the spacious foyer with sleek coat cupboard , where direct access to the attached garage adds everyday convenience. The main floor opens into a bright, open-concept living, dining, and kitchen area, ideal for both entertaining and relaxed evenings at home. From here, step out onto your private deck, perfect for summer barbecues and quiet morning coffee. Upstairs, you’ll find three generous bedrooms, including a serene primary retreat, along with a spacious 4-piece bathroom, dedicated laundry, and a well-organized linen closet. The fully developed lower level offers a large recreation room—a versatile space for movie nights, a home gym, or a stylish lounge—along with a neatly finished utility room and an additional 3-piece bathroom. Located in one of Prince Albert’s most desirable school zones, Crescent Acres offers an exceptional lifestyle with access to the community club featuring tennis and pickleball courts, baseball diamonds, basketball, a hockey rink, and the scenic Rotary Trail for peaceful evening walks. A rare chance to embrace low-maintenance, yet affordable sophisticated living within a dynamic, family-oriented community. (Some photos are virtually staged) (id:51699)
722 Weir Crescent
Warman, Saskatchewan
Welcome to this brand new 1,737 sq. ft. modified bi-level located at 722 Weir Crescent, perfectly positioned with views of The Legends Golf Course. This thoughtfully designed home offers 3 bedrooms and 2 bathrooms, along with a heated, insulated, and drywalled oversized triple attached garage and concrete triple driveway — ideal for additional parking, storage, or workspace. Upon entering, you’re welcomed by a tiled front entry complete with a convenient coat closet. Head upstairs to the main living area, finished in luxury vinyl plank flooring throughout. The spacious living room is highlighted by large east-facing windows that bring in an abundance of natural light, along with an electric fireplace featuring a shiplap surround. The kitchen is equipped with high-gloss cabinetry, quartz countertops, a hood fan, and stainless steel appliances, offering both modern design and functionality. Large quartz island with hidden storage and bar stool space. Two spacious bedrooms are located on the main floor, along with a 4-piece bathroom complete with a tiled tub/shower surround and Delta fixtures. Finishing the main floor is the convenient placed laundry room. The oversized primary bedroom offers a private retreat with large windows with views of the Legends golf course. Complete with a walk-in closet and a beautifully finished 5-piece tiled ensuite featuring a soaker tub, stand-up shower with sliding glass doors, and dual vanities. The basement is currently unfinished and open for future development, allowing for customization to suit your needs. The builder is available to complete basement development — contact for pricing and options. Exterior features include central air conditioning and a rear deck finished with aluminum railing (no steps) and Duradek, overlooking the large backyard with convenient back alley access. GST & PST included in the purchase price and backed by New Home Warranty. (id:51699)
108 Iroquois Lake Drive
Iroquois Lake, Saskatchewan
Just a short 1.5-hour drive from Saskatoon lies your perfect getaway at Iroquois Lake. This charming year-round lakefront cabin, built in 1999, offers a blissful retreat for families and outdoor enthusiasts alike. Imagine exploring miles of skidoo and quadding trails, enjoying exceptional fishing, just a 3-minute walk from the beach, playground, and filleting shack. This property is designed for relaxation and family enjoyment. The cabin features an open-concept great room ideal for entertaining, a stylish maple kitchen with granite countertops, and a spacious family room complete with a cozy fireplace. The garden door lead to a sunroom that overlooks the lake, deck, fire pit, and beautifully landscaped front yard. The second-floor sun deck provides stunning views of the lake, making it the perfect spot to unwind. With 3 bedrooms, 2 bathrooms, and a generous wrap-around, two-tiered deck, along with a single detached garage, this property truly checks all the boxes for your family’s happy place. Don’t miss out on this exceptional opportunity to own a piece of paradise by the lake! (id:51699)
520 16th Avenue
Humboldt, Saskatchewan
A standout in both design and function, this custom-built bungalow brings something truly special to the market. With 1,516 sq ft on the main floor, vaulted ceilings and intentional design choices create a space that feels both grand and comfortable. The kitchen is truly the heart of the home with custom cabinetry, a statement island built for gathering, and a walk-through pantry that connects directly to the garage for everyday convenience. The main level offers a beautiful primary suite complete with a walk-in closet and private 3-piece ensuite, plus an additional bedroom and full 4-piece bathroom. Downstairs, you won’t find the typical open-concept basement. Instead, this level was designed with purpose. A dedicated games room, stylish wet bar, separate theatre room, two additional bedrooms, and an upscale 3-piece bathroom. Every space has its own identity while still flowing seamlessly together. The heated 30x24 oversized garage offers plenty of room beyond parking, with space for extra storage or a work area a practical feature that makes everyday living that much easier. Step outside and the features continue, a covered deck is fully equipped with an electric fireplace and TV, plus a unique garage door feature that transforms the area into a cozy three-season sunroom. The fully landscaped, fenced yard includes a concrete patio perfect for entertaining or unwinding at the end of the day. This isn’t just another bungalow. It’s a thoughtfully crafted home in a desirable Humboldt neighbourhood, designed for how you actually live. (id:51699)
30 651 Dubois Crescent
Saskatoon, Saskatchewan
Exceptional 2 bedroom townhouse located at the "North Ridge Towns Dubois" community in Brighton! This 1011 square foot home with single attached garage is in show like condition and has been meticulously kept from top to bottom complete with many stylish finishes including vinyl plank flooring throughout the living spaces! This top floor condo has an open concept design that includes a gorgeous kitchen, a spacious living room, 2 good sized bedrooms, laundry, storage, and a full 4-pce bath. With vaulted ceilings and natural light welcoming you first thing in the morning and into the evening, this home provides a bright and airy feel any time of the day. All construction was complete in 2025 at the North Ridge Towns Dubois project providing a peaceful surrounding for you to enjoy. Located directly across the street from Brighton Core Park, this prime location is only a few minute walk to trails, splash park, playground, sports fields, and future school. Includes kitchen appliances, washer and dryer, central air conditioning, and all window coverings. Call to view! (id:51699)
975 Nightingale Bend
Saskatoon, Saskatchewan
Welcome to this exceptional 1,602 sq. ft. modified bi-level residence in the vibrant community of Kensington. The main floor is thoughtfully designed for both comfort and convenience, featuring a private den ideal for a home office or flex space, along with a beautifully appointed kitchen with acrylic cabinets doors and quartz countertop, dining area, and spacious living room arranged in an open-concept layout filled with natural light. The primary bedroom retreat is also located on the main level, offering privacy and ease of access, complemented by a well-appointed ensuite. Main floor adds additional 2 piece bathroom along with laundry and modern convenience. Upstairs, two generously sized bedrooms and a full bathroom provide an ideal setup for family living or guests. The owner’s lower level is designed for lifestyle and leisure — complete with an additional bedroom, a full bathroom, and an expansive family room featuring a stylish wet bar. Whether hosting gatherings or enjoying quiet evenings at home, this space delivers elevated comfort. Adding significant value is the fully developed 2-bedroom legal basement suite — professionally designed and self-contained — offering excellent rental income potential. This home is close to parks, schools, and everyday amenities. Buyer may choose some custom features, Price includes New Home Warranty & GST with rebate to builder. (id:51699)
210 Okema Trail
Lakeland Rm No. 521, Saskatchewan
Welcome to 210 Okema Trail, a one-of-a-kind custom-built luxury resort property at Emma Lake, completed in 2015 and set on the exclusive third lake with only 32 homes along its pristine shoreline. Boasting 150 feet of private, sandy lakefront across two expansive lots, this 3,737 sq. ft. two-storey masterpiece is designed for entertaining and family gatherings, comfortably sleeping 17+ guests. The main residence features 4 bedrooms, a home study with a balcony and 4 bathrooms, highlighted by a grand foyer with a double-sided gas fireplace, soaring ceilings, and a family room with stunning panoramic lake views. The family room and dining are all open to the kitchen. The gourmet kitchen is a chef's dream, offering top-tier Miele appliances, Wolf 6-burner gas cooktop, dual dishwashers, steam/convection ovens, a wine fridge, and a walk-through butler's pantry. The luxurious master retreat includes a cozy fireplace, a spa-like ensuite with a soaker tub and steam shower, and a private staircase to a personal retreat with beautiful lake views. Additional features include a heated 1,275 sq. ft. attached garage with a bonus suite sleeping 6 with a large family room and games area as well as a 3 piece bathroom. A separate 400 sq. ft. guest house with living quarters, one bedroom and a bathroom all above the single heated garage. There is also another 3-car detached garage for recreational toys, incredible professionally landscaped yards, all with views of the lake, 800 sq. ft. of compost deck area with glass railings facing the lake as well as beautiful sand beach out front. The property also comes with its own dock. Enjoy this luxury home in every season. Amazing groomed snow mobile trails and ski trails in the winter. Golf, Pickle Ball, groceries and shopping amenities all within 10 minutes. The Prince Albert Airport is located 35 minutes away. This exceptional lakeside property redefines luxury and relaxation—schedule your private tour today! (id:51699)
8 Main Bay
Muenster, Saskatchewan
Welcome Home to Space, Style, and Sunshine There is a certain feeling you get when a house just "fits"—and this beautifully maintained 1,410-square-foot raised bungalow offers exactly that. Designed for growing families, or those who simply love to host, this home strikes the perfect balance between modern sophistication and cozy comfort. As you step inside, your eyes will immediately be drawn to the stunning contrast of the rich, dark hardwood floors against the light pouring in from the large windows. The heart of the home is undoubtedly the kitchen, where sleek quartz countertops provide a durable and elegant surface for everything from quick morning coffees to elaborate holiday meal prep. Whether you're a seasoned chef or a master of the takeout spread, this space is as functional as it is beautiful. With five spacious bedrooms, you finally have the flexibility you've been looking for. Need a dedicated home office that actually feels private? A quiet nursery? A guest room for visiting grandparents? With three full bathrooms, the morning "rush hour" becomes a thing of the past, ensuring everyone has the space and privacy they need to start their day right. Because this is a raised bungalow, the lower level doesn't feel like a basement at all. Large windows sit well above grade, flooding the entire home with natural light and eliminating that "closed-in" feeling often found in traditional layouts. It's the perfect setup for a cozy media room, a play area for the kids, or a quiet retreat at the end of a long day. This isn't just a house; it's a canvas for your next chapter. It's a place where the hardwood floors will witness first steps, the quartz counters will host birthday cakes, and the five bedrooms will offer sanctuary to the people you love most. Ready to see it for yourself? Come experience the warmth and effortless flow of this exceptional bungalow. Your new beginning starts here. (id:51699)
551 Traeger Manor
Saskatoon, Saskatchewan
"NEW" Ehrenburg built home in Brighton. "HOLDENDERG MODEL ... 1699 sq.ft. - 2 storey. New design with LEGAL SUITE OPTION. Bright and open floor plan. Kitchen features: Superior built custom cabinets, Quartz counter tops, energy star dishwasher, exterior vented Hood Fan, built in Microwave, sit up island and corner pantry. High eff furnace & VanEE system. 3 bedrooms. Master bedroom with 3 piece en-suite (plus dual sinks) and walk in closet. 2nd level laundry. Plus LARGE BONUS ROOM on 2nd level. Double attached garage, poured concrete driveway and front landscaping included. Full New Home Warranty. Currently under construction. **Note** pictures taken from a previously completed unit. Interior and Exterior specs vary between builds. Scheduled for Spring / Summer 2026 POSSESSION (id:51699)
1445 Connaught Street
Regina, Saskatchewan
Welcome to 1445 Connaught Street, a move-in ready home in Regina's Rosemont neighborhood. Ideal for a growing family, with Walker Park, Walker Elementary, Rosemont Community School & St. Francis within walking distance. Walking into the home is the living room, highlighted with well sized windows allowing for natural light to flow in throughout the day. The kitchen offers plenty of countertop and cabinetry, with 2 bedrooms up, along with a 4-piece bath completing the main level. Downstairs features an open fully refinished basement (2024) that provides an excellent layout that maximizes the square footage, along with a 3-piece bath. New windows have been added in the basement. Other features include a hi-efficiency furnace, new sewer line and main stack (2023), newer shingles (2016). A fully fenced, good sized backyard is complete with a single detached garage. Have your agent book a showing today! (id:51699)
260 Gunter Street
Aneroid, Saskatchewan
If your are looking for quiet affordable living with a panoramic view of miles of Saskatchewan prairie, this is the property for you. This 1 & 1/2 storey home features original wood floors throughout, 2 bedrooms on the upper level, kitchen, dining room, living room and bathroom with a very unique shower all on the main level. The back porch is a nice size for storing you outdoor attire etc.. The front enclosed porch is on the east side of the home and overlooks the open space beyond your future property. The massive yard consists of a large grassed area, shade trees, shrubs and shelterbelt for protection. Countless wildlife in the viewing area add to the quality of life. Recent upgrades include a new water heater and natural gas wall heater in 2025. As with most older homes there a some upgrades and repairs left to be done, not necessary but maybe on the wish list. Situated on the east side of the Village of Aneroid located on # 13 HWY just 10 minutes from Ponteix and less than an hour southeast of Swift Current, everything you require is within a short drive. Seller will include J.D. Riding Mower, push mower, snow blower and some furnishings if desired by the buyer. (id:51699)
9 115 Feheregyhazi Boulevard
Saskatoon, Saskatchewan
Welcome to this exceptional 2-storey end unit townhouse built by Ehrenburg Homes, ideally situated in Windsor Estates within the vibrant Aspen Ridge community. This rare property shows like new and features an extra-large fenced and private backyard along with a large side yard, beautifully landscaped and enhanced by an oversized concrete patio — perfect for outdoor entertaining or quiet relaxation. The owner is responsible for maintaining the fenced in area of the yard only. Inside, the main floor offers a bright and inviting open-concept layout under 9-foot ceilings with a spacious living room, a welcoming dining area, and a stunning white kitchen with large gray island and eating bar, accented by stainless steel appliances including a new convection oven and quartz counter tops. A convenient half bath located just off the garage completes the main level. Upstairs, the primary bedroom serves as a private retreat with a luxurious 5-piece ensuite bath and a walk-in closet. The second floor also includes a versatile bonus room, two additional bedrooms, a 4-piece bathroom, and a thoughtfully placed laundry with new washer and dryer area for added convenience. Notable upgrades completed by the seller include central air conditioning, custom window treatments, and a new oversized washing machine and dryer. Additional features such as side windows for extra natural light, quartz countertops throughout, a double attached garage with direct entry, and extra storage make this home truly turnkey. Located within the growing community of Aspen Ridge within easy walking distance to schools, shopping and public transit, this property is perfect for families, professionals, or anyone seeking a move-in-ready home in a welcoming and well-connected neighborhood. (id:51699)
114 Garvin Crescent
Canora, Saskatchewan
Welcome to 114 Garvin Crescent, a beautifully maintained 3-level split offering 1,318sq.ft. above ground plus an additional approximately 600sq.ft. of finished living space on the first lower level, giving you the space your family has been looking for. Nestled on a quiet, mature crescent, this home blends comfort and functionality. The main floor features a spacious living room complete with a cozy gas fireplace, flowing seamlessly into the dining area and a previously renovated kitchen. This dreamy kitchen offers ample cupboard and counter space, making it ideal for everyday living and entertaining. Just around the corner, you’ll find convenient access to the deck and fully fenced backyard. Upstairs, you’ll discover three well-sized bedrooms and a 5-piece bathroom with a double vanity. The primary bedroom enjoys direct access to the bathroom for added convenience. The first lower level is fully finished and offers a large recreational room, a fourth bedroom, and a 3-piece bathroom - perfect for guests, teens, or a home office setup. The lowest basement level remains unfinished and houses the laundry and utilities, providing excellent storage potential. Step outside into your fully fenced backyard oasis featuring beautiful green space, a dedicated garden area, patio space, and a deck with gazebo - the perfect setting for relaxing evenings or summer entertaining. The attached double car garage adds practicality and additional storage. This home will be sold with remaining furniture, including the snowblower and BBQ, making your move even easier. Notable upgrades include shingles (2021) and fence (2024). A fantastic opportunity in a desirable neighbourhood, ready for its next owners to move in and enjoy. Interested? Book your showing today. (id:51699)
941 14th Avenue Sw
Moose Jaw, Saskatchewan
You won't want to miss this one! This 5 bed, 2 bath bi-level showcases more than 1,000 sq.ft. of living space complete with a walk-out basement suite. This home shows well as you walk-up and you are sure to love the location where you back a park! Heading inside you find we are greeted with a spacious open concept living area boasting hardwood running throughout the main floor! The large living room has a large west facing window providing lots of natural light! The kitchen is sure to be a hit - lots of counter and cabinets, a newer stainless steal appliance package and an island with an eat-up breakfast bar. Next we have the dining space with patio doors leading to your huge deck - very relaxing and nice views of the green space behind you! Down the hall we find a spacious 4 piece bath along with 3 bedrooms on the main floor! Heading to our walk-out basement we find our second suite. There is a spacious living room and open concept kitchen and dining area. Down the hall we find 2 bedrooms, a second 4 piece bath and a good size laundry / mudroom by the walk-out door. There is also a utility and a storage space. Heading outside - the large backyard is fully fenced with lots of space for a future garage. Out front we have 2 off-street parking spots. Lots of updates to the home over the years. Rare to find an 80's bi-level with a walk-out basement and a suite down there. Reach out today to book your showing! (id:51699)
3252 Favel Drive
Regina, Saskatchewan
Welcome to Homes by Dream's Jackson that's under construction at 3252 Favel Drive backing an Environmental Reserve in Eastbrook. As you enter the main floor you'll find a spacious den, 2 piece bath, bright kitchen with quartz countertops, ceramic tile backsplash, soft close to the drawers & doors, stainless steel fridge, stove, microwave rangehood, dishwasher, pantry & a large eat up island. The main floor also includes a dining room and spacious living room . As you ascend the wide stairs to the second floor, you'll be welcomed by an inviting east facing bonus room, 4 piece bath, a large primary bedroom with a spacious ensuite, which includes a soaker tub, separate shower, double sinks and water closet. The 4 piece bath & ensuite are finished with quartz countertops, ceramic tile flooring, ceramic tile backsplash and soft close to the drawers & doors. Finishing off the 2nd floor are 2 additional nice size bedrooms and sizeable laundry room. There's a separate entrance to the basement and the basement is bright with large windows and is ready for development. The foundation features a DMX foundation wrap and the home also includes basement windows that meet egress, front yard landscaping and an attached 2 car garage. Jackson is located near shopping, restaurants, an elementary school, walking paths, parks & more. (id:51699)
3148 Green Turtle Road
Regina, Saskatchewan
Meet Homes by Dream's Noah that's under construction at 3148 Green Turtle Road in Eastbrook. Walking up to this brand new 1,341 sq. ft. home, you'll be greeted by a spacious east facing verandah. The open concept main floor includes a front facing living room, centralized kitchen, including an eat up island, spacious pantry and dining room. The kitchen features a large centralized island that can accommodate seating, quartz countertops, ceramic tile backsplash & soft close to the doors & drawers. There's a separate mudroom area and a 2 piece bath at the rear of the home. The 2nd floor consists of a nice size primary bedroom, ensuite and walk in closet. The 2nd floor also includes 2 additional bedrooms at the front of the home, a 4 piece bath and a laundry room that's generous in size. There's a side entry door to the basement and the basement is unfinished and ready for future development. This home also includes a 20'x22' detached garage, front yard landscaping & a DMX foundation wrap. Noah is located near shopping, restaurants, an elementary school, walking paths, parks & more. (id:51699)
3157 Favel Drive
Regina, Saskatchewan
Welcome to Homes by Dream's Sullivan that's under construction at 3157 Favel Drive in Eastbrook. This home is located near shopping, restaurants, an elementary school, walking paths, parks & more. It's main floor open concept design features a bright kitchen with quartz countertops, ceramic tile backsplash, soft close to the drawers & doors, stainless steel fridge, stove, microwave hoodfan, dishwasher and a large walk in pantry. The main floor also features a 2 piece bath, mudroom with a walk in closet, dining area and a spacious living room. The 2nd floor includes a sizeable bonus room, laundry room, 3 piece bath, a large primary bedroom, spacious ensuite, which includes a soaker tub, separate shower and double sinks, walk in closet and 2 additional bedrooms. The 3 piece bath & ensuite are finished with quartz countertops, ceramic tile flooring, ceramic tile backsplash and soft close to the drawers & doors. There's a side entry door to the basement and the basement is bright with large windows that meet egress and ready for development. The foundation features a DMX foundation wrap and the home also includes front yard landscaping and an attached 2 car garage. (id:51699)
416 155 Mcfaull Way
Saskatoon, Saskatchewan
Welcome to Wilson's Ranch, a thoughtfully build Home by North Prairie. This stunning brand-new semi-detached home in the highly sought-after community of Brighton built in 2025 is a beautifully designed 2-storey Home offering 1,500 Sq.ft. of modern living space with 3 bedrooms and 3 bathrooms — perfect for families, professionals, or investors. The main floor features an open-concept layout with a bright and spacious living area, stylish kitchen with contemporary finishes, and a dining space ideal for entertaining. Upstairs, you’ll find 3 generous sized bedrooms, including a comfortable primary suite complete with its own private ensuite and ample closet space. Situated in a vibrant and growing neighborhood, this home is close to parks, walking paths, shopping, and all amenities. Not only that - the Basement comes Partially Finished with Framing & Plumbing-Roughed in with a Bathtub already Installed which comes as an extra Benefit for any Growing Family. Centrally Air-conditioned, Fully Landscaped Front and Back, Fully Fenced with a Finished Deck - This Property has it all! Don't miss out on this wonderful Opportunity of becoming a Homeowner. Call your Favorite Realtor for viewing. (id:51699)
406 Second Street
Dundurn, Saskatchewan
Downtown Dundurn 50'x150' lot for sale, Zoned "commercial other" which allows for many different uses and will allow a residence to be within a commercial business. 3 Phase power is available at the alley. Water and sewer are on property, water utility upgrade has been paid. Also a second lot (50'x150') is also available beside this one. Check MLS 028540. (id:51699)
138 155 Mcfaull Way
Saskatoon, Saskatchewan
SHOWHOME now open! 419-155 McFaull Way. Welcome to Wilson’s Ranch — where modern design meets everyday functionality. This well-crafted 3-bedroom, 2.5-bath semi-detached home (Duplex B) offers an open-concept layout ideal for both daily living and entertaining. Highlights include a dedicated podcast and home office space, a spacious primary suite with a walk-in closet and ensuite, double attached garage and the convenience of an upper-level laundry room. The stylish kitchen flows effortlessly into the dining and living areas, creating a bright, inviting atmosphere perfect for gathering with family and friends. Enjoy a fully fenced and landscaped backyard and deck with privacy wall. Situated just steps from Wilsons Lifestyle Centre, The Keg Steakhouse + Bar, Save-On-Foods, Landmark Cinemas, and Motion Fitness, this location offers unbeatable access to essential amenities. With nearby parks, future schools, and public transit, it’s a community designed to grow with you. All North Prairie homes are protected under the Saskatchewan Home Warranty Program. PST & GST included with rebate to builder. Photos are for reference only and may not reflect the exact unit. (id:51699)
132 Haw Place
Swift Current, Saskatchewan
Searching for a move-in-ready home under $300,000? Welcome to 132 Haw Place. Enjoy peaceful prairie views from the front window and a bright, open-concept main floor filled with natural light. Tucked into a quiet, family-friendly cul-de-sac on the southwest side of the city, this home is ideally located near skating rinks, the pool, grocery stores, parks, and just blocks from a K–8 school. Extensive renovations enhance both curb appeal and comfort. Outside, you’ll appreciate the double front driveway, professionally painted exterior, some updated windows, freshly stained fence, and newly landscaped yard. Inside, the modern main floor features fresh paint, updated trim, new flooring, and upgraded lighting throughout. The standout kitchen has been beautifully redone with crisp white cabinetry, stainless steel appliances, updated countertops, a porcelain tile backsplash, and an island that flows seamlessly into the dining area. The spacious living room offers a welcoming focal wall and those stunning views. Two main-floor bedrooms and a fully renovated three-piece bathroom complete this level, along with a convenient two-piece guest bath and main-floor laundry near the back entry. The lower level has also been significantly updated, featuring a large family room, a newly added (permitted) bedroom, a refreshed three-piece bathroom, and a separate den—ideal for a home office or gym. A generous storage/utility room is located behind the stairs. Mechanical updates include an energy-efficient furnace (2013), new water heater (1 year old), central air conditioning, and water softener hookups. Parking is exceptional with a double driveway, RV parking beside the garage, and a 18' x 24' car-and-a-half garage. For details or to arrange a private showing, reach out today. (id:51699)
140 155 Mcfaull Way
Saskatoon, Saskatchewan
SHOWHOME now open at 419-155 McFaull Way. Welcome to Wilson’s Ranch — where modern design meets everyday functionality. This well-crafted 3-bedroom, 2.5-bath semi-detached home (Duplex A) offers an open-concept layout ideal for both daily living and entertaining. Highlights include a bonus room, a spacious primary suite with a walk-in closet and ensuite, double attached garage and the convenience of an upper-level laundry room. The stylish kitchen flows effortlessly into the dining and living areas, creating a bright, inviting atmosphere perfect for gathering with family and friends. Enjoy a fully fenced and landscaped backyard and deck with privacy wall. Situated just steps from Wilsons Lifestyle Centre, The Keg Steakhouse + Bar, Save-On-Foods, Landmark Cinemas, and Motion Fitness, this location offers unbeatable access to essential amenities. With nearby parks, future schools, and public transit, it’s a community designed to grow with you. All North Prairie homes are protected under the Saskatchewan Home Warranty Program. PST & GST included with rebate to builder. Photos are for reference only and may not reflect the exact unit. (id:51699)
2014 1st Street N
Rockglen, Saskatchewan
Located in Rockglen near schools and playgrounds, this fully furnished 4-bedroom family home sits on three treed lots and offers scenic views of rolling hills. The main floor includes over 1,000 sq ft of living space, an open concept living and dining area, a kitchen with a great view, two bedrooms, and a four-piece bath; upstairs has two more bedrooms and an open space. The basement provides laundry, utility, and room for development. Outside, enjoy a large wraparound deck, a fully fenced yard, ample parking, and access to two sheds. The home has siding, a newer metal roof, and upgraded vinyl windows—ready for its next owners. Rockglen has lots to offer with a K-12 school, daycare, grocery store, rink, restaurant and more! Lots of employment opportunities with the Coal Mine and Power Plant nearby. Less than 30 minutes to Assiniboia, Coronach, Willow Bunch and the US/Canada border, with great scenery along the way. Come check it out! (id:51699)
118 Clancy Drive
Saskatoon, Saskatchewan
Welcome to this 1034 square foot half-duplex located in Fairhaven! The home features 5 bedrooms and 2 bathrooms in total with a 2 bedroom, non conforming suite in the basement. As you walk upstairs you will be greeted by a huge living room with large windows ensuring plenty of sunlight and a balcony overlooking the street where you can enjoy a hot cup of coffee in the mornings. The kitchen/dining offers plenty of space with quartz countertops, new cabinetry and a hood fan that is vented outside! The 4 -piece bathroom with ceramic tiled flooring also features tub surround with ceramic tile all the way to the ceiling. Three decent sized bedrooms upstairs makes the layout convenient for a medium- large sized family. Downstairs you have an additional 2 bedrooms, another 4-piece bathroom, a family room and spice kitchen along with the laundry in utility, with 2 furnaces and 2 water tanks for convenience and comfort of each floor. Outside there is a spacious backyard and 3 parking spots to complete the home. Overall this is a great option for first time home buyers, or large families looking to invest in a functional home with long term value. (id:51699)
96 Bobolink Bay
Regina, Saskatchewan
Welcome to 96 Bobolink Bay, a beautifully renovated family home tucked away on a quiet bay in desirable Whitmore Park. This move-in-ready property offers a thoughtful blend of modern design and functional living, with quality updates throughout. The main floor features a bright, open living space with large windows, durable vinyl plank flooring, and a stylish kitchen and dining area ideal for everyday living and entertaining. Three well-sized bedrooms and a fully updated 4-piece bathroom complete the upper level, showcasing clean finishes and contemporary fixtures. The lower level has been fully developed and offers an inviting rec room highlighted by a cozy electric fireplace, perfect for relaxing evenings. You’ll also find an additional bedroom, a beautifully finished 3-piece bathroom with custom tile shower, and a functional laundry/utility area with front-load washer and dryer. Modern lighting, updated flooring, and eye-catching stair detailing add to the home’s cohesive design. Situated on a generous lot with a spacious backyard, deck, and mature trees, this home offers plenty of room for outdoor enjoyment, gardening, or future garage potential. Located within walking distance to Massey School and Campbell Collegiate, this is an excellent opportunity to own a turnkey home in a well-established south Regina neighborhood. (id:51699)
166 Cockroft Manor
Saskatoon, Saskatchewan
Stunning 2,341 sq ft two-storey by Edgewater Homes designed with style & function throughout. Features an oversized insulated garage, mudroom with walk-through pantry & prep sink, designer kitchen with quartz countertops & large island, bright great room with oversized patio doors & fireplace, plus a front office/flex space. Upstairs offers a spacious primary suite with tiled shower, standalone tub, walk-through closet to laundry, 2 additional bedrooms, bonus room & 4-pc bath. Saskatchewan New Home Warranty. PST & GST included with rebate to builder. (id:51699)
Nw 04-34-07-3
Vanscoy Rm No. 345, Saskatchewan
Excellent opportunity to own 40 acres only 40 km from Saskatoon and 15 km from Delisle. This gently rolling property is currently seeded to hay and is ideal for livestock or hobby farming. Two mobile homes joined together are on-site and require significant work or removal, offering flexibility for future development. The property includes several outbuildings and farm equipment, all sold as is. Power is already on the property, and natural gas runs along the road allowance. (No current water source.) With open views and plenty of space to build your dream home or establish an acreage lifestyle, this property offers great potential in a desirable rural location within the RM of Vanscoy. Call to arrange your viewing. (id:51699)
4613 Hames Crescent
Regina, Saskatchewan
Built in 2011 on one of Harbour Landing’s original crescents, this executive bungalow offers 1,700 sq. ft. on the main floor & over 3,400 sq. ft. of finished living space, including 6 bedrooms & 3 bathrooms. Designed for elegance and practicality, it suits families, multi-generational living, or those needing work-from-home flexibility. A spacious tiled foyer with 10' ceilings and built-in surround sound leads to a bright front office/bedroom with fireplace, large windows, a sink, ideal for a studio or salon. A 2nd bedroom and full bath sit privately down the hall. The main-floor laundry room offers ample storage & access to the double attached garage. Hardwood and ceramic tile span the main living areas. The open-concept kitchen, dining, and living room form the heart of the home, featuring quartz countertops, a large island, extensive cabinetry, a corner pantry & stainless steel appliances with a gas stove. The dining area opens to the backyard, while the living room includes a stone-surround gas fireplace. The primary suite provides a peaceful retreat with an electric fireplace, Smart TV, walk-in closet & a luxurious ensuite with double sinks, jetted tub & walk-in shower. The private, low-maintenance backyard has no rear neighbours and includes four composite decks, hot tub, raised perennial beds with drip irrigation & a garden shed. The lower level offers 8-ft ceilings, large windows, laminate flooring & an open layout with a library/games area, family room with projection screen, and a well-equipped wet bar with full fridge/freezer. Three generous bedrooms—two with walk-in closets—& a full bath with double sinks complete the space. Built on thirty-one 12" diameter piles, the home provides exceptional stability, along with an owned on-demand water heater, new Hi Efficient furnace, water filtration & softening systems, underground sprinklers, & drip irrigation. This home delivers space, privacy, & versatility in one of Harbour Landing’s most desirable locations. (id:51699)
2360 Broder Street
Regina, Saskatchewan
Looking for an upgraded character home with modern style and function? This beautifully updated property blends charm and contemporary living in all the right ways. The front foyer has been transformed into a moody, magazine-worthy mudroom that makes a stunning first impression while adding practical storage. Large PVC windows flood the main floor with natural light, highlighting the thoughtfully opened-up layout between the kitchen, dining, and living areas. The fully remodelled kitchen features crisp white cabinetry, quartz countertops, a large island with additional storage, and new appliances—including double built-in wall ovens—ideal for those who love to cook and host. Two generously sized bedrooms are located on the main floor, along with a fully upgraded four-piece bathroom complete with modern fixtures and classic subway tile surround. The solid, unfinished basement provides excellent storage space and future development potential. Outside, enjoy a private backyard with a tall fence, fresh landscaping, large patio, newer deck, and garden boxes—perfect for relaxing or entertaining. A single detached garage with back lane access completes the package. Upgrades include: PVC windows, high efficient furnace, newer central air conditioning, updated shingles, newer electrical throughout. Centrally located in a friendly neighbourhood with fantastic street appeal this home is truly move-in ready and full of character. (id:51699)
317 1035 Moss Avenue
Saskatoon, Saskatchewan
Located in one of Saskatoon’s most desirable communities. Top floor 2-bedroom 1055 sq ft condo with an unobstructed view to the west. Kitchen has granite countertops, rich espresso cabinets with soft-close drawers, dual undermount sink and stainless steel appliances. Large living room with a garden door that leads from the living room to the west-facing deck. The door has a convenient phantom screen and the deck has a gas barbeque hookup. Spacious primary bedroom with a 3-piece en-suite and a walk-through closet. Laminate flooring throughout most of the condo. The in-suite laundry room is large enough to accommodate additional storage. One underground parking stall and one electrified ground-level parking stall. This complex has a guest suite that may be rented, an amenities room and an exercise room. Additional storage is located in front of the underground parking stall. Several visitor parking stalls are located throughout the complex. Great location. Close to 8th Street shopping and restaurants and easy access to Circle Drive. (id:51699)
516 7th Avenue E
Meadow Lake, Saskatchewan
Discover affordable living in a peaceful corner of town with this well-situated mobile home. Conveniently located near Lakeview Elementary School and the Co-op Centre, this property is an excellent choice for first-time buyers, young families, or investors. The home sits on a spacious lot backing onto a wooded area next to the community garden—offering both privacy and a touch of nature. Don’t miss this opportunity—call today before it’s gone (id:51699)
412 Iroquois Street W
Moose Jaw, Saskatchewan
Here’s a solid income-producing four-plex that checks all the boxes for investors. This well-maintained property features four fully rented units generating $47,400 in gross annual rent. The main-floor unit offers a spacious 2-bedroom layout with a bonus sunroom/dining area, large living room, and a generous kitchen. The upper unit has a unique loft-style design with a bright kitchen and dining space and a raised living room that adds character and separation. Downstairs, you’ll find two comfortable 1-bedroom suites, each with functional layouts, eat-in kitchens, full bathrooms, and cozy living spaces. Parking is easy with one stall per unit at the rear plus an additional front stall for the main-floor unit. Tenants also have access to a shared coin-operated laundry. ?? All units are currently occupied ?? 24 hours’ notice required for showings A great opportunity to add a cash-flowing multi-family property to your portfolio. (id:51699)
306 2nd Street E
Smeaton, Saskatchewan
Experience the ultimate in small-town Saskatchewan living with this gorgeous property in Smeaton, known as the "Gateway to the North" and positioned at Mile Zero of the Hanson Lake Road. This meticulously maintained 1,620 sq. ft. bungalow is situated on a sprawling private 0.66-acre lot. With three bedrooms and two bathrooms this beautiful sanctuary has a generous layout featuring a primary suite and ample space for family or guests. The heart of this cozy home features a lovely gas fireplace, perfect for those crisp Northern Saskatchewan evenings. The well- appointed chef's kitchen is complete with natural gas stove, stainless appliances and custom island with extra seating. The oversized, fully insulated double attached garage provides direct secure access to the home. Enjoy year round comfort and modern convenience with central air conditioning, on demand hot water and a natural gas hard wired generator. Peace of mind is yours with CO2, smoke and water sensors throughout. The exterior of the home is a true extension of the living space featuring a covered deck with natural gas BBQ hookup. The fully landscaped yard is a gardener's dream, with numerous fruit trees and perennial flower beds. As a bonus, the detached garage with in floor heat is equipped with a bright dedicated green house on one side and on the other, an ideal secondary space for a workshop, hobby area, or storing your boat and snowmobiles—essential for exploring the nearby Narrow Hills Provincial Park. A garden shed for all your tools and patio furniture completes the on site exterior structures. Rarely do you find such extensive outbuildings on a residential lot. Located in the friendly Village of Smeaton, you are steps away from essential services like the Co-Op Grocery Store and Health Centre. For outdoor enthusiasts, this area is a premier destination for fishing, hunting, and snowmobiling, with world-class lakes just a short drive north. (id:51699)
2006 Assiniboine Avenue E
Regina, Saskatchewan
Located in the desirable University Park East neighbourhood, this well-cared-for two-storey home delivers an ideal balance of space, functionality, and recent updates. Offering close to 2,000 sq ft of living space, the main floor is thoughtfully laid out with multiple living areas including a comfortable family room, dedicated dining area, generous eat-in kitchen, and a cozy living room anchored by a natural gas fireplace. The rear entrance opens onto an expansive 700 sq ft deck overlooking a fully fenced backyard that backs onto a treed easement with convenient access to nearby parks and walking paths—perfect for both entertaining and everyday enjoyment. A main-floor powder room with laundry hookups adds flexibility to the layout. Upstairs features three spacious bedrooms, highlighted by a private primary suite with a well-appointed ensuite complete with a soaker tub, separate shower, and ample closet space, plus a full four-piece bathroom down the hall. The fully finished basement offers even more versatility with a den, large recreation room, additional bedroom, and a beautifully renovated bathroom. Completing the package are a fully insulated, drywalled, and heated garage with direct entry, central air conditioning, underground sprinklers, natural gas BBQ hookup, and a new furnace for added comfort and efficiency. Situated in a welcoming community close to schools, shopping, and outdoor amenities, this home is move-in ready and well worth a private showing. (id:51699)
806 Pheasant Street
Grenfell, Saskatchewan
806 Pheasant Street, Grenfell ... a great starter home for a family. Located in the heart of a progressive town not far from all the amenities and 2 schools. A solid home with recent paint and flooring and is vacant and ready for a New Beginning. Could this property be for you? With 3 bedrooms on the second floor and a spacious 4 piece bath , and a 1/2 bath located on the main level , it provides great living and sleeping space in a combined total of 1018 sq ft. The back entry is sunny and bright , a huge area for all your storage needs and main floor laundry. Enter the basement from here to find a small area , partially finished to use as desired. Step into the "Galley Style " kitchen with fresh classic white cabinets. Dining room has a built in cabinet and the living room has lots of natural light filtering in. Assets to include: 100 amp panel, most vinyl windows replaced, new flooring, painted neutral upstairs and down, fenced yard for your furry friends, power vent water heater, NG HE furnace, Shingles are newer and back shed has been painted. STARTER comfortable home and all it really needs is YOU! (id:51699)
809 Kensington Boulevard
Saskatoon, Saskatchewan
Welcome to this beautifully designed 1,500 sq. ft. two-storey home featuring a modern layout and thoughtful details throughout. The main floor offers a welcoming entry landing, a convenient two-piece bath, spacious living and dining areas, and a bright kitchen with direct access to the deck—perfect for entertaining. Upstairs, the primary bedroom boasts a 4 piece ensuite and walk-in closet, complemented by two additional bedrooms, a four-piece bath, and the convenience of second-floor laundry. The basement includes a fully self-contained two-bedroom legal suite, ideal for extended family or rental income. A detached double-car garage completes this exceptional property. (id:51699)

