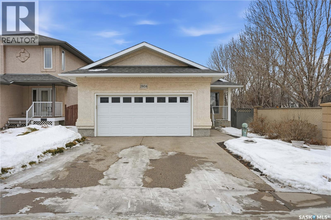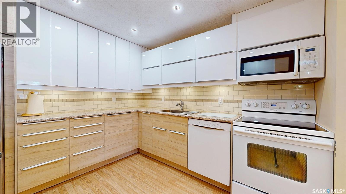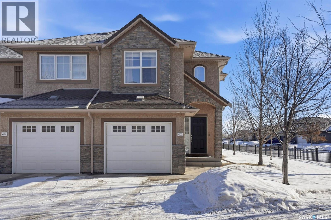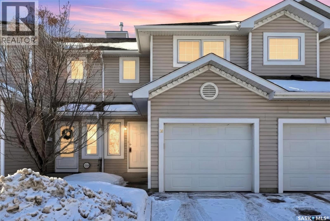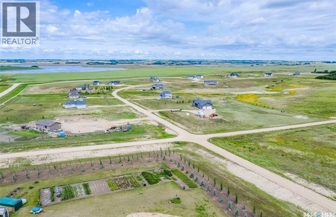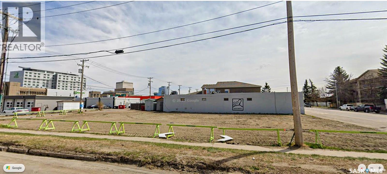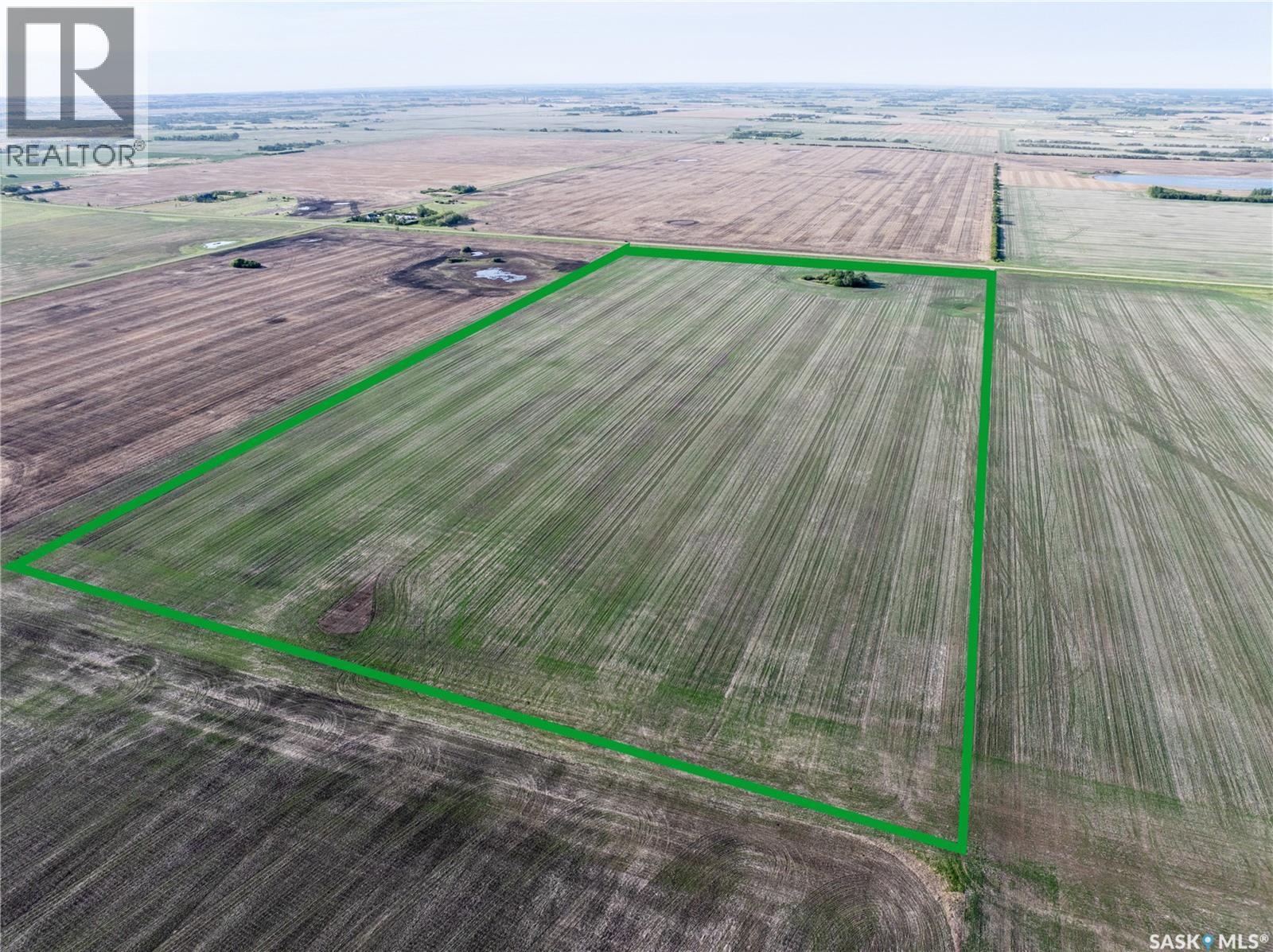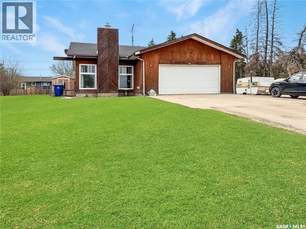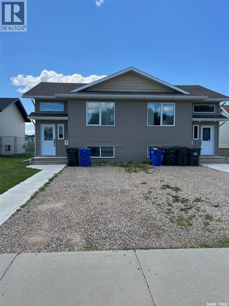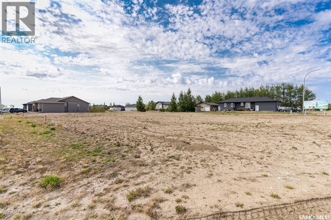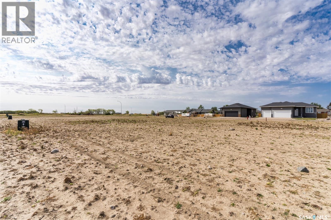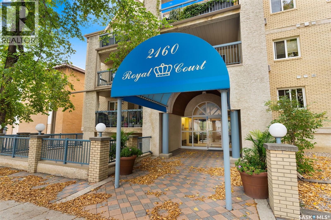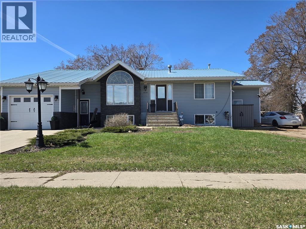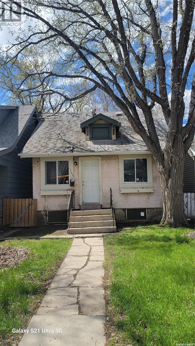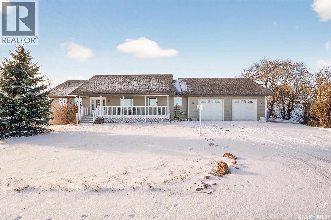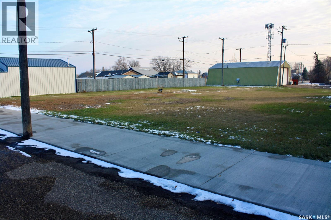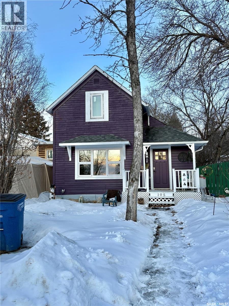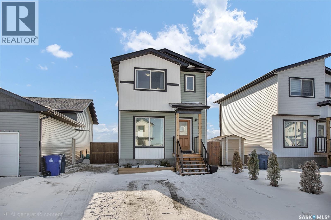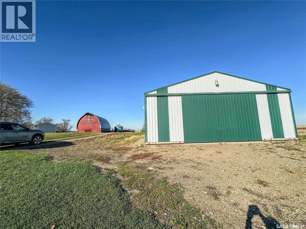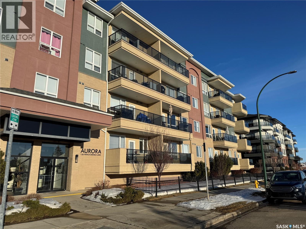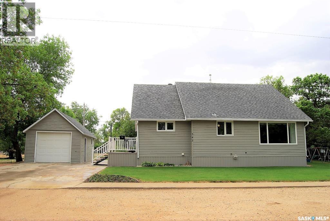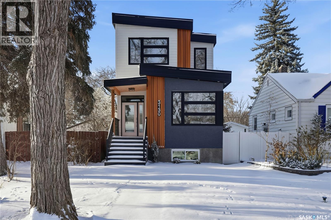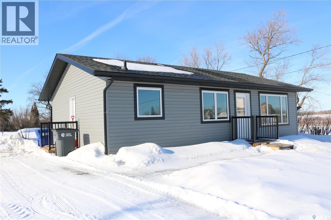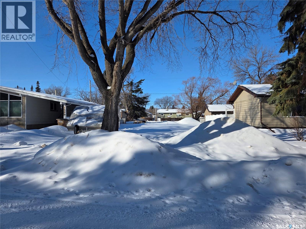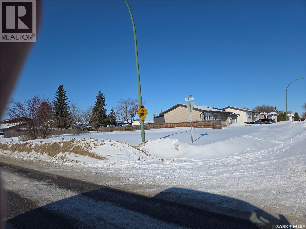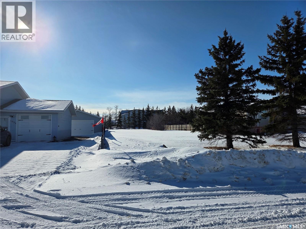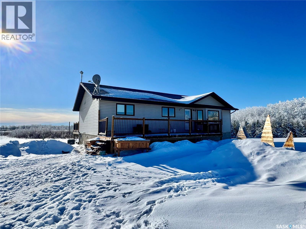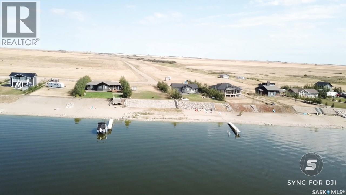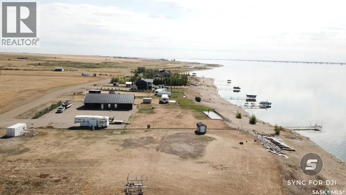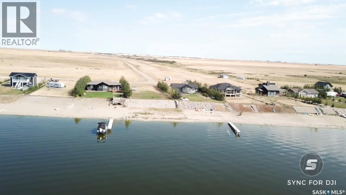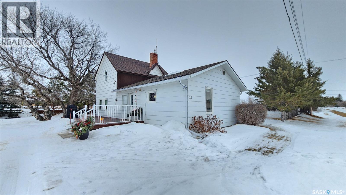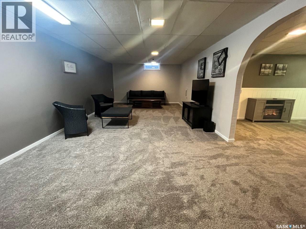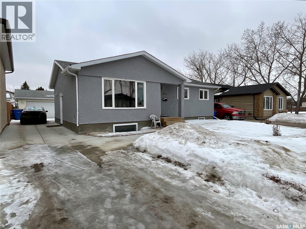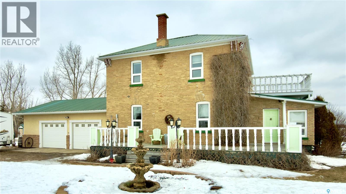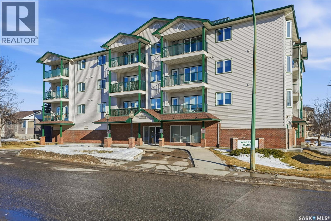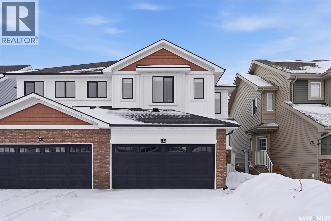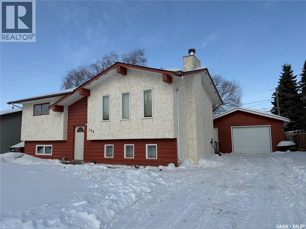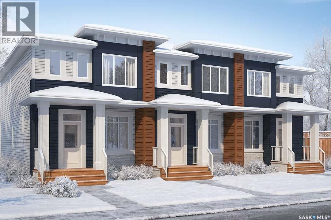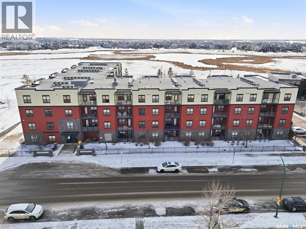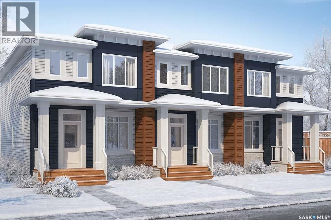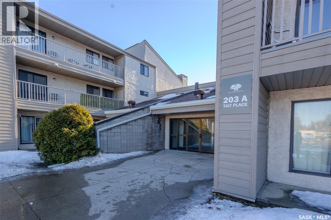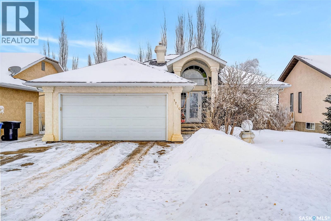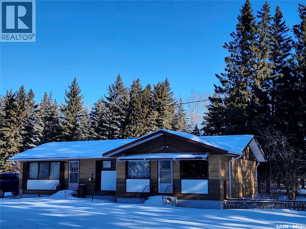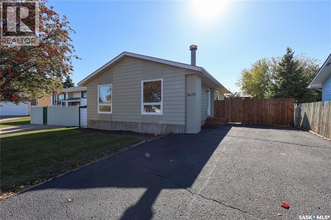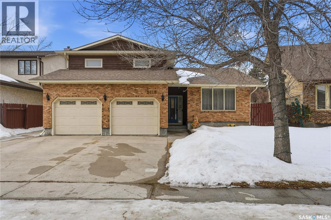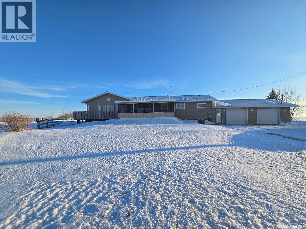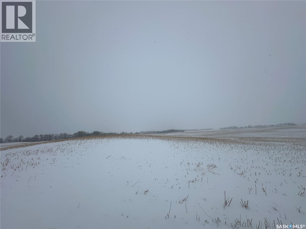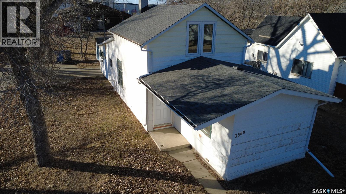2804 St Andrews Road
Regina, Saskatchewan
Welcome to a home where you just feel good! This 1,238 sq ft bungalow at 2804 St Andrews Road in Windsor Park is surrounded by mature trees that create a sense of privacy and calm. Inside is a well laid out floor plan. The main floor has a custom finished feature wall, functional kitchen w/ granite counter tops and pantry, dining area that faces the setting sun, master bdrm w/3 pc. ensuite, 2 more bedrooms (1 currently being utilized as home business - hair salon), 4 pc bath. In the fully developed lower level there is 1 bdrm, 3pc bath, family room w/gas fireplace, huge storage room and utility room w/central vac & air exchange. You have a double attached garage and a shed at the side of house. This well cared for home also has a security system. Updates in recent years include shingles, paint, refaced kitchen cabinets, blinds, some flooring, hot water tank, motor for central air, foam fill in garage floor and under walkway. Enjoy the tastefully xeriscaped yard designed for low maintenance so you have more time to enjoy outside on the deck or front porch! By the way, the deck is maintenance free as well. Take advantage of nearby parks, bike paths, and amenities just moments away. Ps. Besides living in a beautiful mature area of the city, you have great neighbors as well. (id:51699)
107 2727 Victoria Street
Regina, Saskatchewan
What a great find in Cathedral! This is a bright south facing large one bedroom one bathroom condo. The gorgeous updated IKEA kitchen is a - Wow - an eye catcher! Featuring attractive counter tops, under cabinet lighting, and amazing back splash; it is a winner as far as kitchens go. Open to the dining and living room, you immediately feel right at home. Off of the living room is a good sized balcony – a great place to relax and enjoy the world from. Also off the living room is nice bright office; which you can use how you wish – work, exercise, crafts, or whatever your lifestyle needs. This room opens into the primary bedroom which is also a great size. Then there is the nicely updated 4 pce bath. Finishing off the home, is the laundry and storage room. The extra storage is wonderful to have. Plus there is more storage in the parkade. The complex also includes an amenities room conveniently located just down the hall from this unit – ideal for gatherings and extra space. Also included is a parking stall right outside the home as well as visitor parking for guests. This is a sweet home in a great location – book your appointment soon. (id:51699)
401 710 Gordon Road
Saskatoon, Saskatchewan
Welcome to Unit 401 – 710 Gordon Road, an exceptional end-unit townhouse ideally positioned in one of the most desirable locations within the complex, in the heart of sought-after Stonebridge. This well-appointed home offers an outstanding opportunity for comfortable and stylish homeownership. Boasting 1,330 sq. ft. of living space, this townhouse features 3 bedrooms and 3 bathrooms, enhanced by extra side windows that overlook Cren Wilson Park and provide access to additional street parking. The single attached garage adds everyday convenience. The main floor showcases a modern open-concept design with hardwood flooring, bright living and dining area, and contemporary kitchen finished with New York-style cabinetry, quartz countertops, stainless steel appliances, stylish backsplash, and ample storage. Large windows offer abundant natural light and pleasant south-east-facing green space views. Upstairs, you’ll find three spacious bedrooms, including a generous primary suite with a walk-in closet and a cheater door to the full bathroom featuring a skylight. The additional bedrooms benefit from extra side windows with park views. The fully finished basement offers a spacious family room with laminate flooring, an additional bathroom with tile flooring and tiled shower, plus a separate laundry room, utility room, and storage room finished with durable vinyl flooring. Additional features include central air conditioning, central vacuum, hot water heater (2020), washer & dryer (2022), newer thermostat, Google smart doorbell, and some updated faucets. Ideally located within walking distance to schools, parks, shopping, and all essential amenities, this home truly has it all. Shows 10/10! (id:51699)
14 215 Pinehouse Drive
Saskatoon, Saskatchewan
Welcome to 215 Pinehouse Drive in Lawson Heights. This well kept two storey condo offers three bedrooms, two bathrooms, and a fully finished basement, providing excellent functional space for families, professionals, or those needing a home office. The main floor features a bright living area, dining space, and practical kitchen layout. Upstairs you’ll find three comfortable bedrooms and a full bathroom. The finished basement adds valuable additional living space that can serve as a family room, workout area, or flex space depending on your needs. A single attached garage offers convenience and storage. Located close to schools, parks, the river valley, and Lawson Heights amenities, this is a solid option in a well established north end neighbourhood. (id:51699)
Meadowlark Development Package
Blucher Rm No. 343, Saskatchewan
Exceptional opportunity for out-of-province developers and investors seeking scale, affordability, and strong upside in a growing Prairie market. Meadowlark Estates is a multi-phase acreage development located just 12 miles east of Saskatoon, Saskatchewan, spanning one full square section with lots ranging from 2–9 acres in size. Unlike many early-stage land plays, this project is substantially de-risked. Phase I is fully sold (40 lots). Phase II servicing is complete for 22 lots, with the majority already sold. Over 40 homes have been built, with additional construction scheduled through 2026—clear proof of end-user demand. Major infrastructure is already in place and paid for, including a SaskWater pipeline directly from the City of Saskatoon, internal water distribution, power, gas, roads, and communications. Total infrastructure investment exceeds $3.8M, allowing future phases to be developed at an estimated ~$30,000 per lot (land already owned). The location benefits from significant regional growth drivers: Highway 5 twinning, a planned east Saskatoon ring road, expanding retail and services in Brighton (including Costco), and major employment growth tied to a number of potash mines nearby. Property taxes in the RM of Blucher are significantly lower than Saskatoon and surrounding regions—an attractive long-term advantage for buyers. Future phases include water-view and walkout lots, supporting higher-end pricing and margin expansion. Shareholders are open to a full or partial buyout, offering flexibility for investors seeking immediate entry with long-term upside. Hard assets, proven demand, and Prairie pricing—this is scale and opportunity that is increasingly difficult to find in higher-cost markets. (id:51699)
117 23rd Street W
Saskatoon, Saskatchewan
Prime commercial land opportunity at 117 23rd Street W, Saskatoon. This 0.24-acre infill site is zoned B3 and offered at $650,000. Located one block west of Idylwyld Drive, the property offers excellent access and exposure in a central corridor and is a strong candidate for redevelopment. A prime location positioned for future downtown growth and development, with convenient connectivity to downtown, major arterial routes, and transit. Ideal for a range of commercial concepts and urban infill development (buyer to verify all permitted uses, utilities, setbacks, and development guidelines with the City of Saskatoon). Possession negotiable. Contact listing agent for details and due diligence package. (id:51699)
6000 8th Street E
Saskatoon, Saskatchewan
80 acres located within Saskatoon city limits in the Holmwood Sector Plan, designated as Neighbourhood 4. Positioned approximately 3 km east of McOrmond Drive along 8th Street East, this parcel represents one of the final large tracts within city boundaries before the RM of Corman Park. Currently zoned FUD and leased for agricultural use on a year-to-year basis. Annual property taxes are approximately $1,512 with existing lease income of approximately $4,500, providing positive holding carry. Offered at $43,750 per acre, consistent with current urban holding land values in the sector. First time offered in over 40 years. Strategic land banking opportunity within a planned urban growth corridor supported by the City of Saskatoon’s Sector Plan. Ideal for patient investors, developers, or capital preservation strategies seeking long-term appreciation within city limits. (id:51699)
321 Arthur Street
Cut Knife, Saskatchewan
Welcome to this spacious and well-maintained family home located on the edge of Cut Knife, SK—offering a perfect balance of quiet living and close proximity to local schools. Step inside to discover a bright, modernized main floor featuring new vinyl plank flooring. The updated kitchen and dining area offer ample cupboard space and new appliances (2022), with patio doors leading directly to the fully fenced backyard—perfect for entertaining, relaxing, or letting the kids and pets roam safely. The living room provides a cozy gathering space, while the primary bedroom boasts a walk-in closet and a 3-piece ensuite. Two more comfortable bedrooms and an updated 4-piece bathroom complete the main level. The basement adds even more living space with a generous recreational room, a family room, a 2-piece bathroom, and a bonus room that would be perfect for an office. Outside, enjoy the fully fenced backyard and the convenience of a double attached garage that’s fully insulated. And with new shingles added in 2022, you can move in with peace of mind knowing major updates are already taken care of. Adjoining lot (north side) is available if buyers were interested. This property is ideally situated—on the edge of town for extra privacy yet still within walking distance to schools and amenities. Come take a look—you might just find your perfect home right here in Cut Knife! (id:51699)
833/835 5th Street E
Prince Albert, Saskatchewan
Great 3 bedroom, 1 1/2 bath duplex in nice East Flat location. open concept living area. Lots of cabinets and kitchen island. This unit is in excellent shape and has great long term tenants on month to month rental agreement. The 24x30 foot detatched insulated and heated garage serves each unit and has dividing wall. Back yards have chain link fencing with wood fence dividing the units for privacy. Each tenant pays rent of $1760/month plus heat, power and water. Situated close to Rotary Trail, schools, Sask Polytech and Cornerstone. Owner says insurance is $3019.30 (id:51699)
502 Bentika Street
Bethune, Saskatchewan
85 x 131 SERVICED LOT IN THE “URBAN FRINGE” DEVELOPMENT IN BETHUNE. Subdivision Services: Sanitary sewer system (at the front property line), Overland land drainage system, Water Line (at the curb stop located at the front property line), Street lighting, underground power, natural gas and telephone. Other lots available within the development and other locations in Bethune. Bethune is a ½ hour form Regina on divided Hwy 11, the village includes a k-8 school, local daycare (high school students are bused to Lumsden) Credit Union, Co-Op grocery and gas, restaurant, bar, community hall, rink and museum. The community is close to the K+S Potash Mine and is only 10 minutes to Last Mountain Lake. Village offsite fee and GST not included in price. There are a number of other lots available in the development at the same price point. Please call your Realtor for more information. (id:51699)
509 Bentika Street
Bethune, Saskatchewan
66 x 131 SERVICED LOT IN THE “URBAN FRINGE” DEVELOPMENT IN BETHUNE. Subdivision Services: Sanitary sewer system (at the front property line), Overland land drainage system, Water Line (at the curb stop located at the front property line), Street lighting, underground power, natural gas and telephone. Other lots available within the development and other locations in Bethune. Bethune is a ½ hour form Regina on divided Hwy 11, the village includes a k-8 school, (high school students are bused to Lumsden), a new 36 spot daycare approved, Credit Union, Co-Op grocery and gas, restaurant, bar, community hall, rink and museum. The community is close to the K+S Potash Mine and is only 10 minutes to Last Mountain Lake and is the closest community to the K + S Potash Mine. Village offsite fee and GST not included in price. There are a number of other lots available in the development at the same price point. Please call your Realtor for more details. (id:51699)
303 2160 Cornwall Street
Regina, Saskatchewan
Welcome to this spacious and thoughtfully designed one-bedroom, one-bathroom condo in the heart of downtown. Inside, you'll find a well-appointed kitchen with generous counter space and a layout that comfortably accommodates two people. The in-suite laundry room and dedicated storage add convenience, while engineered hardwood floors, granite countertops, newer cabinets, and updated fixtures elevate the overall aesthetic. The bedroom easily fits a king-size bed along with additional furniture, and features a large walk-in closet for ample storage. Step outside to a covered 18' x 10'9 patio—perfect for summer gatherings, rain or shine—with room for a table, chairs, and a barbecue. All 4 appliances and a bar fridge are included. Although pets are not permitted, the location offers unbeatable access to all downtown amenities just a short walk away. Residents enjoy one electrified surface parking stall and access to beautifully refreshed common areas, including new carpets, fresh paint, a modernized elevator, new boiler and an updated amenities room complete with a lounge and bar area. This well-managed building is ready to welcome its next owner. Condo fees cover heat, water, garbage removal, common area maintenance, building insurance, and reserve fund contributions. Visitor parking is available at the rear of the building —contact your Realtor today to book your showing. (id:51699)
1010 Desmond Street
Grenfell, Saskatchewan
* >* RECENT UPGRADES TO MAIN FLOOR * < * Complete Package property with 2 garages (1 attached ( 16' x 28') - ( 1 detached (36' x 24') 4bedrooms plus a loft, 2 full bathrooms, 2 laundry areas, fenced yard, finished basement with kitchen/bar , 2 decks...all of this and more for a great price! Enter the home from the front into the the one of 2 large foyers... help keep organized with the storage built-ins. The single attached garage is conveniently located off this area. The loft above the garage can be used as a bedroom or office , you decide. Classy white cabinets with black granite counter tops and new subway tiles make cooking wonderful especially with the NG stove and other appliances. The dining room has garden doors that lead to the sunny side deck that provides an outdoor kitchen that is included. Living room has a new NG fireplace and stone front. ( Master bedroom is cozy with an electric fireplace, and a large custom built walk in closet organizers. The renovated main floor bath has double sinks, a large walk in shower (tiled , rain shower with 6 jets) , and will lead you to the 8 man hot tub off the back deck. The second bedroom also has the washer and dryer with folding space and lots of cabinets for storage. To the north side of the home , there was an addition 1999- foyer with entrance to the basement at it was used as a suite many years ago. 2 bedrooms , a wet bar/ kitchen and family room , 3 piece bath with laundry is set up in the basement. New carpet just installed in some of the areas. This home provides a fenced back yard with firepit area and lots of storage inside and out. There is everything you can think of and more here included. Life made simply at 1010 Desmond , just looking for a new family , could it be yours? This home has been extensively renovated up and down. This home would lend itself to have a basement suite if you are looking for revenue. So many options for your needs. Lots of off street parking with 2 driveways. (id:51699)
1154 Athol Street
Regina, Saskatchewan
Investors Wanted! Check out this property, which would be perfect if you're looking to expand your rental portfolio! This home offers 3 bedrooms and 1 bath. Large living room and kitchen, a separate coffee bar area with a sink. The main floor offers 1 bedroom and a 4-piece bathroom. The upper level has 2 more bedrooms. The basement is undeveloped with a den, laundry area (new washer) and a high-efficiency furnace. Property also has a newer fenced back yard and parking spots located off the back alley. Property currently rented for $1,200/month plus utilities! (id:51699)
312 Michael Street
Mortlach, Saskatchewan
Welcome to country living on the edge of the Village of Mortlach! This home is East facing with a sunrise view of pasture & open fields from your front veranda while you sip your morning coffee! This spacious Bungalow sits on a large lot & just feels like “home”. The main Living Area is open concept & is anchored with a gas fireplace on one wall & stunning Kitchen at the opposite end. The Kitchen is well appointed with ample cabinetry, large island, gas range & a walk-in Pantry (noted in room sizes as “other”). The space allows room for a formal Dining Area along the wall of windows & space for a breakfast nook overlooking the front deck. At one end of the main floor is the Primary Suite with garden doors to separate deck, a walk-in closet & Ensuite with separate shower, jetted tub & heated floors. At the opposite end of the home, you will find a Mudroom with 2 pc Bath & Laundry adjacent to the attached heated double Garage (man doors at 2 sides for easy access to a fenced area perfect for dog run). The lower level is finished with options for more living space with a Family Room, 2 Bedrooms, 4 pc Bath & 3 other rooms that could be utilized as office, craft/hobby space, home gym or whatever suits your needs best! You will love the in-floor heat in basement & garage! Outside is a shed that would work well for a potting shed or playhouse! Come discover what this home has to offer along with the amenities the Village of Mortlach provides including K-12 school (steps away!), post office, rink, spray park & golf course along with small town hospitality! (id:51699)
402 Second Street
Dundurn, Saskatchewan
Downtown Dundurn 50'x150' lot for sale, Zoned "commercial other" which allows for many different uses and will allow a residence to be within a commercial business. 3 Phase power is available at the alley. Water and sewer are on property, water utility upgrade has been paid. Also a second lot (50'x150') is also available beside(East) of this one. Check MLS 028542. (id:51699)
105 2nd Avenue S
Big River, Saskatchewan
Welcome Home. Located in the Heart of Big River. This 3 Bedroom home, 1 bath with a bonus room has had many upgrades. Main floor has had new vinyl windows, front door, flooring, counter tops, and paint. Enjoy the main floor addition as your craft room, sun room, dinning room and or even change it into your main bedroom. Exterior of home has had some new siding and paint. Nice large fenced yard has front and back access, garden spot and shed. (id:51699)
403 Eldorado Street
Warman, Saskatchewan
Welcome to 403 Eldorado Street Warman SK, this 2023 built 3 bedroom 1.5 bathroom home is move in ready. The main floor offers an open floor plan, with large windows letting in lots of natural lighting. The beautiful kitchen features ample counter tops space and a bonus island, tile back splash and stainless steel appliances. Back door to deck with south facing yard. Moving to the second level, there are 3 good sized bedrooms, including a primary bedroom with walk in closet, and a full bathroom. The basement is open for development with space for bedroom, family room & bath. The yard is fully developed front and back, fully fenced, garden boxes, patio and a deck. Additional items, central AC, paved driveway garden boxes, lower patio. (id:51699)
K1 Mine Langenburg Churchbridge Acreage
Langenburg Rm No. 181, Saskatchewan
Gorgeous turn key hobby farm! Here is a rare opportunity to own a fantastic 20.03 acre generational property within minutes of K1 mine just off Highway 80 pavement! When you pull up to this beautifully treed, private yard, you will notice a modern 1980 built stuttco and brick home with a double attached garage, nice fire pit area to the left and a beautifully landscaped yard to the right which is absolutely stunning in bloom! In 2024, this 3 bedroom, 2 bath home with over 1400 square ft per level was completely renovated on the main floor with gorgeous flooring throughout, custom white cabinetry with quartz countertops, new lights, hardware and more. Main floor laundry makes laundry a breeze! The open floor plan from the kitchen all the way to the beautiful stone wood fireplace makes hosting friends and family with plenty of space. Added to the dining area is a nice coffee bar or beverage area which happens to be right next to the very large family room. 2 bedrooms and one bathroom which has in floor heat make it complete. The basement underwent some updates as well with beautiful flooring thru out in 2025! The bedroom in the basement also has ensuite access to the 3 piece bathroom that also has in floor heating. There is plenty of storage space and plenty of room for your family to enjoy! Notable other updates include shingles (2019), new furnace & AC (2018 or 19), dishwasher & microwave hood fan (2024), New washer (Sept 2025) and more. Take a stroll outside and you will be amazed at all the landscaping, the privacy and the enjoyment you are your family can have; your very large producing garden set up to grow your own food, a large 30x60 hip barn with corrals and watering bowl, a single detached garage and last but not least is a great sized pole shed 40x60 ft for all your needs. If you have been looking for a beautiful modern home within minutes from the mine and only 10 minutes from town, here it is! Move right in! The hard work has been done! (id:51699)
121 158 Pawlychenko Lane
Saskatoon, Saskatchewan
Bright, modern, and perfectly placed beside nature—this is condo living done right. Enjoy sunny south-facing exposure and direct access to beautiful green space featuring walking trails, disc golf, and even an off-leash dog park, making this a fantastic choice for pet lovers and outdoor enthusiasts alike. Constructed in 2011, the building offers excellent shared amenities including a fitness centre, a spacious social room for hosting larger gatherings, and a convenient guest suite for overnight visitors. Step inside to discover a light-filled, open layout enhanced by large windows and a welcoming atmosphere. The stylish kitchen is designed for both function and entertaining, highlighted by sleek quartz countertops and an extended peninsula that maximizes workspace and seating. Practical features include a secure storage locker in the heated parkade and a dedicated parking stall close to the entrance. Skip the rent and step into homeownership with this affordable, move-in-ready space you’ll be proud to call your own. (id:51699)
342 Tavistock Avenue
Torquay, Saskatchewan
Well-maintained 5-bedroom home in the welcoming community of Torquay! This charming 1¾-storey home offers 1,316 sq. ft. of comfortable living space and sits on an impressive three-lot parcel totaling 14,125 sq. ft., providing a beautifully sized yard with room to enjoy. The home has seen numerous updates over the years and has clearly been well cared for. A large front entry offers convenient laundry facilities and ample storage. The bright white kitchen is both functional and inviting, featuring abundant counter space, plenty of cabinetry, and two pantry closets. The spacious living room is highlighted by built-in shelving, adding character and practicality. The basement expands your living space with a large family room, an additional bedroom, a 3-piece bathroom, and tons of storage options. Located on a recently repaved highway, this property is less than 30 minutes from Estevan, making it an excellent option for those seeking small-town living with easy access to city amenities. (id:51699)
3130 Garnet Street
Regina, Saskatchewan
No convenience or detail was spared in this superbly crafted 1,723 sq/ft, 4 bed, 4 bath home, built on piles and designed with comfort and longevity in mind. Welcome to 3130 Garnet Street, located in the sought-after mature neighborhood of Regina Lakeview. The property is conveniently situated near Lakeview and Argyle/École St. Pius X Schools, and Martin Leboldus High School. The bright and open floor plan is filled with natural light, creating an inviting atmosphere perfect for a growing family and entertaining. The ultra-modern kitchen showcases a large centre island, ample storage and preparation space, soft-close drawers, stylish tile backsplash, and a walk-in serving pantry. Appliances include a side-by-side fridge/freezer, professional six-burner gas range and hood with electric oven, and a built-in dishwasher. An elegant glass-insert staircase leads to the upper level. The primary bedroom boasts a walk-in closet and a spa-like ensuite with double sinks, soaker tub, and a beautiful tiled shower. Two additional spacious bedrooms and a large four-piece bathroom with a vanity and tiled tub surround complete the upper level. Lighted stairways up and down, the fully finished lower level includes a large recreation room, bedroom, 3-piece bath, and a functional laundry room with built-in storage. More storage is available under the stairs, along with a utility room. This home has great curb appeal with a maintenance-free exterior. The landscaped backyard features a vinyl deck with aluminum railing, vinyl fencing, and a 20’x22’ detached double garage. Value-added features include triple-pane All-Weather (6100 Series) windows, central A/C, high-end appliances, complete smart home system, anti-fog mirrors, 100-amp electrical panel, dual backwater valves, heat recovery unit, and a dual-stage high-efficiency furnace and much more. This beautiful home in a fantastic location is just waiting for you to call it yours. Contact your agent to schedule a showing today. (id:51699)
511 1st Avenue
Wapella, Saskatchewan
A great find! This brand NEW home in Wapella on a half acre lot is ready for you! Quality construction built by Deneschuk Homes. A thoughtful floor plan has everything you need on one level. Come in through the front door and be wowed by all the space that is flooded with natural light. Large living room, dining area and crisp white kitchen flow together for a very open feel. Main floor laundry is set up for a stacking unit and linen storage in the hallway. The primary bedroom has a beautiful ensuite and walk in closet. The second bedroom is the same size with a great closet, and the main bathroom is perfect with fixtures that match the ensuite. Vinyl plank flooring and matching cabinetry/countertops throughout give a cohesive feel. The crawlspace foundation is well insulated and houses the utility area. 200 amp electrical panel. Outside is a beautiful yard with mature trees and lots of room for a garden, additional parking, and space to enjoy. Designed with a future garage in mind on the south end. This is your chance to have a brand new home without the headaches of construction and the long wait! Contact your agent to view! (id:51699)
1511 98th Street
Tisdale, Saskatchewan
Prime residential lot in the heart of Tisdale SK. A larger then normal 51.6 x 120 lot in an R2 setting with a mixture of newer and renovated homes. Services are at the street in this quiet location, close to downtown. Tisdale is a buzz with the 3rd biggest proposed Alumina find in the world just at the back door and you can be a part of it as well. Investment, build, enjoy. Priced right and ready for you. (id:51699)
2101 100a Street
Tisdale, Saskatchewan
Prime corner residential lot just a couple of blocks off the main street in Tisdale SK. A bigger then normal 62.5 x 117 lot in an R2 setting with an abundance of 70 and 80's homes. Services are at the street in this location with a short drive to the business district. Tisdale is a buzz with the 3rd biggest proposed Alumina find in the world just at the back door and you can be a part of it as well. Investment, build, enjoy. Priced right and ready for you. (id:51699)
1022 111th Avenue E
Tisdale, Saskatchewan
Stunning residential lot on the north end of Tisdale SK. A very large 60 x 240 lot in an R2 setting. Services are at the street in this quiet out of the way location. Tisdale is a buzz with the 3rd biggest proposed Alumina find in the world just at the back door and you can be a part of it as well. Investment, build, enjoy. Priced right and ready for you. (id:51699)
Rm Of Buckland Acreage
Buckland Rm No. 491, Saskatchewan
The perfect acreage does exist! Move in ready, the 4 bedroom, 3 bathroom residence is the perfect bridge way between the lake life and city living. The main level provides a huge front living room, massive custom kitchen with stone counter tops, soaring vaulted ceilings and a ton of natural lighting throughout. The lower level comes fully developed with an awesome recreational/family room, a den, loads of storage and a walk out access. The exterior of the property supplies 14.47 acres of land with a large insulated shop, many sheds, spacious front and rear decks. (id:51699)
3 Canyon Beach Bay
Last Mountain Valley Rm No. 250, Saskatchewan
Welcome to Canyon Beach Resort, located on the east shores of Last Mountain Lake only one hour from Regina and 15 minutes north of Rowan’s Ravine Provincial Park, 16 km west of Duval. This development is naturally 5.0 m to 5.9 m above lake level with no prior flooding issues. Amenities nearby include shopping, dining, groceries, medical, financial and much more, minutes away in the town of Strasbourg and the Village of Govan. This beautiful lake development offers you the quiet beach getaway you’ve always wanted! This property is a must see for families looking for an all-season vacation home. This lot comes complete with underground power, natural gas and telephone services to the property line. Architectural controls are in place to ensure consistent development to protect the property owner’s investment and to encourage environmentally friendly practices. This true waterfront lot is a large .49 acre lot with panoramic views of the lake and surrounding shoreline. Price does not include GST. (id:51699)
4 Canyon Beach Bay
Last Mountain Lake East Side, Saskatchewan
Welcome to Canyon Beach Resort, located on the east shores of Last Mountain Lake only one hour from Regina and 15 minutes north of Rowan’s Ravine Provincial Park, 16 km west of Duval. This development is naturally 5.0 m to 5.9 m above lake level with no prior flooding issues. Amenities nearby include shopping, dining, groceries, medical, financial and much more, minutes away in the town of Strasbourg and the Village of Govan. This beautiful lake development offers you the quiet beach getaway you’ve always wanted! This property is a must see for families looking for an all-season vacation home. This lot comes complete with underground power, natural gas and telephone services to the property line. Architectural controls are in place to ensure consistent development to protect the property owner’s investment and to encourage environmentally friendly practices. This true lakefront lot is a large .49 acre lot with panoramic views of the lake and surrounding shoreline. Price does not include GST. (id:51699)
25 Canyon Beach Bay
Last Mountain Valley Rm No. 250, Saskatchewan
Welcome to Canyon Beach Resort, located on the east shores of Last Mountain Lake only one hour from Regina and 15 minutes north of Rowan’s Ravine Provincial Park, 16km west of Duval. This development is naturally 5.0 m to 5.9 m above lake level with no prior flooding issues. Amenities nearby include shopping, dining, groceries, medical, financial and much more, minutes away in the town of Strasbourg and the Village of Govan. This beautiful lake development offers you the quiet beach getaway you’ve always wanted! This property is a must see for families looking for an all-season vacation home. This lot comes complete with underground power, natural gas and telephone services to the property line. Architectural controls are in place to ensure consistent development to protect the property owner’s investment and to encourage environmentally friendly practices. This lakefront/lakeview lot is a large .75-acre lot with access to lakefront and panoramic views of the lake and surrounding shoreline. Price does not include GST. (id:51699)
24 Railway Avenue
Meota Rm No.468, Saskatchewan
Welcome to peaceful acreage living with the convenience of town just minutes away. Nestled in the quiet and friendly Hamlet of Prince, this beautifully maintained 4.37-acre property offers space, privacy, and functionality for every stage of life — whether you’re starting out, raising a family, or ready to enjoy retirement living. Step inside and you’re welcomed into a bright kitchen and dining area — the heart of the home — featuring updated flooring (2025) and thoughtfully designed cabinetry with convenient pull-out sliders. Just off the dining room you’ll find a versatile main floor laundry and office space, perfectly positioned for everyday ease. The spacious living room offers plenty of room to gather, relax, and entertain. The main floor also hosts a generous primary bedroom complete with an oversized walk-in closet, along with a large four-piece bathroom. Upstairs, two very spacious bedrooms provide comfortable accommodations for family, guests, or additional workspace. Outside, the property truly shines. A detached, heated double garage adds year-round comfort and practicality. Multiple sheds offer excellent storage, and the expansive garden areas are ready for you to grow your own food and enjoy acreage living at its finest. Mature plantings include a Saskatoon tree, chokecherry bush, and abundant rhubarb — a gardener’s delight. This property also features its own private well — a rare and valuable asset, and the only property in the Hamlet with one. Additional updates include new shingles (2020) and a new water heater (2024), offering peace of mind for years to come. The Hamlet of Prince is a wonderful place to call home, featuring a community skating rink in winter, a playground, and a court for your favorite sports. Enjoy the tranquility of small-community living while being just 15 minutes to North Battleford and only 5 minutes to the lake. If you’ve been dreaming of space, self-sufficiency, and a welcoming community, this acreage offers it all! (id:51699)
303 2nd Avenue W
Montmartre, Saskatchewan
This home just went through a massive basement renovation!!! Book your viewing now as it won't last long! Nestled in the heart of a quaint small town in prime neighbourhood, full of amenities just 50 minutes from the city, this charming bungalow exudes warmth and comfort at every turn and won’t break the bank. Boasting nearly 2700 square feet of living space, this home is perfect for those seeking the perfect family home on a budget or a fantastic investment home! As you step through the front door, you're greeted by an inviting atmosphere, with an open-concept layout that seamlessly connects the living, dining, and kitchen areas. With three bathrooms in total, there's never a wait for the shower in the morning rush. However, the real highlight of this home lies just beyond the double den doors. A sprawling cedar deck provides the perfect space for the family and features a seven person HOT TUB with a new custom $1800 cover and new pumps as an added bonus!. Surrounded by lush greenery and mature trees, this backyard oasis offers privacy and serenity that's hard to find in the city. Whether you're hosting a summer barbecue or enjoying a quiet evening under the stars, this bungalow offers the perfect blend of comfort, convenience, and outdoor living. A ton of upgrades have ensued, mentionables are the newer shingles, soffits, fascia, eaves and downspouts (2025) powered 10x12 shed on cement slab and the BRAND NEW water heater and central air conditioner. (Approx $6000 value for both.) Town amenities have everything you need including a K-12 school, curling/skating rink, grocery, gas and pharmacy, bank, restaurant/bar and very close proximity to a regional park! (id:51699)
6519 Whelan Drive
Regina, Saskatchewan
Welcome home to this beautifully updated 1,070 sq. ft. bungalow in desirable Lakewood! Offering 5 bedrooms and a double detached garage, this move-in-ready home provides space, comfort, and thoughtful updates throughout. The exterior has undergone excellent upgrades, including new stucco, a concrete driveway, and doors (2021), which have given the home fantastic curb appeal. Step inside to a bright, spacious living room where beautiful hardwood floors flow seamlessly into the dining area and kitchen, creating an ideal layout for both everyday living and entertaining. The updated kitchen features modern appliances, new countertops, and a convenient pantry for extra storage. From the dining room, French doors lead to your deck and a generous backyard perfect for summer BBQs. Down the hall, you’ll find three well-sized bedrooms, including a primary bedroom with its own 2-piece ensuite. The main bathroom has also been recently renovated, adding a fresh, modern touch. The fully developed basement (remodelled in 2005) provides additional living space, including a large family room, two additional bedrooms, a 3-piece bathroom, and a laundry room with ample storage. Additional updates include new windows, shingles (2015), air conditioning (2015), and a furnace (2022), providing peace of mind for years to come. This is a fantastic, updated home in a great neighbourhood, ready for the next family to call it home. (id:51699)
Rm Of Wolseley Acreage
Wolseley Rm No. 155, Saskatchewan
Welcome to your acreage in the RM of Wolseley, just 6 km from town and school. Set on 20.39 fully fenced acres with shelterbelt protection and flat topography, this property is thoughtfully set up for animals while offering the comfort of a beautiful character home. The land is functional and ready. Complete perimeter fencing, a well water supply, lagoon system, a outdoor riding arena - 80x200, and multiple outbuildings including a shop, chicken coop, and additional shelters and storage structures provide the infrastructure you need for animals, equipment, and rural living. Built in 1906, the two storey home offers 1,836 square feet plus a fully finished basement. Inside, you will find a warm and inviting main floor with wood flooring throughout the kitchen, dining room, and living room. The layout is both charming and functional, complemented by a convenient laundry and mud room and a two piece bathroom on the main level, ideal for acreage life. Upstairs offers three bedrooms including a generous primary bedroom measuring 20 feet in length, along with a full four piece bathroom. The finished basement provides additional living space with a large recreation room, storage area, and utility room, giving flexibility for family living or entertaining. The home features a durable metal roof, brick and stucco exterior, two fireplaces, reverse osmosis system, water softener, and baseboard electric heat supplemented by wood heat. This is a warm home, thanks to the upgraded windows, to triple pane, and the upgraded insulation. The 32 x 28 insulated garage with three overhead doors (drive-through) and ample room for vehicles, trailers, and guests. This is a rare opportunity to own a turnkey ready acreage that balances lifestyle and location. Peaceful rural surroundings, practical infrastructure, and a solid character home just minutes from Wolseley make this property one worth experiencing in person. (id:51699)
405 205 Mcintyre Street N
Regina, Saskatchewan
Welcome to this top-floor corner unit condo at 205 McIntyre St. N offering a bright open-concept layout. This well-maintained 2-bedroom, 2-bathroom suite features a spacious primary bedroom with a walk-in closet, 3 piece ensuite, large windows throughout, and excellent natural light. The kitchen, dining, and living areas flow seamlessly, creating an inviting and functional space. Additional highlights include in-suite laundry, central a/c, west facing balcony, newer carpet, underground parking, elevator access, and condo fees that cover water and heat. Conveniently located close to shopping, transit, and all north-end amenities. Ideal for anyone seeking low-maintenance living in a clean, well-maintained, and quiet building. Call to book your private showing today! (id:51699)
474 Schmeiser Bend
Saskatoon, Saskatchewan
Welcome to this stunning, turn-key 1,489 sq. ft. semi-detached home offering luxury living in the heart of Brighton. Thoughtfully designed with both style and functionality in mind, the main floor features a sleek, practical kitchen complete with quartz countertops, walk-through pantry, and stainless steel appliances. The open-concept living room is perfect for entertaining, highlighted by a beautiful fireplace, along with a convenient 2-piece powder room. Upstairs, you’ll find three spacious bedrooms, including a primary suite with a walk-in closet, two full bathrooms, a second-floor laundry room with additional storage, and a versatile bonus/flex room. Oversized windows throughout the home flood the space with an abundance of natural light. Additional features include central air conditioning, washer and dryer, and a front double attached garage, partially insulated. The property is fully landscaped with a fenced backyard, rear deck, and a double concrete driveway. Best of all—no condo fees! This gorgeous home truly has it all: quality craftsmanship, modern style, and a flawless layout. Located in Brighton—Saskatoon’s fastest-growing neighbourhood—you’ll enjoy close proximity to fantastic amenities including restaurants, convenience stores, Landmark Cinemas, Wilson’s Greenhouse, Stoked Kitchen & Bar, Motion Fitness, Save-On-Foods, Shoppers Drug Mart, and more. (id:51699)
104 Elizabeth Street
Melfort, Saskatchewan
An affordable home in a pleasant neighbourhood close to the edge of town. The home built in approx. 1983 is a bilevel with approx. 906 sq ft on main, and approx. 874 sq ft in basement. The kitchen includes the fridge and stove. Side dining room overlooks the backyard. Front spacious living room has laminate flooring, newer windows in living room. Two bedrooms on main, plus one downstairs. One full bath on main, a 3 pce bath in the basement. The home is comfortable with quite low heating cost. Furnace was replaced in around 2015, water heater about 2014. The garage is fully insulated, and is double deep ideal for extra storage or work shop. Backyard is fenced and plenty of perennials throughout as well as trees and shrubbery. Home is mostly vacant and ready for new owners. Some furnishings may be available for inclusion if buyer wishes, include your wishes in your offer if desired. (id:51699)
7736 Mapleford Boulevard
Regina, Saskatchewan
Please note: This home is currently under construction. All images shown are for reference purposes only. Discover the Talo — now offered at a new price and including a full appliance package featuring a fridge, stove, built-in dishwasher, microwave hood fan, washer, and dryer. This thoughtfully designed 1,457 sq ft single-family home balances comfort and functionality. The main floor features an open-concept layout centered around a spacious kitchen island that seats up to six and flows seamlessly into a bright, welcoming living area. A practical rear entry with built-in bench and coat hooks adds everyday convenience, also offering an optional side entry. Upstairs, the layout is efficient and well planned. The primary bedroom serves as a private retreat, while two additional bedrooms are positioned on the opposite side of the home. A flexible bonus space and upper-level laundry sit between them, creating excellent separation and a natural flow. This home is perfectly situated for families and those who value community-focused living. A double concrete garage-ready pad completes the package, setting the stage for your next chapter. (id:51699)
408 230 Slimmon Road
Saskatoon, Saskatchewan
Welcome to suite 408 in the London Flats Condominium. This top floor unit has much to offer. At 1067 sq.ft you will notice the square footage right away and appreciate that it is 2 full bedrooms and 2 full baths plus a large den. Kitchen features dark flat panel cabinetry, quartz countertop, glass tile backsplash, undermount sink, soft closing drawers and top of the line built in appliances (Miele, Fysher and Paykel, Blomberg). The living room and dining room area is a great space for entertaining with patio door off the dining room leading to balcony. Largest balcony in the building with privacy from neighbors. Views of Hyde Park and room for seating and a BBQ (Natural Gas Hookup). Large primary bedroom with a walk-in closet and full ensuite with tub cutout to step in/out with ease. Smart floor plan with 2nd bedroom on opposite side of suite with own additional full bath right across the hall. Don’t forget there is a separate den with options for home office, additional TV room, exercise area, extra storage etc. Storage room with in-suite laundry and 2nd fridge/ freezer. Electrified parking space right close to entry of the building. Located in the heart of Lakewood with all your amenities in walking distance. Building is surrounded by Hyde Park with walking paths around the lake. Dog park & kids play park are right there as well. South Costco is only a couple minute drive away. Really everything you need is steps away. Unit shows 10/10 and is lovely to walk through. Call your Realtor today to setup your private viewing. (id:51699)
7748 Mapleford Boulevard
Regina, Saskatchewan
Please note: This home is currently under construction. All images shown are for reference purposes only. Discover the Talo — now offered at a new price and including a full appliance package featuring a fridge, stove, built-in dishwasher, microwave hood fan, washer, and dryer. This thoughtfully designed 1,457 sq ft single-family home balances comfort and functionality. The main floor features an open-concept layout centered around a spacious kitchen island that seats up to six and flows seamlessly into a bright, welcoming living area. A practical rear entry with built-in bench and coat hooks adds everyday convenience, offering a side entry. Upstairs, the layout is efficient and well planned. The primary bedroom serves as a private retreat, while two additional bedrooms are positioned on the opposite side of the home. A flexible bonus space and upper-level laundry sit between them, creating excellent separation and a natural flow. This home is perfectly situated for families and those who value community-focused living. A double concrete garage-ready pad completes the package, setting the stage for your next chapter. (id:51699)
112 203 Tait Place
Saskatoon, Saskatchewan
This well maintained two bedroom condo is perfectly positioned near Lakewood Civic Centre, 8th Street shopping and amenities, and nearby parks and trails, making it ideal for both convenience and an active lifestyle. The spacious entry includes a bench and hooks for everyday practicality. The updated kitchen features bright white cabinetry, butcher block countertops, and a built in dishwasher. A separate dining area flows into the living room, complete with newer laminate flooring, an electric fireplace, and patio doors leading to your outdoor space. Both bedrooms are generously sized, complemented by a four piece bathroom and a functional in-suite laundry room with extra cabinetry for storage. The patio also provides access to a private storage room, plus you will have one electrified surface parking stall. Quality two bedroom condos like this are rare at this price point. Contact your Realtor to book a viewing today! (id:51699)
1720 Olive Diefenbaker Drive
Prince Albert, Saskatchewan
Exceptional family home in Crescent Acres offering 4 bedrooms, 3 bathrooms and a fantastic location. With charming curb appeal highlighted by a grand arched front entry and mature landscaping, this home makes a lasting first impression from the moment you arrive. Step inside to a spacious foyer that opens into a bright south facing living room filled with natural light and anchored by a cozy gas fireplace. The eat-in kitchen is both stylish and functional and features a large island with a butcher block counter top, crisp white cabinetry, white tile backsplash, stainless steel appliances and patio doors leading directly to the back deck. A generous primary bedroom complete with a walk-in closet and 3 piece ensuite, two additional spacious bedrooms and convenient main floor laundry complete the main floor. The fully developed lower level expands your living space with a large family room, an additional bedroom, a versatile den ideal for a home office or gym, a 3 piece bathroom and a utility room with a substantial crawl space providing excellent storage options. Additional features include central air conditioning, central vacuum and a double attached insulated garage. The fully fenced and beautifully landscaped yard features mature trees and shrubs, along with a large deck finished with metal railings and tempered glass. Ideally located across the street from the Rotary Trail, Crescent Acres Park, St. Francis School and Vickers School, this exceptional home offers space, functionality and a prime location. Schedule a viewing today! (id:51699)
Boukal Acreage
Fertile Belt Rm No. 183, Saskatchewan
A RARE ACREAGE OPPORTUNITY JUST MINUTES FROM ESTERHAZY Propeties like this RARELY come to market. This exceptional scenic acreage is located just 2km west of Esterhazy and 1 km north of Highway 22. Close enough to town to enjoy NATURAL GAS SERVICE, yet far enough to offer true privacy and tranquility. This 10 acre retreat is surrounded by mature pine trees. It is only a short walk to a secluded valley and creek, and offers a convenient two-minute drive to town. In real estate, LOCATION IS EVERYTHING, and this acreage truly delivers. The solid, well-insulated 1470 sqft home sits in a private, park-like setting framed by sheltering pines. Some rooms were previously used as work and office space, and they provide flexible options for additional bedrooms, hobby rooms, or personalized living space. The property also features a 24x24 detached garage, a workshop, a large outbuilding, a new well pump, a septic pump approx 2 years old, and an electric pump for cistern water. The beautifully maintained yard and garden, along with the surrounding countryside, offer peaceful views and a strong connection to nature. This is an outstanding opportunity for buyers seeking space, privacy, and the convenience of town services in a truly rare acreage setting. (id:51699)
1429 Lacroix Crescent
Prince Albert, Saskatchewan
Are you looking for a turn key, updated property in a great neighborhood in Prince Albert? if so you better check out 1429 Lacroix Crescent! This property has been completely overhauled and is ready for you to move in and enjoy. The main living space is bright and inviting thanks to the large north facing window, new flooring and fresh paint and trim work. The kitchen is vibrant and modern with all new cabinetry, quartz countertops, stainless steel appliances and a tiled backsplash. Upstairs also features 3 spacious bedrooms and a completely refinished 4 pc bathroom featuring new vanity, tiled tub, and all new plumbing fixtures and new tile floor. Downstairs features a massive family room area with a wood fireplace that provides opportunity for a variety of uses, an all new 3 pc bath with a walk in, glass door shower, new vanity and lighting. Downstairs is also complete with a storage room and utility room. The fully fenced backyard is large open leaving room activities or adding a garage in the future. A new deck of the back of the home, and a large shed complete the backyard. This home features a ton of upgrades including new appliances, brand new deck, new water heater and so much more. Don't miss this opportunity call your Realtor and book your showing NOW! (id:51699)
3418 Keohan Crescent
Regina, Saskatchewan
Have you been searching for a park-backing home in the desirable Varsity Park neighbourhood, just steps from Hawrylak Elementary School and scenic walking paths? Offering 2,260 sq. ft. of living space, this two-storey split features an incredible layout and the opportunity to transform it into the home of your dreams. The home welcomes you with excellent curb appeal and a spacious front entrance that opens to a bright formal living room and adjoining formal dining area. The U-shaped oak kitchen offers a pantry and a window overlooking the backyard, plus a second dining space with patio doors leading to the fully fenced yard backing the park. A few steps down, the cozy family room is anchored by a charming wood-burning fireplace—perfect for relaxing evenings and an additional set of patio doors to the backyard. The main floor also includes a versatile bedroom or office, a 2-piece bathroom with laundry, and direct access to the double attached garage. Upstairs you’ll find four generously sized bedrooms and a full bathroom. The primary suite overlooks the backyard and features a 3-piece ensuite and a 6' x 6'9" walk-in closet. The fully developed basement provides even more space with a large rec room, a sixth bedroom (window does not meet egress), a 3-piece bathroom, cold storage, and an outstanding amount of additional storage in the utility room. A rare opportunity in a sought-after family neighbourhood—close to schools, parks, and amenities—this home is ready for its next chapter. (id:51699)
Prairie Sunrise Acreage
Saltcoats Rm No. 213, Saskatchewan
Watch the beautiful sunrises from this picturesque 10 acre parcel. This well maintained acreage offers space, comfort, and efficiency both inside and out. This home has 4 bedrooms, 3 bathrooms, with the lower level offering the potential for an additional bedroom or home office, making it ideal for growing families or those needing extra workspace. A spacious double attached garage provides ample room for vehicles and storage. The home was thoughtfully expanded with a 960sqft addition in 2009, enhancing both functionality and living space. The kitchen features beautiful all-wood maple cabinetry, newer taps and appliances offering both style and functionality. The main floor laundry room is equally well equipped with a newer washer and dryer, adding convenience to everyday living. Designed for year-round comfort and efficiency this home features geothermal heating, a brand new water heater (Feb 2026), and spray foam insulation in the basement.The large, spa like finished main bath adds a touch of luxury, while a screened-in area on the deck is perfect for enjoying those prairie views in comfort. Outside boasts a stunning yard, with plenty of space to relax, entertain, and enjoy country living at its finest.This acreage offers the perfect blend of privacy, practicality,and modern upgrades. (id:51699)
Estate Of Mildred Boukal Farmland
Fertile Belt Rm No. 183, Saskatchewan
Opportunity to own a productive piece of farmland close to the Town of Estehazy. Estate Representative states that the past renter paid on 115 cultivated acres. G Soil with a Final Soil Rating of 56.91. MLS listing SK028310 is available as an acreage of 10 acres on a legal subdivision of this quarter section, making this an opportunity to live the acreage life, a short, convenient drive from town. (id:51699)
3360 Rutland Avenue
Gull Lake, Saskatchewan
While it may not be the Taj Mahal, this budget-friendly gem in the warm-hearted community of Gull Lake, SK, answers the call for those looking for an affordable place to call home. 3360 Rutland Ave. showcases practicality with laundry in the back porch, a spacious kitchen with room for casual eating, a separate dining area, a living room, a 4-piece bathroom, and a roomy primary bedroom. The upper 1/4 storey unveils two adjoining bedrooms. Outside, a double concrete driveway and a charming patio await, offering a spot to relish the great outdoors. Recent updates include a new roof, a high-efficiency furnace, an electric water heater, plumbing, a front door, and some of the windows. With proximity to downtown (given the town's size, it's close to everything), this could be your golden ticket to affordable home ownership. (id:51699)

