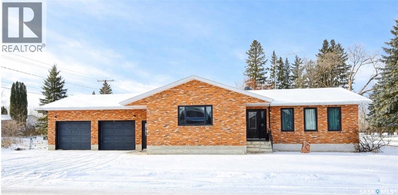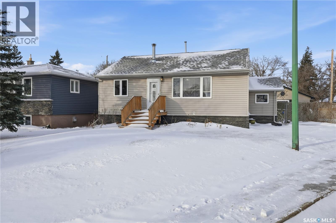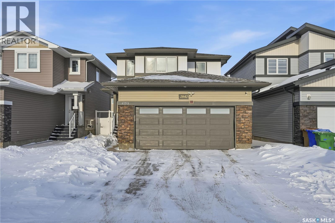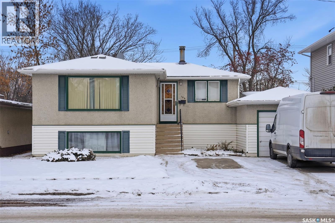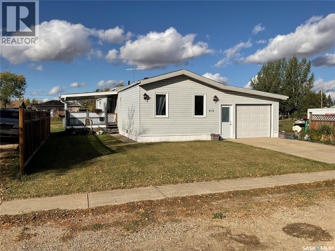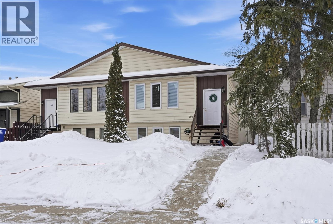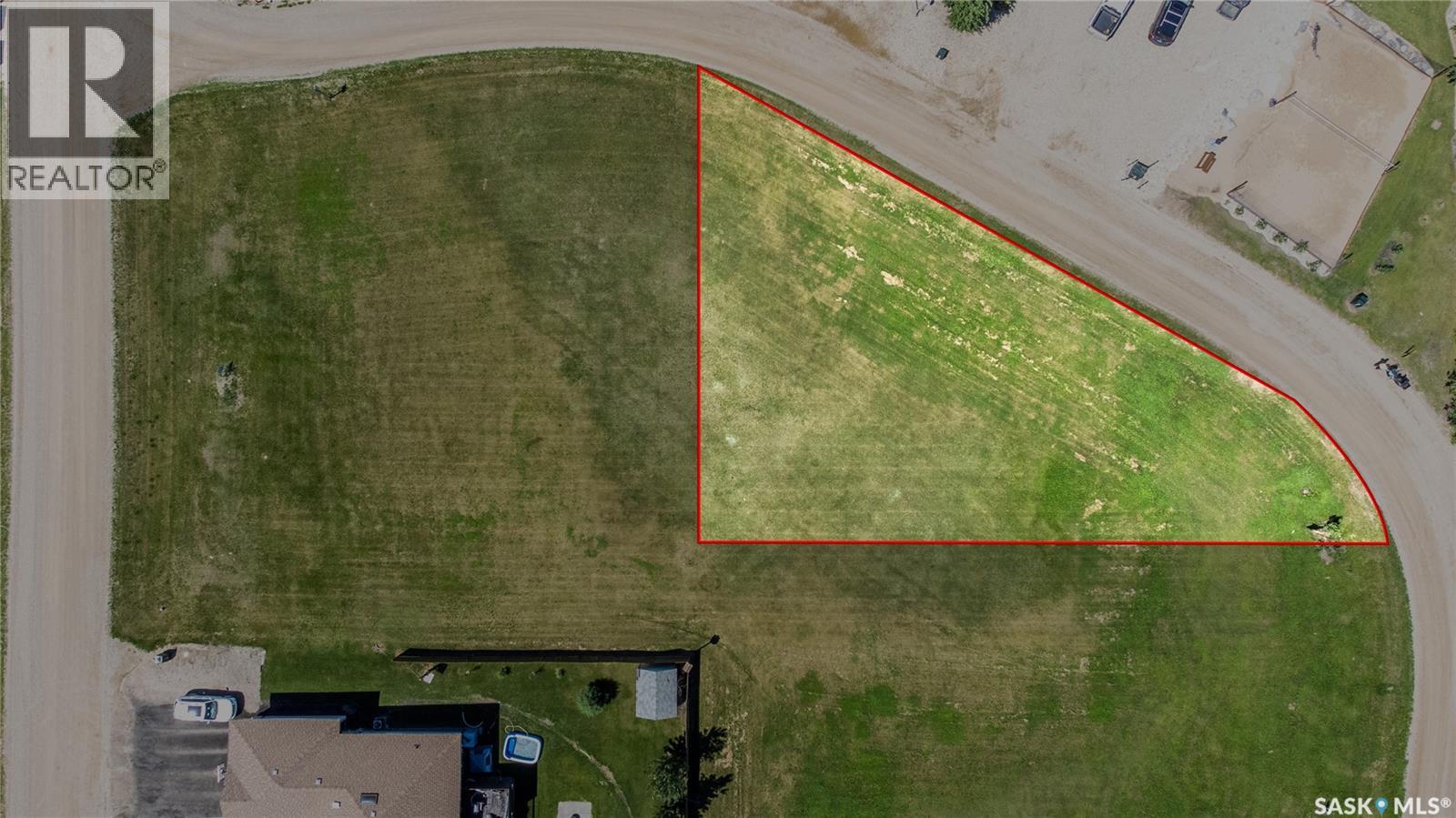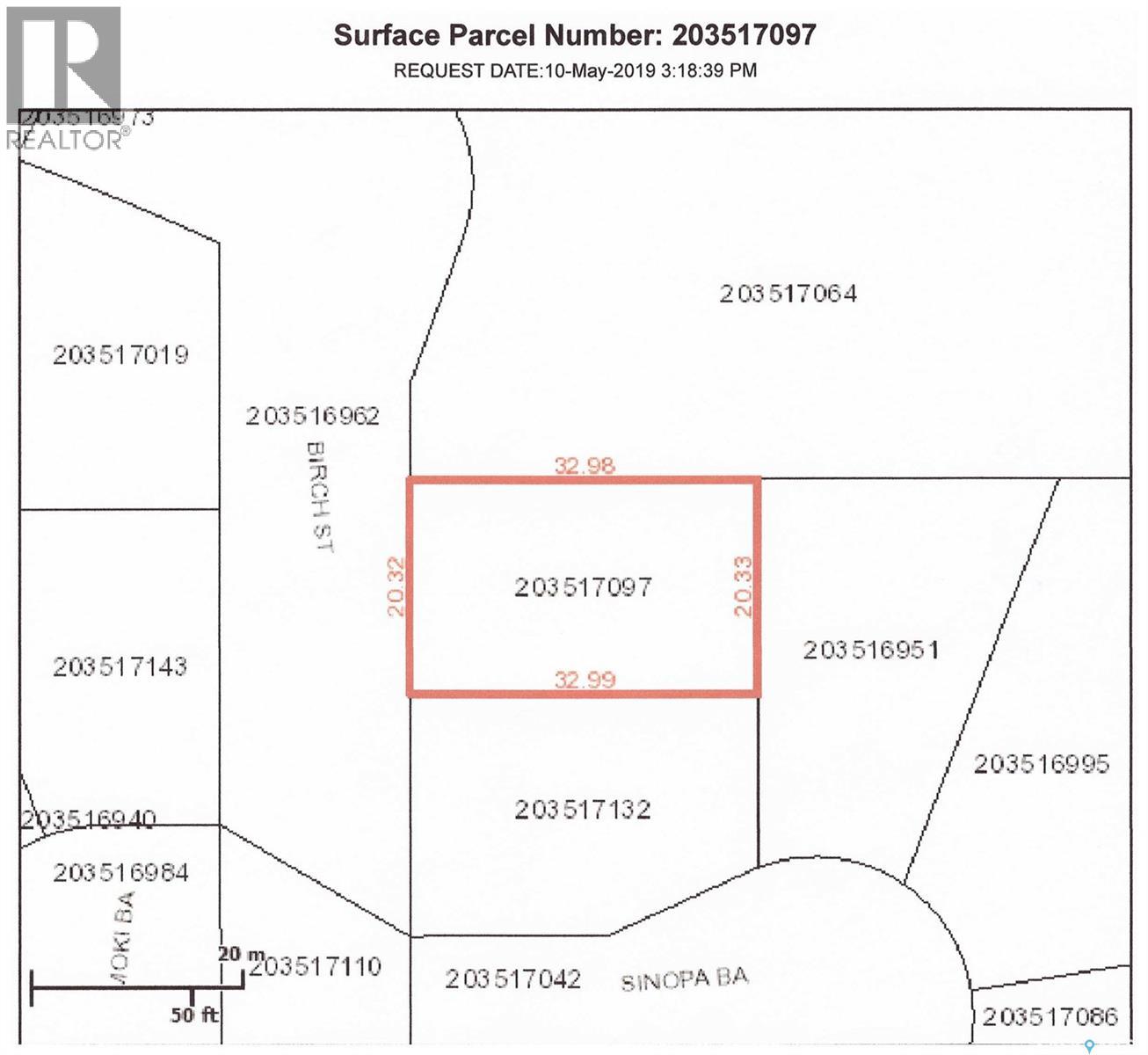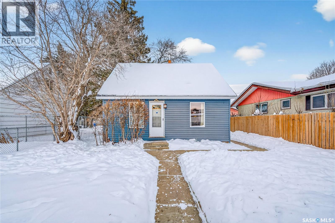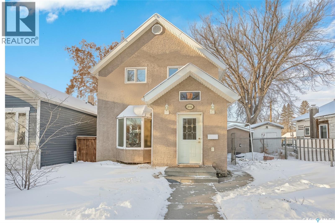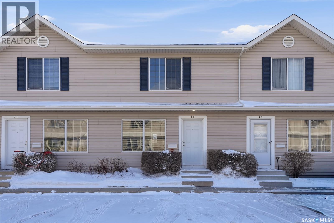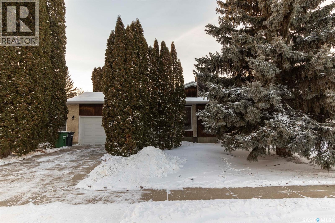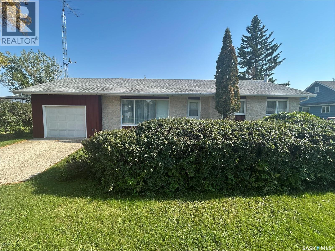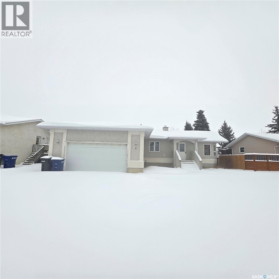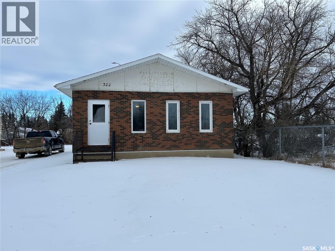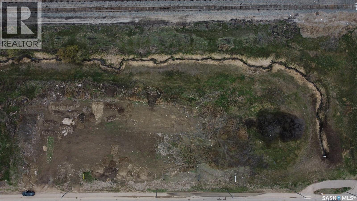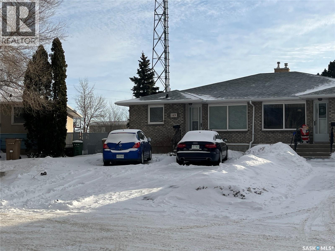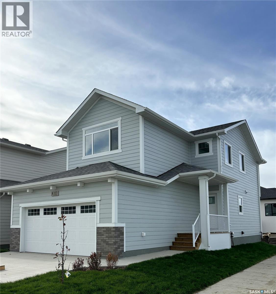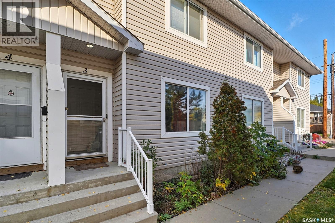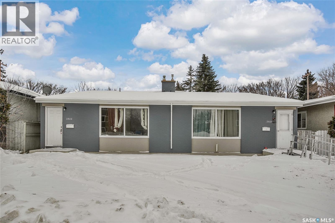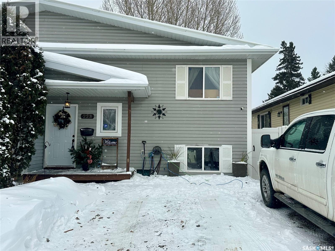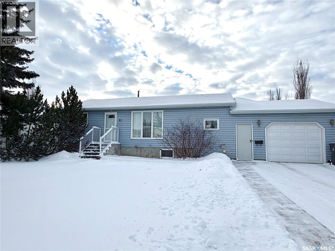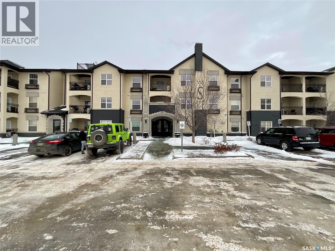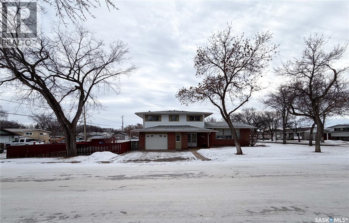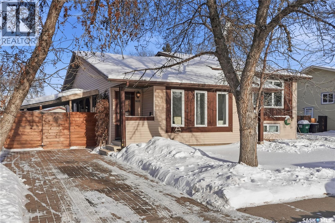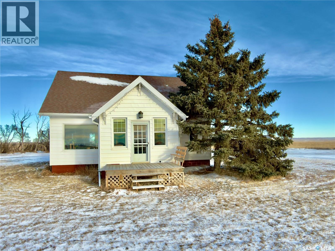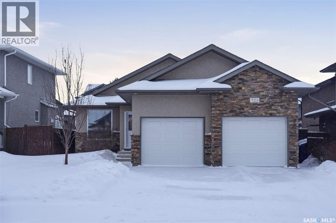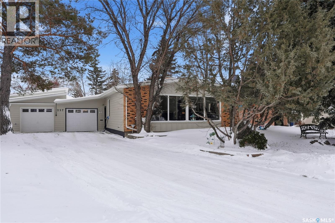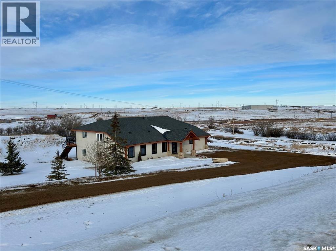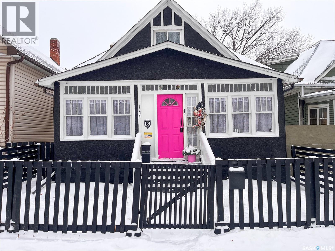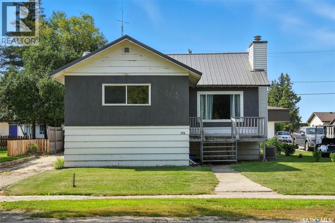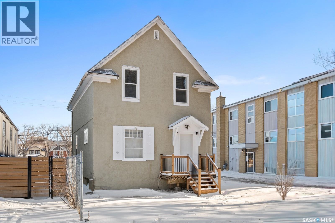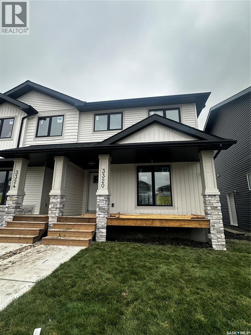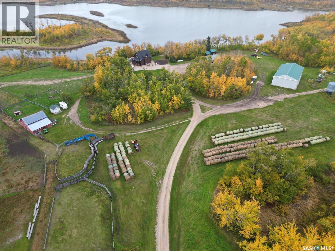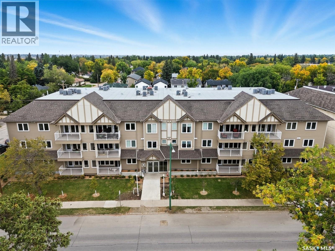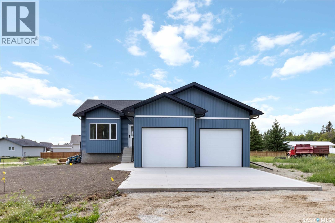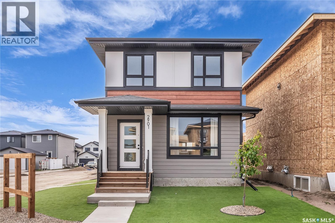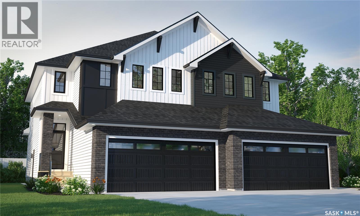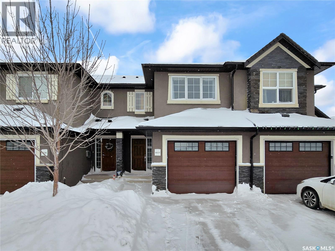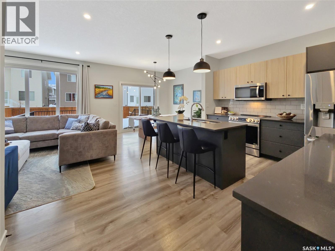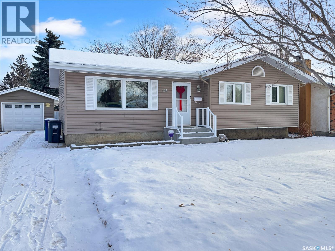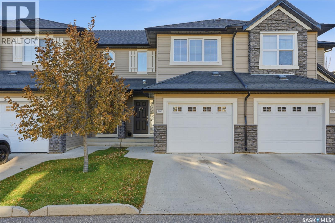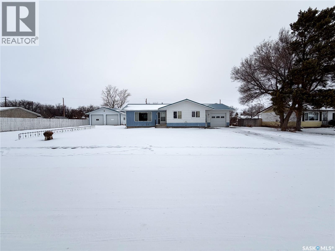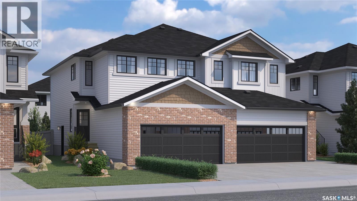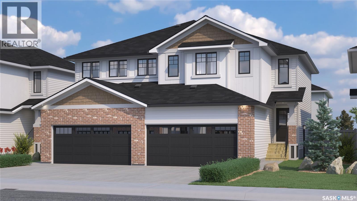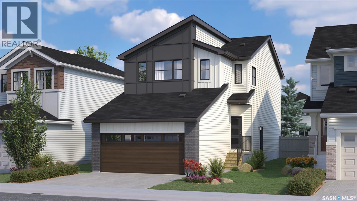700 9th Avenue W
Nipawin, Saskatchewan
Exceptional opportunity with this spacious home on two lots, featuring 4 generously sized bedrooms and 3 bathrooms. Designed for comfort and convenience, the layout offers main floor laundry, large entrances, expansive living and family rooms, a kitchen with ample cupboard space, a large cold room and tons of storage. Central air ensures year-round comfort, while the exterior impresses with a large fenced yard including a gazebo area, patio, and multiple sheds. Parking and storage are abundant with a heated double attached garage, a second heated detached garage, and plenty of additional parking. The home boasts great curb appeal with new exterior doors and windows completed in 2024/2025 as well as new shingles in 2025. All kitchen appliances are included, plus a brand new washer and dryer. Quick possession is available, with the option to purchase fully furnished. (id:51699)
600 Mullin Avenue E
Regina, Saskatchewan
Welcome to 600 Mullin Ave E, a spectacular 3-bedroom, 2-bathroom home nestled in the highly sought-after Arnheim Place neighborhood. This property boasts convenient access to the ring road and Arcola Ave, making commuting a breeze, while being within walking distance of beautiful parks and reputable schools. This charming residence has seen numerous upgrades over the years, making it an ideal choice for first-time homebuyers. Notable enhancements include Tile backsplash(to be completed prior to possession) Quartz counter top (2025) a stylish mudroom with built-in bench and storage (2022), fresh interior paint upstairs (2022), a striking Board & Batten feature wall (2022), updated kitchen cabinet hardware (2022), and beautifully landscaped front and backyard (2021), complete with a lovely pergola. The main floor offers an inviting open-concept living area featuring a two-sided gas fireplace that separates the living room and primary bedroom. The spacious kitchen provides ample storage, complemented by a large secondary bedroom and a tastefully upgraded 4-piece bathroom. The basement is nearly fully developed, showcasing a generous recreation room, a third bedroom, and an additional upgraded bathroom, perfect for guests or family gatherings. The expansive yard has been meticulously maintained, providing a serene space to unwind and enjoy summer evenings. Additionally, the property features an oversized single garage with extra parking available beside it. Don’t miss the opportunity to make this wonderful home your own! As per the Seller’s direction, all offers will be presented on 01/01/2026 8:00PM. (id:51699)
2842 Makowsky Crescent
Regina, Saskatchewan
Welcome to 2842 Makowsky Cr. This stunning home features a charming one-bedroom legal suite with a private entrance, providing an excellent opportunity to reduce your mortgage each month. This home not only offers incredible value but also a manageable financial footprint. Situated in the desirable Hawkstone subdivision, this residence boasts great street appeal and is conveniently located near all amenities. Step inside to a spacious foyer featuring a modern double- door closet and an inviting art niche, with convenient access to the insulated, heated, and drywalled double garage (24x21) and a handy 2-piece powder room. The heart of this home is the dream kitchen, complete with an electrified island that includes a sink and water filtration system. Enjoy the ambiance created by pot lighting, ample dark maple cabinets, a generous walk-in pantry, and a full appliance package. The adjoining dining area features a garden door that opens to a lovely backyard, while the spacious living room welcomes gatherings and relaxation. Retreat upstairs to your luxurious master suite, which includes a private ensuite and a walk-in closet. Two additional well-sized bedrooms, a full 4-piece main bathroom, and convenient second-floor laundry complete this level. A locking door leads to the self-contained basement suite, perfect for guests or as a source of rental. Some notable upgrades to this home include Shingles and Siding(2022)upstairs vinyl flooring(2023) As per the Seller’s direction, all offers will be presented on 01/01/2026 6:00PM. (id:51699)
106 112th Street W
Saskatoon, Saskatchewan
Attention investors or first time home buyers! Great potential with this 4 bedroom, 2 bathroom, 825 sq ft raised bungalow in Sutherland. Huge 50x145 ft lot. The original hardwood on the main floor is in great condition. The property is zoned R2 so may also be considered. The perfect starter home. Extra kitchen in basement. Close to all of the amenities found in Sutherland, Forest Grove, Erindale, Willowgrove and University Heights. Many schools are also close by including Elementary and High Schools. Easy access to Circle Drive, the University of Saskatchewan, the Forestry Farm Park and Zoo and Sutherland Park plus much more. Public transit is also close by. Call your REALTOR® today to set up a viewing. (id:51699)
412 Main Street
Wakaw, Saskatchewan
Check out this immaculate home in Wakaw, which sits on a massive 50' x 145' fully landscaped lot, offering generous lawn space and mature trees and shrubs. Enjoy the summer evenings on the large covered deck. There's a concrete drive to the attached single garage. There's a spacious living room with large windows, and the eat-in kitchen is roomy and functional, with plenty of cupboard and counter space. The large master bedroom has a full ensuite with a deep soaker style tub. At the other end of the home you'll find the secondary bedroom and an additional four-piece bath. Updates in recent years include new windows and coverings in 2017 and a new washer and dryer in 2020. New laminate flooring in the living room and master bedroom along with a new A/C unit last year. Only 35 minutes from Prince Albert and 42 minutes from Saskatoon. Call your agent today before this one is gone tomorrow. (id:51699)
203a Dunlop Street
Saskatoon, Saskatchewan
Looking for an investment property in Forest Grove? This well-maintained semi-detached bi-level offers 1,138 sq. ft. of living space and includes a 2-bedroom non-conforming suite, making it an ideal mortgage helper. The main floor features 3 bedrooms with a functional layout. The kitchen and dining area offer updated vinyl plank flooring and a bright, practical space for everyday living. The bi-level design allows the basement to receive plenty of natural light. The suite features a spacious open-concept living and kitchen area, its own laundry, and a separate side entrance. Recent upgrades include new windows and doors (2024), shingles replaced in 2019, and two new washing machines. Additional highlights include no condo fees, a 2-car parking pad at the rear, and a convenient location just minutes from the University, close to schools, parks, and all amenities along Central Avenue and University Heights. (id:51699)
10 Humboldt Lake Crescent
Humboldt Rm No. 370, Saskatchewan
Lot 10 Humboldt Lake Crescent is a corner lot on the South Side of Humboldt Lake. This irregular corner lot has approx .3 acres. Services to the property curb include power, natural gas and pipeline water. Sewer system to be septic tank which is the responsibility of the Buyer. Buyer is responsible for septic holding tank cost and install. Buyer responsible for utility hookup costs. Gas line service to property has been paid. An all season road to the lot provides easy access for year round lake living. All buyers must sign South Humboldt Water Users Agreement. Humboldt Lake Resort is located along the shores of Humboldt Lake which is approximately 5 km South of the City of Humboldt. Humboldt Lake is approx. 5 miles long and 1 mile wide with average depth of approx. 25 feet. Aerial views outlines are approx. BHP Jansen Mine site is approx 50 min drive. Call for more details today! (id:51699)
11 Birch Street
Kenosee Lake, Saskatchewan
VILLAGE OF KENOSEE LAKE - LOT IN NEW SUBDIVISION - 66.67' X 108.2' RECTANGULAR LOT ON BIRCH STREET THAT RUNS STRAIGHT UP FROM THE LAKEFRONT. TOTAL OF 0.17 ACRES - SERVICED WITH POWER TO DWELLING; GAS, WATER AND GREY WATER SEWER LINE TO FRONT OF LOT. FOR MORE INFORMATION AND BUILDING PERMIT INFORMATION, CONTACT A REALTOR. (id:51699)
3 Sinopa Bay
Kenosee Lake, Saskatchewan
VILLAGE OF KENOSEE LAKE - LOT IN NEW SUBDIVISION - SOUTH EAST LOT OF SINOPA BAY WITH BACK ALLEY RUNNING ALONG WEST SIDE OF LOT AND THE SOUTHEAST CORNER MEETING THE END OF GRANDISON ROAD - 0.19 ACRES. SERVICED WITH POWER TO DWELLING; GAS, WATER & GREY WATER SEWER LINE TO FRONT OF LOT. FOR MORE INFORMATION CONTACT A REALTOR. (id:51699)
838 15th Street W
Prince Albert, Saskatchewan
Pride of ownership shows in this well-kept West Flat home! Welcome to this 4-bedroom, 1-bathroom, 1,087 sq ft, 1-1/2 story property. Providing many updates: A brand new bathroom renovation, new A/C, updated PVC windows, shingles, siding, and more! The backyard details a lovely patio space and great landscaping - perfect for hosting! The oversized 2-car detached garage is perfect for a handyman's space or extra storage. This home is truly move-in ready. Schedule your showing today! (id:51699)
235 J Avenue N
Saskatoon, Saskatchewan
Welcome to this charming home nestled in a quiet, family-friendly neighbourhood. From the moment you arrive, you’ll appreciate the timeless stucco exterior, 37.5 x117 yard, great curb appeal, and the sense of 1912 character thoughtfully preserved alongside fresh paint and updates throughout. Inside, a large, high-ceiling foyer creates an inviting first impression, opening to a spacious living area with a bay window that flows seamlessly into the dining space—perfect for entertaining. The home is filled with natural light, featuring numerous windows and a window A/C unit in the dining area for added comfort. The adjacent kitchen is well laid out and includes all appliances, with a new dishwasher (Dec 2025). Upstairs, boasts beautiful new luxury vinyl plank flooring 2025, the massive primary bedroom offers his-and-hers closets, while the upgraded 4-piece bathroom features in-floor heating, a relaxing soaker tub, and a stand-alone shower. A second well-sized bedroom completes the upper level. The finished basement adds a valuable 3rd bedroom and 2nd Washroom and a 4th bonus room off the Laundry room that could be a perfect study space or office. Electrical was updated in 2010, and most windows have been replaced. Step outside to enjoy a fully fenced yard with a deck and patio doors off the dining room, a cozy fire pit corner, and a screened gazebo—perfect for summer entertaining. Additional highlights include a large solid stucco storage shed, extra off-street parking, and a fully enclosed yard ideal for children and pets. The 22’ x 24’ double garage currently used for storage. Garage doors and electrical are required for it to return to a fully functioning garage. (id:51699)
42 809 Kristjanson Road
Saskatoon, Saskatchewan
Welcome to this well-kept 2-storey townhouse offering 1,080 sq ft of functional living space in the sought-after Silverspring neighbourhood. This 3-bedroom, 1.5-bath unit features spacious bedrooms with oversized closets, a full 4-piece bathroom upstairs, and a convenient 2-piece bath on the main floor. The finished basement adds valuable extra living space with a cozy family room or home office, and laundry area, and plenty of storage. Located in, desirable well-maintained complex with excellent access to shopping, schools, the University of Saskatchewan, river trails, and the Forestry Farm and just a short drive to the downtown business core. Ideal for investors or buyers looking for a turn-key property with all the work already done. Includes two electrified parking stalls conveniently located right outside the front door. (id:51699)
131 Tobin Crescent
Saskatoon, Saskatchewan
Welcome to 131 Tobin Crescent, perfectly situated in the heart of desirable Lawson Heights. This spacious and family-friendly home is ideally located close to schools, parks, bus routes, and the river, offering an unbeatable lifestyle for growing families. The main floor features a bright and inviting living room with a wood-burning fireplace, a large kitchen with adjoining dining area, three generous bedrooms, two bathrooms, and the convenience of a single attached garage. The fully developed basement provides excellent additional living space with a large family room, bedroom, den (easily convertible to an additional bedroom), bathroom, laundry area, and abundant storage. Upgrades: brand new main floor interior doors and baseboards, fridge/stove 2 years old, newer triple pane windows on main (except front living room), hardwood floors, central air conditioner, fence, soffit/fascia/eavestroughs, front and back door, dishwasher and basement was professionally renovated in September 2020. Set on a large, fully fenced lot with mature trees, this property offers privacy, space, and room to enjoy the outdoors. A fantastic opportunity to own a well-located home in one of Saskatoon’s most sought-after neighbourhoods. (id:51699)
609 Ogilvie Street
Moosomin, Saskatchewan
Discover the space and comfort you’ve been looking for in this well-built, one-owner home situated on a beautiful double lot. Offering 6 bedrooms and 3 bathrooms, this property is ideal for families needing room to grow or those who simply appreciate generous living spaces. The main floor features a bright and spacious living room, dining room, and a well-designed kitchen with ample cupboard and counter space. Convenient main floor laundry adds everyday practicality. The large primary bedroom offers its own renovated 2-piece ensuite. The fully finished basement expands your living area with a large rec room and family room complete with a charming wood fireplace—perfect for relaxing or entertaining. A beautifully renovated 3-piece bathroom adds even more convenience. Outside, you’ll enjoy the benefits of a heated attached garage, plus a gorgeous double lot with mature trees and shrubs, offering privacy and a wonderful outdoor setting for play, gardening, or gatherings. A rare opportunity to own a lovingly maintained, spacious home! (id:51699)
8 Coupland Crescent
Meadow Lake, Saskatchewan
Step into this charming 1,560 sq. ft. bungalow, built in 1994, offering a wonderful blend of comfort, space, and potential—perfect for family living. The main floor features three generous bedrooms, two bathrooms, and a bright, welcoming living room filled with natural light. The kitchen flows seamlessly into the dining area, which opens onto a back deck, creating an ideal space for family meals, entertaining, or enjoying a quiet morning coffee. Convenient main-floor laundry adds everyday ease. Downstairs, you’ll find a cozy family room, games area, two additional bedrooms, a 3-piece bathroom (unfinished), along with ample storage and a utility room, offering great flexibility. While the home could benefit from some TLC, it presents a fantastic opportunity to add your own personal touches. Completing the property is an attached heated garage and a fully fenced backyard, all conveniently located close to schools, parks, and local amenities—making this a wonderful place to call home. (id:51699)
322 Mcallister Avenue
Porcupine Plain, Saskatchewan
Welcome to 322 MCALLISTER This newly renovated home in Porcupine Plain has been completely gutted and redone with modern decor and open concept in mind. Two large bedrooms and 3 piece bathroom are more than enough room for a family starter home or a revenue producing rental property. Newer furnace and a central air conditioner ensures comfort in any weather. Ready for immediate possession, don't miss out on this opportunity for a completely redone home!!! (id:51699)
925 South Railway Street E
Swift Current, Saskatchewan
This is a rare chance to secure 1.06 acres in the heart of the city on a high-traffic corridor, offering visibility that developers and investors are always chasing but rarely find. Unserviced and currently zoned Parkway, the site benefits from ultra-low holding costs with property taxes of just $145 per year, making it an ideal land-banking or future development play. Surrounded by established uses and located directly across from Riverside Park, the setting supports a wide range of potential concepts, subject to rezoning, while you quietly hold a sizable parcel in a location that is very attractive. Opportunities like this do not come along often, especially with this combination of size, exposure, and patience-friendly carrying costs. (id:51699)
149 Walden Crescent
Regina, Saskatchewan
Well maintained 3 bedroom 1/2 duplex located on a quiet cres in Glen Cairn. Hardwood flooring in living room, hallway and primary bedroom. White kitchen cabinets, oak trim and mahogany closet doors. Developed basement featuring rec room, bedroom, 4 pce. bath and laundry room/furnace area. 18x24 detached garage and shed in rear yard. (id:51699)
351 Asokan Bend
Saskatoon, Saskatchewan
“The Holdenberg” by Ehrenburg Homes – This stylish two-story offers a SUITE OPTION for added flexibility and future income potential. The main floor features an open-concept layout with upgraded Luxury Vinyl Plank flooring, durable, surface that flows seamlessly throughout the main level. The living room includes an electric fireplace, while the modern kitchen offers quartz countertops, a tile backsplash, a large eat-up island, and plenty of cabinetry. Upstairs, enjoy a bright bonus room, three spacious bedrooms, and a primary suite with a walk-in closet and dual-sink ensuite. The basement includes a separate side entry for a potential legal suite. Additional features - Double attached garage with direct entry, Concrete driveway, front landscaping, and front underground sprinklers. High-efficiency furnace, HRV system, and rough-in for central vac Saskatchewan New Home Warranty Quick. PST & GST included in price with rebate to builder. (Photos are of a previous build of the same model; colors and finishes may vary.) Enjoy nearby parks, pathways, and amenities — the perfect home for modern family living. (id:51699)
3 802 K Avenue N
Saskatoon, Saskatchewan
Welcome to Elm Park Terrace, Unit 3-802 K Ave N in Saskatoon. This 1,152 sq. ft. 2-storey townhouse offers exceptional value in a vibrant and evolving neighbourhood. Originally designed with 3 bedrooms upstairs, this home has been reconfigured into 2 spacious, primary-sized bedrooms—perfect for those who prefer extra room to relax, work, or create a walk-in closet retreat. A full 4-piece bathroom is conveniently located upstairs, while the main floor features a handy 2-piece bath. The main level offers a bright and open kitchen with plenty of space for dining and entertaining. The basement is ready for future development, giving you the opportunity to expand your living space to suit your needs. Step outside to your own private fenced yard, a rare feature in condo living—ideal for gardening, BBQs, or simply enjoying the outdoors. One electrified parking stall is included. Why Westmount? A welcoming, character-rich neighbourhood with a mix of mature homes and revitalization. Quick access to downtown, the river valley, and trendy Riversdale shops and restaurants. Close to parks, schools, and community amenities. A great balance of affordability and convenience, making it an attractive choice for both first-time buyers and investors. Condo living has never been easier—schedule your showing today! (id:51699)
2820-2822 7th Street E
Saskatoon, Saskatchewan
Excellent revenue potential at this sought after east side 4-level split duplex (both sides). It has undergone extensive renovations on both sides over 1,848sq ft, offering a fresh and modern feel throughout. Featuring a total of 8 spacious bedrooms—each side has 2 on the upper level and 2 more on the third level—this home provides plenty of room for families, roommates, or rental potential with a constant stream of students going to the U of S! Enjoy two fully renovated bathrooms with elegant ceramic tile, new tubs, vanities, and stylish fixtures. The list of upgrades in the past 0-10 years includes new drywall, paint, flooring, windows, lighting, tile, some doors, shingles, stucco, hot water heaters, furnaces, as well as brand-new fridges and stove. With four parking spaces in the back, this property is as practical as it is stylish. Located close to all shopping, banks, restaurants, specialty shops, major city bus routes, and schools (Holy Cross, Brevoort Park School, Walter Murray, Holliston School, and awâsisak kâ-nîmîhtocik St. Francis School). Book your showing for this guaranteed revenue producing asset! (id:51699)
223 Lochrie Crescent
Saskatoon, Saskatchewan
Welcome to this bright and well-maintained 830 sq. ft. bi-level offering an excellent layout and many upgrades. The main level features a spacious living room filled with natural light, a functional kitchen, and two well-sized bedrooms. The lower level is equally impressive with large basement windows, a generous second living area, one additional bedroom, and a large den that could be easily converted into a fourth bedroom with the addition of a window. With two full four-piece bathrooms, the home provides comfort and flexibility for a variety of living arrangements. Recent upgrades include a newer hot water heater, furnace, and air conditioning, offering peace of mind and energy efficiency. Additional highlights include a large entryway, abundant storage, and a practical, well-designed layout. Enjoy the low-maintenance backyard complete with a deck, perfect for relaxing or entertaining. An excellent opportunity for first-time homebuyers or investors, this move-in-ready home offers great natural light, functional space, and future potential! Call for your private tour today! (id:51699)
81 20th Street
Battleford, Saskatchewan
Welcome to this well-maintained 956 sq. ft. bungalow, ideally located on a quiet street in the Town of Battleford. This home offers numerous upgrades and a functional layout, making it perfect for families or those looking to downsize without sacrificing space. Recent improvements include new shingles and a new hot water tank in 2022, newer plush carpet throughout the basement, and most main-floor windows have been replaced with energy-efficient triple-pane windows. The home is also equipped with central air conditioning and a water softener for year-round comfort. The main level features two bedrooms, a full bathroom, and the convenience of a spacious mudroom with main-floor laundry. An attached, insulated garage offers direct access into the mudroom. The fully developed basement includes a large third bedroom, a 3-piece bathroom, ample storage, and the potential to add a fourth bedroom if desired.Outside, the fully fenced backyard is ideal for relaxing or entertaining, complete with a deck, patio with gazebo, and a large storage shed. With plenty of storage throughout and thoughtful updates already completed, this move-in-ready home is a great opportunity in a desirable location. (id:51699)
312 1510 Neville Drive
Regina, Saskatchewan
Welcome to this bright and inviting top-floor, southeast-facing corner unit, offering an abundance of natural light and a thoughtfully designed layout. This well-appointed condo features 2 bedrooms and 2 bathrooms, making it ideal for comfortable everyday living. The stylish kitchen is equipped with quartz countertops, stainless steel appliances, and a large island with seating, perfect for casual meals or entertaining. The open-concept living area flows seamlessly to a private balcony located just off the living room, a great spot to enjoy morning coffee or evening sunshine. The primary bedroom includes a convenient walk-through closet leading to a 3-piece ensuite, while the second bedroom is nicely separated for added privacy and is located close to the 4-piece main bathroom, ideal for guests or a home office. Engineered hardwood flooring enhances the main living spaces, with cozy carpet in the bedrooms. You’ll also appreciate the convenience of in-suite laundry with a washer and dryer. Enjoy access to the clubhouse, which features a pool, hot tub, fitness room, and an amenities room with a kitchenette, TV, lounge area, and pool table. This unit comes with two electrified parking stalls and includes heat and water, adding significant value. All this is ideally located close to all the east end amenities, including shopping, dining, and services. Don’t miss your opportunity to own this fantastic condo—comfort, convenience, and community all in one place! (id:51699)
594 5th Street W
Shaunavon, Saskatchewan
Welcome to 594 5th Street W, a spacious and well-maintained 2-storey split home nestled on a 7,200 sqft corner lot in the friendly community of Shaunavon. With 1,795 sqft of above-grade living space and a fully finished basement, this home offers functionality and comfort for a growing family or those who love to entertain. Step inside through the large, welcoming front foyer, where you’ll find access straight ahead to the main floor family room—complete with a cozy wood-burning fireplace and direct entry to the mudroom, backyard, and a convenient 2-piece bathroom. Head up a couple steps from the foyer into the bright and expansive living room, where large windows flood the space with natural light. From here, you can access the formal dining area—featuring patio doors leading to the back deck and fully fenced yard—and the well-appointed kitchen with classic oak cabinetry. The upper level hosts four bedrooms, including a generous primary suite with a private 2-piece ensuite. The full 4-piece bathroom serves the remaining bedrooms, one of which has been converted into a convenient upper-level laundry room for added functionality. Downstairs, the fully developed basement offers a large family/rec room, two dens ideal for home offices or hobbies, and another 4-piece bathroom. This lower level also has a spacious utility/storage room which houses a brand-new high-efficiency furnace (2025) and a new water heater (2024), ensuring peace of mind and energy efficiency for years to come. The exterior of the home includes a single attached garage, mature landscaping, a 10x18 deck and a private backyard perfect for pets, children, or weekend relaxation. Situated in a quiet, well-established neighborhood, this property is close to schools, parks, and amenities. If you’re looking for space, functionality, and the charm of small-town living, 594 5th Street W checks all the boxes. (id:51699)
805 Kingsmere Boulevard
Saskatoon, Saskatchewan
Come check out this great Lake View half duplex, 4 bedroom 2 bath, bungalow directly across the street from a bus stop. There are three bedrooms and a newly renovated four piece bath upstairs. The basement has one bedroom and a family room and a three-piece bath. Altogether 918 sq ft with a full basement. Lots of natural sunlight coming in through the living room, which is south facing. There is a side door entry accessing a covered patio area fenced off from the front street. The interlocking block bricks extend offering two parking spaces in front of the home. The main floor has been completely repainted and new carpets throughout the bedrooms and hallway. Shingles are approximately 5 years and the patio and driveway were done in 2007. PUBLIC OPEN HOUSE Dec. 24th 2:30-4:30 (id:51699)
Rm Of Sutton Acreage
Sutton Rm No. 103, Saskatchewan
Bright, updated acreage home on 13.64 acres in the RM of Sutton, just a short drive to Gravelbourg. The main floor is open and filled with natural light, offering a modern feel and functional flow for everyday living. Updates include a new concrete basement floor, providing a clean, solid foundation and added durability. The home features a practical layout with a partially finished basement and forced-air natural gas heating, making it well suited for families or those seeking space and comfort in a rural setting. Secondary to the home, the property includes several quality outbuildings that add excellent versatility. A 26’ x 32’ insulated and gas-serviced garage and a 34’ x 64’ heated shop with natural gas furnace, R-20 insulation, newer Galvalume steel roof, 100-amp electrical panel, and 220-volt power provide strong utility for storage, hobbies, or workshop use. A mature yard with trees and shrubs, gravel driveway, and ample parking complete this well-rounded acreage. A move-in-ready rural home with meaningful updates and the added benefit of substantial outbuildings. (id:51699)
723 Sutter Crescent
Saskatoon, Saskatchewan
Welcome to 723 Sutter Crescent. This well-Maintained Bungalow offers functional and comfortable layout with 4 bed, 3 bath ideal for families or those seeking extra space. The main floor features a bright living area , practical kitchen with ample cabinetry. You will also find a spacious master bedroom with a walk-in closet and en-suite bathroom with two more bedroom and Common Bath. Head downstairs to find an amazing entertainment area , movie theater/family room with guest bedroom with full bath in the basement perfect for hosting weekend guests or having a night in with the family! Step outside onto the private deck and patio surrounded by professionally landscaped grounds with complete insulated electrically wired shed- perfect for greenhouse , storage or hobby space. And you won’t have to worry about parking thanks to the oversized double attached heated garage. Don’t miss out on this opportunity – schedule your showing today! (id:51699)
257 Campion Crescent
Saskatoon, Saskatchewan
Welcome to this beautifully renovated 1,388 sq. ft. bungalow that perfectly blends modern comfort with timeless warmth. Featuring 2 bedrooms plus a den on the main floor and 2 full bathrooms, this home offers outstanding functionality for families and professionals alike. Step inside to discover a bright, open-concept design showcasing an updated kitchen with gleaming quartz countertops, a large island with extra storage, stainless steel appliances, and laminate flooring throughout. Cozy up by one of the two wood-burning fireplaces — one upstairs and one in the spacious basement family room. The lower level offers exceptional extra living space, including 2 additional bedrooms, a 5-piece bathroom with a jet tub, and abundant storage areas, including a large utility room and cold storage. Enjoy year-round comfort with boiler heat, central vac, and even an infrared sauna. The attached 4-car heated garage (in-floor and natural gas heat) provides ample space for vehicles and hobbies alike. Outdoor living is effortless — relax on the covered patio with a wood-burning fireplace, or unwind in your year-round hot tub accessible from the laundry/den area. With RV parking and a massive 12,000 sq. ft. lot, space is never an issue. Adding exceptional value, the property features a newly completed (2024) 664 sq. ft. legal suite bungalow with 1 bedroom plus a den, 1 bathroom, full kitchen, and comfortable living area. The suite boasts 10 ft ceilings, in-floor and exterior concrete heat, and on-demand hot water, providing a perfect option for extended family or rental income. Located close to schools, parks, and all major amenities, this is the complete package — luxury, space, and versatility all in one! ? (id:51699)
River's Edge Acreage
Moose Jaw Rm No. 161, Saskatchewan
Your wait is over to own an amazing acreage property just 6 km east of Moose Jaw! River's Edge Acreage is a must-see opportunity you do not want to miss!! Combining an amazing location on the river's edge with just completed beautiful on-trend finishes to over 2400 sq/ft of this home, you will be amazed as you enter the great room with vaulted ceiling & gas fireplace! A games room or home office (330 sq/ft) has so much potential for families of any size & is adjacent to the great room! Stepping upstairs, you will absolutely love the fabulous open concept living area with a kitchen designed for all the chefs in the family! Quartz countertops, central island, lovely dining area, along with a spacious living room that steps onto the deck overlooking the beautiful river valley views with a staircase to take you out to the firepit area! Down the hall, a stunning bath with a gorgeous soaker tub walled in striking stone tiles is magazine-worthy! Three bedrooms, a laundry area, as well as another bath lead to the primary suite that has yet another beautiful bath plus a very special walk-in dressing room where you will love to spend time getting ready for your day! The walkout lower level has amazing potential to be another living space for family, income, or Airbnb, as 2 exits from the level go to lovely patio spaces (one is covered), or used for your personal needs! The 2.62-acre property has so much beauty that you will vacation at home! Just imagine taking out your kayak to the river's edge of your own private property! River's Edge Acreage must be seen to appreciate how amazing it is! Just a few features: 4 bedrooms, 3 baths, 2400 sq/ft newly finished interiors, 1600 sq/ft walkout lower level, new well, beautiful landscaping, minutes to Moose Jaw, no gravel roads to drive!, a virtual new home with gorgeous views,....I know!!! Be sure to view the 3D scan of the amazing floor plan & 360s & drone shots of the outdoors!! Directions: 50.3979722 -105.4138056 (id:51699)
1124 Victoria Avenue
Regina, Saskatchewan
Charming character home in a prime Victoria Avenue location with excellent access to downtown, transit, and amenities. This warm and inviting property offers flexible living options, appealing to both homeowners and investors. The home is currently income-generating and thoughtfully divided into two living spaces. The upper-level studio, operating as a successful Airbnb, can also serve as a private primary bedroom, mother-in-law suite, or long-term rental. Character details throughout create a timeless and welcoming feel. Recent upgrades include a new electrical panel installed November 2025. The home is being sold fully furnished, allowing for an easy move-in or seamless continuation of rental use. The kitchen features an under-sink drinking water filtration system, and the bathroom includes a shower water filter. The property is fully fenced, private, and secure, and is sold with an LS security alarm system. Outdoor features include a firepit area, one-car garage, and a catio built onto the back deck. A rare opportunity combining charm, comfort, and versatility. (id:51699)
106 3rd Avenue E
Nokomis, Saskatchewan
This well kept bungalow in the quiet town of Nokomis is move in ready and priced to sell! Step in the front door to a foyer accessing hall to kitchen, living room, bathroom and 2 bedrooms. A spacious living room is L shaped to include dining area with built in mid century storage. Kitchen is compact with plenty of cupboards plus fridge, stove and portable dishwasher. Laundry is in mudroom off back porch. There's a side entrance accessing the basement or mudroom. Updated back deck accesses unheated back porch to mudroom. Basement is partially finished with workout area, bedroom and cold storage room Furnace is HE with central air, and water heater is HE on demand. Mature yard has perennial beds, and detached garage has additional workspace/storage area. Nokomis has a medical clinic, bar, drugstore, grocery and hardware stores, Co-op Agro, restaurants, K-8 school, rec center and more!! Call today for your viewing appointment! (id:51699)
2111 Osler Street
Regina, Saskatchewan
Welcome to 2111 Osler Street. This beautifully renovated, move-in-ready home offers exceptional comfort, convenience, and value in a prime location close to downtown, schools, and public transportation. The main floor features a bright and spacious living room with a separate dining area, highlighted by modern vinyl flooring and updated lighting throughout. The brand-new kitchen is equipped with new cabinetry, countertops, backsplash, and stainless steel appliances, making it ideal for everyday cooking. The upper level offers three well-sized bedrooms and a fully renovated 4-piece bathroom. Extensive upgrades include a new electrical panel, new plumbing, new flooring throughout, new doors, a new kitchen with appliances, fresh paint, newly replaced front deck and railing. Additional improvements include basement structural reinforcement (cracked/sagging wall addressed, steel post reinforced with horizontal bracing, new framework installed, and concrete poured 6–8" thick), rear parking area prepared with grading, fabric, and slag (approx. 720 sq. ft.), and full perimeter grading with yellow sand to protect the foundation. The large backyard provides excellent potential, with space for up to three parking stalls, offering an opportunity for additional rental income. This property is an excellent opportunity for first-time homebuyers and investors alike. Contact your real estate professional today to arrange a private viewing. (id:51699)
3320 Favel Drive
Regina, Saskatchewan
The Bridgewater duplexes are the perfect place to call home. The open-concept main floor features a well-laid-out living space, kitchen with a granite sink and included appliance package, and a dining area, plus a powder room—great for spending time with family or entertaining. Upstairs, you’ll find a large primary bedroom with an ensuite, walk-in closet, and convenient access to the laundry room. There is also another full bath and two additional bedrooms for your family to enjoy. As we are continuously improving our home models, the rendering provided here may not be 100% accurate. (id:51699)
Larson Lake Ranch & Lakefront Property
Spiritwood Rm No. 496, Saskatchewan
This is a RARE, and UNIQUE property along the shores of Larson Lake in the RM of Spiritwood. Family home built in 2019 with 1730 sq ft, 4BD, 3BA, ICF basement, main floor laundry, central A/C, forced air propane furnace, wood stove, air exchanger, radon filtration, greenhouse, garden and so so much more….this home is extremely well built and is move in ready. Upper and lower decks facing east and overlooking the lake and is a must see. The home quarter also features 36X48 heated shop, 48X96 cold storage, barn, insulted tack shed with power. All steel gates and panels are negotiable. Across the lake you will find 2 waterfront rental cabins, 1 is actively seasonally rented, and the other one will be ready to rent for 2025 summer season, these cabins provide additional revenue you can check their website at www.wilkofarms.com. Land included with this sale is 2363.48 of titled acres, 58.96 of lease (subject to transfer approval through government of sask Ag) all the land is conveniently in a block and close to home making rotational grazing simple and efficient, all fence and cross fence in good condition and is ready for your cow/calf operation to relocate with ease. Seller states 200-250 cow/calf pr is easily maintained on the current acres, with enough hay for feed. Whether you are a multi family operation needing more than one residence, a livestock company looking to expand with extra revenue with the rental cabins, and a home for your hired hand, an outfitting company looking for the ideal location for hunting wild game and birds, fishing as well as many other opportunities, or maybe you are wanting to re-locate and live on a quiet lake, with nature surrounding you look no further, this property has it all. Call for more information. (id:51699)
208 318 108th Street W
Saskatoon, Saskatchewan
Welcome to #208 – 318 108th St W in Saskatoon — a brand-new, 2 bed + 2 bath condo rebuilt from the ground up and loaded with thoughtful upgrades. Located on the quiet side of the building, this 1,030 sq ft unit is a peaceful retreat just minutes from the University of Saskatchewan. Enjoy quartz countertops in the kitchen and both bathrooms, a solid-slab backsplash, and a large island with extended overhang for casual dining. The stainless steel appliance package includes fridge (with ice and water), stove, dishwasher, washer and dryer — all upgraded and backed by warranty. A smart layout includes an oversized laundry room with the option to move appliances for added functionality. Premium finishes include thick, high-grade vinyl in wet areas for leak mitigation and plush, upgraded carpet for comfort and warmth — far superior to standard laminate or LVP found elsewhere. This turnkey unit also features underground heated parking, a covered balcony, and easy access to parks, schools, and local amenities. Whether you’re an investor, university staff/student, or a farmer seeking a winter city condo, this modern unit offers unbeatable value and versatility in a prime Saskatoon location. (id:51699)
210 2nd Street S
Waldheim, Saskatchewan
A Fresh Start in Waldheim — Where Space, Comfort & Small-Town Peace Come Together Just 30 minutes from Saskatoon, tucked into the growing and welcoming community of Waldheim, this beautifully crafted 1,399 sq ft bungalow by Armour Homes LTD is ready to become someone’s next chapter. Whether you're dreaming of more space, a calmer pace, or a home that finally feels like you, this one delivers both comfort and elegance in every detail. The moment you step inside, the home feels open, uplifting, and thoughtfully designed. Soaring 13-foot ceilings in the kitchen and living area instantly create a feeling of luxury and openness, while the 9-foot ceilings in the bedrooms bring softness and coziness—offering the perfect balance of sophistication and comfort. Large windows allow sunlight to move through the space beautifully, creating a warm and inviting atmosphere from morning coffee to evening unwinding. Modern finishes like quartz countertops, stainless steel appliances, luxury vinyl plank flooring, and porcelain tile elevate the home while keeping maintenance easy and stress-free. Brand new washer and dryer will be added or a credit of $2000 for new washer and dryer. With three spacious bedrooms and two full bathrooms, there’s room to grow, host, or simply enjoy life comfortably. The generous lot offers space for gardens, fireside evenings, pets, kids—or simply room to breathe. The concrete driveway is already complete, and the builder offers the option to finish the basement and deck so the space can evolve with you. Living here means enjoying the quiet charm of small-town living without giving up convenience. Waldheim offers community, safety, fresh air, and room to live the lifestyle you’ve been imagining—while Saskatoon remains an easy drive when needed. If you've been searching for a home that feels new, inspiring, and deeply comfortable — this one is worth experiencing in person. ?? Contact your agent today to schedule a private showing . (id:51699)
2901 Rosewood Drive
Saskatoon, Saskatchewan
Welcome to the ‘Century’ — a charming 3-bedroom, 2.5-bath home crafted by North Prairie Developments. This thoughtfully designed home offers an exciting opportunity to add a legal basement suite and is eligible for the SSI grant, providing up to 35% of the basement suite development costs — an excellent option for homeowners and investors alike. Step inside to 9’ ceilings and a spacious foyer that opens into a bright, airy living room. Natural light pours into the kitchen, highlighting the elegant archways that add character and architectural interest throughout the main floor. The kitchen is complete with a stylish backsplash and comes fully equipped with all appliances included. Central air conditioning ensures year-round comfort, while a built-in alarm system adds peace of mind. Upstairs, the spacious primary bedroom features a walk-in closet and an ensuite with a built-in makeup area. Two additional bedrooms provide flexibility for families or guests, and second-floor laundry adds everyday convenience. Outside, enjoy artificial turf in the front, a concrete sidewalk leading to the side entrance, and a 20’ x 20’ concrete pad included. This home is complete and move-in ready. Don’t miss your opportunity to make the ‘Century’ your forever home — offering charm, functionality, and future potential. Schedule your viewing today. (id:51699)
230 Yuel Lane
Saskatoon, Saskatchewan
Welcome to Rohit Homes in Aspen Ridge, a true functional masterpiece! Our semi-detached DALLAS model home offers 1,661 sqft of luxury living. This brilliant design offers a very practical kitchen layout, complete with quartz countertops, walk through pantry, a great living room, perfect for entertaining and a 2-piece powder room. On the 2nd floor you will find 3 spacious bedrooms with a walk-in closet off of the primary bedroom, 2 full bathrooms, second floor laundry room with extra storage, bonus room/flex room, and oversized windows giving the home an abundance of natural light. This property features a front double attached garage (19x22), fully landscaped front yard and a double concrete driveway. This gorgeous home truly has it all, quality, style and a flawless design! Over 30 years experience building award-winning homes, you won't want to miss your opportunity to get in early. Color palette for this home is our infamous Urban Farmhouse. Floor plans are available on request! *GST and PST included in purchase price. *Fence and finished basement are not included* Pictures may not be exact representations of the home, photos are from the show home. Interior and Exterior specs/colors will vary between homes. For more information, the Rohit showhome is located at 322 Schmeiser Bend or 226 Myles Heidt Lane and open Mon-Thurs 3-8pm & Sat, Sun & Stat Holidays 12-5pm. (id:51699)
226 Yuel Lane
Saskatoon, Saskatchewan
Welcome to Rohit Homes in Aspen Ridge, a true functional masterpiece! Our LANDON semi-detached model offers 1,581 sqft of luxury living. This brilliant design offers a very practical kitchen layout, complete with quartz countertops, an oversized island, a pantry, and a great living room, perfect for entertaining plus a 2-piece powder room. This property features a front double attached garage (19x22), fully landscaped front and a double concrete driveway is included. There are NO CONDO FEES! On the 2nd floor you will find 3 spacious bedrooms with a walk-in closet off of the primary bedroom, 2 full bathrooms, second floor laundry room with extra storage, bonus room/flex room, and oversized windows giving the home an abundance of natural light. This gorgeous semi-detached home truly has it all, quality, style and a flawless design! Over 30 years experience building award-winning homes, you won't want to miss your opportunity to get in early. This is truly the place you want to live! Color palette for this home is our infamous Coastal Villa. Please take a look at our virtual tour! Floor plans are available on request! *GST and PST included in purchase price. *Fence and finished basement are not included* Pictures may not be exact representations of the unit, used for reference purposes only. For more information, the Rohit showhomes are located at 322 Schmeiser Bend or 226 Myles Heidt Lane and open Mon-Thurs 3-8pm & Sat, Sun & Stat Holidays 12-5pm. (id:51699)
607 1303 Paton Crescent
Saskatoon, Saskatchewan
Excellent Willlowgrove location for this 3 bedroom townhouse. Check out the functional open floor plan in this completely developed townhouse. The main floor features an open concept living room , dining and kitchen with hardwood floors, quartz counter tops and tiled back splash& island. The appliances are Stainless Steel with a newer Bosch dishwasher. The main floor has been freshly painted. Upstairs has 3 bedrooms and one bathroom. Note the walk in closet in the Primary bedroom and the Jack and Jill style washroom giving access from the Primary bedroom. The basement has been completely developed with a 3 piece bath and separate laundry room with a sink and stacking washer and dryer. The basement bathroom offers that spa feel with a high end steam shower with chromotherapy and sound system. This complex is adjacent to U of S agriculture land and has many walking trails . Willowgrove has an elementary school and quick access to all the shopping, restaurant and medical amenities at University Heights . This unit has a single attached garage with direct entry and a driveway .Given the size ,layout, location and price of these townhomes they are an excellent starter or family home. Call your favourite agent today to set up a Private viewing. (id:51699)
119 Doran Way
Saskatoon, Saskatchewan
Welcome to this move-in ready, nearly new two-story home in Brighton. Thoughtfully designed and beautifully upgraded, this North Ridge–built home offers an efficient layout and a bright, spacious feel throughout. The front and backyard are fully landscaped and complete with a large 19’ x 14’ deck, fenced yard, faux grass, rock borders, and attractive low-maintenance landscaping. An insulated, drywalled, direct entry attached garage adds everyday convenience. Inside, the open-concept main floor features 9-foot ceilings and is filled with natural light from large windows. The kitchen is a standout with quartz countertops, a large island, upgraded cabinetry, and abundant counter space. A walk-through pantry connects the kitchen to the rear mudroom and garage, offering excellent functionality and storage. The dining area opens directly onto the deck, making it ideal for entertaining and outdoor living. One of the highlights of this home is the amount of thoughtful storage and work surfaces throughout. The layout places most of the living space behind the garage, creating a more spacious main and upper level, while also allowing for a good-sized basement. Upstairs, you’ll find three bedrooms, a full bathroom, and second-floor laundry. The spacious primary suite includes a walk-in closet and a well-appointed ensuite with dual-sink vanity, generous countertop space, a walk-in shower, and additional storage shelving. A brand-new LG washer and dryer will be installed prior to possession. The basement is clean, with exterior walls framed and insulated, providing a great opportunity for future development (note: the layout is not suitable for a basement suite). With early February 2026 possession available, this home is an excellent alternative to waiting for new construction. All the heavy lifting has already been done — landscaping, deck, fencing, appliances, air conditioning, and garage finishing are all complete. Simply move in and enjoy. (id:51699)
118 Cockburn Crescent
Saskatoon, Saskatchewan
Great family/starter home in Pacific Heights. Many upgrades including both bathrooms, custom oak kitchen, windows, vinyl siding & insulation, and water heater. 3+2 bedrooms and 2 full bathrooms. Bright, west-facing living room. Separate dining area. Main floor bathroom features a walk-in shower. The basement is fully developed and has Dricore Subfloor underneath the carpet in the family room for a warmer feel underfoot. Beautifully upgraded 4-piece bathroom. Water heater has been upgraded as well. Newer concrete patio and rear sidewalk. Large 62 x 110 foot lot and 14 x 36 tandem double garage. New shingles on house & garage in 2024. Feb 19th possession date. (id:51699)
106 410 Ledingham Way
Saskatoon, Saskatchewan
This Charming 3 bedroom Townhouse is ready for its next owner!Located in a desirable neighbourhood of Rosewood,this Townhouse features a spacious open concept living area,perfect for entertaining family and friends along with dining area and walkout to patio.The updated kitchen boasts stainless steel Appliances,Quartz counter top and plenty of counter space for cooking and meal prep,it carries many other features like Hardwood on main floor,Central Air Condition,storage under stairs,insulated garage,many amenities just 2 min walk away.Each bedroom offers ample closet space.Basement is finished with family room ,3 piece washroom & laundry (id:51699)
120 6th Street E
Ponteix, Saskatchewan
Welcome to 120 6th Street E in the welcoming community of Ponteix — a well-cared-for 1,628sqft bungalow with loads of practical features and room to grow. Sitting on a 9,600sqft lot with lane access, this home offers incredible garage and workshop space, plus multiple entries for added convenience. Step inside the front door and you’re welcomed into a bright living room with triple-pane windows that flood the space with natural light. Just ahead is access to the two main floor bedrooms, each with comfortable layouts, 4-piece bathroom and a well-appointed main floor laundry room with a handy utility sink. To the right of the entry, the dining area features a built-in for display or storage, while the adjoining kitchen offers warm oak cabinetry and flows seamlessly to the back entry, which connects to the heated and insulated single attached garage(16x26). The basement is fully developed and ideal for extended family living, guests, or hobbyists. There’s a family room with a cozy gas fireplace, a 4-piece bathroom, a dedicated cold storage room, and two additional rooms that can serve as a den, office, or extra bedrooms (buyer to confirm egress). There’s also a utility room and loads of storage space. What truly sets this property apart is the garage setup: in addition to the attached garage, there’s a heated and insulated double detached garage(26x26) with a long gravel drive from the street, and a massive unheated/uninsulated RV garage(16x40). The RV garage offers significant overhead storage, a manual door, 100 amp panel, and space for your largest toys or workshop plans. This home has been lovingly maintained and updated with key features such as a metal roof (approx. 2015), on-demand water heater (approx. 2020), HE furnace and water softener. A solid property with generous space inside and out — don’t miss your chance to own a great home in the heart of Ponteix! Home sold is AS-IS condition, what you see is what you get. (id:51699)
218 Yuel Lane
Saskatoon, Saskatchewan
Welcome to Rohit Homes in Aspen Ridge, a true functional masterpiece! Our DAKOTA model offers 1,412 sqft of luxury living. This brilliant design offers a very practical kitchen layout, complete with quartz countertops, a great living room, perfect for entertaining and a 2-piece powder room. On the 2nd floor you will find 3 spacious bedrooms with a walk-in closet off of the primary bedroom, 2 full bathrooms, second floor laundry room with extra storage, bonus room/flex room, and oversized windows giving the home an abundance of natural light. This property features a front double attached garage (19x22), fully landscaped front yard and a double concrete driveway. There are NO CONDO FEES! This gorgeous semi-detached home truly has it all, quality, style and a flawless design! Over 30 years experience building award-winning homes, you won't want to miss your opportunity to get in early. The colour palette for this home will be: Coastal Villa. Please take a look at our virtual tour! Floor plans are available on request! *GST and PST included in purchase price. *Fence and finished basement are not included*. Pictures may not be exact representations of the unit, used for reference purposes only. For more information, the Rohit showhomes are located at 322 Schmeiser Bend or 226 Myles Heidt Lane and open Mon-Thurs 3-8pm & Sat, Sun & Stat Holidays 12-5pm. (id:51699)
222 Yuel Lane
Saskatoon, Saskatchewan
Welcome to Rohit Homes in Aspen Ridge, a true functional masterpiece! Our Lawrence model semi-detached home offers 1,495 sqft of luxury living. This brilliant Two Storey design offers a very practical kitchen layout, complete with quartz countertops, an island, pantry, a great living room, perfect for entertaining and a 2-piece powder room. This property features a front double attached garage (19x22), fully landscaped front, double concrete driveway. On the 2nd floor you will find 3 spacious bedrooms with a walk-in closet off of the primary bedroom, 2 full bathrooms, second floor laundry room with extra storage, bonus room/flex room, and oversized windows giving the home an abundance of natural light. This gorgeous single family home truly has it all, quality, style, a flawless design! Over 30 years experience building award-winning homes, you won't want to miss your opportunity to get in early. Color palette for this home is Coastal Villa. *GST and PST included in purchase price. *Deck, fence and finished basement are not included* Pictures may not be exact representations of the home, photos are from the show home. Interior and Exterior specs/colours will vary between homes. For more information, the Rohit showhomes are located at 322 Schmeiser Bend or 226 Myles Heidt Lane and open Mon-Thurs 3-8pm & Sat, Sun & Stat Holidays 12-5pm. (id:51699)
121 Yuel Crescent
Saskatoon, Saskatchewan
Welcome to Rohit Homes in Aspen Ridge, a true functional masterpiece! Our single family LANDON model offers 1,580 sq ft of luxury living! This brilliant design offers a very practical kitchen layout, complete with quartz countertops, spacious pantry, a great living room, perfect for entertaining and a 2-piece powder room. This property features a front double attached garage (19x22), fully landscaped front yard, and double concrete driveway. On the 2nd floor you will find 3 spacious bedrooms with a walk-in closet off of the primary bedroom, 2 full bathrooms, second floor laundry room with extra storage, bonus room/flex room, and oversized windows giving the home an abundance of natural light. This gorgeous home truly has it all, quality, style and a flawless design! Over 30 years experience building award-winning homes, you won't want to miss your opportunity to get in early. Color palette for this home is Coastal Villa. Please take a look at our virtual tour! Floor plans are available on request! *GST and PST included in purchase price. *Fence and finished basement are not included. Pictures may not be exact representations of the unit, used for reference purposes only. For more information, the Rohit showhomes are located at 322 Schmeiser Bend or 226 Myles Heidt Lane and open Mon-Thurs 3-8pm & Sat, Sun & Stat Holidays 12-5pm. (id:51699)

