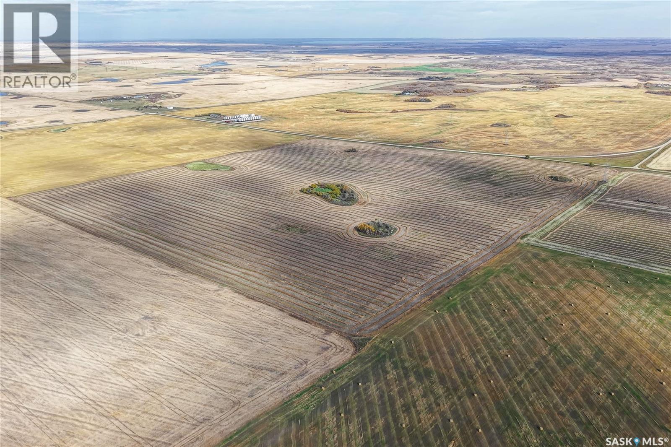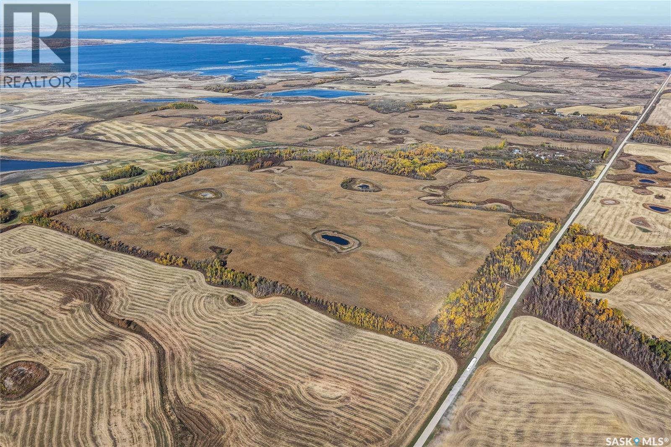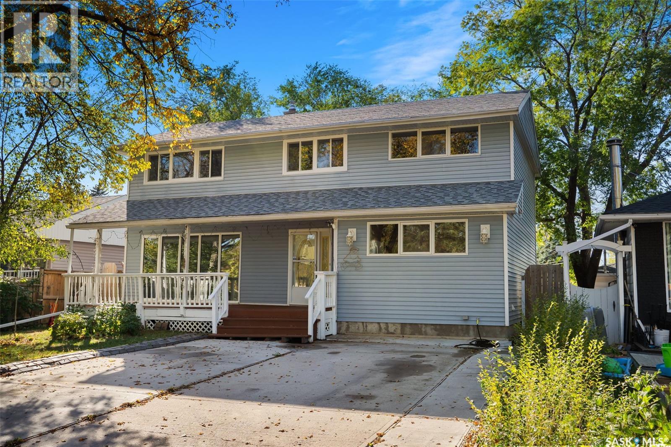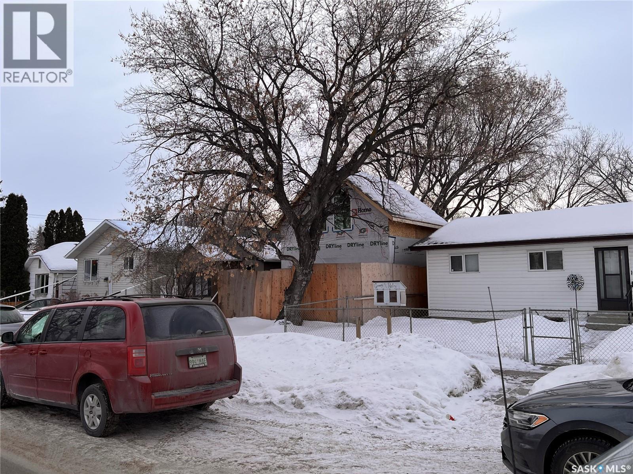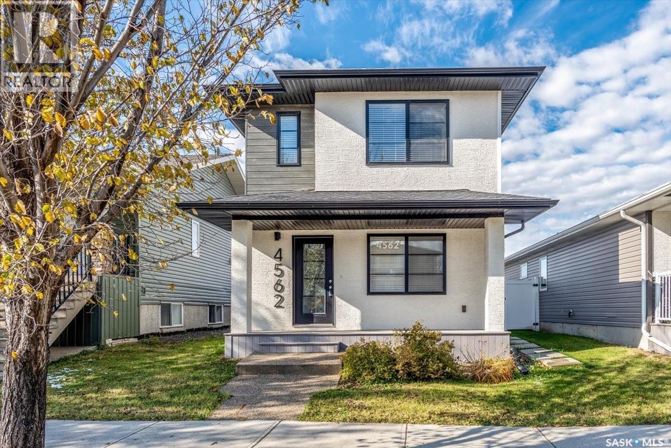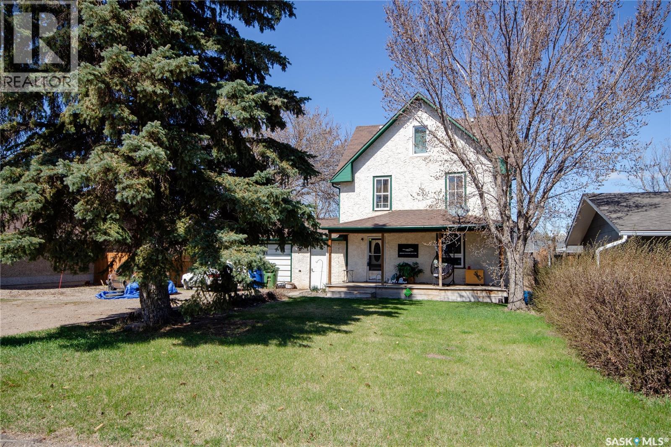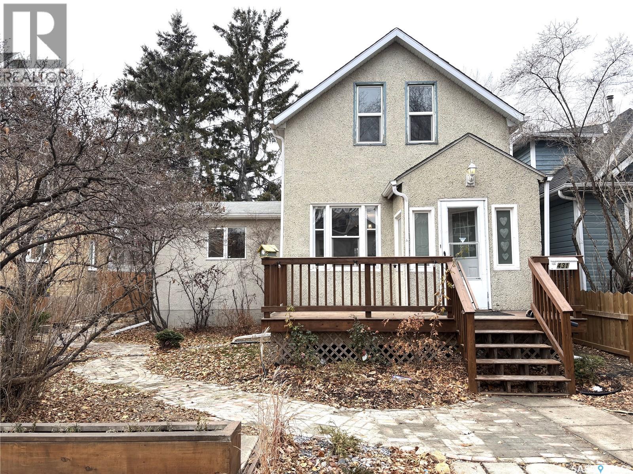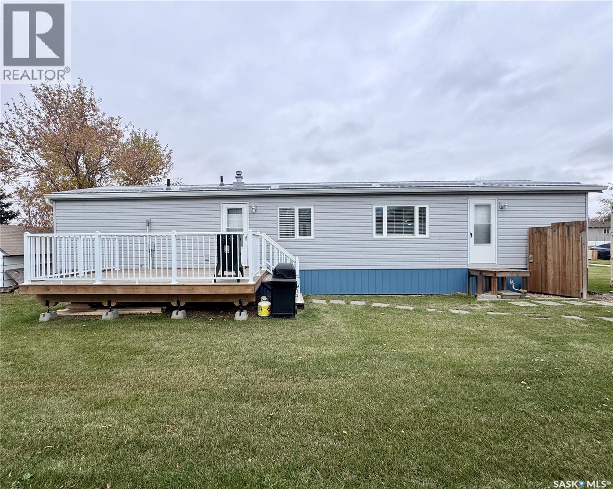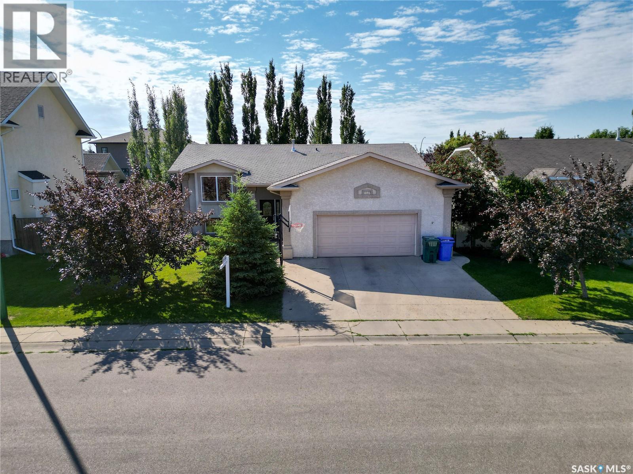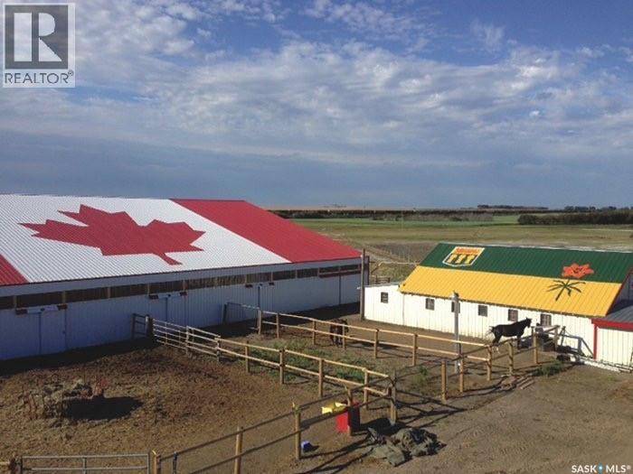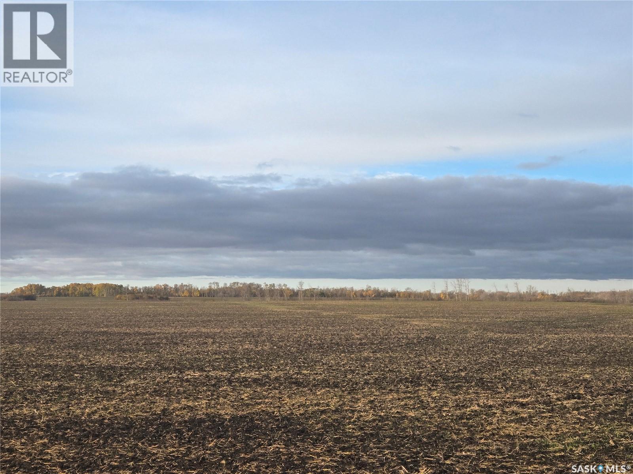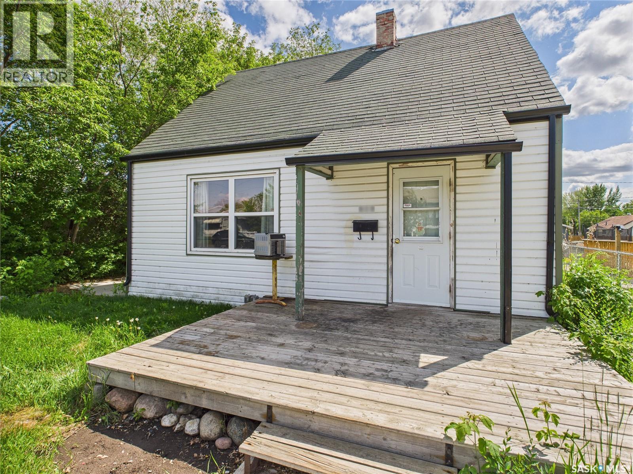Rm373 Aberdeen Land
Aberdeen Rm No. 373, Saskatchewan
This package includes 3 quarters of grain land in the RM of Aberdeen #373. The Seller of this land is a progressive farmer who has taken good care of the land. The land is available to farm in 2026, or a tenant is available if needed at approximately a 3% ROI. The land is predominantly loam and clay loam with soil classifications ranging from G to H. The SAMA stone rating is mostly “slight” or “none to few” and the SAMA topography rating is mostly “level to nearly level” and “gentle slopes”. There is a yard site located on NW-33-37-03-W3 with a 1 storey house and several wood outbuildings. There is good all-season road access to the land. (id:51699)
Rm400 Three Lakes Land
Three Lakes Rm No. 400, Saskatchewan
This package includes 5 quarters of grain land in the RM of Three Lakes #400. The Seller of this land is a progressive farmer who has taken good care of the land. The land is available to farm in 2026, or a tenant is available if needed at approximately a 3% ROI. The land is predominantly loam and sandy loam with soil classifications ranging from G to O. There is a yard site located on SE-20-41-22-W2 with a 1 storey house, attached garage and several outbuildings including Quonset and shop. There is good all-season road access to the land. (id:51699)
3714 Argyle Road
Regina, Saskatchewan
Unique 6 bedrooms up house located in Lakeview, Great location back on green space and walking distance to all south end amenities. with great layout and extensive renovation over the years including shingles, flooring, windows, kitchen, deck etc. The main floor comes with a good size living room, formal dining room and one bedroom, there's a 3pc bath as well as laundry room on the main floor. Upstairs comes with 5 bedrooms and 4pc bath. Basement is mainly Rec room and the yard is amazing for summer time. (id:51699)
1913 20th Street W
Saskatoon, Saskatchewan
Wow! Ready to swing a hammer? This unique opportunity awaits. Most of the exterior and interior framing is done, Gas line in house , as well as Electrical rough-in and Water line. This unique opportunity in a rapidly developing part of Pleasant Hill offers up 6 total Bedrooms if developed with proposed plans. Loft design with bedrooms upstairs and living room/kitchen on main. Basement offers separate suite with 2 bedrooms in full height basement. Start construction before the snow hits and build your Dream!! (id:51699)
4562 James Hill Road
Regina, Saskatchewan
Welcome to this stylish and efficient 2-storey home in the heart of Harbour Landing. Built by Trademark Homes as part of their Freedom Series, this home offers 1,007 sq ft of thoughtfully designed living space on an engineered crawl space, eliminating basement concerns while offering an additional storage option. Inside, the layout is bright and welcoming, with large windows and a functional flow. The kitchen features white quartz countertops, modern cabinetry, walk-in pantry and stainless steel appliances. A cozy dining nook overlooks the backyard, the main floor also includes a 2-piece powder room and utility closet. Upstairs, you’ll find three bedrooms, including a spacious primary with walk-in closet and oversized front-facing window. The second level also includes a full bath, laundry, and pull-down attic access with ladder — perfect for extra storage. Step outside to a fully fenced, zero-scaped backyard with a patio, deck and garden area, ideal for relaxing or entertaining. A rear parking pad provides off-street parking, and a base for a future garage. Located near walking paths, parks, and elementary school. this home offers comfort, quality, and convenience in one beautiful little package. (id:51699)
312 32nd Street
Battleford, Saskatchewan
Motivated Seller!! Located in a desirable neighbourhood in the Town of Battleford this 2 ½ storey home boasts 1296 sqft on the first 2 levels with an additional 300sqft on the 3rd floor. With a total of 6 bedrooms and 2 baths there is plenty of room for everyone in the family! Walk up to the covered veranda and you are welcomed by an antique door which leads to an entrance way that showcases the lovely banister leading to the 2nd floor. The living room with an updated window & flooring is currently being used as an office space with 2 sinks but can easily converted back to its previous use. The kitchen leads to a separate dining room with unique storage options and an arch way that has been closed off from the living room that can easily be removed. Main floor laundry and a 2pc bathroom that lead to an attached garage all add modern conveniences to this character home. Up the original staircase to the 2nd level you’ll find 3 spacious bedrooms and a 4pc bathroom complete with an air jet tub! The 3rd level has so much potential with 3 additional bedrooms; the north and south bedrooms have window updates. The attic has had some additional insulation added as well. The attached garage is partially insulated and has space for additional storage or a work bench area. The backyard has nice landscaping with a programmable UGSS for the grassy area and a firepit area to enjoy summer evenings. No expense was spared when the over head power was moved underground and the panel box was upgraded to 200 amps. Also there’s a brand new water heater as of November 2025! It's a gem! Book your showing today! (id:51699)
431 E Avenue S
Saskatoon, Saskatchewan
Nice Riversdale location, close to services, downtown and river. This well maintained 1350 sq. ft home has had a lot of improvements over the years. Walk up to a newer deck, large porch entrance, into the open living dining area complete with all new oak hardwood flooring. Primary Bedroom addition with large 4 piece bath. Kitchen/Dining includes all appliances. Upstairs to 2 smaller bedrooms and 3 piece bath. Downstairs to a warm high basement has been re dug, enlarged with a new steel beam and concrete, new electrical as well. Includes a family room, extra bedroom and utility room as well as cold storage. Well cared for fenced 50 foot lot has mature landscaping with a variety of shrubs and fruit trees and a paving stone patio. Single car garage with alley access, concrete floor and rear driveway, remote door and insulated. Neighbouring homes are friendly, mostly owner occupied. Call for private viewing. COME OUT TO THE PUBLIC OPEN HOUSE SUNDAY NOVEMBER 23, FROM 2 TO 4 PM. (id:51699)
N 105 Rouleau Street N
Rouleau, Saskatchewan
Welcome to this beautifully updated two bedroom home nestled in the friendly and vibrant town of Rouleau - Just a short commute to Regina and Moose Jaw. Step inside to find a bright and welcoming floor plan featuring a comfortable living space, an efficient kitchen layout and a separate laundry area. One of the wonderful features of this home is the 2x6 construction as well as an extra inch of Styrofoam insulation around the entire perimeter to ensure you stay comfortable all year round and your energy bills remain low. You will certainly appreciate all of the updates that have been completed such as new windows and doors (2015), new siding and rigid insulation (2016), new fence and driveway (2020), new furnace and central A/C (2022), new metal roof and eavestroughs (2023) new rear deck and aluminum railing (2024). This is an affordable opportunity to enjoy small-town living with big community spirit. The community of Rouleau offers a k-12 school, community rinks, a library, spray park, community hall and much more! (id:51699)
615 Casey Road
Prince Albert, Saskatchewan
This family home checks all the boxes! This 1,317 sq ft bi-level offers 5 bedrooms, 3 bathrooms, and a true double attached garage with space for both vehicles and storage. Inside, the open main level is designed for everyday living, with a bright living room, spacious kitchen, and dining area that flows out to a large deck. Three bedrooms and two bathrooms upstairs (including a primary with ensuite) keep the family close, while the fully developed lower level adds two more bedrooms, another bathroom, and a huge rec room for movie nights or hangouts. The location couldn’t be better - tucked away on a quiet cul-de-sac where kids can shoot hoops in summer and toss pucks in winter. Families will love being just minutes from Victoria Hospital, Alfred Jenkins Field House, École Arthur Pechey, École St. Anne, shopping, and the Rotary Trail. The fenced backyard is private and versatile, with room to play on the grass and relax on the deck. Move-in ready, this is a home built for both everyday comfort and family connection. Contact your favourite realtor to book your showing today! (id:51699)
Lazy T Stables
Vanscoy Rm No. 345, Saskatchewan
125 acres just minutes west of Saskatoon with 1365 sq.ft. bungalow built in 1994. 23 x 24 heated shop complete with 3 overhead doors, older barn full of box stalls and the true feature - a 120 x 80 like new indoor riding arena. Totall developed with multiple box stalls, tack room and upper level announcer booth. Mulitple outdoor pens with shelters and water hydrant. Note: This property has city water. Call today to book your personal viewing!Check out the youtube virtual tour @ https://youtu.be/Sg-wfBNaJrA .Call today for your personal viewing! (id:51699)
Rm Of Sliding Hills
Sliding Hills Rm No. 273, Saskatchewan
RM of Sliding Hills. Good producing quarter of grain land located 2 miles south of Veregin. The land is level with no stones and approximately 135 cultivated acres. The sellers state that in previous years up to 150 acres have been cultivated. This is a highly productive area with predominately good rain fall. Land is available to farm for the 2026 crop year. (id:51699)
619 7th Street E
Prince Albert, Saskatchewan
This is such a great setup - whether you're looking for your first home or hoping to offset your mortgage with rental income. The main house has been nicely updated with vinyl plank flooring, two full bathrooms, and some window upgrades (2019). There's one bedroom on the main level, three more upstairs, plus a fully finished basement that could be a rec room or another bedroom with its own full ensuite. At the back of the house, you'll find a shared laundry and mudroom that leads to a one-bedroom suite, complete with its own kitchen, another bedroom, and the third full bathroom. It's a great option to generate extra income and help you pay down your mortgage faster. The yard is fully fenced with a cute east-facing patio area, and there's off-street parking in the back too. Affordable, functional, and full of potential, this one is a great find with revenue already built in! Contact your favourite realtor to book a showing today! (id:51699)

