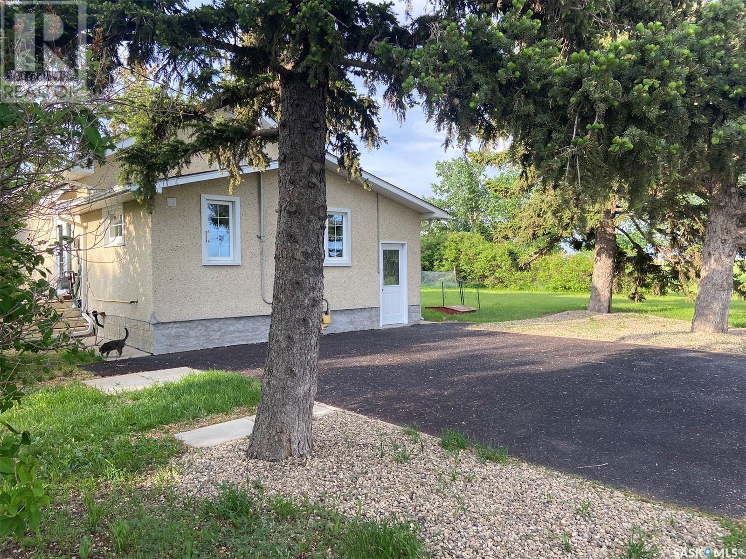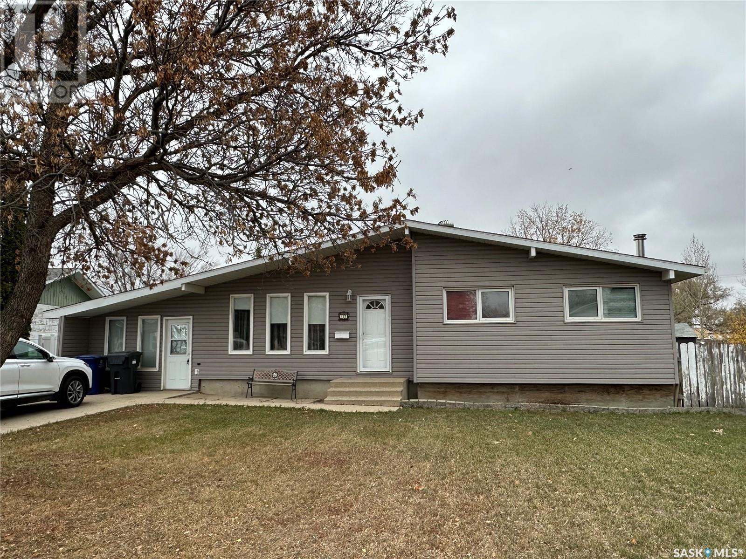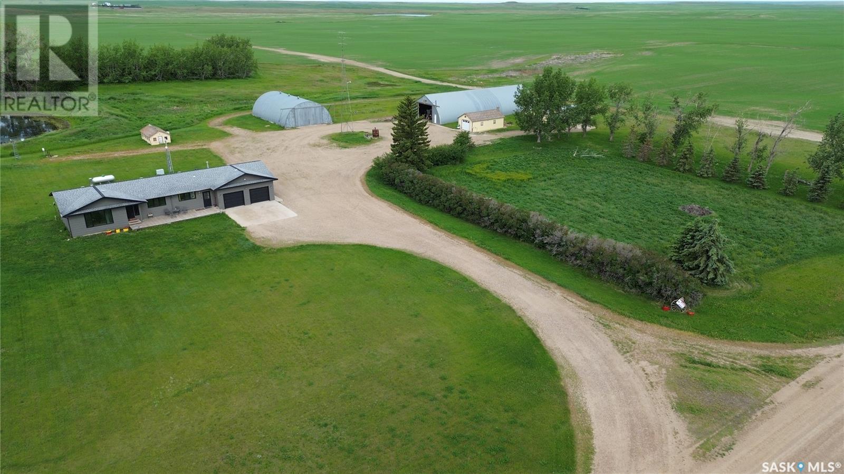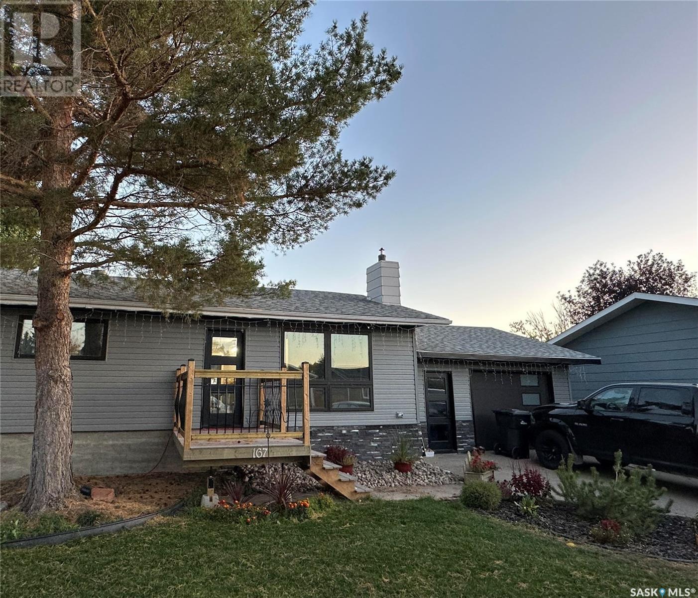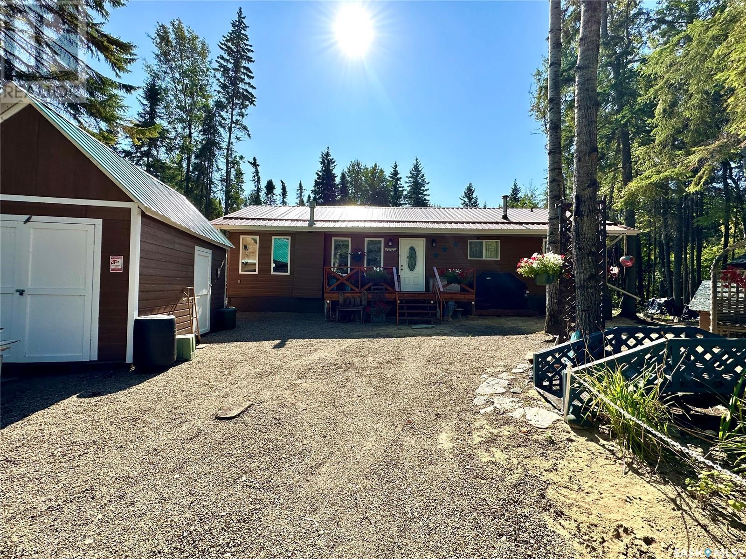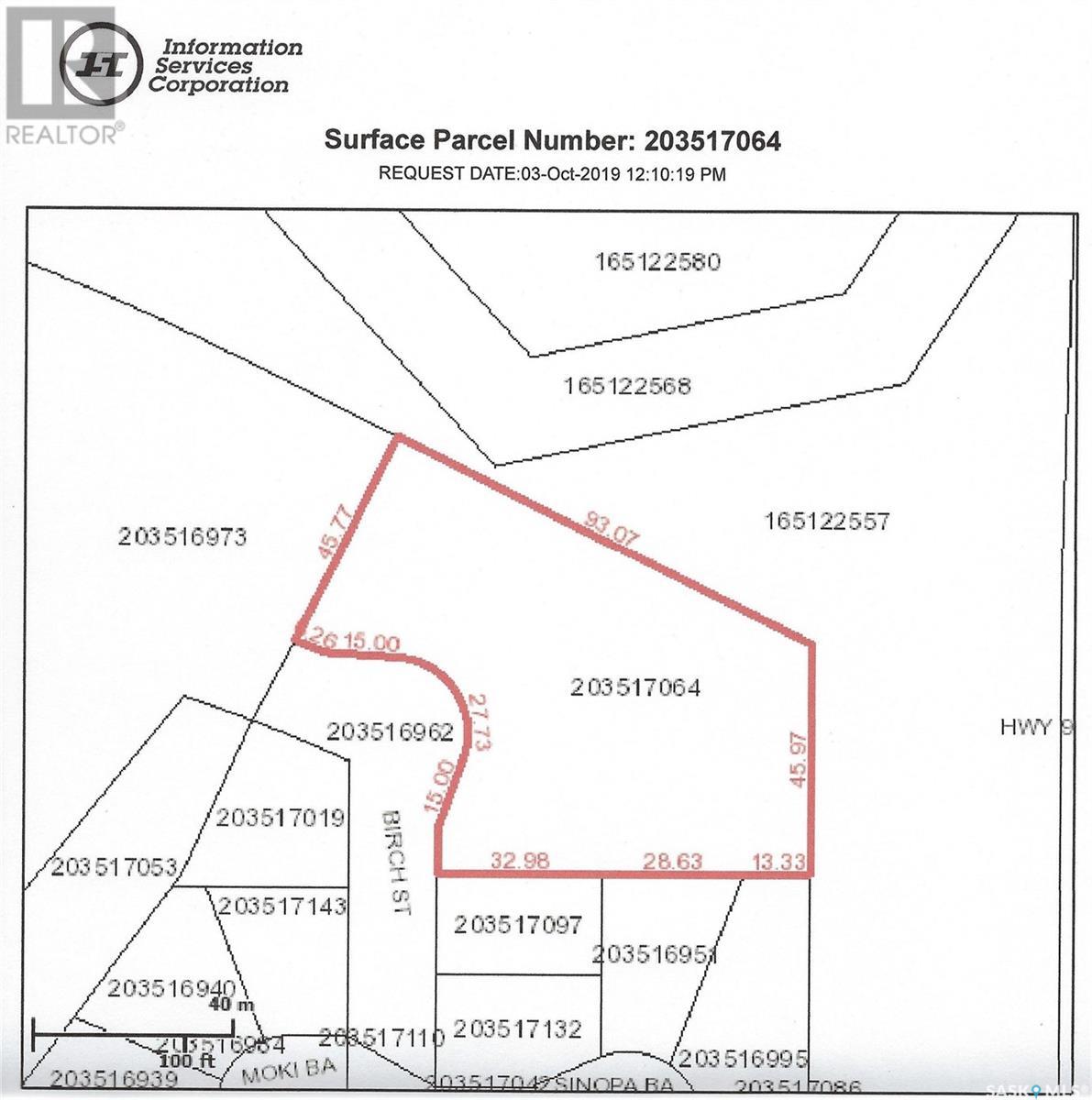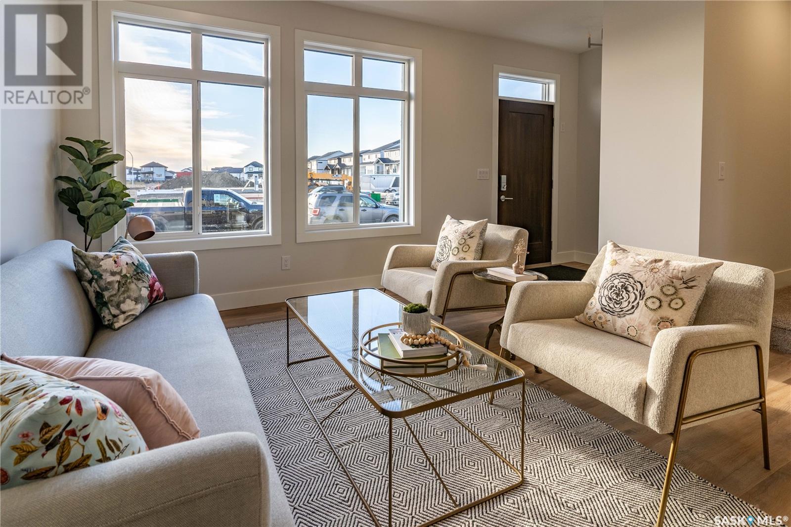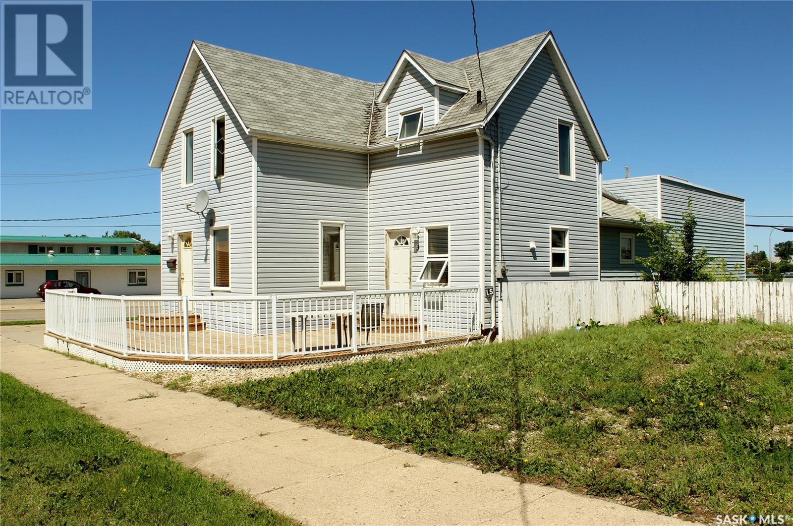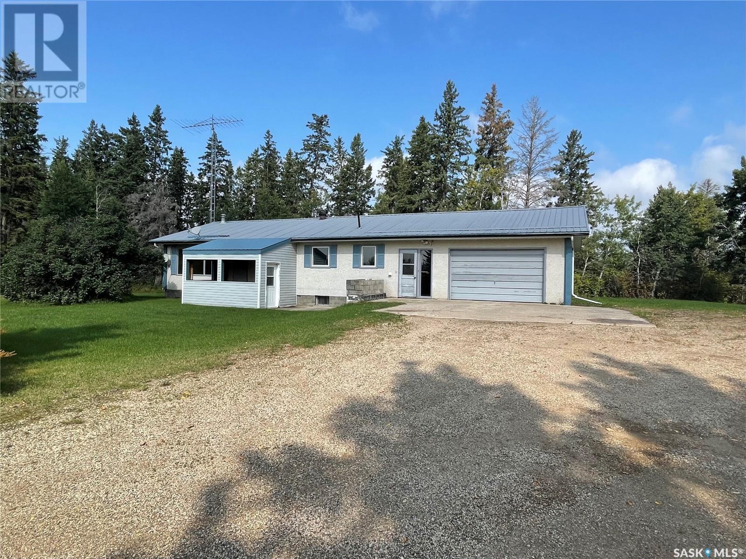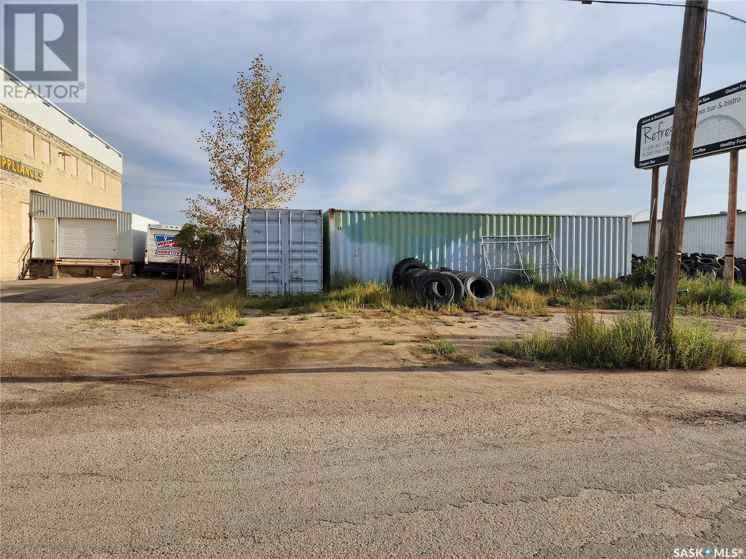Rm Bratt's Lake #129
Bratt's Lake Rm No. 129, Saskatchewan
Location Location Location! ONLY 15 mins drive from South Regina along highway #6. Tons of upgrades in the house in the last few years over $53,000. The quonset (80’x35’)and workshop (27’x34’) has done some upgrades in 2021. The greenhouse (118’x32’)was built in September 2022. 130 cubic yards of gravel were paved on the acreage road in spring 2022. Public water connection from Regina South Pipeline Public (Access to piped water costed $35,000). Welcome to these 3 bedrooms 3 bathrooms home 23km away from South of Regina is sure to be just what you're looking for. Very easy access and No grid road at all. This 10 Acre property has a small original farm house that has seen some updates. There are a number of outbuilding including small garage, quonset and shop and Well etc. The house is 990 sqft. Main floor features updated bright living room and modern Kitchen with stainless steel gas stove, hood fan, dishwasher, new hardwood cabinet and couterstops. You will be impressed about the beautiful ceramic title in the kitchen. There is a master room comes with 4 pc bathroom (bathtub and shower combo). There is another 2 pc bathroom completes the main floor. There are 2 doors direct to the backyard. There are 2 more bedrooms and 3 pc bathroom on the second floor. Basement is open for development. The house has tons of renovations recently: new kitchen with new SS appliances, floorings, doors, windows, paints, washrooms, washer and dryer. The qunoset is 80x36 sqft with electricity. The workship needs some repair. The well near the Quonset is for livestock drink. Water supply is from Regina public water line. It would be a great opportunity for your business or start your acreage life here. For more info or to book a private viewing please contact listing agent. (id:51699)
32 Metheral Bay
Weyburn, Saskatchewan
Welcome Home! Looking for a big property with that extra space inside to call your own? Make sure to come check this one out. Located on a family friendly bay, this home has seen numerous exterior upgrades over the last 11 years including vinyl siding, shingles, and windows. Tucked away on Metheral Bay, you will be impressed by the abundance of yard space that backs onto 16th Street (no neighbours behind) with a big deck and built-in pergola. The interior of this home includes a total of 5 bedrooms, with an extra family room off the kitchen. Perfect for a home- based business or just extra space for family, there is also a den/bedroom, storage room and office on the opposite side of the main bedrooms. This space previously included a carport and could be easily converted back to a single attached garage if desired. The basement includes a large utility/laundry room and an additional family room. Fresh paint and central air conditioning are a few of value adding items included with this home, call today to take a look. (id:51699)
Coady Acreage
Glen Mcpherson Rm No. 46, Saskatchewan
Welcome to your own bit of paradise! Located just 15 min from the community of Mankota you can have it all. This 1562 sq.ft. bungalow boasts 5 bedrooms, 3 bathrooms, a double attached garage and multiple out buildings all on just over 8 acres. When you enter you will find a large porch with 4 closets that connect the house and garage, walk into the home to find the laundry room and 2 piece bath right through the side door. The large kitchen and dining room offers great entertaining space and is open to the living room. You can access the deck from the dining room/living room for ease of outdoor entertaining. Down the hall you will find a massive primary bedroom, 4 piece bath and a second bedroom. The basement is fully developed with 3 bedrooms, and huge rumpus room and a 3 piece bath with shower. Central Vac canister and rough-in, Central Air, whole home water filter system and RO at the kitchen sink. There is storage space all over this home and even a cold room for all the garden veggies and canning! Once you get over your amazement of the home, take a walk outside to find 5 outbuilding. There is a 102' X 40' Arch rib Quonset, 70' X 39' Arch Rib Quonset, 30' X 26' heated garage, 26' X 12' chicken coop with water, all with power and full cement floors 40' X 28' airplane hanger (dirt floor) There is RV parking with a 220V plug and water hookup, 4 additional water hydrants, garden space, water dam and trees galore! Sewer is a septic tank and pump out, Propane tank is owned. Call today for more information or to book a personal showing! (id:51699)
167 Montgomery Crescent
Weyburn, Saskatchewan
Updated 5 Bedroom Home! Located on a quiet Crescent and backing onto a city owned field, this updated family home is a must see! New vinyl siding with stone accents and updated windows create an impressive exterior. Stepping inside the heated attached garage, and into the house, you will see a beautifully update kitchen with newer black stainless steel appliances, island with seating for five and butcher block countertops. A garden door leads from here out to the raised deck and is great for the BBQ (natural gas hookup included), smoker and seating to entertain friends and family. The yard is private, overlooking a field, and also features a detached shop with overhead door off the alley. (15x19) The lower level of this home has been finished with three additional bedrooms, laundry, family room and updated laminate floor, paint and trim. With many updates already completed, this home is a great find, call the listing office to see! (id:51699)
Lot 7 Chamakese Resort
Chitek Lake, Saskatchewan
4 Season cottage located at the beautiful Chitek Lake. This cabin has had so many upgrades over the years and the pride of ownership is evident the moment you drive up. Some of upgrades include but limited to, a living room addition 5 years ago as well as all windows and doors, nat gas fireplace, and metal roof. 2 years ago, water heater was replaced, light fixtures, all electrical plugs and light switches and water pump, in 2022 commercial grade vinyl plank flooring throughout. Water source is 1100-gal water tank which is very easy to fill. Septic 1000-gal septic tank. Outdoor space features a mature yard, firepit area, storage shed, front and back deck, back deck is partially covered and is your own little private oasis. Property is located on a leased lot at Chamakese resort and conveniently located across the road from the lake. Power Eq payments 125.00/month and Energy Eq payments 125.00/month. All appliances are included. Call for more information. (id:51699)
13 Birch Street
Kenosee Lake, Saskatchewan
VILLAGE OF KENOSEE LAKE - GREAT OPPORTUNITY FOR MULTI-UNIT RESIDENTIAL DEVELOPMENT WITH LAKE VIEWS. 1.37 Acre parcel in recently developed subdivision. Utilities to the Lot include: Gas, Water & Village Sewer line; Village will provide Power to Building. Kenosee is a great tourist/year round resort community. There is significant local buyer interest in the potential condo development. If you have further interest about this opportunity, I'm here to help. FOR MORE INFORMATION, CONTACT AN AGENT OR THE VILLAGE OF KENOSEE LAKE OFFICE (MERE POSTING). (id:51699)
723 Henry Dayday Road
Saskatoon, Saskatchewan
Welcome to 723 Henry Dayday Road, Westbow Construction’s latest build in Aspen Ridge. This gorgeous two-story home spans over 1400 sq ft and offers a sleek, contemporary design that is both stylish and functional. From the moment you walk in, you are drawn in to the warm and welcoming open-concept layout. Generous-sized windows line the living room wall, bathing the room in natural light with clear sightlines to the kitchen and dining area, making it a prime spot for entertaining. The beautiful bright kitchen boasts gleaming quartz countertops, full suite of appliances, and soft-close cabinetry. The kitchen island offers additional seating and workspace. There is a 2-pc powder room as well for your convenience. The second-floor layout is efficiently designed with a 4-pc bath and three bedrooms. The charming primary bedroom features a walk-in closet and a beautiful 4-pc ensuite with walk-in shower and dual vanities. There is also a laundry room on the second floor for added convenience. A separate entry is provided for a future basement suite, making 723 Henry Dayday Road an excellent option for those looking for an income helper. The front yard is fully landscaped with underground sprinklers and there is also a concrete pad ready for a future garage, providing ample space for parking and storage. Overall, this stunning lane home built by Westbow Construction is a must-see for anyone looking for a modern, functional, and beautiful home that is move-in ready. Call your favourite Realtor® to line up a private showing today! (id:51699)
1803 Chaplin Street E
Swift Current, Saskatchewan
With an expansive eat-in kitchen upstairs, and a completely renovated open-concept suite downstairs, this 4-bedroom home invites you to spend time on both levels. Located within steps to the ball diamonds and Iplex Arena, the low-maintenance side deck is surprisingly secluded by landscaped trees and shrubs. Newly built with composite decking and glass railing, this private outdoor living area holds access to the main side entrance, as well as to the attached double car garage. The main entry opens to the eat-in kitchen, complete with ample white cabinetry, a prep sink, a corner pantry, and an island with seating. A generous opening provides sight lines into the spacious living area where it is met by a bay window and a gas fireplace. A frosted french door opens to an airy master bedroom, complete with a walk-in closet, warm cork flooring, and a full 4-piece ensuite. Back through the kitchen, a foyer leads to the second bedroom, the main 4-piece bathroom, laundry area, garage, and back entryway. For those looking for income potential, the back door can act as a private entrance to the basement suite. With an eclectic mix of industrial, and modern design features, the cheerful vibrance of this space is contagious. The entire level is finished with vinyl plank flooring, classic board & batten ceilings, and plywood accents. A wide hallway at the bottom of the stairs leads to both bedrooms, a storage room with built-in shelving, and a 4-piece bathroom, complete with a deep soaker tub and a mix of wooden design features. Along with ample natural light, the main open-concept living area holds a custom two-toned kitchen, complete with a built-in dishwasher, a herringbone tile backsplash, as well as an island with double sided storage & seating for two. The living area features vintage wallpaper & gas fireplace with a sleek tile surround. Outside, the enclosed backyard holds a garden area, beautiful fresh sod, & paving stones leading to one of two off-street parking spaces. (id:51699)
3 2nd Avenue
Weyburn, Saskatchewan
Welcome to 3 2nd Avenue SE in Weyburn! With over 2500 sf of interior living space on two floors, two large, powered, attached garages (24'x22'6' and 25'x26'6"), a huge roof top deck with vista of North, West, and East, extensive renovations, and with options for renting or using it as a single family home, this property is one of a kind! A large, lower level deck with white metal railing welcomes you either to the lower or upper levels (separate entrances). On the main, you are welcomed into the kitchen and dining area. Off of that, you have a very spacious living room/rec room. At the back, you have a laundry area (with access to the basement) as well as a full bathroom, all lit by a well-placed skylight. Down the hall, you have one nicely sized bedroom. Completing the space is access to both side and rear attached garages. The basement has seen extensive renovations to floor, walls, plumbing, and electrical and may be used either to increase the living space of the lower level or possibly as a 3rd suite. The upper level is bright, airy, and provides loads of living space boasting 4 bedrooms, a full bath with bonus shower, a master bedroom with large walk-in closet, and perhaps the most striking feature - an approx 25'x26' rooftop deck, complete with vinyl flooring and stylish metal railing, perfect for BBQs, evening gatherings, or family functions. The TWO large attached garages offer ample space and could be used for parking, a workshop, or storage. Of note, the rear garage includes a 220V plug and electrical panel. The exterior has stylish vinyl siding and the windows have been replaced over the years. Previous owners have landscaped the home with a mix of stamped concrete, crushed rock, and lawn, ensuring proper grading. Further, the yard offers a large shed and additional storage space. If you're looking for a lot of bang for your real estate dollar, don't pass this up. Contact the listing agent for more information and for private viewing appointments. (id:51699)
Charnstrom Acreage Rm Of Preeceville 7.8 Acres
Preeceville Rm No. 334, Saskatchewan
An excellent opportunity to have a residential property very close to the the Town of Preeceville with excellent highway frontage for a possible business venture. There are two entry points to this 7.8 acre acreage. The north end of this acreage has a large home with over 1400 square feet of living space. Driving up to the property you will take a gravel road to the home with a cement pad to park your vehicle. The large singe car detached garage is insulated and has direct entry into the breezeway and then home. Entering the home, you will find main floor laundry and a 2 piece bathroom. A few steps over will take you to the south facing kitchen with a good amount of cupboard space. The stove, fridge, dishwasher, and hood fan are included. Enjoy meels in the dining room with direct entry to the closed patio area (needs to be finished). Enjoy relaxation time in the extra large living room featuring wood fireplace. Kitchen, dining room, and living room all face south for maximum natual light. Down the hall you will find 3 excellent sized bedrooms with a 4 piece bathroom to complete the main floor living space. The basement has a 4th bedrooms, games room, 2nd kitchen, and an ample amount of storage space. There is a 3 piece bathroom set up for the basement but the electrical panel is located in this area and not safe to use. New owner will need to move this area around. Sask Energy, Sask Power, Sask Tel, Well (40 ft) and Septic with Gravity Flow are the utilities included. Single car detached garage (18x20) with 220 power. Shop included is 34x38 is heated by natural gas and includes 220 power, air compressor with hoses plumbed around the shop, 11x14 door, and numerous electrical outlets. The property is well maintained and has lots of space for future development. Located minutes away from the Town of Preeceville, 30 minutes to Canora, and 1 hour to Yorkton. This area has an abundance of year round outdoor activites and includes health centre, grocery/hardware stores. (id:51699)
43 Riverview Drive
Weyburn, Saskatchewan
This Parcel of land sits in an excellent location , with great highway frontage along highway 39. This parcel is perfect for development of a new building that needs the right location. (id:51699)
509 Mogwa Crescent
Lac La Ronge, Saskatchewan
Located in the resort community of Napatak, is this charming three bedroom home with expansive outdoor space located over two generous lots. This property showcases an impressive array of outdoor features, including a large garden area, flourishing fruit trees, a small greenhouse, and a wood shed. With ample parking space and a 2 car detached shop, this presents a unique opportunity for those seeking a harmonious blend of indoor and outdoor living. Heat source for both the house and shop is supplied by natural gas. At the back of the house, is a water shed that holds a 1200 gallon water tank, underground you will find a 1100 gallon sewer tank. The empty lot has its own well, providing a reliable source of water for your gardening needs. Approximately 15 minutes south of La Ronge is where you'll find this property located on subdivision A. Napatak features boat launches, hiking trails and beaches that run along the shores of Lac La Ronge. Whether you have a green thumb, a passion for projects, or simply value the serenity of this quiet community, this property has all of that. (id:51699)

