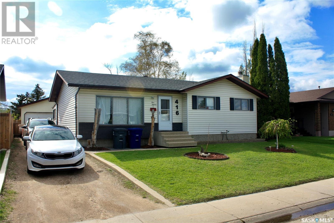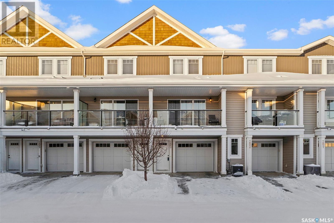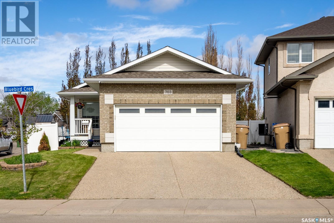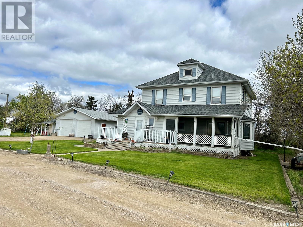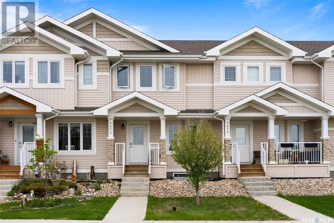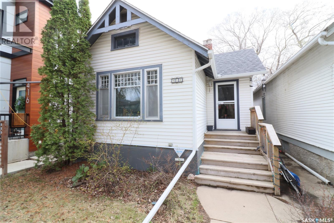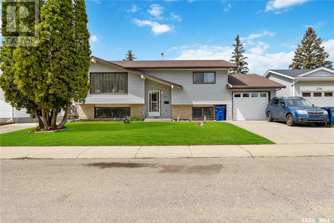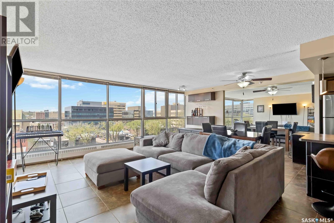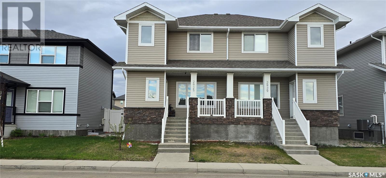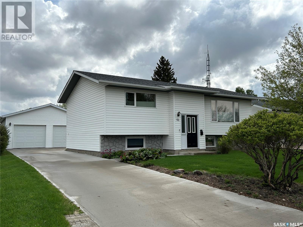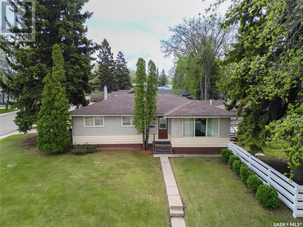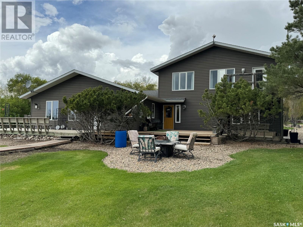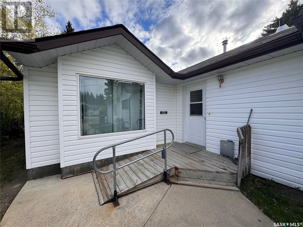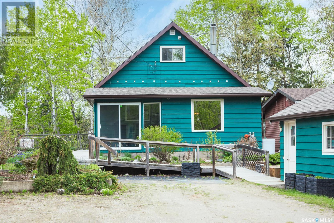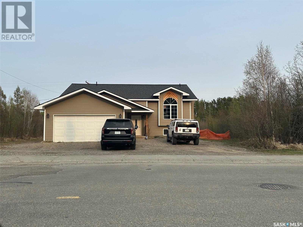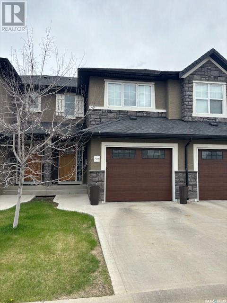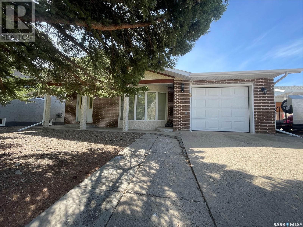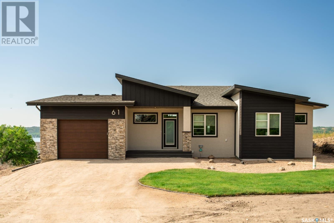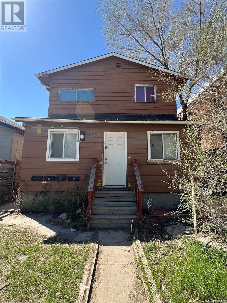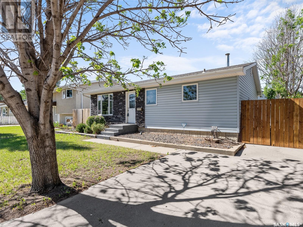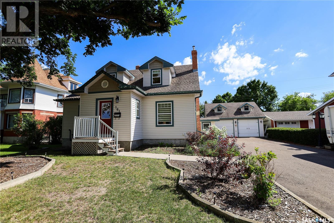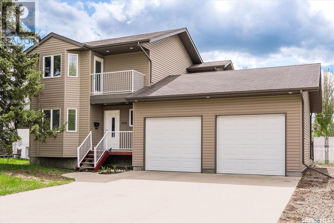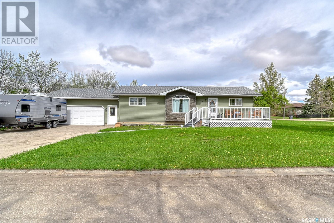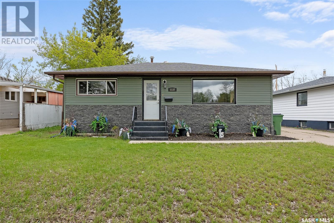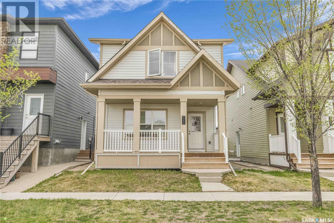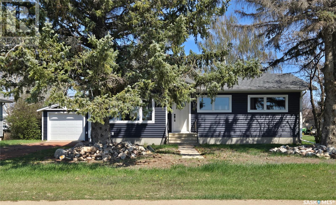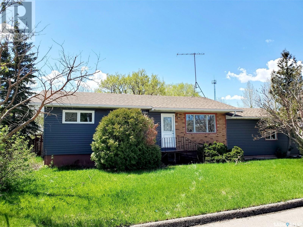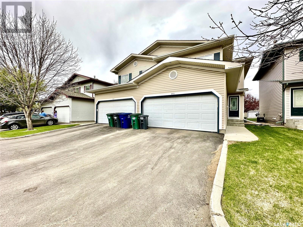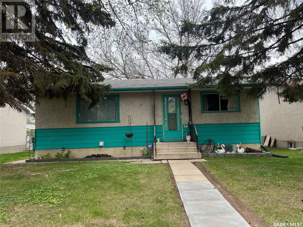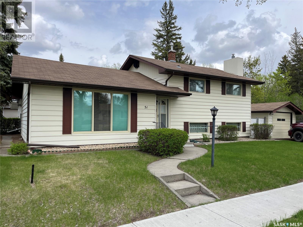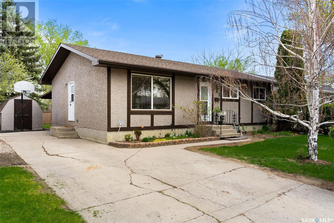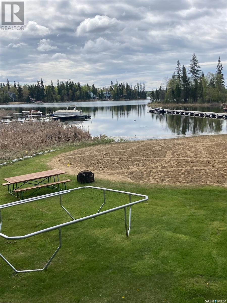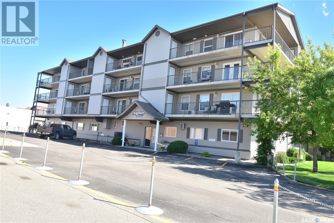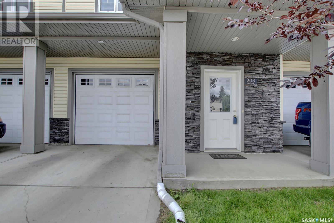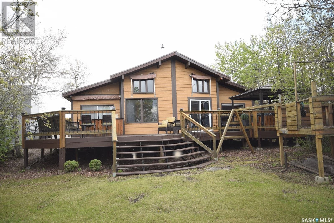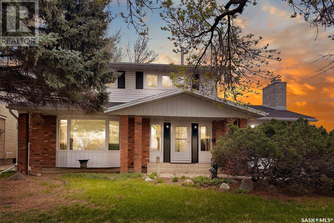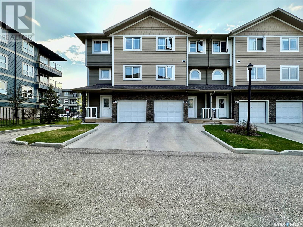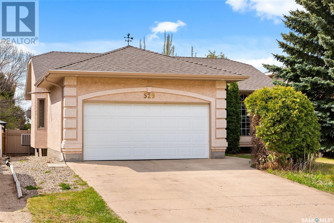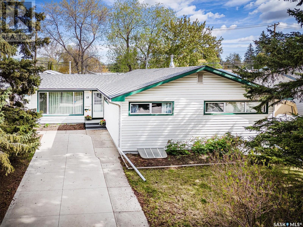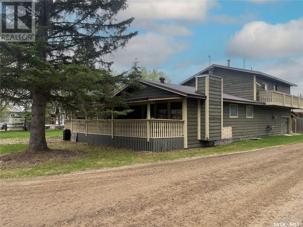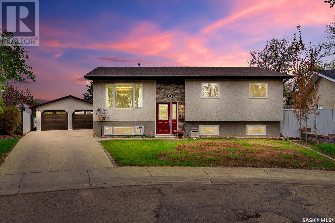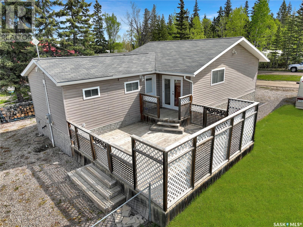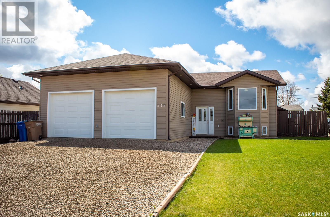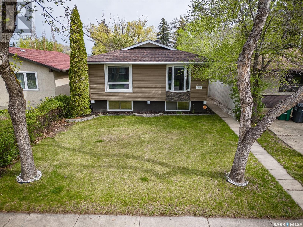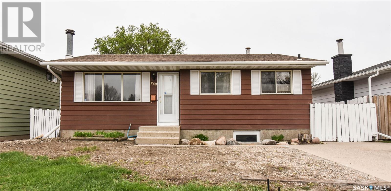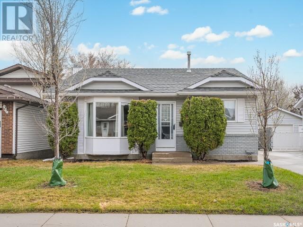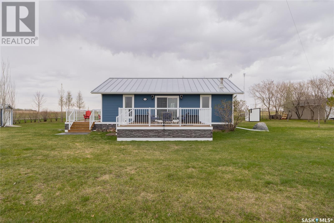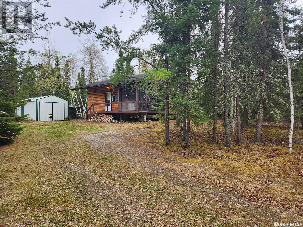416 3rd Avenue S
Martensville, Saskatchewan
Great family home in Martensville with an oversized garage man cave. This bungalow has 3 bedrooms on the main floor, primary bedroom has a two pc ensuite. Kitchen has lots of storage space and dining area has direct access to a sunroom. The basement is finished with another large bedroom, a family room for TV and gaming, and a large recreation room. There is a large laundry area/ utility room with extra sink, rough in for a future bathroom and large storage area. High efficiency furnace, newer HWT, central vac, underground sprinklers and above ground pool. This is a large lot with many features. 26'x28'x10' insulated garage with 8'x10' door at the front and 8'x12' door at the back, work space, bar and gas line. There is Rv parking inside the fenced yard, garden boxes and 2 storage sheds.The deck, sunroom and patio are great places to relax and enjoy the outdoors. Call today to arrange a showing. (id:51699)
203 315 Dickson Crescent
Saskatoon, Saskatchewan
Welcome to The Oaks, located in Stonebridge just steps to schools, parks and all amenities! Perfect for a young professional, first time buyer or investor, this 1 bedroom + den townhouse offers over 800 sqft, 1.5 baths, white kitchen with island, patio with NG BBQ hookup + glass railing, efficient 2-stage furnace and oversized single attached garage! This is a great alternative to apartment living! Low condo fees of just $220/mth and pet friendly with board approval! Don't miss out, book your showing today! (id:51699)
703 Bluebird Crescent
Regina, Saskatchewan
Welcome to your cozy retreat in Parkridge! This charming bungalow offers a comfortable and inviting space perfect for laid-back living. Built in 2006, this well-loved home is ready for it's new owners. Step inside to discover warm and welcoming atmosphere, with plenty of windows to let the sun in. The main level features a living area, wonderful for kicking back and relaxing with family and friends. A nice eat in kitchen with patio door to the back yard. Completing the main level are 3 bedrooms a bathroom and ensuite. With four bedrooms and three bathrooms, there's plenty of room for everyone to have their own space. The finished basement is ready for your entertainment needs. It is also home to one of the bedrooms and bathrooms as well as storage and the laundry / utility room. Outside, the property boasts a nice yard with space to enjoy outdoor activities or simply soak up some sunshine. Plus, the attached two-car garage provides convenient parking and storage for your vehicles and outdoor gear. Located in Parkridge, this home offers easy access to parks, schools, shopping, and dining, making it a convenient and desirable place to call home. (id:51699)
Hodgeville Acreage
Lawtonia Rm No. 135, Saskatchewan
Here is a golden opportunity at your finger tips. Have you been considering a move? Somewhere green, lush and away from the hustle and bustle. This gorgeous 2 1/2 story home is something to see. Located just 1KM south of the Village of Hodgeville. You enter the home into a very nice sized foyer and head to the kitchen. The large kitchen has tons of cabinets and storage. All appliances are included in list price. Also on the main floor you will find a large living/dining room area with lots of windows and a natural gas fireplace. The dining area opens to veranda on front of the home. There is also a 2 pc bathroom and large laundry room that doubles as office space. Heading to the 2nd floor I love the character and charm that is so visible. The 2nd floor is home to 4 bedrooms as well as a 4 pc bathroom. Aside from this gorgeous home that is over flowing with character and endless potential is the yard of all yards. A 24 x24 detached garage, farm shop, diesel tank shed, storage building, green house, and an out door bathroom. Every so often I come across a listing that just cannot be summed up in words and this is one of them. Hodgeville has a Health Clinic, Credit Union, bar & grill, grocery/gas, museum, community hall, school (school bus comes to your front door) to name a few of the things available in the friendly community. *virtual tour available* (id:51699)
3473 Green Lavender Drive
Regina, Saskatchewan
As you step into the inviting living room, you'll be greeted by an abundance of natural sunlight streaming through numerous windows. The seamless flow from the dining area to the kitchen showcases an eat-up island, ample cupboard and counter space, a large window, and included stainless steel appliances. A convenient 2-piece bathroom completes the main level. Upstairs, you'll discover two spacious bedrooms, each featuring its own walk-in closet and luxurious 4-piece ensuite bathroom. The unfinished basement offers a blank canvas, perfect for creating additional living space tailored to your needs. The fenced backyard boasts a generous deck, ideal for outdoor entertaining, and provides direct access to your single garage. This delightful townhouse in the sought-after Greens on Gardiner neighborhood offers close proximity to all East end amenities and the added benefit of no condo fees! (id:51699)
414 4th Street E
Saskatoon, Saskatchewan
OPEN HOUSE SATURDAY MAY 18TH 1:00-4:00PM. Welcome to 414 4th Street E located in desirable Buena Vista between Victoria Ave and Broadway Ave. This incredibly affordable 3 bed, 1 bath is one of the best values you'll find on the east side of Saskatoon. The kitchen has been updated and the basement partially developed. This leaves tremendous potential for the new owner to create some great sweat equity with new renovations to make it their own. This amazing opportunity won't last in this market so call for your showing today!! (id:51699)
234 Priel Crescent
Saskatoon, Saskatchewan
Welcome to 234 Priel Crescent, a charming 3-bedroom, 2-bath home boasting 1006 sqft of comfortable living space. This home features a spacious backyard, a long single garage fitting two vehicles, and recent updates including roof shingles (2015), siding (2017), a brand new garage door, and a 2023 water heater. The kitchen was updated in 2014, and the home has been freshly painted. Additional amenities include A/C for summer comfort. Don't miss out on this inviting home in a friendly neighborhood! (id:51699)
605 315 5th Avenue N
Saskatoon, Saskatchewan
Welcome to urban living at its finest! This beautifully updated 2-bedroom, 2-bathroom condo offers breathtaking city views and a host of amenities for your comfort and enjoyment. Located in the heart of downtown Saskatoon, this condo is perfect for those seeking a vibrant lifestyle with convenience at every turn. Key Features include: Expansive windows throughout the unit provide abundant natural light and stunning views of the city skyline. Modern kitchen with stainless steel appliances and ample storage space. Spacious living area perfect for entertaining guests or relaxing after a long day. Master bedroom with ensuite bathroom and walk-in closet. In-unit laundry for added convenience. Common area balcony where you can unwind and take in the panoramic city views. Building amenities include an indoor pool, hot tub, sauna, and lounge on the 4th floor. Secure underground parking for residents. Close proximity to the river, Meewasin Trail, restaurants, shops, entertainment venues, and public transportation. Don't miss out on the opportunity to experience luxury urban living in downtown Saskatoon. Contact us today to schedule a private viewing and make this stunning condo your new home! (id:51699)
2925 Rochdale Boulevard
Regina, Saskatchewan
Welcome to your new home at 2925 Rochdale Blvd, nestled in Regina's Hawkstone neighborhood! Built by the renowned Dream Builder in 2014, this charming residence is ready for you to move in. As you step inside, you'll find a cozy living area complemented by a convenient 2-piece bathroom, perfect for family gatherings or entertaining guests. The kitchen is a standout feature, boasting ample countertops and plenty of space for culinary adventures. Adjacent to the kitchen, there's a dining area for enjoying meals together. Upstairs, there are three spacious bedrooms, providing everyone with their own retreat. The master bedroom includes a private en-suite bathroom for added comfort, and there are two full bathrooms on this level. But that's not all! The finished basement features a versatile recreation room, ideal for movie nights or games. Additional bedrooms and another full bathroom are also located downstairs, offering even more living space. Outside, the fenced backyard is ready for your enjoyment, and the large garage provides ample parking and storage. This home is conveniently located near parks, shopping, and public transportation, ensuring that all your needs are met. Don't miss the opportunity to make this wonderful home yours – come see it today! (id:51699)
66 Jubilee Drive
Humboldt, Saskatchewan
This stunning bilevel home is nestled in a great neighborhood, boasting contemporary design elements and an abundance of natural light flowing through this open concept home. As you step inside you are greeted by the warmth of this home. The open foyer with glass stairwell leads to the spacious living room with Bamboo Hardwood Floors, and wraps around to this well appointed kitchen with Custom Maple Cabinetry, under cabinet lighting, plenty of counterspace and storage. The dining room opens to the gorgeous two tiered private deck with South Facing Views overlooking the manicured grounds. A perfect place for entertaining or sitting with your coffee and enjoying the surroundings. The main floors offers two large bedrooms plus a full bath boasting a harmonius blend of style and functionality. The lower level of this home opens to a family room/ flex area with large windows ensuring this space is bright and cheery. One more bedroom, a spacious updated bathroom, and utility/ storage area finished off this level of the home. Outdoor access is offered through the utility room. Completing the picture is a detached garage (24.0 x28.0 feet, built in 2017) adding ample parking and storage. The backyard boasts a garden shed, trees/shrubs, green space, garden and privacy abound. This turn-key property encapulates modern living with it's thoughtful design, natural light, and prime location. Upgrades include lower bathroom renovation 2023, hot water heater 2022, central air 2020, deck 2020, central vac 2017, detached garage and concrete driveway 2017, shingles 2014, furnace 2008, kitchen renovation 2008, flooring and more! It is a true gem! Do not miss out on this one! (id:51699)
789 Agnew Street
Prince Albert, Saskatchewan
Charming family home nestled in the desirable Crescent Heights neighborhood, with a picturesque backdrop of the park just beyond its backyard! The home features beautiful original hardwood flooring and new flooring in the hallway. The main floor offers a large living room, a nice sized kitchen that has new stainless steel appliances and a South facing window allowing loads of natural light in, 4 piece bathroom and 4 spacious bedrooms including the primary bedroom that has a 2 piece ensuite. The fully finished basement provides a huge family room, a 3 piece bathroom, laundry/utility room and tons of storage space. This home is situated on a large, fully fenced, corner lot that has mature with trees, perennials and a garden area, perfect for those who have a green thumb. There are also 3 additional storage sheds, a gate in the corner of the yard for parking and a single detached heated garage that has a nice workshop and an office space. Located close to schools, parks, and Cooke Municipal Golf Course. Don't miss out on what this family home has to offer! (id:51699)
74 Maple Lane
Orkney Rm No. 244, Saskatchewan
Full time lake living minutes away from the City of Yorkton! Welcome to 74 Maple Lane at York Lake! Driving up to the property you will be welcomed to a well kept yard and home with over 2400 square feet of living space and over an acre of yard site. The property has a triple car insulated garage with direct entry into this 2 level split home. The main foyer area has lots of room with a sitting area and excellent closet space. A few steps over will take you to an amazing kitchen with an ample amount of cupboard and counter space. Fridge, stove, microwave, and built in dishwasher are included. Enjoy a quick meal in the kitchen with lots of island space or the extra large dining room area. The updated PVC windows allow maximum sunlight and views of York Lake. Enjoy down time on the main floor living room with direct views of the dining room and kitchen. Down the hall you will find two good sized bedrooms with excellent closet space. Main floor laundry with included washer and dryer and 4 piece bathroom complete the main floor living space. Going up the stairs to the second level you will find a 2nd living room and games room at the top of the stairs. Once again, the extra windows provide a large amount of natural sunlight to the 2nd floor. The extra large master bedroom takes up half the space of the 2nd level and includes walk in closet and 4-piece en-suite featuring double sinks and stand up shower. Moving outdoors you will have access to a large amount of deck space that wraps around half of the home and faces east, south, and west. There is no limit to the amount of outdoor fun you can have with the garden space, lush green lawns, fire pit area, access to boat launch, and covered deck area. There are two gas furnaces (with central air) and gas water heater. Water is from a shared well that is potable. Sewer is septic holding tank. Taxes are $2091 for the year 2023. Lease is $1200 per year. (id:51699)
304 Main Street
Waldheim, Saskatchewan
This well maintained Duplex in Waldheim is situated close to the school as well as a beautiful town park. The North unit is a cozy space with 2 bedrooms and an open living space. The south unit boasts 3 bedrooms, a spacious kitchen and large living room. A joint Laundry room is conveniently located between the two units. There is also an unfinished basement, ready for future development. Whether you are interested in an investment property, or looking for a home with an income helping rental space, this opportunity wont last long! Call your favorite Realtor to book your tour! (id:51699)
307 Bay Drive
Christopher Lake, Saskatchewan
Quaint and well cared for four-season property located just steps from beautiful Bells Beach, Christopher Lake. This storey and a half, 1560 sq ft, two-bedroom, two- bathroom lake home offers excellent views from both levels. The main floor features a bright and airy appeal with an open-concept family room, kitchen, and dining area set next to expansive picture window with a lake view. A cozy, corner placed, natural gas fireplace sits in family room, perfect for chillier evenings. Appliances include fridge, stove, and built -in dishwasher. A rear porch, bedroom, three-piece bathroom and laundry room complete the main level. The second level leads to a spacious master bedroom, including a three-piece ensuite. Open the garden doors to the balcony off the master suite to enjoy a breath-taking view of the lake. The yard features a 30’ x 16’ garage, ample parking space, and stunning, well-established perennial garden. Listen to the loons as you enjoy morning coffee or watch the sunset with an evening cocktail on the sprawling, wrap-around deck. This stunning property is a must see. Call realtor to view. more pictures to come. (id:51699)
1303 Studer Street
La Ronge, Saskatchewan
welcome to 1303 Studer Street, this lovely 1253 sq ft 5 bedroom home has lots of great features to offer. Starting of this attractive home has open floor plan vaulted ceilings and an over flowing amount of natural light. This home features custom wood carved artwork incorporated in the finishing decor. Beautiful kitchen features an abundance of cherry wood cabinets and walk in pantry, cook top stove, built in oven and a island with sitting area for all your prep or entertaining needs. This floor plan offers 2 bedrooms up with a spacious master bedroom that offers large walk in closet and a fabulous master ensuite which has a fantastic soaker tub / shower combo which allows you to come home and unwind after along day. Main floor laundry is another added bonus. Basement has 3 designated bedrooms a 3 pc bathroom and an open for design family area where can create your own space decorated with your own style and flare (id:51699)
705 2012 Pohorecky Crescent
Saskatoon, Saskatchewan
Fully developed 2 story home in Douglas Point Condos in Evergreen Subdivision. Sophisticated finishing package inside and out! Main floor has Living room, dining room and kitchen with Maple hardwood flooring, quartz counter with designer stainless steel under mount sink and white glass backsplash; 2 piece bathroom on main plus direct entry to attached insulated garage; upper level has 3 spacious bedrooms with "jack & Jill" 4 piece bathroom off the Master bedroom plus walk-in closet; lower level completely developed with carpeted family room and 3piece bathroom with large shower and laundry area. Central Air Conditioning and Beam Central Vac System. Must be seen to appreciate all the features!! (id:51699)
5 2nd Avenue W
Maple Creek, Saskatchewan
From the welcoming curb appeal to the spacious front entrance, this home will surprise you. Located across from the Lion’s Park, this is a perfect location for a young family or the retirees as they can welcome the grand children and enjoy playtime just across the street. This home is a 3 level split with new vinyl plank flooring throughout most of the home. The large entrance moves directly into the spacious living room/dining room combo. The kitchen has all appliances and is set up perfectly for the chef with an eating bar for the taste testers. Then up the six stairs to 3 bedrooms and 2 bathrooms - 1 is an ensuite complete with a tub and shower! From the kitchen there is a side door facing east and leading around the home to the fenced backyard. With southern exposure this yard is perfect for gardening. The yard includes a patio that is wind protected for prime BBQ season and has double doors leading into the eating area. The basement houses another bedroom, rec room, laundry and another 4 piece bathroom. This affordable home won’t last long. Call today to book your own private tour. (id:51699)
61 Aaron Court
Echo Lake, Saskatchewan
Welcome to 61 Aaron Court. This former 2023 Lottery 4 season bungalow cottage is like new, in immaculate condition and has breathtaking views. 3 bedrooms 2 bathrooms and a attached 16x24 insulated garage. What more could you ask for! This stunning home has great features which include: * Open Living room, dining room and kitchen concept with vaulted ceilings * This area is great for family interaction and gatherings * Functional Kitchen with large eat up Island, Quartz countertops, Stainless steel Fridge, stove, dishwasher, microwave/hood range combo * Natural wood tones and neutral colour palettes with beach accenting features * Plenty of well planned cupboard and counter space * Abundance of natural light from the wall of top to bottom windows with The most amazing lake views * Inviting Living room with cozy fireplace * Patio door open onto the covered deck * The deck wraps around leading to the spacious master bedroom big enough to accommodate a king sized bed * 4 piece private ensuite * Once again, waking up to the breathtaking views of the lake * 2 other good sized bedrooms with 9’ ceilings and an additional 4 piece bathroom * Laundry room with a sliding barn style door, built in cabinets and custom sitting bench * Laundry room leads out to the attached insulated garage * Landscaped front and back yard * And much more..... If you want a refreshing and relaxing lake getaway call for a viewing today!! (id:51699)
1019 Idylwyld Drive N
Saskatoon, Saskatchewan
Positive Cash Flow with Four-Unit Revenue Property! This property offers incredible value with three 1-bedroom suites and a bachelor suite, all boasting separate entrances and electrical meters. Permitted by the city's BIA in 1998, it ensures compliance and peace of mind. Complete with appliances and five parking stalls, this property is conveniently located on Idylwyld Drive, directly across from Sask Polytech, ensuring high tenant demand. With all units currently rented, seize this opportunity for a steady stream of income and potential for growth. Don't miss out—schedule your viewing today! (id:51699)
1412 Hochelaga Street W
Moose Jaw, Saskatchewan
Palliser Area! Welcome to this well cared 2+1 bedroom bungalow, perfectly situated with a south facing living room that fills the space with warm natural light throughout the day. Cozy eat-in kitchen has oak cabinets and pantry with pull out drawers. Master bedroom boasts a spacious walk-in closet with convenient access to the main bathroom, featuring a relaxing jet tub. The finished basement is a haven for relaxation and entertaining, featuring a custom wall of oak book shelves, surround sound and a gas fireplace to create the perfect ambiance. There's a spacious bathroom with a shower and the 3rd bedroom (den) offers a walk-in closet providing ample storage space. This property also features a 24x32 DREAM garage complete with radiant heat and a 220 plug-in. There's additional off street parking, gas BBQ hook-up and UGS in the front. A part of the fence was installed in 4/2024, water heater 2022, sump pump 2020. Don't miss out on the opportunity to own this delightful home, where comfort, style and functionality come together seamlessly!! (id:51699)
161 28th Street
Battleford, Saskatchewan
Step into timeless elegance with this beautifully upgraded character home. Thoughtfully renovated to enhance its historical charm, this unique residence is situated in a serene, mature neighborhood in Battleford, close to schools, walking trails, and parks. From the moment you enter, the classic front porch and French doors welcome you into a space filled with character. The main level boasts a renovated 3-piece bathroom/laundry room, a living room with a cozy wood-burning fireplace, and stunning South African hardwood flooring. Large updated windows flood the space with natural light. The kitchen is a chef’s dream, featuring custom-built cabinets, a walk-in pantry, and a patio door leading to the sunroom and backyard deck. The formal dining room, with its beautiful hardwood flooring, is perfect for gatherings. Upstairs, you'll find three spacious bedrooms, each with its own unique charm, and a remodeled 4-piece bathroom with a traditional-style vanity, walk-in shower, and soaker tub. The exterior of the home is equally impressive, with distinctive double dormers and a matching double detached garage featuring a spacious loft. The garage has also had recent up grades and is insulated and heated. The quiet backyard has been recently landscaped, offering a peaceful retreat. Built in 1919, this home feels practically new with extensive upgrades, including new shingles, soffit, fascia, eaves, windows, doors, high-density insulation, siding, an energy-efficient hot water tank, boiler, plumbing, electrical, kitchen, bathrooms, new drywall, and landscaping. If you appreciate charm and uniqueness, this home is for you. Call for a private showing before it's too late! (id:51699)
426 Taylor Street E
Saskatoon, Saskatchewan
Welcome to your new home in the charming neighborhood of Queen Elizabeth! This newer two-storey residence offers the perfect blend of modern living and mature surroundings, situated close to schools, shopping centers, the University of Saskatchewan, and more. As you approach the property, you'll be greeted by a double attached garage, providing ample space for parking and storage. The expansive yard is a standout feature, boasting underground sprinklers to keep your lawn lush and green throughout the seasons. With plenty of room for RV parking, you'll have the freedom to explore and travel at your leisure. Step inside and discover a haven of comfort and style. The master bedroom is a true retreat, complete with a private balcony where you can enjoy your morning coffee or unwind in the evening while taking in the serene surroundings. The attached 3-piece bathroom and walk-in closet add convenience and luxury to this spacious sanctuary. This home is designed for modern living, with central air conditioning ensuring optimal comfort year-round. The convenience of central vacuum makes cleaning a breeze, allowing you to maintain a tidy and organized space with ease. The kitchen is equipped with sleek stainless steel appliances, perfect for cooking delicious meals for family and friends. Whether you're hosting gatherings or enjoying quiet evenings at home, this residence offers the perfect backdrop for every occasion. With its desirable location and abundance of features, this home is sure to exceed your expectations. Don't miss your chance to make this stunning property your own. Schedule a viewing today and experience the best of Queen Elizabeth living! (id:51699)
215 Wetmore Street
Rouleau, Saskatchewan
Situated on a massive double lot, this fully developed bungalow is ideal for families that enjoy small town living with quick access to city amenities. A large front deck is welcoming and adds to the attractive exterior of this home. The living room is bright and open with a vaulted ceiling and laminate flooring that carries through to the three main floor bedrooms. Oak cabinetry, tile backsplash and stainless steel appliances including a microwave range hood are offered in the kitchen that has a large dining area. The primary bedroom has a three piece ensuite. A convenient laundry room and a four piece bathroom complete the main level. Additional living space is found in the developed basement with a large recreation room, 4th bedroom and a three piece bathroom. You’ll enjoy the heated 26’x26’attached garage during the winter and the central air conditioning in the summer. Located in the friendly, thriving town of Rouleau, it is an easy commute to Regina and the town offers K-12 schools, recreation facilities and a new water treatment plant. (id:51699)
1137 13th Avenue Nw
Moose Jaw, Saskatchewan
LOCATION LOCATION - EXCELLENT WELL MAINTAINED BUNGALOW IN North West Area - Backing on to Palliser Heights School. Large living room with original hardwood floors, spacious kitchen with ample cabinets and counter space and comes with brand new stainless appliances - stove, fridge and dishwasher. 2 bedrooms both with new carpet and 4pce bath with soaker tub complete the main floor. Lower level is developed with large family room, office or games area and a den that was previously used as a bedroom, 1/2 bath, huge laundry room with dryer and a new washer. There is a large addition on back of house that could be 3 season sunroom but is currently being used for storage. This home is in a sought after area -CALL A REALTOR TODAY TO VIEW... (id:51699)
5317 Aerodrome Road
Regina, Saskatchewan
Welcome to this fantastic home in front of Harbour Landing School. 5317 Aerodrome Road presents a charming 4-bedroom, 4-bathrooms home with 1 bedroom non regulation basement suite. Upon entry you notice the large foyer for greeting your guests. Proceeding to the living area you will find big windows and gas fire place. The kitchen highlights granite counter tops and lots of cabinets offering all the storage you could desire. A huge island is great for meal prep and lots of room for bar stools. There is a large dining area and plenty of room for the family size table and those important family meals. Proceeding to the back of the house is a nice sized mudroom leading to the maintenance free and fully fenced backyard. Off the mudroom is a convenient two piece bath. Second level you will find a nice little work station. The upper level has 3 nice sized bedrooms and 02 full bathrooms. The master bedroom features a spacious closet and beautiful five piece ensuite. Laundry is conveniently located on this level! In addition to the great living space of this home,it also features a recently developed lower level one bedroom suite. A separate side door access makes this suite very desirable and provides privacy. Both principal and rental residence have separate laundry. Another added bonus is the oversized double car garage. This home has so much to offer and is an ideal central location and close to schools, parks and so much more. Don't miss out on this home! Book your showing today! (id:51699)
1240 Railway Avenue
Elbow, Saskatchewan
Welcome to your dream home in this thriving community of Elbow! This charming 1089 sq ft bungalow has undergone major renovations, combining modern look and modern layout. As you step inside, you’ll be greeted by an open-concept living space bathed in natural light. The completely remodeled kitchen boasts state-of-the-art stainless steel appliances and ample cabinet space. Enjoy lower energy bills and year-round comfort with newly added 1.5” styrofoam foil backed insulation, triple pane windows, new shingles, soffits, eaves, fascia, and High efficient furnace. The power supply to the house and garage have been upgraded along with some wiring and light fixtures. With almost everything re-done in this house the maintenance should be a breeze. Outside, the private backyard offers a perfect retreat with lush landscaping and plenty of space for gardening or outdoor activities. The patio is covered with a rubber coating to give a nice polished look to the outside! The detached garage provides additional storage and parking along with the room behind for RV storage or friends coming to the Lake! Come and live at the Lake year round or have the ability to have your year round home away from home at Lake Diefenbaker! Don’t miss the opportunity to own this beautifully renovated bungalow. Come for a drive and see the Elbow Marina, Harbour, 18 hole Golf Course, Harbour Golf Community Centre and so much more, only 1.5 hours from Saskatoon, 2 hours from Regina and 1.5 hours from Moose Jaw! Schedule a viewing today and make this gem your own! (id:51699)
10 Mountain Drive
Carlyle, Saskatchewan
10 Mountain Drive - Move in ready updated 3 bedrooms up & 2 down, tastefully updated, renovated main floor with new designer island kitchen is attractive and functional with newer brushed SS appliances & LED potlights. Tons of light streams in from the adjacent sunroom which could be used as dining or lounging space, is a great space as you choose. Single attached garage with stairs to basement plus a carport. Basement is partially finished and ready for your final touches. Here's a cozy place to call home, contact Realtors to view. (id:51699)
204 615 Kenderdine Road
Saskatoon, Saskatchewan
Welcome to this exquisite townhouse nestled in the heart of Arbor Creek. Step inside and be greeted by a stunning tiled entrance that sets the tone for the elegance and charm that awaits. Bamboo flooring gracefully flows throughout the spacious living and dining areas, creating a warm and inviting ambiance. The main floor boasts an enchanting heritage-style kitchen, complete with a sizable island that is perfect for meal preparation and entertaining guests. The open concept layout seamlessly integrates the kitchen, living, and dining spaces, offering a modern and flexible living experience. A convenient 2-piece bathroom adds practicality to this level, while direct entry to the double garage and a double driveway ensure ample parking for residents and visitors alike. Ascending to the upper level, you'll find two generously sized bedrooms, each offering comfort and tranquility. The master bedroom is a true retreat, complete with a lavish 3-piece ensuite and a spacious walk-in closet. A full 4-piece bathroom serves the needs of the upper level, ensuring convenience for all occupants. A highlight of this home is the large bonus room situated over the garage, could be utilized as a movie and entertainment area. Whether enjoying family movie nights or hosting game days with friends, this versatile space offers endless possibilities for leisure and recreation. Descend into the fully developed basement and discover here, an additional bedroom along with a cozy living room area, providing plenty of space for relaxation or hosting gatherings with loved ones. Additional features include High Efficient Furnace 2023, New Dryer 2020, Central air & Central Vac. Conveniently located in Arbor Creek, close to all amenities including shopping, dining, recreational facilities and Schools. Schedule your viewing today and experience the epitome of luxurious townhouse living in Arbor Creek. (id:51699)
78 Bence Crescent
Saskatoon, Saskatchewan
Welcome to this charming and well-loved family home nestled in the desirable Westview Heights neighborhood. This residence boasts four bedrooms, with two conveniently located upstairs and two more downstairs, providing ample space for a growing family or versatile living arrangements. Step inside to discover the comfort of modern amenities, including a high-efficiency furnace and a power vent water heater, ensuring year-round comfort and energy savings. The interior of the home exudes warmth and character, perfect for creating lasting memories with loved ones. Outside, you'll be greeted by a yard surrounded by mature trees, offering a serene oasis for relaxation or play. The lush greenery provides a beautiful backdrop for outdoor gatherings, gardening, or simply unwinding in the tranquility of nature. Located in the heart of Westview Heights, this home combines the charm of a well-established neighborhood with the convenience of nearby amenities, schools, and parks. Don't miss the opportunity to make this delightful family home your own! (id:51699)
51 Daffodil Crescent
Regina, Saskatchewan
Welcome to this well maintained home that presents a blend of vintage character and pristine condition. Nestled in a serene south neighbourhood, this property offers a delightful living experience with its 1626 sq feet of space and immaculate upkeep. Although it retains some original features, it has been lovingly cared for over the years by its owner, resulting in a home that is impeccably maintained. You'll notice the warm charm of the original hardwood floors in the bedrooms. The living and dining rooms still retain the original hardwood under the carpet. The oak kitchen lends warmth and character to the space and comes complete with a full appliance package. Adjacent to the living room, a formal dining room is perfect for hosting memorable gatherings. This home has no shortage of natural light through the plethora of windows. The sunroom at the back provides a delightful area to relax and enjoy the warmer months. With all the bedrooms on the 2nd level this house offers comfortable living arrangements for your family. The family room includes a gas fireplace and dry bar. The single detached garage provides convenient parking and storage. The rubber driveway has been updated, ensuring durability and longevity. The shingles on the house and garage have been updated, offering peace of mind and protection from the elements. Updated vinyl siding and insulation contribute to the house's overall efficiency and aesthetic appeal. The 6310 sq ft yard has mature trees that provide shade and privacy. You have the possibility of adding another garage or even a swimming pool. Overall, this well-cared-for 1-owner home presents an opportunity to own a solid well cared for home with tons of potential. Its proximity to the park, schools and the immaculate condition of the property make it an enticing option for buyers looking for a comfortable and inviting residence. Come check out this Whitmore Park hidden gem! (id:51699)
162 Church Drive
Regina, Saskatchewan
This delightful 4-bedroom plus den bungalow, located in the Sherwood Estates neighborhood in Regina, SK, offers the perfect blend of convenience and comfort. Situated close to all north end amenities and with easy access to the Ring Road and Bypass, this home is ideal for family living. The main floor features a spacious living room with a large window that floods the space with natural light, creating a warm and inviting atmosphere. The kitchen boasts ample cupboard and counter space, with direct patio door access to the backyard, and includes all stainless steel appliances. The adjacent dining area provides plenty of room for a large table, perfect for family dinners and entertaining guests. Down the hall, you’ll find three bright and spacious bedrooms, complemented by a well-appointed 4-piece bathroom. The finished basement adds to the home’s appeal, featuring a versatile rec room, a den, an additional bedroom, a 3-piece bathroom, and ample laundry and storage space, ensuring everything has its place. Outside, the fenced backyard is perfect for children and pets, offering a covered deck for outdoor relaxation and a grassy area for play. Don’t miss your chance to own this charming bungalow in a prime location. NOTE: Entertainment unit NOT included in the sale. (id:51699)
147 Jean Crescent
Emma Lake, Saskatchewan
On Neis Bay at Emma lake sits this cozy season home with beach out front and boat dock only steps away. Facing south gives you lots of sunshine and the bay gives you privacy and protection. 3 bedroom, 1 bathroom. Living room with vaulted ceiling has wood burning fireplace. Park lots of cars out back, leave the boat at the dock. Dock stays year around so you don't have to pull it out each year. Contact you Realtor now (id:51699)
406 122 Government Road Ne
Weyburn, Saskatchewan
Welcome to #406 in Signature Estates. This is a rare opportunity to own a large condo suite in a well-established building located right downtown. The unit is 1427 sq ft with 2 bedrooms, 2 bathrooms and in-suite laundry. You will be impressed by the large kitchen which includes a sizeable island, a new dishwasher and a massive walk-in pantry. The living room offers direct access to a large South facing balcony. You also have access to a second balcony from the spacious master bedroom. The master bedroom also includes a 3-piece ensuite bathroom, two closets and a back office. The suite has updated vinyl plank flooring throughout and an electric fireplace. The building has boiler heat and this suite has two air conditioners to ensure you will stay comfortable all year. The suite comes with one private parking spot in the heated parkade as well as a reserved parking spot on the North side of the building (#32). Call to schedule a showing today. (id:51699)
203 3440 Avonhurst Drive
Regina, Saskatchewan
Wonderfully well kept multi-level townhouse waiting for a new owner to call it home. The main entrance leads to direct access to the attached garage, spacious storage room, coat/boot closet and stairwell leading to the next level. The second level or the main living area features an open plan with the kitchen, dining area and living room. This area is in pristine condition with vinyl plank flooring and neutral wall colors. The south-facing, cozy living room has a garden door leading to a covered deck room for a table and chairs, and barbecuing. Spacious kitchen features a nice size island with storage, lots of white cabinets, granite countertops, window over a double stainless sink, 4 stainless appliances (fridge, stove, built-in dishwasher & built-in microwave), storage pantry, and a variety of lighting fixtures. There is also a 2-piece bathroom on this level. The next level features two good size bedrooms; a 4-piece bathroom with vinyl tile flooring and granite countertops; plus a laundry closet with a stacking washer/dryer. The primary bedroom has access to the 4-piece bathroom and a walk-in closet. There is a utility room with access from the attached garage and room for storage in the end of the garage. Avonhurst Heights condos are located near schools, shopping, bus routes and neighborhood parks. (id:51699)
Wakaw Lake Cabin
Hoodoo Rm No. 401, Saskatchewan
Take a look at this 3 season cabin at Wakaw Lake! Stunning interior with vaulted ceilings, spacious kitchen with all appliances, 3 bedrooms on the main with a full bath, plus a loft. Outside you'll find an oversized double garage, shed and a huge deck complete with BBQ bar area and hot tub, all situated on a private 1/4 acre lot close to Berard Beach. Don't miss out on the opportunity to own your own piece of paradise! (id:51699)
6218 Sherwood Drive
Regina, Saskatchewan
Situated on a spacious lot, this 1,879 sq. ft. two storey split home offers 4 bedrooms, 3 bathrooms and a 24 x 29 double detached garage. The bright white walls, stunning hardwood flooring and abundance of natural light that flood in through the updated windows make you feel right at home as you walk through the front door. On one side of the entrance is the formal living room that leads into the formal dining space, while the other side of the entrance takes you into the family room, highlighted by an electric fireplace. The kitchen has stainless steel appliances, a tiled backsplash and overlooks your beautifully landscape yard. Off the kitchen is another dining space with patio doors into your backyard. Finishing off the main level is a 2 pc bathroom with white tile floors that continue into the mudroom area off the side entrance. The second storey also has beautiful hardwood flooring throughout the 4 bedrooms. All the bedrooms are generous in size and one of the rooms even offers a walk-in closet. The primary bedroom has a huge window that overlooks your yard and a 4 pc ensuite. All the windows on the second floor have also been updated. Completing the second level is another 4 pc bathroom. The basement houses the laundry and offers a blank canva for you to develop the space to best suit your family and needs. If you’ve been searching for a family home that has been well maintained in Regina’s Normanview West neighbourhood, contact your real estate agent today to book your in-person viewing! (id:51699)
508 212 Willis Crescent
Saskatoon, Saskatchewan
Beautiful family townhouse for sale in Stonebridge, boasting 3 bedrooms, 2.5 bathrooms, and 1,437 sq ft of space. This stunning home impresses from the moment you step inside the large front entryway. Stepping up the steps, the main level offers a spectacular, spacious living room with soaring 12' 6'' ceilings, tons of windows, and patio doors leading out to your own private balcony for entertaining and enjoying your morning cup of coffee as you take in the sunrise. Up on the 2nd level are the gorgeous kitchen and dining area, with espresso cabinets, stainless steel appliances, and tile backsplash, as well as a handy 2-pc bathroom for all your guests. Making your way onto the 3rd level, you'll find the home's 3 bedrooms, including the roomy primary with its own 4-pc en-suite and walk-in closets, as well as the main 4-pc family bathroom. Basement is open for future development; Singe attached deep garage direct into the house. Close to bus station and all the amenities. Contact your local Saskatoon REALTOR® to schedule a showing today! Check out the Youtube video tour! (id:51699)
529 Qu'appelle Street
Balgonie, Saskatchewan
This well kept Balgonie bungalow features a bright and open floor plan. With 1218 sq ft, it features 9' ceilings, kitchen with island and pantry, 3 bedrooms with the primary suite featuring a walk-in closet and ensuite, updated counters and fixtures in the bathrooms, and bamboo hardwood throughout most of the main level. The basement is completely developed with an additional bedroom, 3 piece bath, rec room with fireplace, laundry and storage. The attached heated garage is double insulated with 220 wiring. Have your morning coffee on the covered deck overlooking the spacious patio and fenced in yard with shed and garden. Ready for its next family, this home backs the park and is a short walk to the elementary and high schools. (id:51699)
13 Lindsay Drive
Saskatoon, Saskatchewan
Welcome to 13 Lindsay Drive in Greystone Heights. This fully developed 1,328 sq. ft. bungalow features three bedrooms and numerous upgrades, making it a perfect home for modern living. Key updates include newer kitchen cabinets and countertops, an updated main bathroom, an energy-efficient furnace(2012), and updated vinyl windows. The master bedroom offers a 2-piece ensuite for added convenience with room to add a shower in the future. The basement is designed for entertainment and relaxation, featuring a large family room with an adjacent bar, two more bedrooms(Egress windows, no closets), and a 3-piece bathroom. There is also a large storage and utility room. Additional recent upgrades include a new 2018 water heater, a 200 amps panel and exterior mast(2018), new shingles in 2020, and two new windows installed in 2019. The exterior boasts a grade-level deck and an 18'x28' detached garage, providing ample space for projects and storage. This home comes complete with essential appliances: fridge, stove, washer, dryer, dishwasher, and includes central air, central vac, a storage shed, and a garage door opener. This excellent home is move-in ready and is located close to schools, the UofS, all amenities and parks. (id:51699)
114 Corrical Drive
Turtle Lake, Saskatchewan
Introducing this two-story, split-style cabin nestled in the resort village of Turtle View, on the east side of Turtle Lake. This spacious retreat boasts four seasons of charm, offering ample space for your family and potential guests with its four bedrooms and two baths, complete with an attached garage. On the main floor, discover a generous mudroom/laundry area, a kitchen and dining space featuring a cedar tongue and groove vaulted ceiling, a four-piece bathroom, one cozy bedroom, and a living room with a convenient wet bar for entertaining. Ascending upstairs, featuring a three-piece bathroom and three generously sized bedrooms, along with a balcony offering panoramic views. Outside, appreciate the convenience of a sandpoint well and two septic tanks, while the covered deck invites relaxation and gatherings. Don't miss the opportunity of lakeside living. Call today to schedule your exclusive viewing. (id:51699)
82 Hatton Crescent
Regina, Saskatchewan
Welcome to this one of a kind property located on a quiet crescent in East end Regina. Nice street appeal with low maintenance stucco with stack stone accents. Front foyer leads to the front living room with hardwood floors. Kitchen has been remodeled with flat front wood cabinets, quartz counters, island with prep sink with garburator, gas stove with double oven, tile back splash, undermount lighting, garbage/recycling drawer, & raised dishwasher. This is truly a great space for the chef in your family!! Dining area with newer vinyl flooring is off the kitchen area. Amazing 400+ sqft addition added in 1997. It is stunning with an 11 ft vaulted ceiling, wall to wall windows with South exposure to provide an abundance of natural light., maple hardwood floors, gas fireplace flanked by stack stone, & garden doors to patio area. There is also side entry with foyer for easy access to garage area. There are 3 bedrooms on the main level all with hardwood floors. Main bathroom tastefully updated with tile flooring, jetted tub with tile surround, vanity with granite counter. Open tread stairs leads to basement which offers a large rec room with new carpet and big windows. Den with new carpet would make a perfect home office or gym! The basement bedroom is bright and currently used as a hair salon (seller can remove sink if desired). The basement bathroom boasts an updated oversized tiled shower with rain head, dura ceramic flooring & good storage. Laundry area has a convenient soaker sink, nice built in's, extra fridge & upright freezer (included). Enjoy extra outdoor living space on this pie shaped lot. There are 3 patio area's ( one has a free standing roof), gazebo area, and there is a gas line for bbq. What a great outdoor space! Double det garage is approx 22 by 28 ft, is fully insulated, newer gas heater, 220 plug & numerous built in shelving. 10 x 16 shed for extra storage! Triple concrete driveway. This stunning home must be seen to be appreciated! (id:51699)
502 Southshore Drive
Emma Lake, Saskatchewan
Right in the heart of it all! This extensively redone very low maintence cabin/ home is steps away from anything available in Emma lake. Mini Golf, Store, Ice cream, the only bar on the lake and soon the only car wash on the lake. Northern Pike, Walleye and Perch can be found in for the fishermen in the family, with a launch and Marina about 2 blocks away. For the sunbathers one block down the road is the best beach Emma Lake has to offer with all day and evening sun. There are plenty of activities for all ages and interests from your new doorstep. Fully dressed with all of the conveniences of home it could easily be your 4 season home. 30 minutes out of Prince Albert awaits you new lake paradise. (id:51699)
219 Lendrum Street
Melfort, Saskatchewan
Welcome to your new home at 219 Lendrum Street in the South side of Melfort! This immaculate bi-level residence, built in 2010, offers it all along with its timeless appeal. With a well-designed layout, this property is sure to impress. Boasting 996 sq.ft. on the main floor, this home features two bedrooms upstairs and two additional bedrooms in the fully finished basement. With a full bath on each level, convenience is key for families or guests. Enjoy the convenience of a generous-sized two-car attached garage with direct access, perfect for Saskatchewan winters. Stay cool in the summer months with central air conditioning, while the natural gas BBQ and included BBQ make outdoor entertaining a breeze. Step outside onto the sizable deck, accessible from the dining area through patio doors, and soak in the tranquility of the large lot surrounding the property. This well-maintained home offers both comfort and functionality, making it an ideal choice for discerning buyers seeking quality living in Melfort. Give us a call to book your showing today! (id:51699)
219 Mcmaster Crescent
Saskatoon, Saskatchewan
This lovely 832 sq.ft. bi-level is located on a quiet crescent in East Collage Park. The spacious living room has a hardwood floors and a bay window that lets in lots of natural light. There are plenty of white cupboards, and built in dishwasher in the kitchen, as well as an eating area. Down the hall to the 2 main floor bedrooms and the main 4 piece bathroom. The basement is developed with a family room, bedroom and a 3 pcs bath. Outside enjoy the 2 tiered deck with a natural gas bbq hookup and insulated garage. The maintenance free exterior is newer vinyl siding. Just move in and enjoy! (id:51699)
269 Meighen Crescent
Saskatoon, Saskatchewan
Welcome to 269 Meighen Cres located in Confederation Park within walking distance of wâhkôhtowin School, Bishop Roborecki School and Parc Canada. This 4 bedroom, 2 bath Bungalow features a 22x22 drywalled detached garage with sub panel & lane access. This home features newer flooring & paint throughout the main level. Living room with wood and mirror accent wall, kitchen with ample wood cabinets, pantry, stove, fridge, hood fan and dining area. 3 good sized bedrooms & a 4 piece main bath with large vanity. Lower level is developed with a family room featuring wet bar and wood fireplace with built-in shelving, 4th bedroom, 3 piece bathroom and large utility room with newer mechanical, laundry (washer & dryer) and storage space. Other features include central air, landscaped yard with side concrete patio. (id:51699)
219 Sherry Crescent
Saskatoon, Saskatchewan
Welcome to 219 Sherry Cres in the family orientated community of Parkridge. This fully developed front to back 4 level split offers 1052 sq.ft on top two levels consisting of the 3 bedrooms and 4 piece bath on top level while the main level features a street facing living room with adjacent dining area and the kitchen with oak paneled cabinets fridge, stove & dishwasher included. The 3rd level offers a family room retreat area as well as a 4th bedroom and the 2nd 4 piece bathroom. The lower level offers a den area as well as the mechanical and laundry room area. There is a double detached insulated garage with concrete driveway plus the remainder of the yard which is fenced and landscaped with storage shed and a patio area. For more information on this awesome family home, reach out to your agent to view right away. (id:51699)
113 Merle Crescent
Macpheat Park, Saskatchewan
If you are looking for a place to escape and enjoy lake life, this property is for you! Welcome to your dream cottage located in the community of MacPheat Park, which is located on the east side of Last Mountain Lake. This is a full four season property and can be used year-round. Upon entering you are welcomed by warm and comfort feelings created with the hickory wood flooring and pine walls and ceilings. The kitchen is nicely updated with two tone cabinetry, newer stainless-steel appliances and a floating island that can accommodate extra counter space, or be used for dining. The living room is a great place to view the lake or enjoy the Napoleon wood burning stove on cooler morning or evenings. The home also features two good sized bedrooms, a four-piece bathroom and a large storage/utility room. Other great qualities of the home itself include, water filtration system, PVC windows, newer metal roof, two newer decks great for entertaining, newer exterior doors, professional carpentry interior doors and finishing work, updated lighting, and professional water proofing completed to the ICF crawl space foundation. Outside on the large corner lot, the property contains two sheds for storage, which have electricity ran to them. The triple heated detached garage is the perfect space to not only hold all your lake toys and equipment, but entertain family and friends in the finished second storey loft. The garage is heated on the main floor by propane heat and has had one door widened to hold the ability to pull a boat through. The second storey loft is set up as a man cave or entertainment area, especially useful in the colder months, when it is raining or simply to hang out, it is heated with electric heat. The community is great and has an accessible boat launch. This property is completely ready for you to come and enjoy this summer and use it to its full potential. (id:51699)
5 #5 Lookout Road
Jan Lake, Saskatchewan
Rare opportunity to own not one, but 2 lots side by side in the resort community of Jan Lake in the Shield Region of Northern Saskatchewan. A fishing enthusiasts playground featuring northern pike, walleye and yellow perch. This affordable cottage has a screened porch and sits on 2 titled well treed lots allowing lots of space and privacy for your firepit. This open concept kitchen/dining/living room has a vaulted ceiling with a centralized wood stove and a cozy loft area. You are surrounded by beautiful wood and log walls and ceilings, so sit back with your favorite beverage and enjoy the serene beauty around you. 2 bedrooms and a 3 piece bathroom nicely finish off this fully furnished space. Present owner has enjoyed usage all 4 seasons, it just needs some insulation and skirting to make it more comfortable for the winter months. Just pack you bags, grab some groceries, and don't forget your boat and fishing supplies. Don't wait to book your viewing of this spectacular property. (id:51699)

