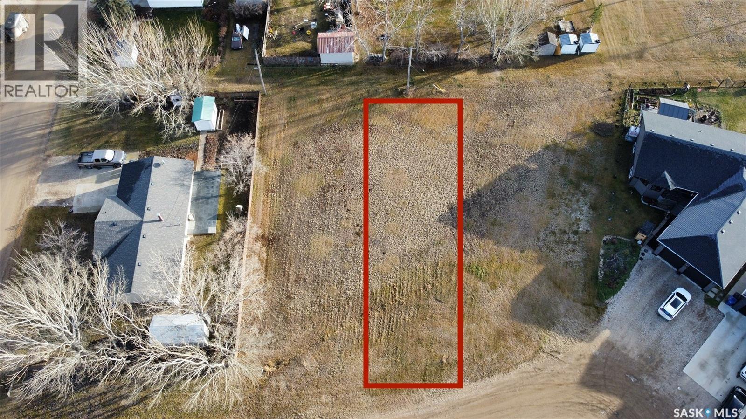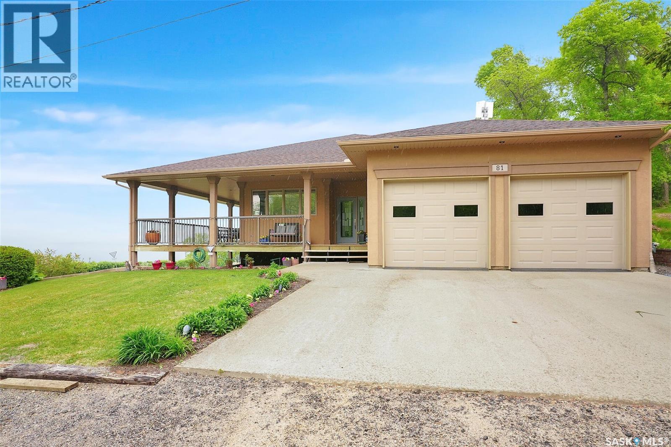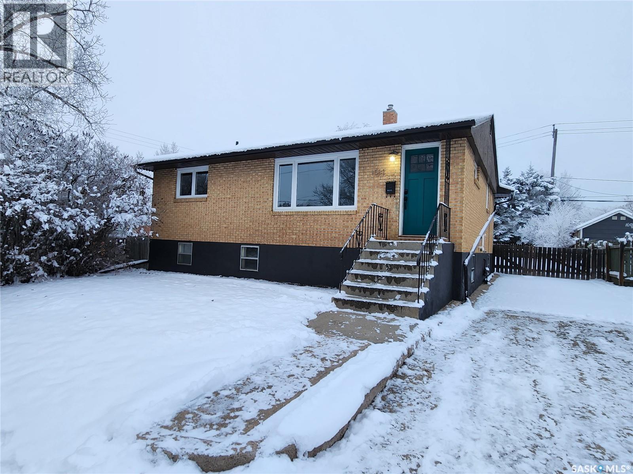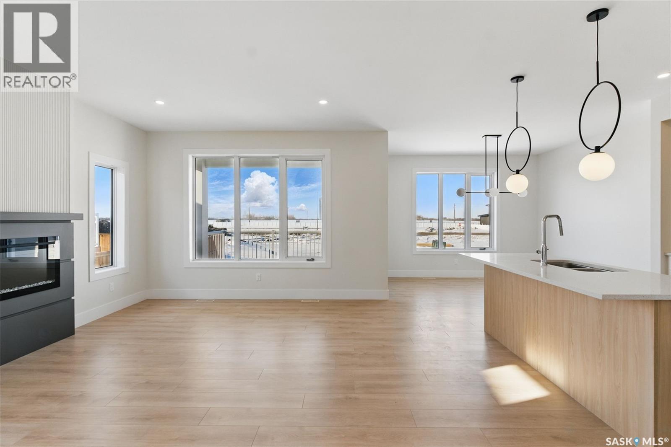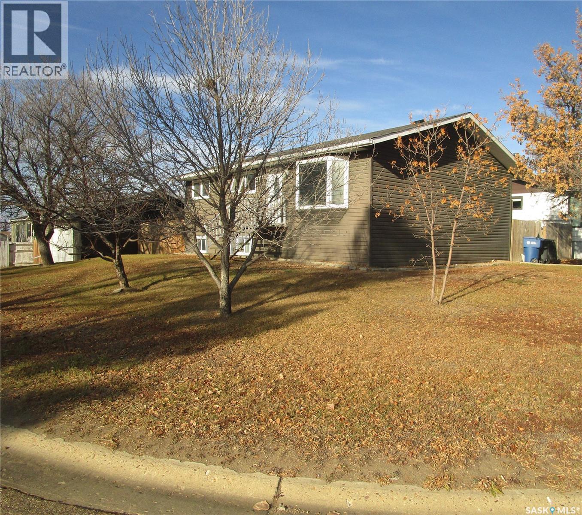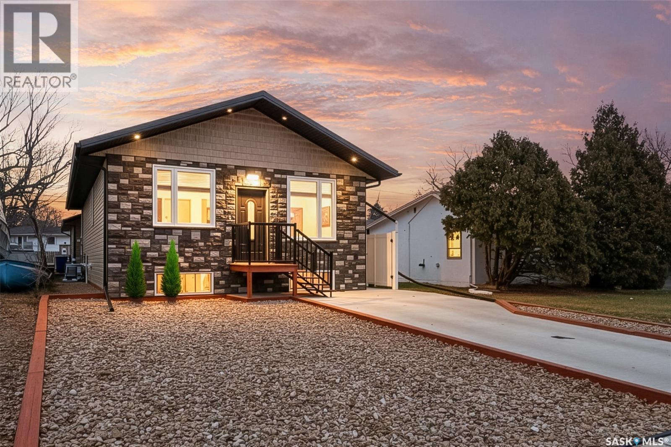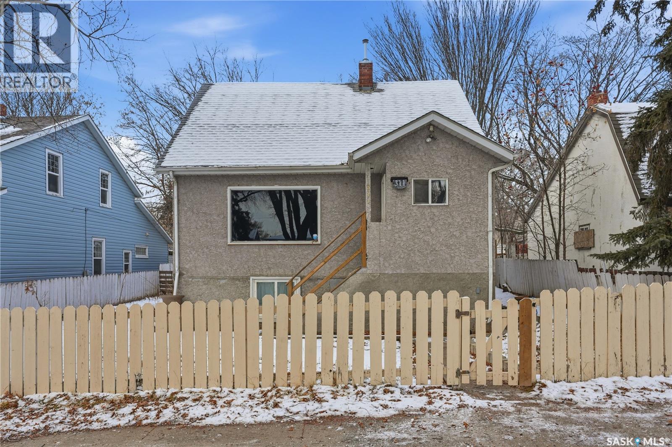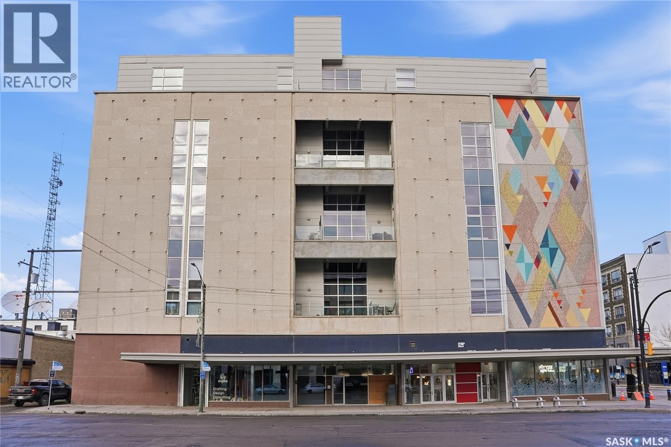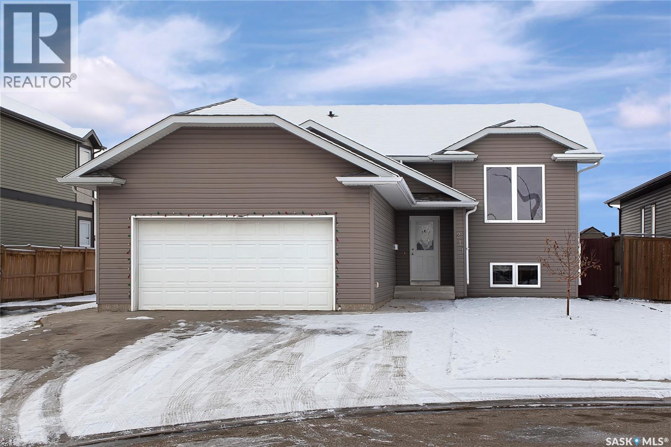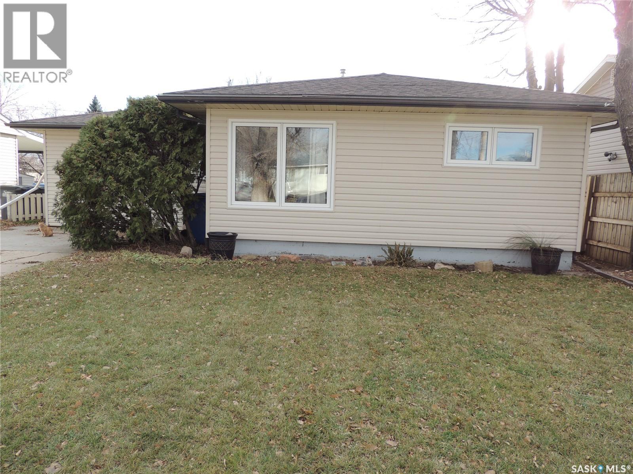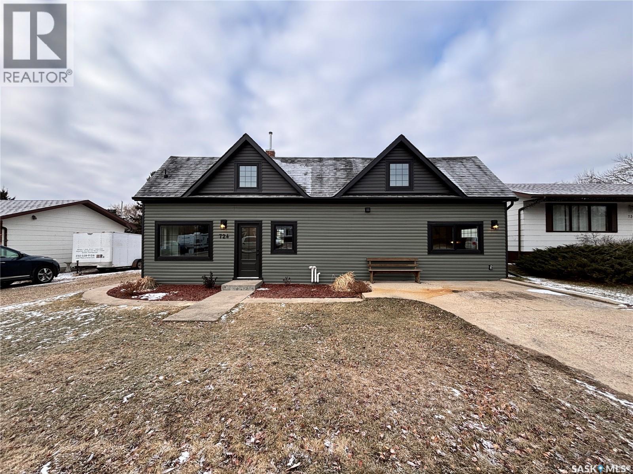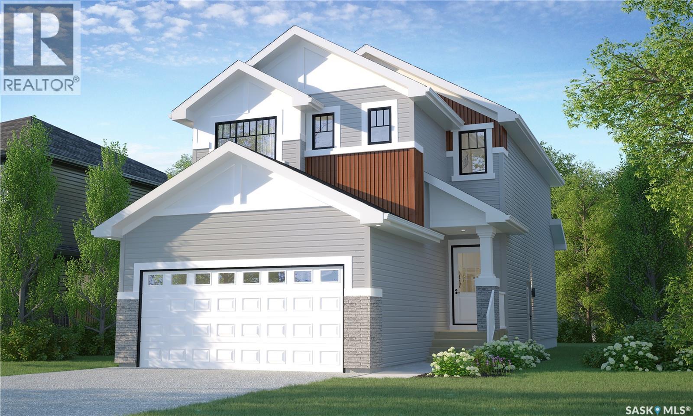107 Canada Court
Hanley, Saskatchewan
Discover the perfect place to build your next home in this charming small town, located just 30 minutes from Saskatoon. This fully serviced lot in Hanley offers the ideal blend of peaceful rural living and convenient urban access, making it a great opportunity for families, retirees, or anyone looking to enjoy a slower pace without sacrificing convenience. Just a short walk from the school, this spacious lot provides plenty of room for your dream home all while being nestled in a friendly community known for its welcoming atmosphere. Hanley is a vibrant community with a K-12 school, grocery store, mechanic, and plenty of other amenities. Whether you're seeking a fresh start, a quieter lifestyle, or a smart investment, this property delivers the best of both worlds—small-town charm with big-city proximity. (id:51699)
81 Kinsley Place
North Qu'appelle Rm No. 187, Saskatchewan
Welcome to 81 Kinsley Place at Mission Lake! WOW! This large walkout delivers incredible, unobstructed views to the lake! This custom, thoughtfully designed home offers an abundance of both luxury and practicality! The main level features 3 good size bedrooms + the primary suite that proudly includes a great 3 pc ensuite, walk in closet, and large windows. The formal dining area is open to the living room with gorgeous hardwood floors. The large kitchen is a chef's dream with nutmeg maple cabinets, large island with a quartz top, S/S appliances (Kenmore Elite freezer/fridge combo), built in pantry with rolling drawers, wine rack, tons of counter space/storage and added pot lights. There is a convenient flex room and 2 pc bath tucked away behind the kitchen. The main bath and ensuite boasts heated flooring. The large laundry room includes the washer and dryer, sink, and more storage capacity. The impressive walkout level showcases an 1800 sq ft suite with a large kitchen with crisp white cabinets, full set of appliances, 3 bedrooms, private laundry room, a full 4 pc bath, and patio doors that lead to a large, private patio space. The exterior of this property includes a retaining wall, swale, garden area, ample parking, and a super impressive covered deck that spans the entire length of the home where you could easily have 75+ people comfortably enjoying the sunrise or the sunsets! There has been many large gatherings and even a few weddings on the property! A large insulated and heated double garage with a workshop completes this property. Other important noteables - steel beam construction, original owners, central vac, central air, air exchanger, original drawings available. A true gem in the land of the living skies! (id:51699)
1533 Young Street
Estevan, Saskatchewan
MOVE-IN READY! This completely updated home is located on a quiet street only 1 block from Westview School. It's just steps from the valley for easy access to all your outdoor activities. The ball diamonds, soccer fields, skating and tobogganing hill are almost at your door step. This home has seen extensive renovations making it feel modern, clean and bright. The main floor features 3 bedrooms full bath, a sleek kitchen, and dining / living room. The master bedroom has a high end custom closet organizer. The basement has direct access from the back of the house as well as a private exterior entrance. It includes a wet bar, 2 bedrooms, wood burning fire place, bathroom and living room. Some of the updates are new shingles, flooring, new fridge, dishwasher, water heater (6 months ago) just to name a few. Call today for your showing! (id:51699)
218 Veterans Drive
Warman, Saskatchewan
Welcome to 218 Veterans Drive! This beautiful new home is located in Warman, close to all amenities. Walking in you are greeted with plenty of natural light. In the great room you can cozy up by the fireplace on cold days. With the Open Concept this home is great for hosting! The Kitchen has plenty of counter space, under cabinet lighting to have both ambiance and ample task lighting, and a walk thru pantry that leads to the mudroom to make unloading groceries easy. Going up the staircase you can look down into the foyer over the banisters. In the primary room you have a feature wall, plenty of natural light, a 5-pc ensuite, and a walk-in closet! There is also a laundry closet located conveniently by all 3 bedrooms. Upstairs there is a 4-Pc Bathroom and a family room. Contact your Realtor today to not miss viewing this beautifully crafted home where luxury meets comfort! Under construction. Finishes may vary from listing pictures. (id:51699)
224 Crawford Avenue
Coronach, Saskatchewan
Attractive Raised Bungalow in Coronach, Saskatchewan. Ideally located on a corner lot . Features 28 x 25 foot garage with parking in front.. On the side is a double driveway leading to the fenced back yard . Find privacy and a lovely area for your family and ideal as well for your dog. Stepping into this home you will find a very spacious kitchen with lots of natural light. Counter tops on 3 sides with cabinets above them. Room for a large table in this room.. Updated Dishwasher, Fridge. Stove, Micro wave fan. 3 bedrooms on the main floor , the Primary bedroom features a 3 piece en suite. Main bathroom is completed with a quartz counter with dual sinks and a bathtub with a shower. Living room features room for all your oversized furniture and a big screen. The bay window really dresses up this room. Basement has a suspended ceiling and 2 more bedrooms and a den. The family room for all your entertainment. Laundry room is very spacious as well. Breaker box is 200 amp. The garage has a walk in door that you may enter from the backyard. It is truly a great garage, as you may see in the pictures, with a smooth even cement floor and a large automatic overhead door There is a large shed in the back yard. The windows are all PVC and this Home has been freshly painted . Come have a look and fall in love ! (id:51699)
1148 Hochelaga Street W
Moose Jaw, Saskatchewan
Wow What a beautiful place to call home! Built in 2021 this home is in new condition situated in in the desirable Palliser Heights close to schools, parks and walking trails. Inviting Street Appeal with zero maintenance landscaped front yard. Bright open concept home with large south facing sunstreamed windows in the livingroom and diningroom. Modern dark cabinetry with pantry and large island workspace and seating are enhanced with white quartz countertops complemented by a high end stainless appliance package including induction stove. Primary bedroom retreat features a beautiful space and ensuite complete with a full size glassed in shower. Main floor features an additional bedroom, full four piece bathroom, main floor laundry closet, computer nook and spacious entry mudroom off the back entry. The lower features large windows with a very spacious family room for entertaining and games area with plumbing for a future wet bar if desired. There are three additional bedrooms and bathroom for the family or guests on the lower level, Detached garage built in 2023 is fully insulated and heated. The outdoor space is finished with privacy white vinyl pvc fencing an inviting patio and firepit area to relax around anytime of the day. This home has been well constructed with staggered studding energy efficient R 30 walls and R50 in the attic for energy efficiency. Upgraded metal roof on the home and garage is complete with snow guards on the roof. This will be a great place to come home to! Contact an agent for more info and to book a viewing! (id:51699)
311 I Avenue N
Saskatoon, Saskatchewan
Welcome to 311 I Avenue N, a home with a raised basement, ideally located in the established Westmount neighbourhood. This area offers excellent walkability—just steps from Westmount School, Bedford Road Collegiate, Westmount Park Playground, childcare centres, local shops, and convenient transit routes. The home features 4 bedrooms, 3 bathrooms, and a bright raised basement with a non-conforming one-bedroom suite that has its own private entrance—perfect for extended family or potential rental income. Additional highlights include a double detached garage (boarded) plus two extra parking spaces in front of the garage, providing ample off-street parking. Situated on an R2-zoned lot, the property also offers flexibility for future redevelopment. This home presents an excellent opportunity for buyers looking to update, invest, or customize while enjoying a central location close to schools, parks, amenities, and major commuter roads. (id:51699)
429 120 23rd Street E
Saskatoon, Saskatchewan
Experience iconic urban living in the heart of downtown with this stylish loft in the sought-after 2nd Avenue Lofts. Located on the fourth floor, this unit offers soaring ceilings, large windows, and a bright, open layout that truly captures the charm of this historic building. The main level features an open-concept living and kitchen area with plenty of room for furniture arrangements, dining, and entertaining. Floor-to-ceiling windows fill the space with natural light, creating an airy, modern feel. The updated kitchen includes stainless-steel appliances, large island and ample cabinetry, making everyday living both functional and inviting. Upstairs, the loft bedroom overlooks the main living area. Additional features include underground heated parking (stall 2 near main lobby), concrete construction, in-unit laundry, and access to fantastic building amenities — a rooftop terrace with BBQs, a fully equipped fitness center, and a rec room. Perfect for first-time buyers, professionals, or anyone seeking a true downtown lifestyle. This loft places you steps from restaurants, shopping, entertainment and transit. Perhaps one day this unit will have views of the new downtown arena. Don’t miss your chance to own a piece of Saskatoon’s most recognized loft development. Contact your REALTOR® today to book a private showing today. (id:51699)
211 Mccallum Way
Saskatoon, Saskatchewan
Welcome to this beautiful bi-level home situated in desirable community of Hampton Village . This well-designed and maintained home offers the perfect blend of style, comfort, and versatility. As you enter the home, you'll be greeted by a spacious foyer leading to the main floor, which features a large living area with plenty of natural light. The main floor offers living area ,Dining Area and kitchen offers stainless steel appliances, an oversized island . The dining area leads you to the deck in the backyard . The master suite offers a private retreat with a large walk-in closet and 4 piece ensuite bathroom. The house also includes two additional bedrooms on the main level. When you head downstairs to the basement area, you will find a Bonus Room and laundry in utility room. The home offers a double attached garage , Oversized deck .The other side of the basement offers a 2 bedroom 1 bathroom SUITE with a separate entrance. The basement unit has Shared laundry. quality finishings throughout this home. Located in a sought-after neighborhood, this home offers convenient access to parks, shopping centers. This home is an absolute MUST SEE HOME! Call your REALTOR® today to schedule a showing. (id:51699)
918 Albert Street
Estevan, Saskatchewan
This home is located in the Hillside area. The main floor features a large main bedroom. There is an additional bedroom just off the main bathroom. There is a half bathroom just off the kitchen. The kitchen is open to the dining area with direct access to the back yard. The living room faces the front of the home, looking out to the front yard. The lowered porch area that has access to the back yard has a den in it. The basement has 2 additional bedrooms, bathroom, and storage area. There is also a single detached garage off the back alley. New water heater installed 2026. (id:51699)
724 St Annes Avenue
Bruno, Saskatchewan
OPEN HOUSE-JAN 18 12PM-2PM!! Welcome to a truly exceptional property in the charming community of Bruno.This beautifully restored 1,956 sq.ft. 1 1/2 storey home has been completely renovated inside and out—right down to the studs—while thoughtfully preserving timeless character and local history.Main floor is the definition of modern rustic elegance.Step inside to an inviting open-concept main floor where living room,dining room,and kitchen flow seamlessly together.Design blends modern comfort with rustic charm,featuring:electric fireplace on a striking feature wall,exposed beams,shiplap details,and original brick accents,including brick sourced directly from the historic Bruno Brick Factory.Spectacular chef’s kitchen with large contrasting island,gas cooktop,abundant counter space,custom cabinetry,and impressive storage.Main floor also offers a gorgeous 4-pc bath complete with free-standing soaking tub,tiled walk-in shower with rainfall shower head and double-sink vanity.There are two spacious bedrooms on this level,including a tranquil primary suite with a walk-in closet and a private 2-pc ensuite.A convenient main-floor laundry room leads to the back entrance.The second level offers additional space for everyone.Upstairs,two additional bedrooms,storage area,cozy bonus room,and stylish 3-pc bath with custom-tiled shower and rainfall shower head-perfect for kids,guests,or home office setup.The basement has seen an improvement in layout & functionality.The basement has been reconfigured and restructured for better use,including relocating the furnace and water heater to create a more open,functional space suitable for storage,hobbies,or future development.The exterior is essentially brand new as well.No detail was overlooked outdoors-new windows,siding,soffit,fascia,and shingles.Beautiful curb appeal with the charm of an older home and the durability of modern construction.Come check out all the updates this gorgeous house has received! (id:51699)
526 Fortosky Terrace
Saskatoon, Saskatchewan
Welcome to Rohit Homes in Parkridge, a true functional masterpiece! Our DALLAS model single family home offers 1,657 sqft of luxury living, and located on a pie-shaped. This brilliant design offers a very practical kitchen layout, complete with quartz countertops, walk through pantry, a great living room, perfect for entertaining and a 2-piece powder room. On the 2nd floor you will find 3 spacious bedrooms with a walk-in closet off of the primary bedroom, 2 full bathrooms, second floor laundry room with extra storage, bonus room/flex room, and oversized windows giving the home an abundance of natural light. This property features a front double attached garage (19x22), fully landscaped front yard and a double concrete driveway. This gorgeous single family home truly has it all, quality, style and a flawless design! Over 30 years experience building award-winning homes, you won't want to miss your opportunity to get in early. Color palette for this home is Loft Living. Floor plans are available on request! *GST and PST included in purchase price. *Fence and finished basement are not included* Pictures may not be exact representations of the home, photos are from the show home. Interior and Exterior specs/colors will vary between homes. For more information, the Rohit showhomes are located at 322 Schmeiser Bend or 226 Myles Heidt Lane and open Mon-Thurs 3-8pm & Sat, Sun, Stat Holidays 12-5pm. (id:51699)

