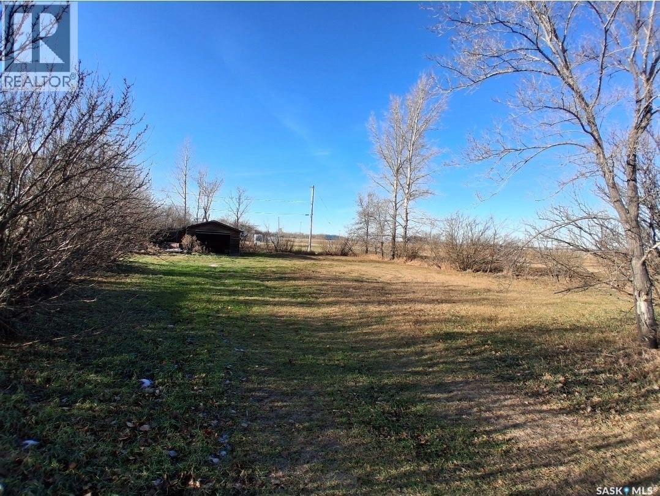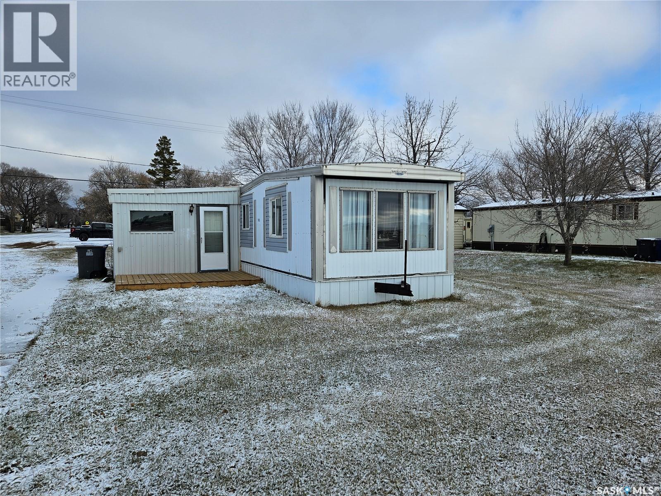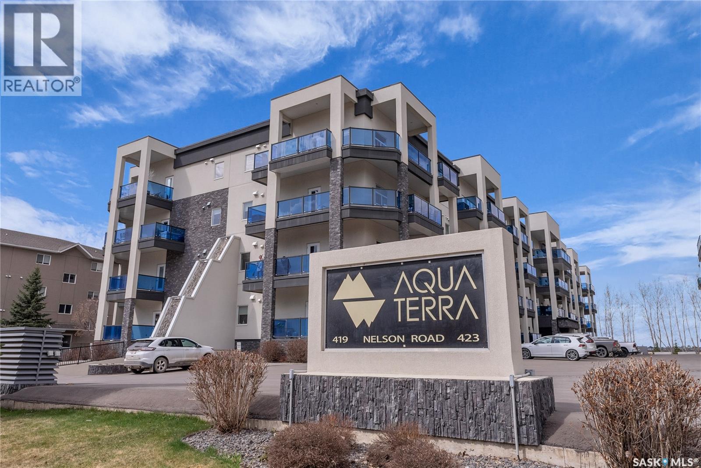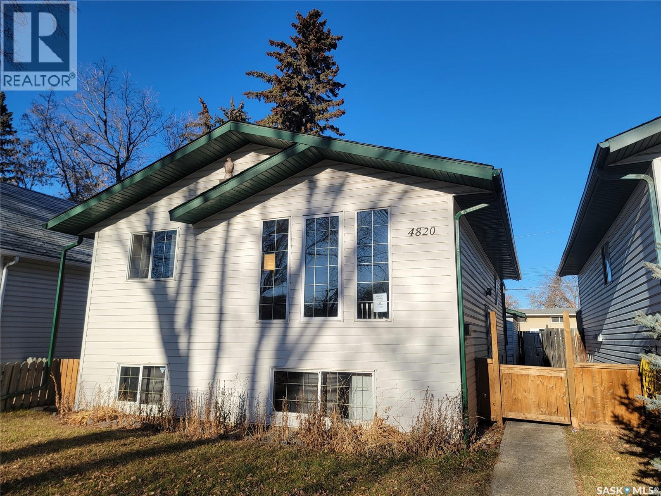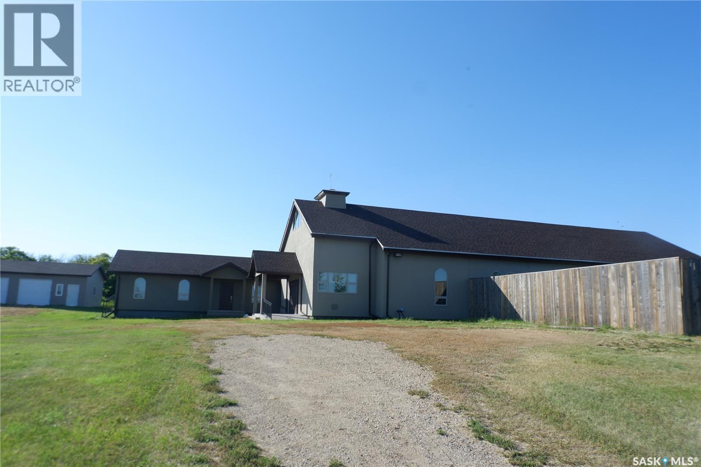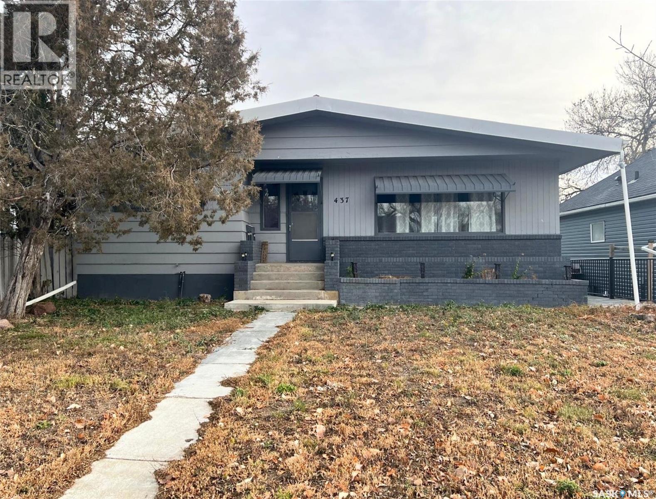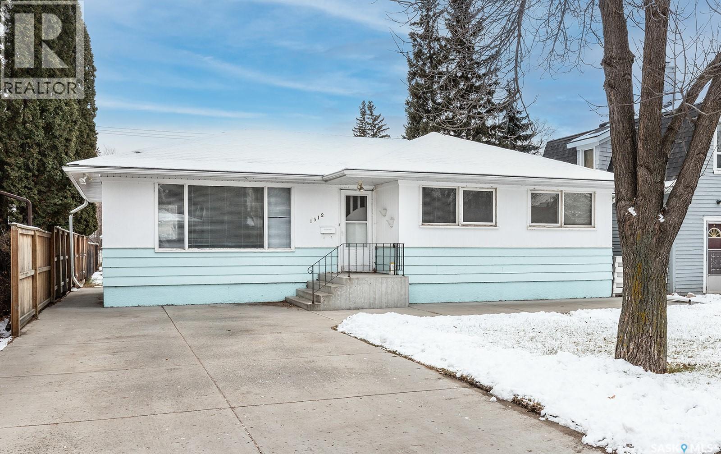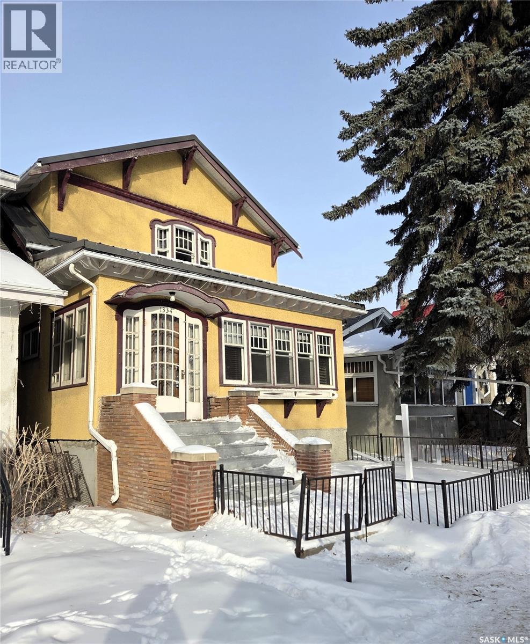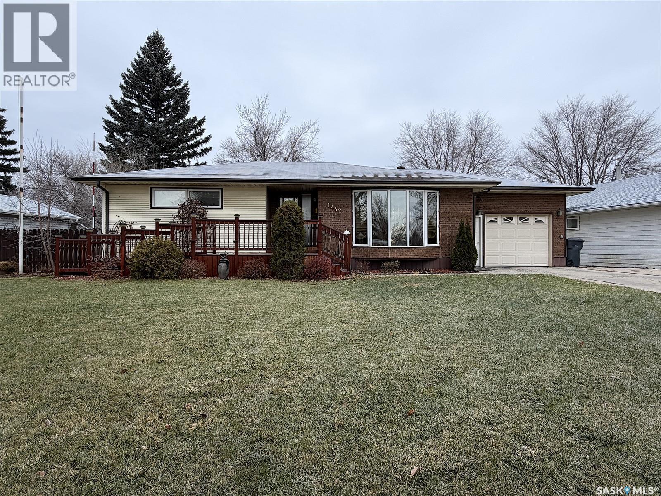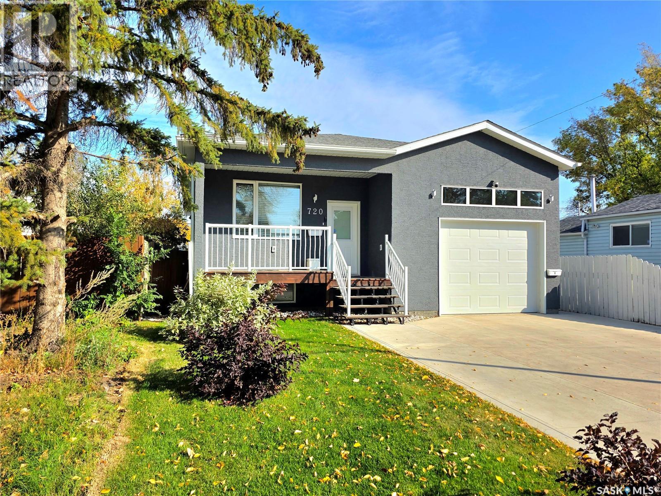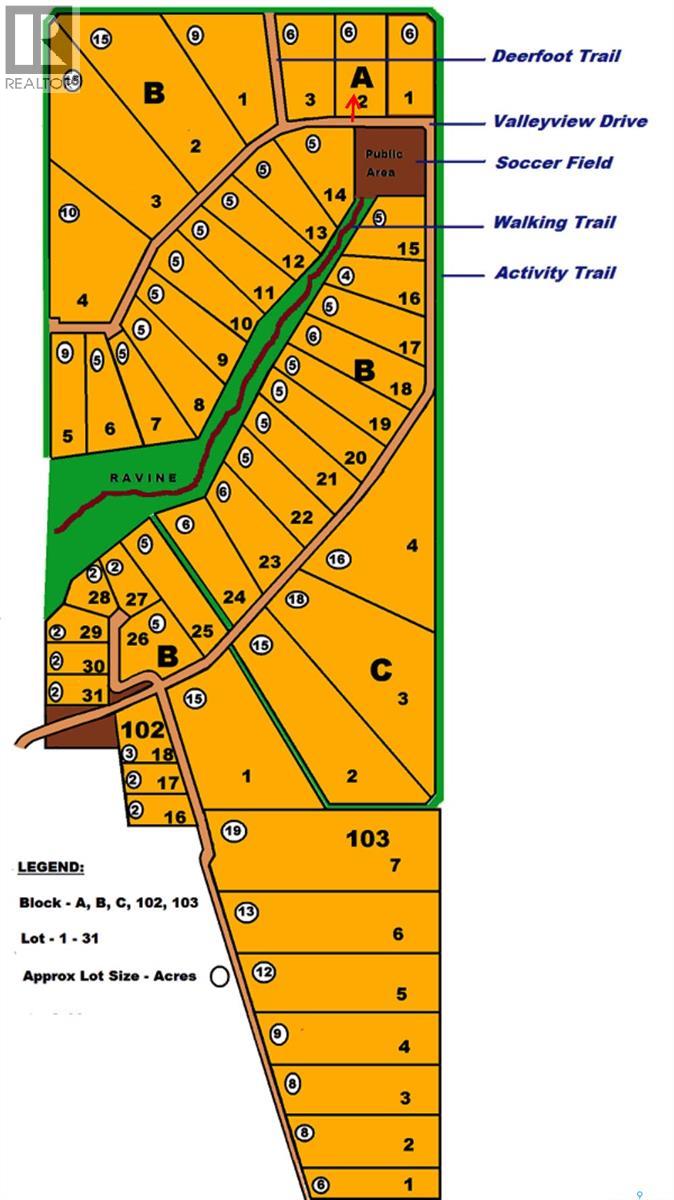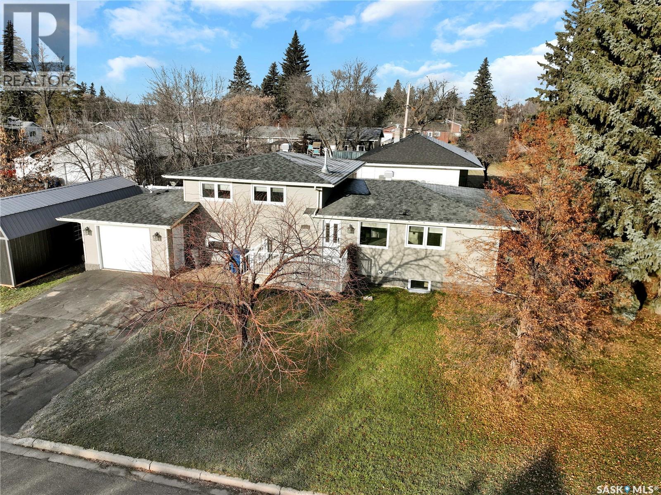Lots 16-17 Dewdney Street
Elstow, Saskatchewan
Looking for small town life just minutes from the city? Here's your opportunity to build your dream home on a large lot 30 minutes from Saskatoon. This lot provides just under 12,000 sqft to allow your home ideas to come to life! (id:51699)
702 Railway Avenue
Arcola, Saskatchewan
Affordable living in the heart of Arcola! This mobile home sits on a corner lot and features a bright, open-concept kitchen, dining, and living area. A large mudroom addition and convenient side entrance provide extra space and functionality. Home has a durable metal roof and updated windows for improved efficiency and long-term peace of mind. The home offers a comfortable primary bedroom, a spacious second bedroom, a 4-piece bathroom, and a handy hallway laundry nook. Whether you're looking for an affordable place to live, housing for an employee, or a low-maintenance rental property, this home is an excellent opportunity. (id:51699)
111 419 Nelson Road
Saskatoon, Saskatchewan
Remarkable main floor 2 bedroom and 2 bathroom condo with 1 underground parking stall in University Heights. Original owners never lived in, been only used as a rental for family. This unit has never had any pets or been smoked in. Modern open floor plan with kitchen, dining and living room area. Spacious kitchen with all appliances, maple cabinetry, granite countertops, large island and undermount sink. Huge primary bedroom with 2 sizable closets and 3pce en-suite. Additional bedroom and 4pce bathroom on opposite side of living room. In-sundry room with storage. Huge, covered balcony includes natural gas bbq hook-up. There is 1 titled underground parking spot #60 and storage room in Row C 111. The building has amenities room, amazing car wash, wood shop and fitness room. Bonus building 423 beside has a bar, pool table area that all residence can access. Close to U of S, schools, shopping, restaurants, medical and many amenities in walking distance. This one is waiting for you to call home! (id:51699)
4820 46th Street
Lloydminster, Saskatchewan
Affordable East-Side Bi-Level — 4 Bedrooms, 2 Baths Welcome to 4820 46th Street, a well-kept 4-bedroom, 2-bath 1999 Built 864 sq ft. bi-level conveniently located near the business district. The bright main floor features a cozy living room, an eat-in kitchen, two bedrooms, and a relaxing jacuzzi tub in the main bath. The fully finished lower level adds a comfortable family room, two more bedrooms, a 3-piece bath, and a laundry/utility space—perfect for growing families or guests. Outside, enjoy a fully fenced yard, a deck for outdoor living, and a 22 x 24 detached garage with extra parking. With a bit of clean up this is A practical, move-in-ready home with great value and flexible space. Please Note: Property is Sold as Is* (id:51699)
Church Acreage
Baildon Rm No. 131, Saskatchewan
A beacon of faith and community is now available. This very unique property could be yours! This beloved Catholic Church has served as a spiritual home for gerations. This is a fully functionable Catholic Church with 2 attached residences. The Catholic Church was moved to the present location and two adjoining suites were added later. A triple detached garage was constructed and a Manufactured home was moved onto the property. Heating to the Church and residense is Natural Gas Hot water boiler in-floor heat. There is also a large Generator connected to the property. The Church is stunning and you can feel the comfort when you enter through the rounded Custom doors. There is plenty of room for a large gathering with 30 large pews. A full altar and choir area is at the front. There is lots of storage behind the altar and in the back utility room. The front has a den to the one side and access to the living quarters to the left. There is a small loft for storage. The living quarters cons1ist of a 1-bedroom suite with an l-shaped living/dining/kitchen complete with laundry. The second suite has several small room, a litkcen and a large bedroom. Each suite has a full bathroom and there is a bathroom in the entryway to the living areas. The triple detached garage has 2 overhead doors. The manufactored home was added later. It is open design concept, 2 bedrooms, bathroom and laundry. All the buildings are in excelent condition. The land is 60 acres of organic hay. This convenient location is directly on highway #2, 35 kilometers south of Moose Jaw. The owner would love to see a Catholic group continue with the Church in this location. Come check it out today. (id:51699)
437 4th Avenue Nw
Swift Current, Saskatchewan
This updated and pleasant four-bedroom, two-bathroom bungalow features a comfortable layout and rests on a lot which hosts a single-car detached garage with a metal roof, a yard with brick patio and it is framed with maintenance-free fencing. Inside the front door the entry has a coat nook to the left, looking straight ahead you will see the back entrance, while to your right the living room features a bright west-facing picture window. Vinyl plank flooring wraps around to the dining room and to the lovely, updated kitchen which features new cabinetry with soft-close drawers, quartz countertops, stainless steel appliances, an island with an overhang for bar-height seating, and a large window looking outside to the backyard. Down the hallway there is a storage closet, and the spacious master bedroom rests across the hall from the other main-floor, comfortable-sized bedroom. The 4-piece bath showcases an elegant marble-like tiled shower and partially tiled walls. Downstairs, the laundry room sits to the left at the bottom of the stairs, and nearby is the family room which is suitable as a TV room or home gym space, there are two additional bedrooms, and a 3-piece bathroom. The basement also features updated vinyl-plank flooring throughout. Other features/updates include a water heater(2021), reverse osmosis water system(2022), a water softener(2022), and central vac. Call for more info or to book your own personal showing! (id:51699)
1312 13th Street E
Saskatoon, Saskatchewan
Rare opportunity in sought-after Varsity View! This well-maintained property offers excellent flexibility as either an investment or a family home, featuring a three-bedroom non-conforming suite. Ideally located just a short walk to the University of Saskatchewan, and close to downtown, transit, parks, and the 8th Street shopping corridor. The home combines convenience with strong rental potential. The main floor includes three bedrooms, a bright living room, a dining area, and a kitchen with newer cabinets and countertops. The lower-level suite also offers three bedrooms, an open-concept kitchen and living room, a three-piece bath, shared laundry and impressive high ceilings with large windows that bring in plenty of natural light. Both levels provide ample storage. Parking is a standout feature, with parking for multiple vehicles in the back. Upgrades over the years include a newer concrete work including front drive, front patio and back patio, new roof (2014), soffits and fascia (2012) and water heater expansion tank (2016). The property shows neat and clean throughout and is available for quick possession. Call your favourite Saskatoon (YXE) Realtor® today to arrange a viewing of this rare Varsity View find. Presentation of offers on Sunday, November 30th at 4:00 PM (id:51699)
1334 Victoria Avenue
Regina, Saskatchewan
Welcome to this beautiful 1,675 sq. ft. well cared for character home, where charm and warmth meets thoughtful upgrades. Step into the generous entryway, a welcoming space for guests to shed coats and shoes before moving into the heart of this stunning residence. Original hardwood floors flow gracefully across both levels, complemented by bevelled glass doors, rich wood trim, and elegant archways that highlight the home’s craftsmanship. The main living room is anchored by a unique gas fireplace, crafted with reclaimed wood from the historic Lumsden elevator—a great conversation piece for cozy nights. Just beyond, the bright south-facing office offers an inspiring workspace and the perfect haven for your indoor greenery. Gatherings are effortless in the spacious dining room, ideal for holiday feasts or casual weekly entertaining. The kitchen features white cabinetry, stainless steel appliances, a double oven, and ample counter space. An eat-up breakfast bar invites conversation and connection while meals are prepared. Upstairs, the expansive primary bedroom includes a walk-in closet, while two additional bedrooms and a 4-piece bath with cast iron tub and updated tiles complete the second floor. The fully finished basement is a true bonus, warmed with in-floor radiant heat. With a kitchen area, family room, fourth bedroom, 4-piece bath, and laundry, it offers excellent potential as a roommate suite or guest retreat. Notable updates to the home include a durable metal roof and a high-quality Viessmann boiler , electric panel. Outdoors, the private backyard is perfect for summer relaxation on the low-maintenance deck. An oversized single garage adds even more value to this rare find. If you’re seeking a well-maintained character home close to downtown, this gem may be for you! (id:51699)
1442 Nicholson Road
Estevan, Saskatchewan
Spacious 1,236 sq. ft. bungalow on a large lot with exceptional parking and upgrades throughout! This 4-bedroom home (2 up, 2 down) features two concrete driveways, full RV parking with cement pad, a single attached heated garage, plus a 350 sq. ft. heated workshop with rear yard access. Inside, enjoy a bright living room, updated kitchen and dining area with garden doors leading to a covered deck overlooking a beautifully landscaped yard. Main floor offers two bedrooms and a fully renovated 4-piece bath, with plumbing in place for optional main-floor laundry. The developed basement includes a family room with electric fireplace, two additional bedrooms, an updated 3-piece bath, and a large laundry/utility area. Brand new Lennox furnace and air conditioner in March 2025. Motivated seller! (id:51699)
720 O Avenue S
Saskatoon, Saskatchewan
Attention investors and first time buyer. Exciting opportunity with over $3,000/month in revenue potential. 4 bedrooms 4 bath and 3 kitchens. Legal 1 bedroom suite, plus main house with in-law basement suite, plus double detached garage with separate electrical and gas meter for easy rental. Main floor has direct access attached garage. Both garages are sloped floors with drains for clean puddle-free floors. Seller was receiving over $3,000/month income. Built in 2024 and exceeding building codes with over sized footing, ICF basement walls, insulation and more. Solid surface counter tops throughout, stained decks, synthetic back lawn, glass railing and so much more. Features include direct vent hood fan, commercial grade flooring, high end appliances and central air included. Don't miss this excellent opportunity. (id:51699)
Valley View Estate Lot:2 Block:a
Longlaketon Rm No. 219, Saskatchewan
Discover the perfect canvas for your dream property on this beautiful 5.4-acre parcel, ideally located just 30 minutes from Regina and only 5 minutes from Craven. Offering the tranquility of rural living with the convenience of nearby amenities, this peaceful setting showcases wide-open prairie views and stunning sunrises that greet you each morning. With power, natural gas, and telephone services conveniently located at the property line, the groundwork is already in place for your future build. Whether you envision a modern farmhouse, a cozy retreat, or a custom design uniquely your own, this expansive lot provides the freedom and space to bring your vision to life. A rare opportunity to create the lifestyle you’ve been dreaming of—right in the heart of Saskatchewan’s scenic countryside. (id:51699)
112 Carlton Street
Rocanville, Saskatchewan
Over 2,000 sq ft of finished house to grow and play on Carlton! 95% updated drywall, electrical, insulation and updated mechanical should skid this Carlton listing to the top of your need to see list. A freshly renovated kitchen by local Hand Picked Interiors, boasts plenty of storage, natural light and a copious amount of counter top space for every appliance or the holiday buffet line. A pull up bar area right at the mudroom entrance make it easy for the crew or your neighbours to stop in and talk about the weekend Tiger game or the local goings-ons. A hardwood laiden dining room and main floor living room with NG Fire place are ready for the cozy winter evenings. The dining room leads to a private deck and almost fully fenced yard, with a bonus NG BBQ hook up. With 3 bedrooms on the top floor, a fully updated 4 pc bath with granite counter tops and plenty of built in storage the top floor has everything you need. Now to the part of the house that just keeps going, a few steps from the main entrance is an excellent spot for a theatre or game room with laundry and ample storage for all your gear as well as a 3 pc bathroom. A few more steps below deck is your updated mechanical, extra burners for your new gas range, a storage closet where a Radon fan & sump pump sit as well as another living room. This would be an excellent space for another bedroom with some modifications on the window or as is for a sports lounge, breathe work room, library - you name it! Large shed doesn't stay with the property but two regular sheds will stay. Garage was recently rewired-photos will be completed once moving complete. Don't delay-slide into this Rocanville Move in Ready home today! (id:51699)

