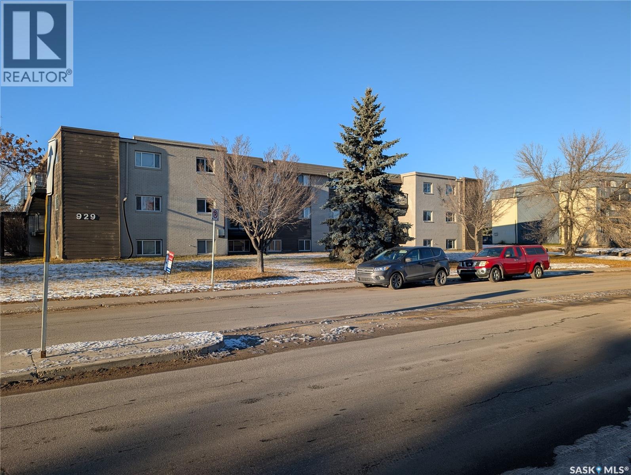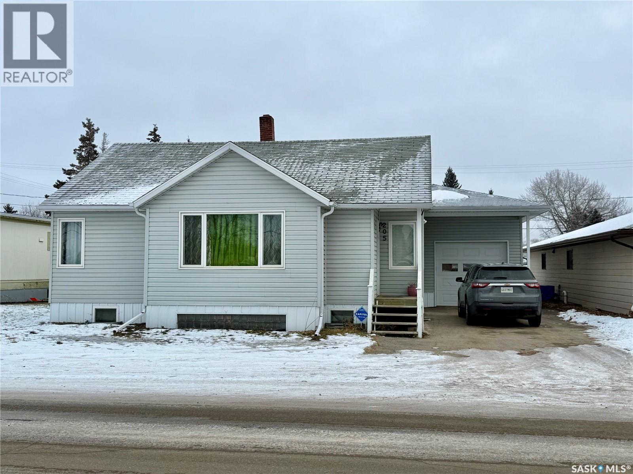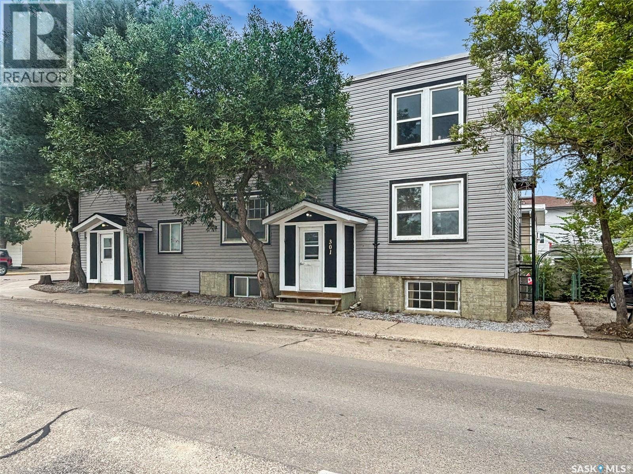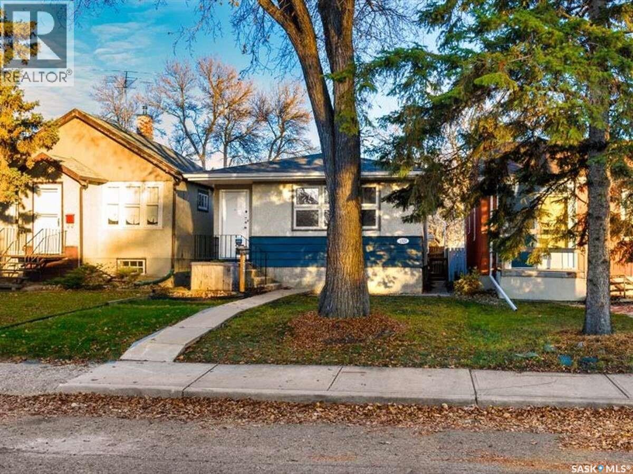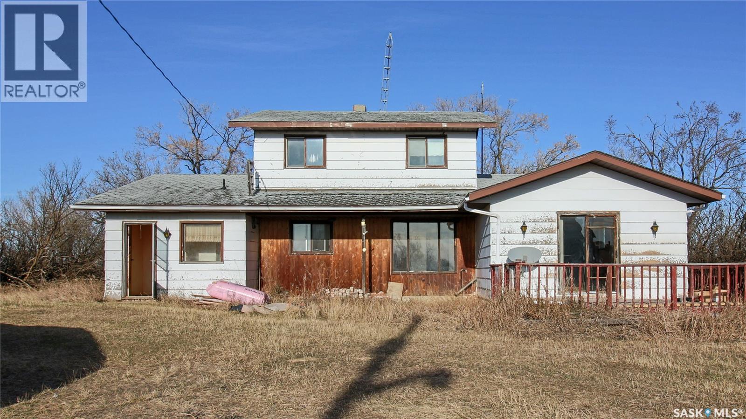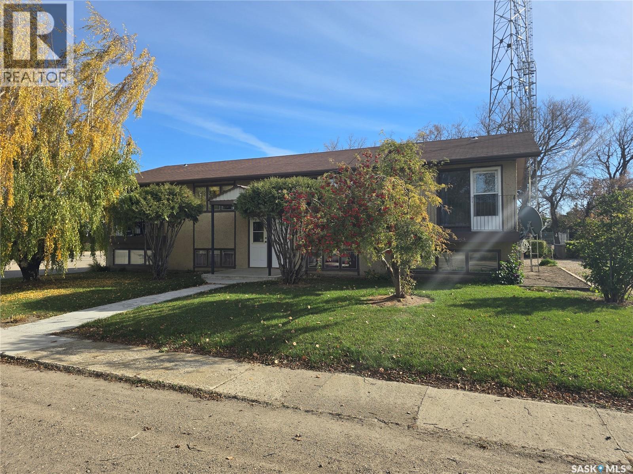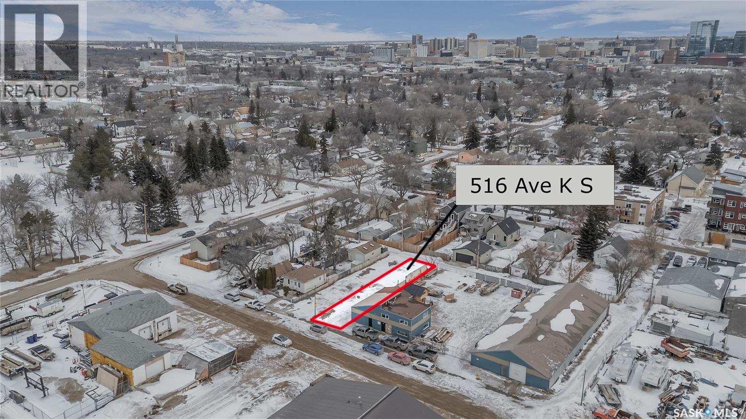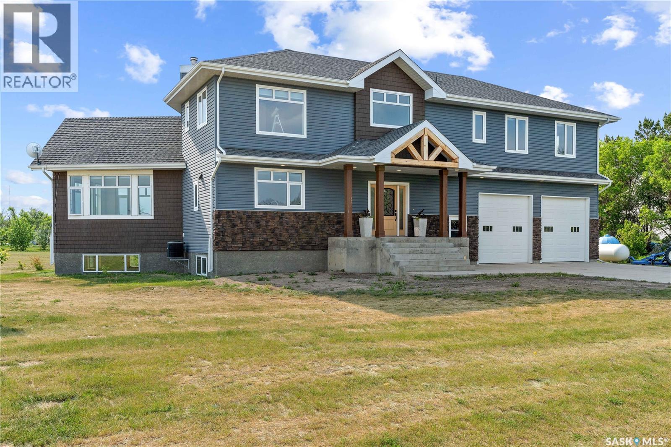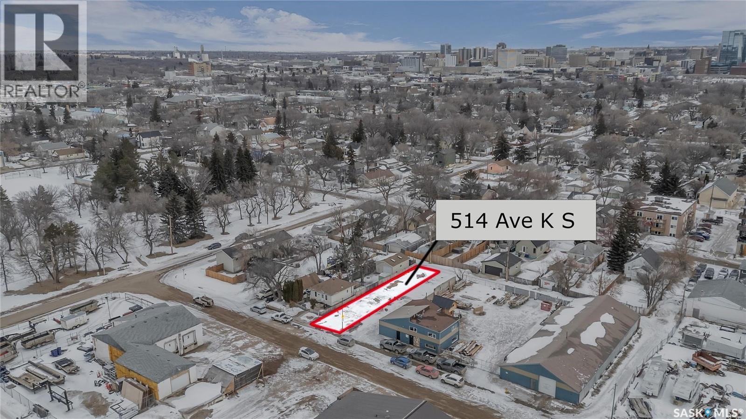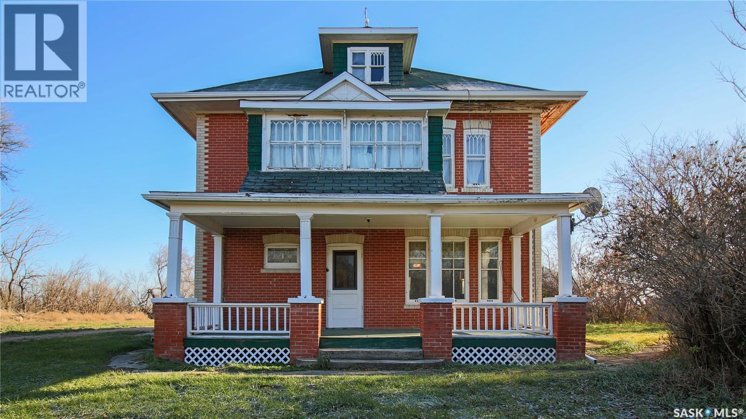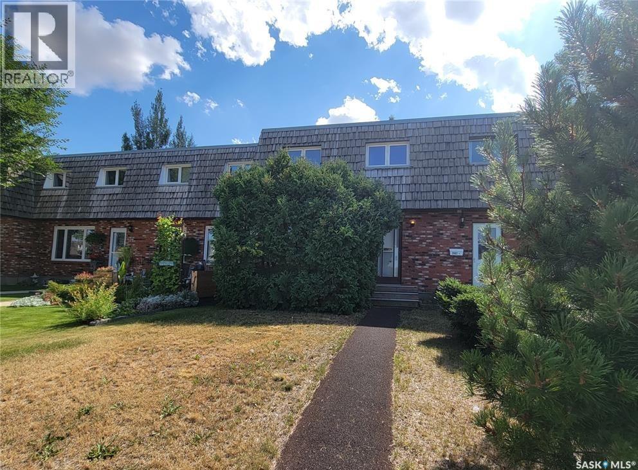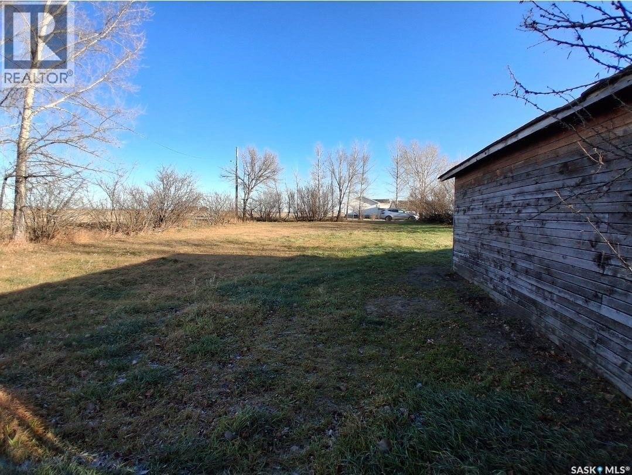106 929 Northumberland Avenue
Saskatoon, Saskatchewan
Lower-level 2-bedroom condo, large windows, in-suite laundry hookups, stainless steel appliances, granite countertops, West-facing, . Close to schools, parks, a convenience store, churches, and bus route stops right out front! Great for revenue. (id:51699)
205 1st Street E
Spiritwood, Saskatchewan
This inviting home is conveniently located just off Main Street and only a few blocks away from local schools. It offers two bedrooms on the main floor and a third bedroom in the basement. Updated in 2015, the home features additional living space on the main floor, including a laundry/mud room and a three-piece bathroom, along with an attached garage. A spacious living room flows into a kitchen/dining area, making it perfect for family gatherings. The partially framed basement, where renovations have already started, offers an opportunity to add more bedrooms and family living space. Newer basement windows meet egress standards, ensuring safety and compliance. The yard is fully fenced and provides back alley access for parking RVs or recreational vehicles. Since the addition in 2015, the home has seen several updates, including improvements to windows, doors, electrical and plumbing system, siding, and laminate flooring. The home is being sold fully furnished - so easy moving for you! Most of the furniture is very new! This home is ready for you to move right in, so don't hesitate to call for more information or to schedule your personal viewing. (id:51699)
301 Cheadle Street E
Swift Current, Saskatchewan
Discover an exceptional investment opportunity with this distinctive multi-unit property that you don't want to miss. Located at 301 Cheadle Street East, this 10-unit income generator is conveniently situated near downtown Swift Current and adjacent to Great Plains Community College, ensuring a steady stream of potential tenants. The property features 4 bachelor suites, 5 one-bedroom units, and a two-bedroom apartment, catering to a wide range of renters. Many units have undergone extensive renovations, including the removal of lath and plaster, new insulation, vapor barriers, and drywall installation. Updates have been made to plumbing and electrical systems as necessary, and most windows have been replaced with PVC. The majority of the roof has been redone with 2 membrane rubber roofing, applied in both directions(2020). The exterior has been refreshed with new siding, while the furnace and water heater were replaced (2019/2020). Kitchens and bathrooms have also been modernized, making this a compelling addition to any investment portfolio. Blocks from the swift current creek, walking paths, multiple parks, the library and so much more the location can not be beat! For more information or to book a viewing please contact today. (id:51699)
2529 Atkinson Street
Regina, Saskatchewan
For more information, please click the "More Information" button. 1.5 blocks from the Kramer/IMAX theatre, you're steps away from Wascana Park with easy access to walking/running/biking trails, BBQ picnic areas, playgrounds, & all park festivals/activities. Miller High School & Balfour Collegiate are 2 blocks away, & Prairie Sky Elementary School is just a short 15 minute walk! A grocery store, Coffee Shops, Restaurants, a Gas Station, a Public Library Branch, and Hair Salons, are nearby amenities, giving this location a Walking Score of 84! Plus, it's a 5 minute drive to Wascana Marina to rent kayaks, canoes, or paddle boats! Stepping inside the front door, you'll see a spacious, open concept living room/dining room/kitchen. All windows have Hunter Douglas blinds providing natural insulation & the desired level of sunshine into the rooms. Durable, vinyl plank flooring covers this entire level. The front room area holds a 3-piece living room set, & the dining room comfortably holds a 6-seater table & a sideboard. The kitchen includes Orchard Park custom cabinetry & moveable island, all Kenmore appliances, & a custom Jeld-Wen Premium vinyl picture window. The Master bedroom features Jeld-Wen Premium vinyl awning windows, & a bonus closet. The finished basement can be used as potential income space. Carpet tile floors runs throughout the landing, hallway, and recreation room. Vinyl plank covers the bathroom & bedroom floors. Dimmable pot lights are in all carpeted rooms, & the wall-mounted Sony 40" flat panel TV is included. The storage room contains the sub-pump & plenty of shelving/storage. The laundry/furnace room includes a dryer, a washer (capable of handling very heavy loads), and a storage cupboard. The backyard has a good-sized concrete patio & garden spaces, plus a no-maintenance deck. The 2-car garage is insulated & electrified and backs onto a paved lane. (id:51699)
"irvine-Kelln Acreage" - 10 Acres More Or Less
Last Mountain Valley Rm No. 250, Saskatchewan
Welcome to the Irvine-Kelln Acreage in the serene Last Mountain Valley. This 1920 built, 3 bedroom 2 bathroom, 2 storey house is 1,976 square feet with natural gas and electricity service and sits on 10 acres of expansive prairie land close to the town of Cymric Saskatchewan. The property includes a large barn, a single detached garage and a shed providing ample room for equipment, vehicles, animals, and hobby projects. While the home is in need of some TLC, it presents incredible potential for the right buyer with a vision whether you’re dreaming of a modern farmhouse transformation or a cozy family retreat. You enter into the porch that leads to the kitchen and just behind that is the laundry room with an attached 4 piece bathroom. A formal dining room is next. The massive L-shaped living room features large windows that frame views of the property and sliding patio doors that lead out to the deck. Perfect for enjoying quiet mornings or sunset evenings. A 3 piece bathroom is attached to the primary bedroom with double closets. Upstairs features a bonus area and two more bedrooms! There is also a full concrete basement that is unfinished and includes the owned furnace and electric water heater. This property has a well for water supply. (id:51699)
Abcd 201 King Street
Punnichy, Saskatchewan
Welcome to 201 King Street – Your Investment Opportunity Awaits in Punnichy, Saskatchewan! Nestled in the charming and welcoming community of Punnichy, this property is just a short drive from Raymore and conveniently close to both an elementary and high school. This impressive 4-plex offers incredible potential for investors and homeowners alike. The top two units have been beautifully renovated into a spacious 4-bedroom, 2-bathroom residence, featuring modern updates that enhance both comfort and style. Recent improvements include brand new shingles installed in October 2024, ensuring peace of mind for years to come. All units are efficiently heated by a reliable boiler system, providing cozy warmth during those chilly Saskatchewan winters. The lower units present fantastic rental income opportunities, featuring a cozy 1-bedroom, 1-bathroom unit, as well as a separate 2-bedroom, 1-bathroom unit. Whether you’re looking to maximize your investment portfolio or create a multi-generational living space, this property has it all. Don’t miss out on the chance to own this versatile 4-plex in a community that feels like home. Schedule your viewing today! (id:51699)
516 K Avenue S
Saskatoon, Saskatchewan
Don't miss this opportunity to build your dream home on this prime 25x120 ft. lot. Call your favorite agent for more information. (id:51699)
Lamont Acreage
Wreford Rm No. 280, Saskatchewan
Welcome to your dream acreage! This gorgeous property offers 19.94 acres of meticulously maintained land. Whether you're looking for space, privacy, or a blend of agricultural and residential potential, this has it all. Step into the large, tiled front entry and feel right at home. Main floor showcases a spacious living room with massive windows and a striking stone fireplace, a formal dining area with rich hardwood floors, and a truly impressive kitchen. Designed for entertaining and family living, the kitchen features a large island with a second sink, stainless steel appliances, wall oven, tile backsplash, and abundant cabinetry. A convenient 2-piece bathroom also on the main level. Upstairs, double doors lead into the primary bedroom with a 3-piece ensuite featuring a stand-up shower, lots of counter space, and ample storage. You’ll also find 5 more bedrooms, a 4-piece bathroom, a bonus room, a dedicated office, and laundry—all thoughtfully placed on the upper floor for comfort and functionality. The finished basement offers even more living space with a cozy family room, a recreation room currently used as a home gym, an additional 3-piece bathroom, utility room, 9 ft ceilings throughout and luxurious in-floor heating. The heated, insulated double attached garage also features in-floor heat—ideal for year-round use. There are two furnaces for the upstairs and main floor separately. A reverse osmosis system is included for the house tap. Iron filter/water softener system is in use. Property is professionally landscaped and offers an abundance of space for outdoor storage, gardening, or future development. Majority of open acres are currently rented to a local farmer. Beautifully treed backyard with the property line that extends beyond the trees. Bus comes to the front door to the wonderful K-12 school in Imperial! Land is located across from crown land/national wildlife refuge! If thinking of moving the home, sellers have the costs for that so please inquire. (id:51699)
514 K Avenue S
Saskatoon, Saskatchewan
Don't miss this opportunity to build your dream home on this prime 25x120 ft. lot. Call your favorite agent for more information. (id:51699)
"hamilton House Acreage"12.56 Acres "more Or Less"
Last Mountain Valley Rm No. 250, Saskatchewan
Welcome to the beautiful and historic Hamilton House acreage in the scenic Last Mountain Valley. This 1918 built, 2032 square foot, 5 bedroom 2 bathroom, 2 storey, brick farm house exudes timeless character and sits on a massive 12.56 acres of land close to the town of Cymric Saskatchewan. Steeped in heritage and surrounded by prairie serenity, the property also includes an impressive collection of outbuildings. A 38 x 58 2 storey barn, a 40 x 80 quonset with electricity, and a 28 x 40 heated shop with electricity. You enter this home into the porch that has plenty of room for your outdoor wear. The spacious kitchen has room for a table and chairs or a future island. With the right vision this space has the potential to be the dream kitchen you’ve always wanted. The fridge and stove are included. To the side is a 4 piece bathroom. The living room is bright with multiple windows, original hardwood flooring flows throughout the home and stunning hand painted murals line the top of the walls. Adjacent to the living room is the formal dining room, perfectly sized to host large family gatherings and holiday dinners with ease. Finishing off the main floor is the first bedroom that also makes a great home office. Upstairs on the second floor you’ll find 4 more great sized bedrooms. All with their own unique charm and personality. A handy two piece bathroom is also on this level. Even more potential awaits in the huge attic, which could be transformed into a spectacular primary suite, studio, playroom, or cozy loft lounge. The possibilities are endless. The home also includes a full unfinished basement, housing the owned furnace, an electric water heater, and a backup electric furnace. With its captivating history, expansive land, charming character details, and incredible opportunity for customization, the Hamilton House acreage is the perfect canvas for your dream rural lifestyle. This is your chance to create something truly special to enjoy for generations to come. (id:51699)
B 2002 Foley Drive
North Battleford, Saskatchewan
Checkout this charming 3BD/1BA townhouse located in a quiet neighborhood on the West Side. Own a fully titled unit with no condo fees. Perfect for a small family or someone looking to downsize. Close to the walking paths, driving range, and all the other amenities the West side has to offer. (id:51699)
Lots 17-20 Bedford Street
Elstow, Saskatchewan
Large building lot in the town of Elstow, just 30 minutes from Saskatoon! Imagine the possibilities this opportunity gives - almost 12,000 sqft away from the hustle and bustle of the city, where you can build your dream home! (id:51699)

