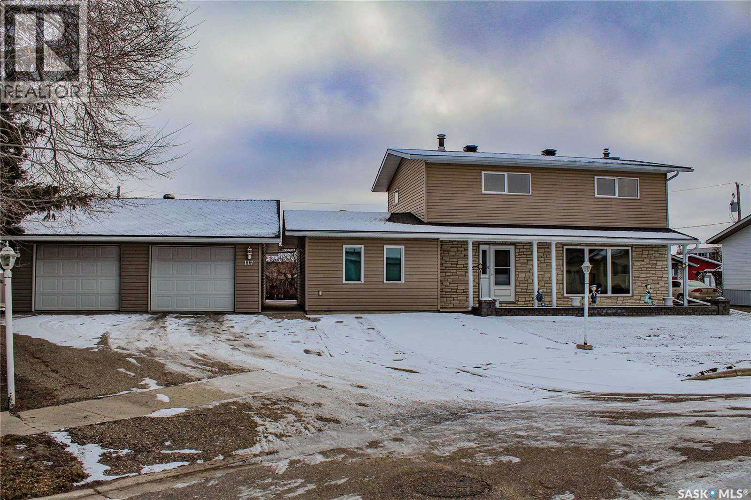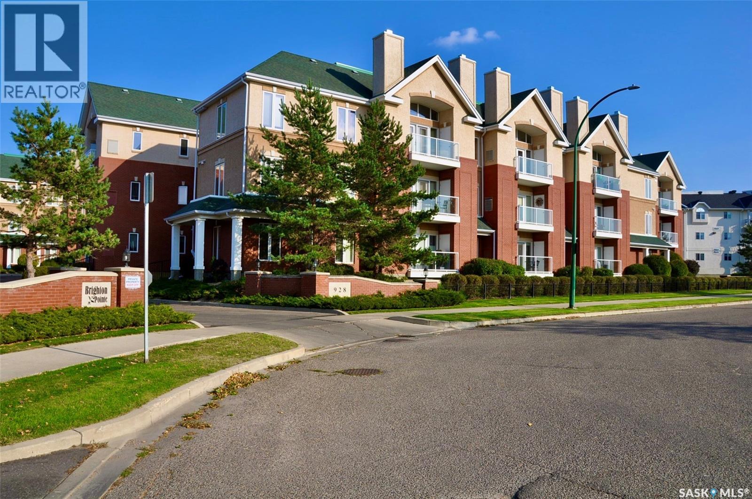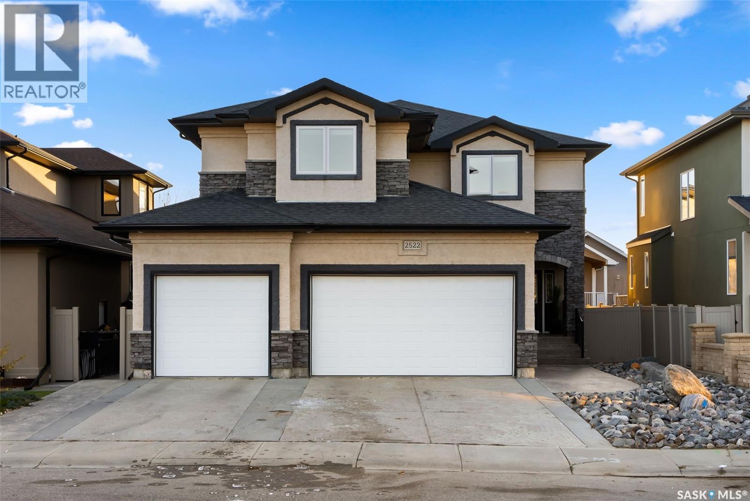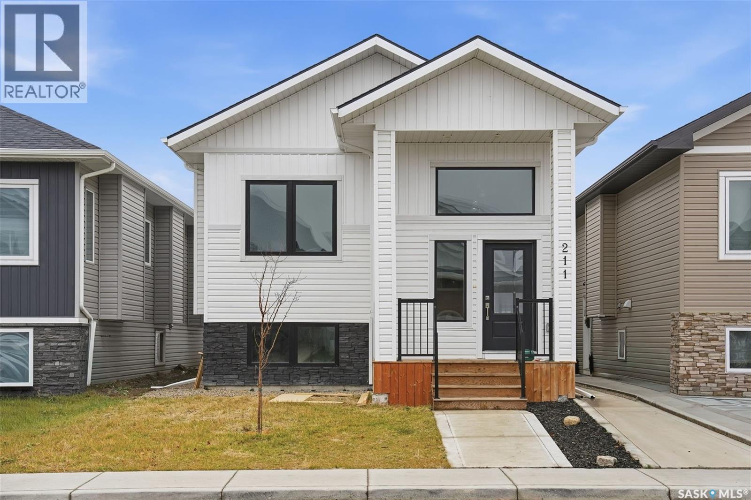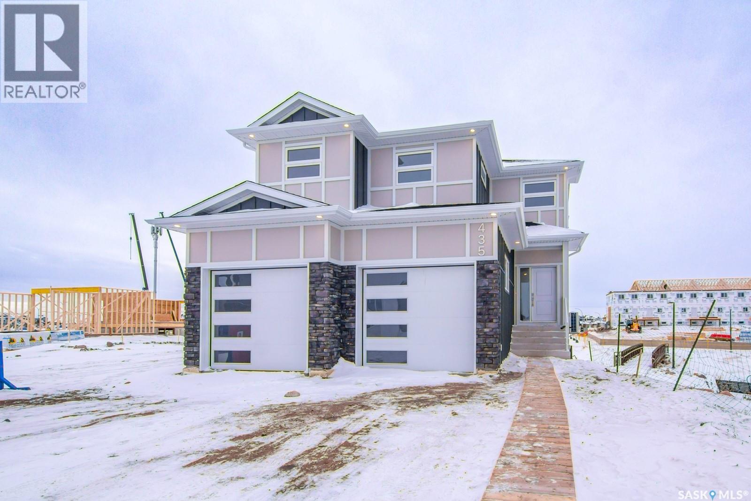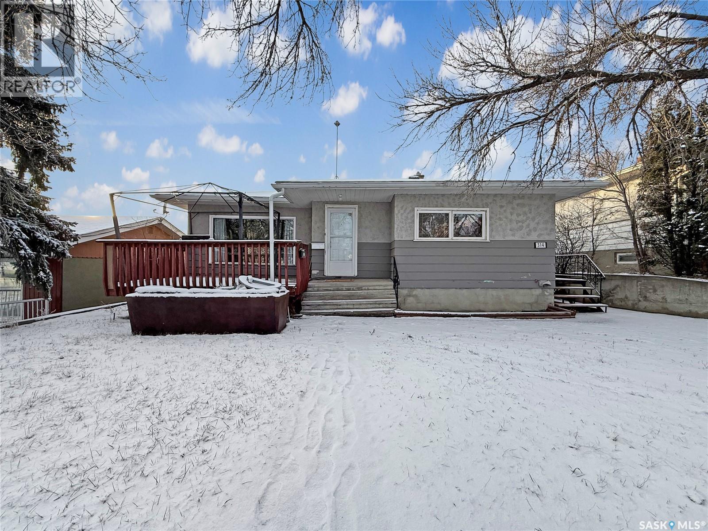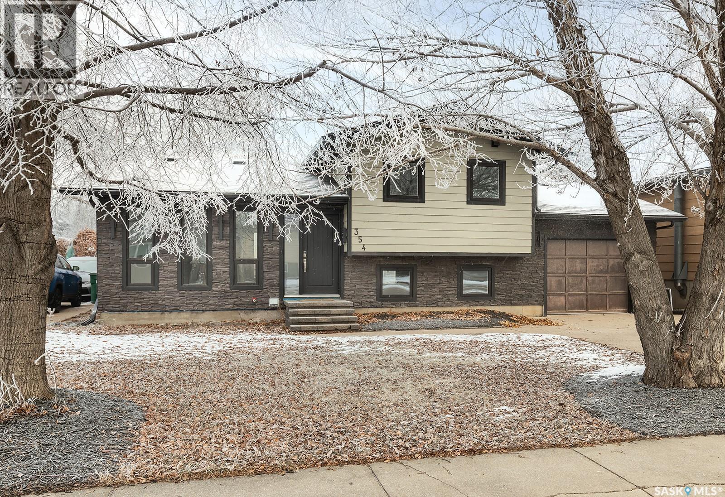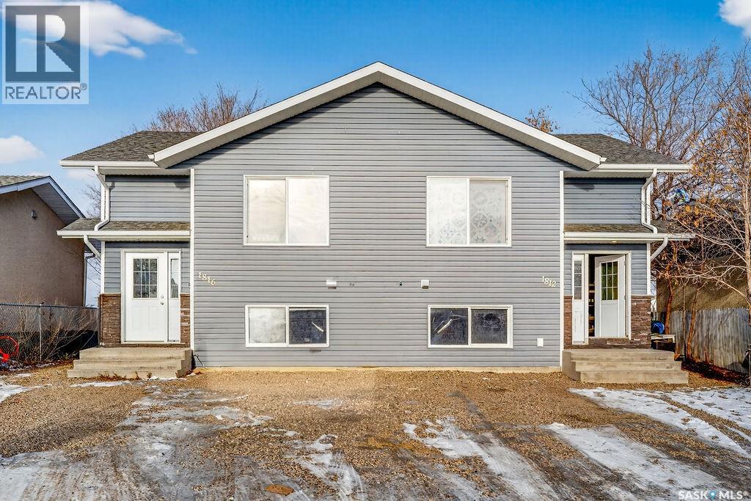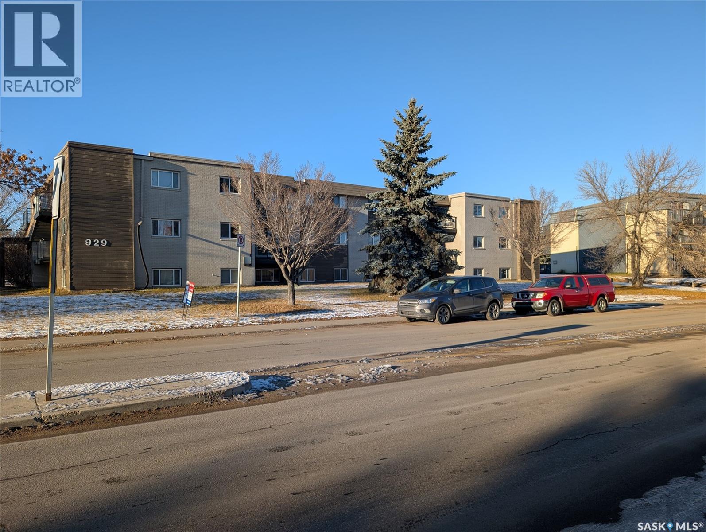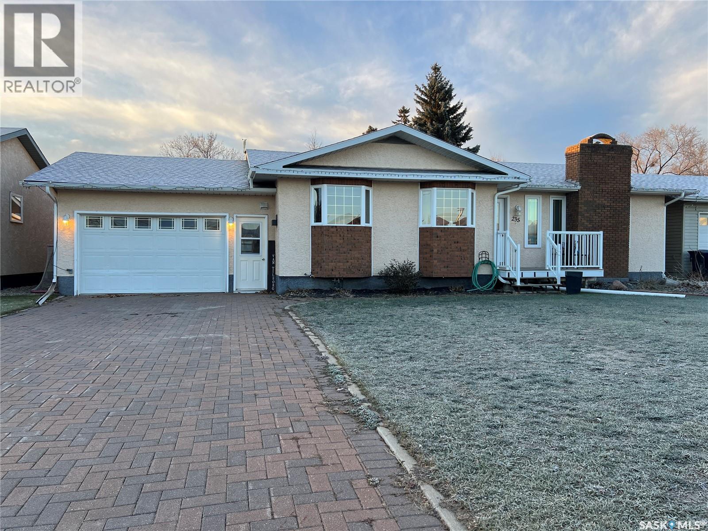117 Saskatchewan Crescent
Kinistino, Saskatchewan
Welcome to this 2-storey home, built in 1979 and exceptionally well maintained, located at 117 Saskatchewan Crescent in the friendly town of Kinistino. Designed for comfort, space, and effortless everyday living, this property offers four generous bedrooms and three beautifully updated bathrooms—perfect for families or those who love to host. The main floor features a well-appointed kitchen with ample counter space, seamlessly connecting to the home’s inviting living areas, while the fully finished basement provides even more flexible space for relaxing, entertaining, or accommodating guests. The basement also has a natural gas fireplace. Set on an oversized, irregular lot, the backyard truly stands out—partially fenced and ideal for outdoor enjoyment. Unwind in the hot tub, gather around the firepit, or simply enjoy the expansive yard designed for memorable moments. A 2-car detached garage offers secure parking and additional storage that is fully insulated. This feature-rich property brings together comfort, space, and small-town charm, offering a warm and welcoming place to call home. With its thoughtful layout, outdoor amenities, and well-kept condition, it’s an ideal opportunity for anyone looking to settle into a spacious and inviting home in a wonderful community. (id:51699)
115 928 Heritage View
Saskatoon, Saskatchewan
Terrific location for this two bedroom condo located on Hertitage View in Wildwood. Close to all amenities, walking trails, parks and Lakewood Civic Center, this former Show Suite in Brighton Pointe offers 9' ceilings with great floor plan and features hardwood floors, seperate dining area plus spacious kitchen with staggered wood cabinetry and stainless appliances including dishwasher and tile flooring.. The large bright living room has ample west facing windows and garden door leading to balcony . The Primary bedroom offers a walk in closet and four piece bath, second bedroom both with large windows , a second four piece bathroom and laundry room with room for a freezer. The balcony allows you to enjoy the sunsets and has two storage rooms plus you will find two storage lockers in the parkade and comes with one underground parking and one surface stall , wash bay, exercise room and amenities room. Truly a great condo to call home. (id:51699)
229 1220 Pringle Way
Saskatoon, Saskatchewan
Stay out of the COLD! This unit has a 2 car tandem garage!!!! Welcome to Unit 229 at 1220 Pringle Way — a beautifully maintained 3-storey townhome nestled in the desirable neighborhood of Stonebridge. With over 1,300 sq ft of thoughtfully designed living space, this multi-level condo offers both comfort and functionality. Featuring 2 spacious bedrooms and 2 bathrooms, the layout is perfect for professionals, first-time buyers, or those looking to downsize without compromising on style. The open-concept kitchen and dining area boast modern laminate flooring, generous cabinetry, and room to host, while the adjacent living room is bathed in natural light from east and west-facing windows. Upstairs, the primary bedroom includes a walk-in closet and a private 3-piece ensuite. Additional features include central air conditioning, second-floor laundry, a dedicated storage room, and a heated, fully insulated attached 2-car garage — a rare find at this price point. Step outside to enjoy your own balcony, deck, and patio — ideal for relaxing or entertaining. Residents benefit from low condo fees, which cover snow removal, water, common area maintenance, and more. The “Living Stone” complex is well-managed by North Prairie Developments and includes visitor parking and beautifully maintained grounds. Located minutes from schools, parks, shopping, restaurants, and all Stonebridge amenities, this home offers unbeatable convenience in a vibrant community. Don’t miss your opportunity to own a move-in ready home in one of Saskatoon’s most sought-after areas! (id:51699)
2522 Broderick Road
Regina, Saskatchewan
Welcome to this one-of-a-kind, custom-built 2,913 sq ft 2 storey with a triple attached garage in Windsor Park close to W.F. Ready Elementary School, Prince of Wales Park, Spruce Meadows Park and all east-end amenities. Upon entry, the tiled foyer leads to the open-concept main floor with 17ft ceilings and a floor-to-ceiling stone fireplace that divides the living and dining areas. Hardwood flooring flows throughout, and expansive floor to ceiling windows fill the space with natural light. The dining area offers views to the second floor and direct access to the back deck through garden doors. At the heart of the home is the gourmet kitchen, complete with stainless steel appliances, ample cabinetry & counter space, a large sit-up island with stone-accented pillars and a walk-in pantry. The main floor bedroom provides flexibility for guests or a home salon with R/I for a sink. Completing the main level is an office, 2-piece bathroom and mudroom/laundry area with extra storage and direct access to the garage. Upstairs, a spacious bonus room overlooks the living area below, maintaining the home’s bright & open feel. The primary suite is a true retreat with a fireplace & luxurious 5-piece ensuite with dual sinks, jetted tub, walk-in shower and direct access to the walk-in closet. Two additional bedrooms—each with its own walk-in closet—and a 4-piece bathroom complete the 2nd floor. The basement offers incredible potential with an interior side entrance, vapour barrier and insulation completed, drywall, R/I for a bathroom & wet bar and electrical outlets on exterior walls. With room for 2 additional bedrooms, a kitchen, bathroom & living area, it's ideal for multigenerational living or a suite development. Step outside to a fully PVC fenced backyard that includes a large deck with obscured glass panels, natural gas BBQ hookup and concrete patio below with shrubs for added privacy. This stunning home is move-in ready and offers exceptional quality, space and versatility. (id:51699)
211 Thakur Street
Saskatoon, Saskatchewan
Welcome to 211 Thakur Street. Built in 2023, this Modern Bi-level plan in the desirable neighborhood of Aspen Ridge comes with a with a 2 bedrooms legal suite as an additional Mortgage Helper. Upgraded finishes including quartz countertops, soft close cabinets, tiled bathroom floors with Glass Doors, Tiled Laundry, Modern Light Fixtures, Stove Vented out (upstairs and down) are some amazing features this property boasts of. Main floor features a large master bedroom with a 4 piece en-suite, 2 decent sized bedrooms and an open concept kitchen/dining area with Spacious and bright living room. Owner side basement has a Family room with 4 pc bath for Extra Convenience. The legal suite offers open concept design that is sure to impress tenants. Basement. Partially fenced property with rear backyard finished. House also comes with 2 car Detached Garage. Call you favourite Realtor today to book a viewing. (id:51699)
435 Sharma Crescent
Saskatoon, Saskatchewan
Quality-built by KW Homes, this brand new two storey with walk-out basement is located in sought-after Aspen Ridge and has everything your family wants and needs! From the great curb appeal to the welcoming front entry, you'll enter into the bright open concept main floor with a spacious living room and large dining room, perfect for family and entertaining. The kitchen offers an abundance of high-quality cabinets accented by an island with seating. A convenient powder room and mud room complete the main floor. Upstairs you'll love the large bonus room for a kids' play space or TV room, 3 bedrooms and 2 baths, including the primary bedroom with a walk-in closet and beautiful ensuite with double sinks, deep soaking tub and separate shower, as well as a laundry room with lots of built-in storage. The walk-out basement gives you exceptional additional living space complete with an oversized family room, 4th bedroom with walk-in closet and full bath, great for overnight guests or large families. Enjoy your outdoor living areas including a covered deck off the dining room as well as a covered patio off the basement, all overlooking green space with no neighbours directly behind you for added privacy! Experience the quality and attention detail this home offers -- call your favourite realtor to view it today! (id:51699)
8 101 Neis Access Road
Lakeland Rm No. 521, Saskatchewan
Luxurious 2 storey residence in the esteemed gated community of Laurel Green Estates in Emma Lake. This exquisite property offers 1,625 sq/ft, 5 bedrooms, 4 bathrooms, and a 24 X 26 detached garage. Upon walking in you will find a sophisticated and open-concept great room with vaulted ceilings, hardwood flooring, large windows and a natural gas fireplace with beautiful surround finished all the way to the ceiling. The sleek white kitchen is a modern masterpiece, featuring quartz countertops, ceramic backsplash, stainless steel appliances, soft-close cabinets, and a spacious island, ideal for meal preparation, casual dining or hosting for family holidays. Finishing off the main floor is the impressive primary bedroom which offers a spacious walk-in closet and 5-piece ensuite with in-floor heat. The 2nd level consists of 2 sizeable bedrooms and a full bathroom also with in-floor heat. The fully finished basement boasts a recreation room, 2 remaining bedrooms, a full bath, laundry room with ample storage and a utility room. Moving outside, you’ll find the deck with a natural gas BBQ hook-up and access to the fenced area of the yard. A few notable features include central vac, air exchanger, sump pump, HE N/G furnace and on-demand hot water heater and an exclusive parking spot in a secure compound for additional storage needs. Enjoy the peace of living at the lake while enjoying the luxury and convenience this beautiful home offers, this is a must see! (id:51699)
314 10th Avenue Nw
Swift Current, Saskatchewan
Welcome to this charming property located in a cozy northwest neighbourhood. This is an exceptional opportunity for a savvy buyer looking to live up and rent down, or for those seeking a valuable addition to their investment portfolio. Currently generating a total of $1750 per month with tenants paying their own electrical bills. The upstairs suite, consisting of three bedrooms, is currently was rented for $1,100 per month. As you step inside, you'll be greeted by a spacious front living room and a modern kitchen situated at the front of the home. The 3 bedrooms are located across the rear of the home, along with a modern 4-piece washroom. A staircase in the middle of the home leads to the laundry room and utility space, adding convenience to everyday living.The basement suite is filled with natural light, thanks to its large windows. It features an open concept living space, two bedrooms, and a 4-piece washroom. With separate entrances, separate exterior living spaces, shared laundry, and dedicated parking, owning this property is a breeze.The exterior of the property has been thoughtfully maintained. A cozy front deck welcomes you home, while new windows and doors were installed upstairs (and some downstairs) in 2017. New shingles were added in 2023, and the eavestroughs and extensions were replaced in 2017, with modern breathable soffits added for enhanced functionality. The exterior was also painted in 2016, adding significant curb appeal to your investment. One of the advantages of this property is its walkability. It is conveniently located near the downtown core, providing easy access to amenities and services. Additionally, a park is just blocks away, along with a daycare and a K-8 school, making it an ideal location for families.Don't miss out on this incredible opportunity. Contact today for more information or to book your personal viewing. Discover the potential of this property and embrace the benefits of both comfortable living and smart investment. (id:51699)
354 Allegretto Crescent
Saskatoon, Saskatchewan
The home offers a spacious entry, oak kitchen with pantry and garden doors to the backyard deck, two large bedrooms and a full bath upstairs, a family room and third bedroom with bath on the third level, plus a completed fourth-level living space with two walk-in built in storage areas and laundry. With many updates and prime location in Silverwood Heights, this property combines modern comfort with excellent community amenities. The property sits on a landscaped 6,116 sq. ft. lot with underground sprinklers, mature trees, shrubs, and perennial beds. Major renovations include a full roofing system replacement (2019), rebuilt front wall with floor-to-ceiling windows and PVC entry door (2022), Allura cement board siding, stonework and lighting (2025), redesigned master bedroom (2024), renovated bathrooms, basement development with walk-in wardrobes and office/gym, and a fully drywalled garage. Interior upgrades feature Italian tile in the entry , new vinyl plank flooring and updated appliances. Located in Silverwood Heights, in a mature, family-friendly neighborhood in Saskatoon’s northwest. The community is known for its tree-lined streets, excellent access to the South Saskatchewan River and Meewasin Trail, and proximity to schools, parks, and shopping. Residents enjoy nearby amenities such as multiple elementary and high schools, playgrounds, sports fields, Lawson Heights Civic Center with library and swimming pool and the Silverwood Golf Course, as well as convenient access to Circle Drive for commuting anywhere in the city. See supplements for PCDS and recent renovations Presentation of Offers is on Tuesday, Dec 2, 2025 @ 7PM. (id:51699)
1812/1816 16th Street W
Prince Albert, Saskatchewan
Discover this fantastic 2015-built duplex located in the desirable Westview neighbourhood of Prince Albert. This turnkey investment or ideal multi-family home features two spacious units, each offering: 3 Bedrooms & 2 Bathrooms – Perfect for families or tenants Open-Concept Living & Dining – Bright and welcoming spaces, Modern Kitchen – Ample cabinetry and counter space, Large Deck – Ideal for entertaining and outdoor relaxation. Located in a quiet, family-friendly area close to schools, parks, and amenities, this duplex is an excellent opportunity for investors or homeowners looking for rental income potential. (id:51699)
103 929 Northumberland Avenue
Saskatoon, Saskatchewan
2 bedroom lower level condo, large windows Granite countertops. In suite laundry hook ups Back park. Close to schools, churches, bus route and convenience store and more. Lower level, larger window but no patio or deck doors (id:51699)
235 George Crescent
Esterhazy, Saskatchewan
FAMILY HOME - 1622 SQ FT - QUIET NEIGHBORHOOD - VERY CLOSE TO ELEMENTARY SCHOOL AND DAY CARE. A family home of this size is hard to find in this market. With 1622 sq ft, this 1981 home with the addition built on in 1990 features a great amount of space for your family. From the garage entrance into the home,you will appreciate the entryway that provides entry directly to the bedrooms & 4 pc bathroom or, you can turn into the kitchen where your eye will carry through to the open concept of the kitchen, dining and livingroom. The kitchen features centre island, pantry space and plenty of upper and lower cabinetry. Adjacent dining area makes serving more than convenient. Bay windows in the kitchen and dining accentuate the area. Livingroom features a natural gas fireplace and plenty of space with it's "L" shape where you can utilize for a traditional formal dining area or perhaps a gaming or play area for the kids. Main floor laundry is an absolute feature you won't want to live without. Add upper cabintry and there is even more storage if you require. Primary bedroom features a 3 pc ensuite for your privacy and convenience. There is plenty of storage available on the main floor. Finished basement with recently updated laminate flooring, offers plenty of space available for your family gatherings or entertainment. The natural gas fireplace adds warmth to this large space and you will find it very convenient with added cabinetry and large counter tops for serving snacks and beverages. It also offers a 3 pc bathroom (with finishings needing to be completed) as well as 2 extra bedrooms. Deep single attached garage with walkthrough to an enclosed sun room will add to your quiet personal space. Backyard patio area, partially fenced yard with workshop and shed completes this private back yard. This property is one that you will be proud to call home. Schedule your personal viewing today! There is still time to make this the perfect Christmas gift ever! (id:51699)

