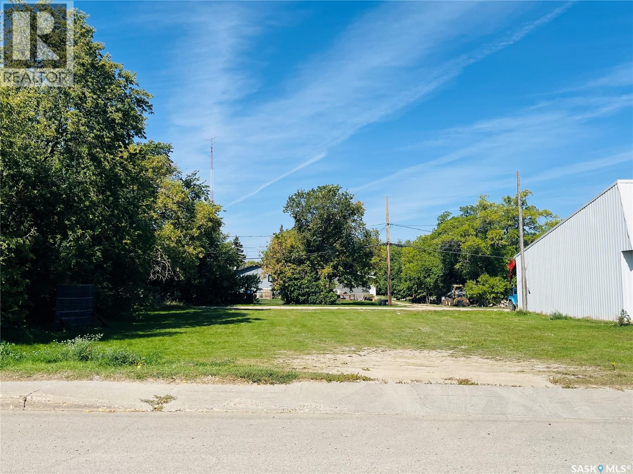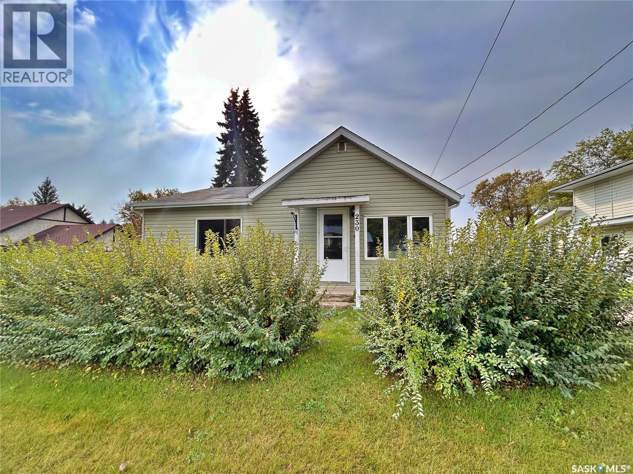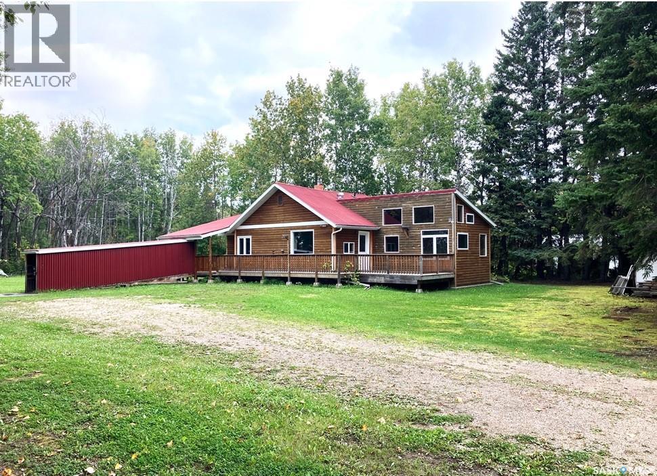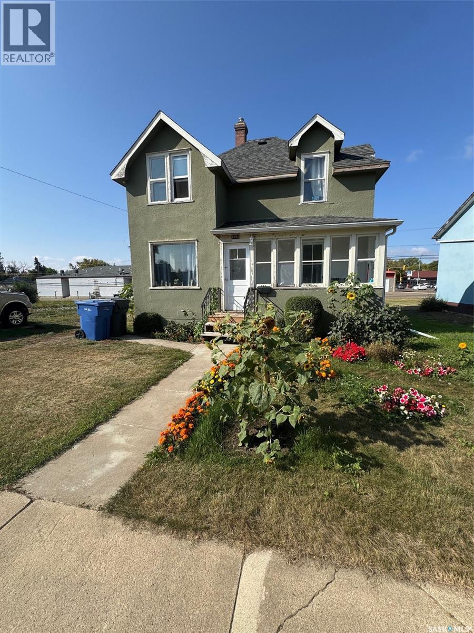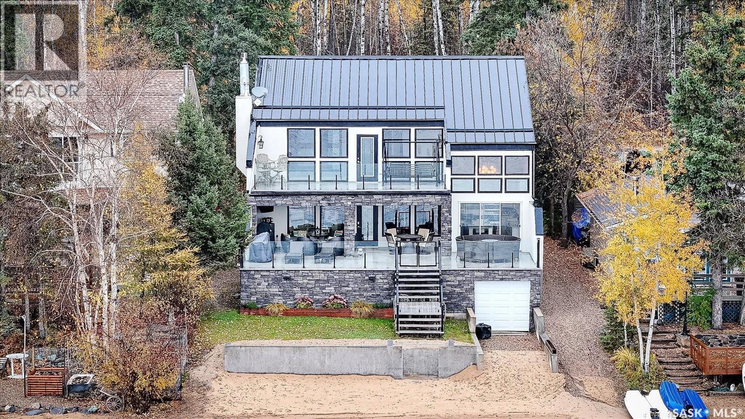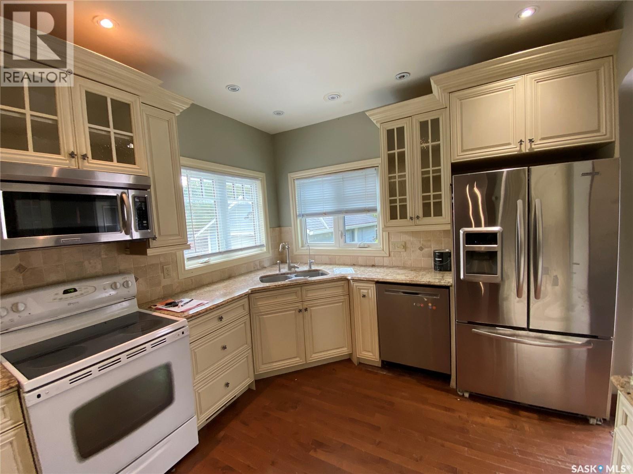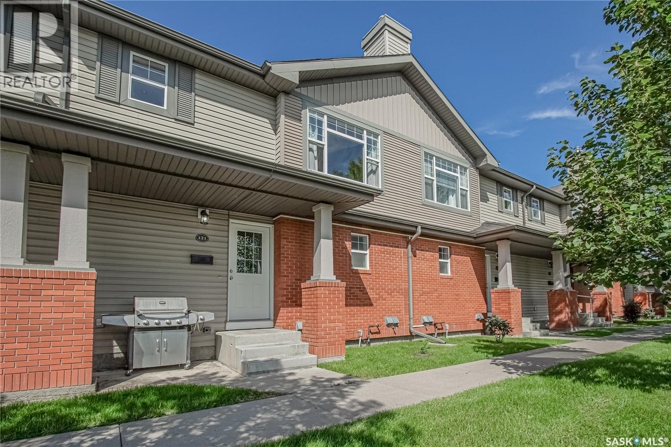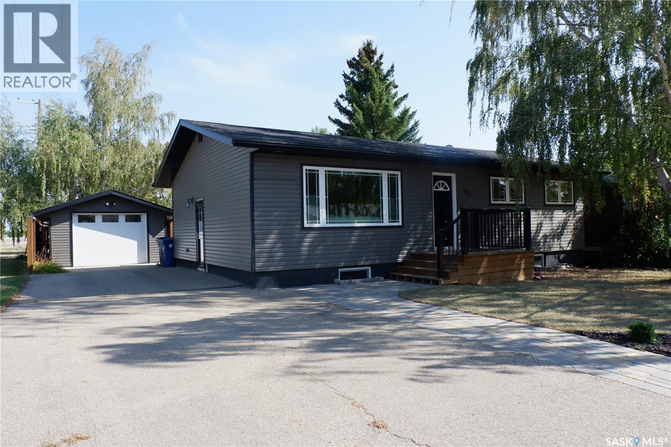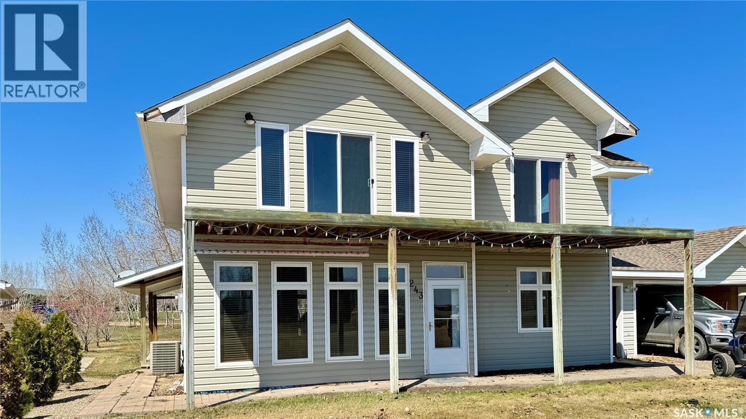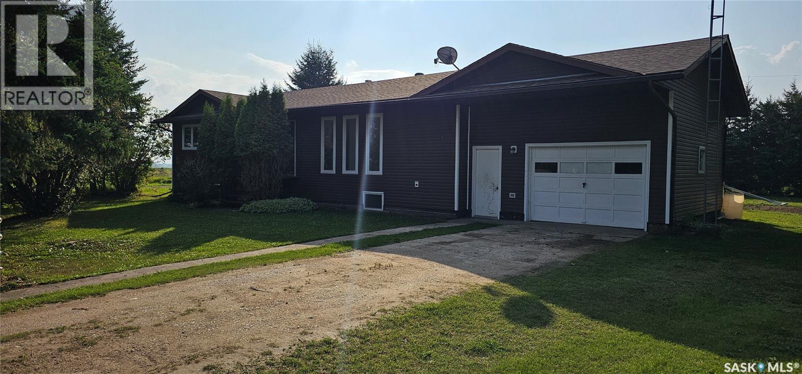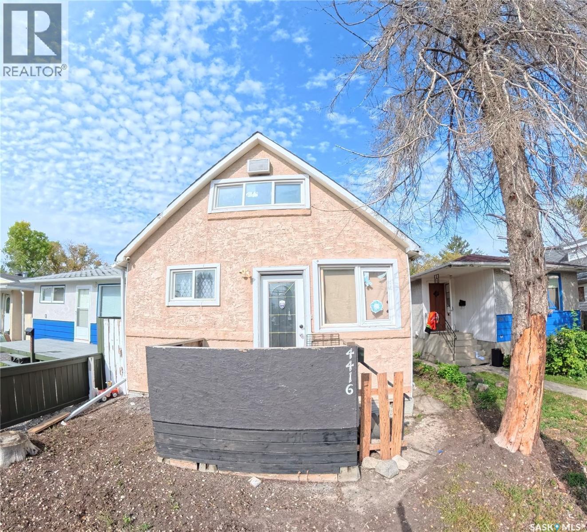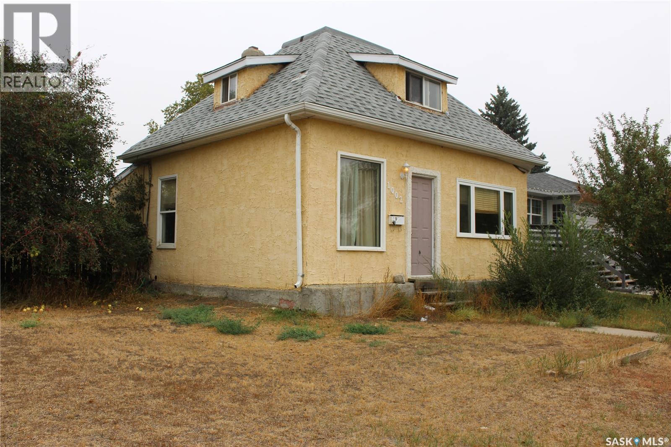512 Main Street
Moosomin, Saskatchewan
Check out this PRIME LOCATION for a COMMERCIAL BUILDING in Moosomin! 100'x125', zoned C2, and located right on Main Street across from the Coop Hardware Store! Call for more info! (id:51699)
230 Railway Avenue W
Wawota, Saskatchewan
searching for a SUPER AFFORDABLE 3 bedroom home?? here it is; a great starter home OR better yet; purchase it as an INCOME property and start making money! This home gives you the ability to add your own touch to make it your own - with a few finishing cosmetic touches here and there and this home would make a fantastic little home. This home offers 3 bedrooms, main floor laundry, updated exterior (windows, siding, soffit, fascia), 902 SQFT, and 3 lots totalling 90' frontage, is sure to please, now is the time to BUY! PRICED AT $64,000 -- that's an approximately $330/month mortgage with just 5% down! Call an agent to view! (id:51699)
303 1st Avenue N
Torch River Rm No. 488, Saskatchewan
This cabin-like property at 303 1st Ave N in Garrick, SK offers the open concept 1-bedroom studio living with charming pine accents. Wheel chair access, with the covered ramp to the deck, large porch area, open concept kitchen/dining area with the beautiful peninsula. Upgrades include PVC windows, vinyl plank flooring, roofing. Located on a large 0.46 acre lot, this 992 sq ft home is perfect getaway or can be a great place to retire. Located in zone 50, the area is known for its great hunting. Easy access to snowmobiling, atv, skiing trails and more. Garrick is about a 25 min drive to Nipawin where you can launch your boat at the Regional Park into the Saskatchewan River / Tobin Lake. Tobin Lake is known for its world class fishing, producing trophy size Walleye and Northern Pike. Garrick is also close to highway 106 (Hanson Lake Road) leading to Narrow Hills Provincial Park accessing numerous trout lakes. Come and enjoy the outdoors paradise! (id:51699)
1481 101st Street
North Battleford, Saskatchewan
Cute and cozy character home close to downtown and elementary schools. This 5 bedroom 1 bath home is perfect for first time home buyers as well as investors. There is plenty of natural light, large dine kitchen area or the option of a formal dining room if needed. Laminate throughout most of the house and the furnace and shingles are approx 5 years old. Call today for more information. (id:51699)
Neis Drive
Lakeland Rm No. 521, Saskatchewan
Stunning Year-Round Retreat at Emma Lake on the iconic shores of Neis Beach — where luxury, comfort, and breathtaking lakefront views come together in one incredible package. This renovated, 2,122 sq. ft. year-round home or cottage is more than just a getaway, it’s a lifestyle. Thiis spectacular 2-storey lakefront property is designed for effortless entertaining and laid-back living. Step inside through a private, spacious foyer with direct access to a heated double attached garage, and be prepared to be wowed as you enter the main living area, where a soaring 24' vaulted ceiling and a wall of floor-to-ceiling windows frame panoramic western views of the lake. Cozy up by the natural gas fireplace or host unforgettable evenings in the designer kitchen, featuring granite countertops, high-end appliances, a massive island that seats ten, and direct access to the expansive 21' x 38' outdoor living space. The main floor also offers a guest bedroom and a spa-like bathroom with a soaker tub which is ideal for unwinding after a day on the water. Upstairs, discover two oversized bedrooms and a beautifully appointed bathroom with double sinks & steam shower. A unique catwalk leads to a 10’ x 26’ upper balcony, where sunrise coffees and sunset cocktails await with unbeatable views. The lower level features a partial walkout with pass-through access to the beach and a large storage area with overhead door — perfect for tucking away paddleboards, kayaks, and more. This level also boasts a spacious rec room, family room, 3 more bedrooms, a 3-piece bath, and in-floor heating throughout tiled areas. Upgrades & features inc: newer mechanical / plumbing / electrical, bathrooms, luxury flooring & finishes, exterior stone/stucco/metal roof, massive paved driveway with RV parking (50 amp), backup generator, and more. Whether you're looking for the ultimate summer retreat, a peaceful winter escape, or a luxurious lakefront home to enjoy all year long, this rare gem offers it all. (id:51699)
194 Second Avenue N
Yorkton, Saskatchewan
Welcome to this delightful 1,490 sq. ft. character home that beautifully blends classic charm with modern conveniences. Offering 3 spacious bedrooms and 1 well-appointed bathroom, this home is perfect for those who appreciate both style and comfort. As you enter, you'll be greeted by the warmth of gorgeous hardwood floors that flow seamlessly throughout the living spaces. The updated kitchen is a chef’s dream, featuring elegant granite countertops, and ample cabinet space for storage. It’s the ideal spot for preparing meals or hosting gatherings. The private backyard is a peaceful retreat, offering plenty of room for outdoor activities, gardening, or simply relaxing. Whether you're enjoying morning coffee or entertaining friends. With its blend of original charm and modern updates, this home offers the best of both worlds. (id:51699)
121 410 Stensrud Road
Saskatoon, Saskatchewan
Great two-story townhouse in Willowgrove boasts 1,044 sq. ft. and features 2 bedrooms, 2 bathrooms, and a 1-car attached garage. On the main level, you’ll find a spacious master bedroom with easy access to the full 4-piece bathroom and direct entry to the single-car attached garage, which is conveniently located at the front entrance of the unit. Upstairs, you are welcomed by the open-concept living room area and connected kitchen, featuring high vaulted ceilings and large windows with plenty of natural light. The kitchen offers maple cabinets, includes all appliances, and has SPC flooring throughout. The second level also offers a spacious bedroom and a complete 4-piece bathroom. The basement is open for development. Value-added features include central air conditioning, natural gas BBQ hookup. The unit is conveniently located near schools, bus routes, shopping, and all amenities. (id:51699)
101 Empire Place
Assiniboia, Saskatchewan
Situated in the Town of Assiniboia, this property boasts an excellent location near schools and recreational amenities. The home is move-in ready and has been comprehensively upgraded with high-quality finishes throughout. Custom Hickory cabinetry enhances the kitchen and extends into the dining area, which also features a built-in computer desk. The main floor is finished with solid core vinyl plank flooring, except for the bathroom, which has durable vinyl tile. There are three bedrooms on the main level and two additional bedrooms in the fully developed basement, making the layout ideal for families. The interior decor features modern paint colours, creating an inviting atmosphere. Garden doors from the dining room open onto an oversized deck with glass inserts, offering a comfortable space to enjoy the private backyard, complete with mature landscaping, garden boxes, and abundant plantings. The property includes enclosed blinds on the garden doors, with custom up/down and room-darkening blinds in other areas. The basement features vinyl plank flooring with a water membrane installed below for moisture control, as well as ample storage options, including a finished room under the stairs and a full storage room. Utilities include a high-efficiency natural gas furnace, on-demand water heater, and owned water softener, all located in a spacious laundry room. The exterior of the home is maintenance-free, featuring newer vinyl siding and asphalt shingles. Additional highlights include a paved driveway leading to a single detached insulated garage, insulated bathroom walls, and solid core doors. One basement bedroom is soundproofed. This property offers exceptional comfort and a range of modern upgrades. (id:51699)
243 Ruby Drive
Coteau Rm No. 255, Saskatchewan
Welcome to 243 Ruby Drive at Hitchcock Bay, LAKE DEIFENBAKER! Discover the perfect balance of comfort and lakeside living in this beautifully designed YEAR-ROUND FAMILY HOME, built in 2009. Offering 3 spacious bedrooms and 2 bathrooms, this home is thoughtfully laid out with a private master suite upstairs complete with ENSUITE BATHROOM. The main living area greets you with soaring 16-FOOT PINE-LINED CEILINGS that create warmth and character, while the semi-open kitchen sits conveniently between the dining and living spaces ideal for both entertaining and everyday life. Upstairs, you’ll find a LARGE RECREATION ROOM with an island, wet bar, and bar fridge, making it a fantastic spot to host guests or unwind with family. Step outside onto multiple decks - whether from the living room, the rec room, or directly from the master bedroom. These outdoor spaces overlook the GREEN SPACE behind the property, complete with a playground, making it perfect for families. The community of HITCHCOCK BAY is a true gem, known for its incredible fishing, boating, and lake lifestyle. After a day on the water, your heated, insulated 2-car ATTACHED GARAGE offers plenty of room for vehicles, gear, and lake toys. CONVENIENTLY LOCATED only 45 minutes from Outlook, 90 minutes from Saskatoon, and just 2 hours from Regina, this home combines accessibility with a peaceful retreat. Whether you’re seeking a recreational escape or a full-time residence, 243 RUBY DRIVE offers a lifestyle of relaxation, recreation, and lasting memories on the lake. (id:51699)
28 Kennedy Street
Mistatim, Saskatchewan
Step into comfort and possibility with this charming home situated on a spacious corner lot just off the highway—ideal for commuters. Whether you're a first-time buyer or looking for room to grow, this property offers the perfect blend of space, privacy, and potential. Just under 1,400 sq ft of living space, plus a generously sized basement recreation room perfect for movie nights, a home gym, or a play area. Large corner lot with mature trees offering natural shade and privacy—great for kids, pets, or backyard entertaining. Quiet neighborhood feel with the convenience of highway proximity—ideal for those who travel frequently or want quick access to nearby towns. Call or text to book a private showing. (id:51699)
4416 2nd Avenue N
Regina, Saskatchewan
Welcome to this charming 1 ½ storey home in the Regent Park neighborhood of Regina. Built in 1949, this cozy property offers character with practical updates. Inside, you’ll find laminate flooring in the living room, kitchen, and bedroom, with linoleum in the bathroom for easy upkeep. The main floor features one bedroom and a full bath, while the upper level provides a versatile loft space complete with a wall A/C unit—ideal for a home office, guest area, or additional living space. Outside, the home sits on a generous lot with a large backyard, perfect for gardening, entertaining, or simply enjoying the outdoors. Located near Lewvan Drive, this home offers convenient access to shopping, schools, and transit, making it a great choice for first-time buyers, downsizers, or investors alike. (id:51699)
1002 Ominica Street E
Moose Jaw, Saskatchewan
Charming and inviting 1.5 story home that offers a wonderful blend of comfort and potential. The open main floor features a spacious living area, perfect for gatherings and everyday living. The home includes a generously sized bedroom and a versatile den. Bright and airy with a welcoming atmosphere, this residence is ideal for those seeking a cozy, manageable home with room to grow. The property boasts a full bathroom and a large, double detached garage, offering ample storage and hobby space. Perfectly situated in a convenient location, this charming home offers an excellent opportunity for buyers seeking a smaller yet spacious residence with fantastic potential and a superb garage. Don’t miss out on this wonderful chance to create your dream home! (id:51699)

