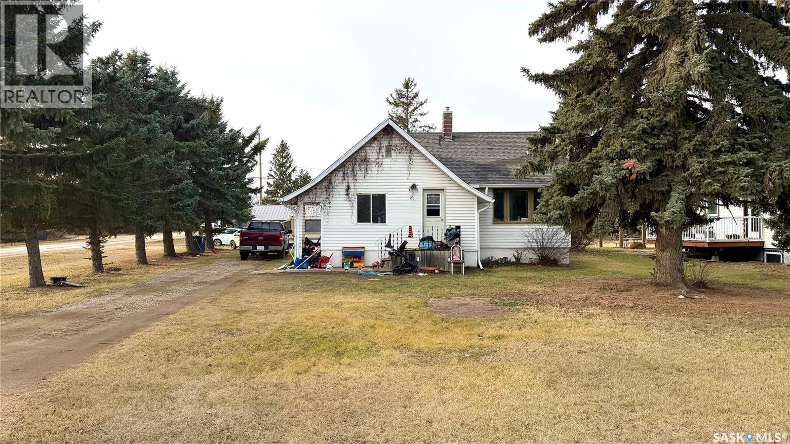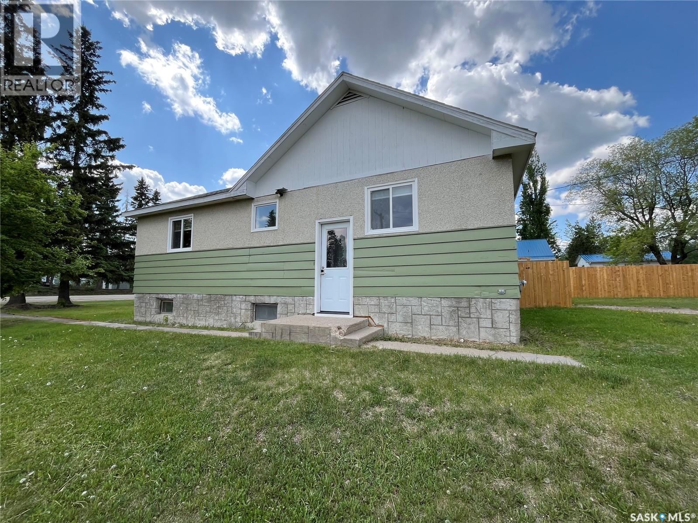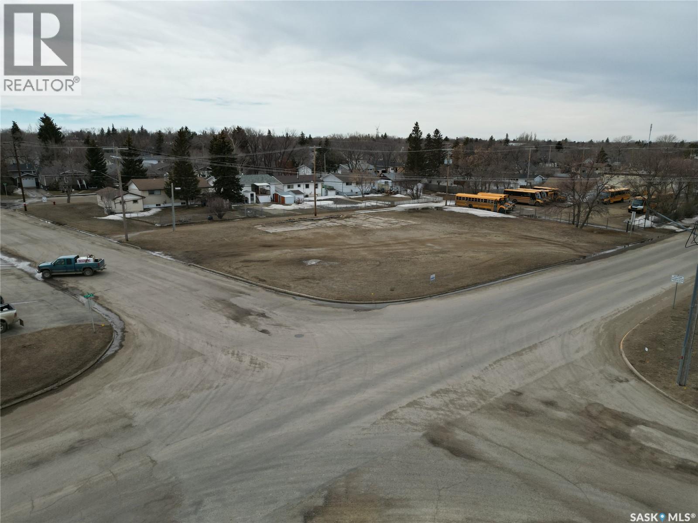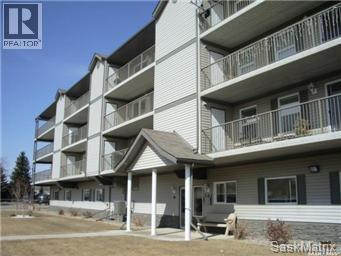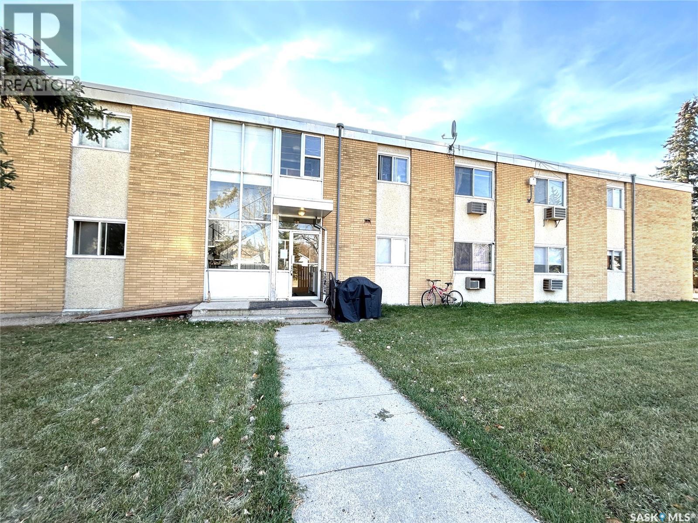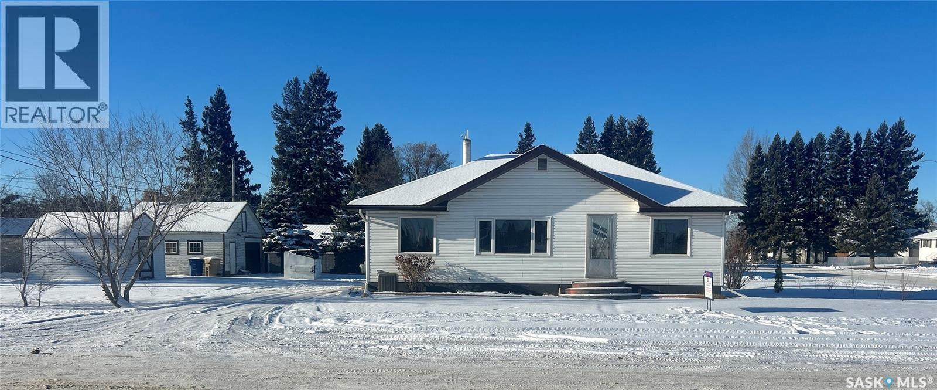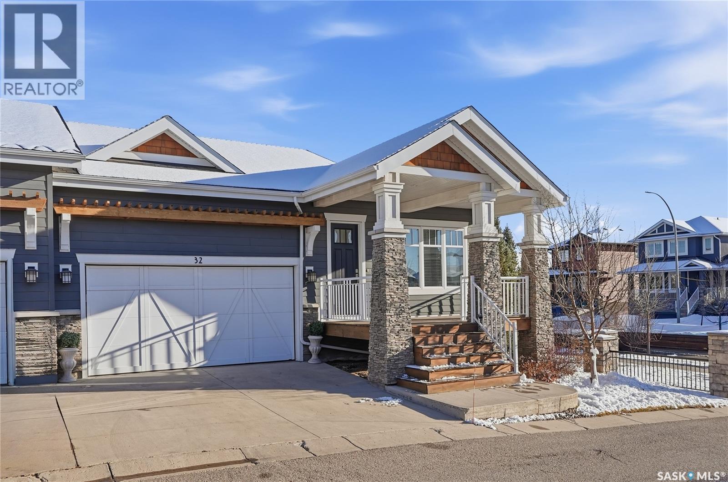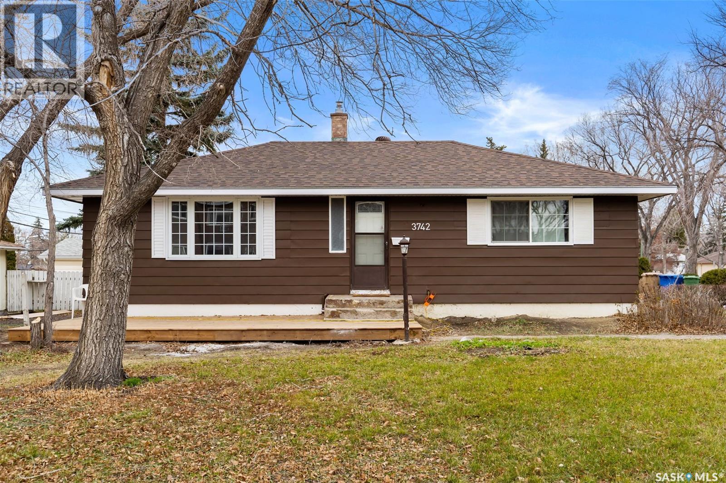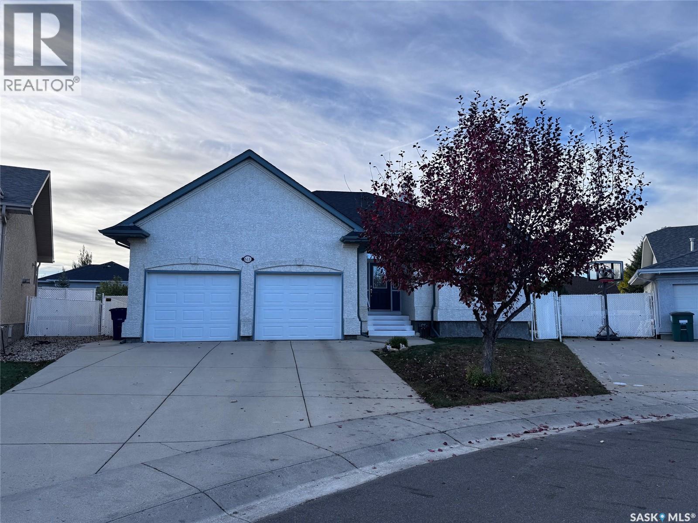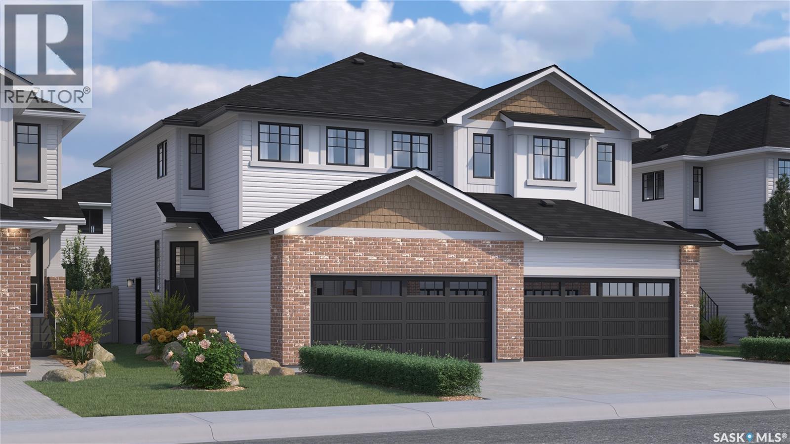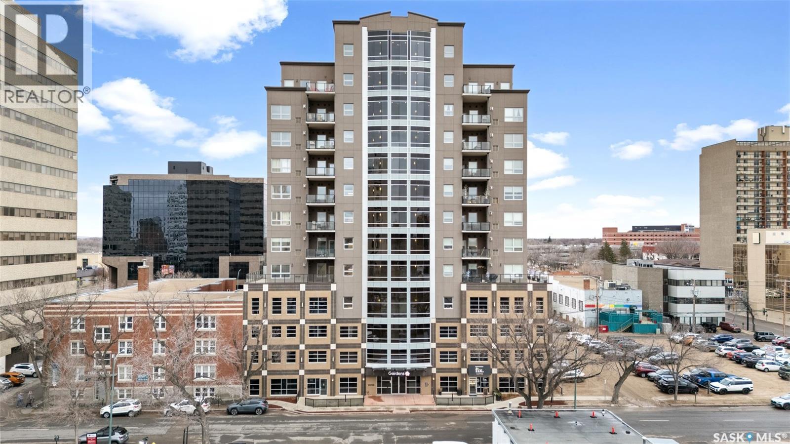260 Ferguson Street
Craik, Saskatchewan
260 Ferguson St CRAIK, SK. This affordable 972 sq ft bungalow is an excellent option for INVESTORS, FIRST -TIME HOME BUYERS, or anyone seeking value and SMALL-TOWN LIVING. Currently used as a rental at $800/month, with the tenant paying all utilities, this home is a SOLID TURNKEY REVENUE PROPERTY. Built in 1925, the bungalow features a practical layout with a spacious living area, a bright kitchen with updated vinyl plank flooring and MAIN-FLOOR LAUNDRY located just off the kitchen, and THREE BEDROOMS that offer flexibility for family, guests, or a home office. RECENT IMPROVEMENTS include new windows within the past 5 years, shingles replaced 2–3 years ago, an upgraded 200-amp electrical service, and a furnace approximately 3 years old, adding comfort and peace of mind. A full 4-piece bathroom and a large unfinished basement offer added storage and development potential. Outside, the oversized 11,528 sq ft lot provides mature trees, ample lawn space, a garden area, RV parking, and a 14' x 22' DETACHED GARAGE, making it ideal for those who value outdoor space. With forced-air natural gas heat, included appliances, and flexible possession, this property delivers exceptional value in the welcoming community of Craik. Call today! (id:51699)
307 1st Avenue
St. Walburg, Saskatchewan
Take a look at the nice family home in the quaint town of St. Walburg! This well-maintained 4-bedroom, 2-bathroom house sits on a spacious double lot, offering plenty of room both inside and out. Thoughtfully upgraded throughout, it features granite counter tops with maple cabinets, and a bright, welcoming feel from the moment you walk in. The fully fenced yard with a recently built deck is perfect for pets, kids or entertaining. With new windows, fence and deck, and roof in 2024, this home is truly move-in ready. Call today to book your viewing! (id:51699)
512 1st Avenue E
Assiniboia, Saskatchewan
Commercial vacant corner lot with 15,499 SQFT of area that is located in the progressive town of Assiniboia Saskatchewan. This lot has great exposure with plenty of drive by traffic as it is situated on one of the main avenues in Assiniboia. It would be perfect for retail, office space or garage, all subject to the approval of the Town of Assiniboia. Don’t wait, book your private viewing today! (id:51699)
405 701 Henry Street
Estevan, Saskatchewan
This spacious yet cozy open-concept condo offers comfortable living in an “adult preferred” building, conveniently located within walking distance of the mall, leisure center, and numerous amenities. You’ll love the abundant storage, including a pantry, five closets, in-suite laundry storage, and a cold storage room off the balcony. The primary bedroom easily fits a king-size bed and features two closets and a private ensuite. The second bedroom is ideal as a guest room, home office, or TV room. Enjoy the convenience of a heated ground-floor parkade with a single parking stall, plus access to the building’s well-equipped exercise room and a gathering room available for condo and private events. The building is exceptionally well maintained and kept impressively clean. Appliances included: refrigerator, stove, newer dishwasher, microwave, air conditioner, and window treatments, and a newer wall air conditioner unit. Here you will find comfort, convenience, and community—ready for you to move in and enjoy! (id:51699)
15 4th Avenue
Maple Creek, Saskatchewan
Discover an exceptional investment opportunity with this well-maintained 12-unit apartment building, ideally suited for both seasoned and first-time multifamily investors. The property offers a strong unit mix of four (4) spacious 1-bedroom units and eight (8) comfortable 2-bedroom units, maximizing occupancy potential and wide market appeal. Key Features 12 Total Units 4 × 1-Bedroom / 1-Bathroom 8 × 2-Bedroom / 1-Bathroom On-Site Laundry Convenient in-building laundry facilities, generating additional income and providing extra convenience for tenants. Well-Maintained Property Common areas and mechanical systems are cared for, supporting stable operations and minimizing maintenance concerns. Strong Rental Demand The balanced unit mix appeals to singles, couples, and small families, supporting consistent occupancy. Value-Add Potential Opportunities may exist to update units, enhance amenities, or adjust rents to market rates for increased NOI. Investment Highlights This building delivers a reliable income stream with the potential for future growth. Its practical layout, solid tenant appeal, and desirable amenities make it a compelling long-term hold in any portfolio. (id:51699)
15 Christopher Place
White City, Saskatchewan
THIS IS NOT A CONDO AND THE YARD IS NOT SHARED. You get almost 3,000 SQFT of living space with this beautiful 2 storey walkout that has the location you will love, Wonderful White City! Backs the golf course and park which includes walking paths and all the fun a family requires! You are welcomed by the beautiful front yard and covered front steps that lead you into the foyer that brings flow through the entire home. Amazing natural light fills both the main and 2nd floor. With this open concept floor plan you will just love what this home offers. Great sized living room with a gas fireplace that creates a elegant focal point and hardwood flooring that runs through most of the main level. The kitchen offers a centre island, with extra seating, also featuring ample counters and cabinetry, backsplash, and pantry. The main floor also includes an office with its own 3 piece bathroom, laundry and direct entry into garage. The main floor comes complete with a 2 piece bathroom, also the dining area has patio doors leading to the deck with a beautifully landscaped backyard. The 2nd floor features 2 spacious bedrooms with the primary bedroom sized for your king size suite, a walk-in closet & a 5 piece bathroom with his and her sinks. This floor is finished with a 4 piece bathroom with tub surround and another huge bedroom. The lower level is fully finished with a family room, 3rd and 4th bedroom and a den perfectly set up for your media room. This floor is complete with a 4 piece bathroom with tub surround. Other features include newer furnace, heated basement floor, double attached garage, walkout basement to patio and much more! This home is in a fantastic location. Set up your viewing today you don't want to miss out on this one! (id:51699)
111 5th Avenue E
Shellbrook, Saskatchewan
Charming 1950s Home on Double Lot in the Heart of Shellbrook Discover this well-maintained, 1040 sq ft, 3 + 1 bedroom, 2-bathroom home perfectly located in the thriving community of Shellbrook—right across the street from both schools, making it ideal for families. Built in the mid-century era, this home showcases timeless character with original hardwood floors in the main living area and a classic arched doorway between the dining and living rooms. The main level features large, new windows that flood the space with natural light, creating a bright and airy open-concept kitchen, dining, and living room layout. The home offers a four-piece bathroom upstairs and a three-piece bathroom downstairs, along with an additional bedroom and a rumpus room in the lower level. Comfort is enhanced with the recent installation of central air. Situated on two spacious, mature lots, the yard provides room for play, gardening, and relaxation. The property also includes a single detached garage and a storage shed for added convenience. This is a rare opportunity to own a charming, well-cared-for home with classic appeal and modern updates in one of Shellbrook’s most desirable locations. Move in ready! Call realtor to view. (id:51699)
32 115 Meadows Boulevard
Saskatoon, Saskatchewan
This stunning luxury walk-out bungalow townhome in highly sought-after Rosewood is fully finished and beautifully upgraded from top to bottom. Offering 3 bedrooms, 3 bathrooms, and exceptional high-end finishes throughout, this home is designed for comfort, elegance, and effortless living. As you step inside, you’ll be impressed by the 9’ ceilings, 8-foot interior doors, and the bright, open-concept layout. The cozy living room features a gas fireplace, expansive windows that bring in abundant natural light, and direct access to the upper deck with a gas BBQ hookup — perfect for relaxing or entertaining. The chef-inspired kitchen boasts a large granite island, ample cabinetry, and a generous walk-in pantry offering outstanding storage. The primary bedroom is a true retreat, complete with a luxurious 5-piece ensuite featuring double sinks, a soaker tub, separate shower, and a spacious walk-in closet. A versatile office/den completes the main level. The fully finished, bright walk-out basement offers even more living space with a large family room and a second gas fireplace, two additional bedrooms, a 4-piece bathroom, and an impressive 8’ x 15’ storage room. With 9’ basement ceilings and direct access to a covered patio, it’s perfect for quiet evenings outdoors. Recent upgrades include fresh paint in the basement family room along with replaced carpet and baseboards. Additional features include central air, an HRV system, and a fully insulated double attached garage with direct entry. This remarkable home combines an unbeatable location with luxury finishes simply move in and enjoy. very well, managed complex with great condominium Board. Pets allowed. (id:51699)
3742 Argyle Road
Regina, Saskatchewan
Welcome to 3742 Argyle Rd. Prime location in south Regina, walking distance to all the amenities, bus stop in front of the house. lots of updates recently including brand new kitchen with all stainless steel appliances , bathroom and living room/bathroom, outside deck etc. Great layout on the main floor, basement is open for development. You don't want to miss this great opportunity! (id:51699)
611 Le May Court
Saskatoon, Saskatchewan
Nestled on a quiet cul-de-sac just minutes from the Saskatoon Forestry Farm Park & Zoo and top-rated schools, this charming 2001-built bungalow sits on an incredible 11,616 sq ft (0.27 acres) lot and offers the perfect blend of comfort and outdoor paradise for your kids and pets in city. The fully fenced yard (complete with chain-link fencing) features a lush lawn, beautiful gardens, a dry creek bridge, and an incredible two-tier deck that’s made for entertaining or relaxing in your own private retreat. Inside, the 1,275 sq ft main floor offers two bedrooms, while the bright basement adds two additional large bedrooms for a total of four. With its cozy cottage-style roof lines and incredible backyard oasis, this home is a rare find—move-in ready and waiting for you! Book your showing today! (id:51699)
4752 Ferndale Crescent
Regina, Saskatchewan
The Dakota Duplex offers the perfect combination of coastal-inspired style and family-friendly design — bringing you a thoughtfully planned living space in the heart of The Towns. Please note: this home is currently under construction, and the images provided are a mere preview of its future elegance. Artist renderings are conceptual and may be modified without prior notice. We cannot guarantee that the facilities or features depicted in the show home or marketing materials will be ultimately built, or if constructed, that they will match exactly in terms of type, size, or specification. Dimensions are approximations and final dimensions are likely to change, and the windows and garage doors denoted in the renderings may be subject to modifications based on the specific elevation of the building. Step inside to find an open-concept main floor that feels as welcoming as a beach breeze. The kitchen, with its quartz countertops and corner walk-in pantry, flows easily into the living and dining spaces — making everything from weeknight dinners to weekend entertaining effortless. A 2-piece powder room is tucked away for added convenience. On the second floor, you’ll find 3 comfortable bedrooms, including a primary suite with its own walk-in closet and private ensuite. The bonus room is yours to define — create a playroom, cozy reading nook, or work-from-home retreat. To make life even easier, laundry is located upstairs, just steps from the bedrooms. The home also comes fully equipped with a stainless steel appliance package, washer and dryer, and a concrete driveway — all wrapped up with a double front-attached garage for convenience. (id:51699)
607 2055 Rose Street
Regina, Saskatchewan
Welcome to The Gardens on Rose, where luxury meets convenience in the heart of downtown. This beautifully renovated 2-bedroom, 2-bathroom condo sits on the 6th floor with impressive city skyline views and a bright, open-concept layout. A major renovation completed in September 2025 brings a fresh, modern feel throughout the home. Updates include engineered hardwood flooring, plush carpet in the bedrooms, new paint and baseboards, countertop adjustments, new stainless-steel stove and dishwasher with fridge only 2 years old. The kitchen features rich cabinetry, stone counters, a large island, and stylish pendant lighting, opening seamlessly to the living and dining areas. A cozy gas fireplace, oversized windows, and access to the private balcony make the main living space both warm and inviting. A dedicated office nook is ideal for working from home. The spacious primary suite offers a generous walk-through closet and 4-piece ensuite. The second bedroom is perfect for guests or a roommate, with a full bathroom nearby. Enjoy the convenience of in-suite laundry. A rare offering downtown, this unit includes TWO underground parking (heated) stalls, adding exceptional value and peace of mind. Residents enjoy premier amenities: a rooftop fireplace lounge, rooftop gardens, a spa-inspired hot tub area, fitness centre, and a main-floor coffee and pastry bar. The building is secure and fully equipped with elevators. Move-in ready and thoughtfully upgraded, this condo delivers modern living, urban comfort, and amenities you won’t find anywhere else downtown. Some Virtually Staged Photos are labeled. (id:51699)

