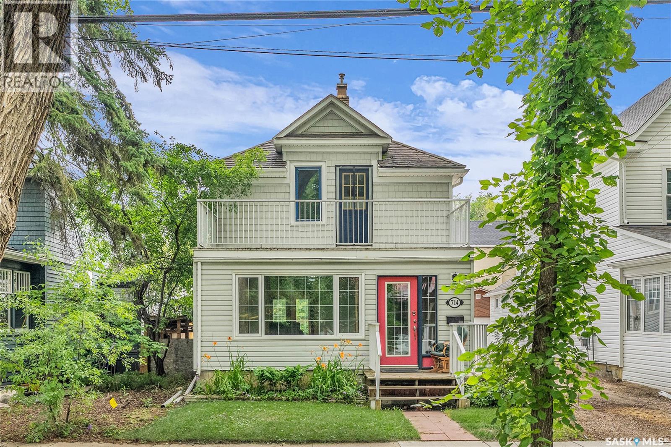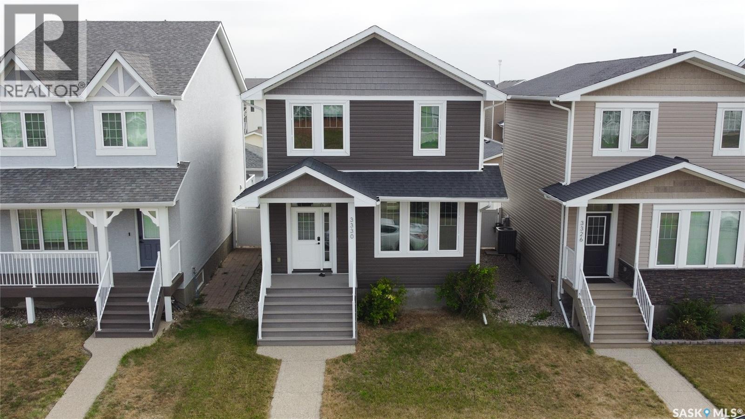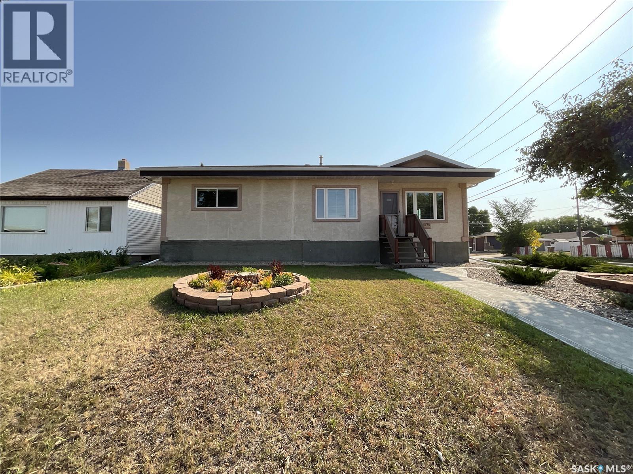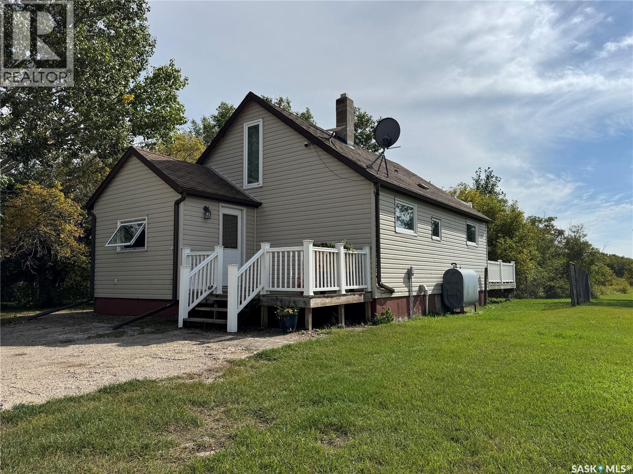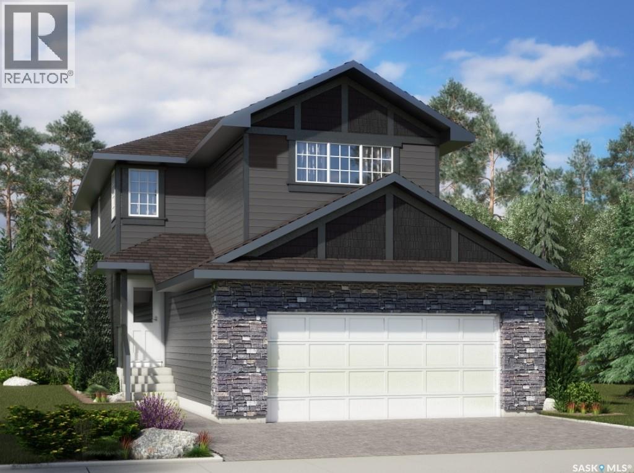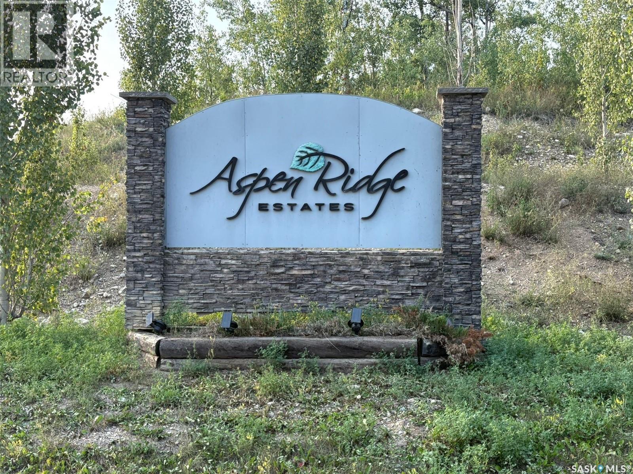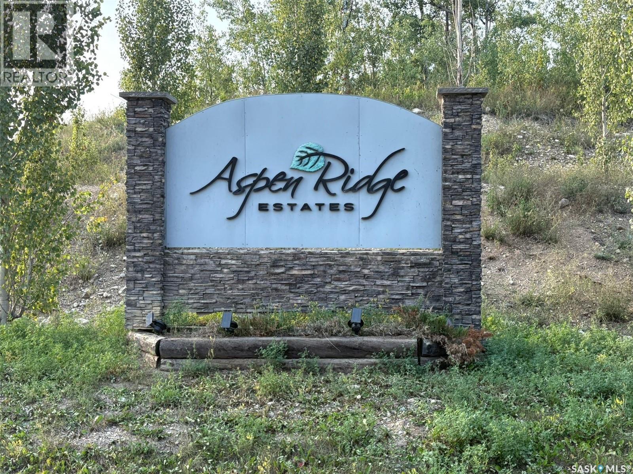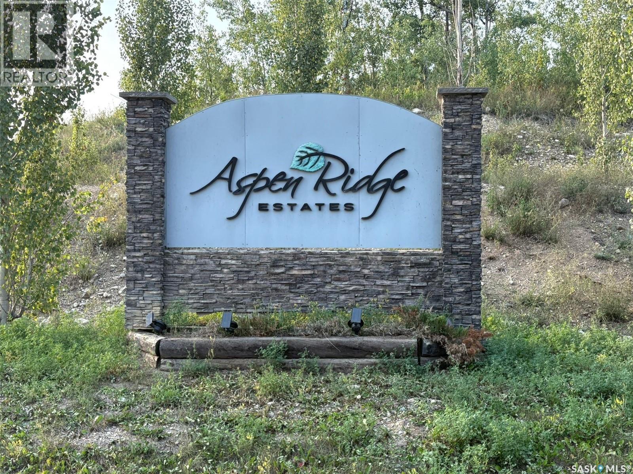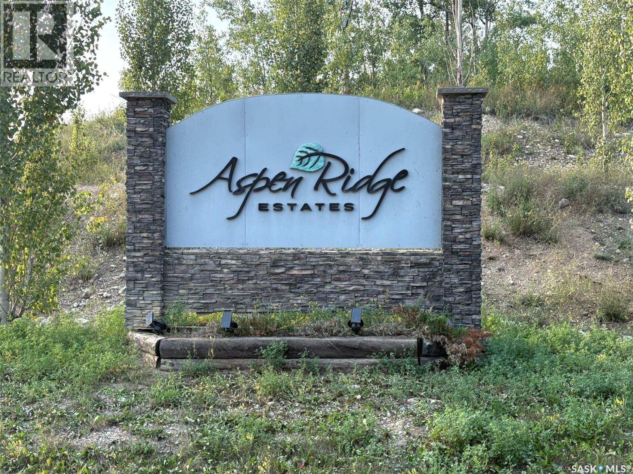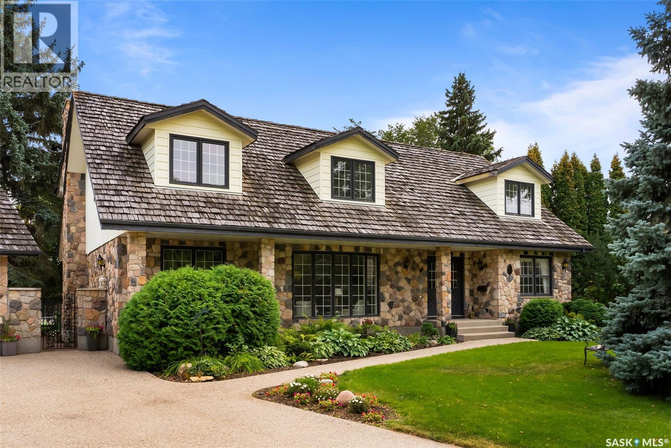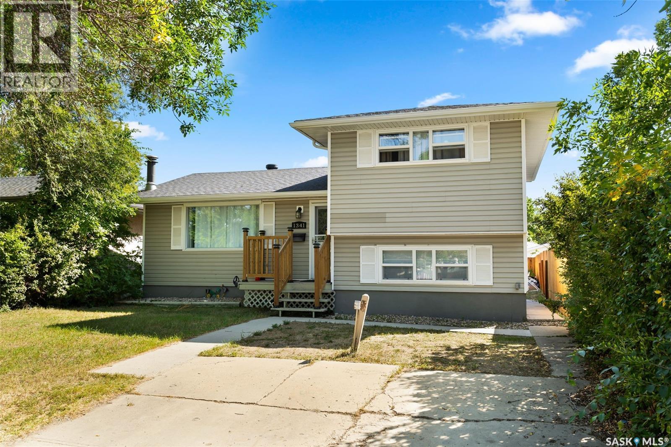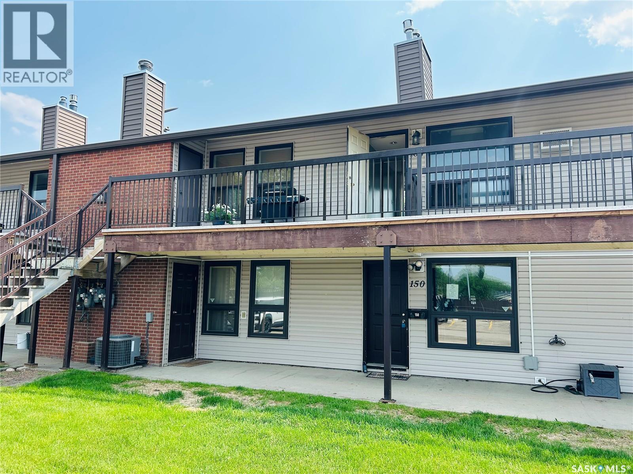714 King Street
Saskatoon, Saskatchewan
Welcome to 714 King St in desirable City Park! This charming 2-bedroom + den (could be used as a small bedroom) , 2-bath, 2-storey character home sits on a unique lot with a detached garage and a lovely backyard. The main floor features a bright kitchen, formal dining with deck access, spacious living room, and front sitting room. Upstairs offers a large primary, one additional bedroom & den, a clawfoot tub, and access to a fantastic front balcony. The basement includes a large family room, storage. With a front and rear mudroom, laundry, this home is both functional and full of character—perfectly located near City Hospital and downtown amenities. (id:51699)
3330 Elgaard Drive
Regina, Saskatchewan
Welcome to 3330 Elgaard Drive, located in the desirable Hawkstone neighbourhood. It is minutes from many north-end amenities, including a variety of restaurants, parks, and supermarkets (Walmart, Superstore, etc.). Built in 2013, this 1,366 sq. ft. two-storey home features 3 bedrooms and 3 bathrooms and sits on a 30’ x 115’ rectangular lot backing a paved lane. The front yard offers a manicured lawn and shrubs, while the fully fenced backyard is perfect for entertaining with its lush lawn, underground sprinkler system, and patio. You’ll also enjoy access to the oversized 24’ x 24’ double garage with 10-foot walls and overhead door — ideal for anyone with a large truck. The garage is fully insulated, and a gas line is already in place for future heat. Step inside to a bright and inviting living room, highlighted by three west-facing windows, LED pot lights, and a built-in shelving unit with an included TV mount. The dine-in kitchen features a pass-through opening above the sink, connecting the space with the living room. Highlights include an island with bar seating, room for a six-person dining table, open shelving for extra storage, a built-in desk area, and stainless steel appliances — fridge, stove, dishwasher, and microwave hood fan — all included. Around the corner, you’ll find a convenient 2-piece bathroom. Upstairs, the primary suite offers a peaceful retreat with a spacious walk-in closet and a private 3-piece ensuite. A 4-piece main bathroom follows, along with two additional bedrooms — each with its own closet. The full basement is currently unfinished but offers excellent potential. It features a web truss design, two full-sized egress windows (allowing for two future bedrooms), rough-ins for a bathroom and central vac system, and plenty of space to customize. The laundry area is located here, with the included washer and dryer, along with the owned furnace, oversized gas water heater, HRV, and 100-amp electrical panel. (id:51699)
1575 Lacon Street
Regina, Saskatchewan
Welcome to this amazing bungalow, offering plenty of space for a growing family. Step through the front door into a bright and welcoming main floor that combines comfort with functionality. The kitchen is a true highlight, featuring brand new appliances - fridge, built-in dishwasher, and stove installed in September 2025 and haven't been used yet! Large windows and plenty of natural light, creating the perfect atmosphere for family gatherings. Upstairs, you’ll find FOUR generously sized bedrooms along with a beautiful 5-piece bathroom complete with in-floor heat, giving you all the room your family needs to grow. Downstairs, the basement adds even more flexibility with a fifth bedroom, a second bathroom, and plenty of space for entertaining or relaxing. With its layout and separate living areas, the basement also offers excellent secondary suite potential, making it a versatile option for extended family or future rental income. The home comes with thoughtful extras that add incredible value: some furniture, a full desk setup with chair in the upstairs bedroom, a TV mount, two backyard sheds, and a built-in deck table with benches, sheds, and more . Outside, you will find plenty of parking with the double garage that is heated, and the fully fenced double lot has been professionally landscaped, offering the perfect space for kids, pets, and outdoor entertaining. Recent updates provide peace of mind for years to come. The shingles are approx. 3 years old, the water heater was installed approximately 2018, the furnace approximately 2022, and a brand new central air conditioner is being installed approximately Sept 2025. The electrical panel is a powerful 200-AMP service. With major updates completed and so many extras included, this spacious bungalow is move-in ready and waiting for its next owners to make it their own. (id:51699)
Raymore Acreage
Mount Hope Rm No. 279, Saskatchewan
This charming acreage offers peaceful rural living just 5 km from the amenities of Raymore and within commuting distance to the Jansen Mine. Nestled in a mature and partially treed yard, the home features a bright and functional main floor with an open kitchen and dining area, a full bathroom with great storage, a cozy bedroom, and a welcoming living room that opens to a sunny south-facing deck—perfect for your morning coffee or evening unwind. Enjoy double-deck access with an additional deck off the dining room, and a large porch area with plenty of space to kick off your boots and settle in. Upstairs, you’ll find a spacious bedroom with access to its own private upper south-facing deck. Adjacent is a versatile bonus room—currently used as a walk-in closet—that could easily be transformed into a den or office with beautiful views of the property. The basement is unfinished, offering potential for further development or storage. Outside, the property features a 56' x 40' heated shop with spray foam insulation, a 200 AMP electrical panel, an air compressor, and a mezzanine area for additional storage or workspace. The yard is a peaceful retreat with established trees offering privacy and shade, a large garden area perfect for growing your own produce, and new tree growth beginning to flourish along the west side—adding future shelter and natural beauty to the landscape. (id:51699)
446 Doran Crescent
Saskatoon, Saskatchewan
"NEW" Ehrenburg built home in Brighton. "HOLDENDERG MODEL ... 1657 sq.ft. - 2 storey. New design with LEGAL SUITE OPTION. Bright and open floor plan. Kitchen features: Superior built custom cabinets, Quartz counter tops, energy star dishwasher, exterior vented Hood Fan, built in Microwave [in lower cabinet], sit up island and corner pantry. High eff furnace & VanEE system. 3 bedrooms. Master bedroom with 3 piece en-suite (plus dual sinks) and walk in closet. 2nd level laundry. Plus LARGE BONUS ROOM on 2nd level. Double attached garage, poured concrete driveway and front landscaping included. Full New Home Warranty. Currently under construction. **Note** pictures taken from a previously completed unit. Interior and Exterior specs vary between builds. IMMEDIATE POSSESSION (id:51699)
Lot 3, Block 2 Aspen Ridge
Spiritwood Rm No. 496, Saskatchewan
Looking for the perfect spot to escape the city and build your dream cabin? Located just an 1.5hr drive from Saskatoon, Aspen Ridge Estates at Shell Lake could be the place you've been waiting for! Multiple lots for sale - ranging in size from 0.27 acres to 0.48 acres - find the one that suits you best! Seller financing available. Ask your realtor for details. (id:51699)
Lot 6, Block 1 Aspen Ridge
Spiritwood Rm No. 496, Saskatchewan
Looking for the perfect spot to escape the city and build your dream cabin? Located just an 1.5hr drive from Saskatoon, Aspen Ridge Estates at Shell Lake could be the place you've been waiting for! Multiple lots for sale - ranging in size from 0.27 acres to 0.48 acres - find the one that suits you best! Seller financing available. Ask your realtor for details. (id:51699)
Lot 5, Block 1 Aspen Ridge
Spiritwood Rm No. 496, Saskatchewan
Looking for the perfect spot to escape the city and build your dream cabin? Located just an 1.5hr drive from Saskatoon, Aspen Ridge Estates at Shell Lake could be the place you've been waiting for! Multiple lots for sale - ranging in size from 0.27 acres to 0.48 acres - find the one that suits you best! Seller financing available. Ask your realtor for details. (id:51699)
Lot 7, Block 1 Aspen Ridge
Spiritwood Rm No. 496, Saskatchewan
Looking for the perfect spot to escape the city and build your dream cabin? Located just an 1.5hr drive from Saskatoon, Aspen Ridge Estates at Shell Lake could be the place you've been waiting for! Multiple lots for sale - ranging in size from 0.27 acres to 0.48 acres - find the one that suits you best! Seller financing available. Ask your realtor for details. (id:51699)
70 Lowry Place
Regina, Saskatchewan
Rare and exceptional property in Regina’s Albert Park. Stately, custom-built home offers over 3,400 sq. ft. of living space on a 18,384 sq. ft. lot. Built on concrete piles, this residence is set in a private park-like setting at the south end of a treed boulevard, surrounded by mature landscaping, gardens, and an in-ground pool. Striking fieldstone exterior, aggregate driveway, and beautifully landscaped yard create impressive curb appeal. Inside, the home features 5 spacious bedrooms on the 2nd level, 4 bathrooms, and timeless design details, including a grand fieldstone fireplace, crown mouldings, and a richly appointed study with custom wood built-ins. Main floor offers a bright living room, formal dining room, sunlit kitchen with eating area, family room with wood-burning fireplace, and direct access to the backyard deck—perfect for entertaining. Upstairs, the primary suite includes a turreted sitting area, updated en suite with quartz vanity and tiled shower, and a serene view of the backyard. Four additional bedrooms and two more bathrooms complete the upper level. Fully developed basement provides excellent versatility with a games area, family/TV room with fireplace, large craft room, laundry, and abundant storage. Recent updates include 2 high-efficient furnaces (2004), 2 central A/C units (2014), reverse osmosis systems, whole-home water filtration, and underground sprinklers. Outdoors, enjoy unmatched privacy with a 7’ cedar fence enclosing the backyard oasis—complete with mature trees, gardens, a large deck, patio, and an 18’ x 36’ concrete pool with slide and diving board. The oversized double garage is insulated and finished. Ideally located near schools, parks, Southland Mall, Harbour Landing amenities, and just 5 minutes from the airport, this property combines space, quality, and convenience in a highly desirable location. Don’t miss this once-in-a-lifetime opportunity. Contact your REALTOR® today to schedule a private showing at 70 Lowry Place. (id:51699)
1341 9th Avenue N
Regina, Saskatchewan
Welcome to this four-level split offering 1,318 sq ft of living space on a 4,451 sq ft lot. The main floor features a bright living room with newer flooring and fresh paint, and an open kitchen/dining area with a large island and direct access to the deck. Upstairs are two spacious bedrooms and an updated 4-piece bathroom. The lower level adds two more bedrooms and a second bathroom, while the basement provides a large rec room and utility/laundry area. The current owners have made many updates including new windows, flooring, paint, a new back fence, and freshly insulated garage. Other recent improvements include shingles (3 years), furnace, south wall bracing, updated electrical, bathroom vanities and shower. Outside you’ll find a good-sized deck, garden space, and a double detached garage with new insulated overhead door. The home is conveniently located across from École Monseigneur de Laval High School with bus pickup out front for Elsie Mironuck and St. Gregory schools. Close to shopping and bus routes, this move-in-ready property is a solid option for families looking for space and updates already done. (id:51699)
150 Gore Place
Regina, Saskatchewan
Welcome to this charming 2-bedroom, 1-bathroom condo located in the highly sought-after Normanview West neighborhood. This property features updated PVC windows throughout, as well as a newer gas fireplace. With 887 sq. ft. of thoughtfully designed living space, this main-level unit is perfect for first-time homebuyers or investors looking for a quality rental property. Step inside to find a bright and inviting interior that feels spacious and modern. The open layout maximizes natural light and functionality, creating a warm and comfortable atmosphere. Enjoy your morning coffee or unwind in the evening on your private patio. This condo also includes an electrified parking stall and is conveniently situated just steps away from various amenities, including grocery stores, gas stations, restaurants, entertainment options, and more. This unit requires a little TLC but is priced to move and makes for a great investment opportunity. (id:51699)

