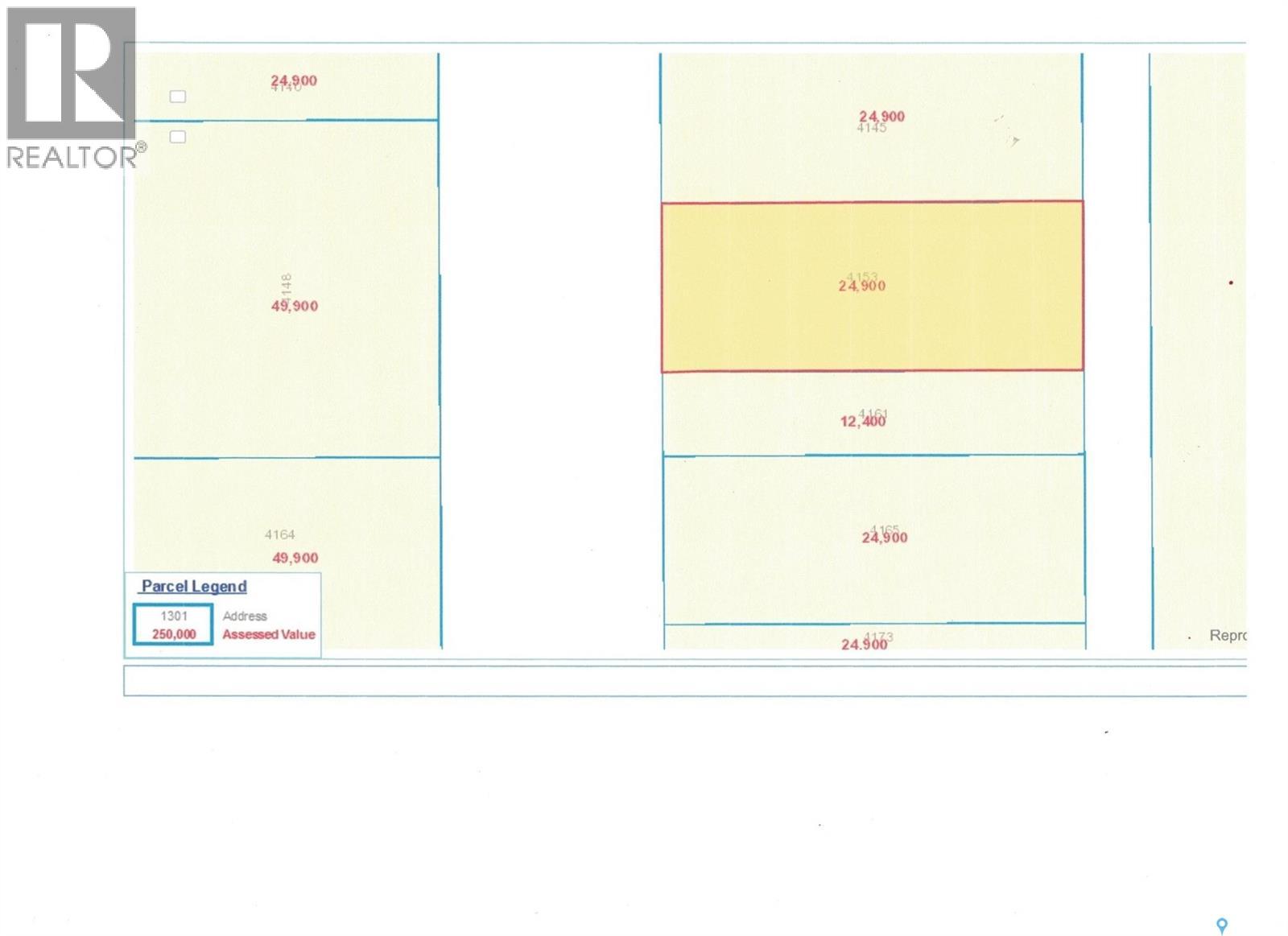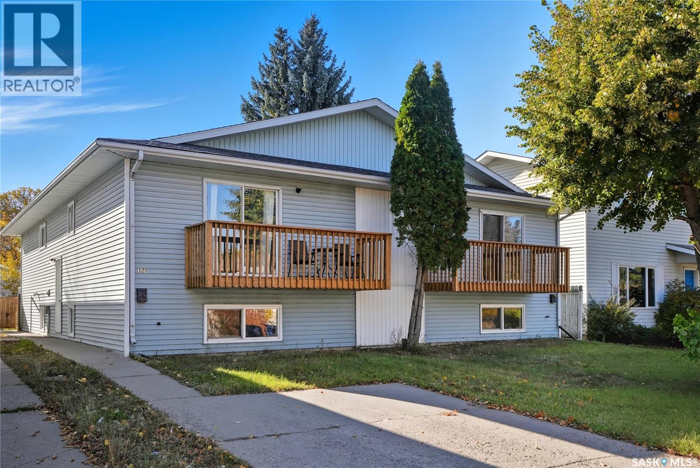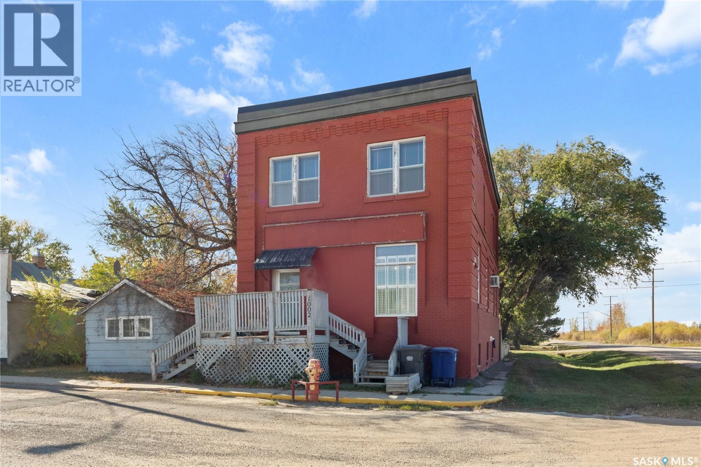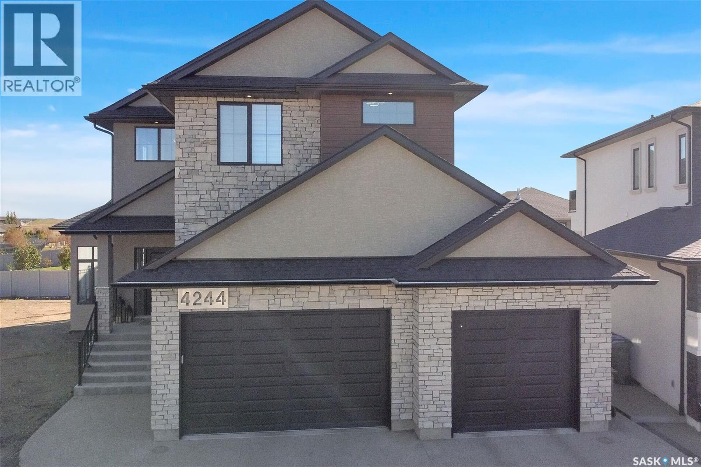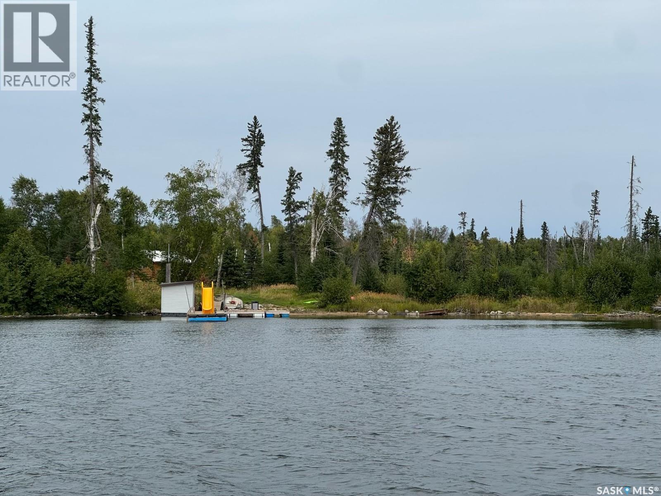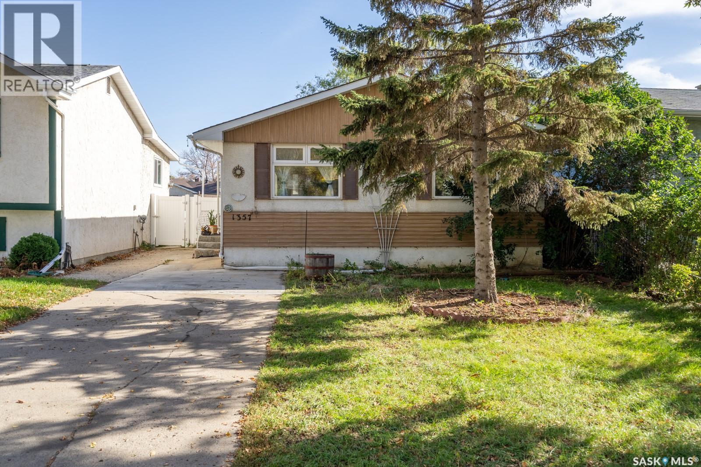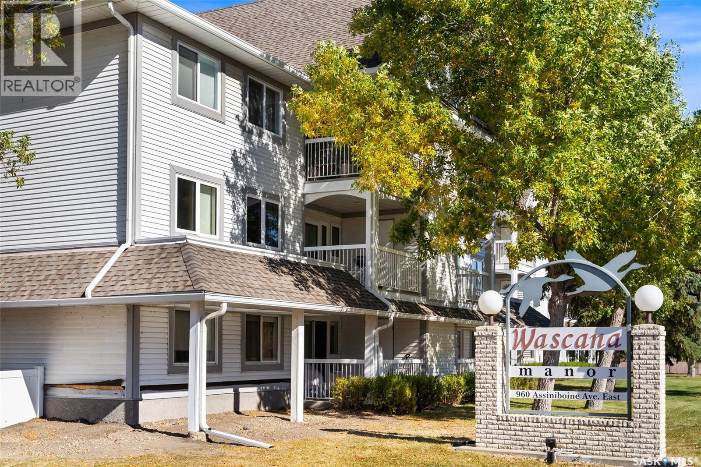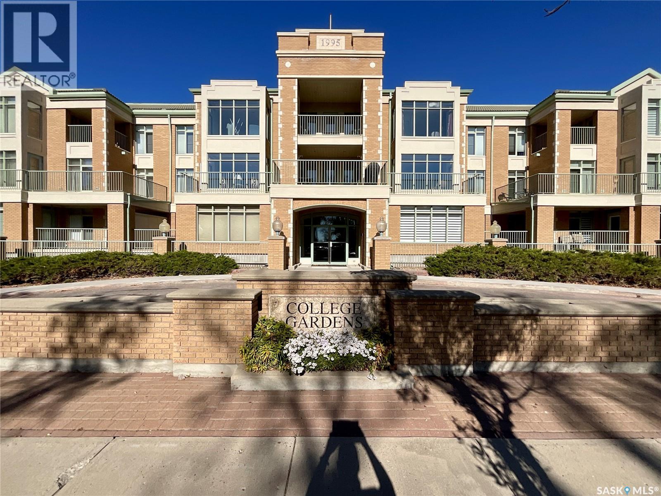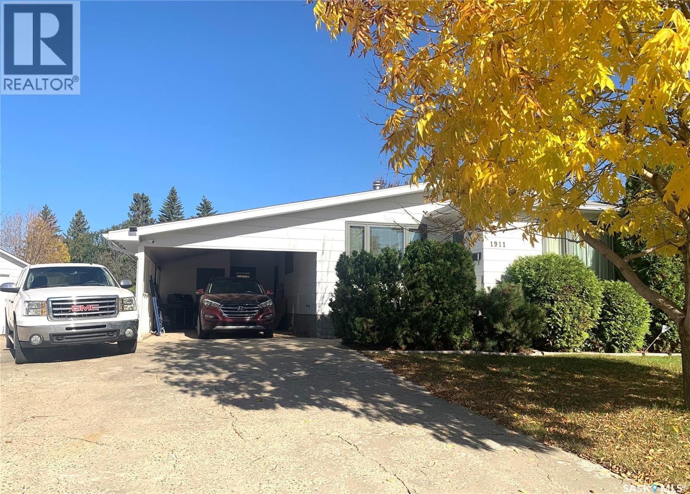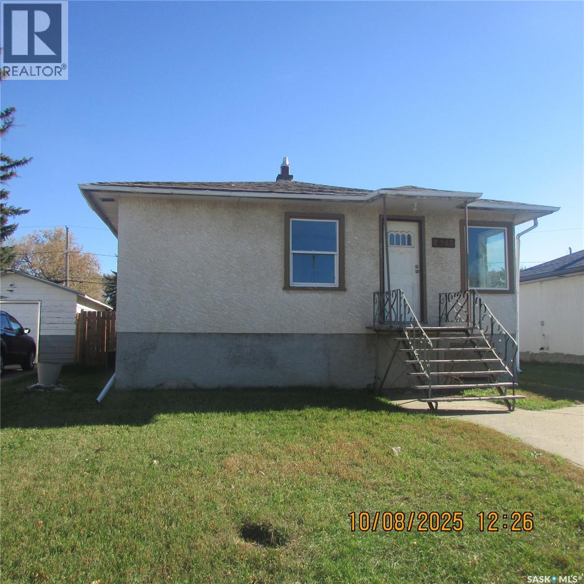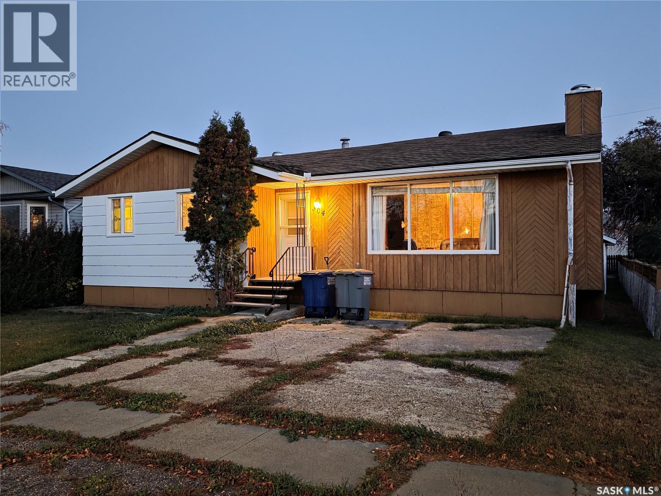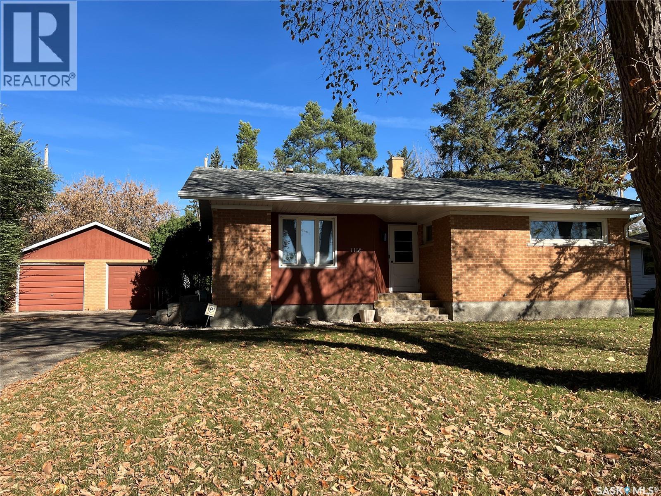4153 Ellice Street
Regina, Saskatchewan
TWO 25' x 125' undeveloped residential lots in Devonia Park or Phase IV of West Harbour Landing (located west of Harbour Landing and south of 26th Avenue). Investment opportunity only at this time, with potential to build on in the future. Devonia Park is a quarter section of land originally subdivided into 1,400 lots in 1912. Brokerage sign at the corner of Campbell Street and Parliament Avenue. GST may apply to the sale price. More information at the 'West Harbour Landing Neighborhood Planning Report'. There may be other costs once the land is developed. (id:51699)
119 - 121 Olmstead Road
Saskatoon, Saskatchewan
Exceptional Duplex in Fairhaven– Investment or Owner-Occupied Opportunity ?Located in the Fairhaven neighbourhood, this well-maintained Bi-Level duplex presents a rare opportunity for investors or owner-occupiers alike. Each side offers over 1,050 sq. ft. of living space with a functional layout featuring 3 bedrooms and 2 bathrooms. ?Both units include in-unit laundry and a designated desk area in the utility room. Each unit has separate power, water, and gas meters, checking all the boxes for families, students, and investors. Close to schools, parks, and shopping, this move-in-ready duplex is a rare find. Both units have reverse floor plans with the same measurements on either side. ?Unit 121 is currently tenant-occupied and saw significant upgrades and renovations last year. Both sides feature a fenced backyard with private decks and parking in front of each unit. ?Further adding to its investment appeal, this property holds the potential to be converted into a four-plex by developing legal basement suites, subject to municipal approval. (id:51699)
1002 9th Street
Perdue, Saskatchewan
Fore! You’ll score big with this one. Welcome to 1002 9th Street in Perdue—a former bank turned one-of-a-kind home, just a short stroll from one of the best small-town golf courses around. Once the Union Bank of Canada, this place used to hold stacks of cash… now it’s holding stacks of character. Inside, you’ll find an open-concept main floor with exposed brick, wood pillars, and a bright kitchen with a central island—perfect for tallying up birdies or post-round snacks. Gorgeous windows flood the home with light, while the double glass doors in the foyer and antique details throughout add a touch of old-world charm. Upstairs, the massive primary bedroom features a fireplace, plenty of windows, and an open second-floor area that looks down onto the main—ideal for practicing your victory speech after a great round. Original vault doors nod to the home’s banking past, and the west-facing backyard is the perfect spot to unwind with a sunset and a cold drink after 18 holes. And while there’s no Ezee-Wrap 1000 dispenser (yet), there’s more than enough room to add one—because who doesn’t want a house that’s a hole-in-one for history, character, and comfort? (id:51699)
4244 Elderberry Crescent E
Regina, Saskatchewan
Welcome to 4244 Elderberry Crescent E, Where Luxury Meets Livability. Nestled in Regina’s premier neighbourhood, The Creeks, this exceptional Gilroy-built home blends contemporary elegance with practical design. From the moment you turn onto the quiet crescent, you’ll feel right at home. Sitting on a massive 11,000+ sq. ft. pie-shaped, park-view lot, this property offers endless potential to create your dream outdoor space. The acrylic stucco and stone-accented exterior paired with a grand entryway set an impressive tone from the moment of arrival. Step inside to a breathtaking two-storey foyer that opens into a spacious family room, complete with a full feature presentation wall. The chef’s kitchen is a true showstopper, featuring a large eat-up island, abundant drawer storage, upgraded Chef's style appliances, and a walk-in pantry built for organization and convenience. A stylish 2pc bath, mudroom, and laundry area round out the main floor. The triple attached heated garage offers ample room for parking, projects, entertainment, and storage. Upstairs, unwind in the oversized bonus room overlooking the foyer or get productive in the dedicated office (or optional 4th bedroom). Two generously sized secondary bedrooms each feature their own walk-in closets. The primary suite is a private retreat, showcasing impressive square footage outfitted in plush carpeting, a spa-inspired ensuite with dual sinks, a deep soaker tub, and a custom-tiled shower, plus direct access to a beautifully designed walk-in closet. The newly finished basement adds even more living space, including a sprawling rec room, nook or workout area, a full bathroom, and a fifth bedroom ideal for guests or a growing family. To top it all off, enjoy year-round relaxation in the 4 season heated sunroom, complete with a hot tub, the perfect spot for entertaining or unwinding after a long day. 4244 Elderberry Crescent E is more than a home, it’s a statement of quality, comfort, and modern luxury. As per the Seller’s direction, all offers will be presented on 10/17/2025 8:00PM. (id:51699)
Cabin On Island Near Mooney Beach
Lac La Ronge Provincial Park, Saskatchewan
Have you dreamed of your own charming cottage on Lac La Ronge?! This adorable log cabin is located on its own island a short boat ride from Wadin Bay and close to Mooney Beach. The cabin is fully insulated, has running hot water, and is set up with a VERY robust solar system. It comes fully furnished with beds to sleep 6. The shed right next to the cabin is a tastefully disguised seacan that houses a composting toilet and the batteries for the power system with plenty of extra room for storage. Down by the water, you will find the dock (with a slide for the kids to enjoy all summer long!) and a floating boathouse right next to a small beach. A short stroll up from the dock along the boardwalk brings you to your deck, fire pit area, and brand new Fire Water hot tub! If you want more space for the family to gather, there is plenty of room on the site to build a larger cabin and keep the existing one as a guesthouse. Or keep it simple and just show up and enjoy! This is an ideal location on Lac La Ronge with mature trees all around the island and a quick boat ride back to mainland. This well maintained, turnkey cabin is ready for new owners - pack your bathing suits and hit the hot tub, then the lake, then back to the tub! (id:51699)
1357 Grosvenor Street
Regina, Saskatchewan
Welcome to this well-maintained 4-bedroom, 2-bathroom bungalow located on a quiet street in Regina’s desirable east end – Glencairn. This home offers a great blend of comfort, updates, and functionality. Step inside to a bright, west-facing living room that fills with natural light. The spacious kitchen offers ample cabinetry, perfect for family meals and entertaining. Three well-sized bedrooms and a refreshed 4-piece bathroom complete the main floor, which also features updated laminate flooring throughout most of the level. The solid and inviting basement includes a large rec room, a fourth bedroom, a 3-piece bathroom, and a dedicated furnace/storage area. New carpet adds comfort and warmth to the lower level. Recent updates include: Laminate flooring on most of the main floor Renovated main floor bathroom New carpet in the basement Updated windows throughout A new back deck The fully fenced yard is perfect for kids, pets, or summer gatherings, and includes a double detached garage with convenient access from the rear alley. Situated just minutes from East End amenities and with quick access to Ring Road, this home is ideal for families or anyone seeking a move-in-ready property in a well-established neighbourhood. (id:51699)
201 960 Assiniboine Avenue
Regina, Saskatchewan
Welcome to Wascana Manor, located at 960 Assiniboine Avenue in the desirable University Park neighborhood of Regina. This beautifully maintained building offers a peaceful lifestyle just steps away from numerous walking trails and the stunning Wascana Park, making it an ideal location for nature lovers and outdoor enthusiasts. This spacious 1,141 sq ft corner unit is situated on the second floor and features two bedrooms and two bathrooms. With abundant windows and natural light, the open-concept layout creates a warm and inviting atmosphere. The kitchen is thoughtfully designed for cooking and entertaining, overlooking a generous living room that leads to a private balcony—perfect for enjoying fresh air and greenery. The second bedroom, accessible through elegant double doors, offers flexibility as a guest room, office, or creative space. The oversized primary bedroom includes a walk-in closet and a convenient 2-piece ensuite. A well-appointed hallway provides access to two large closets and a laundry room with exceptional storage space, rarely found in apartment-style living. A full 4-piece bathroom completes the unit. Additional features include a balcony storage unit, a second storage space on the third floor, elevator access, one designated parking stall, and access to an amenities room ideal for hosting gatherings. Residents also enjoy a small fitness center within the building. Don’t miss your opportunity to own this bright and spacious condo in a prime location. Contact your real estate agent today to schedule a viewing! (id:51699)
212 2050 College Avenue
Regina, Saskatchewan
Experience the perfect blend of location and lifestyle in this sun-filled corner condo at prestigious College Gardens. Set directly across from Wascana Park, this concrete-core residence provides exceptional privacy, soundproofing, and peace of mind, with convenient access to downtown, the University of Regina, the airport and the natural beauty of Regina’s most cherished park. This desirable corner unit features a wrap-around deck with north and east exposures—ideal for enjoying morning light. Inside, a spacious foyer welcomes you into a beautifully updated kitchen showcasing crisp white cabinetry, quartz countertops, a built-in oven, smooth cooktop, double sink, and coordinating white appliances. The open-concept living and dining areas are bright and inviting, framed by expansive windows that fill the home with natural light. The primary suite offers a private three-piece ensuite and a generous walk-in closet, while the second bedroom is conveniently located across from the four-piece main bathroom. Just off the dining area, a versatile room serves perfectly as a home office, craft space, or additional guest room—offering flexibility to suit your lifestyle. The in-suite laundry room, with storage, adds everyday practicality. Completing this exceptional home is plenty of visitor parking on the north side of the building and a heated underground parking space with a large private storage room—ideal for a small workspace or extra storage needs. With its solid construction, prime location, and timeless design, this impressive condo offers the rare opportunity to live in comfort and style just steps from Wascana Park. Enjoy the convenience of nearby downtown amenities, scenic walking paths, and all from the peaceful setting of College Gardens. A rare opportunity not to be missed—book your private showing today. (id:51699)
1911 Bowers Drive
North Battleford, Saskatchewan
Located on a quiet Street on the West Side, you'll find this beautiful move in ready bungalow situated on a nearly 0.3 acre lot! That's right, a lot this size is truly unique in this area. The 1272 sq ft home is bright and spacious with a great layout. All main floor windows were recently replaced with low E triple pane windows. The living room has new laminate, and the tasteful kitchen/ dining room was renovated in 2008 to include new maple cabinets. There are three bedrooms on the main with the master having the bonus of a 2 piece bath. Downstairs you'll find the recently renovated 3 piece bath, a large bedroom with armoire to stay, laundry room with additional sink and a large recreation room. The water heater was replaced in 2023 and furnace is serviced every 2 years. Shingles were replaced approx 10 years ago. The backyard allows for many possibilities and offers great privacy. The shed has a concrete floor, there is a spacious garden area, patio space and a fire pit( approved by the City).There is no shortage of parking, with parking out front and along side the carport as well as gate leading to the backyard .The convenient carport has built in storage space ( 5x9). The current owners have shown great care and pride in the home and it shows. This home is located close to schools and parks and quick access out to territorial drive. Call for your showing today (id:51699)
421 Mcintyre Street
Regina, Saskatchewan
Excellent starter or revenue home. Home features over $10000 spent on recent paint, bathroom updating and flooring throughout the main floor in November 2025. Open floor plan between Kitchen and living room, handy access from both bedrooms to the bathroom, excellent wide-open basement for future development. Large backyard with back-alley access should easily accommodate a large double garage. Vacant and ready for fast possession. With 5% down payment, you likely could have a principal and interest mortgage payment on $130,000 mortgage for under $700 per month. To rent a home similar to this your rent payments could be closer to $1400 per month. Why rent when you can buy. (id:51699)
304 3rd Street N
Cabri, Saskatchewan
This Cabri home has a little bit of everything — space, warmth, practicality, and a few thoughtful extras that make it stand out from the crowd. Let’s start with the main floor, where you’ll find a large, welcoming living room anchored by a wood-burning fireplace — the kind of spot that makes winter nights downright cozy. Just off the living area is a sunny little nook that leads into a spacious enclosed sunroom, giving you that perfect transition space to enjoy your morning coffee or a quiet evening with a good book, no matter the season. The kitchen has a timeless appeal with its light oak cupboards and an impressive amount of storage — more than enough for all your gadgets, baking supplies, and Sunday dinner staples. Two comfortable bedrooms and a full bathroom round out the main floor, offering both convenience and function for everyday living. Head downstairs and you’ll find one of the most solid basements you’ll come across in Cabri — a real selling point in this town! The lower level offers plenty of bonus space, including a generous rec room complete with a wet bar that’s just waiting for your next card night or movie marathon. There are also two additional bedrooms and a second full bathroom, great for guests or growing families. One of the standout features down here is the “summer kitchen,” equipped with a gas stove — perfect for canning, cooking when the power goes out, or even heating the house in a pinch. It’s one of those practical features that you don’t realize how much you’ll love until you have it. Outside, the 20x32 insulated garage is every hobbyist’s dream. It even has a partitioned-off section at the front, allowing you to close off the workshop area and conserve heat in the winter months — smart, efficient, and ready for projects big or small. Altogether, this property offers a fantastic combination of comfort, character, and utility — a solid home built to last, with a few extra touches that make small-town living all the more enjoyable. (id:51699)
1118 Broadview Road
Esterhazy, Saskatchewan
NEW TO THE MARKET - Welcome to 1118 Broadview Road — a warm and inviting family home ready for its next chapter. This property offers 1313 sq ft for great functionality & features that make everyday living comfortable and convenient.Outside, the home features a 24x24 double detached garage with a double driveway, as well as an additional single driveway offering more parking options. The backyard provides a private setting for relaxation or entertaining.Inside, you’ll find a well-planned layout showcasing a galley-style kitchen complete with new appliances, upper & lower cabinetry & generous countertop space. Adjacent to the kitchen is a separate dining room, perfect for everyday meals or hosting guests.The L-shaped living room overlooks the backyard and features original hardwood flooring, offering versatility for creating a reading nook or quiet sitting area. New luxury vinyl flooring flows seamlessly through the kitchen, dining room, and hallway, enhancing the main-floor aesthetics.All 3 main-floor bedrooms feature original hardwood flooring and updated PVC windows that allow for an abundance of natural light. The main floor 4-pc bathroom includes a new tiling and vinyl flooring.The basement provides excellent potential for development with a brick,wood burning fireplace, 3-pc bathroom, an additional bedroom, a large laundry area & spacious utility room. This level offers flexibility for future recreation space or additional living areas.PROPERTY HIGHLIGHTS:24x24 double detached garage;Double & single driveway;Galley-style kitchen with new appliances;Original hardwood flooring in living room and bedrooms;New luxury vinyl plank flooring in kitchen, dining room, and hallway;Updated PVC windows throughout with custom blinds;Main-floor 4 pc bathroom with wall tiling & vinyl flooring;Basement with wood fireplace feature wall, three-piece bathroom, bedroom, and large laundry/utilities area.Want to know more?Call for more information and book your private viewing. (id:51699)

