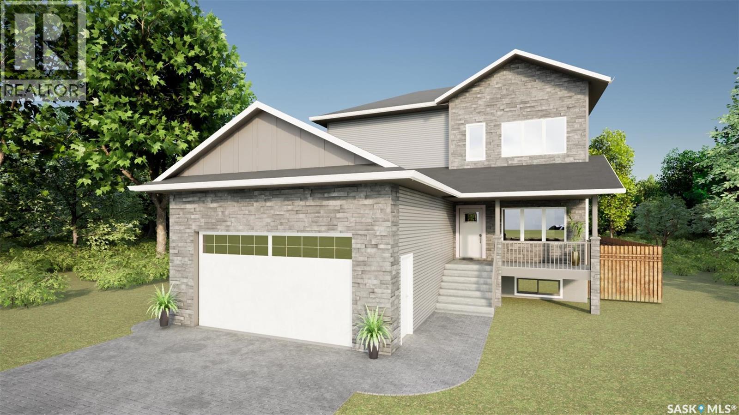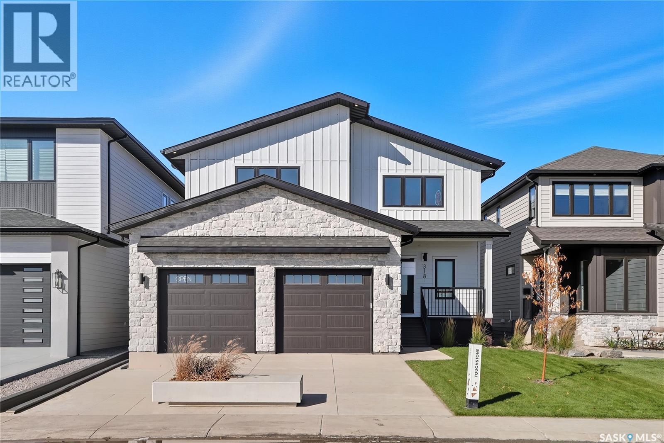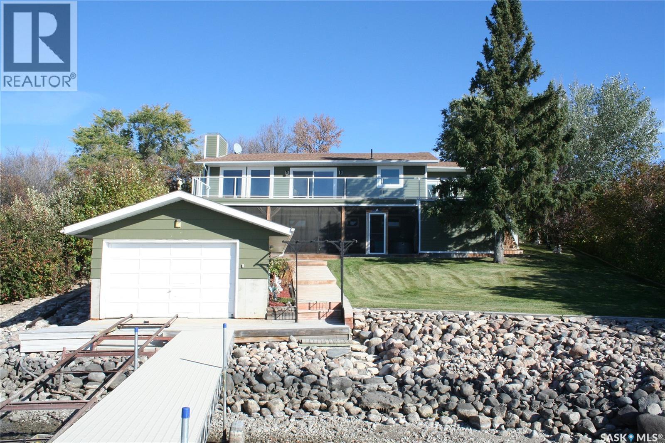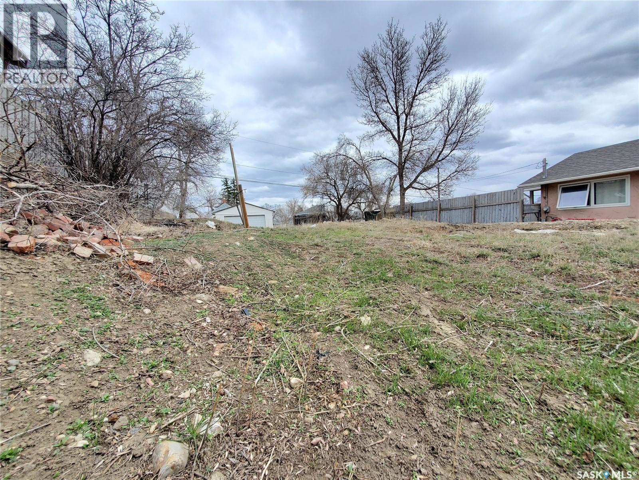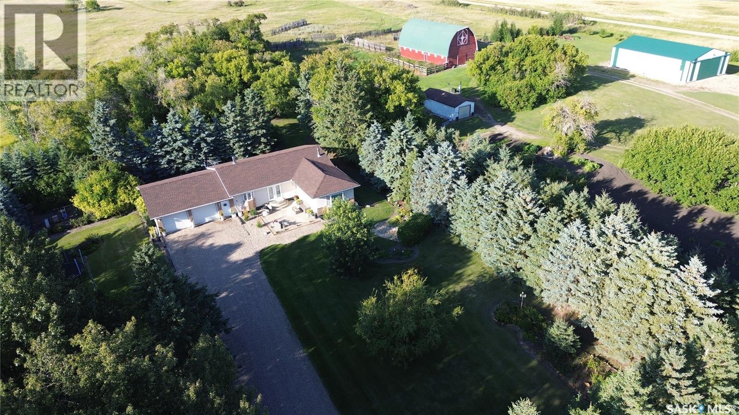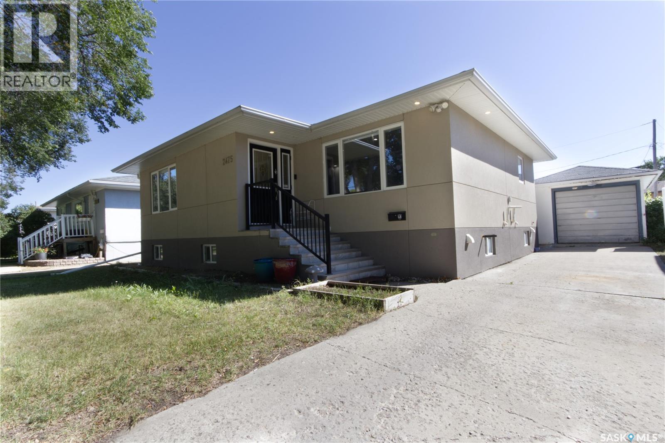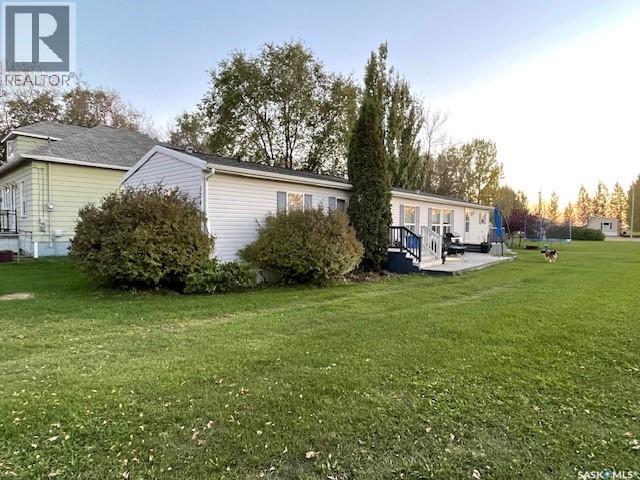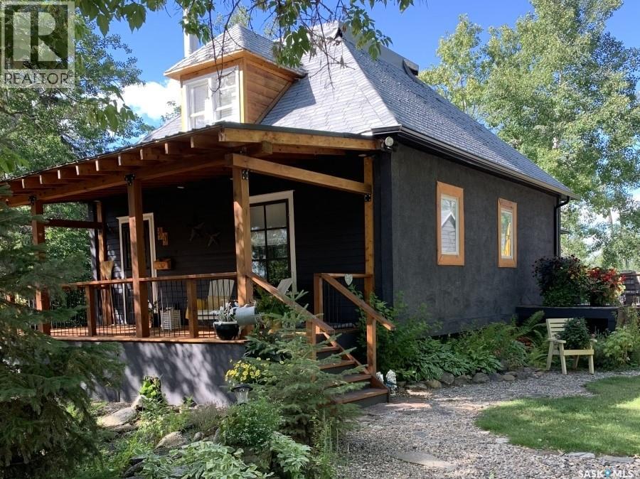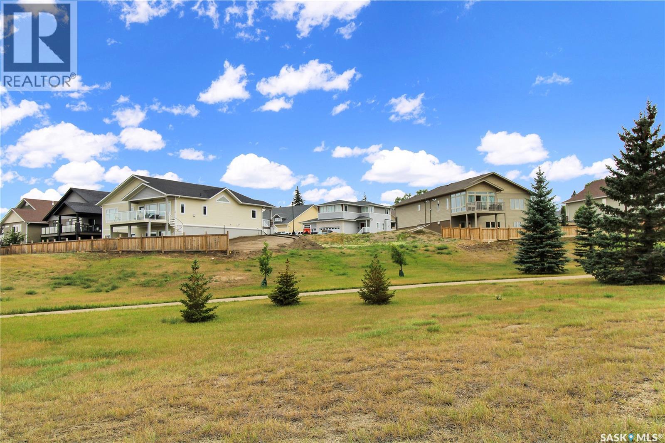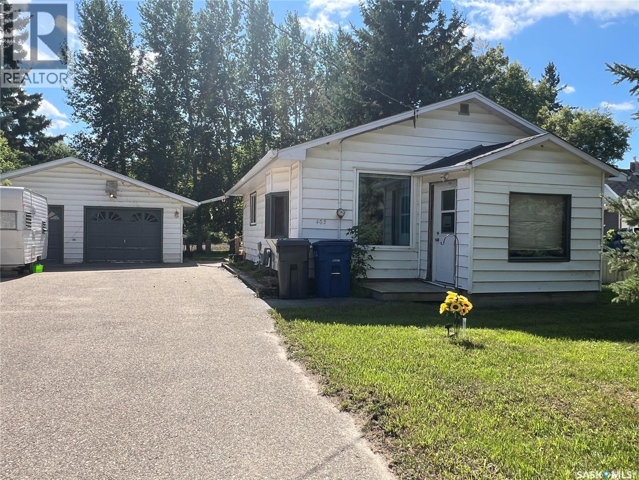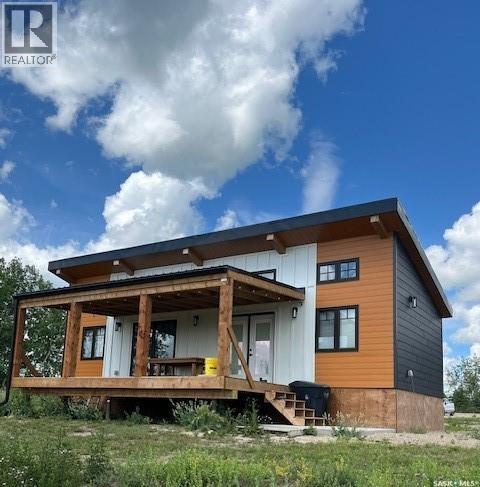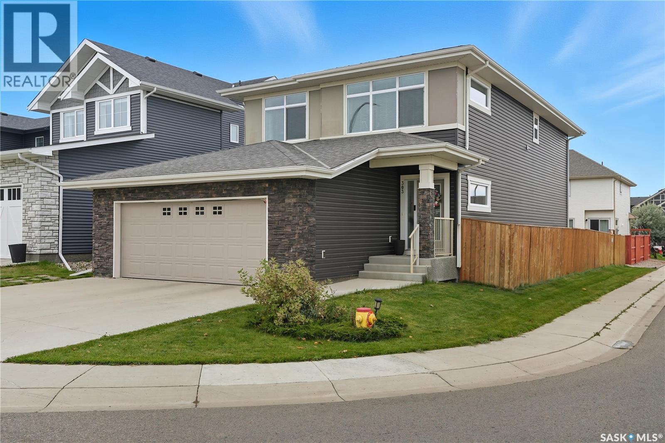442 Kinloch Crescent
Saskatoon, Saskatchewan
Welcome to 442 Kinloch Crescent — a beautiful two-storey home currently under construction in the family-friendly Parkridge neighbourhood. With 1,670 sq. ft. of thoughtfully designed living space and situated on a large lot, this home offers 3 bedrooms and 3 bathrooms, making it a perfect fit for families or anyone seeking a comfortable and modern layout. The main floor features an open-concept living area with luxury vinyl plank flooring, a stylish kitchen with sleek finishes and quartz countertops, and a bright dining area that opens to the completed 18' x 8' backyard deck. Upstairs, you’ll find a spacious primary bedroom complete with a 4-piece ensuite, two additional bedrooms, a full bath, and convenient second-floor laundry. The home also includes an oversized double attached garage (22’ x 28’), a concrete driveway and a front walkway, and a basement with a separate entry—providing potential for future development or a legal suite. The exterior combines stone and vinyl siding for a fresh, modern look, and the front yard will be landscaped with lawn and trees. Situated just minutes from Blairmore’s many amenities, you’ll enjoy nearby grocery stores, restaurants, fitness centres, schools, and the Shaw Centre for recreation—all while being tucked away in a quiet residential setting. Some customization options may still be available, allowing you to add your personal touch before completion. Plus, this property comes with the peace of mind built by DXB Properties Inc. and is complete with New Home Warranty. Possession is anticipated for the end of January 2026—making this the perfect opportunity to start the new year in your brand-new home. (id:51699)
318 Taube Green
Saskatoon, Saskatchewan
Welcome to 318 Taube Green in the neighborhood of Brighton – a custom property designed and built by Touchstone Homes. This 2,509 sq ft two storey is one of only a handful of homes that face the lake in Brighton, making this a very unique opportunity for you and your family. As soon as you enter the front door you will understand what makes this Touchstone home special. On the main floor you will find a mix of comfort and style. Adjacent to the large entryway, there is a main floor office and another door that connects the 25x24 heated garage. Moving on, there is access to the mudroom, pantry, and a two-piece bathroom. One of the main features of this house is the impressive gourmet kitchen with professional grade appliances, including a 36” range. The tasteful two-tone cabinets and luxury quartz countertops are highlighted by the built-in under cabinet lighting.The main living area has a built-in fireplace and custom cabinets that make you feel like you’re sitting in a house out of a magazine. There are large patio doors that lead you to an oversized deck and a backyard that already has a lush lawn for you to enjoy! Upstairs there is a spacious family room that overlooks the lake - creating a relaxing area to enjoy the view of the water. The primary bedroom also offers lake views and features a luxurious ensuite.There are two additional bedrooms on the second floor and a 3-piece bathroom to serve them. The second floor laundry room is tastefully designed with a washer, dryer, tall cabinetry, quartz countertops, and ample storage. This entire home showcases thoughtful design choices and premium finishes, creating a perfect balance of luxury, comfort and practicality. The basement perimeter walls are insulated with poly, making the lower lever ready for your development. Ask about pricing! This Touchstone Home is truly one of a kind – come and see it for yourself! (id:51699)
728 Elm Street, Resort Village Of Pasqua Lake, Sk.
North Qu'appelle Rm No. 187, Saskatchewan
WELCOME TO 728 Elm Street in the Resort Village of Pasqua Lake, Sk. This exceptionally loved property is located on Pasqua Lake, Sk. with 85' of WATERFRONT with a boat house, boat dock & boat dolly. Located on a quiet cul-de-sac next to Groome’s Vista. The home is a WALKOUT with 2 bedrooms plus a den area that can be converted to a bedroom in the walkout area of the home. The home is 2490 sq. ft. approx on 2 levels including the addition completed in 2018 with partial ICF walls, 2” x 6” wood framing & screw piles. Sun room with a gas fireplace, a screened in sun porch on the lower level that contains a 2 person hot tub. Underground sprinklers, front lawn, garden area, deck & balcony that overlooks the lake. Open concept kitchen, glide drawers & powered island. Living room features a gas fireplace that can be along with the other fireplaces can be, used for additional heating. Central air, central vacuum & attachments. Appliances included are an induction stove, frig, built-in-dishwasher, hood fan/microwave combination, stacked washer/dryer on the (main floor) & regular washer & dryer in the (lower level). Other upgrades: high-efficient furnace, relined sewer line, high-efficient water heater, natural gas hook-ups for barbecues, reverse osmosis system & rented iron water filter. There is a private 60 foot well providing water suitable for household & irrigation use. 1200 gallon septic tank is pumped out as needed by a sanitary service. Security cameras with wifi, high speed Sask-Tel internet, wifi garage door opener, system remote access & each room has an internet line & coax line. Extra RV parking. 3 car garage with smart adapter garage door for older vehicles, hot & cold running water with a vehicle vacuum. Garage has 200 amp power panel that feeds the existing power panel in the house. 3 zones for in-floor water heat in the garage. For further information or an appointment for a private viewing please contact the selling agent or your real estate agent. (id:51699)
311 10th Avenue Nw
Swift Current, Saskatchewan
Here’s a serviced and ready-to-go lot just waiting for your next project. Whether you’re planning to move an existing home or start fresh with a new build, this cleared and level property makes it easy to get moving. It even comes with a bonus feature—a gentle rise with a drop at the front, setting you up perfectly for a walk-out basement or a smart revenue suite. (id:51699)
Langenburg Churchbridge Acreage
Langenburg Rm No. 181, Saskatchewan
Start the car!! Here is a rare opportunity to own a fantastic 20.03 acre generational property within minutes of K1 mine just off Highway 80 pavement! When you pull up to this beautifully treed, private yard, you will notice a modern 1980 built stuttco and brick home with a double attached garage, nice fire pit area to the left and a beautifully landscaped yard to the right which is absolutely stunning in bloom! In 2024, this 3 bedroom, 2 bath home with over 1400 square ft per level was completely renovated on the main floor with gorgeous flooring throughout, custom white cabinetry with quartz countertops, new lights, hardware and more. Main floor laundry makes laundry a breeze! The open floor plan from the kitchen all the way to the beautiful stone wood fireplace makes hosting friends and family with plenty of space. Added to the dining area is a nice coffee bar or beverage area which happens to be right next to the very large family room. 2 bedrooms and one bathroom which has in floor heat make it complete. The basement underwent some updates as well with beautiful flooring thru out in 2025! The bedroom in the basement also has ensuite access to the 3 piece bathroom that also has in floor heating. There is plenty of storage space and plenty of room for your family to enjoy! Notable other updates include shingles (2019), new furnace & AC (2018 or 19), dishwasher & microwave hood fan (2024), New washer (Sept 2025) and more. Take a stroll outside and you will be amazed at all the landscaping, the privacy and the enjoyment you are your family can have; your very large producing garden set up to grow your own food, a large 30x60 hip barn with corrals and watering bowl, a single detached garage and last but not least is a great sized pole shed 40x60 ft for all your needs. If you have been looking for a beautiful modern home within minutes from the mine and only 10 minutes from town, here it is! Move right in! The hard work has been done! (id:51699)
2475 Francis Street
Regina, Saskatchewan
Welcome to 2475 Francis Street, a beautifully renovated 1,004 sq. ft. home offering modern comfort and versatile living space. This thoughtfully updated property features a main floor with two bedrooms and a four-piece bathroom, a bright and contemporary kitchen, new flooring, and recessed lighting throughout. Updated windows and stylish finishes give the home a fresh, move-in-ready feel. The fully finished basement provides a large recreational area, a second kitchen, two additional bedrooms, and a four-piece bathroom, making it perfect for extended family or rental income. Recent upgrades include a high-efficiency furnace, new water heater, and updated laundry appliances, ensuring convenience and energy efficiency. Step outside to a spacious backyard featuring a large deck ideal for entertaining, a one-car detached garage, and additional space for RV parking. This home blends modern updates with practical features in a desirable location, offering everything you need for comfortable family living and income potential. (id:51699)
324 7th Street
Alameda, Saskatchewan
Well maintained three bedroom home situated on an enormous lot that stretches from one street to the next. Huge mature lot that is sub dividable or room for expansion or large garage. This three bedroom home is situated on an enormous lot that stretches from one street to the next. There is room here for any possibility. The curb appeal is apparent with the large expanse of grass, raised garden beds, and the cozy deck situated on the front. The large porch also serves as a laundry as you make your way into the unique kitchen. The kitchen, dining room, living room, master bedroom and both bathrooms have new flooring 2016. The first thing you will notice is the large amount of windows, including skylights in the kitchen, which fill the home with natural light. THe amount of cupboards has to be seen to be appreciated. The master bedroom features a large four piece ensuite and double closets.. 2016 shingles. Central air conditioning 2015. Call for your private viewing. (id:51699)
80 Lakeshore Drive
Sasman Rm No. 336, Saskatchewan
Step into timeless charm with this 1.5-story T. Eaton house, built in 1926 home blends historic character with modern upgrades, fully renovated 10 years ago. The main floor boasts 9’ ceilings and original fir flooring, creating a warm, inviting ambiance. The living and dining room feature a cozy gas fireplace. Updated kitchen with S/S appliances, butcher block countertops, a country-style sink, and an Italian imported gas stove, a pantry with open S/S storage. The bath showcases an antique clawfoot tub, a 5’ tiled walk-in shower, antique cabinetry accents. Main floor laundry, Upstairs, the primary bedroom offers original fir flooring, two dormer windows, and custom cabinetry crafted from repurposed barn wood lined with beech. The downstairs bedroom features open pine-clad beams, a copper-and-pine ladder to aloft. The unfinished basement provides ample storage, with a 230’ deep well, 1400-gallon septic tank, and a 40-gallon electric hot water heater. The gas fireplace heats most of the home, with an electric recessed wall heater in the bathroom. The roof was completely re-shingled 2 years ago. The 20’x20’ cedar deck with space for patio seating, lounging, and barbecuing, adjacent to a 4’x8’ raised garden for fresh herbs or flowers. The expansive backyard, treed on all sides for privacy, is half-landscaped with rock gardens and a cozy firepit area, ideal for gatherings. A 20’x24’ shed with a mezzanine, wired for 220v, is perfect for hobbies or a workshop. The front yard features rock gardens and a pond, driveway accommodates four vehicles, boats, or a visiting RV. Just 90 steps from lake access with a boat launch and room for your dock, world-class fishing for walleye and jack. The community offers a concession stand, a pickleball court, baseball diamond, beach volleyball court, kids’ playground, mini-golf, and a band shell with a beer garden for summer events. A local farmers’ market adds charm, while paved roads lead right to your door. (id:51699)
14 533 4th Avenue Ne
Swift Current, Saskatchewan
Are you looking for something that is close to all your favourite amenities, has a beautiful view AND is nestled into a quiet neighborhood? If so, the Sweet Water Estates Bare Land Condominiums are for you! Choose your builder or discount your lot by an additional $5,000 if you go with Wallace Construction, a premier builder in the city for 40 years! With a flexible schedule of two years to commence building, plan your dream home and then watch as it comes to life. Let your dreams come true – call your favourite Realtor today for more information, you won’t want to wait! ANY builder is welcome to purchase this lot. The owner is offering a “buy now pay later” incentive allowing a builder to purchase the lot, build on it and pay for the lot once the builder sells the property to their client. A win-win for all! (id:51699)
405 Sussex Avenue
Esterhazy, Saskatchewan
LOOKING FOR A PROPERTY TO MAKE YOUR OWN? How about 405 Sussex Avenue in Esterhazy? This property is nestled on a generous 71’ x 113’ lot—totaling over 7,600 sq. ft.—this charming property offers great potential for first-time buyers or anyone seeking a manageable fixer-upper project. Built in 1945, the home’s 742 sq. ft. layout provides a cozy space you can truly make your own.The property features a 24’ x 26’ two-car garage, split for convenience: one side serves as a workshop, while the other is dedicated to parking. A double asphalt driveway easily accommodates up to four vehicles, in addition to the two garage spots.Inside, the main floor laundry is set just off the kitchen/dining area. The kitchen is impressively sized, offering abundant cabinet space, a built-in dishwasher, stove, hood fan, and fridge. The home also includes a spacious four-piece bathroom, two bedrooms, and a comfortable living room that faces the street.Outdoors, mature trees surround the property, creating natural privacy. A rear deck offers a quiet retreat, perfect for relaxing or entertaining. The location is another highlight—just steps from St. Anthony’s Hospital and close to other key amenities.With its solid bones, ample parking, and desirable lot size, 405 Sussex Avenue is a great opportunity to start your homeownership journey. Contact your agent today to book your private viewing. (id:51699)
3 Wacasa Ridge
Hoodoo Rm No. 401, Saskatchewan
You don't have to buy an old "fixer upper" to be able to afford a home at the lake! Brand new low footprint option that's efficient and affordable! Smaller bedroom, combined bathroom and utility leaves spacious kitchen and living room. South facing deck just above the trees backing Wakaw Lake Golf Course.Included is a brand new double garage with full cement floor and remote openers. Just off the lake private and quiet! (id:51699)
303 Dagnone Crescent
Saskatoon, Saskatchewan
Welcome to 303 Dagnone Crescent—an exceptional former Daytona show home in the highly sought-after Brighton community. This stunning 2-storey residence offers 2,287 sq. ft. of thoughtfully designed living space on a desirable corner lot, facing a beautiful walking trail and steps from parks, the Brighton Child Care Centre, and the vibrant community shopping hub. Its modern exterior features vinyl siding with stone accents and a fully finished triple-staggered garage, complete with in-floor heat, built-in speakers, a home gym with mirror, and included TVs—perfect for both hobbyists and fitness enthusiasts. Inside, the 9-ft main floor impresses with a spacious foyer, open-concept living and dining areas, and a chef’s kitchen boasting quartz countertops, soft-close cabinetry, stainless steel Samsung appliances, a walk-through pantry, and a wet bar with wine cooler. Upstairs, enjoy a bright bonus room with trail views, a luxurious primary suite featuring an electric fireplace, a spa-like 5-pc ensuite with double vanity, soaker tub, and tiled shower, plus two generous bedrooms and a convenient laundry room with cabinetry. The professionally finished basement continues the show-home standard with a versatile glass-walled office/bedroom and an entertainment-ready theatre room complete with three TVs, speakers, projector, and screen. A second wet bar, full bathroom, and ample utility upgrades ensure comfort and convenience year-round. With nearly every detail considered—from high-end finishes to abundant natural light and scenic surroundings—this home perfectly combines style, functionality, and location. All furniture is negotiable, and all wall decorative artworks are included. Most items are available for purchase. Don’t miss the opportunity to own one of Brighton’s finest properties, where every feature reflects quality craftsmanship and modern living at its best. (id:51699)

