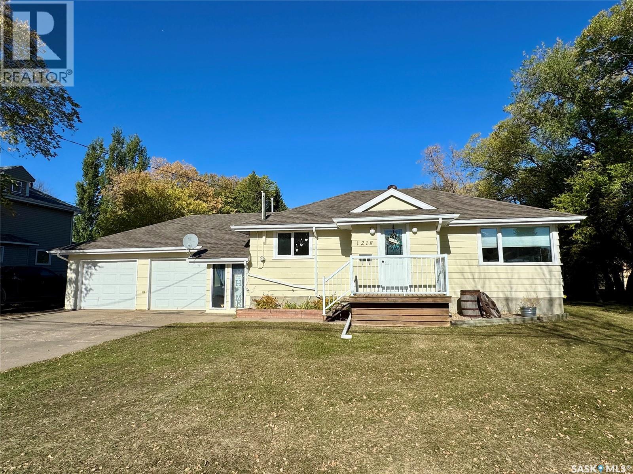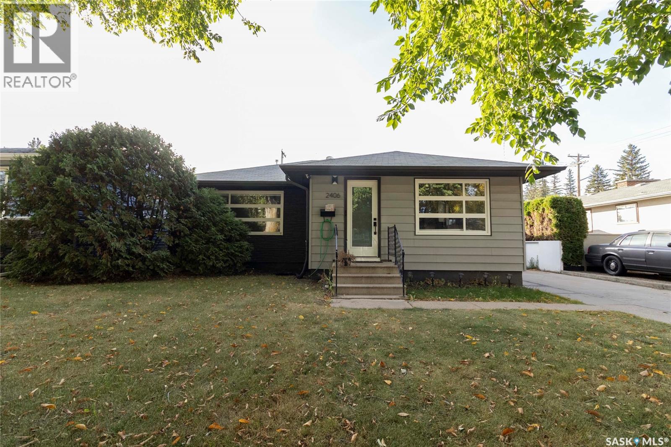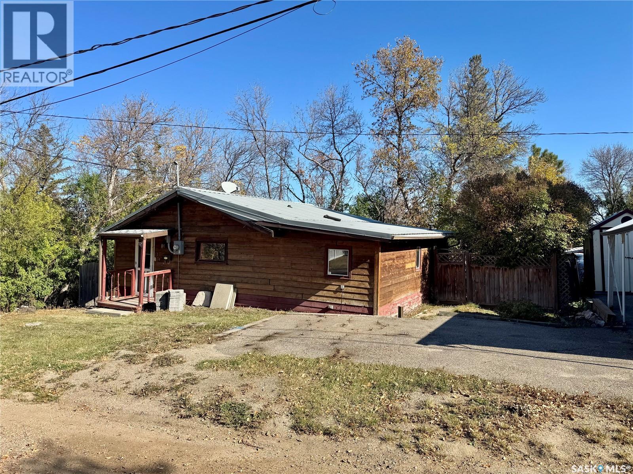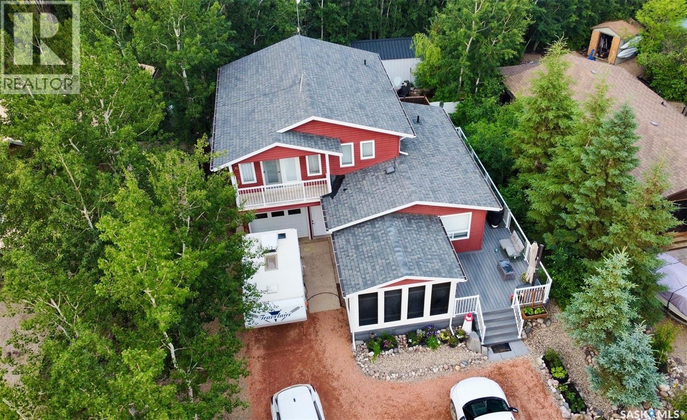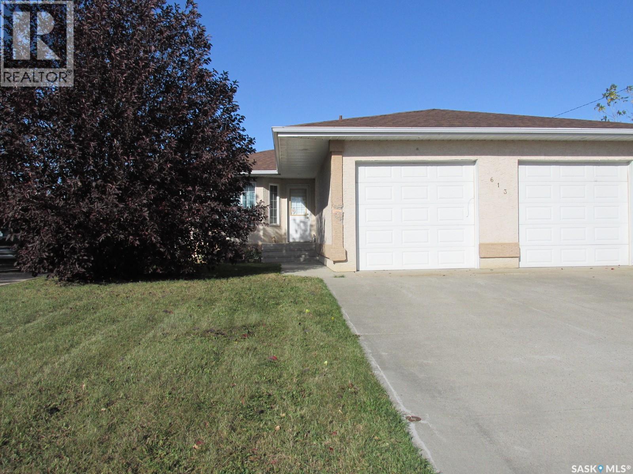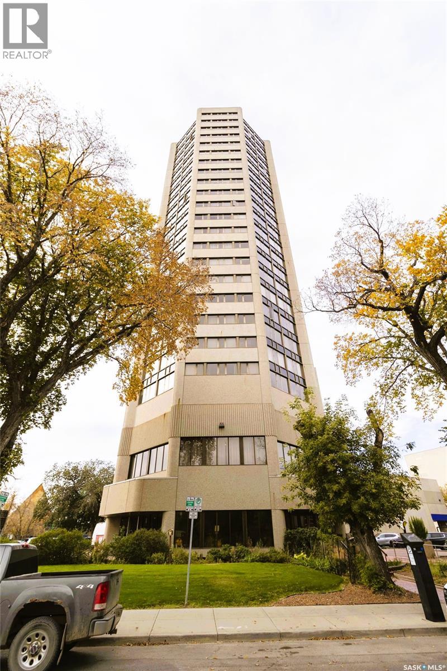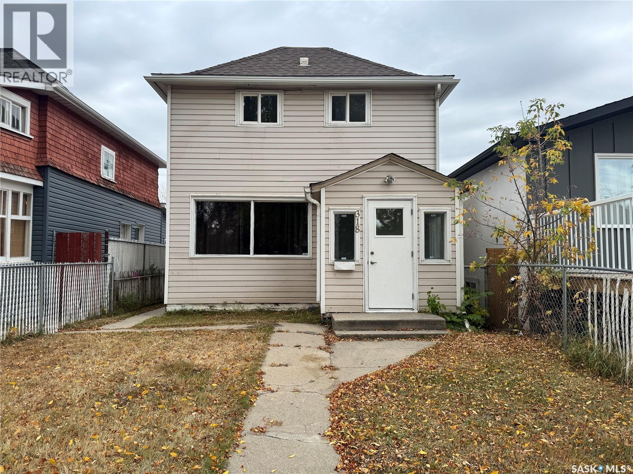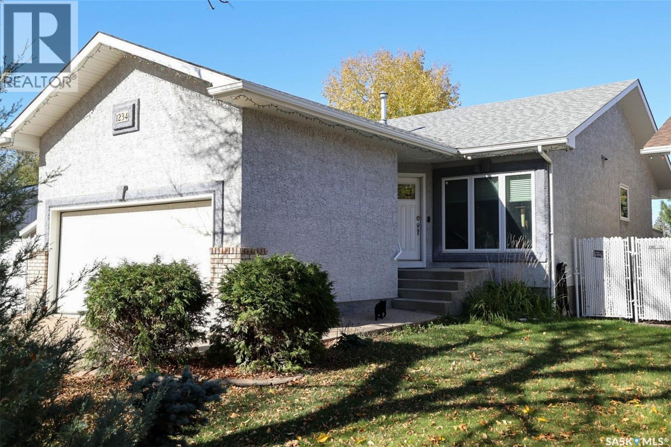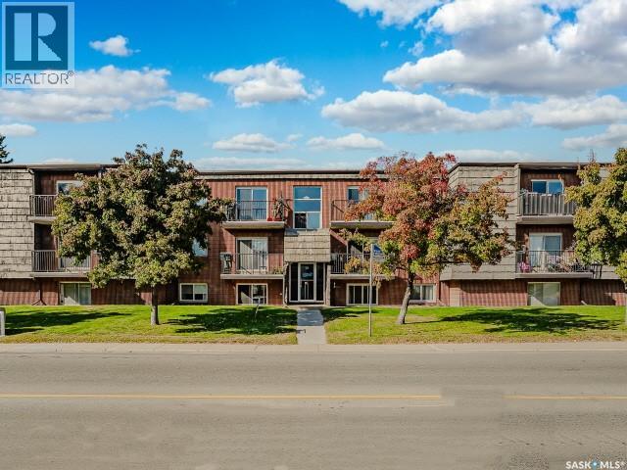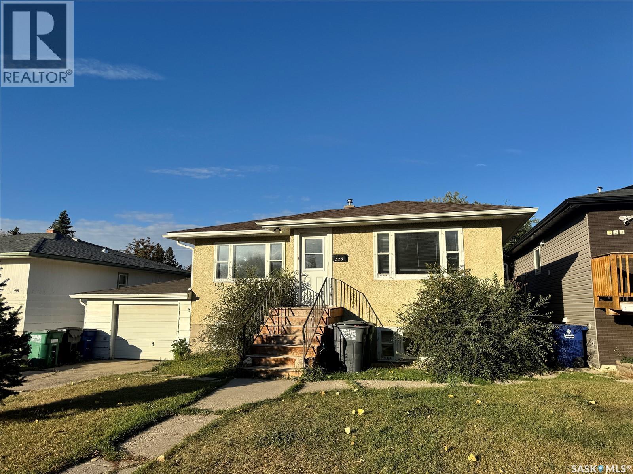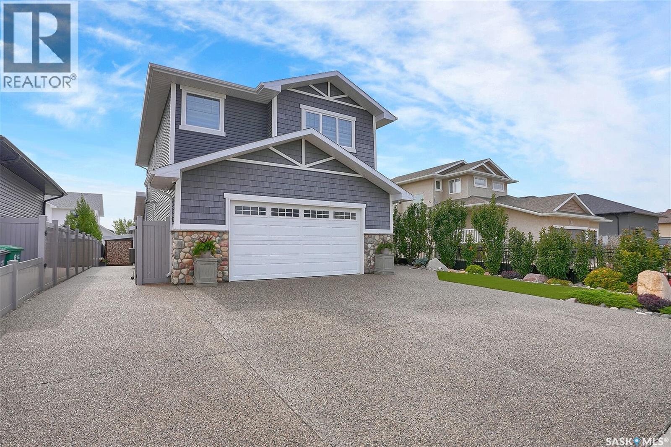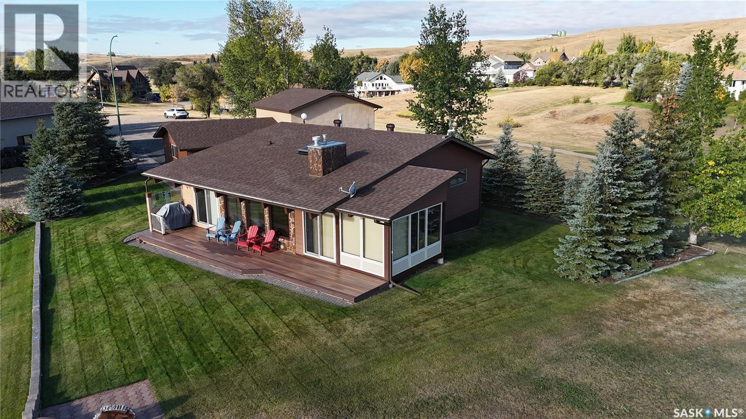1218 7th Street E
Prince Albert, Saskatchewan
Just like living on an acreage but in the city! This charming 3 bedroom, 2 bathroom bungalow details 1,173 square feet of living space and rests on a massive .65 acre veteran lot. The main level of the residence features a bright and cheerful front living room, formal dining area that is flanked by a big oak kitchen that is accented by gorgeous granite counter tops. The lower level of the home comes fully developed with a cozy living room, upgraded mechanical room, spacious bedroom and a ton of storage space. Additionally the property provides a heated 2 car attached garage with mudroom, a detached steel shop and a coverall quonset. (id:51699)
2406 Cairns Avenue
Saskatoon, Saskatchewan
Charming Upgraded Bungalow in Sought-After Adelaide/Churchill! Welcome to 1113 sq/ft of comfortable, updated living in the heart of the desirable Adelaide/Churchill neighborhood! This well-maintained 2+2 bedroom, 2 bathroom bungalow is the perfect blend of classic charm and modern convenience. Step inside to find a warm and inviting main floor with recent upgrades throughout, including refreshed flooring, paint, and more. The spacious living and dining areas are ideal for entertaining, while the updated kitchen offers functionality and style. Two generous bedrooms and a full bath complete the main level. The fully developed basement features two additional bedrooms, a second full bathroom, and a cozy family room—perfect for guests, teens, or a home office setup. Outside, enjoy a good-sized yard with a dedicated garden area, perfect for those with a green thumb or families looking for outdoor space. The single detached garage adds convenience and extra storage. Located close to schools, parks, shopping, and transit, this home is ideal for families, first-time buyers, or investors alike. Don’t miss your chance to own this upgraded gem in one of Saskatoon’s most established neighborhoods! (id:51699)
343 4th Street E
Regina Beach, Saskatchewan
Welcome to your affordable four-season getaway in the heart of Regina Beach! This charming 2-bedroom, 1-bathroom cottage sits on a large lot, offering an exceptional opportunity to enjoy the lakeside lifestyle at an attractive price. Step inside to find a cozy and functional layout, supported by a robust 200 amp electrical service and a forced-air electric furnace with supplementary baseboard heating, ensuring comfort in any season. The exterior features a metal roof for long-term peace of mind and a fantastic screened-in deck, perfect for enjoying warm evenings without the bugs. The location is great! You are just a short walk from the boat launch, yacht club, main beach, and all the amenities of downtown Regina Beach. Enjoy the community's 9-hole golf course, year-round grocery store, pharmacy, and numerous restaurants and pubs. For the active-minded, a scenic bike path stretches along the south shore. Offering the perfect blend of relaxation and convenience, this property is your gateway to lake life, all while being less than a 30-minute commute from Regina. Don't miss out on this fantastic opportunity! (id:51699)
408 Oldroyd Drive
Good Spirit Lake, Saskatchewan
This home is lake living at its finest! Canora Beach is on the beautiful shores of Good Spirit Lake and home to this gem of a home. Come and view this four season two-story home that is beautifully decorated inside and out. It is located with lake views and municipal reserve across the road. It is one row away from the lake. The main floor offers an open concept modern kitchen and large living room with garden doors to the fully screened sunroom. The main level has a full bathroom and laundry, a den that could be used as a formal dining room (currently an office). There is access to the side yard where the hot tub can be negotiated into the sale. The second level has a large primary bedroom featuring 2 walk-in closets, a den area that could be another bedroom, a balcony overlooking the lake and a full spacious ensuite. The home has electric heat supplemented by 2 propane furnaces, power, telephone, internet, Canora water and a 2000gallon septic tank. An oversized single car insulated and heated garage offers excellent storage and has direct entry to the home. There are numerous parking spaces, one big enough for a boat and RV. There is a three foot crawl space that can be used as off season storage. The property has a fully landscaped yard with xeriscaping, fenced back yard and a 12x21 shed with a large door. This property is turn key for a new owner; call for a personal tour today! (id:51699)
613 9th Avenue W
Nipawin, Saskatchewan
This a great opportunity to own this 5 bedroom 3 bathroom home! Built in 1995 it offers great curb appeal, concrete driveway with the attached 24x24ft garage. Main floor features a nice kitchen with the dedicated dining room and a direct access to the covered screened-in deck ; 3 bedrooms with laundry on the main floor, a bath and an en-suite. Main floor laundry! Downstairs is a great size family room, 2 bedrooms and a bath, plus a storage room (or an office). Utility room offers extra storage space as well. Some extra features are the wheel chair ramps in the garage and off the deck, central A/C, central vacuum. Make this your new home before another lucky family gets it! As per the Seller’s direction, all offers will be presented on 10/14/2025 10:00AM. (id:51699)
1780 424 Spadina Crescent E
Saskatoon, Saskatchewan
Welcome to 1780-424 Spadina Crescent East in the prestigious La Renaissance. This spacious 2-bedroom, 2-bathroom condominium is approachably priced at $409,000 and features 1,200 square feet of well-appointed living space – including a breakfast nook and formal dining room for entertaining. A true urban oasis, the condo features stunning views of the Bessborough Hotel and South Saskatchewan River from each room. The current owners have added tasteful upgrades throughout the space – from valances above each window, to a full wall of custom built-in cabinetry in the living room, to a clean burning electric fireplace that provides warmth and ambience in winter months. The primary bedroom features a spacious closet and ensuite bath. The second bedroom features a large, well-appointed walk-in closet that was custom designed for the space. Each 3-piece bathroom features high-end fixtures. In addition to walking trails and restaurants at your doorstep, the building amenities are second-to-none: Rogers cable and internet, a deeded parking spot, additional storage, plus a well-appointed fitness centre. And as an owner, you'll also enjoy complimentary access to the adjacent hotel – the Delta Downtown – with its pool and waterslide. If this sounds like your next home, contact any Saskatoon Realtor® (id:51699)
318 H Avenue S
Saskatoon, Saskatchewan
Full of Character and Brimming With Potential! Step into this 1,190 sq ft two-storey charmer that’s just waiting for the right owner to make it shine again. With 3 bedrooms plus a den and 2 bathrooms, there’s plenty of space for a growing family or anyone looking to put down roots. The bright and open main floor offers an inviting layout, while the undeveloped basement provides excellent storage or the opportunity to create additional living space to suit your needs. Outside, you’ll love the welcoming front porch, fenced yard, and detached 1-car garage. This home has fantastic bones and tons of potential — a little TLC will go a long way in bringing it back to its former glory. Don’t miss out — book your showing today and imagine the possibilities! (id:51699)
1234 Dover Avenue
Regina, Saskatchewan
.Love to garden ? Enjoy a greenspace right behind your home ? Then 1234 Dover Avenue may be the perfect choice. Located in the great family friendly neighbourhood of Churchill Downs, this home offers a number of great features throughout: Living room with hardwood floors, kitchen offers plenty of cabinetry, corner pantry, and an island for easy meal prep, patio doors to the deck, 3 bedrooms up with 1/2 bath ensuite off the primary bedroom, beautiful and fully developed basement with good sized windows for lots of natural light, huge rec- room/ games room area, a 3/4 bathroom, den/storage room, laundry area and a newer high efficient furnace. Full set of appliances and Central Air conditioning round out the package. The back yard is a gardener's delight with plenty of raised garden beds and backing onto greenspace. Other value add items in the yard include a storage shed, gazebo & fire pit area, and concrete pad if a hot tub is in your future? Come take a look at what this great home has to offer! (id:51699)
11 20 Assiniboine Street
Saskatoon, Saskatchewan
Affordable Condo in Desirable River Heights Solid concrete building offering quiet comfort and durability. This well-kept 2-bedroom, 1-bath unit features newer flooring, in-suite laundry, and comes complete with 5 appliances. Conveniently located in the sought-after River Heights neighbourhood—just steps from Canarama Shopping Centre and on a direct bus route to the University of Saskatchewan. An excellent choice for first-time buyers, students, or investors looking for a great revenue property. (id:51699)
325 V Avenue S
Saskatoon, Saskatchewan
Starter Home or Savvy Investment – The Choice Is Yours! This charming 800 sq ft raised bungalow is full of potential and ready for its next chapter. Featuring 2 bedrooms and 1 bathroom on the main floor plus a 1-bedroom suite in the basement, it’s an ideal opportunity for first-time buyers, investors, or those looking for a mortgage helper. Enjoy the convenience of an attached 13’ x 24’ single garage as well as an oversized 24’ x 28’ detached double garage — perfect for vehicles, hobbies, or extra storage. The large, fully fenced backyard offers plenty of space for kids, pets, or gardening, and even includes a handy storage shed. With central air conditioning to keep you cool in the summer and a quiet Pleasant Hill location, this property has everything you need. Vacant and ready for immediate possession — book your showing today and make it yours! (id:51699)
25 Hudson Drive
Pilot Butte, Saskatchewan
Your Private Retreat Awaits: If space, comfort & luxury living are what you’ve been searching for—this is it! Step inside this impressive two-storey home & experience the abundance of space designed for both relaxation & connection. The main floor flows seamlessly from the welcoming foyer to the living room with a great view of the greenery filled sunroom & back yard beyond. The main floor space is versatile providing a dining area plus an eating bar at the kitchen counter. The stylish cabinetry, sleek MXL faucet, Ionza filtration & high end finishes create a stunning chef’s kitchen. Sliding glass doors open to a four-season sunroom (476 sf) with hot tub & sauna that was added in 2023 at a cost of over $150,000.00 with waterproof finish on the walls, it's own A/C,furnace, air exchanger and ventilation. Convenient powder room on main floor.Direct access to heated garage 25 x 24. Upstairs, you’ll love the carpet (new in October 2025) that continues to the three generous bedrooms plus a beautiful bonus room ideal for movie nights, games area or a creative space. The primary suite is a true sanctuary, featuring two walk-in closets & a luxurious ensuite that feels straight out of a boutique hotel. Convenient upstairs laundry. The basement is fully insulated and wired: ready for your design ideas. 200 AMP service. Drip line for trees. Gererac back-up generator is roughed in. The backyard is an extension of living space with a heated Studio (16 x 10.8) for a peaceful workspace, craft room , yoga ,artist, hobbyist… with exquisite finishes. There’s a “log” shed( 12 x 18). Everything is finished with attention to detail. Lush artificial turf and greenery. Outdoor shower. Plenty of patio space. From the thoughtful design to the upscale extras, this home offers the comfort of space & the tranquility of a retreat—all in one exceptional package. (id:51699)
70 Cactus Drive
Saskatchewan Landing Prov Park, Saskatchewan
Private Lakeview Retreat – 70 Cactus Drive, Saskatchewan Landing. Tucked at the end of a quiet cul-de-sac in the welcoming community of Saskatchewan Landing, just 25 minutes north of Swift Current, this one-owner home offers a rare opportunity to own a thoughtfully designed lakeview retreat on an extra-large, private lot. Built in 1995, this 3-bedroom, 2-bathroom home was custom designed to maximize privacy and capture lake views from every window. The heart of the home is a stunning sunroom with floor-to-ceiling windows, a beautiful stone accent wall, and direct access to the lake-facing deck—perfect for relaxing or entertaining. Inside, you’ll find a bright, open layout with cathedral ceilings in the living room, hardwood floors, a newly renovated kitchen with island, two natural gas fireplaces, central air conditioning, and premium Hunter Douglas blinds throughout. Outside, enjoy a tranquil courtyard with a dining area and fire pit, underground sprinklers, additional storage in garden sheds, and an incredible heated 4-car garage with a mezzanine—ideal for hobbyists or storing lake toys. You’re just two minutes from the marina, 18 hole golf course with clubhouse, restaurant and moments away from some of the best fishing year round in Southwest Saskatchewan. This is lakeside living at its finest—comfort, quality, and natural beauty in every direction. For more information or to book your tour, call today! (id:51699)

