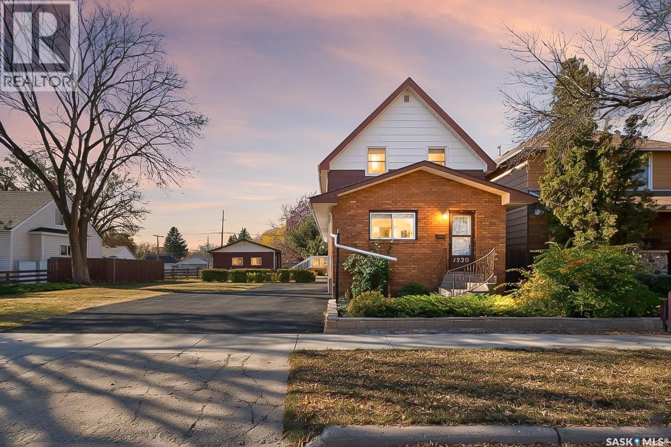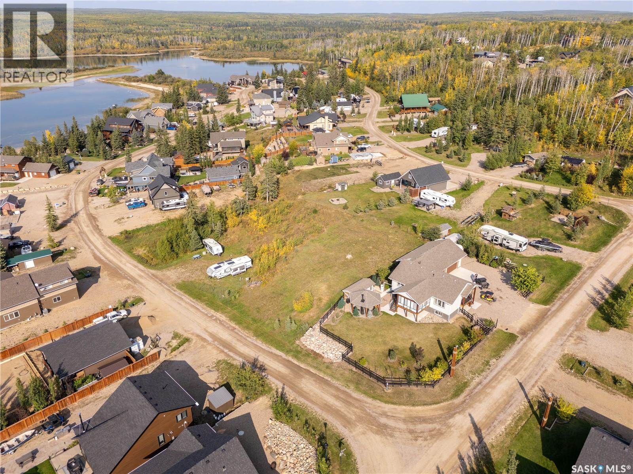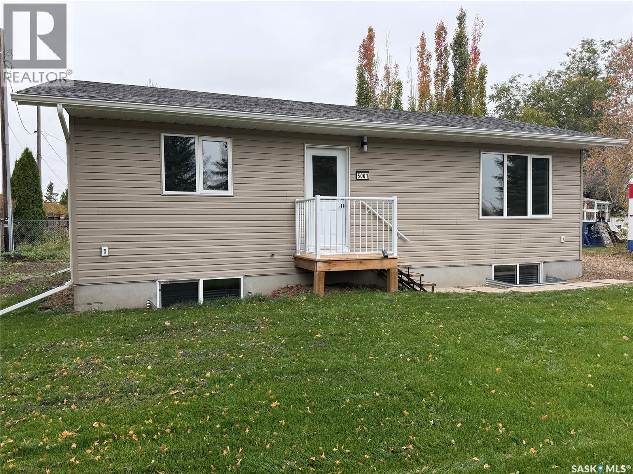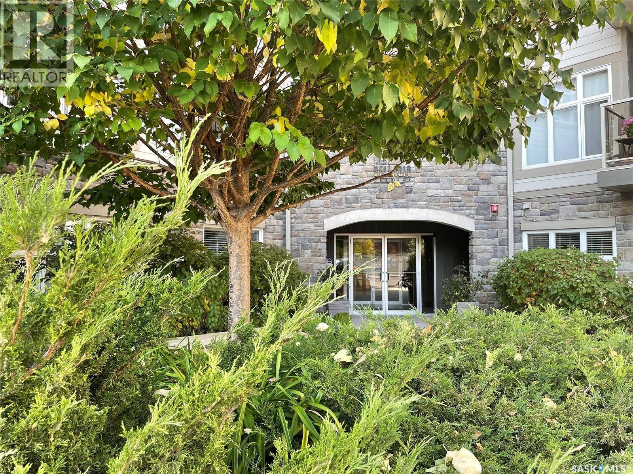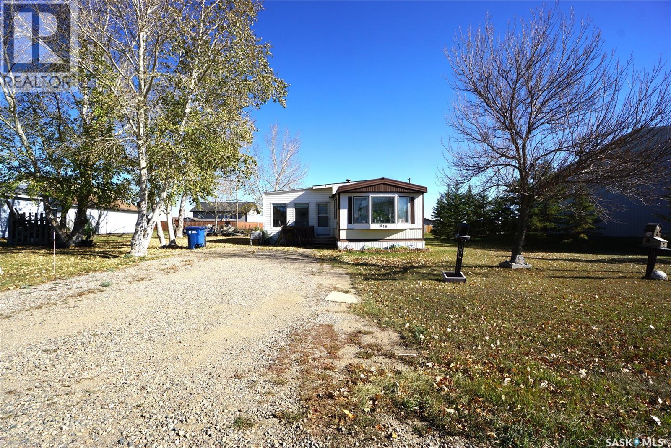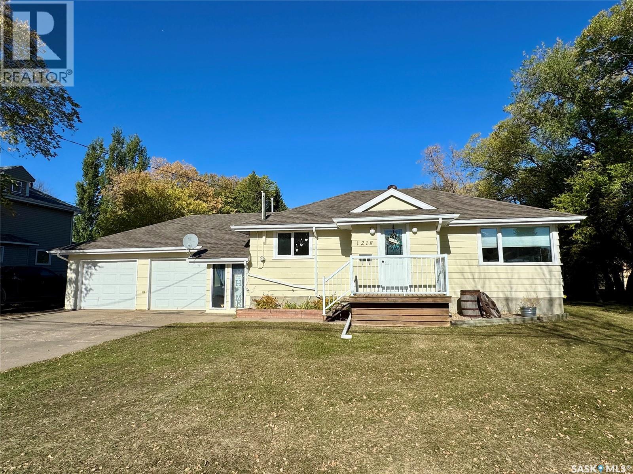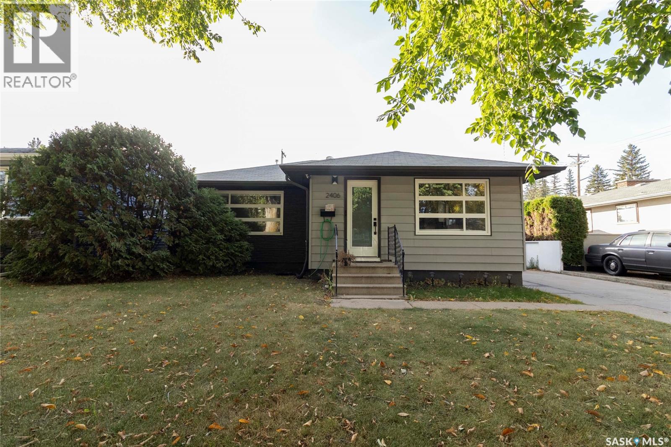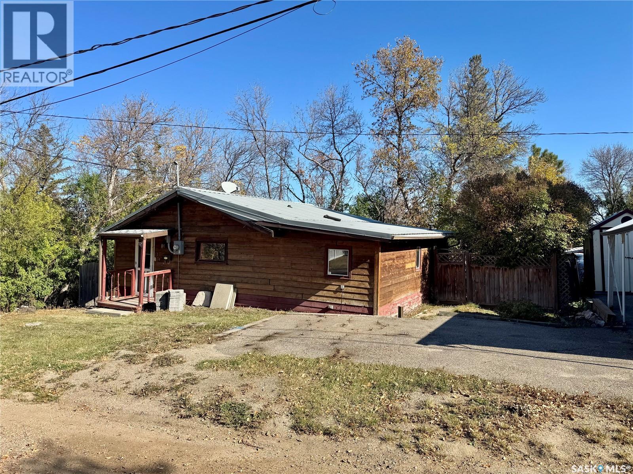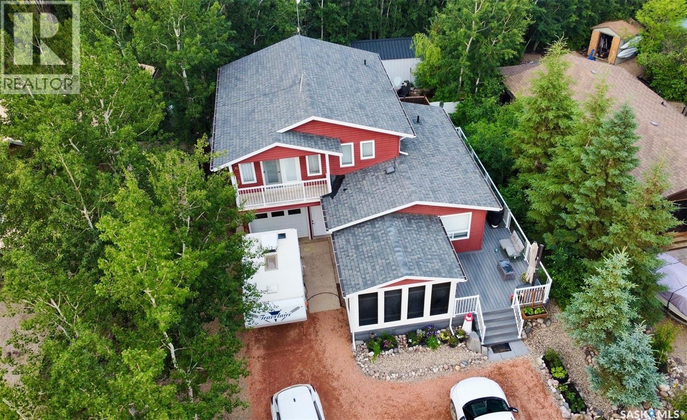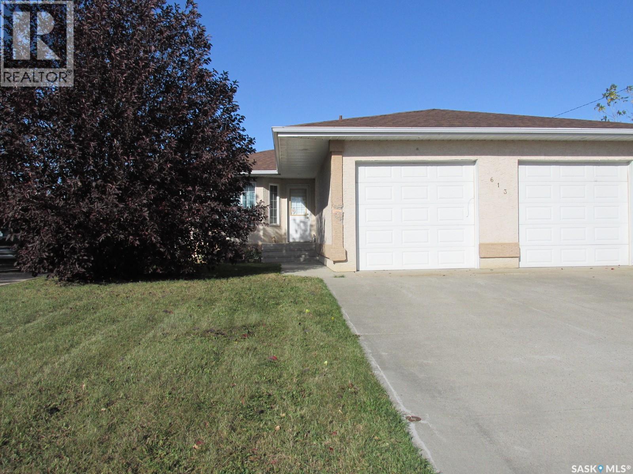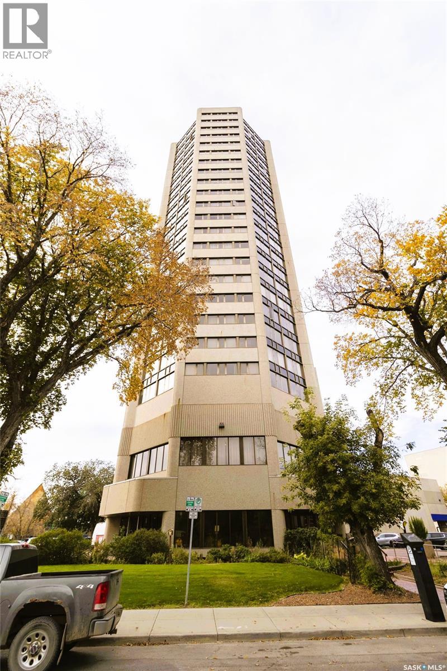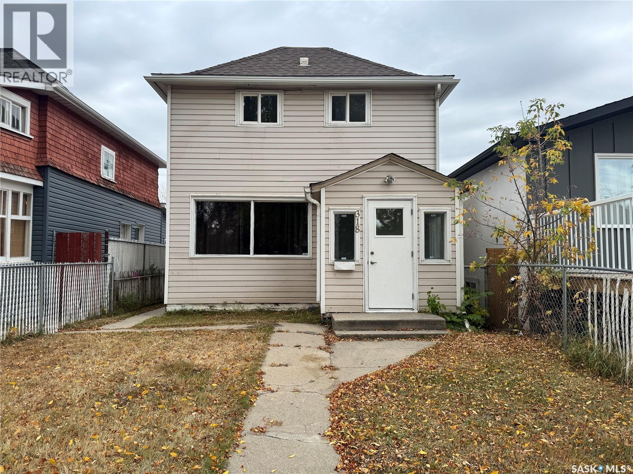1220 Willow Avenue
Moose Jaw, Saskatchewan
Meticulously maintained 4-bedroom residence in Moose Jaw’s Hillcrest area, situated within close proximity to Town & Country Mall and Happy Valley Park. The main floor showcases beautiful hardwood flooring throughout the living room, dining room, family room, and one bedroom, complemented by main floor laundry facilities and a convenient half bath. Offering picturesque views of the park-like backyard, the family room's large windows invite natural light indoors. Upstairs, three spacious bedrooms and a full bathroom await. The lower level features a generously sized family room, perfect for entertainment or unwinding. Situated on an expansive 75-foot lot, this property includes a double detached garage with a heated workshop. An impeccable residence, ideal for those seeking a well-maintained home with ample space, convenient amenities nearby, and a tranquil outdoor retreat. (id:51699)
730 Spruce Street
Goodsoil, Saskatchewan
A stunning lot in the Lauman's Landing subdivision on Lac Des Iles Lake is set up perfectly for a beautiful walk-out basement home. Measuring 75 feet by 125 feet, this lot gives you plenty of space to build and create an outdoor area where you can relax and enjoy the lake views. Lac Des Iles is a fantastic lake for boating and fishing, known for its clear waters and abundant Walleye, Pike, and Perch, allowing you to enjoy the full lakeside lifestyle. Lauman's Landing offers a community boat launch, a fish filleting shack, a playground, and a public sandy beach. The surrounding area provides endless recreation, including hiking, biking, swimming, and winter sports at Meadow Lake Provincial Park, and golf at the highly-rated Northern Meadows Golf Course. This peaceful escape is conveniently located just two hours north of Lloydminster, 45 minutes east of Cold Lake, and 3 hours and 45 minutes east of Edmonton. GST may be applicable. (id:51699)
5001 Neufeld Avenue
Waldheim, Saskatchewan
Welcome to this brand-new home in the heart of Waldheim, offering modern living in a cozy, efficient design. With 925 sq. ft. on the main floor, this home delivers comfort and practicality in every detail. The bright and open main level features two spacious bedrooms and a full bathroom, perfectly suited for a small family or down sizers. The open-concept layout connects the sleek, contemporary kitchen to the dining and living areas, creating a seamless flow for both entertaining and everyday life. Large windows fill the space with natural light, giving the home a warm and inviting feel. The partially finished basement adds tremendous value, featuring two additional bedrooms, a full bathroom, a family area, and generous storage and utility space. Located in a quiet, family-friendly neighbourhood, this property is close to schools, parks, and local amenities. This is a fantastic opportunity to own a brand-new, four-bedroom, two-bath home with modern style and small-town charm all in beautiful Waldheim. (id:51699)
210 1220 Blackfoot Drive
Regina, Saskatchewan
Rare corner unit facing onto Wascana Park located in the prestigious Bellagio Building. As you enter the unit you will notice an open concept living space with maple plank flooring throughout. Large windows allow an abundance of natural light which illuminates the space. 9 foot ceilings present a feeling of spaciousness adding to the grandness of the unit. Kitchen offers espresso coloured maple cabinets with plenty of storage, and quartz counter tops. Additional seating can be found at the peninsula. Dining room overlooks the park and is the perfect space for entertaining. Direct access to the east facing balcony with a view is the perfect spot to enjoy your morning coffee during the warmer months. The corner primary bedroom features a walk in closet and a 3 piece ensuite with a walk in shower. Second bedroom is very spacious and could be used as a guest room or an office. Unit also includes another 4 piece bathroom and in-suite laundry. This unit comes with 1 heated parkade parking space (210), as well as an extra lockup cage in the secured storage room in the parkade. The Bellagio Building boasts an attractive exterior, superior lobby, a generously equipped fitness centre, and an Owner's lounge (currently under renovation). Desirable south location directly across from the Conexus Arts Centre, midway between the University and downtown, near Wascana Rehab Centre and surrounded by green space. (id:51699)
415 Brunswick Street
Pense, Saskatchewan
This home offers a fantastic opportunity to own for less! Step into a spacious living room that flows seamlessly into the kitchen and generously sized dining area — perfect for everyday living and entertaining. The home also features a versatile den that could easily be used as a second bedroom, a 4-piece bathroom, convenient main-floor laundry, a large primary bedroom, and additional storage space in the rear porch. Shingles on addition (2019), Washer (2019), Dryer (2020). Located in the quiet and friendly community of Pense, you're just a short drive from Regina, Moose Jaw, the Mosaic mine, Saskferco, and the Global Transportation Hub. Enjoy small-town living with convenient access to city amenities. Don’t miss out on this incredible opportunity — affordable homeownership starts here! (id:51699)
1218 7th Street E
Prince Albert, Saskatchewan
Just like living on an acreage but in the city! This charming 3 bedroom, 2 bathroom bungalow details 1,173 square feet of living space and rests on a massive .65 acre veteran lot. The main level of the residence features a bright and cheerful front living room, formal dining area that is flanked by a big oak kitchen that is accented by gorgeous granite counter tops. The lower level of the home comes fully developed with a cozy living room, upgraded mechanical room, spacious bedroom and a ton of storage space. Additionally the property provides a heated 2 car attached garage with mudroom, a detached steel shop and a coverall quonset. (id:51699)
2406 Cairns Avenue
Saskatoon, Saskatchewan
Charming Upgraded Bungalow in Sought-After Adelaide/Churchill! Welcome to 1113 sq/ft of comfortable, updated living in the heart of the desirable Adelaide/Churchill neighborhood! This well-maintained 2+2 bedroom, 2 bathroom bungalow is the perfect blend of classic charm and modern convenience. Step inside to find a warm and inviting main floor with recent upgrades throughout, including refreshed flooring, paint, and more. The spacious living and dining areas are ideal for entertaining, while the updated kitchen offers functionality and style. Two generous bedrooms and a full bath complete the main level. The fully developed basement features two additional bedrooms, a second full bathroom, and a cozy family room—perfect for guests, teens, or a home office setup. Outside, enjoy a good-sized yard with a dedicated garden area, perfect for those with a green thumb or families looking for outdoor space. The single detached garage adds convenience and extra storage. Located close to schools, parks, shopping, and transit, this home is ideal for families, first-time buyers, or investors alike. Don’t miss your chance to own this upgraded gem in one of Saskatoon’s most established neighborhoods! (id:51699)
343 4th Street E
Regina Beach, Saskatchewan
Welcome to your affordable four-season getaway in the heart of Regina Beach! This charming 2-bedroom, 1-bathroom cottage sits on a large lot, offering an exceptional opportunity to enjoy the lakeside lifestyle at an attractive price. Step inside to find a cozy and functional layout, supported by a robust 200 amp electrical service and a forced-air electric furnace with supplementary baseboard heating, ensuring comfort in any season. The exterior features a metal roof for long-term peace of mind and a fantastic screened-in deck, perfect for enjoying warm evenings without the bugs. The location is great! You are just a short walk from the boat launch, yacht club, main beach, and all the amenities of downtown Regina Beach. Enjoy the community's 9-hole golf course, year-round grocery store, pharmacy, and numerous restaurants and pubs. For the active-minded, a scenic bike path stretches along the south shore. Offering the perfect blend of relaxation and convenience, this property is your gateway to lake life, all while being less than a 30-minute commute from Regina. Don't miss out on this fantastic opportunity! (id:51699)
408 Oldroyd Drive
Good Spirit Lake, Saskatchewan
This home is lake living at its finest! Canora Beach is on the beautiful shores of Good Spirit Lake and home to this gem of a home. Come and view this four season two-story home that is beautifully decorated inside and out. It is located with lake views and municipal reserve across the road. It is one row away from the lake. The main floor offers an open concept modern kitchen and large living room with garden doors to the fully screened sunroom. The main level has a full bathroom and laundry, a den that could be used as a formal dining room (currently an office). There is access to the side yard where the hot tub can be negotiated into the sale. The second level has a large primary bedroom featuring 2 walk-in closets, a den area that could be another bedroom, a balcony overlooking the lake and a full spacious ensuite. The home has electric heat supplemented by 2 propane furnaces, power, telephone, internet, Canora water and a 2000gallon septic tank. An oversized single car insulated and heated garage offers excellent storage and has direct entry to the home. There are numerous parking spaces, one big enough for a boat and RV. There is a three foot crawl space that can be used as off season storage. The property has a fully landscaped yard with xeriscaping, fenced back yard and a 12x21 shed with a large door. This property is turn key for a new owner; call for a personal tour today! (id:51699)
613 9th Avenue W
Nipawin, Saskatchewan
This a great opportunity to own this 5 bedroom 3 bathroom home! Built in 1995 it offers great curb appeal, concrete driveway with the attached 24x24ft garage. Main floor features a nice kitchen with the dedicated dining room and a direct access to the covered screened-in deck ; 3 bedrooms with laundry on the main floor, a bath and an en-suite. Main floor laundry! Downstairs is a great size family room, 2 bedrooms and a bath, plus a storage room (or an office). Utility room offers extra storage space as well. Some extra features are the wheel chair ramps in the garage and off the deck, central A/C, central vacuum. Make this your new home before another lucky family gets it! As per the Seller’s direction, all offers will be presented on 10/14/2025 10:00AM. (id:51699)
1780 424 Spadina Crescent E
Saskatoon, Saskatchewan
Welcome to 1780-424 Spadina Crescent East in the prestigious La Renaissance. This spacious 2-bedroom, 2-bathroom condominium is approachably priced at $409,000 and features 1,200 square feet of well-appointed living space – including a breakfast nook and formal dining room for entertaining. A true urban oasis, the condo features stunning views of the Bessborough Hotel and South Saskatchewan River from each room. The current owners have added tasteful upgrades throughout the space – from valances above each window, to a full wall of custom built-in cabinetry in the living room, to a clean burning electric fireplace that provides warmth and ambience in winter months. The primary bedroom features a spacious closet and ensuite bath. The second bedroom features a large, well-appointed walk-in closet that was custom designed for the space. Each 3-piece bathroom features high-end fixtures. In addition to walking trails and restaurants at your doorstep, the building amenities are second-to-none: Rogers cable and internet, a deeded parking spot, additional storage, plus a well-appointed fitness centre. And as an owner, you'll also enjoy complimentary access to the adjacent hotel – the Delta Downtown – with its pool and waterslide. If this sounds like your next home, contact any Saskatoon Realtor® (id:51699)
318 H Avenue S
Saskatoon, Saskatchewan
Full of Character and Brimming With Potential! Step into this 1,190 sq ft two-storey charmer that’s just waiting for the right owner to make it shine again. With 3 bedrooms plus a den and 2 bathrooms, there’s plenty of space for a growing family or anyone looking to put down roots. The bright and open main floor offers an inviting layout, while the undeveloped basement provides excellent storage or the opportunity to create additional living space to suit your needs. Outside, you’ll love the welcoming front porch, fenced yard, and detached 1-car garage. This home has fantastic bones and tons of potential — a little TLC will go a long way in bringing it back to its former glory. Don’t miss out — book your showing today and imagine the possibilities! (id:51699)

