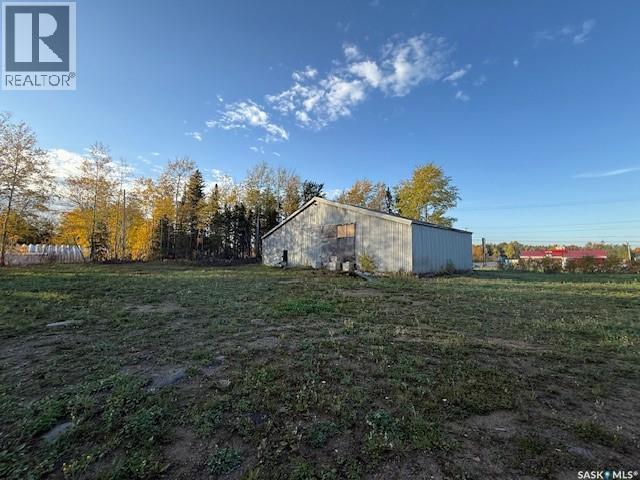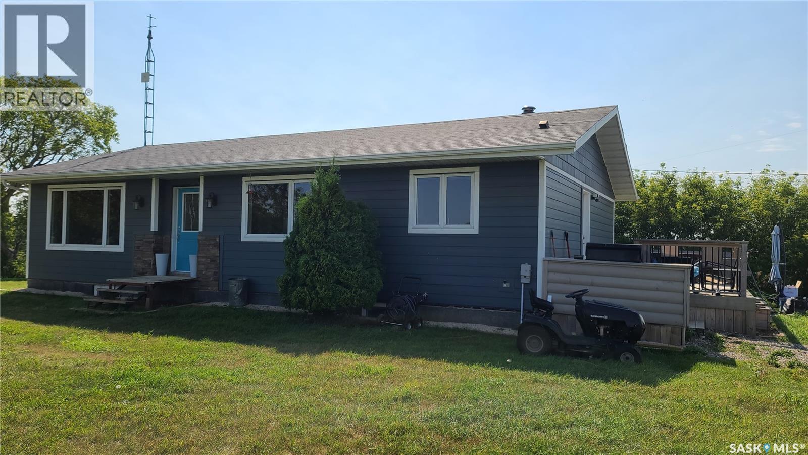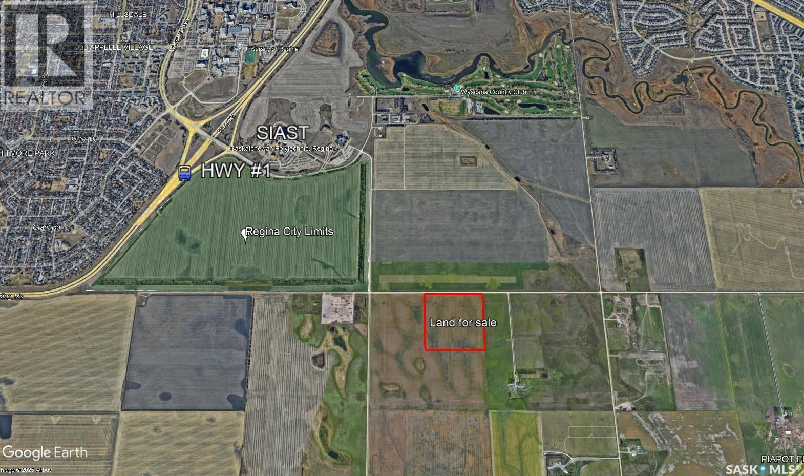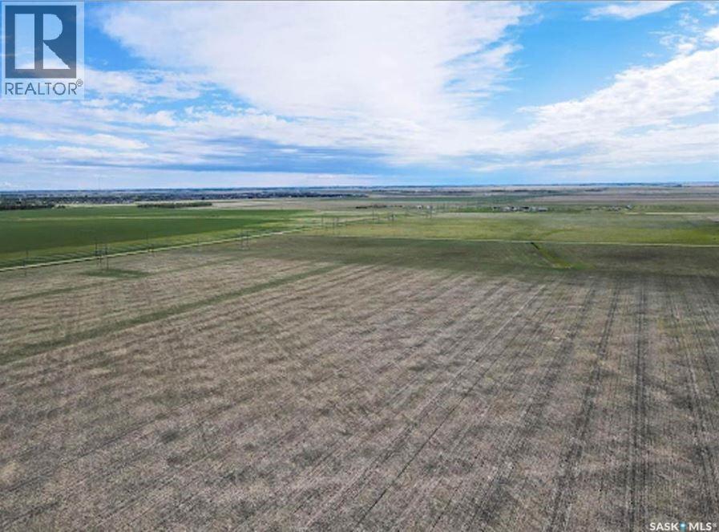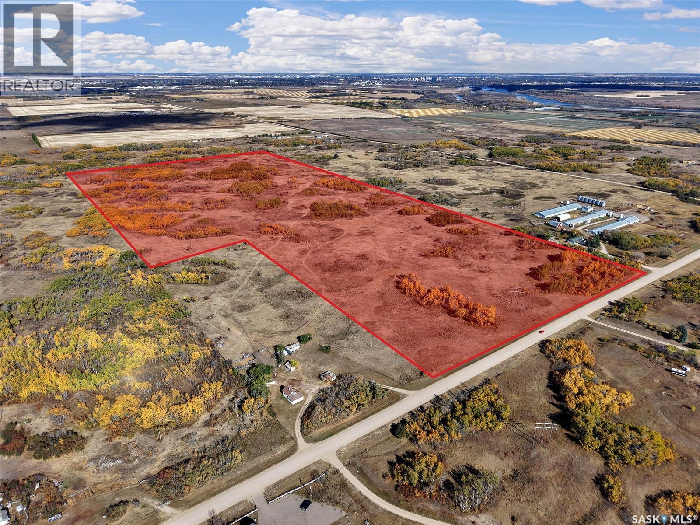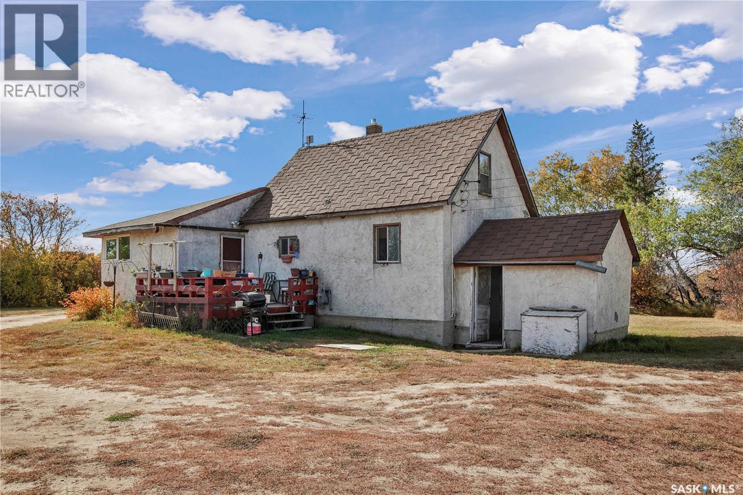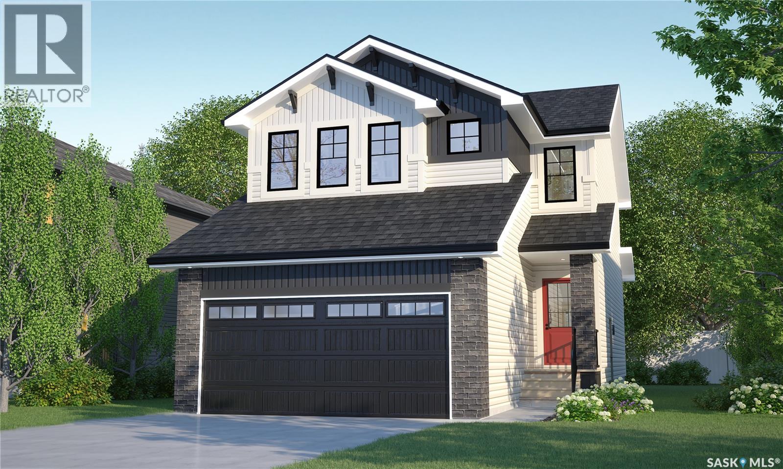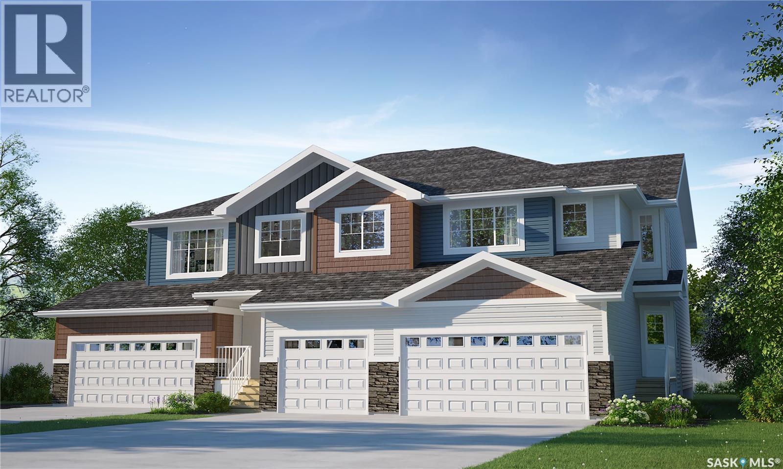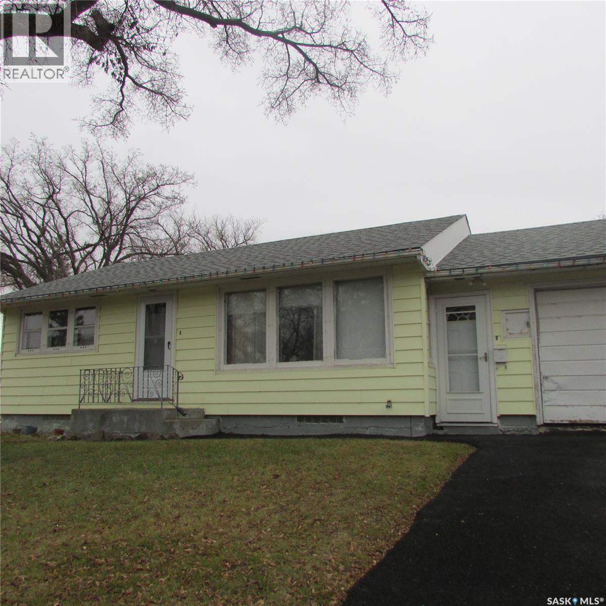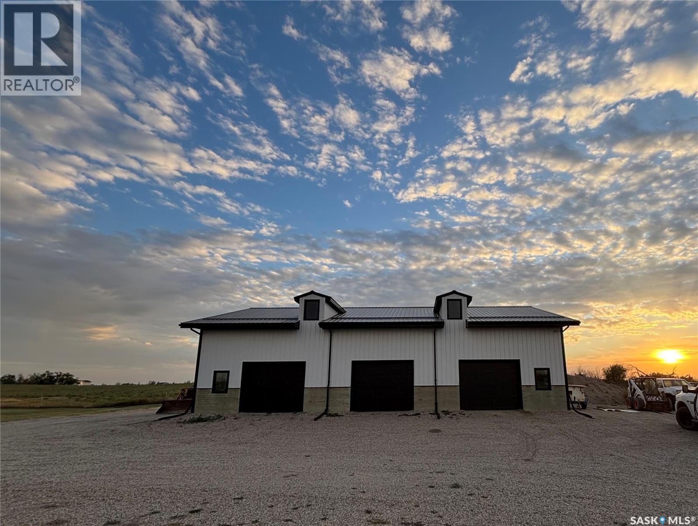126 & 128 Anson Street
Air Ronge, Saskatchewan
Exceptional opportunity to invest in two adjacent commercial lots offering maximum exposure along a high-traffic highway. Ideal for a wide range of commercial ventures, these properties boast unbeatable visibility and accessibility. Property includes a steel-frame warehouse on-site, perfect for storage, operations, or future development. Don't miss your chance to capitalize on this high-potential location with endless commercial possibilities. (id:51699)
Country Acres Acreage
Fertile Belt Rm No. 183, Saskatchewan
DON'T OVERLOOK THIS ACREAGE JUST MINUTES FROM ESTERHAZY - LOW TAXES -WITH THE PRIVACY YOU NEED! A 19.95 acre parcel completely renovated & updates galore!A short distance from town makes this Acreage a prime candidate when searching for a private & secure acreage. Surrounded with trees and shrubs & natural water ponds,this parcel is a rarity.With 1283 sq ft, this open concept floor plan features an attached side deck with built in barbecue with side countertops for ease of outdoor cooking.The entire house has been updated & renovated providing you with a modern,move-in ready place to call home at one great price!The main foyer offers a roomy space with convenient 2 pc bath with laundry. 3 spacious bdrms on main with the master measuring 11x14.Total number of bathrooms on main is 1-4 pc bath with 1-2 pc bath with laundry. Kitchen has plenty of upper & lower cabinetry with above cabinet lighting & lots of counter space. Adjacent dining area features a large picture window for that quiet & relaxing country view.Vinyl tile flooring in entrance, kitchen,dining,livingroom,hallway & all bedrooms feature hardwood flooring.Basement has been completely renovated with a rec room including pool table & mini kitchen-perfect if you are thinking of renting out the basement. It is complete with a 4pc bath & 2 bdrms with loads of storage space. Utility room complete with EF furnace(8yrs); water heater 2014; new pressure system with water regulator. The utility room has a recent upgrade of a storage/pantry room. Exterior features hardy plank siding, PVC windows throughout, shingles (12 yrs), new eaves, soffits, fascia.The yard is so peaceful. You will enjoy relaxing around the firepit. 3 storage sheds are included. A Wildlife sanctuary best describes this acreage and with the abundance of trees it is sure to tug at your heart. Let this acreage give you that peaceful escape you are looking for only minutes from Esterhazy, close to the local potash mines & cross country ski trails. (id:51699)
Regina City Limits 39.96 Acres
Sherwood Rm No. 159, Saskatchewan
This 39.96-acre parcel sits directly on Regina’s southern Eastern boundary, only ½ mile south of Regina Siast. The land offers a prime location close to the University of Regina and Highway #1, making it an excellent opportunity for a small business, hobby farm, horse boarding operation, or other rural-residential or commercial ventures. Currently zoned Agricultural (AG), the property could be rezoned with RM approval to accommodate a wide variety of uses. The land is presently rented on a year-to-year basis to a local farmer, providing interim income while future plans are considered. (id:51699)
Regina City Limits 120 Acres
Sherwood Rm No. 159, Saskatchewan
This 120-acre parcel offers a rare combination of prime location and high-quality farmland, featuring Class B Regina Heavy Clay soil, well known for its productivity and long-term value. Situated only ½ mile south of Regina SIast and directly bordering Regina’s city limits, the property is strategically positioned near major traffic corridors, including Highway #1 and the University of Regina, making it highly desirable for a wide range of future uses. The land is currently zoned Agricultural (AG) but holds strong redevelopment potential with RM approval. Possible opportunities include commercial, industrial, residential, or mixed-use development, making it an exceptional holding property for investors with vision. In the interim, the land generates steady income. It is rented on a year-to-year basis to a local farmer, and there is also an option for a company to lease up to 30 acres on the northwest corner at $35,000 per year, further enhancing its investment appeal. (id:51699)
Bristow Land
Corman Park Rm No. 344, Saskatchewan
Welcome to this stunning 70-acre parcel located directly across from the Merrill School/community centre. An unbeatable location with endless potential. The property offers a mix of gently rolling hills, pastureland, and scattered trees, creating multiple fantastic building sites to choose from. Whether you’re dreaming of a private homestead, hobby farm, or future development, this land provides the space and flexibility to make it happen. Enjoy peaceful country living while being just a short drive to Saskatoon and all its urban conveniences. Golf courses, small businesses, and recreation opportunities are all nearby, making this location as practical as it is beautiful. The land has excellent access with pavement nearly the entire way, with only the last half kilometre on gravel. It’s the perfect balance between rural tranquility and easy accessibility. Opportunities like this don’t come often come take a look and see where your vision could take you. (id:51699)
1346 Stensrud Road
Saskatoon, Saskatchewan
Here is a home not often found situated in the heart of Willowgrove just steps away from the local elementary school. Sitting at 1826sqft, this 3 bedroom 3 bathroom family home lends the ultimate space for a growing family. Unique to this home is the upstairs bonus room accented with vaulted ceilings that can be setup as an extra family room, workout space, or even turned into a 4th bedroom upstairs. The main floor has an inviting foyer that leads to the open floorplan of the kitchen, dining, and living room. This space is elegantly outfitted with hardwood flooring, tile, backsplash, and a well-appointed natural gas fireplace surrounded with stone. The kitchen cabinets have been upgraded from your standard builder's package and boasts granite countertops and also features a walkin pantry. This room is also wired and set up for in ceiling speakers for that upgraded audio package. Also conveniently located on the main floor is a mudroom with main floor laundry and direct access to your finished garage. Upstairs hosts the 3 bedrooms, 2 full baths, and impressive bonus room. This bonus room has large windows allowing for an abundance of natural light. The primary bedroom is a good size, with a walkin closet with built in custom racks/shelving, and a beautiful 4 piece bathroom. The basement is setup for your equity builder, open for development. Other features include central air conditioning, central vac, composite front deck, aggregate driveway, and a landscaped yard. This home is sure to impress! Please contact the Team to schedule your private viewing. (id:51699)
Bristow Acreage
Corman Park Rm No. 344, Saskatchewan
Welcome to this charming 10-acre acreage nestled in the rolling hills across from the Merrill Community Centre. This cozy three-bedroom, one-bath home offers the perfect balance of country tranquility and everyday convenience. A detached garage provides practical storage or workspace, while several older outbuildings add rustic character and endless possibilities for hobby farming or restoration. The property is beautifully framed by natural shelter belts and mature trees, giving you privacy and protection from the prairie winds. You’ll appreciate the pavement drive right up until the last half kilometre, making year-round access a breeze. The landscape features gentle slopes and open areas ideal for gardening, pasture, or future expansion. Inside, the home is comfortable and inviting ready for your personal touch to make it shine. Enjoy morning coffee with sweeping countryside views and peaceful sunrises that define rural Saskatchewan living. With plenty of amenities on the way out, you’ll have both convenience and solitude at your fingertips. Come for a drive and see this hidden gem for yourself—you just might find your next chapter waiting here. (id:51699)
3084 Dumont Way
Regina, Saskatchewan
Rustic charm meets modern comfort in the Dakota Single Family — a 1,412 sq. ft. home designed to embrace both style and everyday practicality. Please note: this home is currently under construction, and the images provided are a mere preview of its future elegance. Artist renderings are conceptual and may be modified without prior notice. We cannot guarantee that the facilities or features depicted in the show home or marketing materials will be ultimately built, or if constructed, that they will match exactly in terms of type, size, or specification. Dimensions are approximations and final dimensions are likely to change, and the windows and garage doors denoted in the renderings may be subject to modifications based on the specific elevation of the building. With its double front-attached garage, this home makes a strong first impression before welcoming you into a warm and inviting main floor. The open-concept design ties the kitchen, dining, and living areas together — perfect for big family dinners or quiet nights in. The kitchen features quartz countertops and a corner walk-in pantry to keep everything organized. A 2-piece powder room completes the main level. Upstairs, 3 thoughtfully designed bedrooms await, including a primary suite with its own walk-in closet and private ensuite. A bonus room offers the perfect flexible space — whether you need a playroom, study, or TV lounge. And to make life easier, laundry is located upstairs, right where you need it most. This home comes fully loaded with a stainless steel appliance package, washer and dryer, and concrete driveway, all finished with modern farmhouse flair. (id:51699)
2929 Welby Way
Regina, Saskatchewan
Introducing the Dakota Model, where industrial-inspired design pairs with practical living spaces — thoughtfully designed and still in the making. Please note: this home is currently under construction, and the images provided are a mere preview of its future elegance. Artist renderings are conceptual and may be modified without prior notice. We cannot guarantee that the facilities or features depicted in the show home or marketing materials will be ultimately built, or if constructed, that they will match exactly in terms of type, size, or specification. Dimensions are approximations and final dimensions are likely to change, and the windows and garage doors denoted in the renderings may be subject to modifications based on the specific elevation of the building. This two-storey triplex home starts with a double front-attached garage, leading into a sleek open-concept main floor with a kitchen featuring quartz countertops and a corner walk-in pantry. The connected great room delivers the ideal space for entertaining or everyday life, with a 2-piece powder room tucked in for convenience. Upstairs offers 3 bedrooms, including a primary suite with a walk-in closet and ensuite. The bonus room provides space for an office, lounge, or creative zone, and second-floor laundry keeps chores simple. This home comes fully equipped with a stainless steel appliance package, washer and dryer, and concrete driveway. Projected possession to be late January! (id:51699)
704 2300 Broad Street
Regina, Saskatchewan
Welcome to unit #704 at 2300 Broad Street, a premier address nestled between the tranquility of Wascana Lake and the vibrant heart of downtown. This 7th floor condo offers an exceptional blend of upscale urban living with the peace of outdoor leisure at nearby Wascana Park, providing a perfect balance for any lifestyle. Boasting 1,453sq ft of meticulously designed living space, this 2 bedroom, 2 bathroom unit has an open concept living plan ideal for both entertaining and day to day comfort. This unit is flooded with natural light from the massive floor to ceiling windows, showcasing the breathtaking city views. Some of the upgraded features of this property include an elegant custom marble shower, premium hardwood flooring, granite countertops and stainless steel appliance package all lend to the sleek contemporary feel. The second bedroom is perfect for guests, a home office, or extra space as needed. Residents of this prestigious building enjoy an array of amenities, including a stunning roof top patio complete with a running/walking track, fitness centre, an amenities room and heated underground parking. Located in one of the city's most desirable areas, this condo places you steps from upscale dining and shopping downtown, while being just moments from the serene paths and parks of Wascana Lake, legislative buildings and shops on 13th Avenue. This is more than just a home, it’s a definite lifestyle upgrade. (id:51699)
2600 Wascana Street
Regina, Saskatchewan
Your search ends here! This cozy and well-kept bungalow sits on a spacious corner lot in a fantastic location—just steps from schools, parks, and a beautiful bike/walking path. Lovingly owned by the same family for over 50 years, this home features a functional and floor plan. The main floor offers a spacious living room, two comfortable bedrooms, and eat-in kitchen. An attached single-car garage provides convenient access to the home. Downstairs, enjoy a large family room, a den with a 2-piece ensuite. There's also a unique practical bonus space beneath the garage adding approximately over 200 sq ft additional basement space. Basement appears solid. Outside, the partially fenced yard offers plenty of space for gardening, play, or quiet relaxation. Recent updates include newer shingles, a newer furnace, and a resurfaced driveway. Maintenance free vinyl siding package with insulation underneath the siding. (id:51699)
Valley View Estates Lot: 21, Block: B
Longlaketon Rm No. 219, Saskatchewan
Build your dream home on this mature 5.5-acre lot in Valley View Estates, just a short drive from Craven, Saskatchewan. Enjoy beautiful prairie skies and peaceful country living with a fully fenced yard that includes pasture, perfect for animals or hobby farming. The property features a 40’ x 60’ shop with power, and natural gas and phone to the property line. A community playground is within walking distance, offering a wonderful setting for families or anyone looking to enjoy the best of rural living with easy access to nearby amenities. (id:51699)

