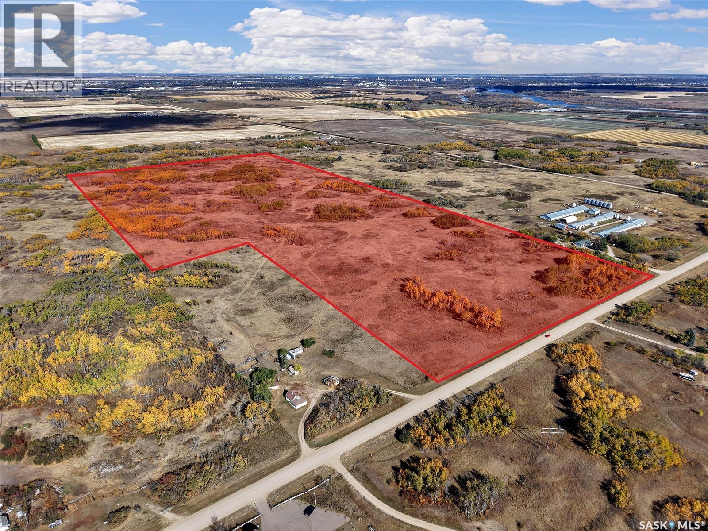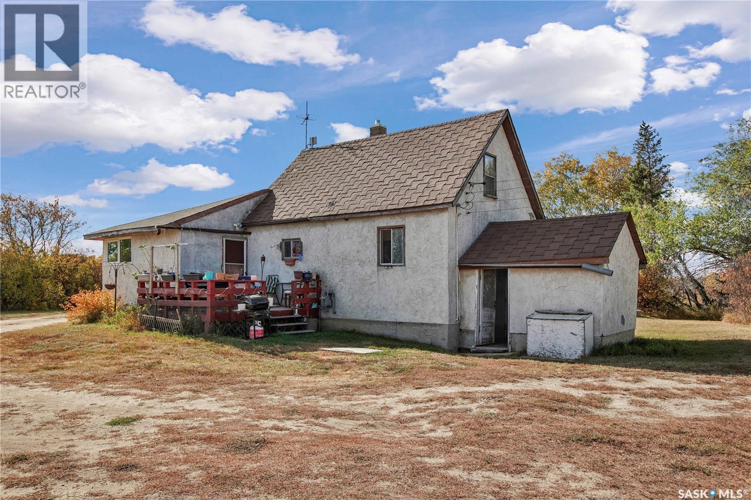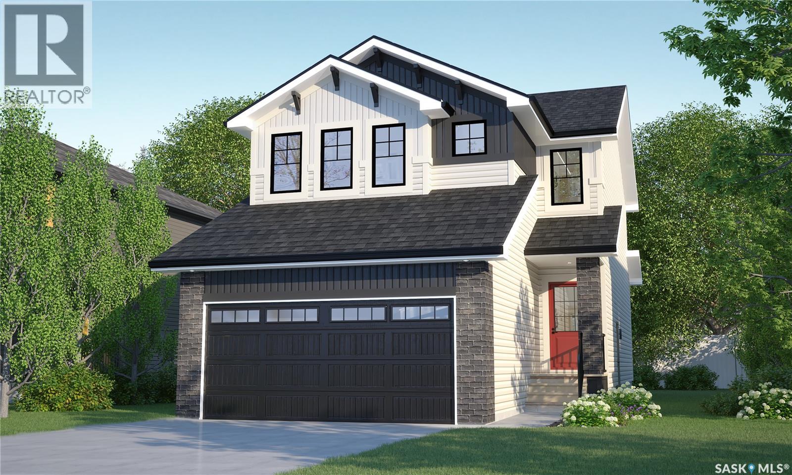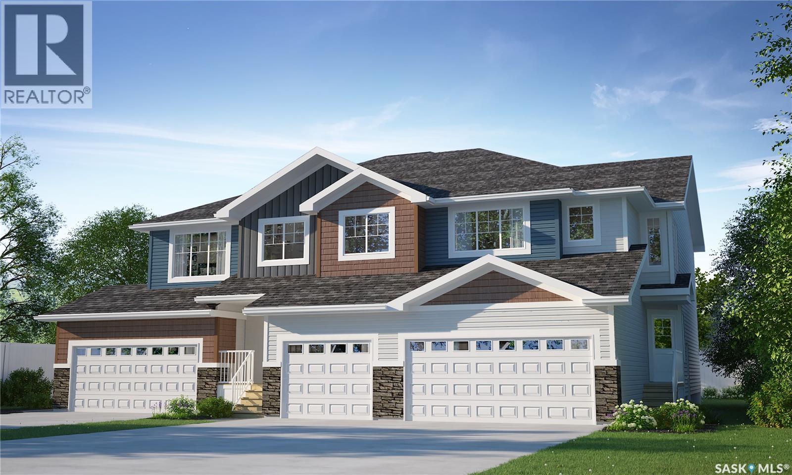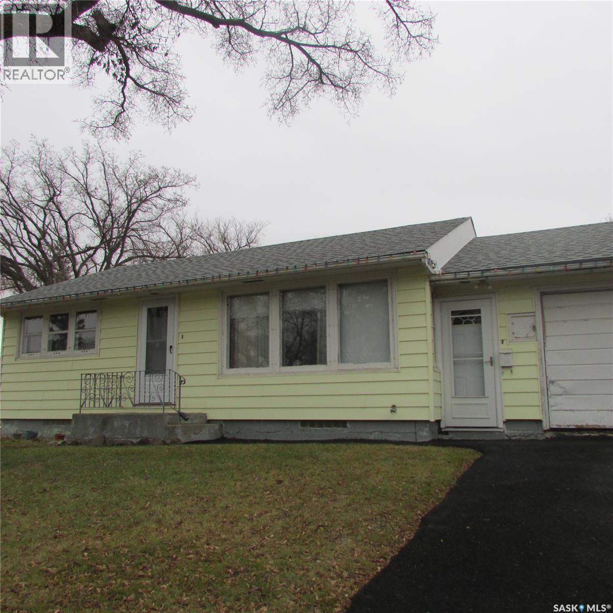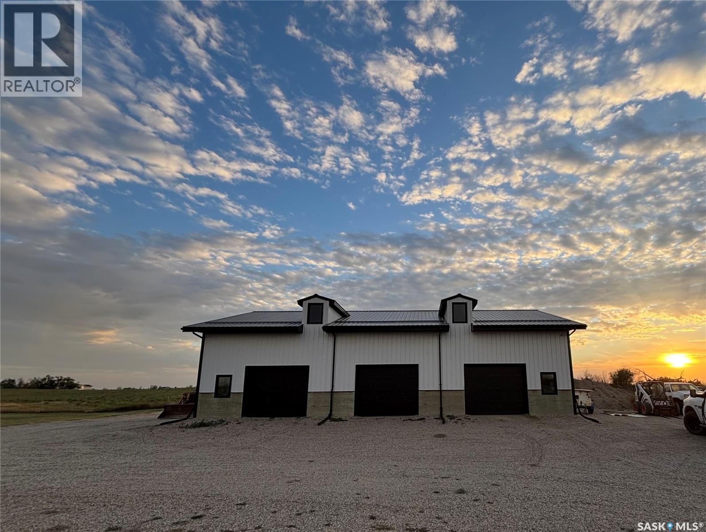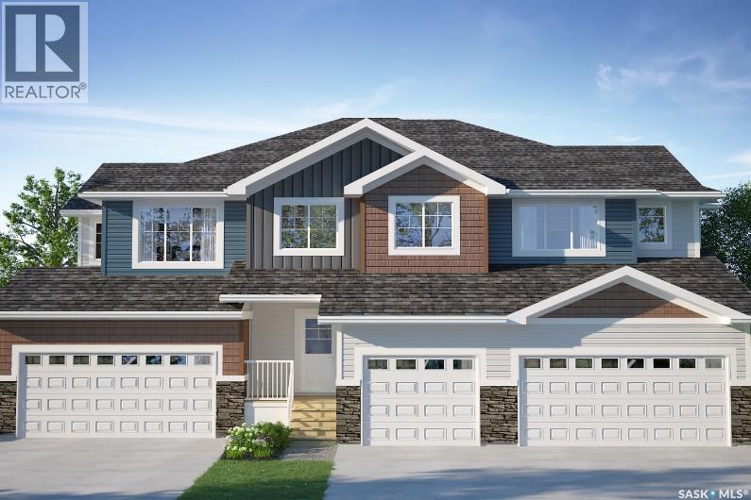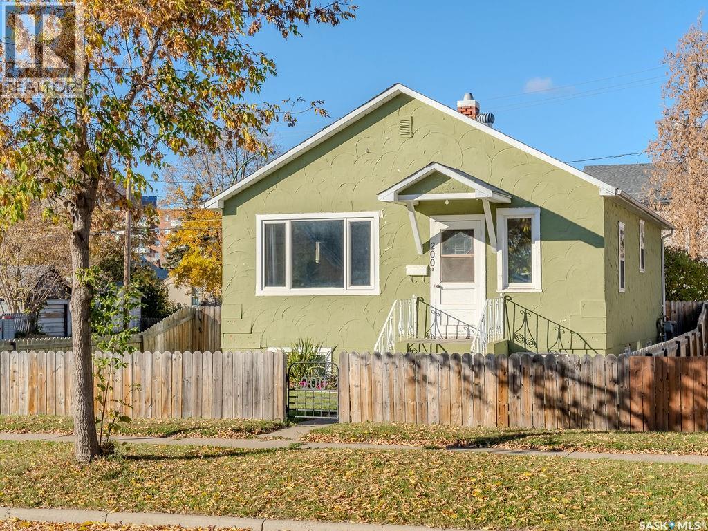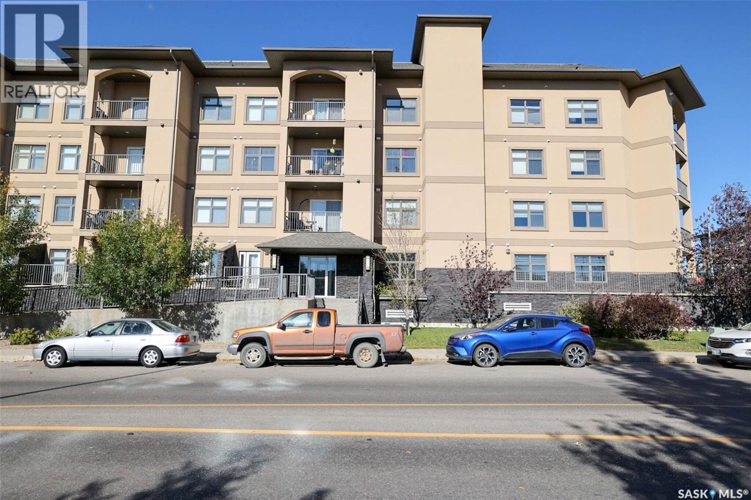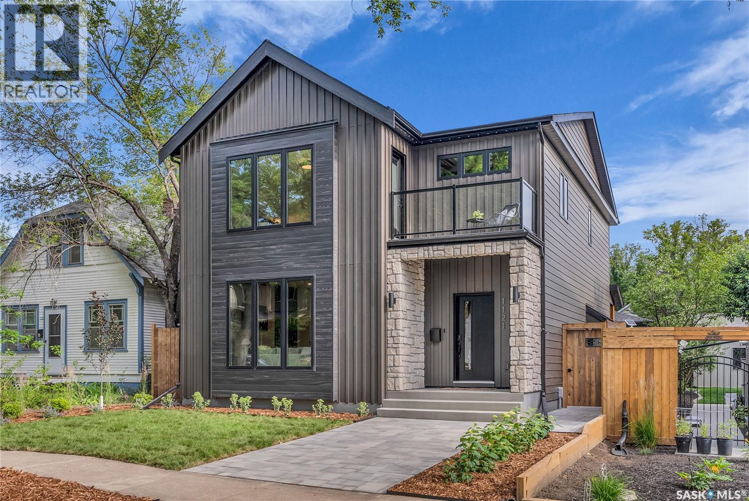Bristow Land
Corman Park Rm No. 344, Saskatchewan
Welcome to this stunning 70-acre parcel located directly across from the Merrill School/community centre. An unbeatable location with endless potential. The property offers a mix of gently rolling hills, pastureland, and scattered trees, creating multiple fantastic building sites to choose from. Whether you’re dreaming of a private homestead, hobby farm, or future development, this land provides the space and flexibility to make it happen. Enjoy peaceful country living while being just a short drive to Saskatoon and all its urban conveniences. Golf courses, small businesses, and recreation opportunities are all nearby, making this location as practical as it is beautiful. The land has excellent access with pavement nearly the entire way, with only the last half kilometre on gravel. It’s the perfect balance between rural tranquility and easy accessibility. Opportunities like this don’t come often come take a look and see where your vision could take you. (id:51699)
1346 Stensrud Road
Saskatoon, Saskatchewan
Here is a home not often found situated in the heart of Willowgrove just steps away from the local elementary school. Sitting at 1826sqft, this 3 bedroom 3 bathroom family home lends the ultimate space for a growing family. Unique to this home is the upstairs bonus room accented with vaulted ceilings that can be setup as an extra family room, workout space, or even turned into a 4th bedroom upstairs. The main floor has an inviting foyer that leads to the open floorplan of the kitchen, dining, and living room. This space is elegantly outfitted with hardwood flooring, tile, backsplash, and a well-appointed natural gas fireplace surrounded with stone. The kitchen cabinets have been upgraded from your standard builder's package and boasts granite countertops and also features a walkin pantry. This room is also wired and set up for in ceiling speakers for that upgraded audio package. Also conveniently located on the main floor is a mudroom with main floor laundry and direct access to your finished garage. Upstairs hosts the 3 bedrooms, 2 full baths, and impressive bonus room. This bonus room has large windows allowing for an abundance of natural light. The primary bedroom is a good size, with a walkin closet with built in custom racks/shelving, and a beautiful 4 piece bathroom. The basement is setup for your equity builder, open for development. Other features include central air conditioning, central vac, composite front deck, aggregate driveway, and a landscaped yard. This home is sure to impress! Please contact the Team to schedule your private viewing. (id:51699)
Bristow Acreage
Corman Park Rm No. 344, Saskatchewan
Welcome to this charming 10-acre acreage nestled in the rolling hills across from the Merrill Community Centre. This cozy three-bedroom, one-bath home offers the perfect balance of country tranquility and everyday convenience. A detached garage provides practical storage or workspace, while several older outbuildings add rustic character and endless possibilities for hobby farming or restoration. The property is beautifully framed by natural shelter belts and mature trees, giving you privacy and protection from the prairie winds. You’ll appreciate the pavement drive right up until the last half kilometre, making year-round access a breeze. The landscape features gentle slopes and open areas ideal for gardening, pasture, or future expansion. Inside, the home is comfortable and inviting ready for your personal touch to make it shine. Enjoy morning coffee with sweeping countryside views and peaceful sunrises that define rural Saskatchewan living. With plenty of amenities on the way out, you’ll have both convenience and solitude at your fingertips. Come for a drive and see this hidden gem for yourself—you just might find your next chapter waiting here. (id:51699)
3084 Dumont Way
Regina, Saskatchewan
Rustic charm meets modern comfort in the Dakota Single Family — a 1,412 sq. ft. home designed to embrace both style and everyday practicality. Please note: this home is currently under construction, and the images provided are a mere preview of its future elegance. Artist renderings are conceptual and may be modified without prior notice. We cannot guarantee that the facilities or features depicted in the show home or marketing materials will be ultimately built, or if constructed, that they will match exactly in terms of type, size, or specification. Dimensions are approximations and final dimensions are likely to change, and the windows and garage doors denoted in the renderings may be subject to modifications based on the specific elevation of the building. With its double front-attached garage, this home makes a strong first impression before welcoming you into a warm and inviting main floor. The open-concept design ties the kitchen, dining, and living areas together — perfect for big family dinners or quiet nights in. The kitchen features quartz countertops and a corner walk-in pantry to keep everything organized. A 2-piece powder room completes the main level. Upstairs, 3 thoughtfully designed bedrooms await, including a primary suite with its own walk-in closet and private ensuite. A bonus room offers the perfect flexible space — whether you need a playroom, study, or TV lounge. And to make life easier, laundry is located upstairs, right where you need it most. This home comes fully loaded with a stainless steel appliance package, washer and dryer, and concrete driveway, all finished with modern farmhouse flair. (id:51699)
2929 Welby Way
Regina, Saskatchewan
Introducing the Dakota Model, where industrial-inspired design pairs with practical living spaces — thoughtfully designed and still in the making. Please note: this home is currently under construction, and the images provided are a mere preview of its future elegance. Artist renderings are conceptual and may be modified without prior notice. We cannot guarantee that the facilities or features depicted in the show home or marketing materials will be ultimately built, or if constructed, that they will match exactly in terms of type, size, or specification. Dimensions are approximations and final dimensions are likely to change, and the windows and garage doors denoted in the renderings may be subject to modifications based on the specific elevation of the building. This two-storey triplex home starts with a double front-attached garage, leading into a sleek open-concept main floor with a kitchen featuring quartz countertops and a corner walk-in pantry. The connected great room delivers the ideal space for entertaining or everyday life, with a 2-piece powder room tucked in for convenience. Upstairs offers 3 bedrooms, including a primary suite with a walk-in closet and ensuite. The bonus room provides space for an office, lounge, or creative zone, and second-floor laundry keeps chores simple. This home comes fully equipped with a stainless steel appliance package, washer and dryer, and concrete driveway. Projected possession to be late January! (id:51699)
704 2300 Broad Street
Regina, Saskatchewan
Welcome to unit #704 at 2300 Broad Street, a premier address nestled between the tranquility of Wascana Lake and the vibrant heart of downtown. This 7th floor condo offers an exceptional blend of upscale urban living with the peace of outdoor leisure at nearby Wascana Park, providing a perfect balance for any lifestyle. Boasting 1,453sq ft of meticulously designed living space, this 2 bedroom, 2 bathroom unit has an open concept living plan ideal for both entertaining and day to day comfort. This unit is flooded with natural light from the massive floor to ceiling windows, showcasing the breathtaking city views. Some of the upgraded features of this property include an elegant custom marble shower, premium hardwood flooring, granite countertops and stainless steel appliance package all lend to the sleek contemporary feel. The second bedroom is perfect for guests, a home office, or extra space as needed. Residents of this prestigious building enjoy an array of amenities, including a stunning roof top patio complete with a running/walking track, fitness centre, an amenities room and heated underground parking. Located in one of the city's most desirable areas, this condo places you steps from upscale dining and shopping downtown, while being just moments from the serene paths and parks of Wascana Lake, legislative buildings and shops on 13th Avenue. This is more than just a home, it’s a definite lifestyle upgrade. (id:51699)
2600 Wascana Street
Regina, Saskatchewan
Your search ends here! This cozy and well-kept bungalow sits on a spacious corner lot in a fantastic location—just steps from schools, parks, and a beautiful bike/walking path. Lovingly owned by the same family for over 50 years, this home features a functional and floor plan. The main floor offers a spacious living room, two comfortable bedrooms, and eat-in kitchen. An attached single-car garage provides convenient access to the home. Downstairs, enjoy a large family room, a den with a 2-piece ensuite. There's also a unique practical bonus space beneath the garage adding approximately over 200 sq ft additional basement space. Basement appears solid. Outside, the partially fenced yard offers plenty of space for gardening, play, or quiet relaxation. Recent updates include newer shingles, a newer furnace, and a resurfaced driveway. Maintenance free vinyl siding package with insulation underneath the siding. (id:51699)
Valley View Estates Lot: 21, Block: B
Longlaketon Rm No. 219, Saskatchewan
Build your dream home on this mature 5.5-acre lot in Valley View Estates, just a short drive from Craven, Saskatchewan. Enjoy beautiful prairie skies and peaceful country living with a fully fenced yard that includes pasture, perfect for animals or hobby farming. The property features a 40’ x 60’ shop with power, and natural gas and phone to the property line. A community playground is within walking distance, offering a wonderful setting for families or anyone looking to enjoy the best of rural living with easy access to nearby amenities. (id:51699)
2925 Welby Way
Regina, Saskatchewan
Welcome to The Carlton Triplex in Urban Farm, where warmth and practicality come together in a home built for real life. With 3 bedrooms, a flexible bonus space, and second-floor laundry, this home is designed to grow with you. Please note: This home is currently under construction, and the images provided are for illustrative purposes only. Artist renderings are conceptual and may be modified without prior notice. We cannot guarantee that the facilities or features depicted in the show home or marketing materials will be ultimately built, or if constructed, that they will match exactly in terms of type, size, or specification. Dimensions are approximations and final dimensions are likely to change. Windows, exterior details, and elevations shown may also be subject to change. The main floor is all about easy flow, with an open kitchen, dining, and living area that’s perfect for everything from family dinners to weekend hosting. Upstairs, the primary suite features a walk-in closet and ensuite, while two additional bedrooms ensure everyone has their own space. The bonus area is a flexible space that can adapt to your needs—home office, craft space, or reading nook. Second-floor laundry makes everyday life a little easier. Projected possession to be late January. (id:51699)
200 11th Street E
Prince Albert, Saskatchewan
Step into this well-cared-for 3-bedroom, 2.5-bath character bungalow full of warmth and natural light. You’ll love the timeless appeal of the mostly hardwood floors that flow through the spacious living room and good-sized bedrooms. The cozy kitchen and adjoining dining area make for a comfortable, functional layout. This home sits on a nicely maintained, fully fenced corner lot with mature landscaping and great curb appeal. A separate entrance offers excellent potential for a future suite or private living space. Enjoy the convenience of a single garage, and the peace of mind that comes with being on a lovely block surrounded by well-kept neighboring properties. Perfect for first-time buyers, small families, or investors looking for a home with character and versatility! (id:51699)
430 3630 Haughton Road E
Regina, Saskatchewan
Fantastic top floor 2 bedroom 2 full bath condo in well-established and run complex. 2 underground parking stalls! East facing allows in plenty of morning light. Ideally located in the east end close to all amenities, shopping, restaurants, schools and parks. Well maintained with open layout. Spacious kitchen with an abundance of cabinet and counter space, sit up eating bar and stainless steel appliances. Large primary bedroom with full 4pc ensuite and spacious closet. 2nd bedroom is also generous in size, full main bath and large laundry room with extra storage. 2 underground parking stalls. Well managed complex with center courtyard, and vibrant social scene. Great opportunity for the savvy investor with established tenant in lease until July/26. Or purchase your next home while collecting market rent before moving in. Call today! (id:51699)
1121 13th Street E
Saskatoon, Saskatchewan
Welcome to the Bella Vista Show Home—crafted with our “Life-First” Design Approach. This home showcases the craftsmanship, quality, and thoughtful details that define every Bella Vista build, while highlighting the possibilities available on other lots. Luxury, style, space! For those who want the kind of details that usually require a custom build. This show-stopping forever home built by Bella Vista Developments is the perfect blend of stunning design, functional elegance, and a prime location. Set in one of Saskatoon’s most desirable areas. Short drive to the University of Saskatchewan, Royal University Hospital, and Meewasin Trail, making it a perfect location for professionals and families alike. Like all Bella Vista homes, every detail is intentional, creating a beautiful living space designed for next-level living. The 9’ ceilings, the designer kitchen with 12' island, and hidden pantry make a bold first impression. High quality finishings like the 36" gas range, counter depth fridge, beverage fridge can be found throughout this beautiful home. Custom cabinetry and built-in storage throughout the home create a luxurious, clutter-free living experience. The 40” linear gas fireplace adds warmth and drama, while oversized patio doors lead to a sprawling covered deck with privacy screens, perfect for entertaining. Upstairs, the primary suite is simply WOW. A custom headboard wall sets the tone, while the spa-inspired ensuite offers a steam shower with multiple shower heads and a separate tub, creating a true retreat. The dedicated office/flex space and spacious laundry room add convenience and function. The oversized 30' x 28' heated garage means storage, workspace, and parking are never an issue. The finished basement is included within the list price with 2 spacious bedrooms, a living room, and a sleek bathroom (however the buyer can customize to their needs). (id:51699)

