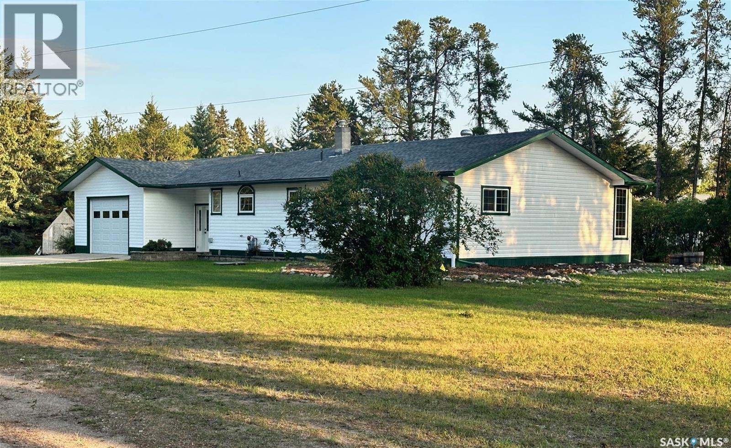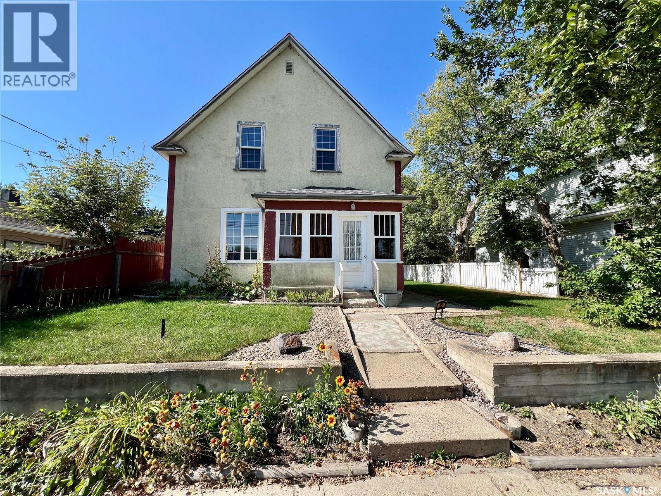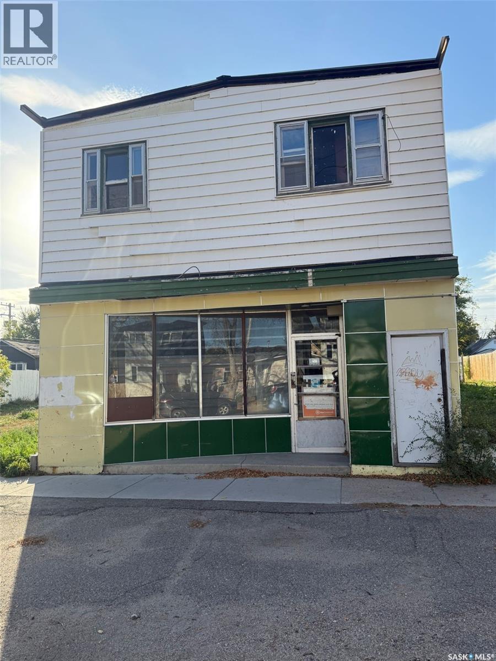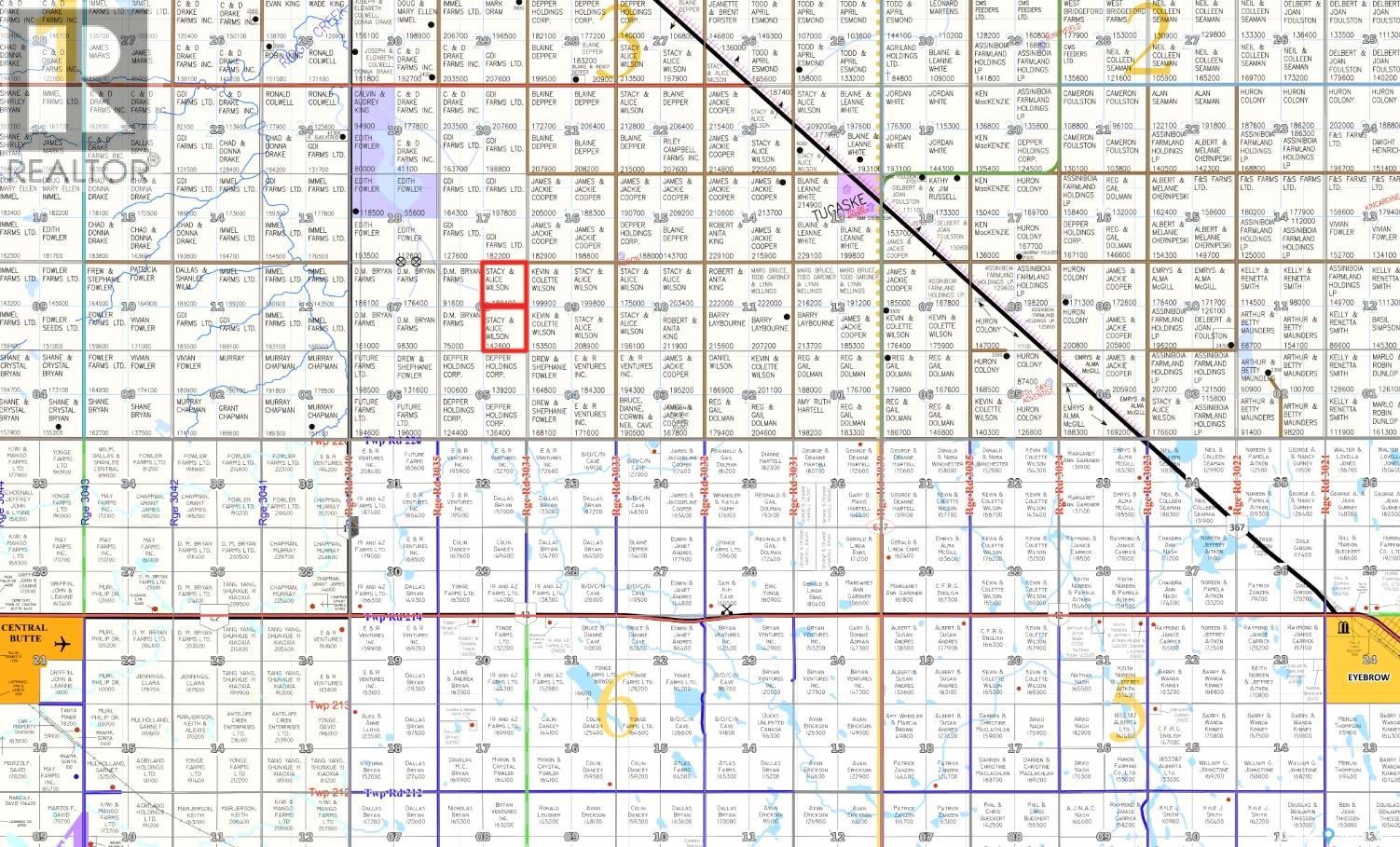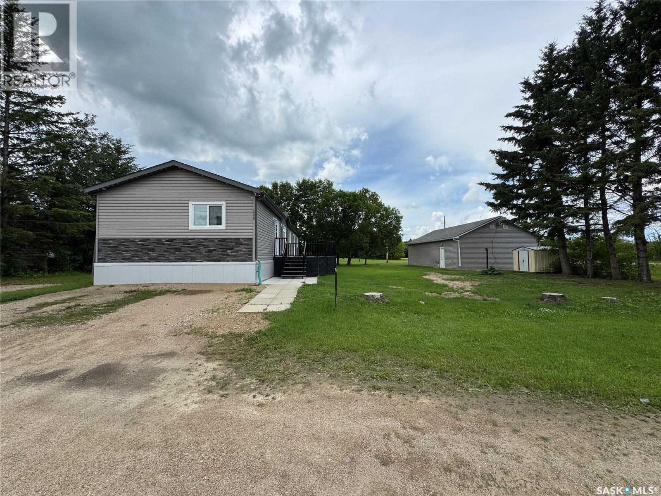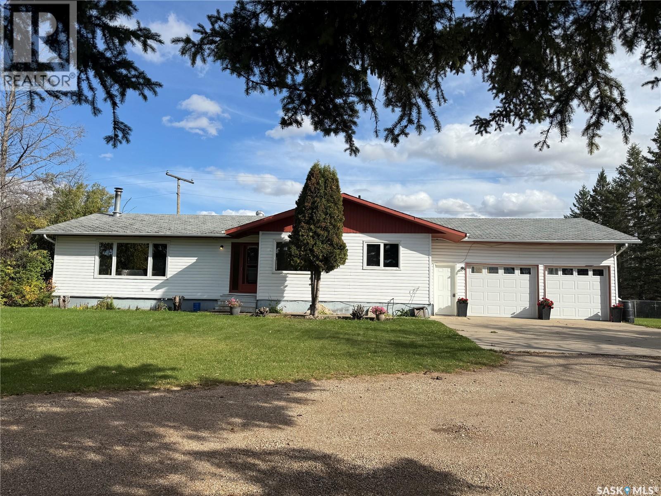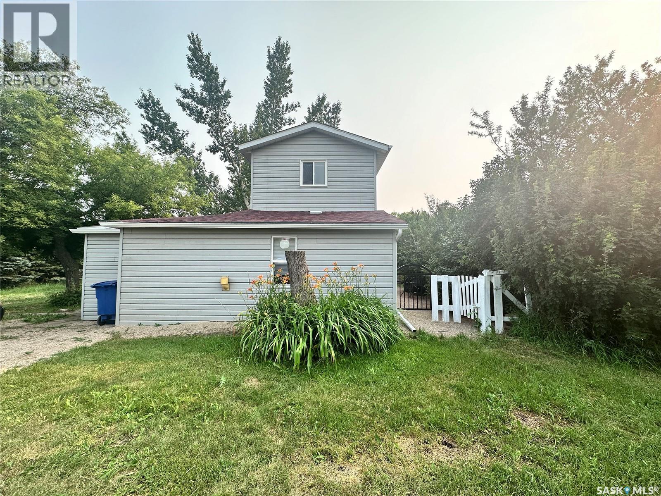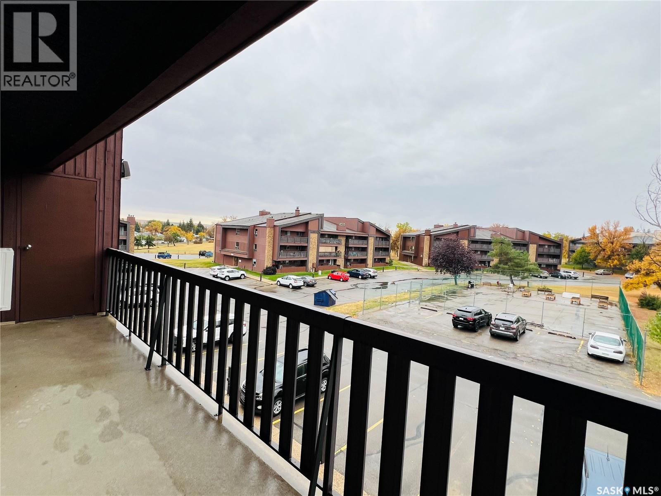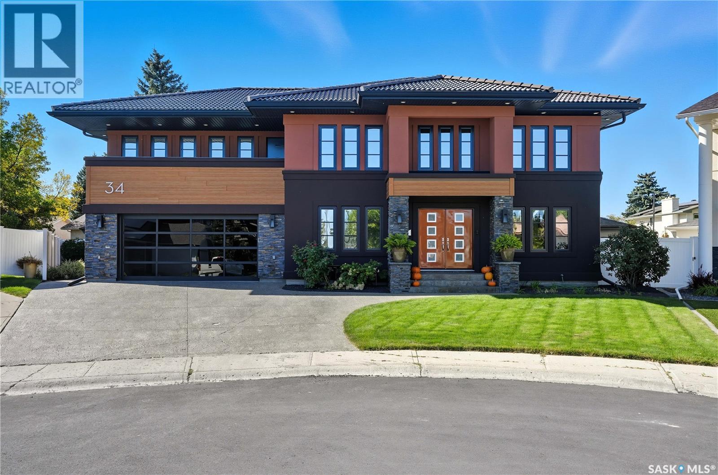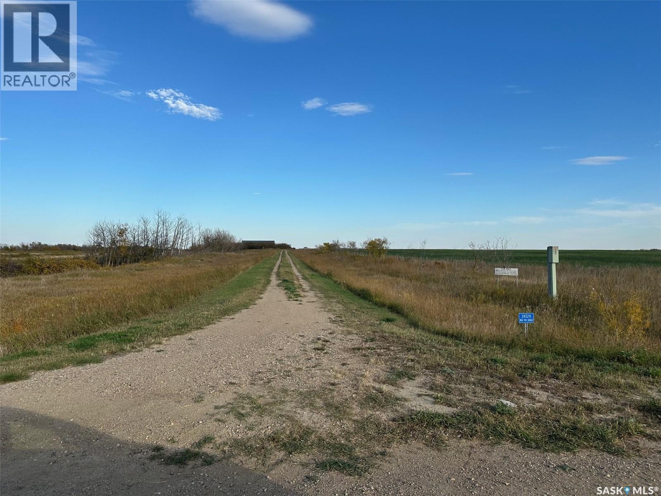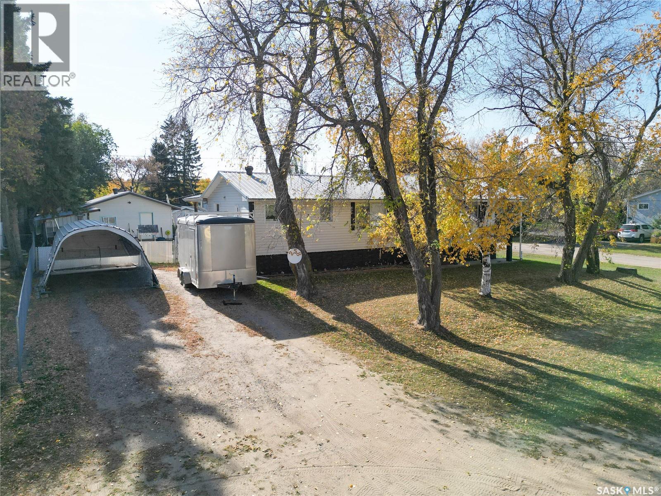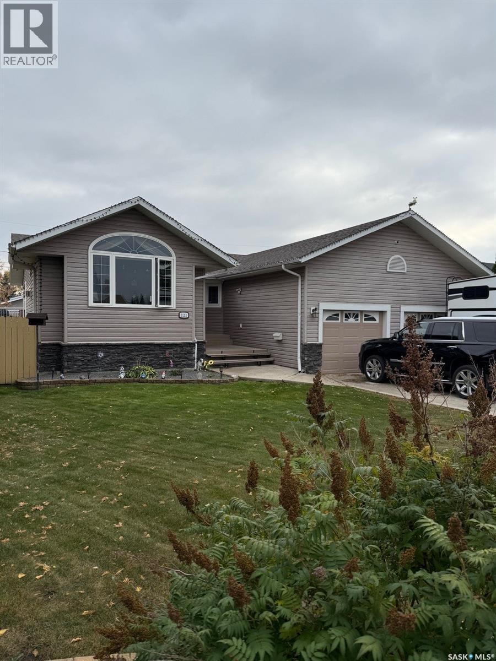South Acreage Hudson Bay
Hudson Bay, Saskatchewan
Welcome to this beautiful acreage offering 3.64 acres of peaceful living just a short walk from town. Set back from the road for extra privacy, this property perfectly balances country tranquility with in-town convenience. Enjoy natural gas heat, excellent water, and sandy soil ideal for gardening and landscaping. Across the highway, you’ll find the 9-hole golf course, making it easy to enjoy a round whenever you like. The home features 3 bedrooms and 2.5 bathrooms, an attached garage, and a spacious mudroom with walk-in closets for added functionality. Great space for book bags, hockey bags, boots and coats etc. Inside, you’ll appreciate the hardwood floors, custom oak kitchen, and oak baseboards, all adding warmth and timeless character. Step through the garden doors to a large two-tiered deck, surrounded by mature trees that create a private and peaceful setting. A heated shop provides ample room for projects, hobbies, or extra storage. As well as the shop there is an additional 2 car detached cold storage building. If you’ve been dreaming of a property that offers space, serenity, and convenience, this acreage has it all. Call today to schedule your private viewing! (id:51699)
32 11th Avenue Se
Swift Current, Saskatchewan
Full of character and charm! This home is one of kind and is overflowing with personality. Ideally located overlooking the Swift Current Creek and Riverside Park, you will love the peaceful views and easy access to the finest walking paths. Just a hop, skip and jump from the Chinook Golf Course. The main floor is made up of a spacious kitchen/dining area that is perfect for family gatherings. On the main floor you will also find the living room as well as nice sized porches on both the front and back of the home. The 2nd floor is home to three bedrooms and an additional bathroom/laundry room. Tucked away in a quiet and secluded area of the city this home truly offers the best of both worlds. Privacy and proximity to many amenities. The large yard is ideal for the gardening enthusiast and also included a cozy firepit area for relaxing under the stars. Add this special home to your list while on the house hunting adventure. (id:51699)
617 H Avenue S
Saskatoon, Saskatchewan
Excellent opportunity to own a mixed-use property featuring a commercial retail space on the main floor, along with a residential unit on the second level. Ideal for an owner-operator or investor looking for both business and rental income potential. Sold as is. (id:51699)
Wilson Half Section
Huron Rm No. 223, Saskatchewan
320 acres of J & K soil class in RM of Huron. $279,900 and $262,700 assessments. Nearly level and none to few stones as per SAMA.Offered at 1.9x assessment. Contact your realtor for more info. (id:51699)
226 Hopp Street
Jansen, Saskatchewan
Welcome to 226 Hopp Street in Jansen! This home has a super functional layout with two bedrooms and a full bath at the front, and a spacious primary suite at the back complete with walk-in closet and en suite. You’ll love the open concept living, dining, and kitchen area—tons of space, a gas fireplace to cozy up by, and patio doors that open to the deck. The kitchen’s got loads of storage, including pot drawers and a walk-in pantry, plus the laundry and utility room are just off the back for easy access. Outside, there’s room to roam with three lots totaling 125 feet across. The detached 26x44 garage is a dream—heated main area, workshop, lockable, and cold room. Tons of space to tinker, store, or just hang out. It’s laid-back living with lots of extras. Come check it out! (id:51699)
208 Stanhope Avenue
Sturgis, Saskatchewan
Welcome to this well-maintained 1,388 sq ft home perfectly located in town of Sturgis, just a short walk from the local school! Sitting on an impressive 13,720 sq ft lot, this property offers ample outdoor space, plenty of parking, and room to grow. In the main floor, you'll find 4 spacious bedrooms, 4-pc bathrooms, living room with wood fireplace and kitchen with ample cabinets making it ideal for families. The fully insulated 2-car-attached garage adds convenience year-round, whether for parking or extra storage. The basement was updated with new carpet in 2020 and features a generously sized recreation room perfect for entertaining, relaxing, or setting up a home gym — complete with a convenient 2-piece bathroom. With its ideal location, excellent lot size, and functional layout, this home is a must-see! Call now for viewing. (id:51699)
101 1st Avenue
Lajord Rm No. 128, Saskatchewan
Welcome to your peaceful getaway in the quiet community of Davin, perfectly situated at the end of a tranquil street and only a short 30-minute drive from Regina. This delightful 1 1/2 storey home offers the perfect balance of countryside charm and modern convenience. Step inside to discover a warm, inviting atmosphere. The main floor features an accessible bedroom, ideal for guests or those seeking one-level living, while the upper loft-style bedroom offers a private and cozy retreat. The bathroom is cleverly designed to include in-suite laundry, adding to the home's practical layout. An open-concept kitchen and living area create a bright and spacious main living space. A stylish dividing wall adds character while preserving an open flow between rooms. Outside, enjoy a large yard that backs onto a serene treed area—perfect for relaxing evenings, family gatherings, or outdoor entertaining. A garden space is already in place, with plenty of room for your personal touches to create the ultimate outdoor oasis. Additional features include a single detached garage—ideal for parking, storage, or even converting into a studio or workshop. Recent Updates & Improvements: Main floor structurally braced, Upper floor lifted with added rafters, Lower roof replaced with new shingles, New drywall and fresh paint throughout, Replaced water main shutoff, Driveway widened to accommodate two vehicles, Patio gated and fully fenced, New kitchen counters, New living room heater, Don’t miss this opportunity to own a unique, move-in ready home that offers peace, privacy, and potential—all within easy reach of the city. Come see everything this lovely property has to offer! (id:51699)
308 1140 9th Avenue Ne
Swift Current, Saskatchewan
Beautifully updated condo is available for sale. This home has been well loved and offers a nice spacious feel. Featuring three bedrooms, in-suite laundry, updated bright white bathroom and large storage room. You will love the fresh vinyl plank flooring throughout the dining/kitchen, living room and hallway. An added bonus is a large balcony with additional storage right off the living room and through your patio doors. The kitchen has refreshed cabinets and a clean and modern look. If you are looking for a new space but do not want to be worried about yard work or snow shoveling this may be the place for you. Situated in a great location close to restaurants, aquatic center, and schools. Whether you are searching for your next home or a solid revenue property in a quiet area this one is worth taking a look. (id:51699)
34 Leslie Place
Regina, Saskatchewan
Welcome to 34 Leslie Place, a quiet bay in Regina’s desirable Albert Park. This extensively renovated home blends elegance, comfort, and functionality—ready for immediate enjoyment. The grand entryway opens to a sunken living room with a 2-way gas fireplace and white quartz surround, a central wood-tile staircase, family room, and formal dining area overlooking the backyard. Custom hardwood floors flow throughout. The kitchen features warm wood cabinetry, granite countertops, tile flooring, double stainless sinks, a fireplace, and a cozy breakfast nook. A 2-piece bath and office/den with private entrance—currently a salon—complete the main floor. Upstairs, a bonus room overlooks a crystal chandelier and highlights custom woodwork, a gas fireplace, coffered ceiling, pot lights, and built-in sound. The luxurious 5-piece bath offers double sinks, glass block accents, and a seating area. The spacious primary suite includes two private balconies, dual closets (including built-in shoe storage), and a spa-like ensuite with soaker tub, walk-in shower, and water closet. Three additional bedrooms complete the upper level. The finished basement features a soundproof entertainment room, bedroom, 3-piece bath, and laundry with sink and cabinetry. Outside, enjoy a fully landscaped corner lot with stone/stucco exterior, wood accents, custom lighting, and double drive. The attached heated double garage features epoxy flooring, a custom aluminum and glass overhead door, and ample storage space. The PVC-fenced backyard includes a private, covered deck with lighting, and a stone patio. Value-added features: built on piles, exterior EIFS envelope, tile roofing system, natural gas BBQ hookup, central A/C, Control4 system, alarm, 200-amp panel, sewer backflow valve, HRV, hi-eff furnaces with humidifiers, and more. All drawings and improvement details available. A rare find in a prime location—call your agent today. (id:51699)
Lybeck Shop & Yard
Corman Park Rm No. 344, Saskatchewan
Prime 80-Acre Opportunity with Shop in Corman Park Welcome to your future dream acreage — 80 acres of versatile land just 5 minutes from Martensville Canadian Tire and only 13 minutes to Costco North Saskatoon. Whether you're looking to build, farm, or operate a business, this location delivers on convenience and potential. The property features a 40' x 60' shop with a concrete floor and grade beam, in-floor heat lines in half the shop, 12’ overhead doors, and a mezzanine for extra storage or workspace. Three steel grain bins are also included. A water well has been drilled, and 200-amp power service is already in place. Natural gas is just half a mile away, making future connections easy. Enjoy the balance of open farmland and scenic bush — a rare find this close to major amenities. This parcel can also be purchased with an adjacent 80 acres to the south (MLS® SK019872), offering even more flexibility. Don’t miss this chance to build your legacy in Corman Park. (id:51699)
258 Pine Street
Buckland Rm No. 491, Saskatchewan
Enjoy peaceful acreage living just minutes from Prince Albert with this spacious 5 bedroom + den, 2 bathroom bungalow on a beautifully treed lot. The home features a metal roof, 50-foot well, and a south-facing backyard with a covered deck and chain-link fence. The detached double garage as well as front driveway provides plenty of parking and storage, complemented by two sheds for added convenience. Inside, you’ll find a welcoming foyer and bright living room with a charming wood fireplace, stone surround, and rustic ceiling beams. The vaulted sunroom addition is South facing and offers an abundance of natural light and extra space to relax or entertain. The main floor hosts 3 bedrooms including a generous primary suite, while the basement offers 2 additional bedrooms and plenty of storage. With mature trees surrounding the property, and thoughtful updates throughout, this acreage offers both comfort and country charm in a great location and price! (id:51699)
121 18th Street W
Battleford, Saskatchewan
Your dream home awaits. This 1600Sq/ft property features six bedrooms and three bathrooms. Located in a quiet neighborhood on the South side of Battleford this show home property has it all. A spacious kitchen with built in appliances, plenty of countertop, and cupboard space. A cozy dining room with direct access to the patio in the backyard perfect for those family bbq’s. With multiple ensuite bathrooms, there is no shortage of convenience. Engineered hardwood and vinyl tiles line the upstairs. The home offers a two-car heated garage with direct access. The primary bedroom includes a walk-in closet. The laundry room is located in the basement but there is an option to have it upstairs as the plumbing and the electrical were originally completed for main floor laundry. Enjoy the warmth of the fireplace in the living room or in the backyard. Keep all of your gardening tools in the oversized shed in the backyard. With auto blinds in the living room, central vac throughout the house, including an automatic dustpan in the kitchen this property has all of the amenities. Each bathroom upstairs has built in sky lights. The deck offers newly upgraded composite deckboards and both the front and back yard have underground sprinklers. Life is all in the details, why shouldn’t your home be? Call an agent today to book a viewing. (id:51699)

