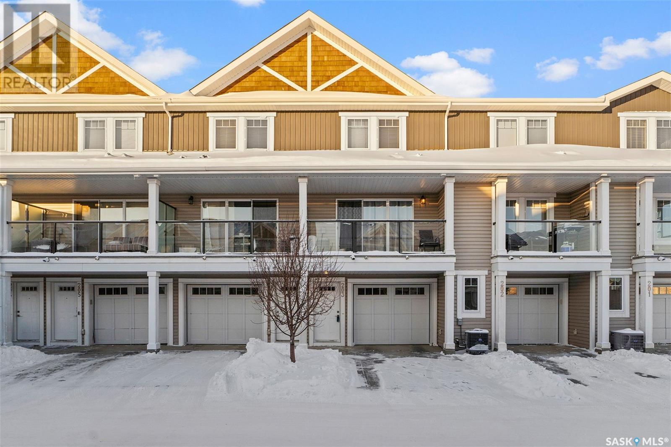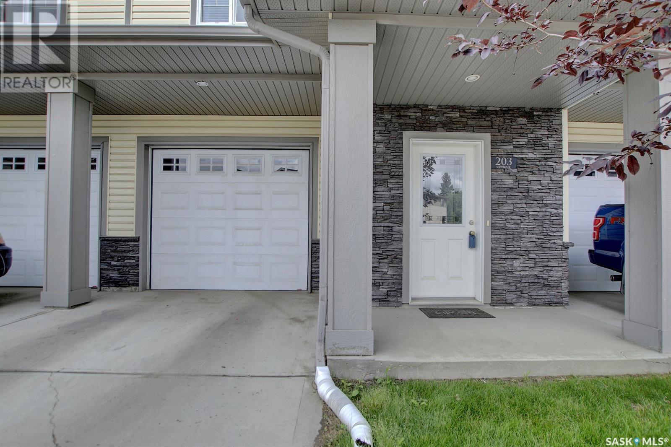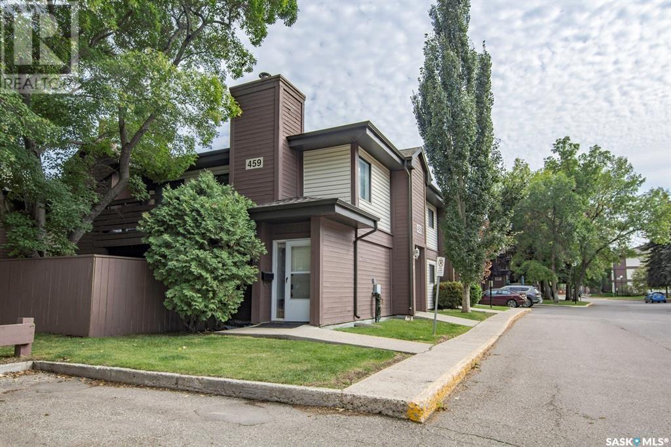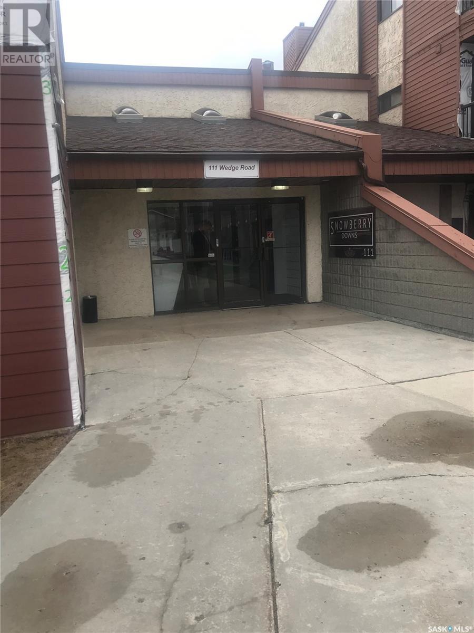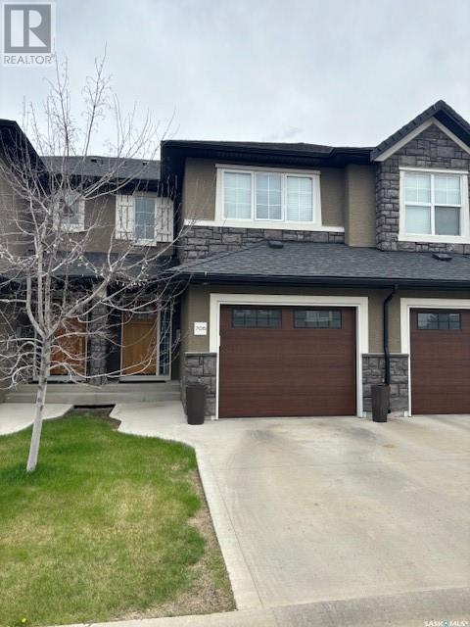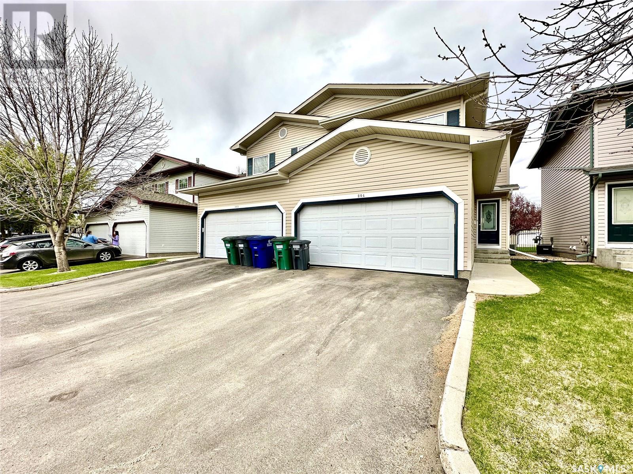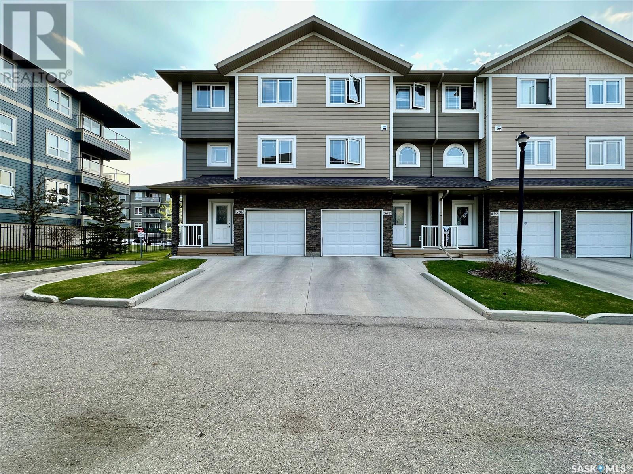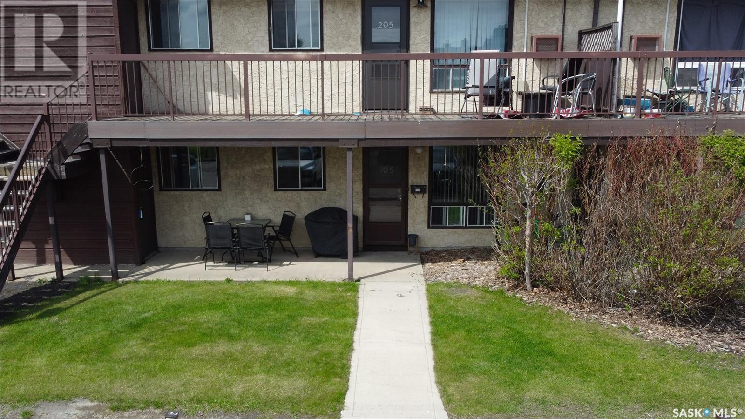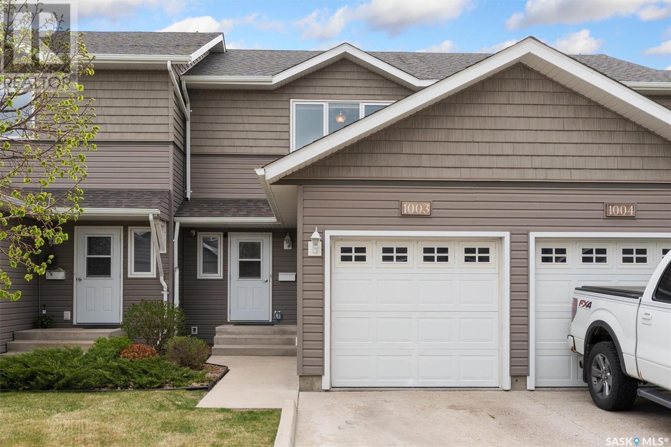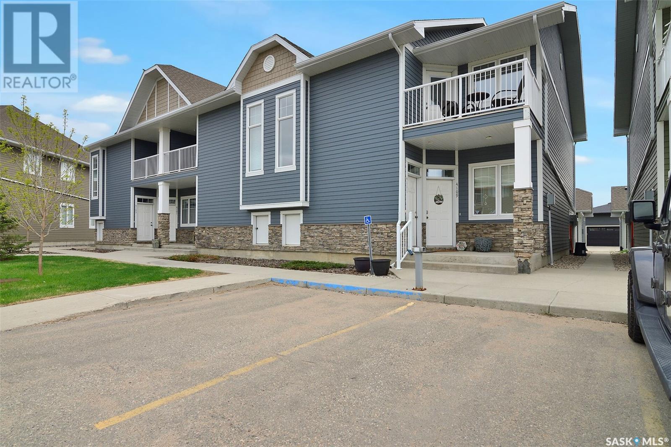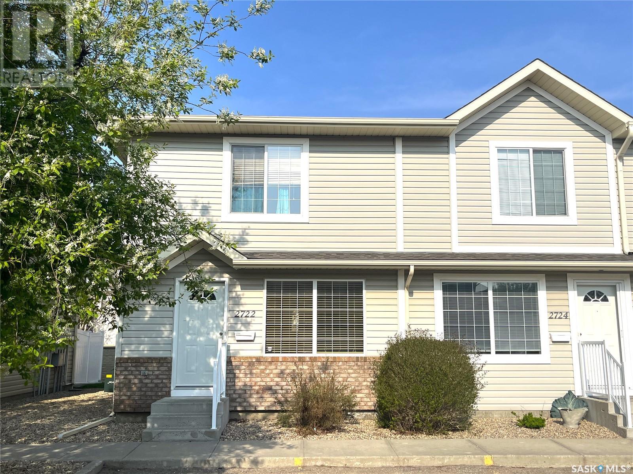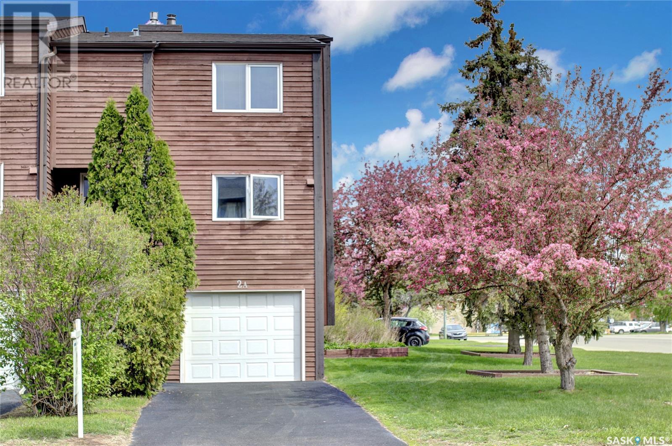203 315 Dickson Crescent
Saskatoon, Saskatchewan
Welcome to The Oaks, located in Stonebridge just steps to schools, parks and all amenities! Perfect for a young professional, first time buyer or investor, this 1 bedroom + den townhouse offers over 800 sqft, 1.5 baths, white kitchen with island, patio with NG BBQ hookup + glass railing, efficient 2-stage furnace and oversized single attached garage! This is a great alternative to apartment living! Low condo fees of just $220/mth and pet friendly with board approval! Don't miss out, book your showing today! (id:51699)
203 3440 Avonhurst Drive
Regina, Saskatchewan
Now has an accepted offer. Wonderfully well kept multi-level townhouse waiting for a new owner to call it home. The main entrance leads to direct access to the attached garage, spacious storage room, coat/boot closet and stairwell leading to the next level. The second level or the main living area features an open plan with the kitchen, dining area and living room. This area is in pristine condition with vinyl plank flooring and neutral wall colors. The south-facing, cozy living room has a garden door leading to a covered deck room for a table and chairs, and barbecuing. Spacious kitchen features a nice size island with storage, lots of white cabinets, granite countertops, window over a double stainless sink, 4 stainless appliances (fridge, stove, built-in dishwasher & built-in microwave), storage pantry, and a variety of lighting fixtures. There is also a 2-piece bathroom on this level. The next level features two good size bedrooms; a 4-piece bathroom with vinyl tile flooring and granite countertops; plus a laundry closet with a stacking washer/dryer. The primary bedroom has access to the 4-piece bathroom and a walk-in closet. There is a utility room with access from the attached garage and room for storage in the end of the garage. Avonhurst Heights condos are located near schools, shopping, bus routes and neighborhood parks. (id:51699)
201 459 Pendygrasse Road
Saskatoon, Saskatchewan
Very well kept and great location for this 2 bedroom townhouse. Upper level corner unit overlooking green space. North facing. Enjoy the treed canopy setting. Beautiful and private. This upper unit has a concrete floor base with newer laminate and tile flooring. Large master bedroom features a spacious closet and an office or makeup countertop. Wood burning fireplace not used and chimney is believed to be outdated, needs conversion but very attractive. In suite laundry room. Kitchen and dining area. Includes 1 surface parking stall (#144) and all appliances are as viewed. Absolutely requires 24hr notice as there are young children and pets. Showings from 10am - 7:30pm. This is a great 1st time family home or revenue home. Tenants year lease - would love to stay. (id:51699)
206 111 Wedge Road
Saskatoon, Saskatchewan
One of the nicest units in Snowberry Down. Very clean, well-kept building, currently getting exterior upgrades. The 2-bed unit has had many upgrades. All new sliding doors and windows paid by seller over $10,000 invested. New paint, new flooring throughout upgraded bathroom and new laundry appliances. Shows 10 out 10! 1 Surface parking and all appliances included. (id:51699)
705 2012 Pohorecky Crescent
Saskatoon, Saskatchewan
Fully developed 2 story home in Douglas Point Condos in Evergreen Subdivision. Sophisticated finishing package inside and out! Main floor has Living room, dining room and kitchen with Maple hardwood flooring, quartz counter with designer stainless steel under mount sink and white glass backsplash; 2 piece bathroom on main plus direct entry to attached insulated garage; upper level has 3 spacious bedrooms with "jack & Jill" 4 piece bathroom off the Master bedroom plus walk-in closet; lower level completely developed with carpeted family room and 3piece bathroom with large shower and laundry area. Central Air Conditioning and Beam Central Vac System. Must be seen to appreciate all the features!! (id:51699)
204 615 Kenderdine Road
Saskatoon, Saskatchewan
Welcome to this exquisite townhouse nestled in the heart of Arbor Creek. Step inside and be greeted by a stunning tiled entrance that sets the tone for the elegance and charm that awaits. Bamboo flooring gracefully flows throughout the spacious living and dining areas, creating a warm and inviting ambiance. The main floor boasts an enchanting heritage-style kitchen, complete with a sizable island that is perfect for meal preparation and entertaining guests. The open concept layout seamlessly integrates the kitchen, living, and dining spaces, offering a modern and flexible living experience. A convenient 2-piece bathroom adds practicality to this level, while direct entry to the double garage and a double driveway ensure ample parking for residents and visitors alike. Ascending to the upper level, you'll find two generously sized bedrooms, each offering comfort and tranquility. The master bedroom is a true retreat, complete with a lavish 3-piece ensuite and a spacious walk-in closet. A full 4-piece bathroom serves the needs of the upper level, ensuring convenience for all occupants. A highlight of this home is the large bonus room situated over the garage, could be utilized as a movie and entertainment area. Whether enjoying family movie nights or hosting game days with friends, this versatile space offers endless possibilities for leisure and recreation. Descend into the fully developed basement and discover here, an additional bedroom along with a cozy living room area, providing plenty of space for relaxation or hosting gatherings with loved ones. Additional features include High Efficient Furnace 2023, New Dryer 2020, Central air & Central Vac. Conveniently located in Arbor Creek, close to all amenities including shopping, dining, recreational facilities and Schools. Schedule your viewing today and experience the epitome of luxurious townhouse living in Arbor Creek. (id:51699)
508 212 Willis Crescent
Saskatoon, Saskatchewan
Beautiful family townhouse for sale in Stonebridge, boasting 3 bedrooms, 2.5 bathrooms, and 1,437 sq ft of space. This stunning home impresses from the moment you step inside the large front entryway. Stepping up the steps, the main level offers a spectacular, spacious living room with soaring 12' 6'' ceilings, tons of windows, and patio doors leading out to your own private balcony for entertaining and enjoying your morning cup of coffee as you take in the sunrise. Up on the 2nd level are the gorgeous kitchen and dining area, with espresso cabinets, stainless steel appliances, and tile backsplash, as well as a handy 2-pc bathroom for all your guests. Making your way onto the 3rd level, you'll find the home's 3 bedrooms, including the roomy primary with its own 4-pc en-suite and walk-in closets, as well as the main 4-pc family bathroom. Basement is open for future development; Singe attached deep garage direct into the house. Close to bus station and all the amenities. Contact your local Saskatoon REALTOR® to schedule a showing today! Check out the Youtube video tour! (id:51699)
105 67 Rodenbush Drive
Regina, Saskatchewan
Welcome to unit 105 at 67 Rodenbush Drive in the Sunrise Gardens condo complex in the Uplands neighborhood close to grocery, shopping, schools and many other amenities. This 1 bedroom 1 bathroom, 1980 built, townhouse style condo is 732 square feet and is on the ground level making it convenient and wheelchair accessible. Outside your door a patio area facing the courtyard and the shared outdoor pool. Your reserved parking stall is also just steps away. Condo fees are ___ and include common area maintenance, exterior building maintenance, Garbage, heat, insurance, sewer, reserve fund, water and snow removal. You enter the suite into the large living room with a south facing window, portable air conditioner and a wood burning fireplace. Next is the dine in kitchen with included fridge, stove and hood fan. The laundry and storage area are neatly tucked behind sliding doors. The 4 piece bathroom follows. Finishing off the suite is the spacious bedroom with a closet. This home also features an additional storage area and visitor parking. (id:51699)
1003 715 Hart Road
Saskatoon, Saskatchewan
Welcome to 1003 - 715 Hart Road located in the Hartford Greens community in Blairmore.This 3 bedroom and 3 bathroom townhouse is 1,159 square feet and includes a single attached garage. Entering the home there is a kitchen, dining area, 2 piece bathroom, living room, and rear access to a private patio with shared green space. The bedrooms are all on the 2nd level with the primary bedroom having a large walk-in closet. There is a full basement that is developed with an additional family room, small office, and 3 piece bathroom. This townhome is within walking distance to grocery, restaurants, & other amenities including the shaw centre! This is a great opportunity for first time home buyers & small families. Home includes all appliances, window coverings, and central air conditioning. Call today for additional information or to set up your private viewing! (id:51699)
4111 E Green Apple Drive
Regina, Saskatchewan
Very affordable Home. 2013 built,1109 sqft Townhouse with single Garage in East side of Regina. Well kept 2 bedroom, 2 bathroom and 2 balconies townhouse located in Greens. Close to park, walk paths, schools and all east amenities! Open concept floor plan with vault ceilings, beautiful engineered hardwood through out the living room, dinning room and kitchen. Spacious living room, a good size of dinning room and modern kitchen with centre island. Off kitchen, there’s a door lead you to the south of back balcony with a gas hook up for a BBQ. There are two bedrooms on the main floor, the primary bedroom has 3pc en-suite, the second bedroom with a balcony right outside the bedroom door, this is the perfect spot to overlook the front green space. There’s another 4pc bath and laundry to finish the main floor. The single detached garage is right behind the unit and the parking spot is in the front of the unit, another storage unit is under the stairs with access from the outside. This home can be your first home or one of your revenue property , never miss that great opportunity! (id:51699)
2722 Cranbourn Crescent
Regina, Saskatchewan
Desirable location in Windsor Park. End unit provides some extra sq ft and only one shared wall. Good Condition throughout. 2 bedrooms up, 3 bathrooms total and a finished basement. Appliances and C/air included. Won't last long. (id:51699)
2a Lincoln Drive
Regina, Saskatchewan
Welcome to this absolutely meticulous End Unit condo, bathed in natural light and offering an exceptional living experience. Tons of upgrades throughout. Upon entering, you are greeted by a spacious foyer with direct entry to a heated garage, ensuring comfort and convenience. The living room is a pleasant open area with high ceilings and a gas fireplace. Maple hardwood flooring adds warmth and elegance while patio doors(2018) lead to a large deck ideal for outdoor entertaining. The formal dining area enjoys lovely east exposure with a window. It could also serve as a great flex space. The bright and cheerful kitchen is filled with plenty of cabinets and counter space, two windows, glass tile backsplash and equipped with Whirlpool stainless steel refrigerator, stove and dishwasher. There is ample space for a dining table plus a spacious pantry. A convenient powder room completes this level. Upstairs, you'll find four generously sized bedrooms including the primary bedroom with a two-piece en suite and walk-in closet. Carpet in bdrms and on stairs 2018. The updated main bath completes this level. The basement space is bright and functional, ideal for a sitting area or even office space, there are numerous closets for storage. The laundry room is bright with vinyl plank flooring, and extra cabinetry for organization. Additional features of this home include triple glaze windows throughout, for energy efficiency and a high-efficiency furnace to keep utility costs low, with Sask Power equalized payment at $99/month and Sask Energy equalized payment at $60/month. Pets are allowed with approval, making it a pet-friendly home. This is a phenomenal opportunity to live in a welcoming, light-filled, and happy condo. Don’t miss out on making this wonderful property your new home! (id:51699)

