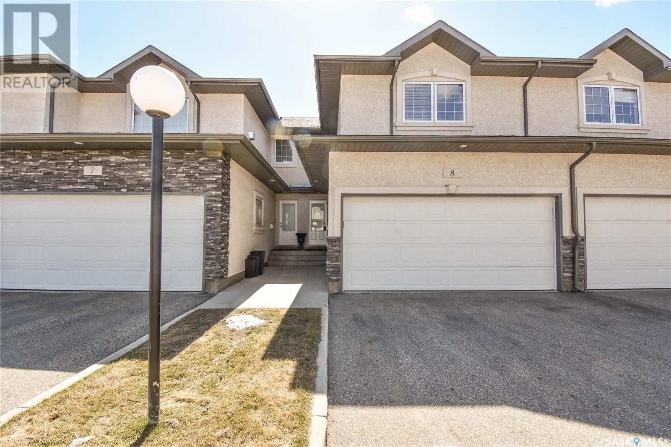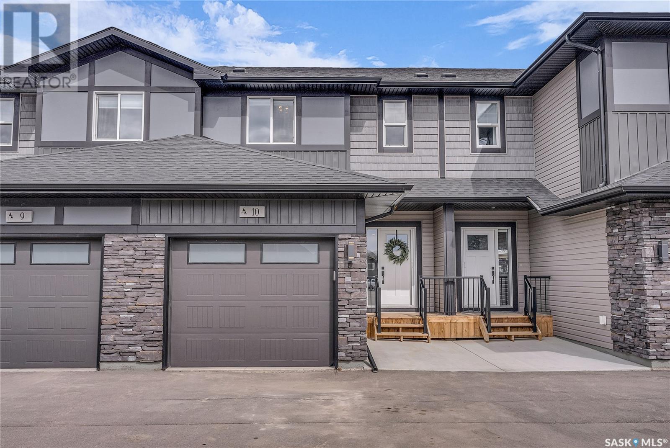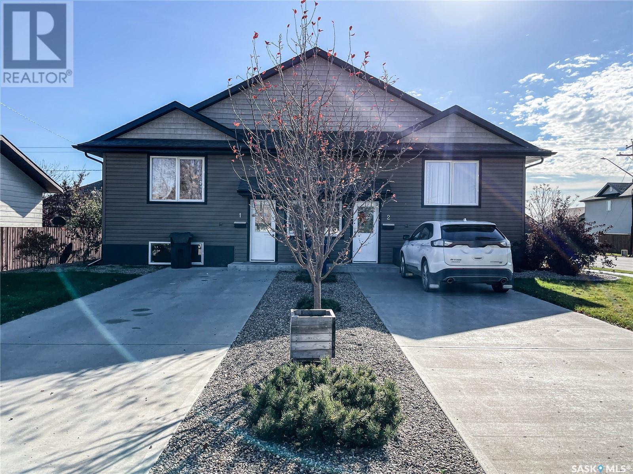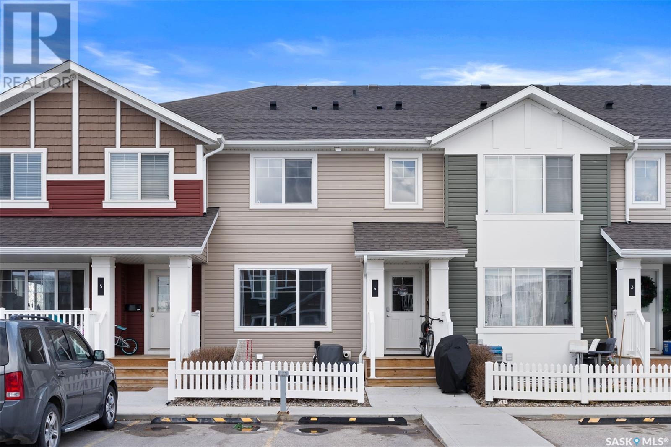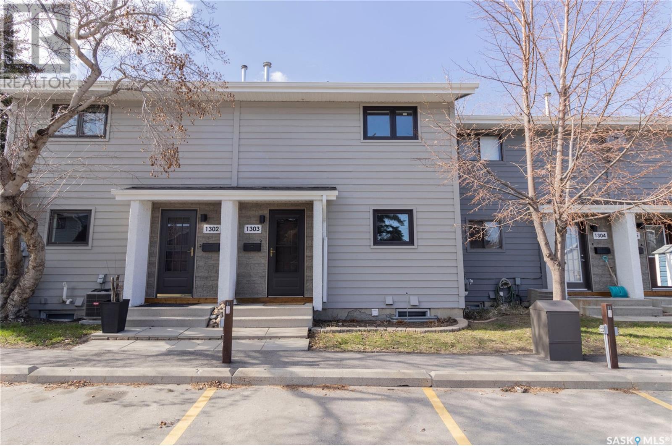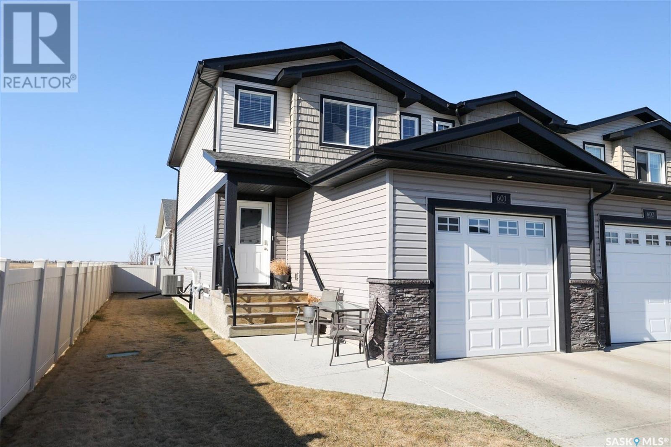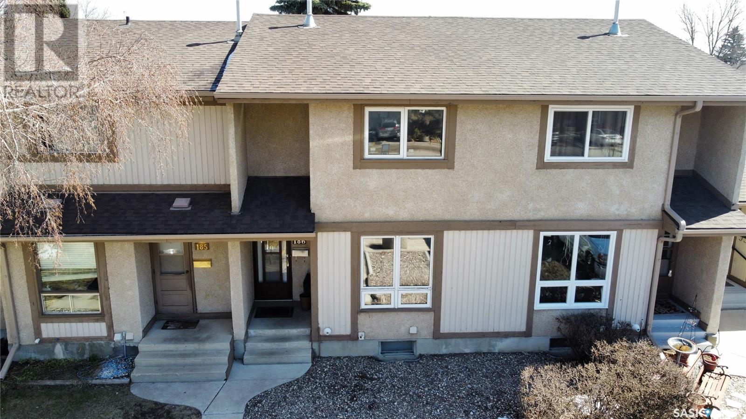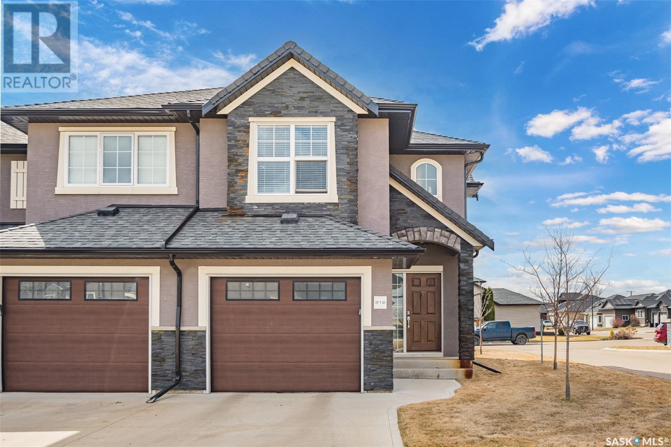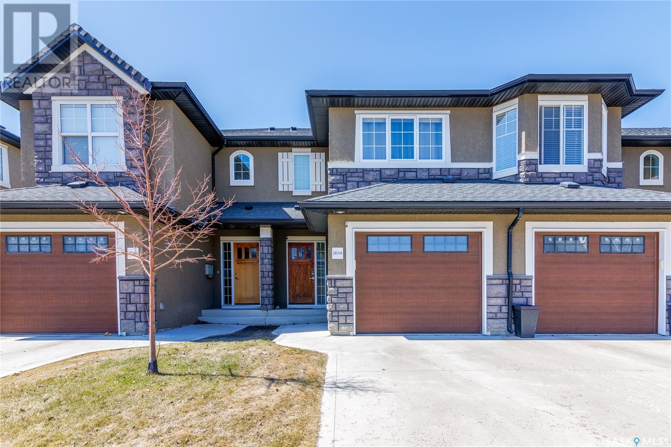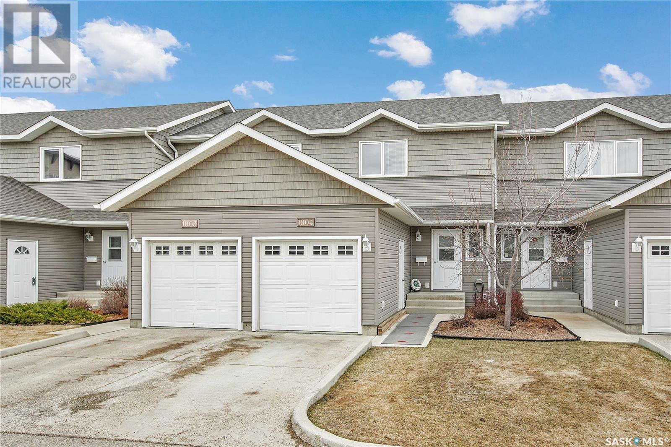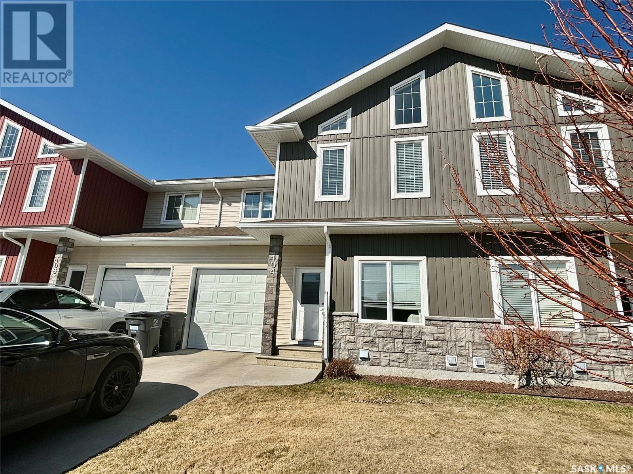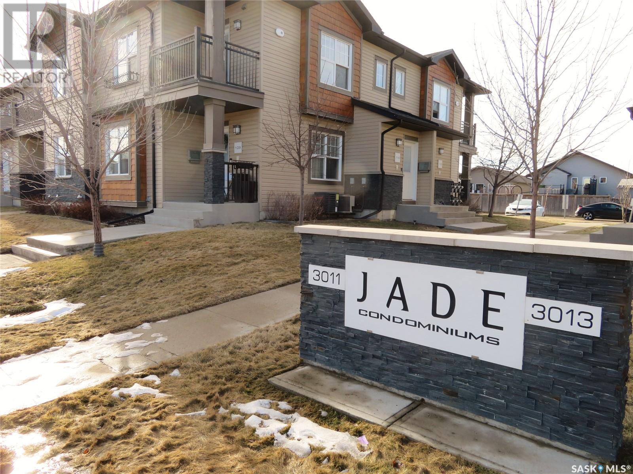8 106 Baillie Cove
Saskatoon, Saskatchewan
Welcome to unit #8, 106 Baillie Cove in Stonebridge! This exceptionally well kept South backing townhouse condo features 2 bedrooms, 3 bath and contains 1,433 sq ft. Walk into the foyer, and admire the open concept living/dining/kitchen area. You will find hardwood flooring throughout, large windows for natural lighting, garden doors to your deck, and a kitchen with plentiful cabinets, fridge, stove, dishwasher and an island for additional storage. A 2pc bath, and direct access to the attached double garage completes the main level. On the 2nd level you will find a spacious bonus room with high ceilings, and could act as an additional 3rd bedroom (door jamb and door in place). 2 large bedrooms with plenty of natural lighting, and good sized closets. The primary bedroom features a 3pc ensuite and walk in closet with organizers, and is king accommodating. An additional 4pc bath completes the second level. The basement is open and ready for development. Contains your washer, dryer and utility area. The backyard features a spacious deck and grass area. Located walking to distance to many amenities Stonebridge has to offer, as well as elementary schools and parks! Must see this exceptional unit! (id:51699)
#10 525 Mahabir Lane
Saskatoon, Saskatchewan
Much care has been put into maintaining this two year old townhome in the desirable neighbourhood of Evergreen. The location is ideal, being a 5 minute walk to the elementary school and close to amenities. Modern laminate, luxurious plush carpeting and quality vinyl tile flooring spread throughout the home. The main floor offers an open concept and functional floor plan with loads of natural light, and a 2pc bathroom. You’ll enjoy preparing meals at the large island, while serving your family and guests in the formal dining area. There’s a full pantry for convenient storage, ceiling height cabinetry, and a timeless colour palette. Neutral finishes, quartz countertops, oversized island with overhang for seating, undermount sink, stainless steel appliances, tile backsplash, and contemporary fixtures make for a stylish interior. The living and dining areas will be drenched in Eastern sunlight; the perfect spot to sit beside the fireplace with your morning coffee. The vinyl fenced yard makes a great spot for barbequeing and sunbathing (or keeping a furry friend enclosed). An attached garage keeps your vehicle out of the Saskatchewan weather, with direct access into the home. Upstairs, the second floor offers three good sized bedrooms. The spacious primary bedroom features its own four-piece ensuite bathroom, and walk-in closet. You won’t have to worry about sharing a bathroom upstairs - the other full bathroom offers utility to the other two bedrooms. Laundry is conveniently located on the second floor near the bedrooms, along with a linen closet. The unfinished basement makes for a wonderful storage, and is already plumbed for a future bathroom. There’s a large window above grade to allow for a future bedroom, and the exterior walls have been insulated. Upgrades to the home include central air conditioning, underground sprinklers, custom window coverings, phantom screen doors, and fresh air exhange system. All furnishings could be included. (id:51699)
3 191 16th Street
Battleford, Saskatchewan
Are you looking for a newer build with a great layout, that offers the ease and simplicity of condo life? This may be the property for you! Built in 2011 with over 1300sqft of living space, this home has all the bells and whistles including ICF foundation, central air, R/O system and a brand new water softener. The main level is the heart of the home. Open concept design featuring a large island with tons of cabinetry and storage, corner pantry, and stainless steel appliances. The dining room has patio doors that leads to a good sized deck complete with NG bbq hook up. There is a two piece bath that completes the main floor. Head downstairs to find three bedrooms, a 4 piece bath a good sized laundry room and large storage area under the stairs! The bi-level design allows for large basement windows offering a good amount of natural light. Condo fees are only $175.00 per month and include exterior building maintenance, insurance and reserve fund. Located in a great neighborhood in the Town of Battleford, this one is a must see! Call your agent today for a personal showing! (id:51699)
4 5752 Gordon Road
Regina, Saskatchewan
Immerse yourself in contemporary comfort with this exquisite townhouse-style condo, nestled in the heart of Harbour Landing, Regina, SK. Crafted in 2015, this sophisticated residence boasts a captivating open-concept design, inviting ample natural light to dance through its expansive interiors. Discover serenity in its two spacious bedrooms, complemented by three elegantly appointed bathrooms. Indulge in the allure of a finished basement, perfect for relaxation or entertainment. Don't miss this opportunity to elevate your lifestyle in this modern oasis. (id:51699)
1303 145 Sandy Court
Saskatoon, Saskatchewan
Welcome to Riverview Townhomes, and this recently Renovated well cared for two-story 3bedroom townhouse located in the desirable River Heights neighborhood of Saskatoon. Directly across the street you have access to the Beautiful Meewasin Trails, where you can enjoy scenic walks and endless green space along the Saskatchewan River. Many upgrades and Renos have been completed between 2019 and 2023. These include new premium quality windows and frames by Weather Pro Windows and Doors in 2021 ensuring energy efficient, draft free living. New A/C in 2021. New Flooring in 2023 includes Vinyl Plank through out the main floor, and beautiful new tile flooring in both bathrooms. The entire townhouse was painted fresh in 2023 as well. New appliances include a new Washing machine in 2023 and new oven/stove in2022. Many other renovations and upgrades were completed in 2019. For a complete list of Maintenance, Renos and Upgrades please inquire. The Riverview Townhomes Reserve Corp has also completed many recent renovations and upgrades to the exteriors of the units between 2019 and 2022. These include new Soffits, Shingles, and complete painting and modernizing of the exteriors of the townhomes. A newly resurfaced Asphalt parking lot was completed in 2021 as well. The townhouse also comes with one electrified parking stall right outside your front door. This townhouse is absolutely move-in ready and waiting for its next lucky owner. Don’t miss this opportunity to own a beautiful home in a fantastic location!. Contact your realtor today to schedule a viewing! (id:51699)
601 2 Savanna Crescent
Pilot Butte, Saskatchewan
Welcome to the Villas at Savanna Heights in Pilot Butte. This 1400 sq.ft. fully finished 3 bedroom, 2 full bath, 2 half bath home radiates in natural light with extra windows from being an end unit. The large front entry is inviting you into the home with easy access to your single car garage and convenient half bath. The original owners show off the pride of ownership as you walk into the open concept main floor with vinyl plank flooring, white cabinetry, granite countertops and stainless steel appliances in the kitchen, a large eating area and access to a good sized deck with natural gas bbq hookup. Upstairs is good sized primary bedroom with a full 4 piece bath and walk-in closet. 2 secondary bedrooms are found at the other end of the hall with another 4 piece Bath for family. A convenient study/computer desk is located at the top of the stairs. Laundry is a breeze, located up on the 2nd floor as well. The basement is made for family and entertaining with a huge rec room, another 1/2 bath and plenty of storage. Book your showing today! (id:51699)
186 1128 Mckercher Drive
Saskatoon, Saskatchewan
Wow - upgrades galore - Beautiful & Bright! Features Large Front Entry with double door Closet, Spacious Living room, Formal Dining area, Bright Kitchen with Peninsula & Large Double Door Pantry, Entry from Kitchen to fenced backyard Patio & backs Greenspace. Also, a fully Developed Basement with Family room, Wet Bar, 3 Piece Bathroom, completely finished Laundry room with Double Closet doors Storage. Upstairs features 3 Bedrooms (Large Master with walk-in closet) & 3 Bathrooms. Upgrades include PVC Windows, Newer Vinyl Plank Flooring, Newer Doors, upgraded Kitchen Cabinets & Countertops, Newer Basement Development, HE Furnace & Newer Water Heater. Location within this Complex backing Green Space & Tennis Court/ Hoops/ Playground. Visitor Parking is abundant just out the Front Door. This unit Includes 1 Parking Stall with Rental spot available (currently have 1 rented). Includes C/Air, Fridge, Stove, Microwave, Dishwasher, Washer & Dryer. Call your favorite Real Estate Agent to arrange viewing time. (id:51699)
212 1303 Paton Crescent
Saskatoon, Saskatchewan
Immaculate south facing end unit in the Jasmine complex in the desirable neighborhood of Willowgrove. 3min drive (15min walk) to bus stop on Stensrud for the U of S and close proximity to Willowgrove Elementary Schools, Willowgrove Square, University Heights & Evergreen shopping amenities. Main floor features beautiful hardwood floors, garage direct entry, 2pc bath, additional windows showcasing a spacious & bright open plan living room/dining room/kitchen with patio doors to south facing deck. The second floor offers a large primary bedroom with walk-in closet & cheater door to the 4pc bathroom plus another 2 spacious bedrooms. The basement has been finished with a cozy family room & 3pc bath with side-by-side laundry. Other features include central air & rough-in central vac. (id:51699)
304 2007 Pohorecky Crescent
Saskatoon, Saskatchewan
This impeccable home is perfectly tailored for family living, conveniently located near schools, parks, and extensive walking paths. The approach to the home reveals a chic facade and an attached single-car garage with a concrete driveway for extra parking. Stepping inside, you are greeted by a luxurious finishing package that features New York Style cabinetry, stainless steel glass railings, soft close hardware, quartz countertops with designer stainless steel undermount sinks, and a sophisticated white glass backsplash. The main level is adorned with fashionable maple hardwood flooring, walnut doors and trim, Travertine tile, and premium carpeting, while the home's exterior showcases a tasteful mix of stone and stucco. The second floor hosts three bedrooms, including an oversized master bedroom that promises a private retreat. The basement is partially finished and requires only flooring and ceiling to realize its full potential. Enhancements include all-new LED lighting, new blinds, security cameras, and keyless entry, making this a smart home equipped for modern living and convenience. (id:51699)
1004 715 Hart Road
Saskatoon, Saskatchewan
3 bedroom 2 bathroom townhouse in Blairmore with attached garage. The main floor has a spacious open floor plan where you'll find your kitchen, dining room, living room and a 2 pc bathroom and garden doors to a private concrete patio. Upstairs has 3 bedrooms and a 4 pc bathroom. The basement is on it's way for development with framing and electrical to allow for a den, living space and 3rd bathroom. Call today for more details. (id:51699)
104 Atton Crescent
Saskatoon, Saskatchewan
Very nice large unit located in Evergreen. Entering you will find a main floor office / den area, 2 piece washroom and direct entry to the garage. Open concept living, dining and kitchen. The kitchen also features stainless steel appliances and patio door out to the large deck. Upstairs you will find 3 bedrooms with a very large primary suite. It features dual sinks in the en suite and a huge walk in closet. The basement is fully developed with a kitchen area and its own laundry, along with an additional two bedrooms and 4 piece washroom. This unit shows very well and completes complete with central air! (id:51699)
107 3011 Mcclocklin Road
Saskatoon, Saskatchewan
Great Hampton Village location in "The Jade"- Close to many amenities, this main level bungalow unit offers 2 good sized bedrooms and 1 full bathroom. There is also a full basement that essentially doubles your living space, just needs flooring and baseboards to complete. The open concept kitchen has quartz counters and modern cabinets with soft close doors/drawers. Includes the matching stainless appliances as well as the washer and dryer. Central air conditioning. Tandem parking for 2 vehicles plus street parking. Pet friendly with condo board approval. A great townhome condo at a great price! For further details or to arrange a personal viewing, contact your Realtor® or the Listing Agent. (id:51699)

