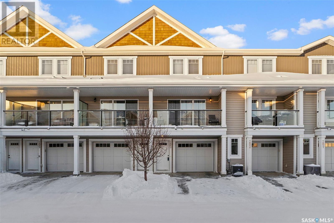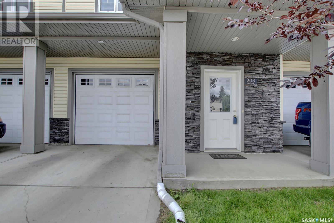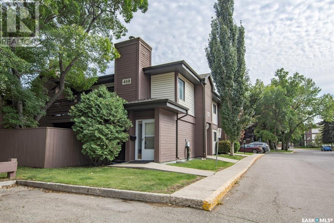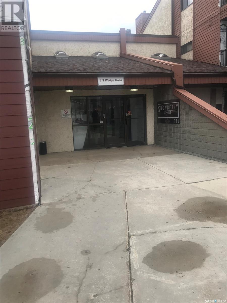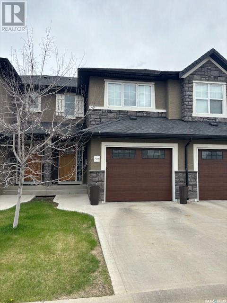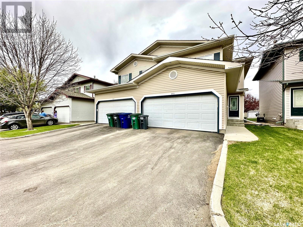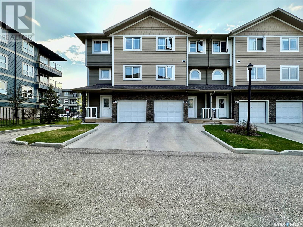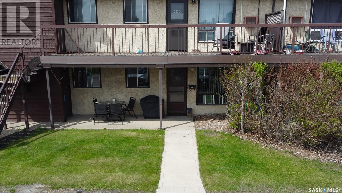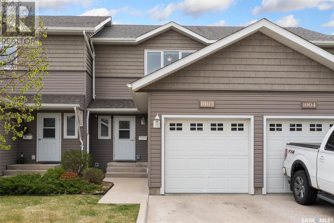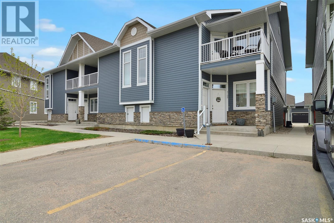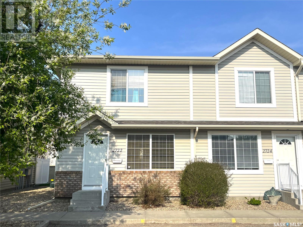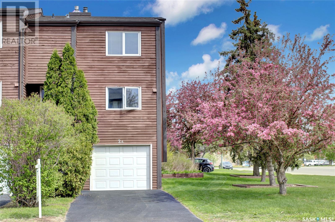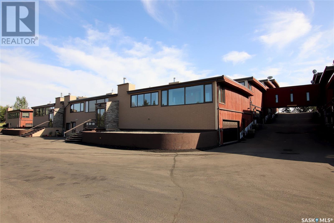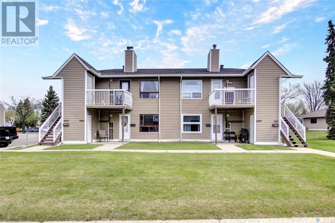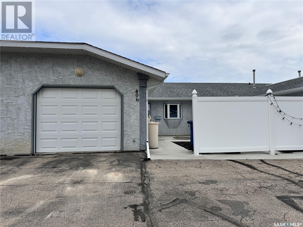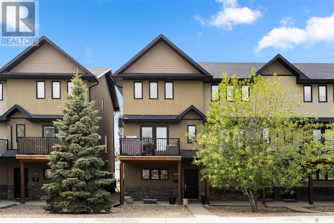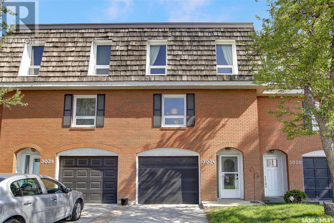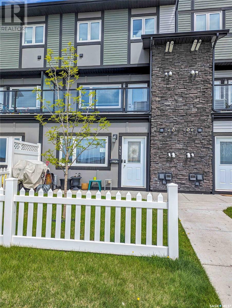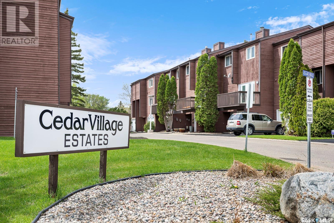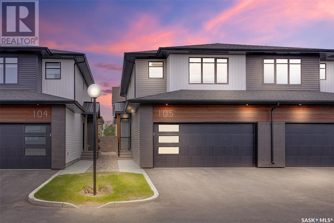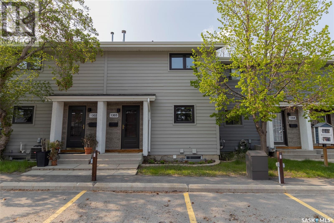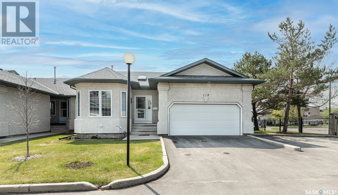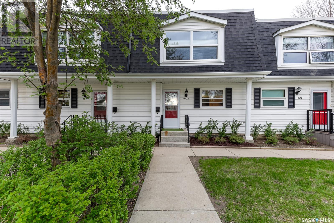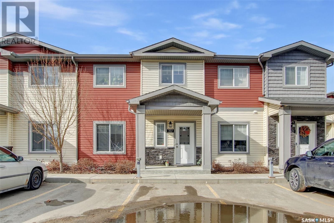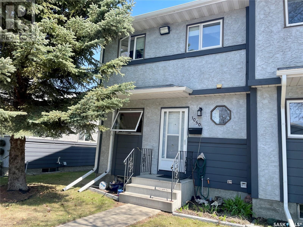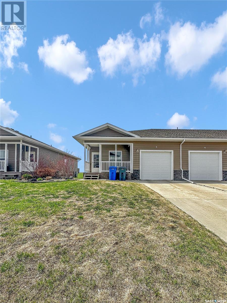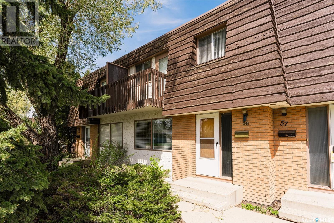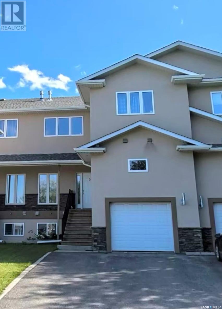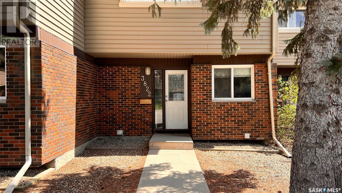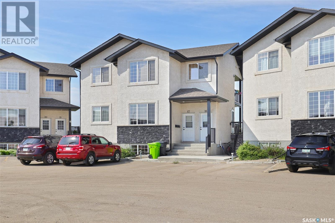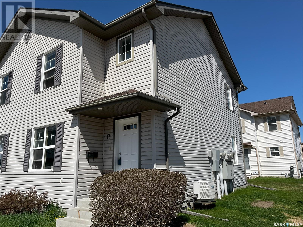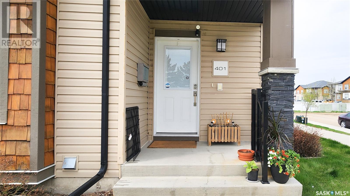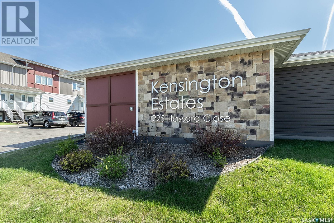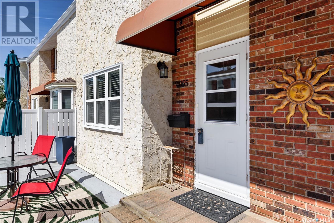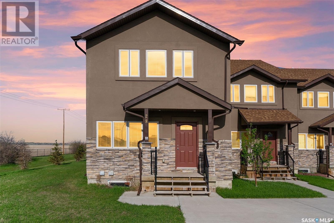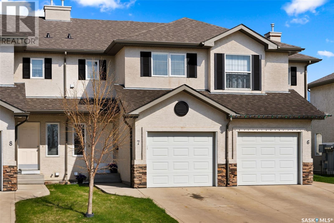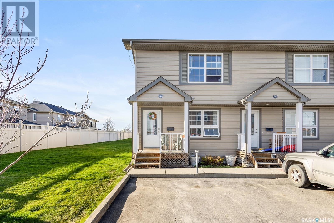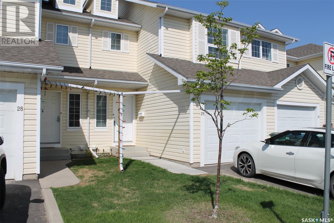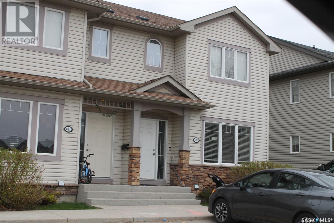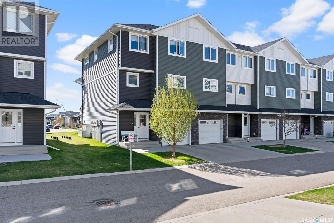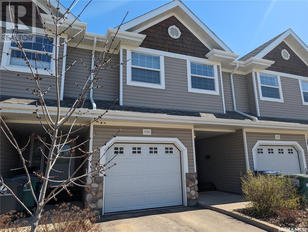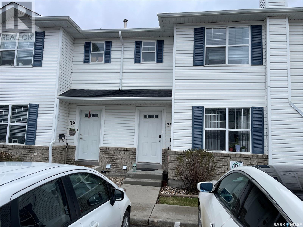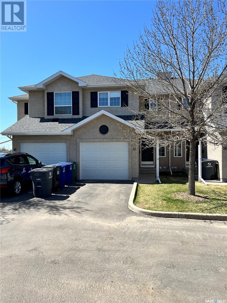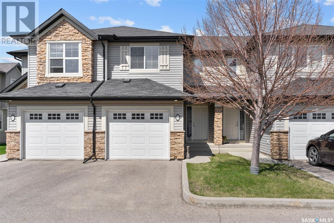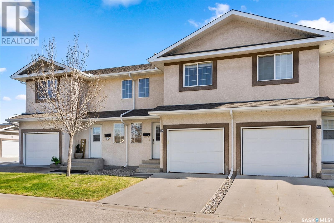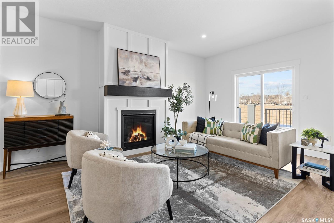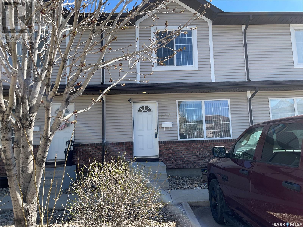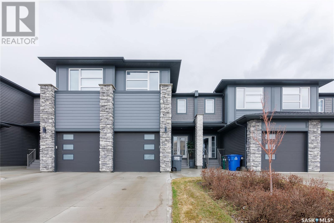203 315 Dickson Crescent
Saskatoon, Saskatchewan
Welcome to The Oaks, located in Stonebridge just steps to schools, parks and all amenities! Perfect for a young professional, first time buyer or investor, this 1 bedroom + den townhouse offers over 800 sqft, 1.5 baths, white kitchen with island, patio with NG BBQ hookup + glass railing, efficient 2-stage furnace and oversized single attached garage! This is a great alternative to apartment living! Low condo fees of just $220/mth and pet friendly with board approval! Don't miss out, book your showing today! (id:51699)
203 3440 Avonhurst Drive
Regina, Saskatchewan
Now has an accepted offer. Wonderfully well kept multi-level townhouse waiting for a new owner to call it home. The main entrance leads to direct access to the attached garage, spacious storage room, coat/boot closet and stairwell leading to the next level. The second level or the main living area features an open plan with the kitchen, dining area and living room. This area is in pristine condition with vinyl plank flooring and neutral wall colors. The south-facing, cozy living room has a garden door leading to a covered deck room for a table and chairs, and barbecuing. Spacious kitchen features a nice size island with storage, lots of white cabinets, granite countertops, window over a double stainless sink, 4 stainless appliances (fridge, stove, built-in dishwasher & built-in microwave), storage pantry, and a variety of lighting fixtures. There is also a 2-piece bathroom on this level. The next level features two good size bedrooms; a 4-piece bathroom with vinyl tile flooring and granite countertops; plus a laundry closet with a stacking washer/dryer. The primary bedroom has access to the 4-piece bathroom and a walk-in closet. There is a utility room with access from the attached garage and room for storage in the end of the garage. Avonhurst Heights condos are located near schools, shopping, bus routes and neighborhood parks. (id:51699)
201 459 Pendygrasse Road
Saskatoon, Saskatchewan
Very well kept and great location for this 2 bedroom townhouse. Upper level corner unit overlooking green space. North facing. Enjoy the treed canopy setting. Beautiful and private. This upper unit has a concrete floor base with newer laminate and tile flooring. Large master bedroom features a spacious closet and an office or makeup countertop. Wood burning fireplace not used and chimney is believed to be outdated, needs conversion but very attractive. In suite laundry room. Kitchen and dining area. Includes 1 surface parking stall (#144) and all appliances are as viewed. Absolutely requires 24hr notice as there are young children and pets. Showings from 10am - 7:30pm. This is a great 1st time family home or revenue home. Tenants year lease - would love to stay. (id:51699)
206 111 Wedge Road
Saskatoon, Saskatchewan
One of the nicest units in Snowberry Down. Very clean, well-kept building, currently getting exterior upgrades. The 2-bed unit has had many upgrades. All new sliding doors and windows paid by seller over $10,000 invested. New paint, new flooring throughout upgraded bathroom and new laundry appliances. Shows 10 out 10! 1 Surface parking and all appliances included. (id:51699)
705 2012 Pohorecky Crescent
Saskatoon, Saskatchewan
Fully developed 2 story home in Douglas Point Condos in Evergreen Subdivision. Sophisticated finishing package inside and out! Main floor has Living room, dining room and kitchen with Maple hardwood flooring, quartz counter with designer stainless steel under mount sink and white glass backsplash; 2 piece bathroom on main plus direct entry to attached insulated garage; upper level has 3 spacious bedrooms with "jack & Jill" 4 piece bathroom off the Master bedroom plus walk-in closet; lower level completely developed with carpeted family room and 3piece bathroom with large shower and laundry area. Central Air Conditioning and Beam Central Vac System. Must be seen to appreciate all the features!! (id:51699)
204 615 Kenderdine Road
Saskatoon, Saskatchewan
Welcome to this exquisite townhouse nestled in the heart of Arbor Creek. Step inside and be greeted by a stunning tiled entrance that sets the tone for the elegance and charm that awaits. Bamboo flooring gracefully flows throughout the spacious living and dining areas, creating a warm and inviting ambiance. The main floor boasts an enchanting heritage-style kitchen, complete with a sizable island that is perfect for meal preparation and entertaining guests. The open concept layout seamlessly integrates the kitchen, living, and dining spaces, offering a modern and flexible living experience. A convenient 2-piece bathroom adds practicality to this level, while direct entry to the double garage and a double driveway ensure ample parking for residents and visitors alike. Ascending to the upper level, you'll find two generously sized bedrooms, each offering comfort and tranquility. The master bedroom is a true retreat, complete with a lavish 3-piece ensuite and a spacious walk-in closet. A full 4-piece bathroom serves the needs of the upper level, ensuring convenience for all occupants. A highlight of this home is the large bonus room situated over the garage, could be utilized as a movie and entertainment area. Whether enjoying family movie nights or hosting game days with friends, this versatile space offers endless possibilities for leisure and recreation. Descend into the fully developed basement and discover here, an additional bedroom along with a cozy living room area, providing plenty of space for relaxation or hosting gatherings with loved ones. Additional features include High Efficient Furnace 2023, New Dryer 2020, Central air & Central Vac. Conveniently located in Arbor Creek, close to all amenities including shopping, dining, recreational facilities and Schools. Schedule your viewing today and experience the epitome of luxurious townhouse living in Arbor Creek. (id:51699)
508 212 Willis Crescent
Saskatoon, Saskatchewan
Beautiful family townhouse for sale in Stonebridge, boasting 3 bedrooms, 2.5 bathrooms, and 1,437 sq ft of space. This stunning home impresses from the moment you step inside the large front entryway. Stepping up the steps, the main level offers a spectacular, spacious living room with soaring 12' 6'' ceilings, tons of windows, and patio doors leading out to your own private balcony for entertaining and enjoying your morning cup of coffee as you take in the sunrise. Up on the 2nd level are the gorgeous kitchen and dining area, with espresso cabinets, stainless steel appliances, and tile backsplash, as well as a handy 2-pc bathroom for all your guests. Making your way onto the 3rd level, you'll find the home's 3 bedrooms, including the roomy primary with its own 4-pc en-suite and walk-in closets, as well as the main 4-pc family bathroom. Basement is open for future development; Singe attached deep garage direct into the house. Close to bus station and all the amenities. Contact your local Saskatoon REALTOR® to schedule a showing today! Check out the Youtube video tour! (id:51699)
105 67 Rodenbush Drive
Regina, Saskatchewan
Welcome to unit 105 at 67 Rodenbush Drive in the Sunrise Gardens condo complex in the Uplands neighborhood close to grocery, shopping, schools and many other amenities. This 1 bedroom 1 bathroom, 1980 built, townhouse style condo is 732 square feet and is on the ground level making it convenient and wheelchair accessible. Outside your door a patio area facing the courtyard and the shared outdoor pool. Your reserved parking stall is also just steps away. Condo fees are ___ and include common area maintenance, exterior building maintenance, Garbage, heat, insurance, sewer, reserve fund, water and snow removal. You enter the suite into the large living room with a south facing window, portable air conditioner and a wood burning fireplace. Next is the dine in kitchen with included fridge, stove and hood fan. The laundry and storage area are neatly tucked behind sliding doors. The 4 piece bathroom follows. Finishing off the suite is the spacious bedroom with a closet. This home also features an additional storage area and visitor parking. (id:51699)
1003 715 Hart Road
Saskatoon, Saskatchewan
Welcome to 1003 - 715 Hart Road located in the Hartford Greens community in Blairmore.This 3 bedroom and 3 bathroom townhouse is 1,159 square feet and includes a single attached garage. Entering the home there is a kitchen, dining area, 2 piece bathroom, living room, and rear access to a private patio with shared green space. The bedrooms are all on the 2nd level with the primary bedroom having a large walk-in closet. There is a full basement that is developed with an additional family room, small office, and 3 piece bathroom. This townhome is within walking distance to grocery, restaurants, & other amenities including the shaw centre! This is a great opportunity for first time home buyers & small families. Home includes all appliances, window coverings, and central air conditioning. Call today for additional information or to set up your private viewing! (id:51699)
4111 E Green Apple Drive
Regina, Saskatchewan
Very affordable Home. 2013 built,1109 sqft Townhouse with single Garage in East side of Regina. Well kept 2 bedroom, 2 bathroom and 2 balconies townhouse located in Greens. Close to park, walk paths, schools and all east amenities! Open concept floor plan with vault ceilings, beautiful engineered hardwood through out the living room, dinning room and kitchen. Spacious living room, a good size of dinning room and modern kitchen with centre island. Off kitchen, there’s a door lead you to the south of back balcony with a gas hook up for a BBQ. There are two bedrooms on the main floor, the primary bedroom has 3pc en-suite, the second bedroom with a balcony right outside the bedroom door, this is the perfect spot to overlook the front green space. There’s another 4pc bath and laundry to finish the main floor. The single detached garage is right behind the unit and the parking spot is in the front of the unit, another storage unit is under the stairs with access from the outside. This home can be your first home or one of your revenue property , never miss that great opportunity! (id:51699)
2722 Cranbourn Crescent
Regina, Saskatchewan
Desirable location in Windsor Park. End unit provides some extra sq ft and only one shared wall. Good Condition throughout. 2 bedrooms up, 3 bathrooms total and a finished basement. Appliances and C/air included. Won't last long. (id:51699)
2a Lincoln Drive
Regina, Saskatchewan
Welcome to this absolutely meticulous End Unit condo, bathed in natural light and offering an exceptional living experience. Tons of upgrades throughout. Upon entering, you are greeted by a spacious foyer with direct entry to a heated garage, ensuring comfort and convenience. The living room is a pleasant open area with high ceilings and a gas fireplace. Maple hardwood flooring adds warmth and elegance while patio doors(2018) lead to a large deck ideal for outdoor entertaining. The formal dining area enjoys lovely east exposure with a window. It could also serve as a great flex space. The bright and cheerful kitchen is filled with plenty of cabinets and counter space, two windows, glass tile backsplash and equipped with Whirlpool stainless steel refrigerator, stove and dishwasher. There is ample space for a dining table plus a spacious pantry. A convenient powder room completes this level. Upstairs, you'll find four generously sized bedrooms including the primary bedroom with a two-piece en suite and walk-in closet. Carpet in bdrms and on stairs 2018. The updated main bath completes this level. The basement space is bright and functional, ideal for a sitting area or even office space, there are numerous closets for storage. The laundry room is bright with vinyl plank flooring, and extra cabinetry for organization. Additional features of this home include triple glaze windows throughout, for energy efficiency and a high-efficiency furnace to keep utility costs low, with Sask Power equalized payment at $99/month and Sask Energy equalized payment at $60/month. Pets are allowed with approval, making it a pet-friendly home. This is a phenomenal opportunity to live in a welcoming, light-filled, and happy condo. Don’t miss out on making this wonderful property your new home! (id:51699)
15 275 Alpine Crescent
Swift Current, Saskatchewan
Experience the ultimate in condo living with this bright and spacious two-bedroom condo! The open concept floorplan provides fantastic cityscape views from the sizable living room with a corner woodburning fireplace, or in the adjacent sunroom off the principal bedroom. You'll have a front-row seat to breathtaking views of the city, country, and greenspace from your front window. With 1,146 square feet of living space, the spacious open concept floor plan features upgraded luxury vinyl tile flooring, a dumb waiter, and an oak kitchen with a working island. The principal bedroom boasts a 3-piece en-suite and walk-through closet. Descending the stairs to the lower walkout level, you are greeted by a spacious family room, an updated 3 piece bath, laundry room and finally a double attached garage with ample storage, all with NEWER vinyl tile excluding the family room. Double attached garage with ample storage. Updates include an energy-efficient furnace, and central air NEW in 2022. NEW living room window installed July 2023. Alpine Village amenities include an indoor saltwater swimming pool, hot tub, sauna, exercise area, reservable rec area, wet bar & shuffleboard table. Condo fees ($450/m) cover water, sewer, building & ground maintenance, common area maintenance, reserve fund, snow removal, and lawn care. Book a viewing today to unlock your lifestyle! (id:51699)
6513 Rochdale Boulevard
Regina, Saskatchewan
If you’ve been searching for affordable living, you won’t want to miss this 2 bedroom, 1 bathroom condo in Regina’s McCarthy Park neighbourhood. This condo offers an open concept layout with laminate flooring throughout the main living spaces, the unit is flooded with natural light and has been very well maintained. The living room is highlighted by a wood burning fireplace. There are 2 spacious bedrooms with a 4 pc bathroom conveniently located between the two bedrooms. As an added bonus you have in-suite laundry and plenty of storage, with space in the laundry room and a couple good sized linen closets. Outside is a nice patio space directly out your front door, plus you have an electrified parking spot. Don’t miss this opportunity to stop renting and get into home ownership, contact your real estate agent today to book your showing! (id:51699)
9 406 Tesky Crescent
Wynyard, Saskatchewan
This charming 1 bedroom condo has everything you need all on one floor. The bedroom is spacious and features a walk in closet. The bathroom has laundry tucked away in a closet. There is a tub, shower and full vanity with additional storage space. You will love the natural light coming in. The main living area is open to the kitchen providing a great space to entertain. The basement is unfinished and ready if you choose. There is a single attached garage with parking for 2. The patio space is perfect and is maintenance free with the pvc fence and concrete. (id:51699)
1412 Mccarthy Boulevard
Regina, Saskatchewan
This unique condo has everything you are looking for! Built with high quality construction by Yakobovich Homes, this 1292 square foot unit is located next to A.E. Wilson Park and it’s walking and bike paths, close to RCMP Depot and easy access to downtown. This unit was completed upgraded with all the bells and whistles such as widescreen fireplace and media component boxes, custom maple wood stairs and hardwood through the entire condo (except the two bathrooms), stained maple trim and interior doors, granite through the whole unit, Hunter Douglas blinds, and even heated floor in the main bath! The spacious kitchen is great for entertaining with the open concept design, large corner pantry, gas range (another upgrade from standard units), all with easy access to the deck with a natural gas BBQ hookup. The main level of this condo seamlessly blends the living and dining areas and additionally includes a convenient 2-piece bath for guests. The top floor provides three bedrooms, a large 4-piece bathroom with lots of counter space, and stackable laundry. There is a two car tandem (front to back 12’ x 34’) attached insulated, drywalled garage to keep your vehicle warm in the winter & provide additional storage. The garage space can also easily accommodate a home gym or is perfect for a workshop area. There is room to park an additional vehicle on the private driveway off the rear paved laneway. As this is an Exterior Unit, there is only one shared neighbour and these unit were all developed with Roxul insulation and Quietrock Sound Suppression drywall in between the units & triple pane windows for enhanced privacy. Newer updates: tile on fireplace, fridge in kitchen, lighting in kitchen and dining room, painted in 2022. Contact your REALTOR® for more info. *Note: garage photo is fr yrs ago to show space of garage. (id:51699)
3034 Gordon Road
Regina, Saskatchewan
Welcome to 3034 Gordon Road. This over 1400 square-foot south facing 3 bedroom, 2 bathroom townhouse condo is located in south Regina in the desirable area of Albert Park. This condo has been extensively renovated and upgraded between 2021-2024. Custom cabinets in kitchen and laundry with pull up drawers and soft close doors and drawers. Kitchen peninsula features waterfall countertops. Shiplap feature wall and tongue and groove on ceiling and kitchen/dining plus primary bedroom. Glass subway tile. Main bathroom completely renovated in 2024 down two studs and 2 piece bathroom in 2019. New flooring and baseboards throughout main and upstairs. Second floor features 3 generous sized bedrooms and a full bathroom. Basement is finished with a rec room plus utility/storage room. The Aztec brand maintenance free deck measures 20 x 20 and was built in 2021 and has 2 natural gas connections and hot and cold water taps. Very rare shared green space and outdoor pool! Contact sales agent for further details. A pleasure to show! (id:51699)
365 620 Cornish Road
Saskatoon, Saskatchewan
Welcome to unit 365 located in Cory Crossing. This 2 bedroom condo is located in the sought after area of Stonebridge. Property faces onto a green space and is within walking distance to amenities such as a Cobbs Bread, Dollarma, grocery stores, gas stations and more! The suite offers in suite laundry and central air conditioning. This is a perfect property for a small family wanting to own their first home. It is also a great rental opportunity for investors. (id:51699)
15 Asgar Walk
Regina, Saskatchewan
This delightful 3 bedroom condo in south Regina is ready for you and your family. Newer renovations include flooring, paint & baseboards. You'll also appreciate the brand new Oven, Fridge, Microwave Hood Fan and Built In Dishwasher. The washer and dryer are also included. in the entry level utility room. A 24' x 13' single garage will keep your vehicle safe and out of the weather. Located in Albert Park, you are walking distance to most anything you could need. Southland Mall is right across the street. With groceries, hardware, clothing, shoes, restaurants, a movie theater, library and more. Schools are only a short walk away. Priced to sell, this unit WILL NOT LAST! Call your agent to view this property before it's gone! (id:51699)
105 3121 Green Bank Road
Regina, Saskatchewan
This remarkable executive-style townhouse condo, nestled in the Oak Bay Condo development is ready for a new owner. It has 3 bedrooms 2 and half bathrooms, equipped with a stair lift throughout all levels, which makes this home perfect for everyone in different stages of life. It features a bright main floor with 9 ft ceilings, an open concept kitchen, living, and dining area. The kitchen stands out with its floor-to-ceiling cabinetry, island with eat-up bar, stainless-steel appliances, gas range stove, stylish tile backsplash, pantry, granite undermount sink, and modern light fixtures. The living and dining room are airy and bright, complemented by a fireplace to enjoy those cozy movie nights. A 2-piece bathroom and direct access to the insulated and heated two-car garage complete this level. Upstairs, the primary bedroom boasts a walk-in closet and an ensuite with a shower and double sinks, while two more bedrooms, a 4-piece bathroom, and a spacious laundry room offer convenience. The partially finished basement has potential for more living space. Outside, a private patio and artificial lawn provide relaxation and entertainment space. Modern finishes, cabinetry, and stair lift adorn the unit, showcasing a meticulously well kept home. Don’t miss out on this beautiful home, call your REALTOR® to book an appointment to view. (id:51699)
1303 145 Sandy Court
Saskatoon, Saskatchewan
Welcome to Riverview Townhomes, and this recently Renovated well cared for two-story 3bedroom townhouse located in the desirable River Heights neighborhood of Saskatoon. Directly across the street you have access to the Beautiful Meewasin Trails, where you can enjoy scenic walks and endless green space along the Saskatchewan River. Many upgrades and Renos have been completed between 2019 and 2023. These include new premium quality windows and frames by Weather Pro Windows and Doors in 2021 ensuring energy efficient, draft free living. New A/C in 2021. New Flooring in 2023 includes Vinyl Plank through out the main floor, and beautiful new tile flooring in both bathrooms. The entire townhouse was painted fresh in 2023 as well. New appliances include a new Washing machine in 2023 and new oven/stove in2022. Many other renovations and upgrades were completed in 2019. For a complete list of Maintenance, Renos and Upgrades please inquire. The Riverview Townhomes Reserve Corp has also completed many recent renovations and upgrades to the exteriors of the units between 2019 and 2022. These include new Soffits, Shingles, and complete painting and modernizing of the exteriors of the townhomes. A newly resurfaced Asphalt parking lot was completed in 2021 as well. The townhouse also comes with one electrified parking stall right outside your front door. This townhouse is absolutely move-in ready and waiting for its next lucky owner. Don’t miss this opportunity to own a beautiful home in a fantastic location!. Contact your realtor today to schedule a viewing! (id:51699)
118 835 Heritage Green
Saskatoon, Saskatchewan
Welcome to the Highland Place complex in Wildwood! This charming bungalow townhouse in a gated community offers the perfect blend of comfort, convenience, and natural beauty. Upon entering, you're greeted by an inviting open-concept living space with vaulted ceilings and flooded with an abundance of natural light to really open up the space. Spacious living room with views to the kitchen. The kitchen has plenty of cabinet and counter space with prep island. Dining area has direct access to the upper back deck overlooking the green space out back. There are two bedrooms on the main floor, including a spacious primary bedroom complete with a convenient 3-pc ensuite and main floor laundry. Descending to the walkout basement, you'll discover a versatile and expansive area, ample space for grandchildren to play. Additionally, this level features another bedroom with a large window for light and bathroom complete with a shower. There is a storage room as well as cold storage. Furthermore, this residence boasts a two-car attached garage, complete with a 220-volt outlet, providing both convenience and functionality for your vehicle needs. Situated in a prime location, this home offers easy access to an array of amenities, including restaurants, drug stores, medical facilities, and a leisure centre with a library. Additionally, it's within walking distance to grocery stores and bus stops, with quick access to Circle Drive for effortless commuting. Nature enthusiasts will appreciate the proximity to Wildwood Golf Course, offering picturesque cross-country ski trails and scenic walking paths just beyond the community gate. Embrace the tranquility of Highland complex, where convenience meets serenity, creating the perfect haven for bird enthusiasts and those seeking a peaceful retreat in Wildwood. (id:51699)
4725 Pasqua Street
Regina, Saskatchewan
This modern, extensively renovated Open Concept 3 bedroom, 2 bathroom, 1334 sq. ft. 2 storey townhouse is a must see! It offers a single detached garage and is backing the courtyard with a heated pool. Beautiful new kitchen features white shaker cabinets, eat-up bar, glass tile backsplash, granite countertops, stainless steel appliances and fridge with water/ice feature. The kitchen overlooks the spacious dining room with vinyl plank flooring, gorgeous light fixture and glass railing. The large living room boasts large patio doors/windows that leads to a private deck area, surrounded by PVC fencing & only steps away from the outdoor pool. New 2 pc main bathroom with modern vanity completes the main floor. The upper level features a large Primary Bedroom with double closets, large windows & plush upgraded carpeting. The upstairs 5 pc main bathroom featuring 2 sinks, modern vanity and mirrors, new light fixtures, tub surround with glass sliding doors & has door open to master bedroom & one to the hallway. Two additional good sized bedrooms completes the second floor. The basement has been updated with a cozy rec room with wainscoting & plush carpeting. The laundry/storage room includes a new washer & dryer as well as a handy laundry sink. Upgrades also include; water softener, RO system in 2021 that came with an 8 year warranty, newer windows, furnace, back flow valve, interior doors & trim, closet doors, crown molding, custom blinds through “Blonde & Brunette Blind Co.” & more. Move-in ready in such a great south end location… it won’t last long. (id:51699)
503 3440 Avonhurst Drive
Regina, Saskatchewan
Welcome to 503-3440 Avonhurst Dr in the Avonhurst Heights complex on Coronation Park. This townhouse style condo is 1235 sq ft with 3 bedrooms, 3 bathrooms and 2 parking stalls. Upon entry, the laminate flooring flows throughout the open concept main floor. The living room is open to the dining space and the kitchen includes espresso cabinets and stainless steel appliances. A 2 piece bathroom completes this level. There are 3 bedrooms upstairs, the primary has an ensuite and walk in closet. The family 4 piece bathroom completes this level. The complex is very nicely maintained and is close to Lewvan Dr access and shopping amenities. (id:51699)
1050 140 Meilicke Road
Saskatoon, Saskatchewan
Here's your chance! Presentation of offers Friday May 17th at 4:00pm. This a well upgraded 2 Story End Unit has a nice list of recent upgrades! The large Kitchen is an open design with Ceiling Height light Maple cabinets, Extra large Island tops and additional counter space! Living room offers laminate flooring and opens up to one of the biggest rear decks in the complex, accented by finished yard space, and a gorgeous 10x12’ Gazebo that will stay! Natural Gas BBQ also stays. Upstairs, you'll enjoy 3 bedrooms including large Master Bedroom overlooking backyard. Renovated main bath with Tile surround and Soaker tub. The fully finished lower level offers a nicely done Family room with Vinyl Plank flooring, and a finished Rec Room currently used as Home Salon. Central Air and appliances are included with this Gem! Don't miss the Public Open Houses this Wednesday and Thursday May 15th and 16th from 6:00-8:00 pm! Call today! (id:51699)
5 201 Ruckle Road
Carlyle, Saskatchewan
Steal this deal on the Southern Edge of Carlyle #5 Ruckle Road! This quaint and classic 2 bed 2 bath is looking for its next owners. A well designed, natural light lit finished main floor keeps function high & potential for equity even HIGHER with an entire basement waiting to be finished. The main floor has epic flow with lots of storage space from entrance to end. A large bedroom by the entrance, main floor laundry and a large pantry off the insulated garage keep all the business at the front of this property. Moving on to that party at the rear- #5 boasts a 4 pc main bath, open concept kitchen/dining/living area with access to an unaltered prairie skyline. A spacious master, 4 pc ensuite and walk in all facing the quiet south views keep this home rave worthy. The basement boasts the potential for 1-2 more bedrooms another potential bathing still plenty of space for storage, a theatre zone or..just a mini stick den. Carlyle is a thriving crossroads community boasting recreation (minutes from the moose mountains & provincial park), an ebbing oil & gas industry and agriculture rich zone. Great schools, thriving businesses close to the Manitoba & Southern US border make Carlyle a perfect place to call home. Will #5 Ruckle Road, be the place your settle down & settle up? Contact your agent today for a chance to pull the trigger on your real estate goals, in the heart of SE Sk-where oil, wheat & recreation meet!~ (id:51699)
56 120 Acadia Drive
Saskatoon, Saskatchewan
Discover the comfort of this 3-bedroom, 2-bath townhouse in the College Park neighbourhood of Saskatoon. The main floor has a renovated kitchen, some SS appliances, newer flooring, paint, baseboards and lighting. The main floor 2pc bath and upper full bathroom have also been renovated and ready to use!! Conveniently located near shopping centers, grocery stores, gas stations, a medical clinic, and various dining options, this home is designed to meet your lifestyle needs. It is also close to schools and parks, with the University of Saskatchewan just a short drive down College Drive, making it ideal for staff or students. A direct bus route out front ensures a hassle-free daily commute. This townhouse also boasts excellent recreational facilities, including access to a community recreation center with a pool and sauna. Inside, the home features a practical layout that maximizes space and comfort. The upstairs has three bedrooms with the primary bedroom offering a south-facing balcony. The lower level provides a family area, laundry in the mechanical room, and a den/office space. (id:51699)
3 211 20th Street W
Prince Albert, Saskatchewan
Welcome to gorgeous #3 Rideau Ridge where you will be greeted by 2600 square feet of absolute beauty! If open concept is what you're looking for, the enormous living, kitchen and dining areas with gas fireplace will be sure to please. A large theatre/bonus room and 2 piece bathroom complete the main floor. Up the grand split staircase, you'll find 3 very bright and spacious bedrooms, a jacuzzi soaker tub in the huge ensuite, a large gym/library/nursery off the primary suite, an additional 4 piece main bathroom and convenient laundry room. This massive two storey home boasts 9 foot ceilings, granite counters, custom cabinetry, stainless appliances, and hardwood flooring throughout. The building construction is ICF partition walls with triple glazed low E windows, an HRV Ventilation system, R-20 wall and R-40 ceiling insulation and solid core interior doors. Be sure to call today for your private viewing! (id:51699)
3822 Castle Road
Regina, Saskatchewan
Recently renovated and furnished! This updated 3 bedroom 2 bath condo is only 2 minutes from the University and would be an excellent 1st time home or revenue property. Have your student live for free while renting out the 2 remaining bedrooms! With the developed basement you have another bathroom & living room to give space to the studying room mates. Did we mention that it comes furnished (pots, pans & utensils are included)? Just bring your bed and you are good to go. (id:51699)
#16 4640 Harbour Landing Drive
Regina, Saskatchewan
Very nice well maintained original owner spacious 1038 sq ft 2 bedroom top floor garden style condo. This unit has no shared walls, Carpet free open floor plan with cork flooring in the living room/dining area. Nice size kitchen with black appliances, newer Samsung dishwasher, water proof kitchen flooring & a large pantry. Ensuite laundry and 4 pc bath along with a good sized utility room for extra storage. High end non-sag window blinds. 8x10 Balcony overlooking the green space with panoramic views of the sunset and sunrises. 2 convenient side by side parking stalls directly in front of the building. Newer central air (2 years old). Don't miss this great opportunity to live in this condo development & enjoy the quick access to all the south Harbour Landing amenities! (id:51699)
17 135 Pawlychenko Lane
Saskatoon, Saskatchewan
Excellent value with this 1124 ft2 Corner unit townhouse located in the desirable Lakewood S.C. neighborhood of Saskatoon. Boasting three bedrooms, two bathrooms, Central A/C, and a fully developed basement, this home offers ample space for comfortable living + room for the growing family. The kitchen features all appliances included, ample cabinet space, and a convenient access to the patio for those summer barbecues. Also, the dining space is perfect for casual meals with the family or entertaining guests. This unit includes 2 designated parking spaces and plenty of visitor parking providing convenience and peace of mind for you and your guests. Situated in Lakewood S.C., you will enjoy easy access to nearby amenities such as parks, schools, shopping centers, and restaurants, making it a highly sought-after community for families and professionals alike. Don't miss out on the opportunity to make this wonderful townhouse your new home. Schedule a viewing today and experience the comfort and convenience it has to offer. (id:51699)
401 2315 Mcclocklin Road
Saskatoon, Saskatchewan
Welcome to 2315 McClocklin Road #401! This beautiful 910sqft Montierra condo features 2 bedrooms, 1 bathroom, an open concept living/dining/kitchen area, central AC(2023), beautiful top-opening cupboards, a nearly finished basement(just needs flooring and trim!), 2 parking stalls just around the corner from your front door and more. Your front door is across the street from Dr. Seager Wheeler Park and is close to elementary schools, Shoppers, Dollarama, The Canadian Brewhouse and many other amenities. You don't want to miss out on this amazing unit you could call home, so call to book a showing today! (id:51699)
102 225 Hassard Close
Saskatoon, Saskatchewan
Quick possession is a plus for this well maintained end townhome. You will be conveniently located close to restaurants, shopping, schools and the Shaw Centre. The new laminate flooring, fresh paint, open floor plan and lots of natural light creates a warm and inviting atmosphere. The well designed kitchen has lots of cabinetry with quartz counter tops and eating bar. The living room gives you access to a south facing balcony with plenty of space for relaxing and enjoying the outdoors. Enjoy extra outside storage on the balcony for easy access. The upstairs has three bedrooms including the primary with walk-in closet. For convenience the single garage is directly across from your home. In addition, you have an electrified parking spot right outside your door. There is guest parking and additional street parking. Contact your favourite Saskatoon Realtor® for a private viewing! (id:51699)
4055 Gordon Road
Regina, Saskatchewan
Welcome to Sandpiper Heights in the desirable neighbourhood of Albert Park. This 2 storey townhouse boasts resort like amenities, including an indoor heated pool, hot tub and sauna as well as a pickleball court, rec room, patio with BBQ’s and picnic tables, ensuring endless entertainment options right at your doorstep. Conveniently located blocks away from restaurants, shopping, schools and bike paths. This 1408sqft townhouse offers the perfect blend of tranquility and convenience. Step inside and discover a spacious open concept layout with hardwood floors throughout the kitchen, dining area and sunken living room. Some features to note on this main floor include stainless steel appliances, pantry with roll outs, 2-piece bathroom, gas fireplace and not to be missed a large fenced in deck backing beautiful green space with mature trees and natural gas BBQ hook up. Head upstairs to find a spacious primary suite with walk-in closet and 3-piece ensuite, 2 bedrooms both with large closets and a 4 piece bath. Step down into the basement into a recreation area with nook, additional storage and direct access to underground parking for ultimate convenience. (id:51699)
28 1703 Patrick Crescent
Saskatoon, Saskatchewan
Spacious 2400 sq.ft 5 bedroom 6 bathroom fully developed two storey townhouse in sought-after Willowgrove. Walking distance to schools, park, shopping and all amenities. Corner end unit next to beautiful Agricultural land. Double attached garage with double driveway. The main floor features 9 feet ceiling, open floor concept with crystal light fixtures and newer laminate flooring, maple kitchen, granite countertops. 4 bedrooms 4 baths on the upper level. Each bedroom has its own ensuite. The master bedroom features a luxury 5 piece ensuite with jetted tub and dual sinks. Basement is fully finished with a huge family room, den, the 5th bedroom and 4 piece bathroom. Other notable features include central AC, high efficiency furnace and water heater. Call to view today! (id:51699)
7 3101 Tregarva Drive E
Regina, Saskatchewan
From the moment you enter the front door, throughout every room in this home, you will be impressed with the quality of materials, abundance of light and its immaculate condition. The living room is very cozy, offering large windows and beautiful hardwood floors which run throughout the open concept main floor, and creates a great open space for entertaining. With a patio door off the dining room leading to the outdoor patio, it makes it easy to flow between the spaces to hang out, BBQ and enjoy the cozy backyard space. The open kitchen offers loads of countertop space, clean white cabinets, matching white appliances and a convenient island. The main floor also offers a half bathroom and access to the single attached garage with extra storage area. Heading upstairs you will find a large primary suite with walk-in closet and direct access to the 4 piece bathroom. Finishing off the 2nd floor is the additional bedroom and a convenient laundry space. Downstairs offers an open family room area, a third bathroom and utility room. This home is located in Regina’s sought after East end; an area that offers plenty of walkable amenities, groceries, restaurants, parks, walking paths, schools, and transportation. This town house is truly a pleasure to show and will impress even the most discerning townhouse buyer! Don't forget to take the full video tour. (id:51699)
120 700 2nd Avenue S
Martensville, Saskatchewan
Welcome to your new home in the heart of Martensville! This charming end-unit townhouse offers the perfect blend of comfort and convenience, boasting a spacious 1,008 sq ft layout across two bright and airy storeys. Step inside and be greeted by the inviting open floor plan, where natural light floods through large windows, illuminating the contemporary interior. The kitchen has been tastefully updated with brand-new stainless steel appliances, offering both style and functionality for your culinary adventures. Upstairs, discover two generously sized bedrooms, providing ample space for relaxation and restful nights. A well-appointed 4-piece bathroom ensures convenience and comfort for all occupants. Enjoy the luxury of upgraded flooring throughout the condo, adding a touch of elegance to every step you take. The partially developed basement presents a versatile space with insulation, drywall, and electrical already in place, offering endless possibilities for customization to suit your lifestyle needs. Convenience is key with included washer and dryer, making laundry days a breeze. Outside, two parking stalls right out front ensure hassle-free parking for you and your guests. Indulge in worry-free living with condo fees covering essential services such as water, sewer, garbage, lawn care, snow removal, contributions to the reserve fund, and common insurance. Pet lovers rejoice as this home welcomes furry companions with some restrictions, allowing you to enjoy the company of your beloved pets. Don't miss the opportunity to make this delightful townhouse your slice of paradise. Schedule a viewing today and experience the charm and convenience of Martensville living at its finest! (id:51699)
29 207 Keevil Way
Saskatoon, Saskatchewan
This three-bedroom condo is in excellent condition with a finished basement. Schedule a viewing quickly, as these units are selling rapidly. (id:51699)
610 303 Slimmon Place
Saskatoon, Saskatchewan
This property boasts three bedrooms on the second floor and one in the basement. It's situated in a vibrant area that's rapidly developing, with restaurants, pharmacies, and grocery stores all within walking distance. Nearby parks add to the charm. Act quickly— the market is hot, and this opportunity is not to be missed. (id:51699)
115 315 Kloppenburg Link
Saskatoon, Saskatchewan
Welcome to the Aspen Pointe Townhomes, refined living nestled within the desirable Evergreen community. Perfectly positioned, this residence offers seamless access to local elementary schools, Evergreen Village Square, and an array of conveniences. Thoughtfully curated with a contemporary aesthetic, this home embodies sophistication at every turn. The largest 3 story floor plan available in the development, this property offers plenty of space for your growing family. Upon entry, you're greeted by a spacious foyer, complete with a convenient closet and direct access to the attached garage. Ascending the stairs to the main floor, an inviting living space awaits, characterized by dramatic ceiling heights and strategically placed windows that flood the room with natural light. A garden door beckons you to the rear deck, extending the living area outdoors. The next level exudes elegance, with a dining area overlooking the living space below, seamlessly connected to a modern kitchen adorned with quartz countertops, sleek cabinetry, and stainless steel appliances. A thoughtfully positioned two-piece bathroom adds to the convenience of this level.Ascending to the top floor reveals a sanctuary of comfort, boasting three well-appointed bedrooms, including a primary suite featuring a walk-in closet and a 4 piece ensuite. Completing this level is a main bathroom and a strategically located laundry area, enhancing the practicality of daily living.The basement is completed as a versatile space offering an additional family room which can also function as a bedroom or additional work/flex room space, as well a 2 piece bathroom with rough in for future shower. Noteworthy features include a sun-drenched west-facing deck, perfect for enjoying the summer evenings and central air conditioning offering year round comfort. This is your opportunity to experience contemporary living and a low maintenance lifestyle in the Aspen Pointe Townhomes. (id:51699)
122 655 Kenderdine Road
Saskatoon, Saskatchewan
Welcome to #122 - 655 Kenderdine Road. Very popular 'Arbor Ridge' New York style split level with great street appeal and well manicured grounds. This 3-bedroom 2-bath townhome, including a 3rd level bonus loft is ideally located across the street from Beckett Green park & play structure, close to schools, a number of parks, and easy access to all amenities. Interior highlights include upgraded finishing's of hardwood and ceramic tile flooring, Napoleon natural-gas fireplace, and central air conditioning. Nicely appointed kitchen with plenty of cupboard & counter space, as well as corner pantry. Totally developed throughout including bonus room up, and family room with bathroom down. Enjoy a summer BBQ and relaxation on the large deck, and additional features of attached garage with direct entry, plus private driveway. Great community providing comfort & safety, this townhome is ideal for the young professional or starter home. Don't miss this opportunity to own a great property, book your private showing today. Immediate Possession. (id:51699)
38 203 Herold Terrace
Saskatoon, Saskatchewan
This townhouse features 3 bedrooms and 3 bathrooms, with a bathroom on each floor for convenience. The developed basement includes a spacious family room and under-stair storage. On the main level, there is a 2-piece bathroom, a kitchen/dining room, and a living room. Step out from the dining room onto a private patio area. The second floor boasts a large master bedroom with a walk-in closet, along with two additional bedrooms and a spacious 4-piece bathroom. In the basement, you'll find another family room, a den with an attached walk-in closet, a laundry area, and a 3-piece bathroom complete with built-in shelving. Central air conditioning ensures comfort throughout the home. The property includes one electrified parking spot conveniently located adjacent to the front door, with plenty of visitor parking nearby. Situated in a great location close to shopping, parks, golf courses, walking paths, and all conveniences, this townhouse offers both comfort and convenience. (id:51699)
17 127 Banyan Crescent
Saskatoon, Saskatchewan
Welcome Home to 17-127 Briarwood. This 3 bedroom up, 3 bathroom full-developed townhouse is what you've been looking for. The current owners have lovingly upgraded and taken care of this property, and it truly shows! Quiet and privacy can be found in this unit as well, as it backs west-facing other complex privacy wall, lots of green space and visitor parking steps away. Step in, you will notice a lovely foyer area that leads to an open concept living, kitchen and dining room. Gorgeous brand new stainless appliances (January) compliment your white kitchen space. With modern laminate flooring throughout the main. Other recent upgrades include paint, toilets, faucets, light fixtures and more.. The upstairs has 3 ample sized bedrooms, with the large master having access to the spacious jack & jill ensuite. The basement is fully developed with a large family room area, separate nook (perfect for crafts, hobbies- you name it) and a functional 4-piece bath and laundry area. No need to hide in the basement to stay cool either, this unit is equipped with central air. Great single attached garage, with included heavy duty shelving and a chest freezer. This unit won’t last long. Book your private showing today. (id:51699)
303 615 Lynd Crescent
Saskatoon, Saskatchewan
welcome to your new home in Stonebridge. This is a perfect starter home or great investment for students going to post secondary. 3 bedrooms and 2.5 baths with fully developed basement. single attached garage and driveway give you 2 parking stalls. Close to shopping and bus routes. all appliances are included. New furnace in 2024 Photos to follow. (id:51699)
19 2751 Windsor Park Road
Regina, Saskatchewan
Welcome to this comfortable 3-bedroom townhouse in Windsor Park, ideal for anyone looking for a blend of convenience and simplicity. As you enter, you'll find an open floor plan that includes a spacious kitchen with appliances included, maple cabinets, and plenty of storage and counter space. The adjoining living and dining area is filled with natural light from the patio doors, which lead out to a cozy patio with a privacy fence. Upstairs, there's a large primary bedroom with its own 3-piece en-suite bathroom. Two more bedrooms provide additional space and share a full 4-piece bathroom. The basement includes a den and another 3-piece bathroom, offering extra space for relaxation or work. The townhouse also features a single attached garage with direct access to the home, making coming and going especially convenient. Located close to parks, elementary schools, and all the necessary amenities of the east end, this home is perfect for those who value both comfort and location. (id:51699)
56 900 St Andrews Lane
Warman, Saskatchewan
Welcome to Westbow townhomes, where luxury living meets affordability. Our best-selling floor plan just got even better with the addition of a stunning bonus room, perfect for kids, a home office, or creating a space to unwind after a long day. As you enter, you'll be greeted by a spacious and open-concept design, complete with a cozy gas fireplace, stylish kitchen, and patio doors leading to your own pet-friendly fenced backyard with a covered deck. The kitchen features soft-close cabinets, quartz countertops, a tiled backsplash, and a pantry, making it a chef's dream come true. Make your way upstairs to the luxurious master bedroom, boasting vaulted ceilings and an en-suite that will leave you speechless. Featuring a tiled shower, soaker tub, and dual sinks, this bathroom is the epitome of relaxation. You'll also find a spacious walk-in closet, perfect for all your storage needs. The additional two bedrooms are also located upstairs, providing ample space for a growing family or downsizing couple. The basement has high ceilings and a large window, ready for your personal touch. With rough-ins for a future bath or wet bar, the possibilities are endless. You'll also enjoy the convenience of a double attached garage, concrete driveway, and a new home warranty. This complex is in the heart of Warman close to the golf course, shopping, schools, parks, and all amenities. At Westbow Townhomes, we believe quality, comfort, and unique design should be accessible to everyone. Photos of similar unit staged this home is currently under construction, ready this fall.. Come and experience the epitome of luxury living without breaking the bank. Contact me today. (id:51699)
127 4601 Child Avenue
Regina, Saskatchewan
Well-kept and very clean approx. 1,116 s.f. 2 story townhouse style of condo, in the desirable area of Lakeridge, close to and within walking distance to a ton of amenities. The main floor features a good-sized kitchen, with lots of natural light from the patio doors, which lead out to your own private space. Kitchen pantry/storage area, could also be converted into a main floor 2-piece bath if wanted. Nice sized living room, with plenty of light from the big picture window. The 2nd floor features 2 really good-sized large bedrooms, tons of room for your bedroom furniture, and the 4-piece main bath finishes off the 2nd floor. The basement is wide open and does have rough in for a future bathroom, plenty of space for extra storage. This condo shows well, call S/A for more info if needed. (id:51699)
358 Brighton Gate
Saskatoon, Saskatchewan
Welcome to 358 Brighton Gate! This incredible townhome speaks for itself, but make sure you come see for yourself! While three years old, this condo is like a brand new home! So many extras have gone into making this the perfect place for your family! Enjoy the direct entry single car attached garage with the "my Q remote" allowing you to gain access to the garage no matter where you are. Upon entering the home, the large windows let the light flood into the open concept tastefully decorated main floor. The feature wall in the living room allows you to enjoy time with you family watching a movie or enjoying the glow of the electric fireplace. Step outside to your privately fenced backyard, with no worries about maintenance! Great care was taken with professionally laid artificial grass, so even after a long winter, you can step out and enjoy the nice green landscape! Use the new retractable screen door to let the warm spring air come in, and when the hot weather finally comes, enjoy the cool central air this home offers! The second floor has 3 bedrooms, with the Primary bedroom having massive window and a beautiful ensuite. All windows in the home are covered with Hunter Douglas Blinds, and the primary bedroom blinds are motarized for easy use. The basement is open for development as your family grows with room for a 4th bedroom, bathroom and family room. Book your viewing today, Ask your Realtor about all the extra's included with this great home! (id:51699)

