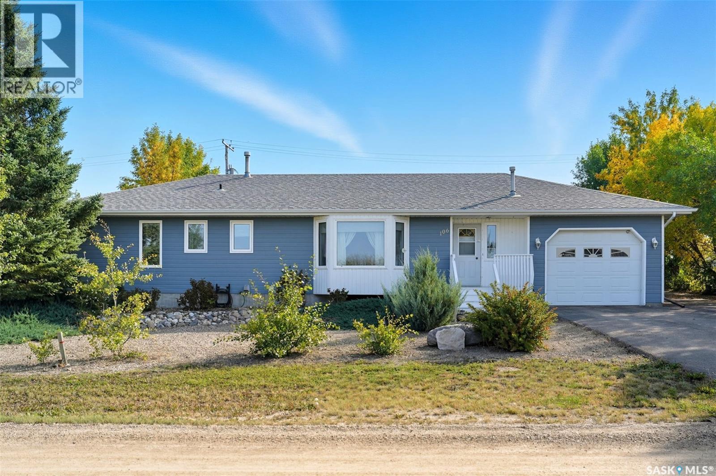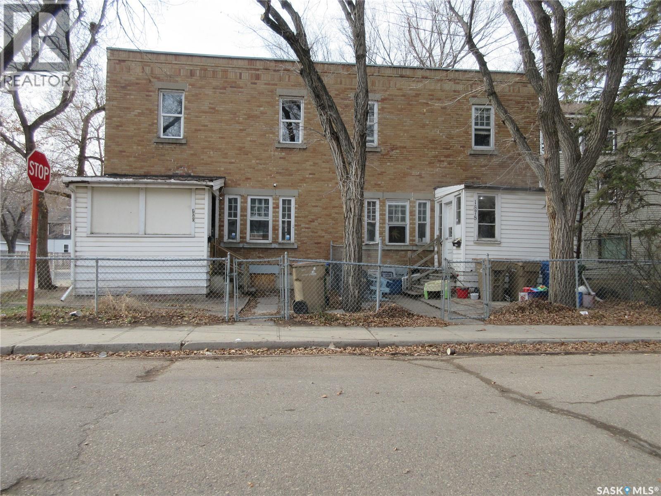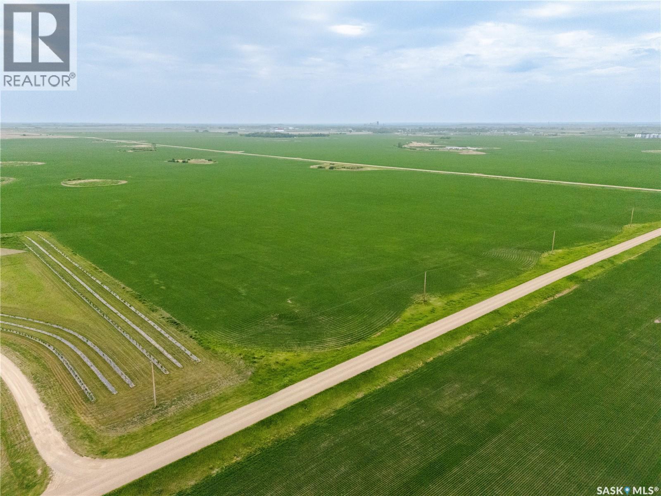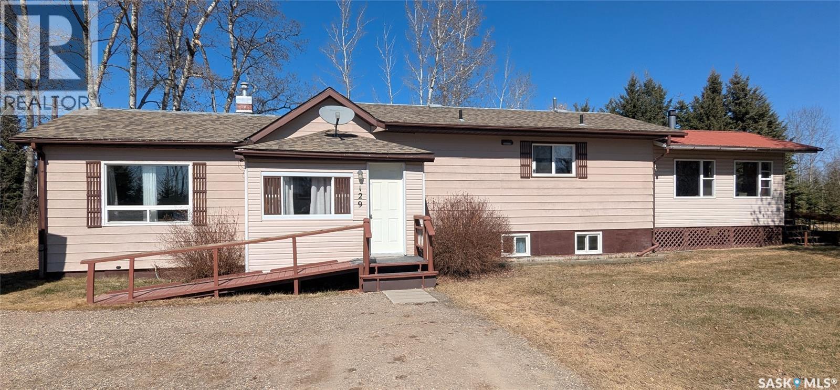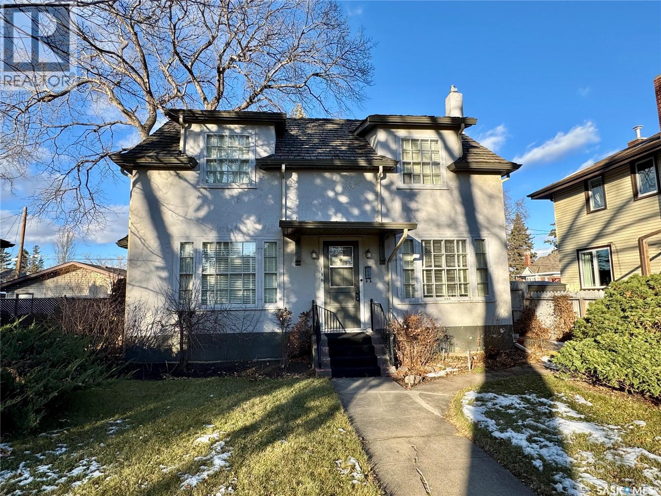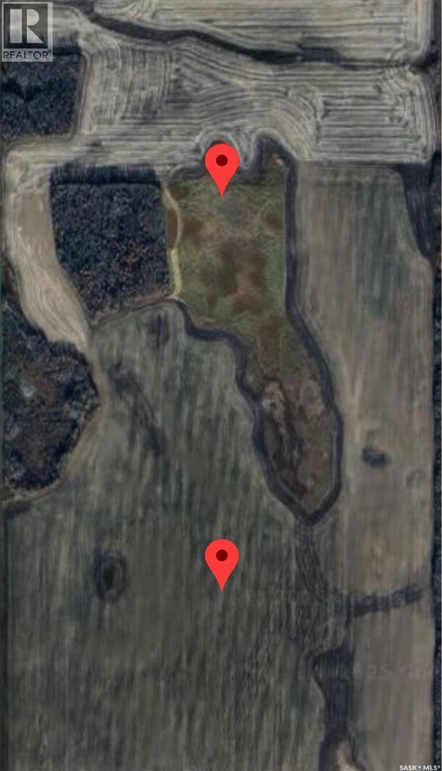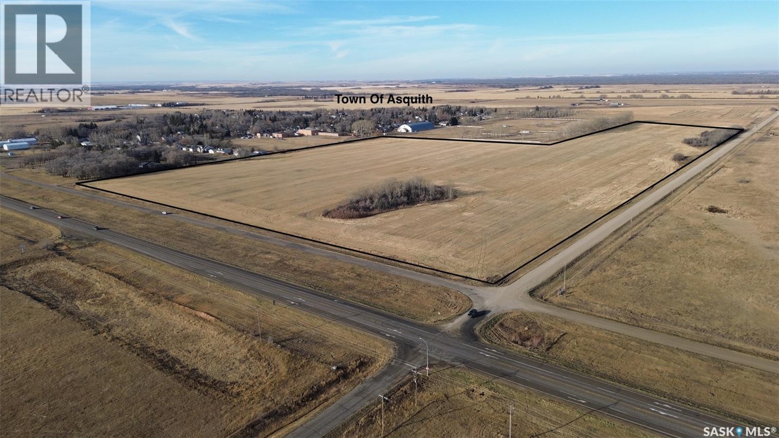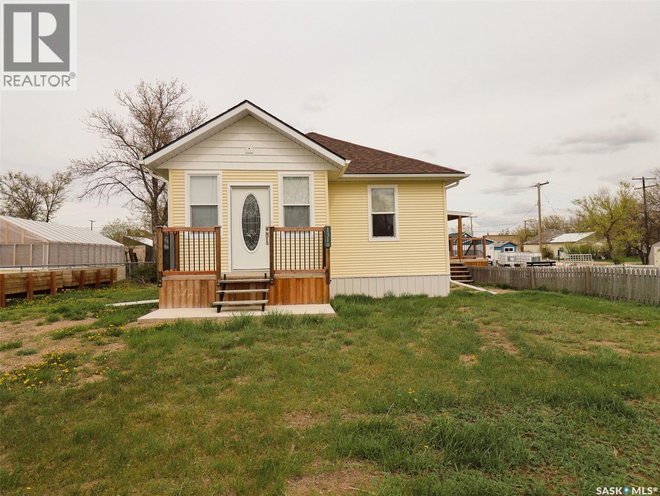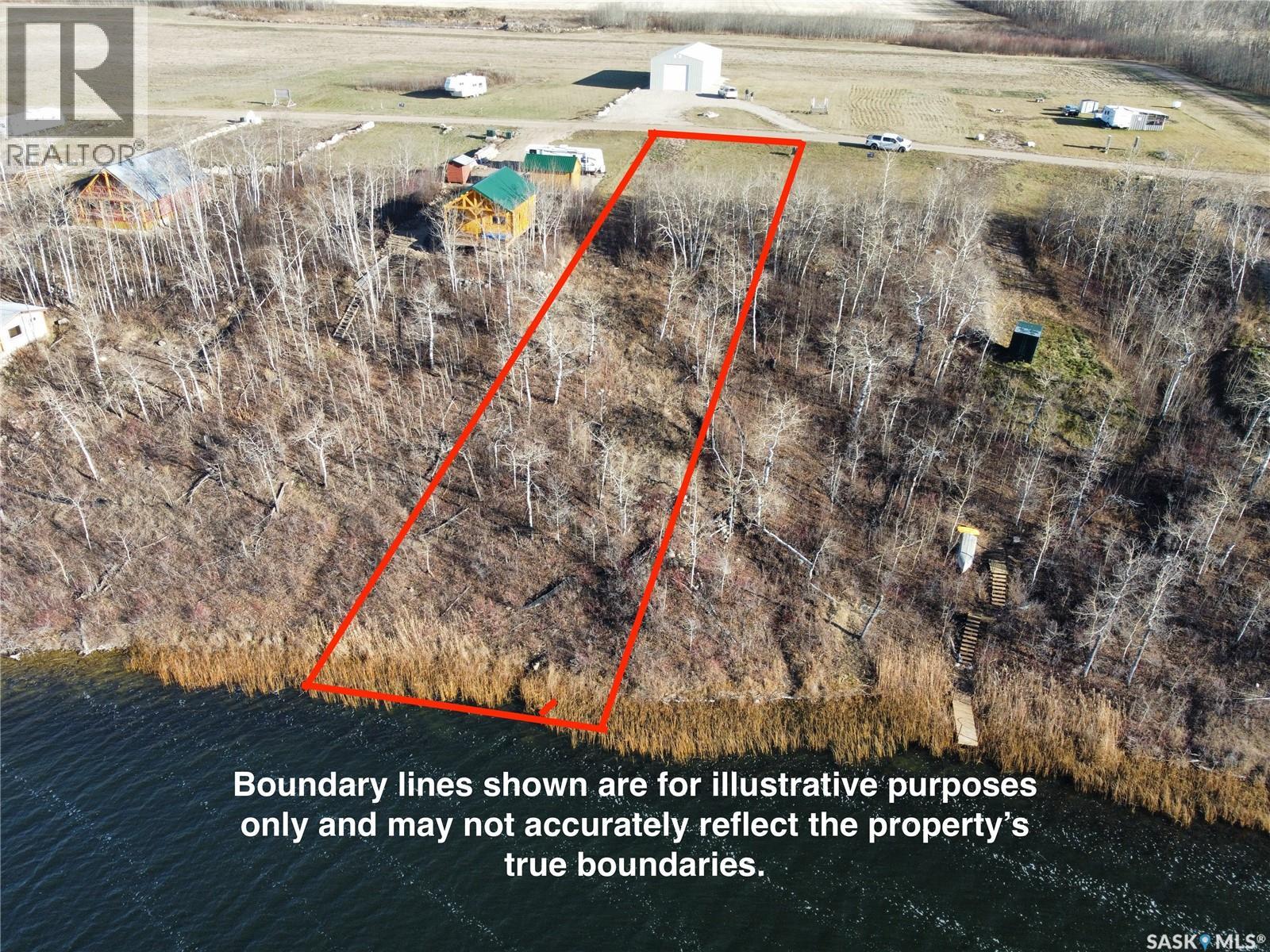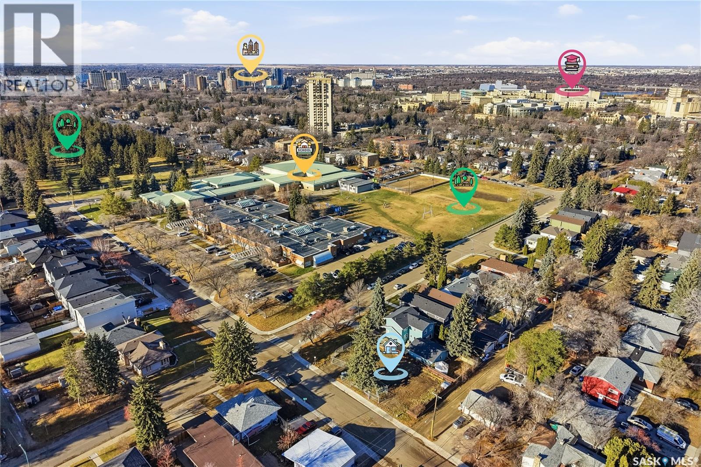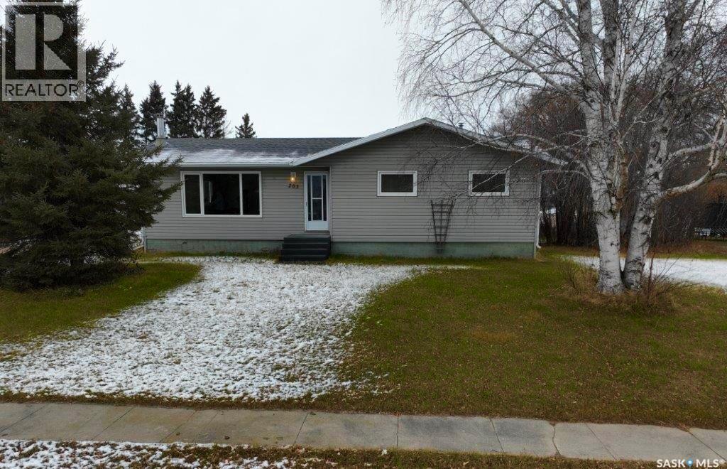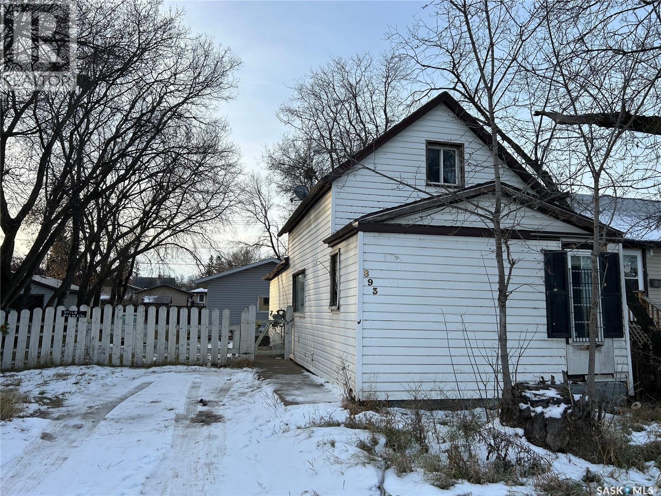104-108 Lakeview Avenue
Manitou Beach, Saskatchewan
This home is a must see if you are looking to live at Manitou Beach to grow your young family or retire and still have lots of space for your toys and room for family and friends to visit! The main level of this very well appointed home offers a living room flooded with natural light and vaulted ceiling. The kitchen and dining spaces run across the back of the home spilling out into a very large 3 season sunroom for additional living space which could easily be made into a year round space if desired. The main bath also houses the laundry facilities, which is very conveniently designed with tons of counter space for folding and cupboards for storage. The master bedroom boasts a large walk in closet and an en suite with double sinks. This level is completed with two additional good sized bedrooms. The lower level is a dream for extra living and gaming spaces. Lots of room for a pool table if desired in a dedicated area leaving another large area for other family activities. There is also a full bath, additional bedroom, office and large utility room on this level. The parcel of land consists of three lots with a total of 150' of frontage offering tons of space for additional outbuilding if required. The large deck on the rear of the home is a lovely, private outdoor space and leads to a large yard which also backs onto green space. This oasis is just waiting for a new family to love it! Manitou being just minutes from Watrous offers all the amenities of the city including schools, hospital, daycare, shopping and much more. Manitou offers full sewer system and RO water, so no hauling water or dealing with septic! Come and raise your family here, or retire in this beautiful & tranquil resort setting. See attached video. (id:51699)
1878-1880 Ottawa Street
Regina, Saskatchewan
A unique opportunity to own a character-rich property with strong heritage appeal in a mature and historic neighbourhood. This side-by-side duplex is listed on the Heritage Inventory for its architectural and cultural value. Not formally designated, but recognized for its historic features including its rectangular 2-storey form, flat roof, buff brick exterior with patterned brickwork, and original window and doorway detailing. Each unit offers:3 well-sized bedrooms, 1 full bathroom,Kitchen, dining room, and living room, 10' x 8' front porch (not included in total sq. ft.)Basements are undeveloped but appear solid for the age of the property. The yard is fenced and includes a single older garage suitable for storage. Book your private veiwing. (id:51699)
Molstad Land
Estevan Rm No. 5, Saskatchewan
This beautiful parcel of land is ready for development. With just under 10 acres, you could finally build your dream home away from the busy city life. Just a short drive from the bustling city of Estevan, you’re close enough for all the conveniences it has to offer but far enough away you can have all the peace and tranquillity you want. See it for yourself and take inthis little slice of acreage living. (id:51699)
129 Lemieux Crescent
Leoville, Saskatchewan
Welcome to 129 Lemieux Crescent! Arguably one of the nicest lots in the town of Leoville. Spanning 1.51 acres this lot is surrounded by both mature and freshly planted evergreens, giving you amazing scenery and privacy. Out back you will find your own walking path secluded in the trees. The square footage of the house is 1320 square feet that does not include the new addition that is another 208 square ft. This home has newer pvc windows, laminate throughout, new lighting and a fresh paint job throughout the home. There is also a newer 24 x 24 detached garage! On top of that two large sheds for storage. This home has 3 bedrooms and 2 baths with the space to convert more space into bedrooms if needed. There are 3 wells on the property. The home has its own sewer system with a sewage holding tank and mound system. Most furniture and the riding mower can be included in the sale. This is a home you don't want to miss out on. Call to view! (id:51699)
130 21st Street E
Prince Albert, Saskatchewan
Don't sleep on this one! This stately East Hill residence features incredible old world charm + detail in every single room. Providing 1,613 square feet over the top 2 levels of the home comes fully developed top to bottom with 3 bedrooms + 2 bathrooms. The main level presents a cozy kitchen with a potential butler pantry, grand formal dining area, massive front living room that is equipped with a elaborate wood burning fireplace and a den/study area. The top floor supplies all of the bedrooms along with a 4pc bathroom while the basement comes complete with a huge family/recreational room and an endless amount of storage. The exterior of the property has mature foliage front to back, is mostly fenced and yields a super single detached garage. (id:51699)
Longview Acres Nipawin
Moose Range Rm No. 486, Saskatchewan
Prime Farmland Opportunity RM of Moose Range No. 486 An exceptional opportunity to acquire 255 cultivated acres of highly productive grain land in the Rural Municipality of Moose Range No. 486, located just minutes from Nipawin, Saskatchewan. This package includes two closely located quarters, offering excellent efficiency for a growing or established farm operation. Inhydrus has already been applied to this land in preparation for next year’s crop, adding immediate value and supporting a stronger, more productive upcoming harvest. There is room to add some sweat equity to create additional cultivated acres for an ambitious farm operation. Land packages of this quality and potential rarely come to market secure your investment in proven Saskatchewan farmland with strong production capacity and future homestead options. (id:51699)
Asquith Land
Asquith, Saskatchewan
Discover an exceptional opportunity in the Town of Asquith! This expansive 56.27-acre parcel sits along both paved and gravel road frontage, offering excellent Highway access and visibility. Currently zoned FUD (Future Urban Development), the property lies in an area ready for future growth—making it ideal for investors, developers, or those seeking a large parcel of land near town. The landscape is mostly flat with some natural bush, providing versatile options for development, recreation, or agricultural use.Located just west of Saskatoon, this property offers the perfect balance of rural space and urban proximity. A great long-term investment or development holding opportunity in the growing Asquith area. (id:51699)
1310 Buick Street
Cadillac, Saskatchewan
Nestled in the serene Village of Cadillac, this charming home offers a perfect blend of modern comfort and small-town tranquility. Situated on an impressive 3 lots, 1310 Buick Street provides ample space and privacy while still being conveniently located just 35 minutes from Swift Current and 1 hour 20 minutes from the US border. Step inside this immaculate residence and discover a spacious layout spanning 1794 square feet, featuring 4 bedrooms and 1 bathroom. Originally built in 1929, the home underwent a significant transformation with a tasteful addition completed in 2019, boasting a partially finished basement underneath. Extensive renovations have breathed new life into this home, with updates including new electrical, plumbing, and furnace, ensuring both style and functionality. The heart of the home lies in the spacious and bright kitchen, offering ample storage and counter space for culinary endeavors. Adjacent to the kitchen, the dining area provides even more storage, perfect for hosting gatherings with friends and family. Retreat to the master bedroom, complete with a convenient walk-in closet and easy access to the laundry area, providing effortless convenience. Venture downstairs to discover two additional bedrooms and an office space, providing versatility for various lifestyle needs. Outside, the sizable partially covered deck beckons for outdoor relaxation, offering a peaceful retreat with views of the expansive backyard, providing endless possibilities for outdoor enjoyment and entertaining. Experience the tranquility of village living with the convenience of nearby amenities, making this updated home in Cadillac the perfect place to call home. Don't miss out on this rare opportunity to embrace the charm of rural living while still being within reach of city conveniences (id:51699)
Lot 7 Block 6 Rhona Lake
Rhona Lake, Saskatchewan
Experience lakeside living at its finest with this fantastic lot at serene Rhona Lake. Whether you're dreaming of a custom-built cabin or looking for a quiet spot to park the trailer for summer escapes, this property is ready for you. Power is already brought in, giving you a head start on development. Rhona Lake is cherished for its calm waters, excellent fishing, and relaxed recreational lifestyle — the perfect setting for families, weekenders, and outdoor enthusiasts. Secure your own piece of Saskatchewan’s lake country and start making those long-awaited lake memories today. (id:51699)
1401 Colony Street
Saskatoon, Saskatchewan
This fully prepared 50-foot corner lot with two parcel numbers provides a turnkey development opportunity, and with the house now completely removed, the lot is cleaned, level, and fully ready for construction. Whether you are planning your dream home or exploring an infill project, the site offers outstanding versatility. Build a large, custom residence designed to maximize the corner exposure with a triple attached garage and strong curb appeal, or subdivide the property into two 25-foot parcels ideally suited for contemporary homes with bright interiors and efficient layouts. With the land cleared and ready for construction, buyers and developers have the freedom to choose their builder and bring their plans to life immediately. The location is exceptional, offering walking distance to the University of Saskatchewan, three major hospitals including Jim Pattison Children’s Hospital, Royal University Hospital, and City Hospital, as well as the river, downtown, and Brunskill Elementary School. Situated in a mature, tree-lined neighborhood, the property also provides walkable access to Broadway, nearby shopping, and essential commercial amenities. The lifestyle offered here is unmatched, allowing you to walk to Merlis Belsher Place to watch Saskatchewan Huskies men’s hockey or to Griffiths Stadium to enjoy Huskies football—all within minutes of your front door. Immediate possession is available, giving you ample time to plan your future build before spring. (id:51699)
203 2nd
Stenen, Saskatchewan
Beautiful Country Living in Stenen, SK 29.65 Acres of Potential! Discover the perfect blend of village living and rural tranquility with this 1,242 sq. ft. home, built in 1972, offering 5 bedrooms plus an office (which can easily be converted into a 6th bedroom) and 2 bathrooms, including one with a luxurious soaker jet tub. Located in the Village of Stenen, SK, this property is ideal for anyone seeking room to grow, raise animals, or simply enjoy nature.The home features a reverse osmosis system, village water, and sewer (billed quarterly). Appliances included are stove, fridge, washer, dryer, and hood fan. You’ll also enjoy underground sprinklers in the yard, with plenty of space behind the house for animals or gardening. The detached 2-car garage (26’ x 30’, built in 1982) offers ample storage, and there’s an additional shed and older barn on the property. Whether you’re looking to start a hobby farm or simply want a private retreat, this property provides the flexibility you need. If you’re ready to make this property your own, contact an agent today to schedule a viewing and experience all it has to offer. (id:51699)
893 River Street W
Prince Albert, Saskatchewan
Opportunity awaits on River Street West! Located directly across from Mair Park, this property offers excellent rental potential or a prime site for a future rebuild. Enjoy easy access to the ball diamond, disc golf course, picnic areas and the Rotary Trail. Added value exists being alongside the scenic North Saskatchewan River—just steps from your front door. The fully fenced yard adds privacy, while the real value lies in both the lot and the impressive 22 × 24 garage built in 2008. The garage features 10' walls, an insulated overhead garage door, and a 100-amp electrical panel—ideal for storage, projects, or supplemental rental income. House is sold “as is.” A great opportunity for investors, builders, or those looking to start fresh in a fantastic location. (id:51699)

