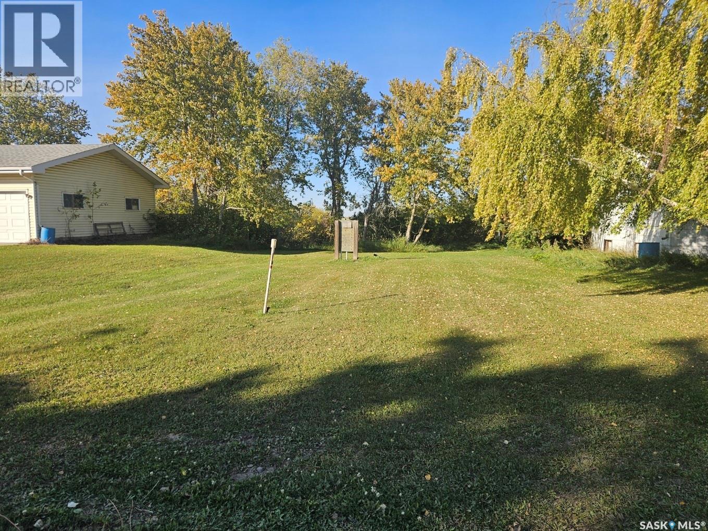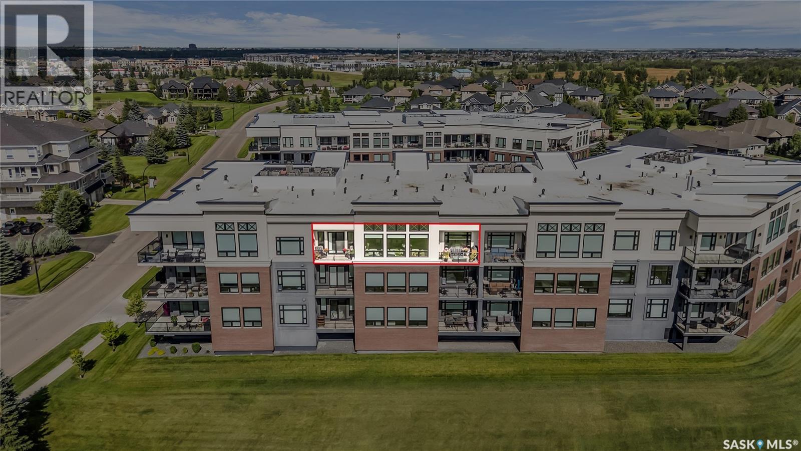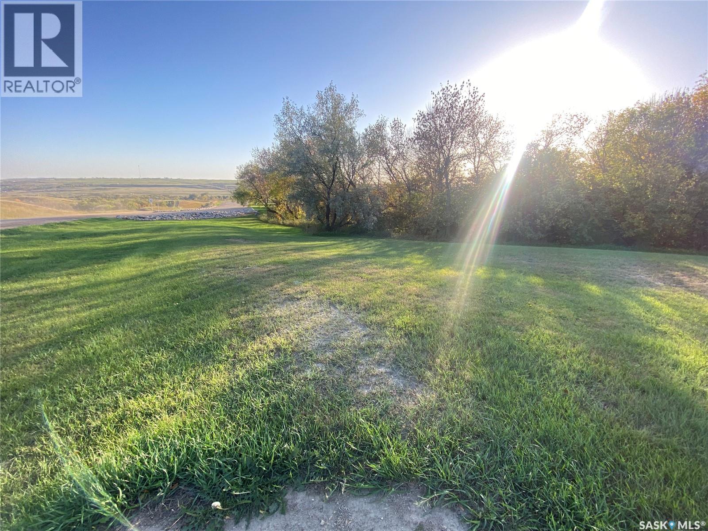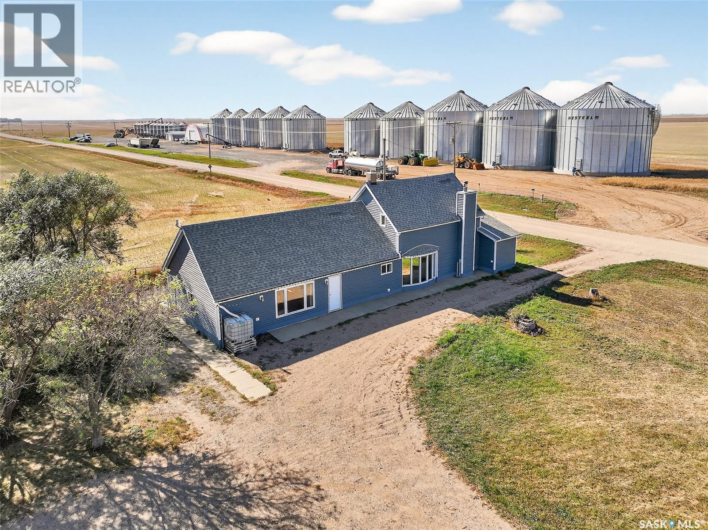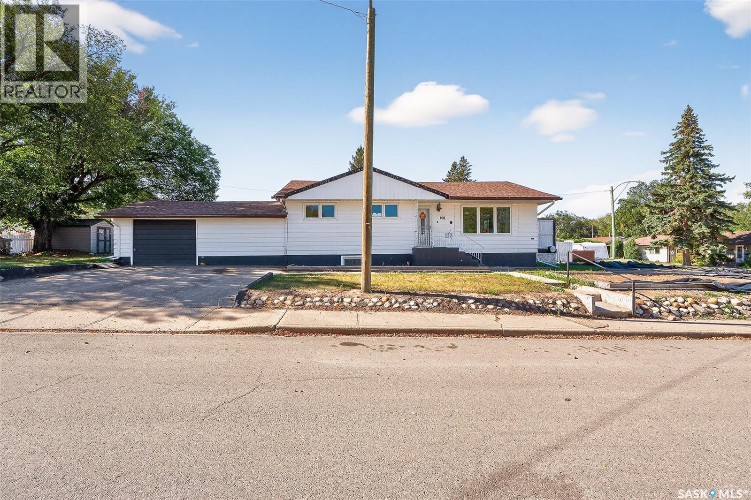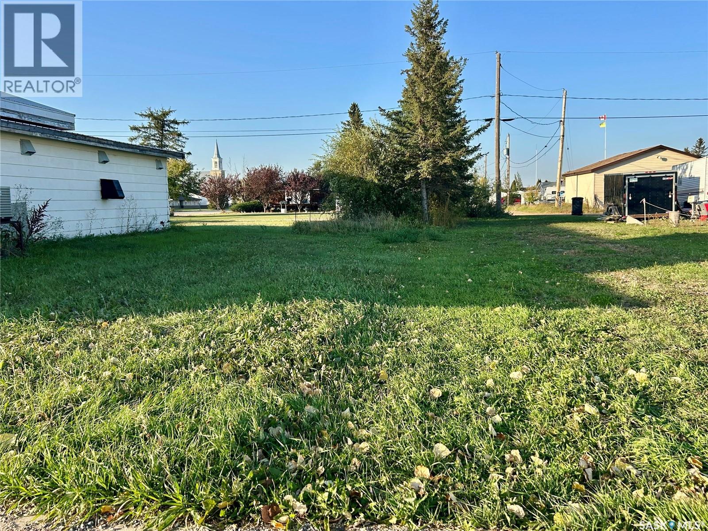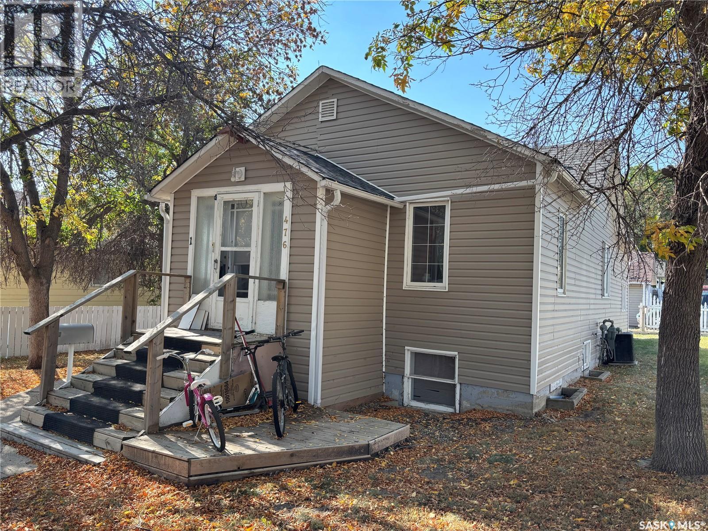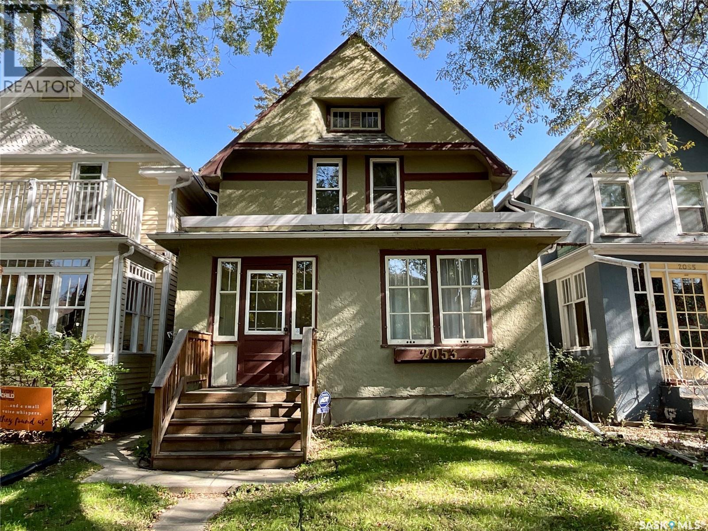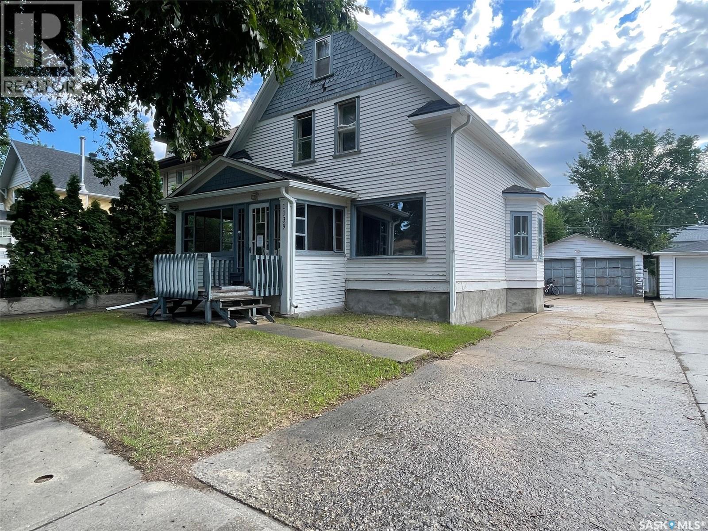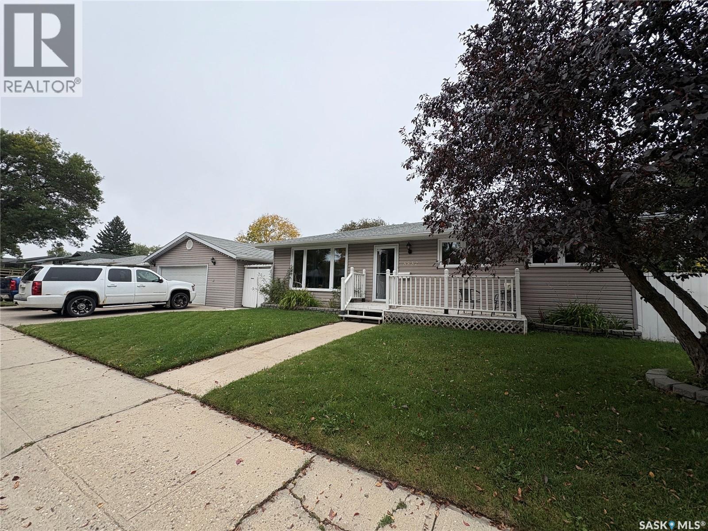24 Saskatchewan Avenue
Quill Lake, Saskatchewan
This vacant lot located in Quill Lake, Saskatchewan has the services located on the lot with water and power at a post ready for use and/or development. Directly behind the lot is a small creek bed. Call your agent to book a showing. Quick possession is a possibility. All measurements to be verified by the Buyer. (id:51699)
304 404 Cartwright Street
Saskatoon, Saskatchewan
Top-Floor Luxury at The Willows – Southwest Golf Course Views Experience elevated living in this Valentino-built, Top-floor unit in the prestigious Willows community. Spanning 2,157 sq. ft., this professionally designed, decorated and highly upgraded residence offers sweeping southwest views of the golf course from nearly every room—including the kitchen, living and dining areas, primary suite, and second bedroom. The open-concept great room is anchored by a chef’s dream kitchen, featuring floor-to-ceiling cabinetry, quartz countertops, a one-piece slab backsplash, premium Miele appliances, 6-burner gas cooktop, wall oven, built-in ice maker, steam oven, garburator and an oversized island with custom eating bar for eight. Perfect for entertaining, the living area boasts a full-height custom-tiled gas fireplace, built-in coffee/wine bar with wine fridge, and access to one of two private balconies. Thoughtfully designed for comfort and functionality, this layout includes a spacious den with French doors, and a large laundry room with cabinets, sink, and stacked washer & dryer. The primary suite is a true retreat, complete with its own balcony, spa-inspired ensuite with tile floors, soaker tub, oversized spa shower, large vanity, and an expansive walk-in closet/dressing room. The generous second bedroom also offers golf course views and easy access to a beautifully appointed guest bath with marble tile, oversized shower, and vanity. Additional highlights include exclusive high-end finishes, timeless design, two balconies, two underground parking stalls (304), and two storage units. Complex features large meeting/amenities room, and gym. (id:51699)
26 Park Avenue
Oxbow, Saskatchewan
Build your dream home overlooking the beautiful Oxbow valley. Just steps away from the Oxbow Valley park and campground that features disc golf, concert venue, ball diamonds and the stunning souris river. All services are run to the edge of the lot, including town water and sewer, ensuring a smooth and convenient start to your build. (id:51699)
Dufault Land
Lake Lenore Rm No. 399, Saskatchewan
Located in the highly productive farming region of Lake Lenore, this quarter section (SW Sec 13 Tp 42 Rg 19 W2) presents an excellent opportunity for farmers and agricultural investors alike. This property offers: 100 cultivated acres (as per SAMA 93 cultivated acres but due to ongoing land reclamation it is a bit more now, 52 Pasture Land and 14 Wet Land) Owner estimates about another 30 acres could be claimed through bush clearing. No fences or services in place, offering a blank slate for development or continued farming operations. This is a rare chance to secure versatile, productive farmland in a sought-after area. Act now to make this exceptional quarter section part of your operation or investment portfolio! (id:51699)
Vansnick Acreage Moose Jaw Rm #161
Moose Jaw Rm No. 161, Saskatchewan
Acreage living at its finest! This spacious, move-in ready, 3 bed, 3 bath house is on town water and sewer, and only a stones throw away from pavement! Only 10 minutes from Moose Jaw, this 1.64 acres is perfect for anyone wanting to go from the chicken coop to date night in less time than it takes to fill up a slip tank! Starting in the yard, you will find the chicken coop sitting right next to a classic Dutch door horse barn with both power and water, saving you the daily water bucket trips! The water and power also run to the fully insulated and heated oversized single garage. Walking from the garage to the house the first thing you will see is the massive mudroom, ready to handle the mess from the day. Entering into the spacious living room, you’ll flow right into the kitchen and into the formal dining room. Come cozy up next to the wood fireplace in primary bedroom which also features a large 3 piece en-suite and walk in closet! Another 2 bedrooms, one containing a 2-piece on suite make up the upper level! And don’t worry, there is plenty of space for storage in the basement. With extensive updates including a new furnace, stove, washer & dryer in 2024 and a new water heater with paint facelift in 2025, this place will not disappoint! Book your showing today! (id:51699)
801 Vaughan Street
Moose Jaw, Saskatchewan
Excellent revenue property ready for you to add to your portfolio! This 2 suited property has been well maintained and updated and features over 1000 sq ft, an attached oversized single garage, on a large corner lot. Each suite has its own laundry and separate entrance, but this home could easily be used as a single family home if desired. Enter in the main floor and find a beautiful, large living room with hardwood floors, and large windows throughout, letting in lots of natural light. You have a designated dining area, and a beautifully updated kitchen with tons of storage, subway-tile backsplash, hood fan, and plenty of counterspace. Down the hall you will find 3 good-sized bedrooms, an updated 4-pc bathroom, and laundry. In the lower suite, you have a spacious family room and large bedroom. You also have a separate kitchen/dining area, another updated 4-pc bathroom, and updated laundry room! This property hosts 2 large side yards, with one side featuring an attached deck off the main floor suite. There is a large garage with a single door, but a second door could be added to make it a double. The furnace and AC were both replaced in 2024! This property has so much to offer! Book your showing today! (id:51699)
750 Main Street
Zenon Park, Saskatchewan
Discover the perfect opportunity to build in the heart of Zenon Park! This affordable vacant lot is located in a quiet, family-friendly neighborhood within a vibrant bilingual community. Zenon Park offers essential amenities including a K–12 school, daycare, post office, gas station/garage, community centre, skating rink, and more—ideal for families, retirees, or investors. Enjoy the peaceful charm of small-town living with the convenience of being just a short drive from Nipawin, Tisdale, Arborfield, and Carrot River. Don’t miss this chance to secure a great piece of land in a welcoming Saskatchewan community. Act now and start planning your future today! (id:51699)
1008 Parklane Drive
Assiniboia, Saskatchewan
You will love calling 1008 Parklane Drive your new home! Located in a very desirable area, this spacious bungalow-style home complete with an attached garage, will be perfect for you and your family! As you enter from the garage, you find a spacious living room, a well-designed kitchen with an adjacent dining area large enough for all of your important diners! Yes, there is a main floor laundry room! Down the hall, you find a full bathroom & 3 bedrooms, (primary has a 2pc en-suite, of course!). Stepping into the lower level, you find a large family room that's perfect for casual relaxation & entertainment, yet another full bath, a storage room, & utility room to complete the level! Features include: C/A, over 1080 sq/ft on main floor, 24X30 heated & insulated garage, corner lot is 6969 sq/ft,...did I mention the great location?! Be sure to view the 3D scan of the great floor plan & 360s of the outdoor spaces! Do not miss this amazing home! (id:51699)
476 4th Avenue Nw
Swift Current, Saskatchewan
Welcome to revenue property living at its best. This 3 unit property is nicely cared for and offers the opportunity to live in one suite and rent out the other two or just rent the whole property. Each unit comes with appliances and there is a common laundry/utility room in the basement. This property has brand new shingles, a newer furnace and water heater, and newer flooring in the main unit. There is a detached garage and a newer concrete patio as well. This is a corner lot so has ample parking. Call today for more information or to view. (id:51699)
2053 Rae Street
Regina, Saskatchewan
Location, Location, Location! Welcome to this charming character home in Regina’s highly desirable Cathedral neighborhood. Known for its vibrant community and incredible walkability, this area boasts one of the best walk scores in the city. Enjoy tree-lined strolls to nearby coffee shops, restaurants, grocery stores, schools, and entertainment. Both Downtown Regina and Wascana Park are just a short walk away. Built to last, this home retains its original charm while showcasing thoughtful updates that enhance its timeless appeal. Beautiful hardwood flooring runs throughout, accented by freshly refinished doors and window frames. The spacious kitchen features a gas range, built-in dishwasher, and plenty of storage — ideal for both everyday cooking and entertaining. Vaulted ceilings in the main living spaces create an airy, open feel. Recent updates include fresh paint throughout, new faucets and lighting fixtures, and shingles replaced within the last 6 years. Upstairs you’ll find three generous bedrooms, including a primary suite with a walk-in closet. Another large bedroom offers the opportunity to add a door leading to a potential balcony overlooking the tree-lined street. Step outside to your private backyard oasis, perfect for entertaining or relaxing. A large deck overlooks the lawn, outdoor fireplace, raised garden beds, and mature cherry and apple trees alongside blooming yellow roses. This rare Cathedral gem blends historic character with modern updates — all in a location that’s second to none. Don’t miss your chance to make it yours! (id:51699)
1139 1st Avenue Nw
Moose Jaw, Saskatchewan
Avenues Character Home with Endless Potential! This is the diamond in the rough you’ve been waiting for! Nestled in the heart of the Avenues on a charming, tree-lined street, this 2 ½ storey character home is bursting with potential for the right buyer. If you’re handy or looking for a rewarding project, this property is your chance to restore and customize a classic beauty. The home offers 4 spacious bedrooms, with the potential for a 5th bedroom by simply reinstalling a previously removed wall. A main floor bathroom has been gutted and is ready for your design vision, while the 4-piece bathroom on the second level offers functionality as you renovate. Additional features include a 2-car detached garage, off-street parking, a cozy, fenced backyard and it’s just steps away from a neighborhood playground! Yes, this home does require extensive renovations, but it boasts solid bones and timeless character that’s hard to find. Bring your tools, your vision, and transform this house into the home of your dreams! (id:51699)
5532 2nd Avenue N
Regina, Saskatchewan
Charming 4-Bed, 2-Bath Bungalow in Normanview! 1,040 sq ft home on a 5,006 sq ft corner lot. Features updated PVC windows (2022), shingles on house (2018), 200 amp electrical, and high-efficiency furnace (2021). Finished basement with extra living space. Oversized insulated/heated garage with 220V plug—great for a workshop or EV. Close to schools and all north-end amenities. Move-in ready! (id:51699)

