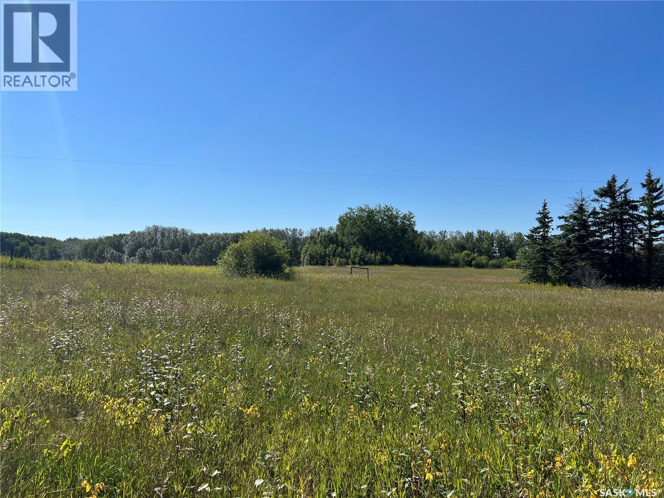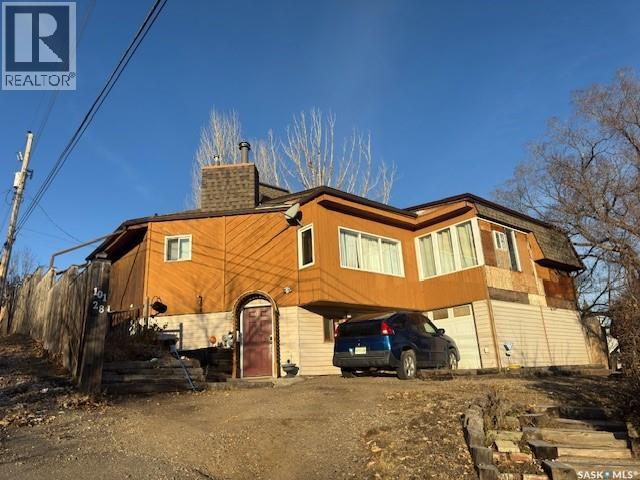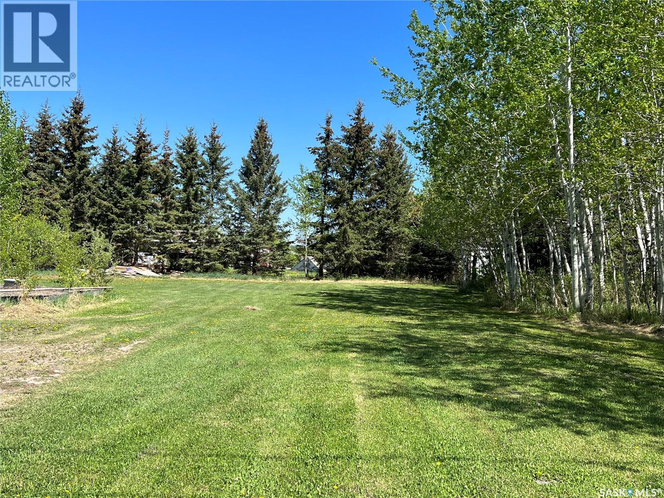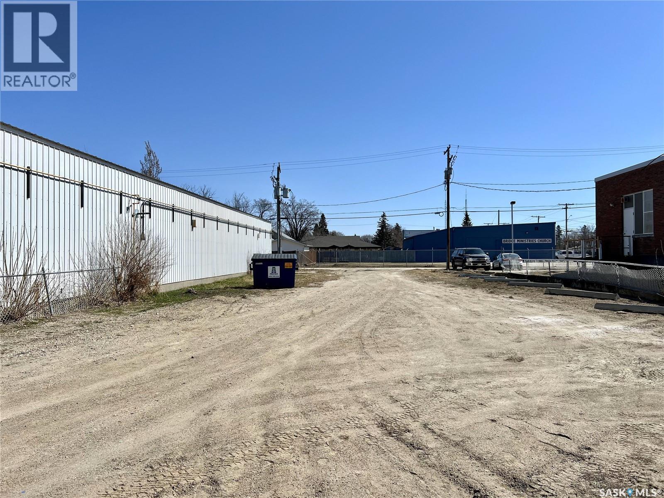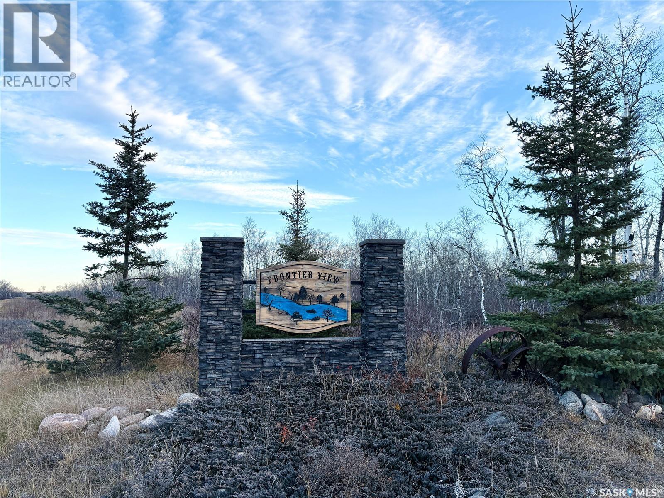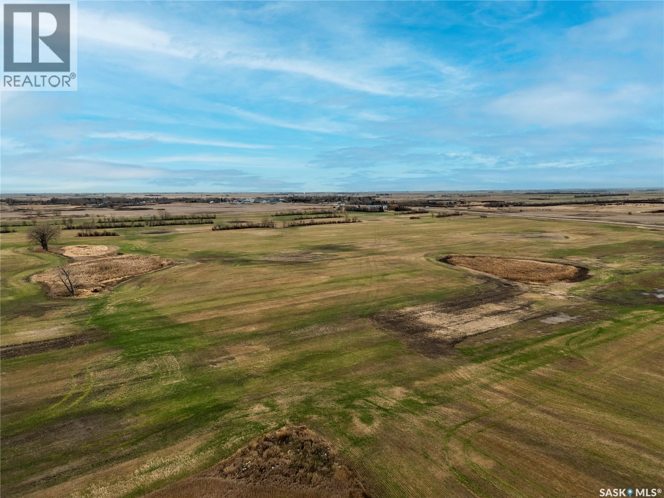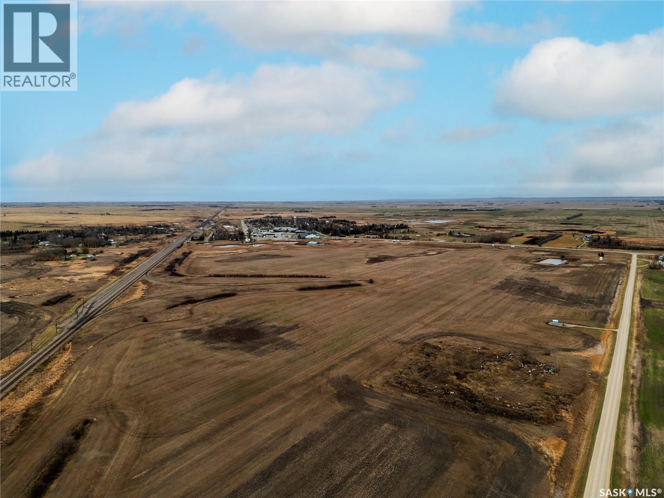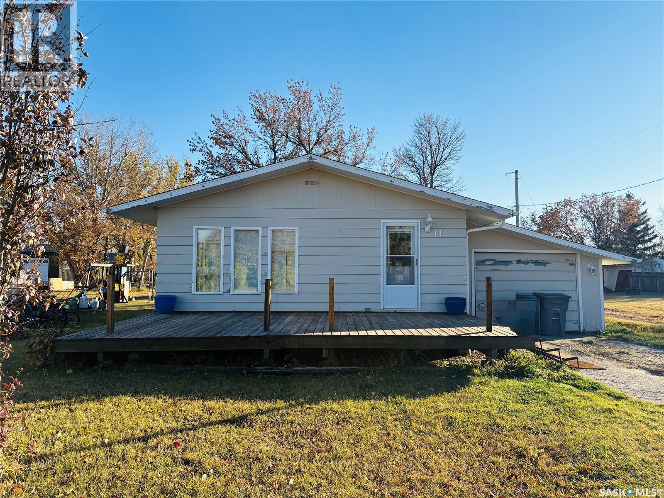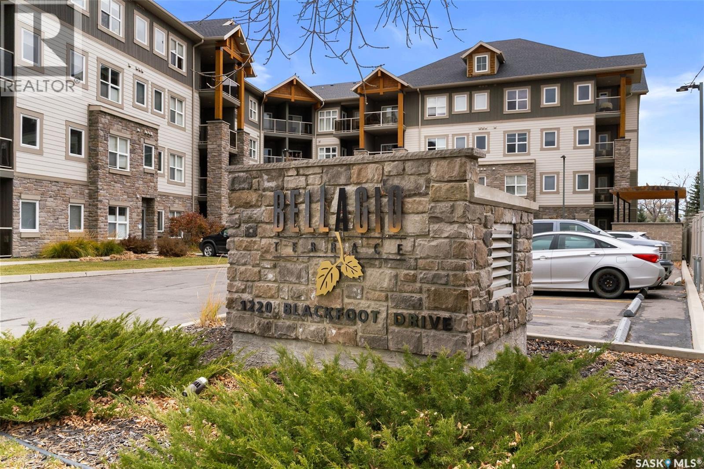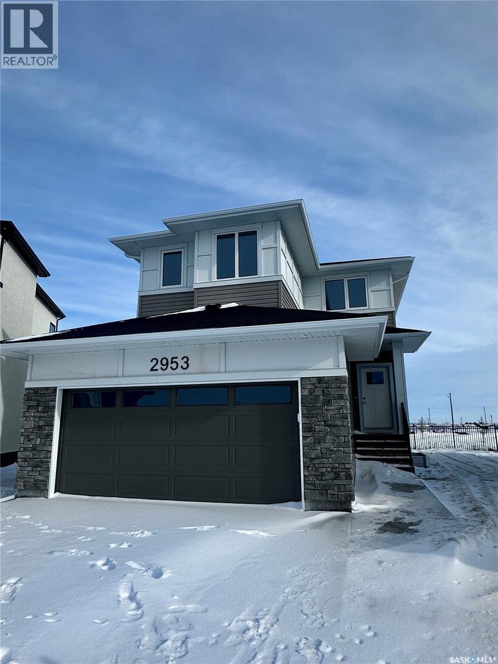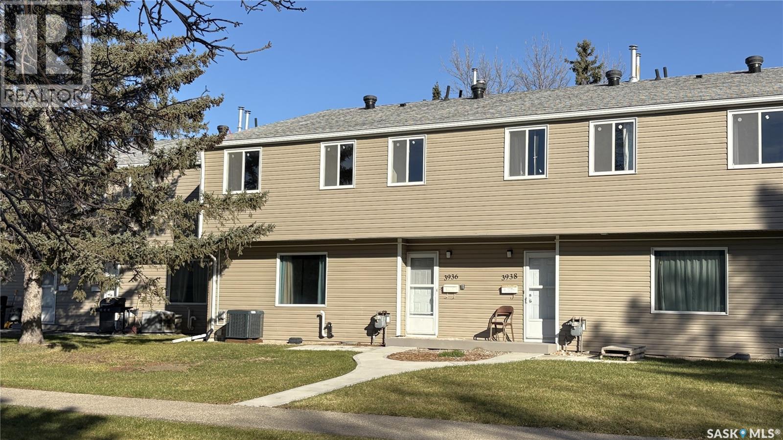St Cyr Rd 159 Acres
Meadow Lake Rm No.588, Saskatchewan
159 Acres of Land located 11km North on Island Hill RD. and 4km East on St Cyr Rd (Twp Rd 612-A). Approximately 45 cultivated acres currently in Hay and 114 Acres bush/pasture. There is power and a well on this parcel of land, so this property would work well with your current ranching operation or someone looking for a peaceful place to build their home. Great location if you love the outdoors or if you are looking for your own hunting paradise! Gravel road access plus two driveways onto the property. (id:51699)
101 28th Street
Battleford, Saskatchewan
Absolutely amazing views from this hilltop home! With over 1,900 ft.², this home is perfect to accommodate a larger family. Entering on the main level, you walk into a rec room, adjacent to that is a family room with access to the backyard, as well as access to the single attached garage. The main floor also has a four-piece bath and a bedroom. Up the stairs to the second level, you will find a unique style kitchen, sunken living room, an enormous master bedroom with amazing views and large windows. There is the cutest loft area between the kitchen and living room with a skylight for added sun light. Two more bedrooms can be found on the second level, along with a four-piece bath with an extra deep soaker tub. Laundry area is just off of this bathroom. The nook with large windows also has garden doors leading to a deck with stairs to the back yard. This property is one of a kind and needs to be seen to be truly appreciated. Don’t hesitate to book your viewing! (id:51699)
707 4th Avenue E
Meadow Lake, Saskatchewan
If you are looking for a beautiful lot to build your new home this is it! The property is 100ft x 140ft and is located on a quiet street. There is an old house on the property which would need to be demolished. Power and Phone on Property. Water and natural gas at property line. (id:51699)
116 1st Street E
Meadow Lake, Saskatchewan
Great location near the downtown core of Meadow Lake which would give your potential business ample exposure. This lot is situated in a mixed-use zoning area (MU1) which conforms to several uses. Lot size is 50ft x 150ft giving you 7500 square feet of development space. This could be the location you need! (id:51699)
Lot 12 Whitetail Trail
Duck Lake Rm No. 463, Saskatchewan
Secluded lot in riverfront acreage development northeast of Rosthern. Plenty of natural shelter for your comfort and privacy. 7.68 acres with power and phone line to property. $79,000 MLS (id:51699)
Se 2-1-5 W2 - North Portal
Coalfields Rm No. 4, Saskatchewan
146.28 acres for sale located just west of North Portal, SK in the RM of Coalfields #4 right along the Canada/US border with Highway 39 frontage. The land is split into two parcels by Highway 39, offering both north and south highway exposure providing opportunity for potential future development. The land is currently in crop production. SAMA Field Sheets identify 129 cultivated acres with a 45.1 final rating. Sask Crop Insurance rating is “J”. There is a yard site with a power, a 100’ x 50’ Quonset with concrete floor and some trees. All of the bins located in the yard site are NOT included in the listing. There is a surface lease in place with Enbridge providing approximately $800/year of annual surface lease revenue according to the Seller. Available for the 2026 crop season. Looking for more land? There is 104 contiguous acres for sale, SK023608. *All property boundary outlines in images are an approximation only* (id:51699)
104 Acres - North Portal
North Portal, Saskatchewan
104.14 acres for sale that reside within the Village Of North Portal in southeast Saskatchewan right along the Canada/US border with Highway #39 frontage. The land is currently being utilized for crop production. SAMA Field Sheets identify 86 cultivated acres with a 48.39 final rating. Sask Crop Insurance rating is “J”. Parcel 1: Blk/Par X-Plan 101385176 Ext 2 is comprised of 100.07 acres and is currently zoned Agriculture. Parcel 2: Blk/Par W-Plan 101385132 Ext 3 is comprised of 4.07 acres and is currently zoned residential. There is one older fertilizer hopper bin on this parcel that is included. With its strategic location within the Village limits, Highway 39 frontage and proximity to an international border crossing, this property presents an ideal site for potential commercial or residential development, or as an addition to an existing farming operation. Available for the 2026 crop season. Looking for more land? There is a contiguous quarter section for sale, SK SK023609. *All property boundary outlines in images are an approximation only* (id:51699)
R & L Knibbs Farm
Tecumseh Rm No. 65, Saskatchewan
Please allow me to introduce you to this organic quarter section of farmland 6 miles west of Stoughton on highway 13 and 2 miles north. Land location is SW 3-9-9 W2. This quarter has an assessment of 236500 with a soil classification J. Sama shows 33 acres of waste land but in any normal year of snow cover and rain almost 100% of acres are seeded. The land is gently rolling with good drainage and easily accessible on Heward grid. There is no fencing nor buildings on the full quarter. We have a 917 Direction regarding Offer Presentation with this listing which means any and all offers will be presented at 11:00 AM on the 24th day of November 2025. The adjoining quarter is also available. Please call if you have any questions concerning this listing. As per the Seller’s direction, all offers will be presented on 11/24/2025 11:00AM. (id:51699)
117 King Street
Stewart Valley, Saskatchewan
Location, location! This charming 2 bedroom bungalow offers the ideal combination of cozy living and exceptional access to the best of the area. The home makes great use of every square foot, featuring two large bedrooms and a practical 3-piece bathroom with a large one-piece shower. Situated just 10 minutes from Saskatchewan Landing Provincial Park, 20 minutes from the resort Village of Beaver Flat, and a quick 25-minute drive to Swift Current, this property provides easy access to recreation and city amenities alike. (id:51699)
111 1220 Blackfoot Drive
Regina, Saskatchewan
Located in Hillsdale across from Wascana Lake with great access to the U of R, Downtown and all of Regina's South amenities is this modern, upscale one bedroom condo in the Bellagio. Enjoy the sunlit mornings from the comfy living room that overlooks the manicured landscaping surrounding the Bellagio. The dining area has built in cabinetry with quartz counter tops that seamlessly integrates elegant dining area cabinetry for your dinnerware and multipurpose as a workspace desk. The dining room design maximizes space with a luxurious functionality. Opposite is the custom designed wine rack with extra space to display your stemware. The chic, inviting white kitchen will inspire your culinary skills offering pull out drawers, subway tiled backsplash, quartz counter tops, stainless steel appliances and an eating bar for extra seating. The primary bedroom overlooks the front balcony with large east facing windows, vinyl plank flooring that seamlessly runs through the custom designed walk-through closet to the 4-piece bath. The bathroom is a modern luxury retreat. The granite countertop has unique veining patterns to add timeless elegance and a soothing touch to your bathroom. The condo unit is complete with an in suite laundry area & storage space. Capping it all off, the unit comes with a secured underground parking stall with storage cabinets, plus the Bellagio offers an amenities room and a gym. (id:51699)
2953 Bellegarde Crescent
Regina, Saskatchewan
Welcome to 2953 Bellegarde Crescent! Welcome to the Niagara, with 1,973 sq. ft., this family home offers 3 bedrooms, 2.5 bathrooms, and a second-floor bonus room. Enjoy quartz countertops, Moen fixtures, and waterproof laminate flooring. The main floor features a spacious entry, a mudroom with coat hooks and room for a second fridge, an open-concept kitchen with a large pantry and oversized island, and a bright living area with deck access. A side entrance is included for optional basement development. Upstairs, the primary suite has a walk-through closet, ensuite with a soaker tub and walk-in shower, plus two additional bedrooms and a bonus room. (id:51699)
3936 Castle Road
Regina, Saskatchewan
Ideally located across from a park and just a short walk to the University of Regina and nearby south end amenities, this move-in-ready townhouse offers excellent value for first-time buyers, investors, or parents with university students. The home features laminate flooring throughout. On the main floor, you’ll find a spacious L-shaped living and dining area and a functional kitchen with a pantry. Upstairs are three comfortable bedrooms and an updated four-piece bathroom, with the primary bedroom offering a generous walk-in closet. A standout feature of this property is that it comes fully furnished — even with housewares (TV not included), making it completely turnkey. Recent upgrades include a new central air unit in August this year (has a one year warranty) and a high-efficiency furnace that was new in September of 2020. The basement is open for development, providing the opportunity to customize the space to suit your needs. An electrified parking spot is also included and conveniently located nearby for everyday ease. (id:51699)

