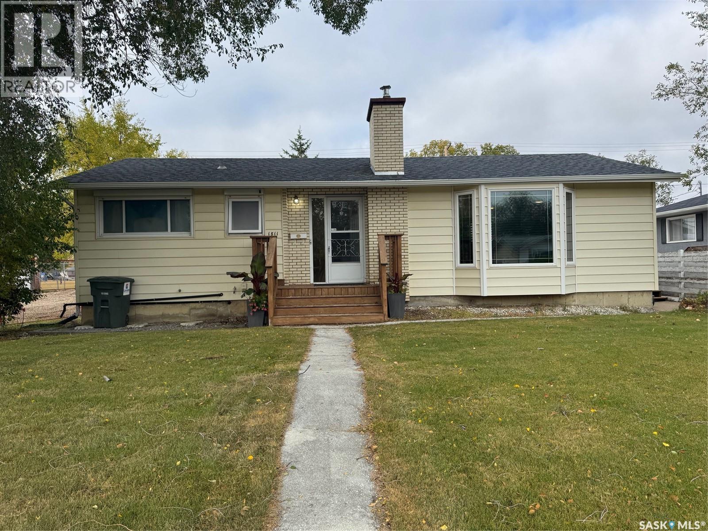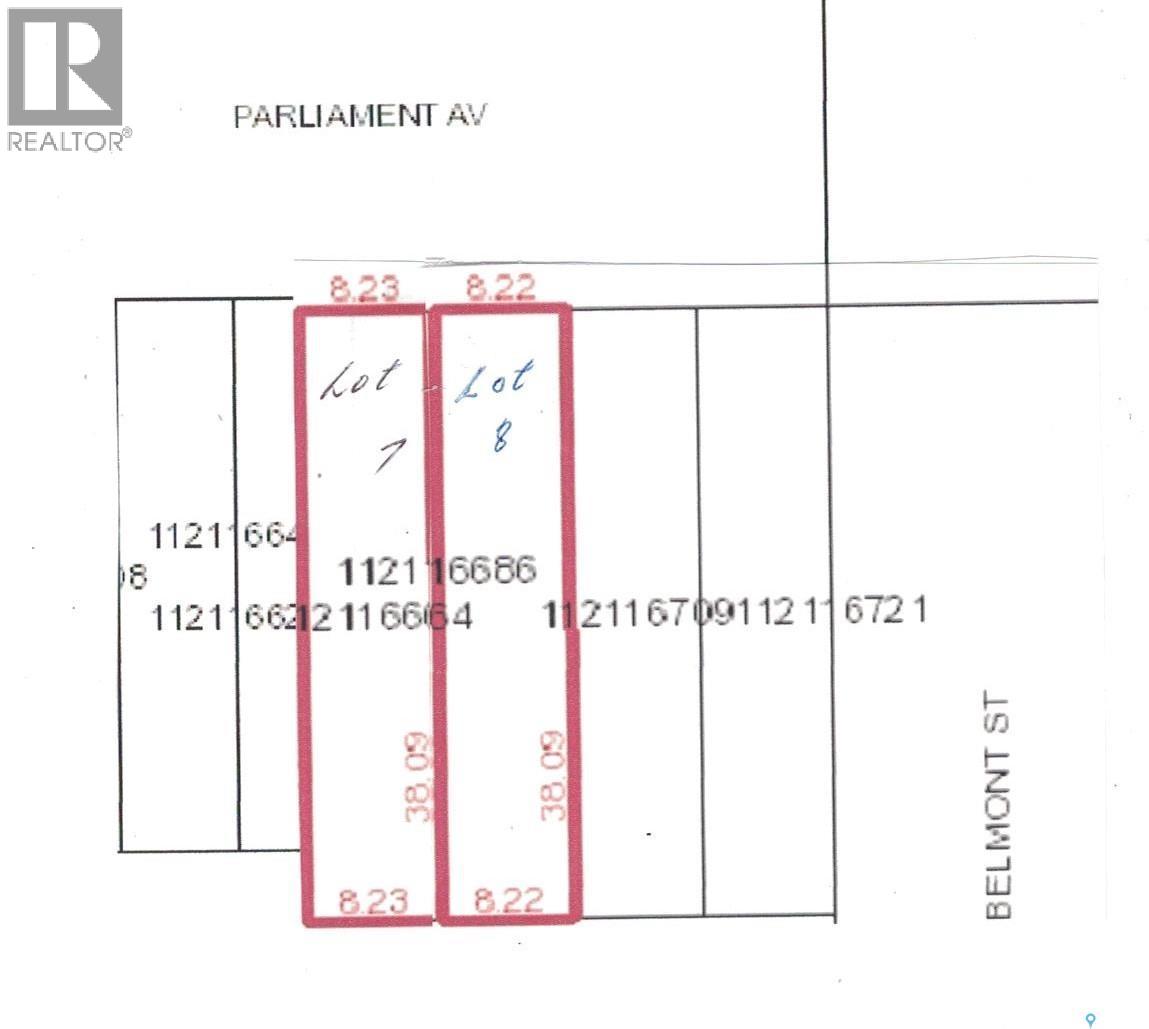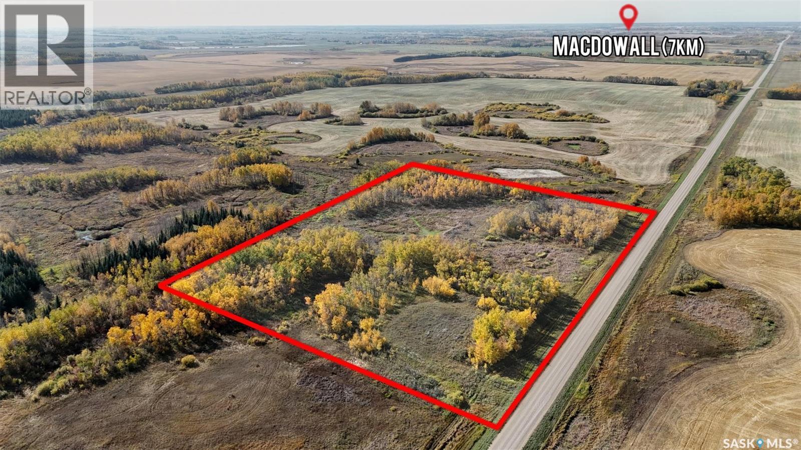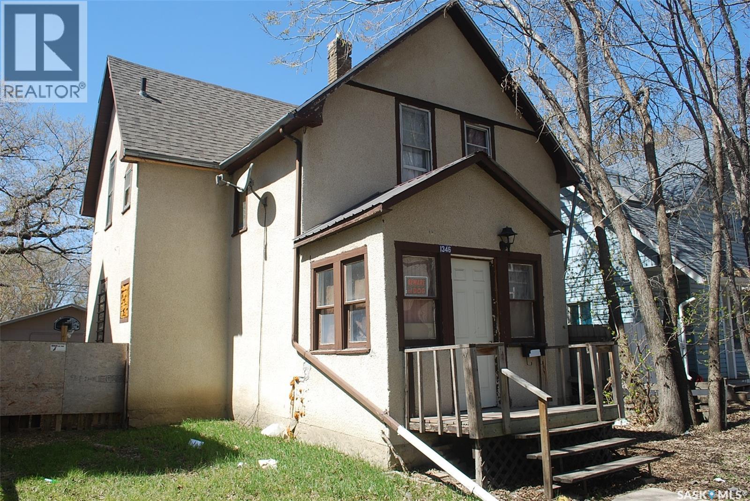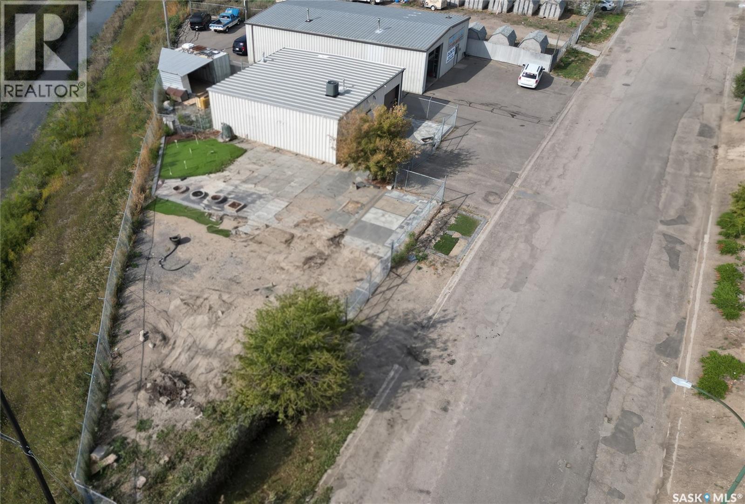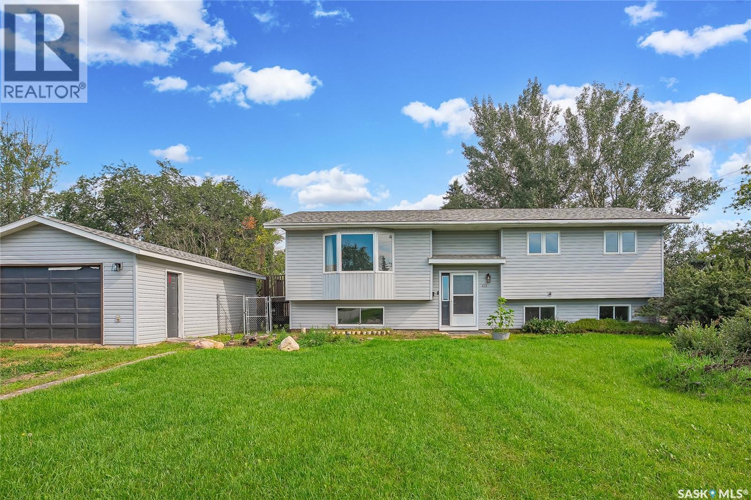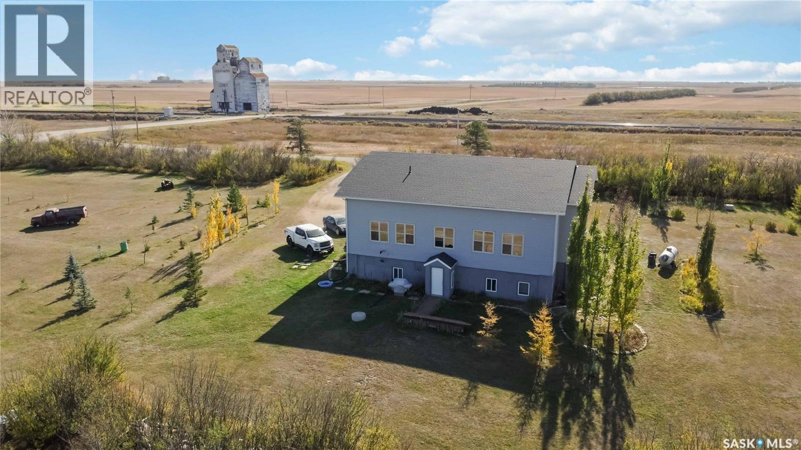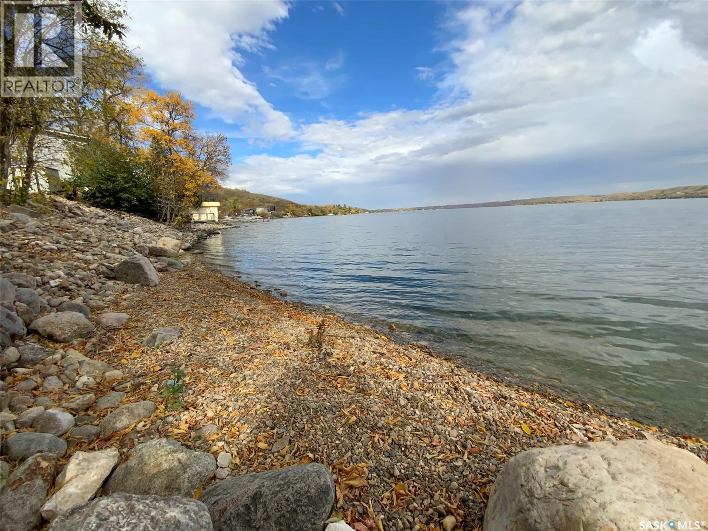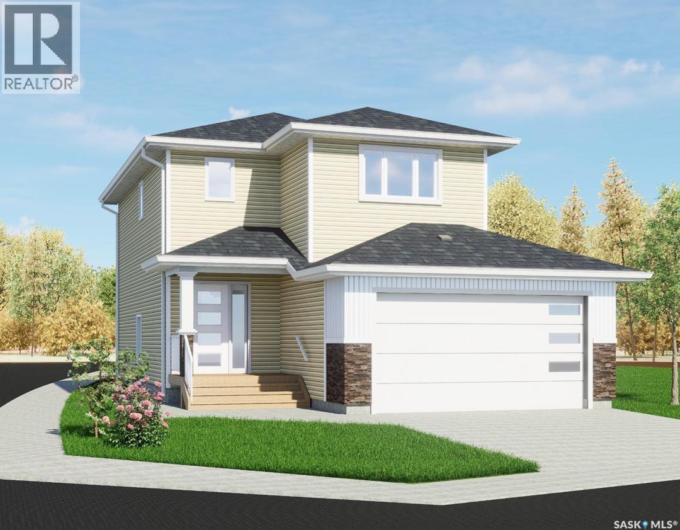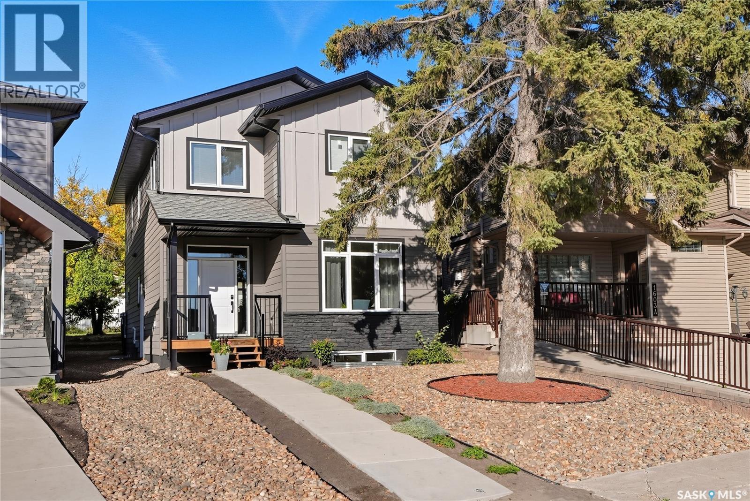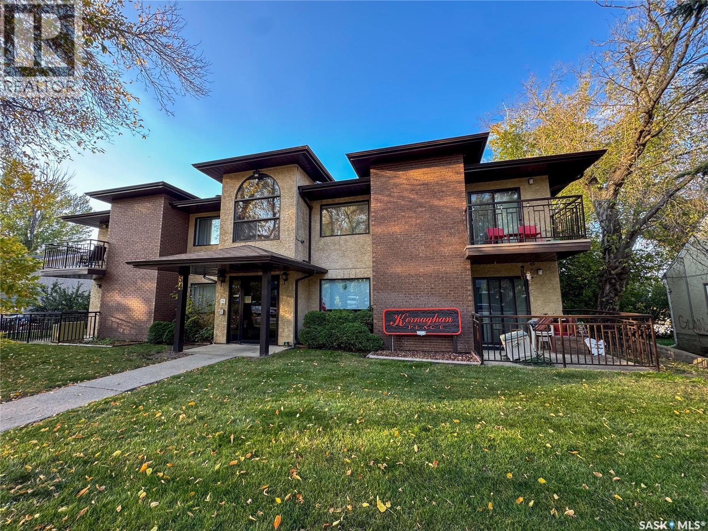1811 91st Street
North Battleford, Saskatchewan
Beautifully Renovated Bungalow Backing Onto Park! Step into this1,050 sq ft bungalow that perfectly blends modern updates with a warm, inviting layout — and best of all, it backs directly onto a park and playground, offering peace, privacy, and green space right outside your door. Completely renovated from top to bottom, this home features a brand-new kitchen with sleek white cabinets, stylish countertops, and a contemporary tile backsplash. The dining area opens through patio doors to a spacious deck, perfect for entertaining or enjoying quiet morning coffee in your private backyard oasis. The sunroom off the primary bedroom provides the ideal spot to relax with backyard access, creating a tranquil retreat within your home. Downstairs, the fully finished basement offers a large family room, an additional bedroom, and a modern 3-piece bathroom featuring a walk-in tiled shower – perfect for guests or extended family. An oversized single detached garage provides ample storage or workshop space, with extra room for parking or hobbies. Located on a quiet street and just steps from green space and playgrounds, this home is perfect for families, downsizers, or anyone seeking comfort and style in a move-in-ready property. Don’t miss this rare opportunity — schedule your showing today! (id:51699)
6417 Parliament Avenue
Regina, Saskatchewan
Two 27' x 125' undeveloped residential lots in Devonia Park or Phase IV of West Harbour Landing (located west of Harbour Landing and south of 26th Avenue). NOTE: there are four more adjoining lots available as well. Investment opportunity only at this time with potential to build on in the future. Devonia Park is a quarter section of land originally subdivided into 1,400 lots in 1912. Brokerage sign at the corner of Campbell Street and Parliament Avenue. GST may be applicable on the sale price. More information at the 'West Harbour Landing Neighborhood Planning Report'. There may be other costs once the land is developed. (id:51699)
10 Acres Red Deer Hill
Prince Albert Rm No. 461, Saskatchewan
Escape the ordinary and create the lifestyle you’ve always envisioned on this beautiful 10-acre parcel. With plenty of space and endless potential, this property is the perfect canvas to design and build your dream home. Whether you’re looking to establish a private country retreat, start a hobby farm, or simply enjoy the tranquility of wide-open spaces, the options are yours to explore. Offering privacy, fresh air, and the peaceful surroundings of nature, this acreage provides the ideal balance of seclusion and convenience—just close enough to local amenities, yet far enough to enjoy the serenity of rural living. Bring your vision to life and make this property the foundation for your future. (id:51699)
1346 Rae Street
Regina, Saskatchewan
Welcome to 1346 Rae Street, a 1,002 sq. ft. two-storey home located in Washington Park. This property offers character, affordability, and a number of important updates that make it a solid option for both first-time buyers and investors. The main floor features a cozy living room with hardwood floors, a dining room, and a functional kitchen with plenty of natural light. Upstairs you’ll find three bedrooms and a full 4-piece bathroom. Several recent upgrades add peace of mind, including a new chimney (2025), new front deck/porch/steps (2025), soffit and fascia repairs (2025), all new sewer lines and plumbing (2024), a sump pump and drain line (2022), and HVAC ductwork cleaned and updated (2021). The furnace was tested in 2021 and is in good working order, and all exterior doors and hardware were replaced in 2021. The lot is 37.5' x 125' with lane access and ample off-street parking, including a double detached garage. This property is an excellent opportunity to own a well-priced home with important infrastructure already taken care of. (id:51699)
684 Angus Street
Regina, Saskatchewan
Ideal investment property located behind Staples on Albert Street. Vacant fenced compound approx. 0.12 acres. Can be purchased with 680 Angus Street MLS SK019858 (id:51699)
413 1st Street
Dalmeny, Saskatchewan
Contemplating small town living, then look no further than this family friendly, 1174 sq foot bi-level within walking distance to schools and all the amenities of Dalmeny. The home features a large living room that is open to the dining area leading to the deck. The spacious kitchen features all new appliance and plenty of storage space. One bedroom that can be converted into two and a full bath complete the main floor. The primary bath features an ensuite that is ready to be spa like once your finishing touches are complete. The basement features a massive family room/games area. Two more bedrooms are located within this space. Oversized windows give plenty of sunlight in all areas. A laundry room with space, is in a shared utility space.The home sits on two lots, giving you plenty of outdoor area. All new stainless steel appliances, and flooring. All mechanical is rented and can be transferred to a new owner or be bought out. Contact your Realtor to view today. (id:51699)
Mcleod Acreage
Perdue Rm No. 346, Saskatchewan
Own a Piece of History on 4.55 Acres! This unique open-concept home was once the Leney Schoolhouse, originally built in 1938. Thoughtfully updated while preserving its character, the exposed beams highlight the craftsmanship of a build designed to last. Offering 3 bedrooms, 2 bathrooms, and over 5,100 sq. ft. of living space, this property is versatile—perfect as a family home, a one-of-a-kind Airbnb, an artists retreat, or even a stunning event venue. The lower level features polished concrete floors with in-floor heating, exposed brick accents in the bedroom and bathroom, and ample space for entertaining. A business-sized septic system, well-fed water supply, 200AMP electrical panel, and natural gas service provide modern convenience. Recent upgrades include a new roof with R40 insulation, newer windows, and R15 insulation throughout. With property taxes of just $778 a year and utility bills averaging under $400/month, this acreage is both beautiful and efficient. Located less than 5 minutes from Perdue and only 42 minutes to Saskatoon, this home offers the perfect balance of rural living and city accessibility. Don’t miss this rare opportunity to own a historic acreage with endless potential! (id:51699)
159 Katepwa Road
Katepwa Beach, Saskatchewan
Rare Lakefront Opportunity – Katepwa Lake!!! Welcome to one of the most exclusive and sought-after parcels on Katepwa Lake. Properties like this rarely come available, making it a truly unique opportunity for buyers looking to secure their own piece of Saskatchewan’s premier lake community. Featuring direct lakefront access, this property offers panoramic views, stunning sunsets, and the perfect setting for year-round enjoyment. Whether you dream of building your forever home, designing a summer retreat, or investing in a one-of-a-kind recreational property, this lot delivers unmatched potential. Key Highlights Include: Prime lakefront frontage with unobstructed water views. Spacious lot, ideal for a custom build. Rare offering – limited lakefront availability at Katepwa. Close to Katepwa’s golf course, beach, parks, walking paths & amenities Peaceful, natural setting with mature trees and privacy. Katepwa Lake is known for its boating, fishing, swimming, and four-season recreation, making it a perfect getaway just a short drive from Regina. This is your chance to own a rare piece of waterfront paradise. Don’t miss out – lakefront lots at Katepwa don't come up often. (id:51699)
403 Stromberg Crescent
Saskatoon, Saskatchewan
Are you looking for a new home with a quick possession? Here it is!! This stunning 1,564 sq ft family home offers the perfect blend of space, style, and functionality. Designed for style and function, it features a bright foyer with oversized windows and a spacious, open-concept living and dining area. Upstairs offers three bedrooms, including a primary suite with two walk-in closets and a spa-like ensuite, plus a bonus room. The basement features a separate side entry, offering potential for a legal two-bedroom suite. Built for comfort and efficiency, it includes triple-pane windows, high-grade insulation, radon mitigation, and a 95% high-efficiency furnace with HRV. An oversized garage and a large backyard provide ample space for vehicles, storage, and outdoor living. Complete with a sleek modern exterior, this home will be move-in ready in a family-friendly neighbourhood close to parks, schools, and amenities. Completion is in 2025 with a New Home Warranty. (id:51699)
1601b 9th Avenue N
Saskatoon, Saskatchewan
Welcome to your new beginning in this brand new infill, perfectly situated in Saskatoon's sought-after North Park neighbourhood. Here, you are moments from the river, stunning walking trails, schools, parks and amenities. This 1,950 sq/ft, two-storey home blends modern style with practical functionality. The main floor’s open concept design features a large living room with a cozy gas fireplace and oversized windows that fill the space with natural light. The dining room flows seamlessly from the living room then to the chef’s kitchen making entertaining family and friends a breeze. Your dream kitchen boasts quartz countertops, custom cabinetry, corner pantry, coffee bar (with a water line), and all appliances included. A 2-piece bath and a huge mudroom which can easily support all that life brings. This dedicated space serves as the perfect “drop zone" for school bags, sports equipment and muddy boots keeping your main living areas pristine and organized. Moving upstairs you’ll find a bonus room which provides flexible living space, a 4pc bathroom and 2 spare bedrooms, but most importantly the master bedroom retreat; with a large walk-in closet and spa-like 5pc bathroom featuring his & hers sinks, glass shower and large soaking bathtub. The undeveloped basement, with a separate entry, is ready for your design; perfect for a secondary suite or expanding your family living spaces highlighting 9’ ceilings and large windows the possibilities are endless. The property includes rear alley access with room for a double detached garage and is fully backed by Progressive New Home Warranty. Let’s open the door to your new home! (id:51699)
Greenway Aggregate
Lajord Rm No. 128, Saskatchewan
Approximately 69 acres of native grass with an additional 10 acres which has been used as a gravel pit. (id:51699)
102 54 19th Street E
Prince Albert, Saskatchewan
BUYER INCENTIVE - Sellers will cover condo fees for 2026 year! Welcome to Kernaghan Place! This affordable 2-bedroom, 1-bath condo offers 893 sq ft of comfortable living space in the desirable East Hill neighborhood. Located on the ground level for easy access, this unit features newer vinyl plank flooring throughout, a bright and spacious layout with large windows, and a functional kitchen with arborite counters and white appliances. The open living area extends to a private patio, perfect for relaxing outdoors. Additional highlights include in-unit laundry with extra storage, an intercom system for added convenience, and a well-maintained building built in 1989. A great opportunity for first-time buyers, downsizers, or investors! (id:51699)

