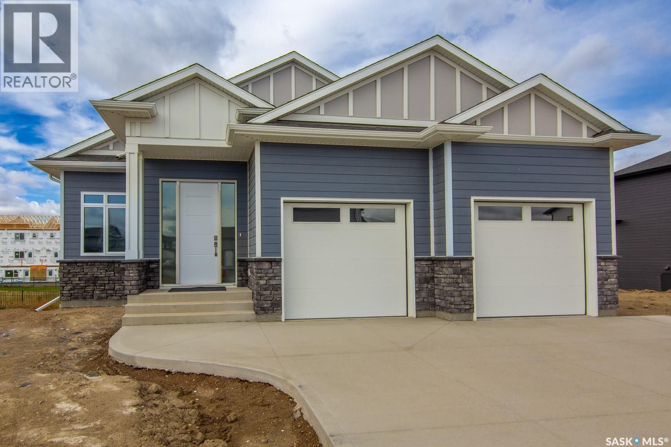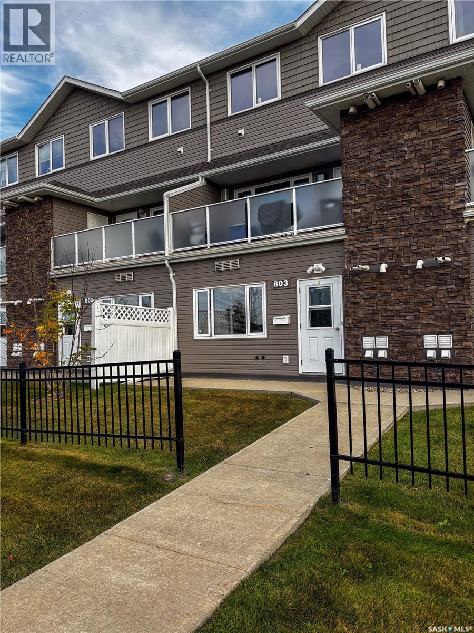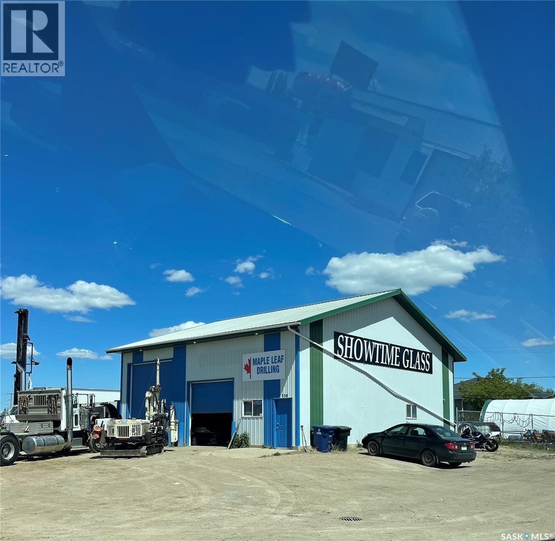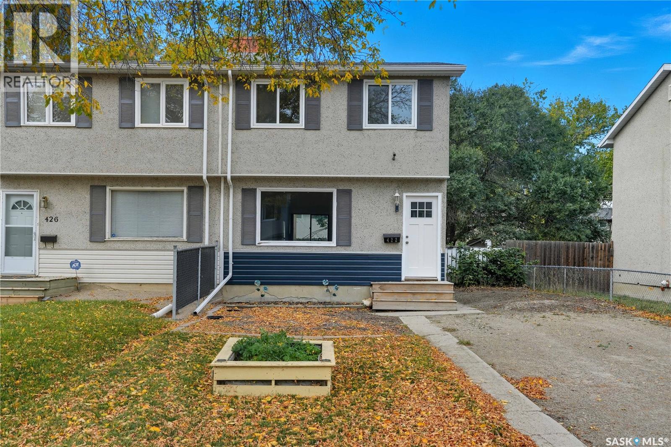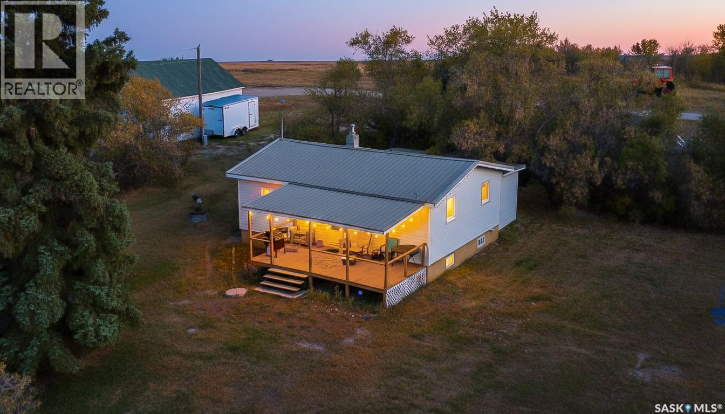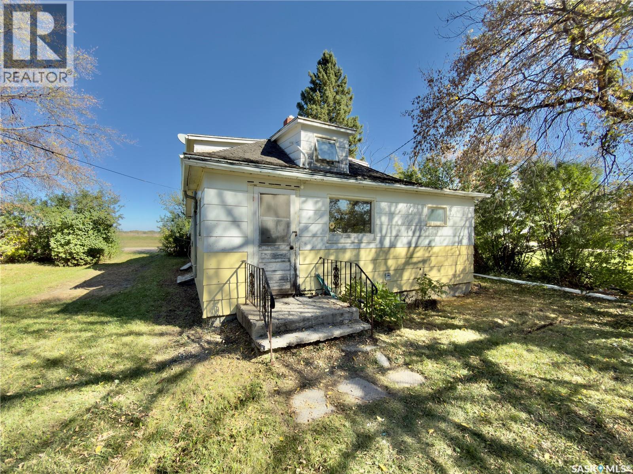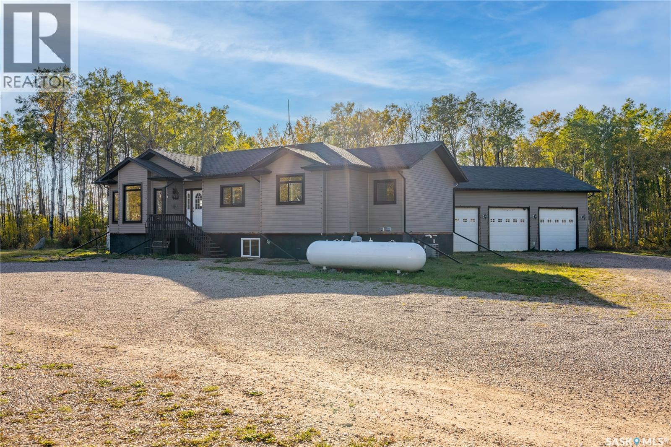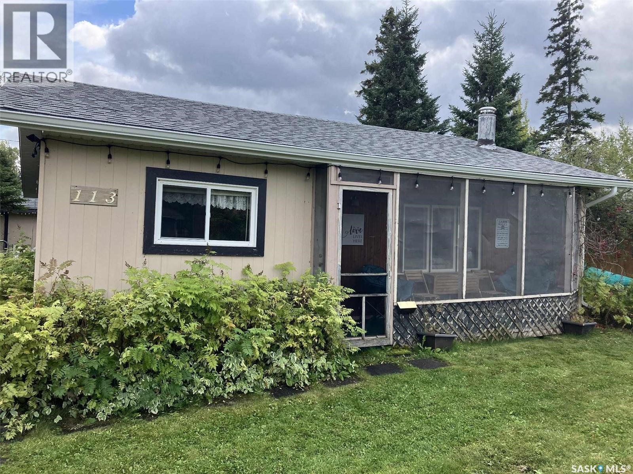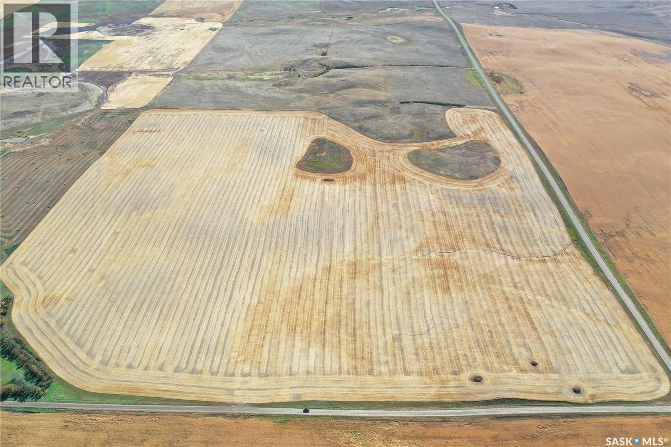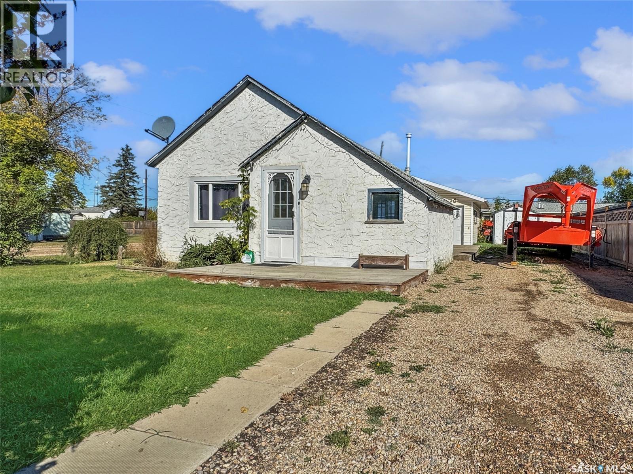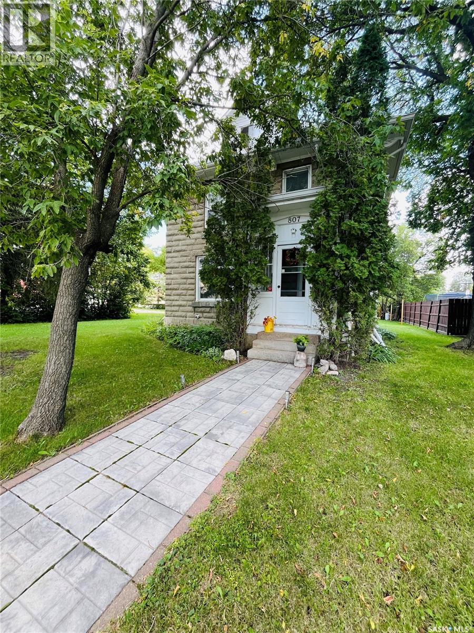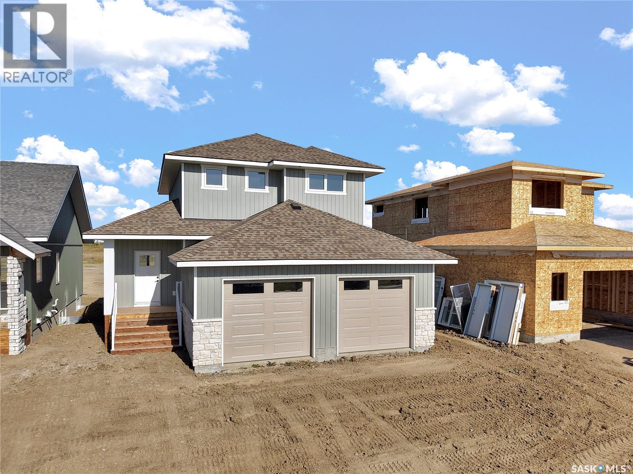423 Sharma Crescent
Saskatoon, Saskatchewan
Stunning walkout bungalow backing green space in Aspen Ridge! Custom Built by reputable builder KW Homes, this home has everything you need and more for comfortable, stylish living. Main floor features 1670sqft w/primary bedroom & a bedroom/ office. The living room is bright and cozy, with large windows and beautiful vaulted ceilings. The open layout flows right into the kitchen, complete with a large island, tons of storage, and a walkthrough pantry – perfect for hauling groceries directly from the garage. The dining area has vaulted ceilings & is surrounded by windows that look out onto the greenspace. The walkout basement is fully finished with loads of natural light. It comes complete with a family room, 3 additional bedrooms (one with a spacious walk-in closet), 2 bathrooms, and a beautiful wet bar - all with direct access to your backyard. The double attached garage is completely finished. Every inch of this home has been carefully crafted with comfort and function in mind. Includes underground sprinklers, central vacuum, and many more features. Must be seen in person to appreciate everything it offers. Call to book your showing today! (id:51699)
803 1022 Hampton Circle
Saskatoon, Saskatchewan
Beautiful 2 bedroom, 1-level townhouse available in the vibrant Hampton Village area! Located across from St Lorenzo Ruiz Catholic school, and within walking distance to playgrounds, restaurants, stores, and gyms, everything you need is within a 5-10 minute walking/driving distance. Featuring a spacious living room and kitchen area, in-suite laundry, two spacious bedrooms, and low condo fees, this unit would make a perfect first-time home, downsize property, or an ideal investment for your future. Contact your favourite REALTOR® for a viewing today! (id:51699)
739 Centennial Drive N
Martensville, Saskatchewan
This sale includes land & buildings. Corner lot with easy access, lot 158 x 150 building 2000 Sq/ft. Shop with 200 amp service, separate office space, 2 over head doors, in floor boiler heat & 2 pce bath. Property offers many future possibilities with ample space for additional build outs. (id:51699)
422 Royal Street
Regina, Saskatchewan
Welcome to 422 Royal St. in Regent Park! This freshly painted semi-duplex offers 3 bedrooms and 1 updated bathroom, making it move-in ready. The bright main floor features a modernized kitchen and bath, updated windows, shingles, soffit, fascia, and eaves for peace of mind. The basement is mostly undeveloped, with a bonus area already finished with laminate flooring – perfect for a future flex space or home office. Outside, you’ll find a generous yard filled with perennials, raspberries, and rhubarb, plus a large driveway that previously hosted another garden space for those "green thumbs". If you’re looking for an affordable home with plenty of updates, a functional layout, and outdoor space to enjoy – this one is worth a look! (id:51699)
Kalium Road Acreage
Pense Rm No. 160, Saskatchewan
Looking for your own little piece of paradise? This 10.3-acre property has it all—privacy, space, and a great location close to amenities. Spend your evenings on the covered deck soaking in the views, or head out to the garden and paddocks where there’s room for horses, cattle, or whatever your heart desires. A solid tinned barn, fenced pastures, and a handy shop (heated, insulated, and sitting on a new concrete floor) make the setup practical and ready to use. With excellent well water, natural gas on site, and a neat, well-kept home, this acreage is the perfect blend of country charm and everyday convenience—all at a price that makes rural living possible. (id:51699)
128 Railway Avenue
Margo, Saskatchewan
An opportunity awaits in the welcoming community of Margo! This property is full of potential for the right buyer, whether you’re looking to restore, renovate, or start fresh. With two lots included, there’s plenty of space to bring your ideas to life. The existing structure provides a starting point for those with a creative eye, while the oversized lot offers the flexibility to reimagine the property entirely. At this price point, it’s an affordable entry into home ownership, an investment project, or a chance to design your own retreat in small-town Saskatchewan. Margo offers the charm of prairie living, surrounded by lakes, farmland, and natural beauty, while still within reach of larger centres for added convenience. Bring your plans and see the value that’s here! (id:51699)
61476 Rr 3263
Beaver River Rm No. 622, Saskatchewan
This 2008 home, boasting almost 1700sqft of main-floor living space and held by its original owner, is perfectly situated on ten acres of unparalleled privacy. With three bedrooms and two full bathrooms (plus two more bedrooms and another bathroom roughed in downstairs), step inside to an expansive open-concept layout designed for both effortless family gatherings and grand entertaining. The thoughtfully designed kitchen features sleek stainless steel appliances, rich maple espresso cabinets, and copious storage, with garden doors leading to a generous deck two tired deck. The main level hosts the tranquil primary bedroom with a walk-in closet and a large ensuite showcasing a luxurious jetted tub, along with two additional bright bedrooms, and a practical main-floor laundry room/mudroom. The basement offers exciting potential with two bedrooms and a bathroom roughed-in, ready for your custom touches making this home have the potential of a 5 bedroom/3 bathroom home. You will be impressed by the massive, dedicated hot tub room that has access from the house, featuring 20-foot ceilings, which also provides access to the attached three-car heated garage. Comfort is guaranteed year-round with in-floor heating in the garage, hot tub room, and basement, plus central air conditioning, all efficiently supported by propane heat, a septic tank and open discharge, a drilled well, and a recently installed (2023) reverse osmosis system for pristine water. (id:51699)
113 Foster Street
Lakeland Rm No. 521, Saskatchewan
Cozy Cabin at Emma Lake - Murray Point Subdivision A must see property Have you always dreamed of owning a lake cabin... but thought it was out of reach? Here is your chance!! Affordable, full of character, and in a prime location at Murray Point in beautiful Emma Lake Saskatchewan. This sweet 2-bed, 1-bath 3-season cabin is full of charm and just steps from the sandy beach, trails & frisbee golf! 2 bedrooms 4-piece bath. Bright kitchen with a sunny dining nook Cozy living room It has 2 sunrooms one front and one with extra sleeping option in the back Bonus bunkhouse for guests backyard area has large Firepit, 3 sheds & camper parking room for a garage. Needs a little aesthetic love, (paint or siding new screen door) but it’s packed with creative potential & peace. Ready for someone to make it their own! New in 2025 are the shingles, soft, facia and eavestroughs (done August-September. Call your realtor today to make appt to view. (id:51699)
Rm#292 Milton-557.31 Acres
Milton Rm No. 292, Saskatchewan
557.31 Acres of Grain land in RM#292 Milton. NW 24-30-29 W3, SE 24-30-29 W3, W1/2 SW 19-30-28 W3, NE 13-30-29 W3. 479.32 Cultivated Acres as per SAMA. 1 oil site with yearly lease of approx $3000. Available to farm in 2026. Price $2871 per titled acre. (id:51699)
220 2nd Avenue W
Maidstone, Saskatchewan
Nestled in a peaceful neighborhood, this adorable two-bedroom, one-bathroom home offers 752 square feet of cozy comfort. The main floor features a bright living area and a stylish kitchen with beautiful white cabinets and modern conveniences that make meal prep a breeze. The bathroom showcases a beautifully tiled tub surround, while the basement, partially finished with a subfloor and roughed-in bathroom, offers endless potential for expansion. Thoughtful updates throughout provide peace of mind, including a completely redone electrical system (2021), plumbing updates, windows (except 1 in porch), renovated porch (2019), renovated master bedroom (2021), and upgraded furnace (2005). The insulated double-car garage, brand-new washer and dryer, and landscaping improvements round out this well-maintained home. Affordable utilities average $80/month for power and $60/month for energy, with water, garbage, sewer, and recycling billed every two months at approximately $200. With its combination of charm, modern updates, and potential, this home is perfect for first-time buyers or anyone seeking a comfortable, move-in-ready property. Schedule your viewing today! (id:51699)
807 Gordon Street
Moosomin, Saskatchewan
This GORGEOUS home is nothing short of amazing! Featuring ORIGINAL hardwood flooring/trim/baseboards, pocket doors, stained glass windows, NEW ceilings throughout, and 10 ft ceilings; it’s sure to leave you speechless! It sits on 1 1/2 BEAUTIFULLY LANDSCAPED lots with fruit trees, perennials, peaceful deck area, and it’s just a short walk to the schools, daycare, and downtown! Once inside you’ll be greeted by a beautiful entrance with a staircase leading to the second level. There’s also access from here into the parlour, living room, and dining room with 3 original pocket doors dividing the spaces. Through the dining room you’ll find the nice, BRIGHT kitchen with white cabinetry, along with a servants stairway to the second floor and access to the insulated garage/deck. The second level provides you with 3 SPACIOUS bedrooms, storage room, large 4pc bathroom, and an office leading up to the attic. This EXTRA living space is perfect and even features an additional 4pc bathroom and bedroom. Currently set up as a studio, you can convert it to whatever you so choose! You can tell just how much the owners have loved this property; it has been METICULOUSLY cared for and it shows the second you drive up to it. UPDATES INCLUDE: water heater (2024) and shingles (2022). **This home belongs to Canadian Recording Artist Eli Barsi** SMOKE FREE and PET FREE home! LINK for VIDEO available upon request! (id:51699)
109 Emma Crescent
Martensville, Saskatchewan
Welcome to your brand-new home in Martensville! This stunning two-story home offers 1,611 sq. ft. of modern living space designed for comfort and style. Step inside and enjoy an open-concept main floor that seamlessly blends the living, dining, and kitchen areas—perfect for entertaining or family time. With three spacious bedrooms and three bathrooms, there’s plenty of room for everyone to spread out. The oversized two-car garage gives you extra space for vehicles, tools, or toys, while still leaving room for storage. Upstairs, the private primary suite offers a walk-in closet and spacious ensuite, creating a perfect retreat at the end of the day. Thoughtful finishes, large windows, and a bright, airy design make this home both functional and inviting. Located close to schools and parks, this is an ideal spot for families looking for convenience and community. (id:51699)

