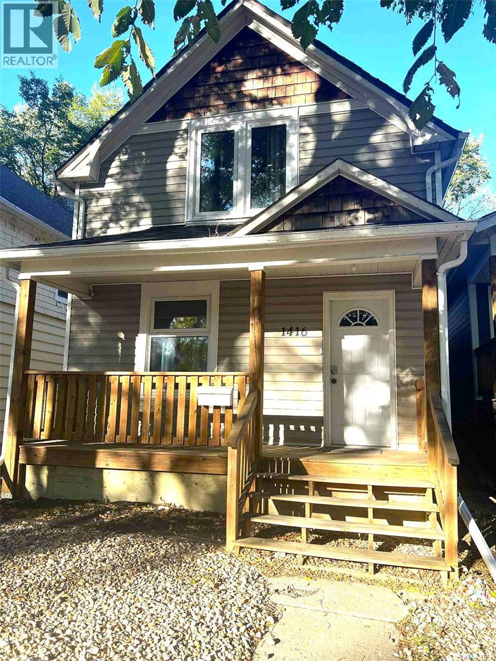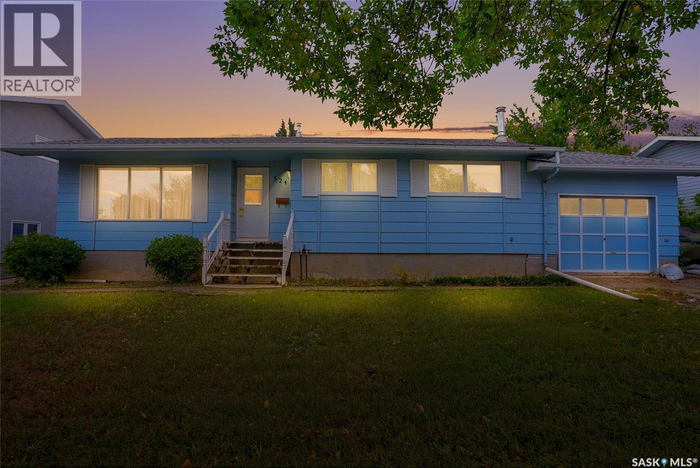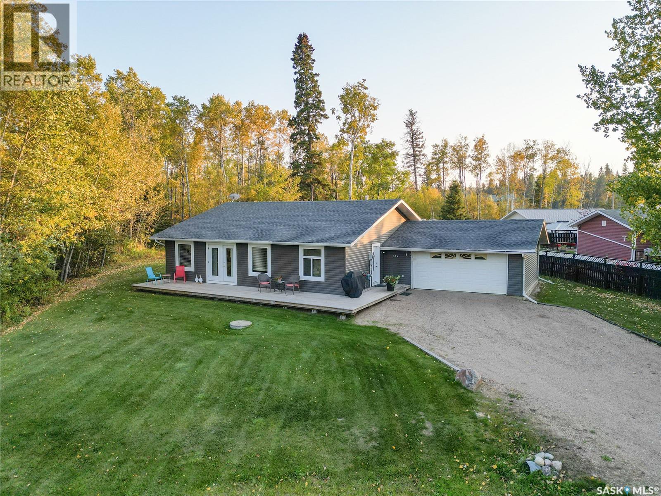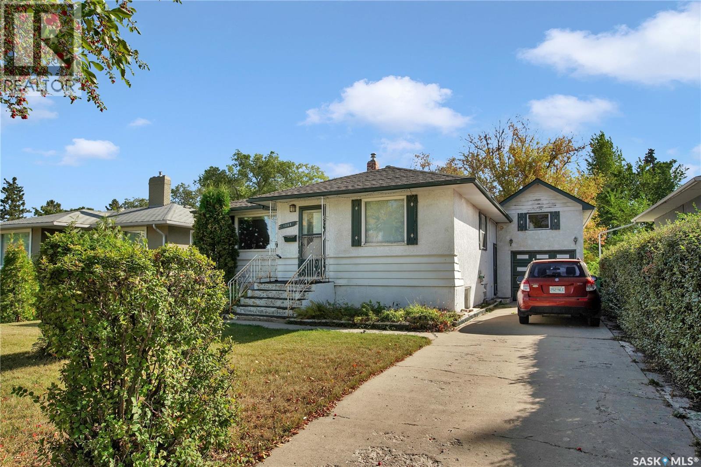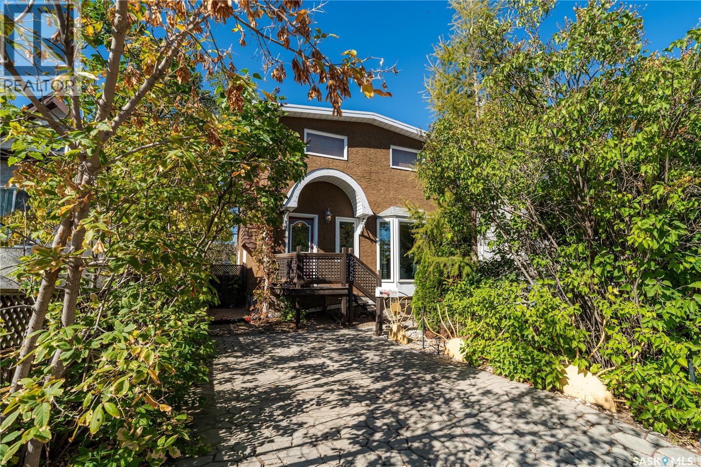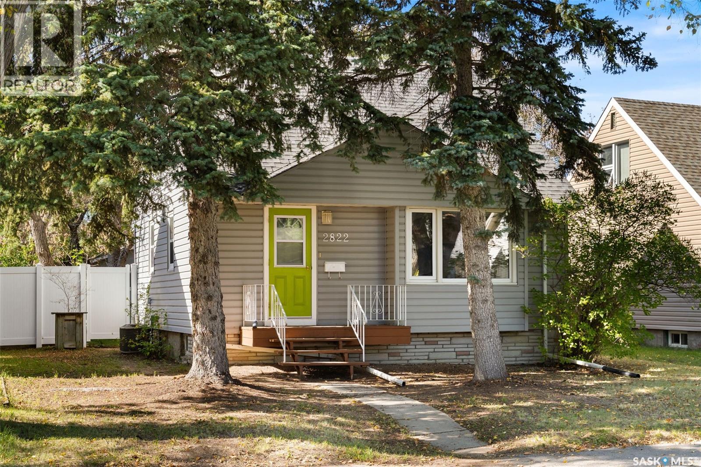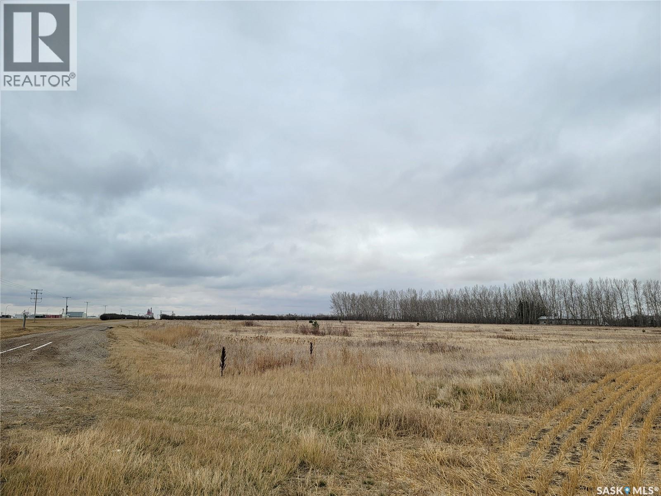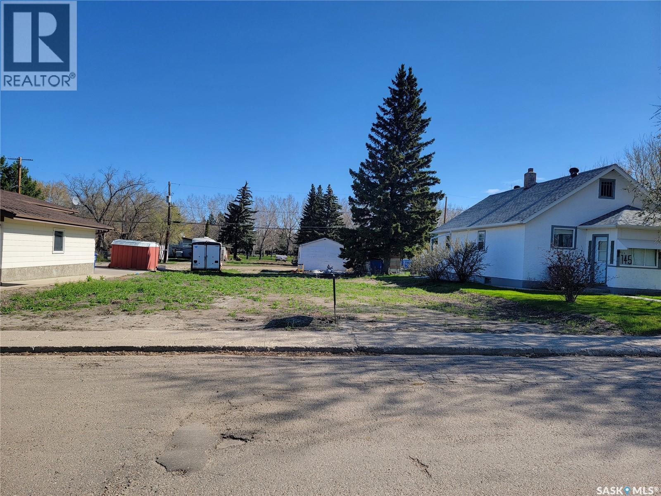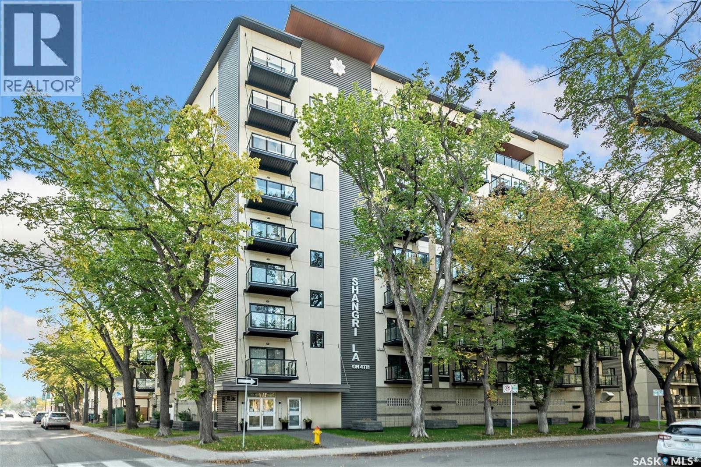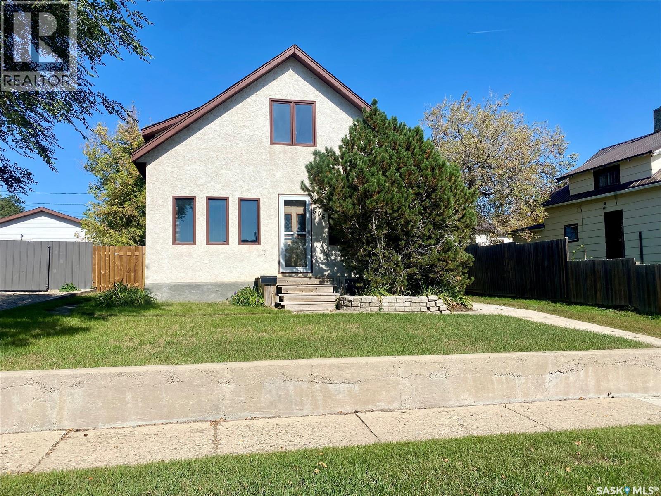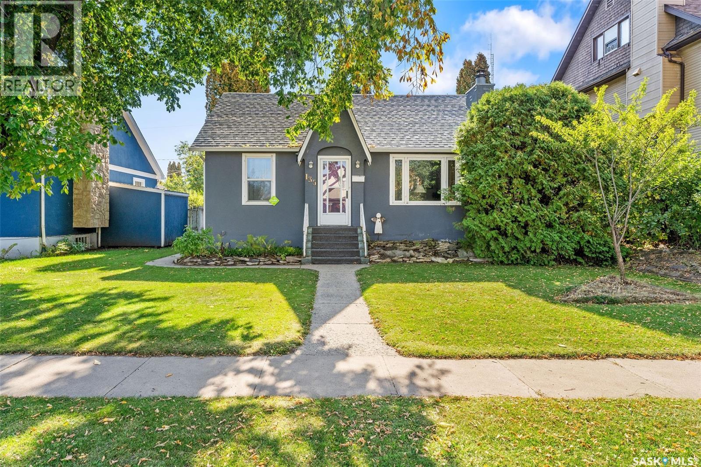1416 Garnet Street
Regina, Saskatchewan
Welcome to 1416 Garnet Street! This well-maintained home offers 3 bedrooms and 2 full bathrooms, perfect for families or first-time buyers. The main floor features a spacious living room, a large kitchen with dining area, and a full bathroom. Upstairs, you’ll find three comfortable bedrooms along with another full bathroom. The basement provides plenty of storage space, while the backyard has room for a future garage with convenient alley access. Located close to schools, parks, shopping, and many other amenities, this property is ready for its new owners to move in and enjoy. (id:51699)
524 6th Avenue E
Assiniboia, Saskatchewan
** This is an estate sale, and the seller is open to offers. ** Nestled in the charming town of Assiniboia, this bungalow is a standout property in a beautiful neighborhood. Built by the original owner, this home sits on a large lot and features a functional layout that promotes comfortable living. As you step inside, you're greeted by a bright living room, featuring a large picture window that floods the space with natural light, creating a warm and inviting atmosphere. The heart of this home is its kitchen and dining area, perfect for family gatherings and entertaining guests. The thoughtful design includes 2.5 baths and well-sized bedrooms, ensuring comfort for everyone. The developed basement extends your living space, offering a cozy sitting area and a fun rec-room complete with a pool table, which is included in the sale. Additionally, the basement houses a convenient laundry/utility room with plenty of storage. For those who need extra space for hobbies or storage, the property includes a single attached garage and a large shop. The generous yard is a highlight, featuring fabulous apple trees that enhance the serene outdoor environment. Location is key, and this home is close to the hospital and school, making it an ideal choice for families. Assiniboia offers small-town living at its finest, with amenities such as great restaurants, a world-class art studio, an amazing new arena, and much more. This is not just a house; it's a home offering a lifestyle of comfort and convenience. CLICK ON THE MULTI-MEDIA LINK FOR A FULL VISUAL TOUR and call today for your personal tour. (id:51699)
105 Crestview Drive
Lakeland Rm No. 521, Saskatchewan
Are you looking for a 4 season bungalow in the Lakeland area with an unbelievable location? If that's the case then you should definitely take a look at 105 Crestview Drive! With close proximity to Sunnyside Bar, The Jewel of the North Getaways Resort, Dee's Sunnyside Market, Sunnyside beach and Emma Lake, this 3 bedroom, 2 bathroom bungalow features 1600 feet of living space, has a 2 car attached garage and is even located right next to the Emma Lake Golf Course! The main living space is bright and inviting with recently updated LED potlights, new flooring and lots of large windows letting in an abundance of natural light. The open concept kitchen features oak cabinetry, stainless steel appliances and an L shaped island with breakfast bar seating. The spacious primary bedroom features a large walk in closet and a exceptionally large 4 pc ensuite with updated flooring and vanity. 2 more bedrooms, an additional 4 pc bathroom, and Mud/Laundy room with attached 24x24 garage access complete the home. Some notable updates include new windows in 2025, new water softener head in 2025, new flooring, lighting and paint in 2023, and new siding and shingles in 2019. This home must be seen to be appreciated, the location and pride of ownership are both second to none. Give your Realtor a call and book your showing today! (id:51699)
1328 Main Street
Saskatoon, Saskatchewan
Varsity View solid raised bungalow with permitted 2 bedroom suite. This house is located just off of Wiggins Avenue so if you are wanting a house close to the U of S campus or hospital this may be the one? The upstairs features 3 bedrooms, spacious living room and dining room with original hardwoods that are in excellent condition! There are garden doors off the back bedroom to a large deck over looking the back yard. Currently the suite is rented ( and the excellent tenants would like to stay if possible). Recent updated include shingles and electrical panel box with 100 Amp service. The home also features a single attached garage (25 ft. by 11 ft) with attic space for extra storage. Extra parking could be designed in the back yard of the alley. Given the location, size, suite, lot size, this home will sure to be the ideal home or revenue property for you! (id:51699)
2256 Pasqua Street
Regina, Saskatchewan
Crisp fall evenings call for a home that feels both stylish and welcoming—and this one delivers. With 9’ ceilings, and a sleek modern fireplace, the main living space is designed for entertaining or simply unwinding after a busy workday. Natural light floods through the spacious front living room, highlighting the newer vinyl plank floors and freshly painted walls that add a cozy yet contemporary vibe. Love hosting? The formal dining room is ready for those upcoming holiday dinner parties, while the bright bay window in the kitchen frames a perfect view of your private backyard. Ample cabinetry and counter space make meal prep easy, whether you’re throwing together a quick weekday meal or experimenting with new recipes. A convenient main floor powder room adds to the thoughtful design. Upstairs, the primary suite is a retreat of its own, featuring a vaulted ceilings and plenty of space for a king bed plus a lounge or workspace. Two additional bedrooms and an airy den with a skylight provide flexibility—whether you dream of a stylish home office, guest room, or hobby space. The spa-inspired bath includes a corner double tub, ideal for winding down as the evenings grow cooler. Practical upgrades include updated windows throughout, a high-efficiency furnace, central air, updated electrical, and ABS plumbing. The basement is dry, clean, and offers tons of storage—or the option to finish it into a gym or media room. Outside, the curb appeal is undeniable: metal roof, stamped concrete driveway, mature landscaping, and a unique sun garden railing that sets this property apart. In the back, a wooden deck invites fall BBQs and crisp morning coffees. Plus, you’re just a block from Les Sherman Park and the Wascana Creek trails—perfect for weekend walks or bike rides. This home blends modern efficiency with timeless charm—an ideal fit for couples who want space to entertain, relax, and live beautifully. (id:51699)
163 Haverstock Crescent
Saskatoon, Saskatchewan
Are you looking for a new home with a quick possession? Here it is!! Welcome to the Pacesetters Niagara Model! This stunning 1,973 sq ft family home offers the perfect blend of space, style, and functionality. Designed for modern living, this spacious residence features 3 bedrooms, 2.5 bathrooms, and a versatile second-floor bonus room—ideal for a home office, playroom, or additional living space. Highlights include: Elegant Kitchen & Living Space:** The open-concept kitchen boasts quartz countertops, a large pantry, and an oversized island, perfect for family gatherings and entertaining. The bright living room, with backyard access, features a beautiful shiplap fireplace with a mantel, creating a warm and inviting atmosphere. Main Floor Convenience:** A spacious entryway and a dedicated mudroom provide practical storage solutions. An additional side entrance offers the option for a basement suite, perfect for multigenerational living or rental income. Luxurious Primary Suite:** Upstairs, the primary bedroom features a walk-through closet and a spa-like ensuite with a soaker tub, walk-in shower, and double sinks—your private retreat. Additional Bedrooms & Bonus Room:** Two more bedrooms and a versatile bonus room upstairs provide ample space for family, guests, or hobbies. This home combines modern design with functional features, making it an excellent choice for growing families or anyone seeking comfort and style in a welcoming community. (id:51699)
2822 Argyle Street
Regina, Saskatchewan
Welcome to 2822 Argyle Street – an incredible opportunity to own a charming home in one of Regina’s most desirable neighborhoods for just $299,900! This well-cared-for 1 ½ story, 939 sq ft home is perfectly situated in the heart of Lakeview, just steps from Kiwanis Park and within walking distance to schools, coffee shops, the library, shopping, bike paths, and more. Homes in this location rarely come available. Full of character and warmth, this home has been loved by only four owners. Inside, you’ll find a bright and inviting living room, a remodelled kitchen with built-in dishwasher, a sunlit dining space, and gorgeous hardwood floors throughout. The main floor also features a large bedroom with an oversized window and a full bath. Upstairs, two generous bedrooms showcase rich hardwood flooring, updated windows, and ample closet space. The basement offers a 4th bedroom (windows may not meet egress), plus laundry, utilities, and plenty of storage. The sewer line has a back-flow prevention valve installed for peace of mind. Sitting on a beautiful lot, the yard is private with mature trees, a large deck, and an oversized single garage with added parking and a paved alley. This home has seen plenty of updates over the years including: central A/C, windows, siding, shingles, bathroom and more—ensuring peace of mind for the next owner. If you’ve been dreaming of living in Lakeview, this is your chance. At just $299,900, this home combines location, charm, and affordability in one package. Book your private showing today! *Some virtually staged photos. (id:51699)
Hwy 14 & West Entrance Road
Unity, Saskatchewan
8.84 acre commercial Highway front un-serviced lot located on the South side of Unity at the corner of Hwy 14 and the West entrance Road; location is premium; Unity is a busy and thriving stable community of approximately 2600 people; great location for any type of business! (id:51699)
133 5th Avenue E
Unity, Saskatchewan
Affordable serviced residential lot ready for your new home; within walking distance of Catholic church and school and downtown; call Town of Unity for tax incentives after building; older single detached garage (14' x 22') included at back of lot. (id:51699)
504 550 4th Avenue N
Saskatoon, Saskatchewan
Welcome to The Shangri-La on 4th Ave. This stylish 1 bedroom, 1 bathroom condo is perfectly situated in the heart of Saskatoon. The bright impeccably maintained unit features a functional open concept layout. Enjoy the convenience of a built-in computer workspace, modern kitchen, quartz countertops and tile back splash - ideal for both everyday living and entertaining. You are close to City Hospital, University of Saskatchewan, Royal University Hospital, downtown shops, restaurants and city transit. What a great location offering the best of urban living with easy access to nature. Set in a soundly constructed concrete building, residents can enjoy premium amenities including a rooftop patio with BBQ area, an amenities room with fitness equipment, and the added convenience of one underground parking stall. Don’t miss this incredible opportunity to own in one of Saskatoon’s most sought after locations. Book your showing today with your favorite Realtor! (id:51699)
505 2nd Street
Estevan, Saskatchewan
This charming one-and-a-half story home in Estevan is full of potential! Featuring 4 bedrooms, main floor laundry, and character-rich details like unique arches and a thoughtful floor plan, this property is ready for your personal touch. Recent updates include new carpet and fresh paint, while two of the spacious bedrooms offer walk-in closets for added convenience. The insulated and drywalled basement offers RIP for a future wet bar and is ready for finishing touches, giving you room to expand. Outdoors, enjoy a large backyard deck, fenced yard, and plenty of storage in the oversized shed. The single detached garage has been insulated, wired with a sub-panel and 220 plugs, and is ready for heat—making it an ideal workshop space. Whether you’re looking for a family home or a project with excellent potential, this property offers endless opportunities in a great location. (id:51699)
135 21st Street W
Prince Albert, Saskatchewan
Nestled on a quiet street in West Hill, this 3 bedroom bungalow is full of character and warmth in a location you’ll love. The main level welcomes you with timeless hardwood floors and a cozy living room centered around a wood-burning fireplace. The kitchen and dining area are bright and practical, featuring floor-to-ceiling cabinets, a built-in spice rack, and oversized windows that bring in an abundance of natural light. A spacious primary bedroom, a second bedroom with patio doors leading to the backyard, and a 4-piece bathroom complete the main floor. Downstairs, there is plenty of extra space with a large third bedroom, a family room, and a laundry/utility area. The yard is private and welcoming with mature trees and shrubs, raised garden beds, and a mostly-fenced layout. A 396 sqft garage provides parking and storage, while central air conditioning ensures comfort through the summer months. Located within walking distance to schools, parks, and shopping, including Kinsmen Park and Southhill Mall, this home makes daily life effortless while offering a quiet, welcoming neighbourhood. Don’t miss your chance to call this home your own! Book your showing today. (id:51699)

