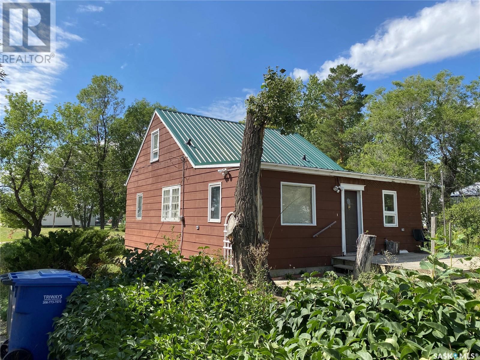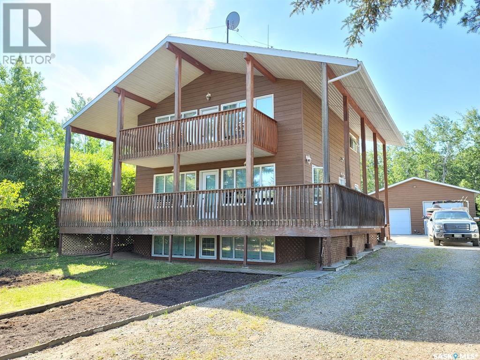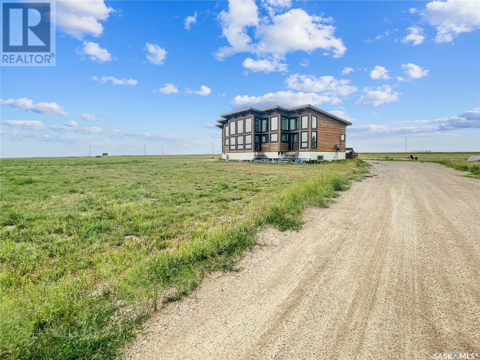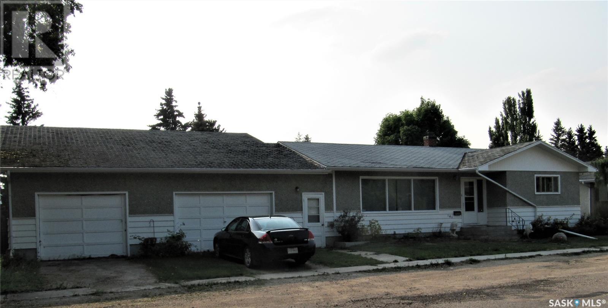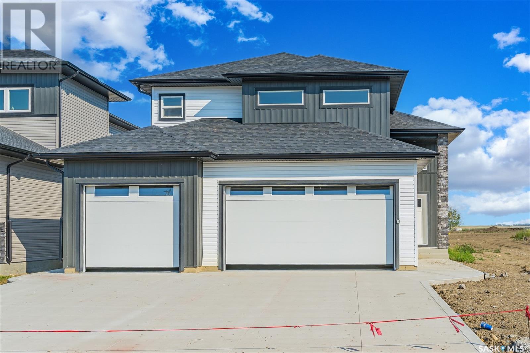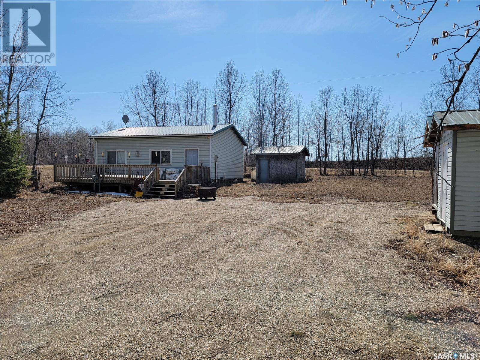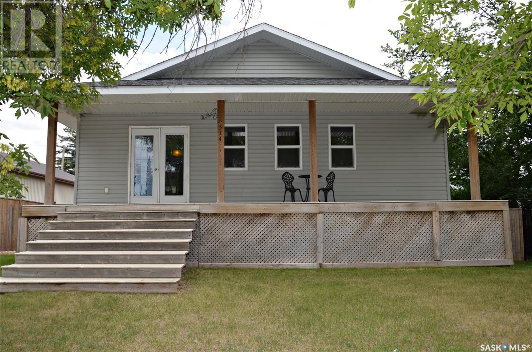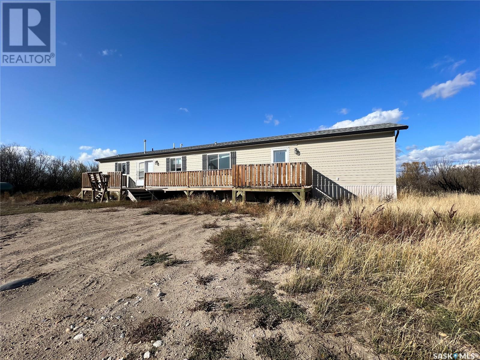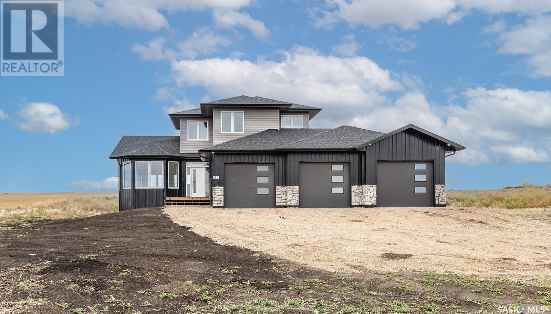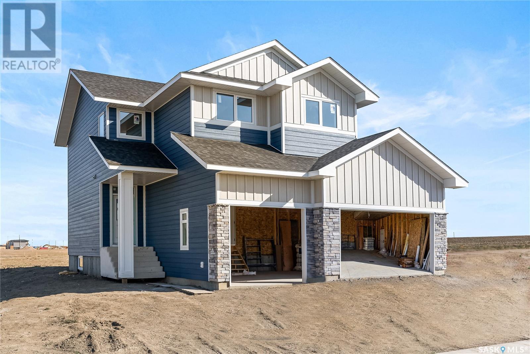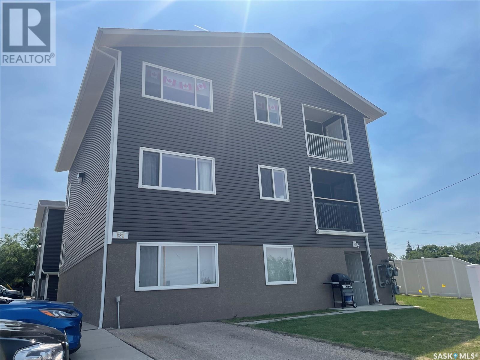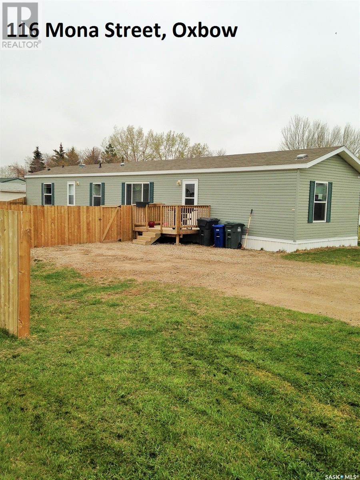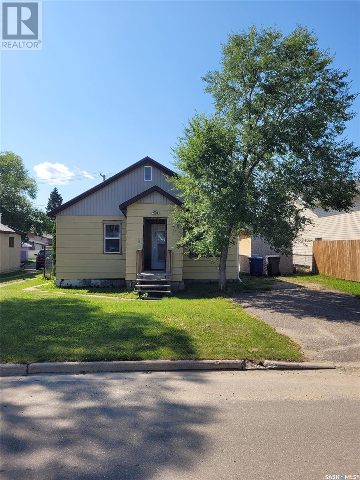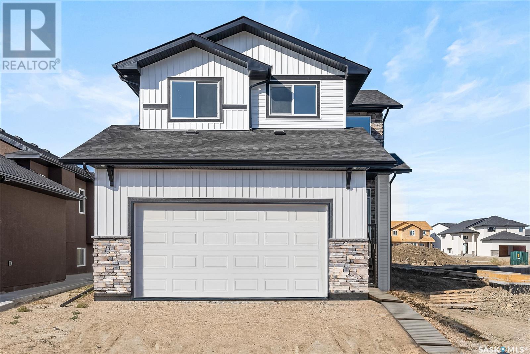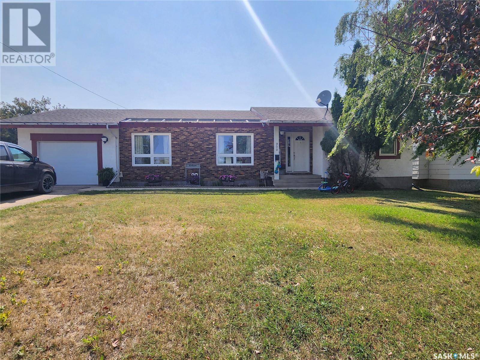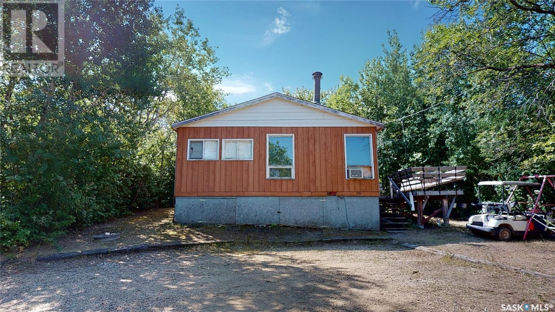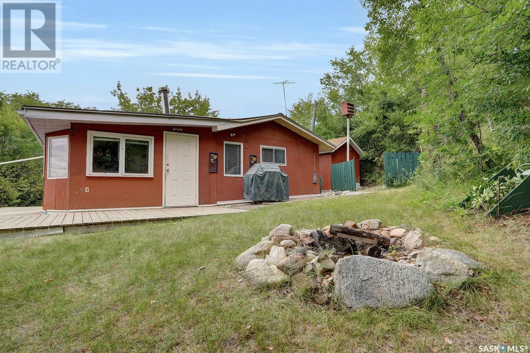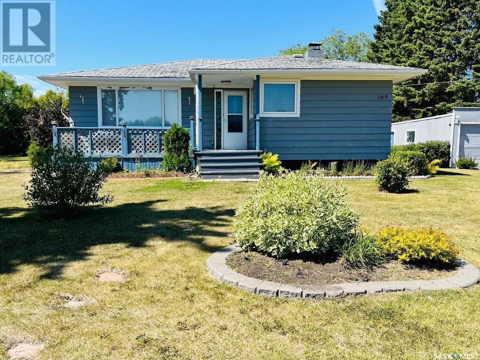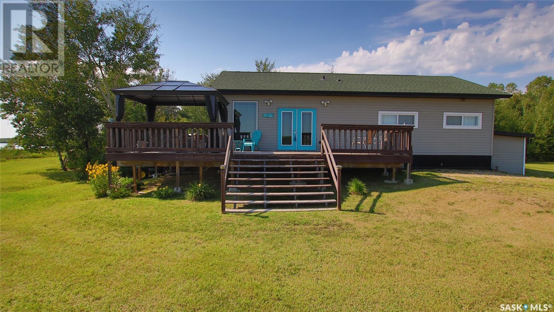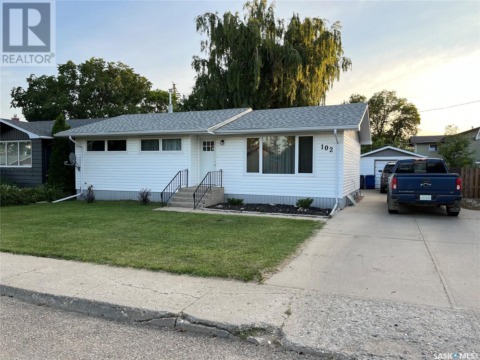201 Smith Street
Stewart Valley, Saskatchewan
Welcome to the lovely village of Stewart Valley. This home is situated on a very large lot, with tons of parking and a beautiful yard. The home has had many recent updates including, a metal roof, all electrical and plumbing has been updated, a newer high efficiency Lenox furnace with central air conditioning and the walls have all been patched and primed, ready for you paint your own colours. The living room, dining room and bedrooms feature original hardwood floors. The main floor has a 4 piece bathroom, and one bedroom. There is a spacious mudroom at the back entrance that houses the laundry. Upstairs you will find 2 more spacious bedrooms. The kitchen is bright and has oak cabinetry. The basement has another bathroom and houses the furnace and hot water heater. Outside you will enjoy an insulated detached 2 car garage. Don't miss out on this one. Just need to make it your own. Call today for more information or to book your own showing. (id:51699)
5 Christel Crescent
Lac Des Iles, Saskatchewan
Impressive 2 story with a scenic view of beautiful Lac Des Iles! This property has literally everything you need to enjoy life at the lake. The dwelling is very functional with 4 bedrooms, 3 baths (basement bathroom roughed in), and large sitting rooms to entertain or relax with family. The exterior is no less impressive and features large, covered deck spaces, double concrete drive, and a huge double detached garage perfect for anything you need it to be. The garage also contains its own 5-piece bathroom and a huge overhead door which can fit an RV or larger boat. New shingles and boiler installed in the fall of 2022. You couldn’t build for this price with these features. Call today to find out how this property can work for you! (id:51699)
101 Westview Drive
Swift Current, Saskatchewan
The FIRST (and only) True North Log Home to grace our local countryside . Located only 5 km’s from Swift Current on a large country/ residential lot in the Warkintin subdivision. Loved by many these Dream homes are built using 3-4 times more lumber than a traditional stick build, making them 3-3 1/2 times heavier, with a higher R value and passed down from generation to generation due to their robust nature. The open concept layout and large triple pane windows lining the walls allow the entire main floor to be flooded with natural light. The IKEA stainless steel kitchen houses concrete countertops and a large entertaining island over looking the kitchen/ dining area. The cabinets can easily be converted to another style by switching the doors. The main floor is spray foamed with sound proof foam, Roxul Safe and Sound Fire rated insulation throughout all interior walls and solid core doors, oak hardwood floors with pot lights and open beam construction. Two bedrooms are located on opposite sides of the main floor one being the large master complete with a walk-in closet and ensuite washroom with a rainfall shower and room for a stand alone tub. The other side of the home is complete with the guest washroom, second bedroom, and main floor Landry. The fully finished lower level offers upgraded 10 foot ceilings, spray foamed with an additional 3 bedrooms, a third full washroom, storage and large family room fit with a bar and space for rec and cozy space! An energy efficient furnace, city water and a metal roof are further updated to be appreciated! The home is designed for an attached garage to be built off the laundry room, Contact today to request more details or to book your personal viewing today. (id:51699)
141 2nd Street W
St. Walburg, Saskatchewan
1943 sq ft 5-bedroom bungalow in the town of St Walburg, SK There are 3 bedrooms and a full bath featured to one side of the home, with the master bedroom a 4th bedroom and a full bath that will enjoy the opposite side of the home. The basement is partially finished with storage and a roughed-in bathroom. This home has a double attached garage, the backyard is fenced. Give make the call for a call for a showing. (id:51699)
580 Kalra Street
Saskatoon, Saskatchewan
Wow check out this Aspen Ridge stunner! Welcome to 580 Kalra St. Built by KCB Developments this 1700/2 sqft modified bilevel boasts 4 bedrooms and 3 baths. Basement is fully developed with a 2 bedroom suite and an extra bedroom, walk in closet and 3 pc ensuite bath for main house! The main floor open concept features 9ft ceilings, vinyl plank flooring, custom kitchen craft cabinets, huge quartz island with eating bar, direct vented exhaust fan, stainless steel appliances. It has 2 spacious bedrooms, 4pc bath and laundry room. 2nd level is the master bedroom with wainscoting, walk in closet and 4pc ensuite bath with awesome tiled shower and 2 sinks on a massive quartz counter top. Basement has a bedroom with self contained walk in closet and 3pc bath! The other half is a LEGAL 2 bedroom suite with separate entrance! Extra's include an amazing 3 car heated garage with poly aspheric flooring already done! C/A, Deck off the dining room area and front landscaping is fully complete with driveway and lawn! Don't miss out on this awesome family home with built in income earner! Call your favorite Realtor® for a private viewing today! (id:51699)
701-702 Poplar Drive
Iroquois Lake, Saskatchewan
Welcome to 701 and 702 Poplar Drive in Pelican Cove at Iroquois Lake. This 2 bedroom, 1-3pc bath, year round cabin was converted from a 26'x30' garage package. It features an open floor plan, a kitchen island, a gas stove, laminate flooring, and a cozy natural gas fireplace. The included neighboring lot is ready for a future cabin and the current one can be easily converted to a garage. The boat launch and dock are directly down the road. Year round water use from a 1250 gallon water tank in a heated shed, concrete septic tank is 1750 gallons. This is a great opportunity for lake life at an affordable price. (id:51699)
314 Main Street
Raymore, Saskatchewan
2012 built walkout 3-bedroom, 2-bathroom 1472 sq ft bi-level in the lovely town of Raymore. This beautiful home features a large open concept kitchen/living/dining area, large primary bedroom with an oversized closet, and a pocket door that leads to the large main bathroom, 2 additional bedrooms, and main floor laundry. Also includes a walkout basement that is partially developed with a finished bathroom, French doors lead to a deck and large yard. New water heater in April of 2023. This home is only a couple mins walk to the school and park! (id:51699)
8574 Range Road
Admiral, Saskatchewan
Welcome to this picturesque acreage boasting 5+/- acres of natural beauty and a well-maintained mobile home. Located in a serene countryside setting, this property offers a perfect combination of tranquility and convenience. The mobile home features 3 bedrooms, 2 baths, and cathedral ceilings, providing a comfortable and airy living space. With all appliances included, this home is ready for you to move in and start creating cherished memories. As you step inside the home, you will be greeted by a spacious and inviting living area with cathedral ceilings, creating an open and light-filled atmosphere. The well-designed layout ensures seamless flow between the living room, dining area, and kitchen. The kitchen comes equipped with modern appliances, making cooking, and entertaining a joy. The home comprises three bedrooms, offering ample space for the whole family or guests. The master bedroom features an en-suite bathroom for added privacy and convenience and a large walk-in closet. The two additional bedrooms share a well-appointed second bathroom. Step outside onto the large deck, where you can relax and enjoy the scenic beauty that surrounds you. The deck offers an ideal spot for barbecues, gatherings, or simply unwinding with a book. The property also boasts multiple outbuildings, providing storage space for tools, equipment, or potential workshops. These outbuildings offer versatility and convenience for various purposes. The mature yard is a nature lover's paradise, adorned with a variety of trees and bushes that create a serene and private oasis. Enjoy the beauty of nature right at your doorstep, where you can observe wildlife and experience the changing seasons. (id:51699)
51 Meadowlark Crescent
Blucher Rm No. 343, Saskatchewan
This home is ready for you! This 2010sq. ft. 2-storey home with 3 bedrooms and triple bay garage (not a tandem) has much to offer. The open floor plan features lots of windows for natural light, large kitchen with adjacent dining area, large island, garden doors to deck - perfect for entertaining, main floor laundry, mudroom, large foyer, great room with natural gas fireplace. Another great space for entertaining will be the 1040 sq. ft. basement with extra large windows giving you lots of natural light. This space is open for you to put your personal touch. Meadowlark Estates is located in the RM of Blucher (property taxes lower than Corman Park) less than 20 minutes east on south side of Hwy 5. Highway project adding in passing lanes and widening the lanes is almost complete. This development is less than 2 minutes off the highway with quick access to Saskatoon. Call your favourite Saskatoon Realtor® for more information. (id:51699)
186 Mazurek Crescent
Saskatoon, Saskatchewan
This stunning 2-story house in Saskatoon boasts 1682 sq. ft. and includes 3 bedrooms, 2.5 bathrooms, and a bonus room. The exterior showcases LP Smart-side with stylish stone accents, creating a captivating look. Enjoy easy access to the outdoors with a garden door off the dining room. The kitchen features an island with an extended ledge and a walk-in pantry, complemented by quartz countertops and a tile backsplash. Throughout the main floor and bathrooms, vinyl plank flooring adds a touch of elegance. The bathrooms also feature quartz countertops with undermounted sinks. The master suite includes a 4pc. ensuite with a tiled shower, providing a serene escape. Inside, soft-close cabinetry and LED light bulbs add modern touches. Stay comfortable and energy-efficient with a high-efficiency furnace, power-vented hot water heater, and HRV unit. Rest assured with the 10-year Saskatchewan New Home Warranty, and with GST and PST included in the purchase price, this home presents a wonderful opportunity to own a new house in Saskatoon. (id:51699)
205 221 Main Street S
Moose Jaw, Saskatchewan
You will get all the views in this 826 sqft, 2 bedroom quiet Penthouse unit! There is lots of natural sunlight that flows through the large windows throughout this condo. You have a nice open concept throughout the living room, dining room and kitchen, which boasts elegant dark kitchen cabinets along with stainless steel appliances and a long eating bar. There are French Doors that lead you into an office area and down the hallway is 2 bedrooms (new carpet in both rooms) along with a 4pc bath. There is in-unit laundry, and a small deck that faces north. This unit comes with 1 electrical parking spot and 1 visitor spot as well, along with an Intercom Security System for opening the ground floor door. The condo fees are $200 plus 75.00 for reserve fund a month and include: External building maintenance, lawn care, reserve fund, water/sewer, garbage/recycling pickup and snow removal. This condo unit is Move In Ready…a must see! (id:51699)
116 Mona Street
Oxbow, Saskatchewan
This three bedroom modular home is situated in the new area of Oxbow. The modern open concept is highlighted with vaulted ceilings. New flooring in living room 2015. The master bedroom features a four piece bathroom as well as a walk in closet. The kitchen has lots of cupboard space and a walk in pantry. The other two bedrooms are situated at the other end of the home with their own bathroom and one bedroom also has a walk in closet. Backyard recently landscaped and completely fenced for privacy. 2014 pressure treated wood fence. 2014 air conditioning. 2015 new furnace motor. Skirting insulated 2022. Large storage shed included. (id:51699)
211 3rd Street W
Meadow Lake, Saskatchewan
Tired of paying rent? Here is a solution! 2 bed & 1 bath home located on a great west side lot. Many main floor updates including tin roof, laminate and vinyl flooring, updated 4pc bath/laundry combo. Fresh paint making this main floor move in ready. Partial basement is in need of some work but does not impact daily living. Fenced yard for your furry friends. If you are looking to get into home ownership come have a look at this one! (id:51699)
A & L Acreage
Estevan Rm No. 5, Saskatchewan
Heaven...Valhalla, whatever you call your PLACE OF PEACE, this property is “written in the Stars” just for YOU! EXECUTIVE property includes fully Matured Landscaping offering an abundance of Privacy. Enjoy the Huge SHOP, Dbl detached garage, Dbl Attached Garage, AMAZING EXECUTIVE Home with Adorable Guest house and a Bonus 3-Season room. Stunning Finishes everywhere (both inside and out). 2 entry roadways- (1 paved reaching to concrete), stamped concrete patios & accents, Nature Stone entry plus walking paths, large decks, massive retaining wall parking space with White Rock finishing off the driving spaces. Majestic trees encompass the whole yard with lawn in back overlooking the duck-filled pond. (Irrigation system) Great Constructed Home: Exterior is Brick/Stucco and Long-life Shingles (great quality windows). Interior has a Spectacular Spiral Staircase, adjacent to a sunny office complete with an executive custom desk. Straight across you’ll find the Chefs kitchen chock-full of wood cabinetry, granite countertops, loads of Storage nooks plus a bright Dining area (windows abound), (full appliance pkg). Around the corner is where you’ll find the Sitting room (bay window, gas Fireplace and a peaceful aviance). Completing the main level is a 3 piece wash room (matching cabinetry/glass walk-in shower/slate flooring) followed by the main-floor laundry room area located at the back door entry. The Upper level greets you with warm wood floors leading to a lovely nook, massive Great Room, 3 bedrooms (Master is over 200 ft2 w. cedar lined walk-in closet) and a spa type 4 piece bathroom. The lower level contains a Family room & the Utility. This whole property is virtually maintenance free, the lush vegetation is looked after by the irrigation system, the buildings are all completed with long-life finishes (brick/stucco/metal etc). The driveway(s) are completed with pavement/concrete/white rock. SO lavish & opulent you’ll NEVER WANT TO LEAVE. See Supplement (id:51699)
2515 Rosewood Drive
Saskatoon, Saskatchewan
Introducing a captivating new build that boasts 1584 sq. ft. of living space on 2 stories. This modern home features 3 bedrooms and 2.5 bathrooms, perfect for a growing family or those seeking spaciousness. The exterior showcases a stylish combination of vinyl siding with elegant stone accents, giving it a welcoming and contemporary appeal. Step inside to discover a charming garden door off the dining room, offering a seamless connection to the outdoors. The kitchen is a true highlight, complete with an inviting island featuring an extended ledge and a convenient walk-in pantry for ample storage. With quartz countertops and a tile backsplash, the kitchen exudes sophistication and functionality. Throughout the main floor and bathrooms, you'll find luxurious vinyl plank flooring, adding a touch of elegance to the entire home. The bathrooms also feature quartz countertops with undermounted sinks for a polished finish. Not to be outdone, the master suite offers a delightful 3pc. ensuite with a tiled shower for a spa-like experience. The interior is thoughtfully designed with soft-close cabinetry throughout and LED light bulbs, showcasing a commitment to modern convenience. Moreover, the house is equipped with a high-efficiency furnace, power-vented hot water heater, and an HRV unit, ensuring comfort and energy efficiency. As a bonus, the property comes with a 10-year Saskatchewan New Home Warranty, providing peace of mind for the homeowners. And to top it all off, the purchase price includes both GST and PST, making this a truly enticing opportunity to own your dream home. Don't miss out on the chance to experience contemporary living at its finest! (id:51699)
202 Mehnke Street
Ogema, Saskatchewan
Welcome to this 1346 square foot family home just steps away from the school and the daycare in the beautiful town of Ogema! This home encompasses open concept living with HUGE front entrance/dining room, living room with a ton of natural light, and beautiful kitchen with plenty of cuboard and counter space. The master bedroom is large, complete with a great 3 piece ensuite, and walk through his and hers closets. 2 more nicely sized bedrooms, main bathroom and main floor laundry in the mudroom at the garage entry complete the upstairs of this home. The basement features an office area at the bottom of the stairs, MASSIVE rec room that could be a second living room, play room, or a great place for the teenagers to hang out, as well as 2 more bedrooms, furnace room, storage room, and a large roughed in bathroom ready for the next owner to complete. The fully fenced back yard features a patio firepit area with pergola, deck, storage shed, and tons of room for the kids to run and play. Ogema is a thriving community with a K-12 school, daycare, grocery store, gas station, lumberyard, bank, insurance broker, vet services, restaurants, swimming pool, skating rink, curling rink and is incredible at promoting tourism in the area. Contact the listing agent for your own viewing of this home today! (id:51699)
721 9th Street
White Bear Lake, Saskatchewan
Lake Life awaits at White Bear Lake Resort! This 3 bedroom winterized cabin is tucked away at the end of 9th Street in a nice quiet location and is furnished with everything you need to move right in and enjoy. 2 of the bedrooms are outfitted with bunk beds, so there is ample sleeping space for a large family. A wood burning fireplace is the focal point of the spacious living room, with access to the deck outside, which is complete with built in bench seating all the way around. The 3 piece bathroom has a newer toilet and hot water on demand, and the back porch is big enough to double as a mudroom or for storage space. The back of the cottage has a large screened room to enjoy a beverage or play some cards on a beautiful summer night, and leads out to the back yard, which is surrounded by trees for privacy, has a storage shed, a wood shed and a fire pit area. The swing set and trampoline are an added bonus for the kids. The septic tank is located under the deck and there is a 5000 L underground cistern. The pressure pump is easily accessed under the front of the cabin. Shingles were replaced in 2022. Are you ready for your own getaway to the lake? Check out the video link to take a walk through in the virtual tour! (id:51699)
50 Pelican Drive
Pelican Pointe, Saskatchewan
Quaint 2 bedroom cottage at Pelican Pointe on Long Lake. RARE bonus for cottage living is the exclusive ownership of a newer 20'x24' boat house that comes with winch and track as well as shared dock! Turn key cottage if interested buyer would like all furnishings. The open layout has an open living room and kitchen as well as 2 bedrooms. Cottage is warmed by a wood stove and walls are insulated but was not used in winter months. Property includes several out buildings offering a bunkhouse for extra sleeping, wood shed and an out-house. *** Buyer and Buyer's Agent please NOTE: Adjacent LOT on separate title is listed on SK939446 for $55,500 and is to be purchased with Cottage. The Lot houses a 3pc bathhouse and it is on the vacant lot where lake water is brought to this property via 220 power and a 1 1/2 horse jet pump. Call to view today! (id:51699)
169 Road Allowance
Calder, Saskatchewan
Cute, cozy well-kept bungalow for sale on a large landscaped lot in the quiet community of Calder. This 968/SF home features an inviting kitchen with island, spacious living room, and custom seating in the dining area. The main floor also has three bedrooms with one currently converted to a laundry room, and a 4 piece bath. The basement is partially subdivided and unfinished but can easily be developed. The property includes a large garden area, storage sheds and a double detached garage currently used for storage. The home is on Village water and Village sewer for liquids, with the solid pump out near the driveway for easy access. Located close to Yorkton, Langenburg and only minutes away from Lake of the Prairies; this affordable home is in an excellent location. Call the listing agent today for your personal viewing. (id:51699)
316 Aspen Trail
Chante Lake, Saskatchewan
Welcome to this enchanting 4-season lakefront home nestled at the picturesque Chante Lake, offering over 1260 square feet of comfortable living space. Immerse yourself in the breathtaking beauty of the lake surroundings, where every day feels like a peaceful retreat. With 3 bedrooms and 2 bathrooms, this home provides ample space for family and friends to gather and create cherished memories. Experience the warmth of in-floor heating during cooler seasons, ensuring coziness and comfort throughout the year. Relish in the convenience of having all necessary appliances - washer, dryer, fridge, stove, dishwasher, and over-the-range microwave - included with the property. Indulge in the wonders of lakeside living with a 400+ sq ft wrap-around deck that offers an idyllic setting for relaxation, stargazing, and gatherings. The programmable thermostat and plumbed portable A/C unit provide the perfect climate control for hot summer days. Appreciate the natural beauty that surrounds you with a chain link dog run, garden shed, and fire pit, ideal for spending evenings under the starlit sky. The lake itself, with its crystal-clear waters, offers countless opportunities for swimming, boating, and fishing. Experience a sense of serenity and escape from the hustle and bustle of city life in this well-maintained home. Embrace the beauty of living harmoniously with the lake surroundings and seize the chance to create a lifetime of cherished moments in this extraordinary lakefront retreat. (id:51699)
613 Mann Avenue
Radville, Saskatchewan
Welcome to 613 Mann Ave in Radville! ***NEWLY refinished main floor includes new vinyl plank flooring, mouldings, interior doors and painted throughout!*** This home features large living areas, a full basement that could be used as a rental, or to build more bedrooms or living space and is super close to downtown! You are greeted with a bright, spacious living room, extra cheery kitchen/dining room with patio doors leading to a bright sun room that would be perfect to enjoy a morning coffee. The master and second bedroom on the main floor are nicely sized, and there is a den off of the sun room that features a natural gas fireplace. The basement could be a fully functional suite, including kitchen/dining room, large living area/rec room, bedroom, 4 pc bath, utility room with shared laundry and extra storage, and a mudroom at the bottom of the stairs for coats and boots, or the new owner could develop with extra bedrooms, play room, or a great place for the teenagers to hang out. This property also has a double insulated garage with new lights, doors, window, and garage door openers (with lifetime warranty). The yard includes plenty of parking, and a generous front lawn for the kids to run and play. Also included is a wifi surveillance system that includes cameras, and can control the thermostat and garage door openers. Fence in back 2017, shingles in 2011. Book your private viewing of this property today! (id:51699)
102 Empire Place
Assiniboia, Saskatchewan
Come have a look at 102 Empire Place! A great bungalow close to schools and recreation. It features many upgrades including all new flooring, new kitchen design, mostly all new vinyl windows and doors. Upgraded siding - with insulation under - and new shingles. The appliaces are all matching and almost new. Even the ceilings have been updated complete with pot lights in the living room. The main floor bathroom has had a total remodel with a new tub, vanity, toilet and flooring.. The basement is developed with a large family room, recreation area, very large bedroom and bathroom in the utility room. You will also find this home has lots of storage! The garage has new insualtion and drywall on the walls and a new door with opener. The yard is mostly renced with two sheds - one new one. Contact the listing agent to make arrangements to view this great property! It is ready for its next family to enjoy! (id:51699)
315 6th Avenue E
Biggar, Saskatchewan
Discover your perfect home in this inviting 4-bedroom, 2-bathroom gem! A picturesque bay window graces the living room with natural light, creating a cozy ambiance. The galley kitchen on the main floor boasts built-in appliances, while the adjacent dining room features patio doors opening to a covered deck, perfect for outdoor entertainment. The main floor also includes two bedrooms and a renovated bathroom. Descend to the finished basement, offering a laundry room, additional bathroom, family room, nook, and two bedrooms for guests or a growing family. The property boasts a fenced yard, ensuring a safe environment for children and pets to play freely. A single detached garage provides convenient parking and storage solutions. The paving stone patio area is an inviting spot for gatherings and outdoor activities, while the rock landscaping in the front yard adds to the home's curb appeal. Mature trees provide shade and privacy, creating a tranquil atmosphere. Raised garden beds offer an opportunity for green thumbs to cultivate their favorite plants and flowers. Located merely 1 block from schools and daycare, and close to the recreational complex, this home promises both convenience and comfort. Stay cool during summers with central air, completing the package for your dream home! Don't miss this fantastic opportunity – schedule a viewing now! (id:51699)
126 Wright Crescent
Biggar, Saskatchewan
Welcome to your dream home! This stunning 4-level split offers the perfect blend of comfort and space. Boasting 4 bedrooms and 2.5 bathrooms, it's ideal for families of all sizes. Nestled on a sought-after crescent, this gem promises a peaceful and friendly neighborhood. Step into the spacious living areas, where you'll find ample room to create lasting memories. The well-maintained interior exudes charm and elegance, ensuring a warm and inviting atmosphere. The covered deck provides a tranquil space to relax and enjoy the lush, manicured yard, perfect for entertaining guests or simply unwinding. Convenience is key with a single garage and double driveway, offering plenty of parking options for you and your guests. This home checks all the boxes for both indoor and outdoor living, creating an oasis that you'll love coming back to day after day. Don't miss the opportunity to own this beautiful property that truly has it all. Embrace the comfort, space, and charm of this 4-level split that's ready to welcome you and your family home. Schedule a viewing today, and let your dream become a reality! (id:51699)

