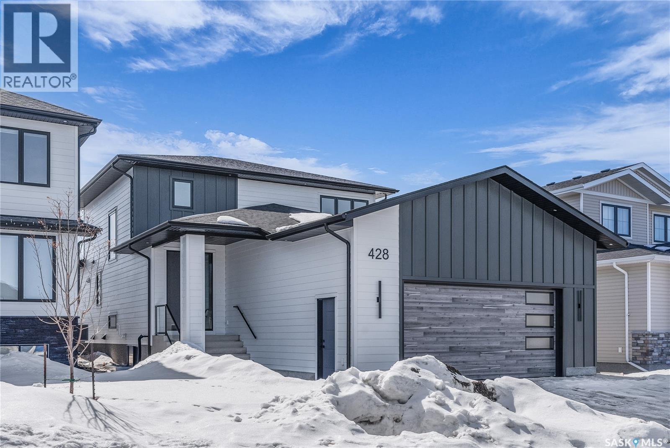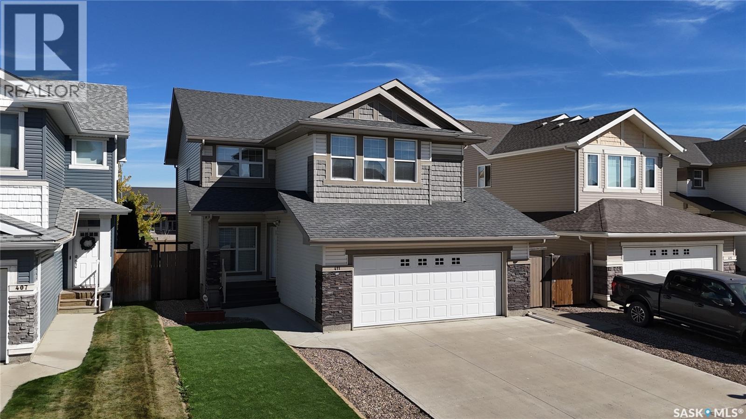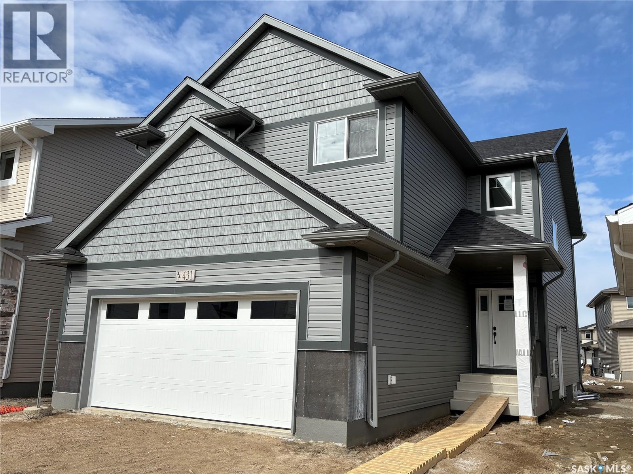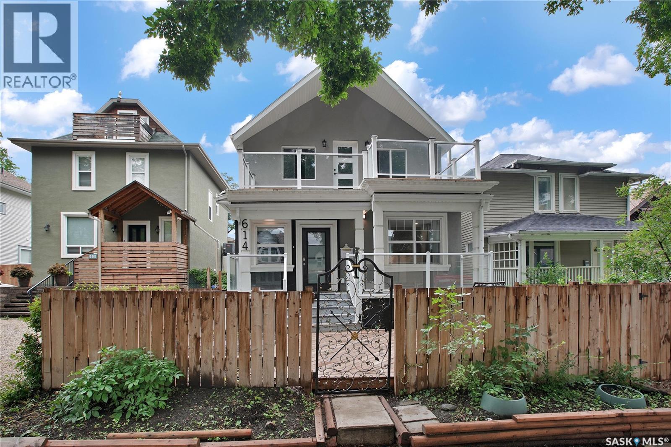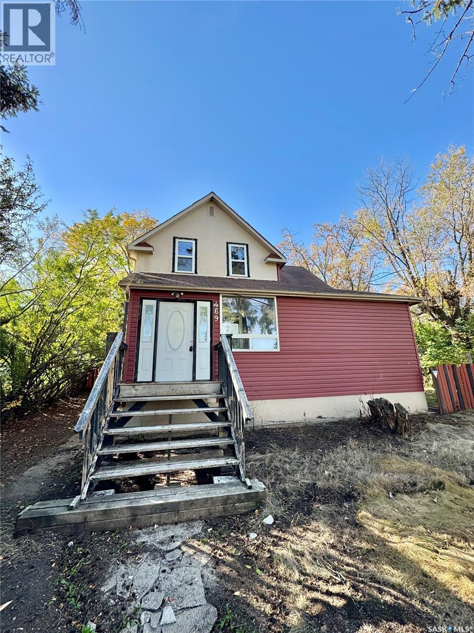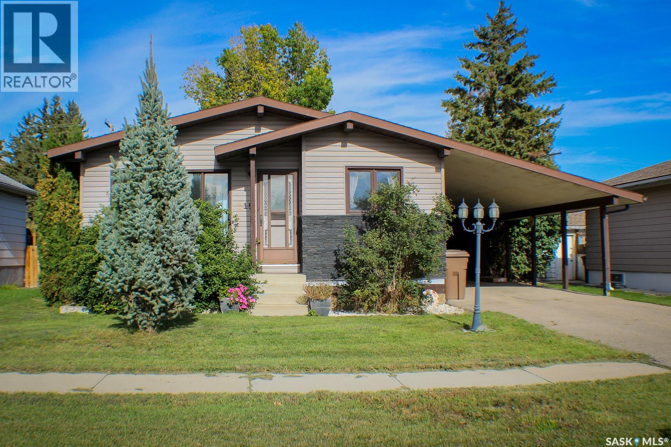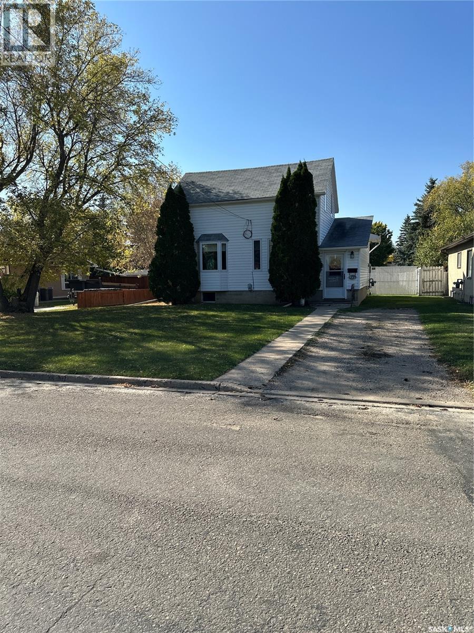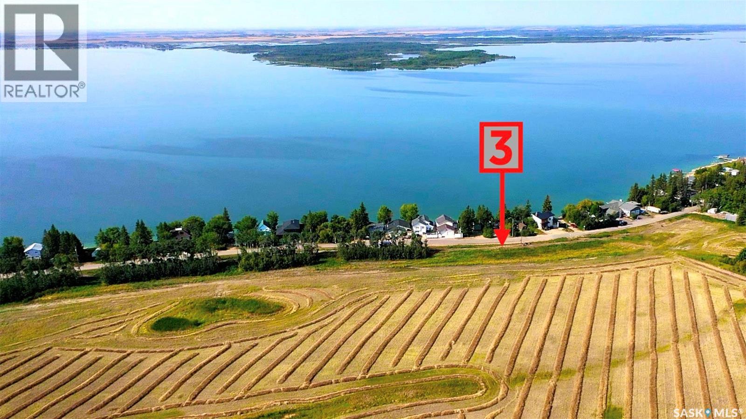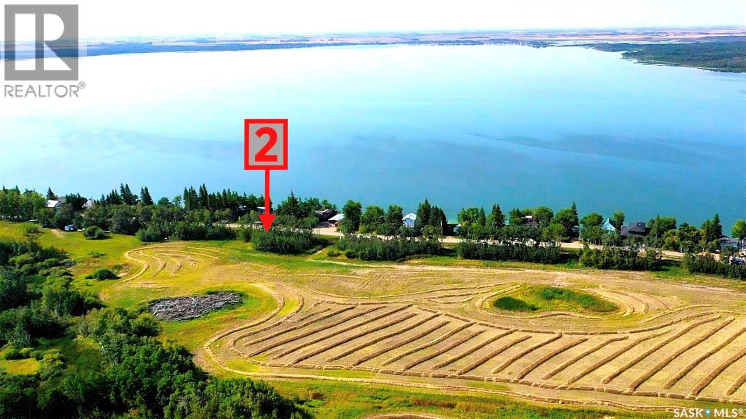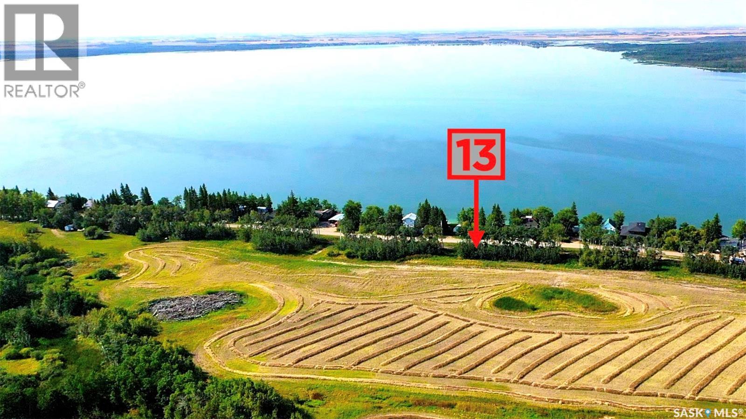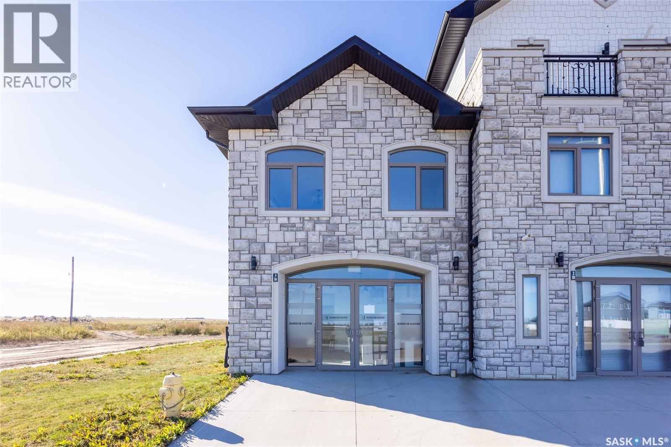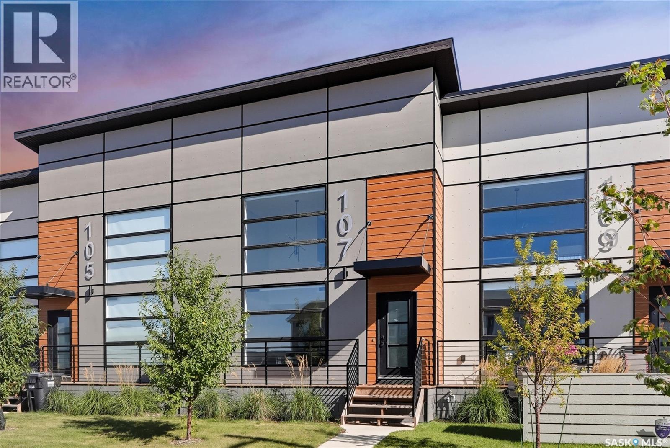428 Woolf Bend
Saskatoon, Saskatchewan
Homes by Norwood located at 428 Woolf Bend in Saskatoon’s Aspen Ridge, featuring luxury finishes and expert craftsmanship. The spacious foyer welcomes you, stained wood railings and glass staircase inserts lead to 2nd floor. Engineered Vinyl Plank flooring throughout home. The main floor boasts 8’ interior doors, 9’ ceilings with LED-lit tray designs, a great room with a brick feature wall, large south-facing windows, and a dining area with sliding doors to a 12’x12’ covered deck. The gourmet kitchen includes modern cabinetry, a 6-burner gas convection range, warming tray, range hood, LED strip lighting, tile backsplash, quartz countertops, and a peninsula bar, with an adjoining butler’s pantry offering a fridge/freezer, dishwasher, microwave, prep sink, spice rack, and ample storage. The primary bedroom features a custom feature wall and insulated walls for sound comfort, while the ensuite offers dual vanities, a custom walk-in shower, abundant storage, a stacking washer/dryer, and a private commode. Additional main-floor spaces include a 2-piece powder room and mudroom with extensive storage. The second floor has three large bedrooms with interior insulated walls, a second laundry room with a sink, and a split main bathroom with dual vanities, a soaker tub/shower with tile, and separate lavatory. The basement’s exterior walls are framed, insulated, and wired, with interior walls framed and wired as well. Mechanical features include a high-efficiency furnace with zoned heating and thermostats on each floor, a power vent hot water heater with a circulating pump, an HRV system, central air, and 200-amp electrical service. The 27’W x 26’D double attached garage is insulated, wired, drywalled, has LED lighting, and is nearly 14’ high for future car lifts. The exterior features Hardie board siding, composite finishes, and a maintenance-free covered deck with a privacy wall and natural gas outlet. Enjoy breathtaking south views of Kernen Prairie—schedule a viewing today (id:51699)
411 Flynn Lane
Saskatoon, Saskatchewan
Experience elevated living in this exquisitely crafted executive CUSTOM BUILT home, offering over 2,200 sq ft of impeccably designed space in Saskatoon’s prestigious ROSEWOOD community. From the striking curb appeal with turf and a covered COMPOSITE DECK entry to the show home-level finishes throughout, every detail exudes LUXURY. The main floor features rich HARDWOOD FLOORS, 9 FEET ceilings, a private DEN, designer powder room, and stainless steel appliances equipped kitchen with GRANITE COUNTERTOPS, SOFT-CLOSE SUPERIOR CABINETRY, walk-in pantry, and a TWO-TIER ISLAND. The open-concept dining and living areas flow to a composite deck and professionally landscaped yard backing onto both Public and Catholic schools. Upstairs, retreat to a vaulted-ceiling PRIMARY BEDROOM with a 5 piece ensuite and walk-in closet. Comfort of a Laundry area with storage on 2nd floor next to Primary bedroom. Central Vac system. THREE ADDITIONAL BEDROOMS on the second level, a stylish main bath (DOUBLE VANITY), bonus room, and upper laundry. The fully developed basement includes a sound-insulated home theatre wired for projector and surround sound, a bedroom, 4 Piece bath, gym/flex space, and extensive storage The Basement has new upgraded carpet installed. With central A/C, built-in speakers, triple-pane windows, Hunter Douglas blinds, a fully finished oversized garage, and high-end upgrades throughout, this move-in-ready home is an opportunity for those who demand comfort, function, and refined design—all in one. Buyers & Buyers' Realtor® to verify all measurements (id:51699)
363 Asokan Bend
Saskatoon, Saskatchewan
***NEW STARKENBERG MODEL*** Ehrenburg Homes ... 2175 sqft - 2 storey. Features 4 Bedrooms PLUS Bonus Room. Future lower level - 2 Bedroom LEGAL SUITE OPTION. **CORNER LOT** Spacious and Open design. CORNER LOT. Kitchen features - Sit up Island, pantry, Exterior vented range hood, Superior built custom cabinets, Quartz countertops & large dining area. Living room with fireplace feature wall. Master bedroom with 3 piece en-suite [with dual sinks] and walk in closet.2nd level Laundry Room. Double attached Garage. Excellent Value.. Excellent Location. JUNE 2026 POSSESSION ... This home is complete and available for viewing. (id:51699)
614 Mcpherson Avenue
Saskatoon, Saskatchewan
Welcome to 614 McPherson Ave — just steps from scenic river trails and parks. This beautifully renovated home (2022-2023) with great victorian street appeal is loaded with windows has been completely redone with new, stucco, shingles, windows, and upper-level balconies on the exterior. Inside you'll find a spacious kitchen, large living room and huge primary suite with 5 piece ensuite and two separate closets. Vinyl plank flooring throughout. Upstairs offers two more bedrooms (no closets), each with access to either a front or rear balcony, a 4 piece bathroom, and wet bar area, along with additional laundry hook ups. There's also a charming sunroom at the back of the house, perfect for relaxing. The basement offers great potential for rental income with its separate entrance, two bedrooms, a second kitchen, and its own laundry setup. Home comes complete with a double detached garage! (id:51699)
469 19th Street E
Prince Albert, Saskatchewan
Very affordable East Hill fixer upper. This one 3/4 story residence supplies 3 bedrooms, 1 bathroom and comes mostly developed and is resting on a super sized 8,060 square foot lot with rear alley access. Available for an immediate possession. (id:51699)
315 Kinistino Avenue W
Kinistino, Saskatchewan
Welcome to this inviting home, built in 1986 and moved onto a new basement in 2015, combining solid construction with a fresh foundation. Offering 4 bedrooms and 2 full 4-piece bathrooms, this home is the perfect fit for a growing family. The main floor features a spacious living room, modern kitchen, and dining room that’s ideal for hosting. You’ll also find a large primary bedroom, two additional bedrooms, and a 4-piece bath—plenty of space and comfort for everyday living. The fully finished basement is designed for entertaining, complete with a built-in bar, a large rec room, a fourth bedroom, a second 4-piece bath, laundry, and two generous storage rooms—perfect for keeping things organized. Step outside to enjoy a well-treed yard with partial fencing, providing both privacy and shade. The paved asphalt carport, along with convenient back alley access, adds extra practicality. Located just a short walk from downtown amenities, schools, and parks, this home checks all the boxes for first-time buyers and growing families. With a modern feel and so much potential, it’s ready to welcome its next owners! Kinistino has many things to offer such as k-12 school, agriculture employment, grocery store, post office, rink, and restaurants. Kinistino is a quiet and family friendly town. (id:51699)
408 5th Avenue
Rosthern, Saskatchewan
Great location in Rosthern. 1272 sq ft 1 1/2 storey house on a large 55' x 207' lot in Rosthern with room for a rear garage with access from the front drive or the back alley! Wider stairs lead up from the entrance to the main floor that was extensively renovated! High efficient furnace & water heater installed in July 2020, also in 2009 new wiring & insulation, windows & siding with styrofoam insulation underneath, shingles, kitchen & main floor laundry/bath with a tub and a shower. The main floor also has a large living room and a second dining room. A wide stairway also leads to the very functional basement which has a large family room, a storage room, den or office space, and a 1/2 bath in the utility room. Again wide stairs lead to the second floor which remains un-renovated with a large bedroom and a family room that together could be converted to two nice bedrooms. (id:51699)
Lot 3 Bl12 Shoreline Drive
Fishing Lake, Saskatchewan
The newest development on Fishing Lake offers wider lots that the older developments allowing extra space for new builds. It has close proximity to the lake, paved road access, and backs a field. The lot is a 64.99 x 100.06 feet. Other lots are available in the development and those are mostly the same size. Power is to the lot and gas is available at the road, but water and septic would be up to the buyers. GST is applicable on the sale. No additional restrictions have been put on by the sellers so there is NOT "time to build" clause so you can move an RV on the lot if you wish (RV levy applicable). All buildings are to follow Bylaws from Hamlet and RM, and Fire Code. North Shore Fishing Lake offers excellent fishing, water sports, hunting, snowmobiling, etc.. The community also features a newly renovated recreation area with new beach volleyball, softball diamond, picnic area basketball court, and pickle ball court. Fishing Lake is only a couple hours from Regina and Saskatoon near Wadena, Wynyard, and Foam Lake with North Shore only 15 minutes from all the services Wadena has to offer as well as three 9-hole golf courses. (id:51699)
Lot 2 Bl13 Shoreline Drive
Fishing Lake, Saskatchewan
The newest development on Fishing Lake offers wider lots that the older developments allowing extra space for new builds. It has close proximity to the lake, paved road access, and backs a field. The lot is a 64.99 x 100.06 feet. Other lots are available in the development and those are mostly the same size. Power is to the lot and gas is available at the road, but water and septic would be up to the buyers. GST is applicable on the sale. No additional restrictions have been put on by the sellers so there is NOT "time to build" clause so you can move an RV on the lot if you wish (RV levy applicable). All buildings are to follow Bylaws from Hamlet and RM, and Fire Code. North Shore Fishing Lake offers excellent fishing, water sports, hunting, snowmobiling, etc.. The community also features a newly renovated recreation area with new beach volleyball, softball diamond, picnic area basketball court, and pickle ball court. Fishing Lake is only a couple hours from Regina and Saskatoon near Wadena, Wynyard, and Foam Lake with North Shore only 15 minutes from all the services Wadena has to offer as well as three 9-hole golf courses. (id:51699)
Lot13bl12 Shoreline Drive
Fishing Lake, Saskatchewan
The newest development on Fishing Lake offers wider lots that the older developments allowing extra space for new builds. It has close proximity to the lake, paved road access, and backs a field. The lot is a 64.99 x 100.06 feet. Other lots are available in the development and those are mostly the same size. Power is to the lot and gas is available at the road, but water and septic would be up to the buyers. GST is applicable on the sale. No additional restrictions have been put on by the sellers so there is NOT "time to build" clause so you can move an RV on the lot if you wish (RV levy applicable). All buildings are to follow Bylaws from Hamlet and RM, and Fire Code. North Shore Fishing Lake offers excellent fishing, water sports, hunting, snowmobiling, etc.. The community also features a newly renovated recreation area with new beach volleyball, softball diamond, picnic area basketball court, and pickle ball court. Fishing Lake is only a couple hours from Regina and Saskatoon near Wadena, Wynyard, and Foam Lake with North Shore only 15 minutes from all the services Wadena has to offer as well as three 9-hole golf courses. (id:51699)
3 298 Prairie Dawn Drive
Dundurn, Saskatchewan
Rare found commercial and residential combined for sale. No Condo Fees. End Unit including side landscrape yard for personal use. First floor has commercial space: can be office or make a coffee shop. 2nd floor offers living area: large living room with around huge windows, beautiful kitchen has L-shape island and quartz counter tops. Master bedroom with walk-in closet and 3pc bathroom ensuite. One more good size bedroom. Very bright and great country view around. 9 feet ceiling and central A/C. Located just minutes away from Blackstrap Lake and about 20 minutes away from Saskatoon. (id:51699)
107 Westfield Road
Saskatoon, Saskatchewan
Welcome to this stylish and fully finished 2-bedroom loft-style home located in the heart of Brighton! Featuring soaring 18’ ceilings in the living room with electric blinds, this home is filled with natural light and modern design. The sleek kitchen includes an upgraded hood fan and contemporary finishes, perfect for everyday living and entertaining. Upstairs, the spacious primary suite overlooks the main level and offers a private 3-piece ensuite along with a massive walk-in closet. The fully developed basement adds excellent value and functionality with a second living room, 4-piece bathroom, laundry area, and an additional bedroom. Step outside to enjoy the low-maintenance xeriscaped backyard, complete with a concrete patio and single detached garage. Best of all—no condo fees! This is a rare opportunity to own a modern loft-style home in one of Brighton’s most sought-after locations—an excellent investment opportunity or the perfect choice for first-time buyers. (id:51699)

