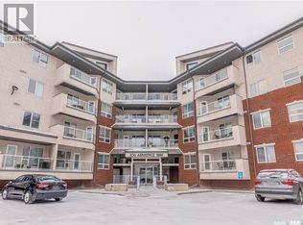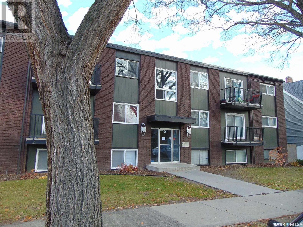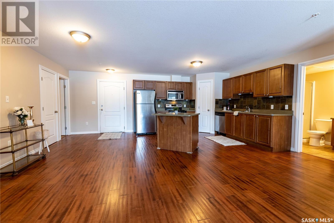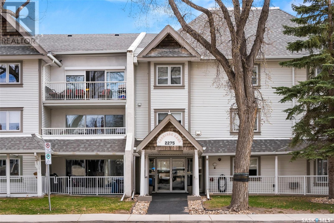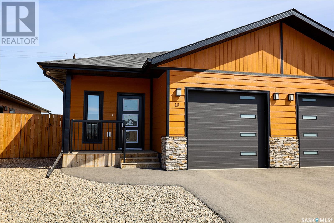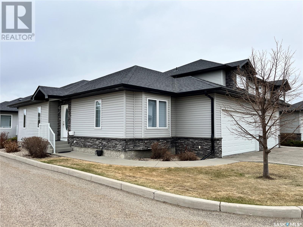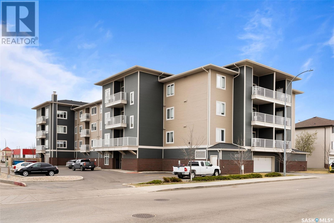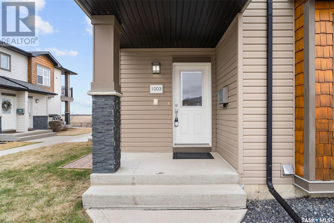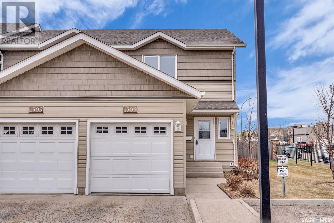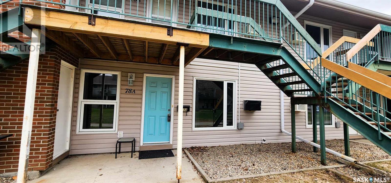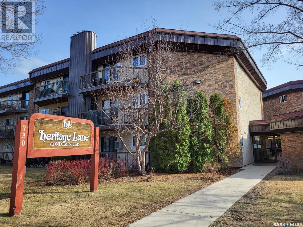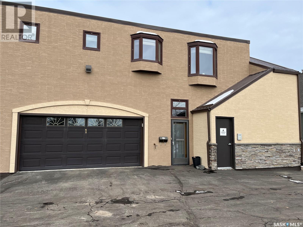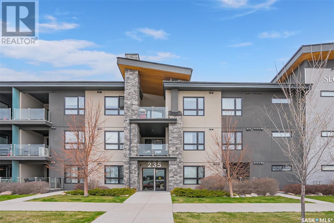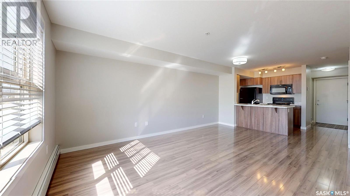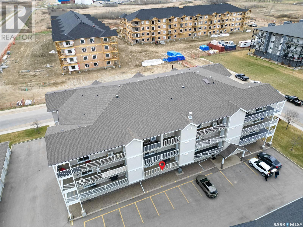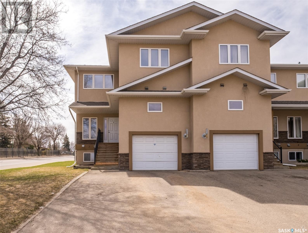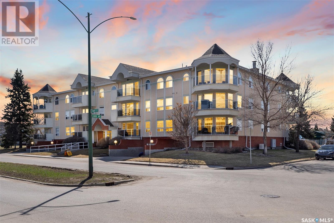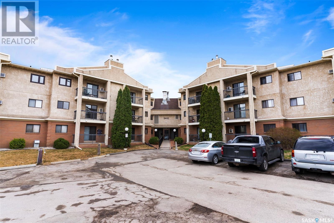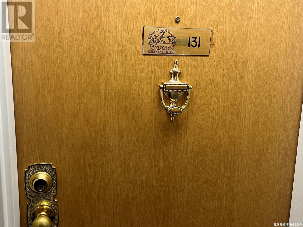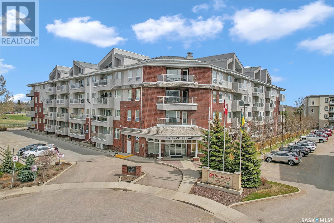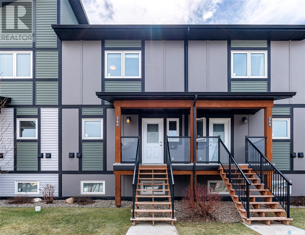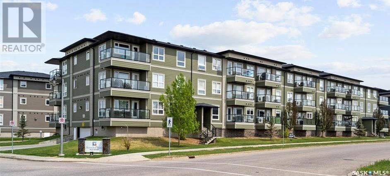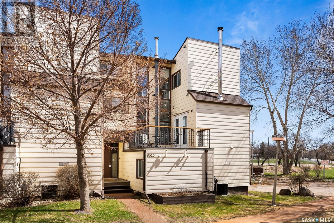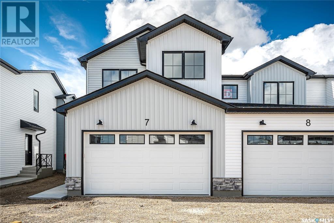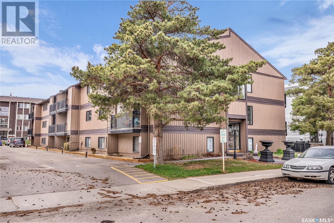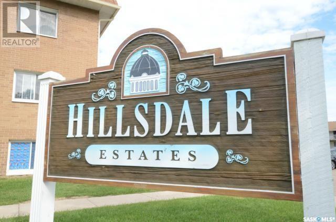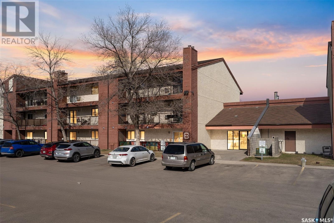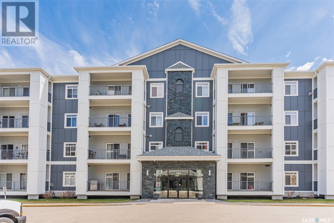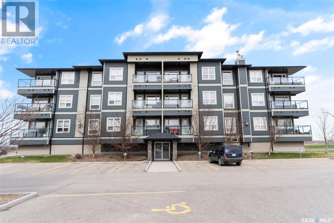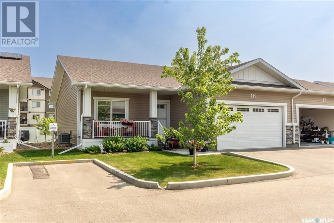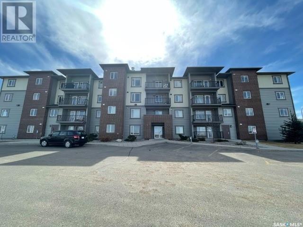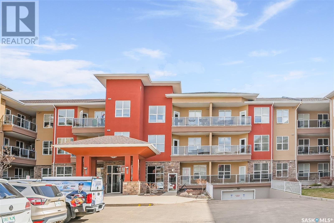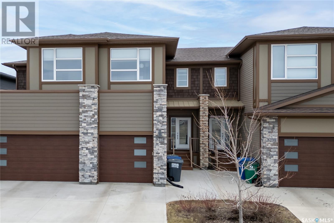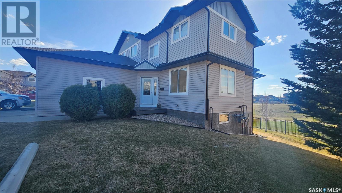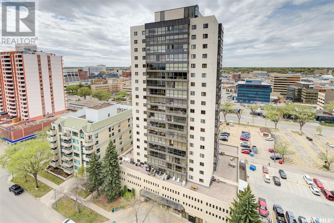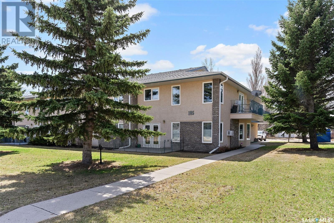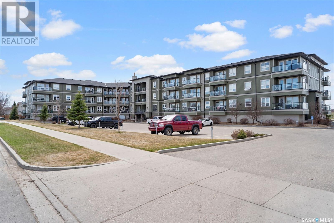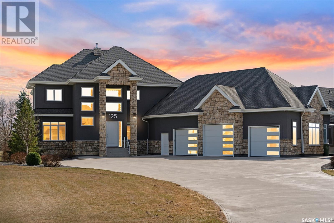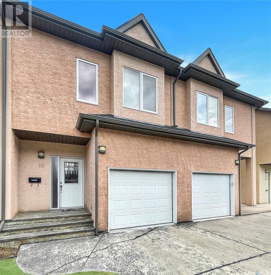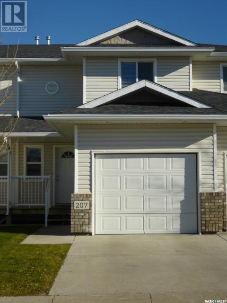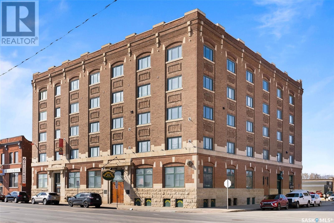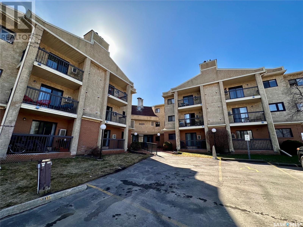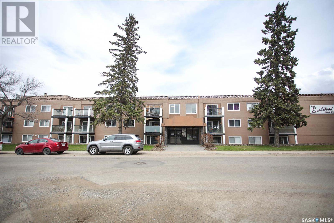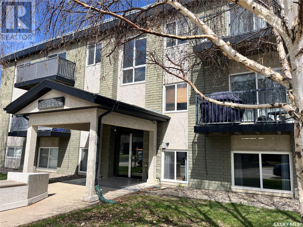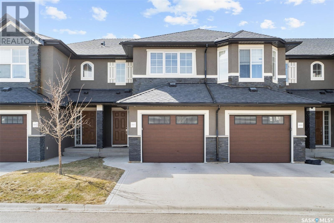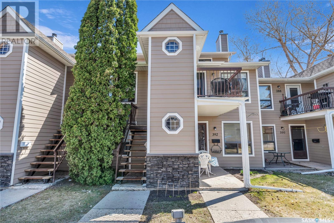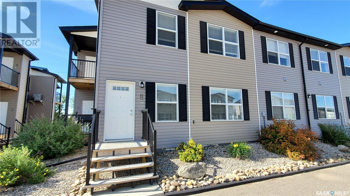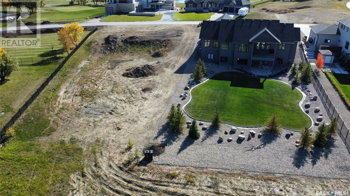106 106 Armistice Way
Saskatoon, Saskatchewan
Very popular quiet location off Preston Ave. and walking distance to Market Mall.1100 sq.ft. condo with 2 bedrooms and a den. Spacious open concept Kitchen with granite counter tops and large island. High-end Hunter Douglas window treatments throughout. Living room access to wrap around deck with exposure South and East. Main bathroom and ensuite both have walk-in bath tub/ shower access. Stall 8 underground parking. Storage in parking stall as well as laundry room. Immaculately clean and ready to move in. Other amenities include exercise room and large common gathering room. The building is pet free and will provide an exceptional home for even the most discriminating buyer. (id:51699)
5 601 Lansdowne Avenue
Saskatoon, Saskatchewan
Nice location and immediate possession on this well maintained 1 bedroom condo on the corner of 12th Street and Lansdowne Ave. close to Broadway and U of S or downtown. Updated kitchen with granite counter tops, includes all stainless steel appliances and dishwasher. Quality cork flooring through out. Quiet ground floor unit with concrete block wall between units. Low condo fee includes heat and water. Each floor has a shared laundry. All furniture and dishware etc. in the unit is negotiable (dining table & chairs excluded). Electrified parking stall. Small pets allowed. This unit has been rented for the past 10 years for $14 to $1500.00 monthly. Call your agent for a private viewing. (id:51699)
110 100 1st Avenue N
Warman, Saskatchewan
Discover affordable, high-quality living at the Savannah! This ground-floor north unit boasts 2-bedroom and 2-bathrooms, spans 1,080 square feet and includes convenient off-street parking. With an open-concept layout, the unit features a well-equipped kitchen with six appliances, in-suite laundry, and a large island. The primary bedroom offers a spacious ensuite and walk-in closet, ensuring comfort and privacy. The Savannah complex enhances your lifestyle with elevator access and proximity to essential amenities like restaurants, stores, and groceries. Residents also enjoy a secure environment, access to a guest suite, a communal room, and a fitness area. Welcome to affordable luxury living in Warman at the Savannah! (id:51699)
104 2275 Mcintyre Street
Regina, Saskatchewan
This ground-floor condo in Regina's Transition neighborhood offers a prime location just a block away from attractions like the Royal Saskatchewan Museum, Wascana Park, and Wascana Lake, as well as close proximity to downtown, restaurants, and bus routes. Its impressive amenities room includes a sitting area, kitchen, bathroom, pool table, and shuffleboard. As you enter this lovely ground floor unit, you are greeted with an the open layout featuring a well-equipped kitchen with an eat-up island, cozy living room, and adjacent dining room. Head down the hallway to two spacious bedrooms offering comfortable living arrangements, with the primary bedroom featuring a 2-piece ensuite and walk-in closet, and the second bedroom currently utilized as an office. A shared 4-piece bathroom and large laundry room add practicality, while additional storage and a surface parking stall complete the package for convenient and enjoyable living. (id:51699)
10 171 Heritage Landing Crescent
Battleford, Saskatchewan
These quality built townhouse style condos are a must see. The condo is designed for easy living and low maintenance. The entire home is on one main level and makes accessibility to every room seamless. The spacious entrance has lots of room for guests to enter and not trip over each other. Lots of space for shoes and features a coat closet. The entire home is laid out over quality vinyl plank flooring which is durable, waterproof and easy to clean. The main living space is designed with an open concept. The Kitchen, living room, dining area and office desk are all open to each other. The Kitchen has tons of cupboard and counter space and boasts a large island with breakfast bar. Again the kitchen has durable and easy to clean vinyl plank flooring as well as new stainless steel appliances. Off the kitchen is a patio door to go to the outside. There area two large bedrooms and a roomy 4-pc family bathroom as well. The master bedroom features a walk-through closet to the 3-pc en-suite. The single attached garage has direct entry to the house. The yard is fully fenced in and requires little maintenance. Call today for a private showing. (id:51699)
30 547 East Hampton Boulevard
Saskatoon, Saskatchewan
Now here is a rare find! Nestled in Hampton Village, this exquisite end unit bungalow style condo, once a show suite, boasts 2 roomy bedrooms, 2 full bathrooms, and a convenient and fully finished attached 2-car garage. Bask in the abundance of natural light while still enjoying utmost privacy thanks to strategically placed and somewhat reflective windows. The open concept layout seamlessly flows onto a wonderful maintenance-free deck, perfect for relaxation. The expansive unfinished basement awaits your personal touch, with roughed-in plumbing ready for future enhancements. Additionally, the visitor parking is ideally located just outside which is sure to delight your guests. This property truly does exemplify pride of ownership and shows extremely well. Don’t let this one pass you by, get your showing booked today! (id:51699)
305 4501 Child Avenue
Regina, Saskatchewan
This sleek one-bedroom condo situated in the highly convenient Northwest location offers a perfect blend of modern aesthetics and functionality. Immaculately maintained, the property boasts an open-concept layout adorned with contemporary finishes, including Maytag appliances and stylish cabinets. The luminous living space is enhanced by laminate flooring and flooded with natural light from the west-facing patio door, leading to a nice sized deck. Equipped with top-down bottom-up custom cellular blinds and triple-pane windows, the condo ensures both privacy and energy efficiency. Built by Northridge Homes, this unit exudes a 'like-new' charm, with the master bedroom featuring plush carpeting and a spacious walk-in closet. A four-piece bath and a utility room with stackable washer/dryer add to the convenience, while underground heated parking elevates the comfort level. Residents also enjoy access to an amenities room, complete with a pool table, sitting area, and kitchen, perfect for entertaining. Condo fees of $360 monthly include heat and water. Don't miss out on the opportunity to call this stunning condo home! (id:51699)
1003 1015 Patrick Crescent
Saskatoon, Saskatchewan
Welcome to Ginger Lofts, where luxury meets comfort in the heart of Willowgrove! This main floor sanctuary offers 2 bedrooms, 1 bath, main floor laundry, and modern finishes throughout, with a full basement awaiting your personal touch. Experience resort-style living with our breathtaking clubhouse amenities, including an indoor pool, hot tub, exercise room, lounge/billiards room, outdoor BBQ, and much more! Plus, enjoy the convenience of a brand new furnace, your own hot water heater, and central A/C. Your dream home awaits – schedule your tour today! (id:51699)
1506 715 Hart Road
Saskatoon, Saskatchewan
This 3-bedroom, 2-bathroom corner unit townhouse in Hartford Greens boasts numerous upgrades in the past years. The open-concept main floor features a spacious kitchen with a movable island, a 2-pc bathroom, and a storage area. Upstairs, three well-sized bedrooms, including a large primary bedroom with a walk-in closet, offer comfortable living spaces. Additional highlights include an attached garage, air conditioning, a full basement open for future development and proximity to Blairmore amenities and schools. With condo living eliminating snow removal and lawn work, this property offers convenience and comfort in a desirable location. (id:51699)
78a Nollet Avenue
Regina, Saskatchewan
Are you looking for a great place to live while going to University for example so you don't pay rent? Well, welcome to 78A Nollet in Normanview West. This condo with neutral paint colors has had its front door and all its windows replaced within the last few years. All the appliances are included and the condo fees include heat, water, sewer, garbage and recycling, reserve fund, external building maintenance as well as lawn care and snow removal. Its got a huge livingroom with wood fireplace, large diningroom with pass through into the well laid out kitchen, laundry room, storage/utility, recently updated 4pc bathroom and huge master bedroom with a large closet. Another recent update is the dark laminate flooring through out the livingroom, hall and bedroom. One thing that is great about this unit is its location. Just a very short walk from the Normanview Shopping Centre, anything that you could possibly need is at your finger tips. Grocery store, drug store, restaurants, bank, gym, liquor store, etc. Its all there. But another great feature is that the bus stop has the Express Route that takes you right to the U of R front door. No long walks and no huge cost for U of R parking pass. It's a short 20 minute bus ride. What more could you ask for. So if you are looking for a great place to live while you attend University or just looking for a convenient little home in a great area, 78A Nollet is for you. Pets are allowed and just need to be registered with the condo board. (id:51699)
207 730a Heritage Lane
Saskatoon, Saskatchewan
This condo offers an enticing opportunity for ownership; welcome to the cozy, open-concept, 2nd floor suite of 207-730A in the sought after community of Wildwood. This charming unit is a 690 Sqft one bedroom, one bathroom apartment-style condo. With an updated design, this turn-key ready condo provides both functionality and aesthetic appeal. It has been refreshed to a more modern look, with new flooring, appliances, paint, kitchen cabinets, and quartz countertops. This condo is located conveniently to all the amenities one would need. If you require a bus stop, it is within a short walking distance and access to Circle Drive is quick and easy. The peace and tranquility offered by the surrounding landscapes and the convenience of city amenities make this a perfect choice for your new home. Unit includes one outdoor electrified parking stall. Water and heat are included in condo fees; power and internet to be paid by occupant. The building houses a room available to be booked for small events. (id:51699)
2 275 Alpine Crescent
Swift Current, Saskatchewan
Welcome to executive style condo living in Swift Current. This home features 2 bedrooms, 3 bathrooms, including a master ensuite bath. A large open concept living, dining and kitchen space. The kitchen has lovely oak cupboards and an island for extra counter space. In the lower level you will find a large recreation room, plenty of storage, the laundry room as well as a 4 piece bathroom. The attached garage is insulated and is convenient for extra storage as well. This building is unique in that you will have use of the indoor swimming pool, hot tub and kitchen facility. The condo fees cover exterior maintenance as well as snow removal and lawn care. This unit has a beautiful view of the city that you can enjoy in the sunroom located off the master bedroom. Don't miss out on this affordable option for condo life. Call today for more information for to schedule a viewing. (id:51699)
307 235 Evergreen Square
Saskatoon, Saskatchewan
Welcome to this exceptional condo in sought-after Sequoia Rise, located in the heart of Evergreen. This one-of-a-kind 1-bedroom unit offers luxury, convenience, and modern style, setting it apart from the rest. Positioned on the top floor, revel in the lofty 10-foot ceilings and bask in its natural light courtesy of the southern exposure and generously sized windows throughout. Crafted by Meridian Developments, no detail has been overlooked. The open-concept layout boasts seamless laminate flooring, radiant in-floor heating, and a seamless flow. Prepare to be impressed by the upgraded kitchen, featuring quartz countertops, honeycomb tile backsplash, sleek cabinets, stainless steel appliances and a central island. The kitchen seamlessly transitions into the living area, fostering effortless conversation and access to the covered patio—an ideal spot for unwinding with a glass of wine come evening. The bedroom is equally great, boasting soaring ceilings, ample natural light, and a built-in closet. Venture around the corner to discover the lavish 5-piece bathroom, adorned with tile flooring, a double sink vanity, linen closet, and abundant space. Additional highlights include in-suite laundry, central air, underground parking, and elevator service. Nestled within the bustling Village Center, Sequoia Rise offers convenience with shopping, dining, clinics, and direct bus routes to the U of S and schools right at your doorstep. This unit is ready for immediate occupancy, reach out to your Realtor today to schedule a viewing! (id:51699)
2210 5500 Mitchinson Way
Regina, Saskatchewan
Welcome to the Velocity condos in Harbour Landing. This 694 sq ft 1 bed plus den features a 72 sq ft west facing balcony. Perfect for dining or enjoying your morning coffee during the summer months. As you enter this condominium you will find a galley-style kitchen with brand new countertops, ash brown colored cabinets and modern black appliances. The living room is highlighted by laminate flooring, custom blinds and a fresh coat of modern paint. The primary bedroom is generously sized featuring a double closet. The den is perfect for a home office space. Completing the home is a full four piece bathroom with updated countertop. The unit comes complete with in-suite laundry, one electrified parking stall located just outside the side door to the building. This complex offers video security and an outdoor common BBQ area for that added perk. Close proximity to all Harbour Landing amenities and bus stop. Condo fees include heat, water and sewer, maintenance of the common area, insurance on the building and reserve fund. This unit has been well cared for and is ready for its new owner. Quick possession is available! (id:51699)
202 2781 Woodbridge Drive
Prince Albert, Saskatchewan
Beautiful 2 bedroom and 2 bathroom condo unit located in the desirable Woodbridge Estates condominium! This home offers an open concept design featuring a spacious eat-in kitchen that has oak cabinets, all new stainless steel appliances, stunning new granite countertops and plenty of storage space. The nice sized living room has direct access to a large balcony with extra storage space. There is a convenient in-suite laundry room, a completely updated 4 piece bathroom that has a gorgeous tub surround and 2 large bedrooms including the primary bedroom that has a 2 piece ensuite. Other features worth highlighting include 1 underground parking stall, an amenities room, exercise area and a dedicated workshop area in the underground parking garage, solely for the residents' use. Close to the Rotary Trail, Alfred Jenkins Field House, the hospital and shopping center. This property is perfect for those looking to downsize or if you are looking for maintenance free living. Make this your next move! (id:51699)
1 211 20th Street W
Prince Albert, Saskatchewan
Welcome to breathtaking Rideau Ridge Condominiums and take advantage of the first opportunity to own a main floor unit in this exclusive complex! 2450 square feet of luxury await you in this two story executive home. From the industry leading construction of ICF partition walls, triple glazed low E windows, HRV Ventilation system, R-20 wall and R-40 ceiling insulation and solid core interior doors, to the esthetic beauty of 9 foot ceilings, granite counters, custom cabinetry, stainless appliances, and stunning flooring throughout, this property is one of a kind! With 3 massive bedrooms, jacuzzi soaker tub in spacious ensuite, a gym/library/bonus room off the primary suite, an additional 4 piece main bathroom, theatre/playroom, enormous open concept living, kitchen and dining areas on the main floor, plus powder room, this stunner is going to wow you! Don't miss out on your chance to own the newest luxury in town! (id:51699)
102 1700 Main Street
Saskatoon, Saskatchewan
Welcome to #102- 1700 Main Street in the convenient and popular neighbourhood of Grosvenor Park!! This beautiful condo is sure to impress as it is completely renovated and move in ready! This spacious 1st floor corner unit is filled with natural light from the East facing windows. You will love the wrap around balcony that faces North and East out onto a green park. This condo offers plenty of storage space with tons of built in cabinetry found throughout. The updated kitchen features new white cupboards, new countertop and stainless steel appliances. The living room is a great size and has a tv & mount that will stay for the new owner. The dining area features a wall of beautiful built in cabinetry that compliments the space and offers tons of additional storage. Down the hall you will find two good sized bedrooms and a den. The primary bedroom has a walk in closet and an updated 3 pc. ensuite with tile shower. There is one more updated full bathroom and a laundry room with even more cupboard space. This condo comes with 2 heated underground parking stalls as well as one secure storage locker. This unit has been freshly pained and was just cleaned- ready for immediate possession! Call your favourite agent and book a showing today!! (id:51699)
216 3410 Park Street
Regina, Saskatchewan
Tastefully renovated 2 bedroom, 1 bathroom condo with easy access to ring road, all of the east end amenities and walking/biking paths that lead right to the University of Regina. This condo is ideal for anyone attending the University, single individuals looking for affordable living, couples, first time buyers or retired individuals. The kitchen has been renovated with soft close cabinets that make use of all the space to add functionality to the kitchen. The dining area also has built-in cabinets for additional storage and elevating the look of the space. The living room is a generous size with new patio doors that lead onto your balcony. Both bedrooms offer plenty of space and a large closet. The 4 pc bathroom is updated with the same cabinetry as the kitchen. The in-suite laundry is a huge bonus, plus the laundry room has additional storage space. This unit comes with one electrified parking spot conveniently located close to the main entrance. Condo fees included heat and water, and the complex itself has an amenities/exercise room for your convenience. If you’ve been searching for affordable living that offers style and functionality, contact your real estate agent today to book your showing! (id:51699)
131 960 Assiniboine Avenue E
Regina, Saskatchewan
Grade level 2 bedroom condo very well maintained facing North. New counter tops, new back splash, new stainless steel appliances in kitchen. Oak cabinetry with oak trim and white passage doors throughout. Large scale living room featuring double french doors leading into den. Patio doors in living room leading onto a patio with additional storage area. Large walk-in linen and storage room in hallway. 2 pce. ensuite and walk-in closet in primary bedroom. Laundry room with additional cabinetry and room for freezer or fridge (included). One car electrified parking. New windows and patio door (2019). The complex features two (2) amenity rooms, exercise room, wheel chair accessible, additional storage on 2nd floor, visitor parking and elevator service to all floors. Condo fees include: ground maintenance, snow removal, garbage pick-up, building insurance, reserve fund, common area maintenance, heat, water and sewer,, exterior building maintenance and lawn care. (id:51699)
311 110 Armistice Way
Saskatoon, Saskatchewan
Welcome to #311 – 110 Armistice Way. This well featured 1238 sq.ft. apartment / condo has 2 bedrooms plus a den, in suite laundry room, spacious living and dining room. The master bedroom has 3 piece en-suite, walk-in shower and walk-in closet. Also included is a second 4pc bathroom, air conditioning and large balcony with tempered glass railings. All appliances included. There’s upgraded engineered hardwood flooring in the open concept kitchen, dining room and living room. Building features heated underground parking, storage unit and residents of this sought-after building also enjoy access to amenities such as a multi-purpose meeting room, exercise room, and wheelchair accessibility, ensuring all residents can fully enjoy the benefits of modern condominium living. Conveniently located close to all amenities, including shopping, dining, entertainment, and transportation options, this home offers the ultimate in urban convenience without sacrificing comfort or style. (id:51699)
366 620 Cornish Road
Saskatoon, Saskatchewan
Located in the desirable Stonebridge neighbourhood, this charming 3-bedroom townhouse provides plenty of comfortable living space for a small family. The bright and spacious layout is perfect for both daily living and entertaining, with a convenient two-piece powder room on the main floor, and a living room that opens out to a large 15'4" x 8'0" DuraDeck balcony. Also included just off the balcony is a 2'8" x 8' enclosed storage space. The well-equipped kitchen is a chef’s delight, with ample cabinets, a quartz countertop, an undermount double sink, and sleek stainless-steel appliances. Upstairs you’ll find the primary bedroom with a walk-in closet, plus two more bedrooms and a laundry room. boasts triple pane windows, energy-efficient refrigerator, dishwasher, and clothes washer, furnace, and a RINNAI tankless water heater. Situated just minutes away from schools, shopping, restaurants, and golf courses, this home offers convenience at your doorstep. Give us a call for further details or contact your agent to schedule an in-person viewing appointment. Make this wonderful townhouse your new home! (id:51699)
1107 102 Willis Crescent
Saskatoon, Saskatchewan
Welcome to 1107 102 Willis Cres in Stonebridge! Large 872 sq ft 2 bedroom, condo with secure underground parking and elevator. South facing unit with 2 bath rooms, in-floor heat, spacious walk-in closet, Close to all amenities, restaurants, shopping, schools, walking/biking trails. Perfect for first time home buyers or anyone thinking of downsizing. Great for students as well. Exceptional location - only minutes to anywhere in the city with easy access to the freeway. Call now to book your private viewing! (id:51699)
5020 10th Avenue
Regina, Saskatchewan
Step into the warm embrace of 5020 10th Ave, a charming abode nestled within the prestigious County Club Estates enclave in the heart of Pioneer Village. This residence offers an enviable proximity to the Royal Regina Golf Course, a convenient driving range, Optimist Park, and scenic biking/walking paths that meander all the way to the verdant expanse of Wascana Park to the South, and to the serene Westhill Park in the Northwest. Conveniently positioned near Lewvan Drive, this architecturally distinctive multi-story dwelling beckons as an ideal sanctuary for a growing family. Spanning 1467 square feet, this thoughtfully designed home boasts 2 bedrooms, including a top-level laundry room that could effortlessly be transformed into a cozy den or office space, alongside 2 well-appointed bathrooms and direct entry from your carport through the back door entrance. Through the front door, you are greeted by a welcoming foyer that guides you up a few steps to the main level living room, characterized by its inviting ambiance and bespoke built-in shelving along with an expansive balcony, seamlessly extending your living space outdoors. Continue up to the dining area, adjacent to the well-appointed galley-style kitchen boasting ample counter and cabinet space. This level also hosts a functional built-in office space and a convenient 2-piece bathroom. Ascend further to encounter the first bedroom, then proceed upward to the master bedroom, a tranquil retreat featuring a charming reading nook illuminated by a skylight, crowned by a vaulted ceiling. The master bedroom is complemented by a luxurious 4-piece bathroom, accessible both from the primary bedroom and the hallway. Experience the epitome of condominium living at Country Club Estates, where residents enjoy access to an outdoor swimming pool and a communal garden area, fostering a sense of community and leisurely relaxation. Welcome home to a life of comfort, convenience, and refined elegance. (id:51699)
71 651 Dubois Crescent
Saskatoon, Saskatchewan
Affordable living opportunity at the brand NEW 'North Ridge Towns Dubois' Project in the growing community of Brighton! The North Ridge Towns Dubois is an exciting new concept with a variety of floorplans available located adjacent to Brighton Core Park offering many possible activities to explore. The 'K2' is a 1602 sq ft 3 bedroom townhouse style condo with double attached garage. With additional floorplan options available at different price conscious points, it's worth your time to stop in for a tour at this exciting new location. The craftsmanship is truly evident with features including high quality shelving in all closets, an upgraded trim package, vinyl plank flooring, and quartz countertops. This home also includes a heat recovery ventilation system, triple pane windows, high efficient furnace, Visit the showhome located on site (Unit 5) 5-8pm Mon-Thurs, 12-5 pm Sat/Sun. This brand new project may have the perfect home for you. GST/PST included in purchase price with any rebates to builder. Includes the Saskatchewan Home Warranty Premium Coverage Plan. Home is currently under construction, photo is from a similar project. (id:51699)
204 250 Pinehouse Place
Saskatoon, Saskatchewan
Welcome to The Lexington. This 2nd floor, south facing 1 bedroom apartment condo is a great little home. Maple cabinets, granite countertops, black appliances, laminate flooring, carpet in bedroom and spacious living room, and 4 piece bathroom. This unit is very well kept, also comes with an electrified surface parking stall, insuite washing machine, as well as additional laundry services in the basement level. Situated in Lawson Heights neighborhood of Saskatoon, it is located close to the amenities of Lawson Heights Mall, and multiple parks and the Meewasin Trails along the South Saskatchewan River. (id:51699)
41 19 Centennial Street
Regina, Saskatchewan
Welcome to this charming top floor 2-bedroom condo conveniently situated near the University of Regina, making it an ideal choice for investors or first-time homebuyers. This unit offers a great space with a balcony, perfect for relaxing or enjoying a morning coffee. Inside, you'll find a spacious layout boasting a large living room and dining area. The updated windows and flooring add a modern touch to the space, while the galley-style kitchen provides functionality and efficiency. Ample storage space ensures clutter-free living. Shared laundry is on the same floor as an added bonus. With its prime location across from the university, close proximity to the bus route, and easy access to Wascana Parkway, this condo offers a lifestyle of ease and accessibility. (id:51699)
110b 4040 8th Street E
Saskatoon, Saskatchewan
Looking for your first home or maybe a space for the kids to call home while they attend University? Then look no further. Welcome to this charming 2-bedroom, 1-bathroom condo, beautifully designed across 866 square feet of living space. Featuring a bright and airy atmosphere, this home welcomes you with fresh vinyl tile in the foyer/dining/kitchen areas (Sept 2023). The kitchen is well laid out with pantry cupboard, large sink and pass through opening to the living room allowing the natural light from the patio doors to spill through. The primary bedroom features his and her closets. A good sized linen closet, second bedroom, 4 piece bath and in suite laundry with extra storage complete the interior. Outside, a large balcony with storage room add to the appeal and functionality of this space. Convenience is key, as this unit includes a dedicated parking stall right out front. Located within walking distance of shopping centers, golf, lush parks, sports complex and library, this condo offers both comfort and accessibility. Whether you're a first-time home buyer or looking to downsize, this delightful condo could be the perfect match for your lifestyle. (id:51699)
212 363 Nelson Road
Saskatoon, Saskatchewan
Welcome home to your 1,104 sq ft open concept condo offering a blend of style and functionality, featuring two bedrooms, two bathrooms, and a charming west-facing balcony. Just steps to all amenities, parks and great bus routes. The spacious open layout boasts 9-foot ceilings, creating an inviting atmosphere perfect for both family gatherings and everyday living. The kitchen showcases stainless steel appliances, a large island, granite countertops and tons of storage. Wood floors flow through he dining area and into the living room which showcases a cozy electric fireplace and has direct access to the private balcony. The oversize primary bedroom offers loads of room for a king size bed and furniture, and is complimented by a walkthrough closet into the 3 piece ensuite. A second good size bedroom features great natural light & a full size closet. A 4pc bathroom and spacious laundry/storage room complete this beautiful condo. Platinum Heights offers a wealth of amenities, including a shared exercise area, an amenities room, and a heated underground car-wash station. This unit includes 1 underground parking stall, 1 underground storage space and 1 surface parking stall. Central air, infloor heat and pets allowed with restrictions. Washer and dryer new in 2021 and dishwasher and microwave new in 2023. Heat and water included in condo fees. (id:51699)
306 923 Kristjanson Road
Saskatoon, Saskatchewan
This one bedroom plus den apartment condo is located close to all amenities and is a short drive to the University of Saskatchewan. Features include a south-facing balcony, underground parking, stainless kitchen appliances including a built-in dishwasher and microwave range hood, in-suite laundry, laminate flooring, and contemporary finishes throughout. Call for your appointment to view today. (id:51699)
15 3206 11th Street W
Saskatoon, Saskatchewan
Bungalow townhouse in Montgomery Place. 1162 Sq ft, totally finished on both levels. Main floor has spacious living room with fireplace and built in shelving. Kitchen features an abundance of cabinets,large island, pantry and stainless appliances. Dining room opens onto private deck. There are two bedrooms, two bathrooms and main floor laundry room. Basement has family room, 2 bedrooms and full bath. Double attached garage and front porch. (id:51699)
205 2141 Larter Road
Estevan, Saskatchewan
Motivated to sell!! Here is your chance to own a condo in one of the newest condominium buildings in Estevan! Located in Dominion Heights Subdivision is a 814 sq.ft. 2 bedroom and 2 bathroom unit with one underground parking stall. This unit is a grey colour scheme throughout. It also comes with all appliances. The kitchen island is big enough to have three stools at it and plenty of kitchen cupboards. The living room is spacious and leads to your patio to sit out and enjoy coffee or bbq! Call to book your showing today! (id:51699)
223 1035 Moss Avenue
Saskatoon, Saskatchewan
Fabulous 2nd floor condo featuring 2 parking stalls (Underground #120 & Surface #170), open plan design with split bedrooms, granite counters with built-in granite dining table, SS appliances, 2 full bathrooms, a good sized laundry/storage room & 6’x12’ balcony. Building amenities include a beautiful lobby, central air, underground parking and an Amenities Room, Exercise Room & Guest Suite all located on the 1st floor. Fantastic location right across from Centre Mall for all your shopping needs and close proximity to Wildwood Golf Course & Lakewood Civic Centre. (id:51699)
228 Brighton Gate
Saskatoon, Saskatchewan
Great Townhouse unit in Brighton right across from all the amenities you will ever need! The open main floor features a beautiful kitchen with island and eating bar, dining room with doors to deck and private back yard, living room with electric fireplace, 2-piece bathroom, and direct access to attached garage. Upstairs, there is a cozy bonus room, large primary bedroom with full ensuite bathroom and walk in closet, main bathroom, 2 more bedrooms, and a laundry closet located in the center. The basement is open for development and would cater a bathroom, bedroom, and family room if you desired. All furniture remaining is negotiable. Don't miss out on this great opportunity! (id:51699)
109 119 Hampton Circle
Saskatoon, Saskatchewan
Are you looking for a exceptional fully developed, end unit-walkout basement, with the bonus of backing the park!! Well, look no further-here it is!! This beauty 1457/2 sq. foot 2story has loads of living space, both indoor & outdoor. Hardwood floors & ceramic tile floors flow throughout the living, dining & basement area. The kitchen boasts granite countertops, corner pantry, tons of storage & an eating bar! Laundry & a 2pc powder room are conveniently located on the main level! Upstairs you will find a primary bedroom with double closets & a 4pc bath that showcases a jet tub & granite countertops. 2 more bedrooms, linen closet & a 4pc bath complete this 2nd level. The bright open basement offers large windows, a family room, open office area, den, plus 3 pc bathroom. You can walk out the basement door to the covered patio & head straight out the back gate to the park! If you would rather catch some sun, then enjoy your west facing deck-that has Gas BBQ hookup located just off the kitchen area! There is no shortage of parking with an insulated attached garage, driveway parking & an additional parking space for a 3rd vehicle, which is conveniently right next to the unit! Central air, RI central Vac, all appliances are included! Come view this fine home today! (id:51699)
1403 315 5th Avenue N
Saskatoon, Saskatchewan
ALL UTILITIES INCLUDED IN CONDO FEES! Incredible price for this amount of Square Footage. Welcome to the Terrace on 5th Ave. Location, location, location!! Within walking distance to River, U of S, hospitals, trendy downtown shops, restaurants and anything else you need! You'll love living in the prestigious Terrace, this solid concrete building features a pool, hot tub, saunas, 4th floor patio, amenities room, guest suite, live-in building manager and stunning Roof Top Balcony-a must see!! Enjoy your summer nights on the roof for beautiful sunsets, Canada Day fireworks, music from the Jazz festival and much more (ask your agent to view it for yourself). This rare and unique 2 storey condo on the 14th and 15th floor. Main level features open concept living and dining room and beautiful dark maple kitchen with granite countertops, tile backsplash and floors, stainless steel appliances and walk-in pantry. Main floor entrance features a large foyer with convenient half bathroom. Main floor also has floor to ceiling windows with custom blinds that open from the top and bottom, allowing for plenty of privacy and stunning North facing City views. The North facing view is perfect for tons of natural light but no direct sunlight, which will keep your home nice and cool, never having to close the blinds during the day! Open staircase with brand new railings leads up to 2nd level with 2nd door exiting to the hall on the 15th floor-perfect for moving in and wheelchair friendly! 2nd floor features large master suite with spa like ensuite. Both bathrooms are renovated with beautiful tile work and trendy barn style doors. Very large 2nd bedroom and laundry closet complete the 2nd level. With rising costs of utilities, you can feel at ease with all those costs built into your condo fees! You have to see this one for yourself, call today! Have your own 2 storey home 14 floors up! (id:51699)
3 105 6th Avenue E
Watrous, Saskatchewan
Spacious condo in excellent location! This 3 bedroom, 1 and 3/4 bath condo with in suite laundry is move in ready and available for quick possession. Located on the NW corner of the upper level, this unit offers a large foyer, spacious open kitchen/dining/living room, 3 good sized bedrooms, large main bath, 3 pc ensuite, and laundry room. West facing garden doors access balcony perfect for enjoying morning coffee or barbequing for yourself or guests. Access by stairs or elevator. Heated single garage stall plus storage unit off the garage are easily accessible. Building has had continuous updates including shingles, deck surfacing, and more! Condo fees include heat, water/sewer, grounds maintenance (grass cutting, snow removal) and garbage bin. There are guest parking spots at rear or street parking in front of the building. Location across from the elementary school is an easy walk to downtown, park, and rec facilities. Watrous is a progressive community offering all services, and is just 5 minutes from the resort village of Manitou Beach. Call today for your private viewing! (id:51699)
325 915 Kristjanson Road
Saskatoon, Saskatchewan
Welcome to 325-915 Kristjanson Road in Saskatoon! This top-floor corner unit is situated on the northwest corner of the building offering a serene retreat with stunning views of the picturesque Meewasin Valley. Featuring 2 bedrooms and 2 bathrooms, this well-appointed condo provides ample comfort and modern convenience. Loads of natural light pouring in from the large windows surrounding the unit. Control the amount of natural light and privacy to your desired setting with the 'top down- bottom up' blinds in the living room. Enjoy the convenience of all updated stainless steel appliances in the kitchen and newer washer/dryer. Additionally, it includes one underground parking stall with private storage locker located in front of the parking stall, ensuring both security and practicality. Close proximity to all neighbourhood amenities, with amazing walking and biking trails along the serene Meewasin Valley backdrop. Enjoy convenient and quick access to downtown, north end, and the UofS, as well as city transit pickup right out front on Kristjanson Road. Don't miss the opportunity to experience upscale living and a low maintenance lifestyle in this highly sought-after location in Silverspring. Welcome home! (id:51699)
125 Greenbryre Crescent N
Corman Park Rm No. 344, Saskatchewan
125 Greenbryre Cres in prestigious Greenbryre Estates is any family or entertainers dream home with over 3,100 sqft of living space plus a fully finished walk-out basement and spacious backyard with pool! From the gorgeous street appeal, you'll enter the home to find a generous entryway with 2 storey ceilings and a gracious staircase leading upstairs. The chef's kitchen is equipped with high-end appliances including 2 dishwashers, gas range, wall oven and side by side fridge and freezer, plus an oversized island, quartz countertops and views to the dining and living room, both with an abundance of natural light. The dining room is large enough for all your entertaining needs and opens to the covered deck. A home office, guest bath and large mud room complete the main floor. Upstairs you'll find 3 kids bedrooms and a main bath with double sinks, plus the primary suite with large walk-in closet and ensuite featuring dual vanities, soaking tub and separate shower. The basement is ready for you to enjoy with 2 additonal bedrooms, a full bath and workout room. The generous family room features a fireplace and full bar kitchen, making it perfect for parties, movie nights or hosting the big game! Outside you'll love spending time in the south facing backyard, complete with hot tub, pool, an abundance of patio space and pool house! The triple attached garage will house your vehicles and toys, with RV parking beside. Don't miss out on this expectional home with no detail overlooked! (id:51699)
701 Mcintosh Street E
Swift Current, Saskatchewan
Indulge in the ultimate condo living experience! Immerse yourself in the serene river view while savouring your morning coffee from the comfort of your second-storey balcony, just steps away from your stylish kitchen and dining area. Picture-perfect dinner parties become your new specialty in this spacious, open concept home, boasting 9' ceilings and expansive windows that bathe the space in natural light throughout the day. With 3 bedrooms and 3 bathrooms, including a luxurious master suite on its own floor, complete with a generous ensuite featuring a Jacuzzi tub, shower, a roomy walk-in closet and a dedicated laundry room just outside the door, you'll wake up to breathtaking views every day! The second level houses 2 of the bedrooms and a 4 piece washroom while the main floor features the kitchen, dining and living room . Head down to the lowest Level where you’ll find a 2 piece washroom and access to your attached single car garage on the way and the lovely WALKOUT basement with a spacious family room and updated mechanical/storage space. Built in 2010, you can rest easy knowing that the mechanical room, windows, and more are all up to date. Additional updates include a top-of-the-line R.O. system, an upgraded furnace (2013), an updated air conditioner (2013), a water softener for added convenience, elegant Hunter Douglas window treatments, and recently stretched and cleaned rugs. Say goodbye to shovelling snow and lawn maintenance as these tasks are expertly taken care of for you, allowing you to simply step outside your walkout basement and tee off at the neighbouring Chinook Golf Course. If a leisurely evening stroll or an afternoon at Riverview Park is more your style, the walking path is just steps away. This highly sought-after creek view unit is a rare find, so don't miss out on the opportunity to own this desirable lifestyle. Call now to secure your personal viewing. (id:51699)
207 851 Chester Road
Moose Jaw, Saskatchewan
Looking for a lovely condo? This 2 bed/3 bath townhome with over 1,200 sq.ft and an attached garage could be the perfect place to call home. The attached 12'x21' garage leads into a spacious foyer and with a 2 piece bathroom. Towards the back of the home we find a open concept living room and kitchen area with patio doors to the shared backyard. Upstairs we find a large primary bedroom with a large walk-in closet and 3 piece. We also have another good sized bedroom with a walk-in closet and a separate 4 piece bathroom. The basement has your laundry space and a rough in for another bathroom currently providing lots of storage space. Super quiet neighborhood close to lots of amenities. If you are looking for easy living this could be the perfect spot for you! Call today to book a showing! (id:51699)
#302 2206 Dewdney Avenue
Regina, Saskatchewan
Indulge in the epitome of urban sophistication at this stunning executive condo nestled at #302-2206 Dewdney Avenue. With its expansive open-concept layout, this residence is tailor-made for chic entertaining, boasting exposed brick, beams, plumbing, and ductwork that exude a distinctive big-city warehouse allure. The spacious kitchen, complete with an inviting eat-up countertop and ample cabinet and counter space, sets the stage for culinary adventures and stylish gatherings. A sprawling bedroom, complemented by a generously sized den and a lavish five-piece bathroom, offers a retreat of unparalleled comfort and luxury. Abundant open space provides endless opportunities for personalized décor and memorable entertaining experiences. With the added convenience of in-suite laundry and two parking spaces, this property seamlessly combines practicality with sophistication. Situated in the heart of the vibrant warehouse entertainment district, every amenity and excitement awaits just steps away, promising a lifestyle of unparalleled excitement and refinement. This breathtaking condo is situated in an ideal location that offers an array of endless possibilities. You'll be able to enjoy breathtaking views of the heart of the Warehouse District, where Dewdney is being actively revitalized. This means that you'll be in the midst of all the exciting developments and activities that the district has to offer. With so many new and exciting things happening around you, you'll never run out of things to do or see. (id:51699)
114 3420 Park Street
Regina, Saskatchewan
Step into the welcoming ambiance of the Gardens complex, where this delightful 2-bedroom, 2-bathroom condo awaits its new owners. As you enter, you'll immediately appreciate the convenience of included heat and water in the condo fees, ensuring comfort without the hassle of separate bills. The bright and airy open concept design effortlessly connects the galley kitchen to the dining area and living room, creating a seamless flow perfect for everyday living and entertaining. Picture cozy evenings by the wood burning fireplace in the living room, with easy access to your private deck for enjoying the outdoors. One of the bedrooms offers versatile space, accessible either through elegant French doors or a hallway entrance, making it ideal for accommodating guests, setting up a home office, or creating a cozy den. Meanwhile, the primary bedroom impresses with its generous size, featuring a walk-in closet and a convenient 2-piece ensuite bathroom for added comfort and privacy. Completing the unit is another full 4-piece bathroom and in-suite laundry facilities, providing convenience at your fingertips. With ample storage space and modern amenities, this condo offers everything you need for comfortable living. (id:51699)
41 2707 7th Street
Saskatoon, Saskatchewan
Check out this fantastic top floor condo! It's a one bedroom plus a den. The den is ideal for guests, a home office, a study space - whatever you want it to be. Upgraded everything, flooring, light fixtures, windows, tiled bathroom. Six appliances -- fridge, stove, over the range microwave, built in dishwasher, washer and dryer. Deck overlooks the surface parking stall. Great east side location - 10 minutes to U of S and a quick walk to get groceries or take out! And it's a masonry building. Check it out! (id:51699)
3 3030 Arlington Avenue
Saskatoon, Saskatchewan
Fantastic ground floor 2 bedroom condo ready for immediate possession & priced to sell. This 825 Sq.Ft. Unit comes complete with durable laminate and lino flooring, fresh paint, large windows complete with window coverings, and a very convenient and roomy in suite laundry. This condo is in wonderful shape and has been tastefully updated and sure to please. Ideally located in the highly sought after community of Eastview, this property is close to parks, schools, bus routes, and all of the amenities of Stonebridge just minutes away. Your new condo awaits but may not last long…book your showing today! (id:51699)
421 1303 Paton Crescent
Saskatoon, Saskatchewan
This great townhouse is located in the highly desired neighborhood of Willowgrove! Complex is situated next to University farm land. Easy access to newer WG elementary school and University Heights Shopping district. This Unit is in like "new" condition! On the main level you'll find the kitchen with New York style cabinetry, soft close hardware, quartz counter tops with designer stainless steel under mount sinks & white glass tile back splash. Open into the living room and dining room which offers a garden door to out door patio. Beautiful hardwood flooring on the main floor, porcelain tile in the bathrooms. Charming Walnut doors and trim throughout. Stainless steel railings is another upgrade this property has to offer! Handy half bath on the main as well. Direct entry to attached insulated garage. On the 2nd level are 3 nice sized bedrooms. Master bedroom has a walk-in closet with cheater door to the large Main 4 piece bathroom. A fully finished basement offers a large family room, and an impressive three piece bathroom complete with full size laundry. Call your favorite realtor to view today. (id:51699)
394 Cedar Meadow Drive
Regina, Saskatchewan
Great North West condo in good Lakewood location close to all amenities, schools and the lake. 1104 square feet, 2nd floor two storey unit, 3 bedrooms (one on the 2nd floor and 2 on the upper level), 2 full baths with open concept main living/dining/kitchen area, deck/patio space, in suite laundry/storage, all appliances included and much more. (id:51699)
40 1275 South Railway Street E
Swift Current, Saskatchewan
Seeking a hassle-free rental or homeowner experience without the fuss of yard work? Take a peek at this charming upper-level condo nestled in one of the city's newest developments. Chelsea Green offers convenience with its proximity to Riverside Park, walking paths, fairgrounds, and Swift Current Creek. Situated just a stone's throw away from a main thoroughfare, this 2016-built gem is a hop onto a main road that can quickly take you where you need to go -- work, shop or play. Boasting its own high-efficient furnace and air conditioning, this abode features an inviting open layout, a spacious master bedroom with a luxurious 5-piece en suite, a cozy secondary bedroom, a convenient laundry area, and ample storage space. Don't overlook this inviting home offered at an appealing price point. Schedule your viewing today! (id:51699)
200 Greenbryre Crescent N
Greenbryre, Saskatchewan
Wow! This is one of the very few remaining Golf course View lots in the established Phase II of Greenbryre Estates. This lot allows you to build with the builder of your choice! It's just over half an acre in size, and big enough to accommodate your most generous new build. Lot faces south, and will provide for a north facing rear yard with lovely Western sunset views. RARE east adjoining green space! Perfect for walkouts, or big ranch style builds. Call today and let's get your dream to become your address!! (id:51699)

