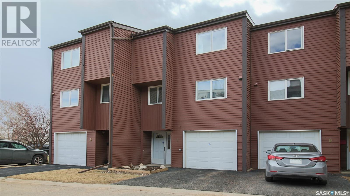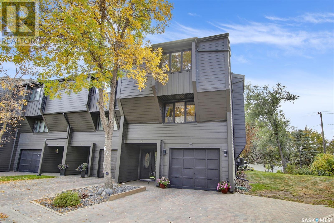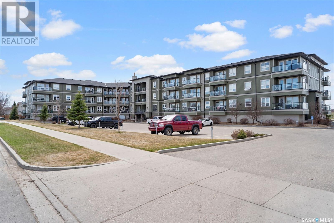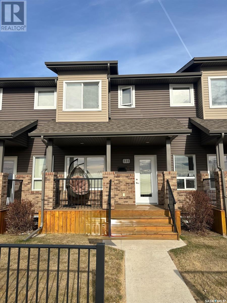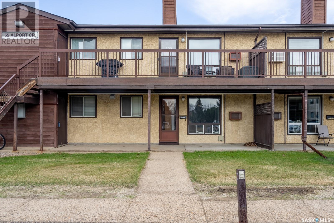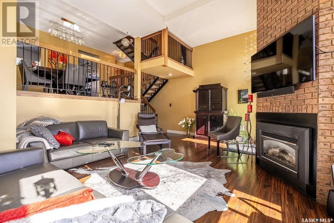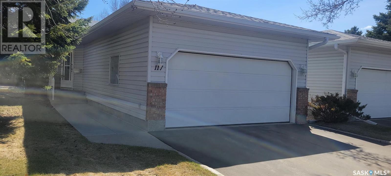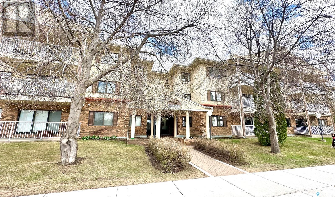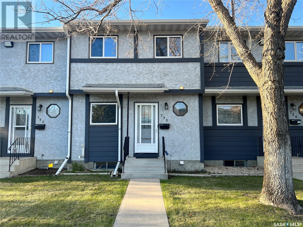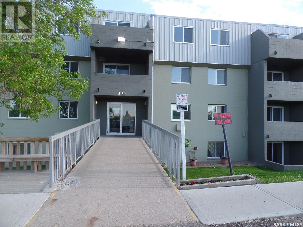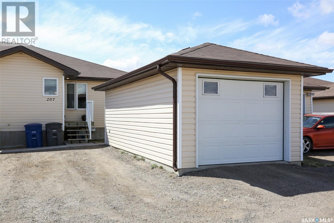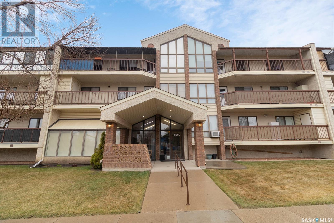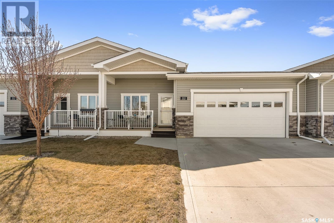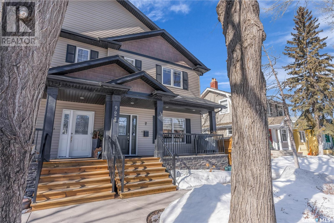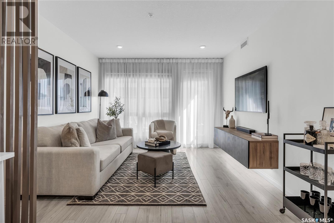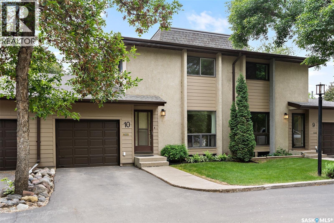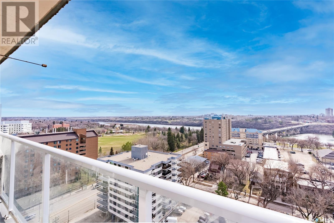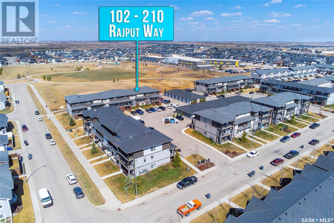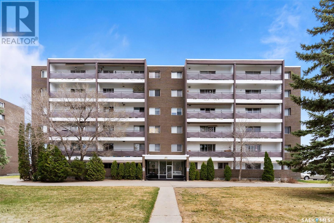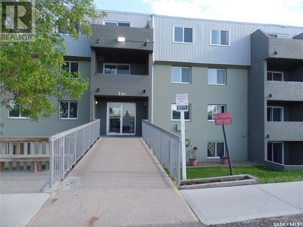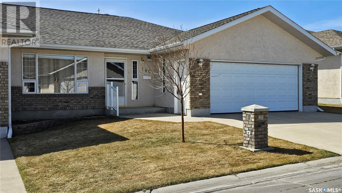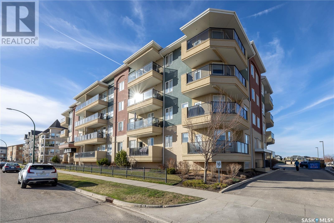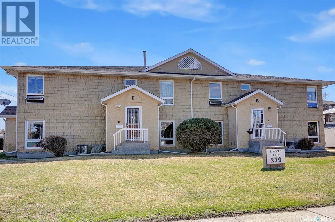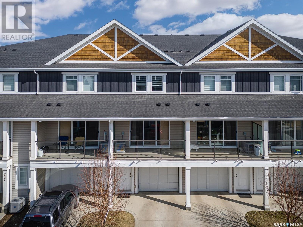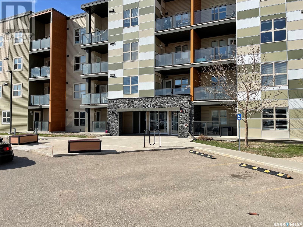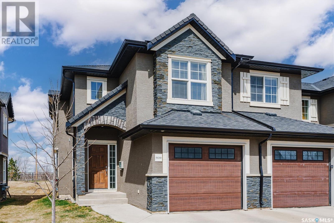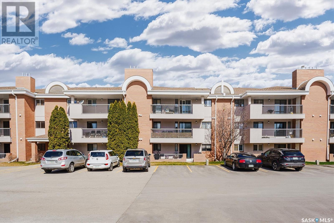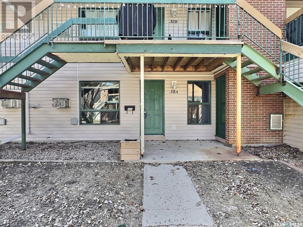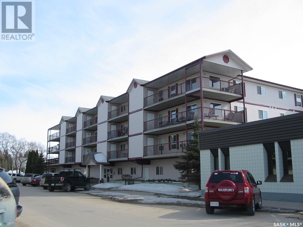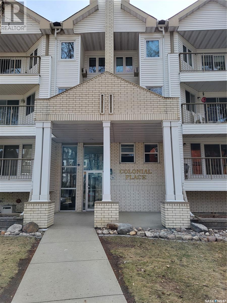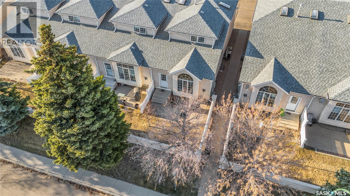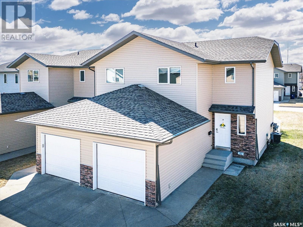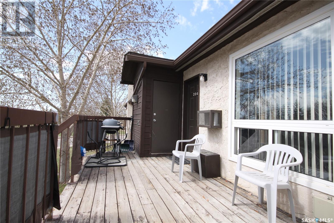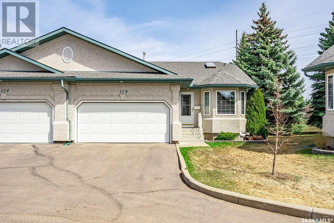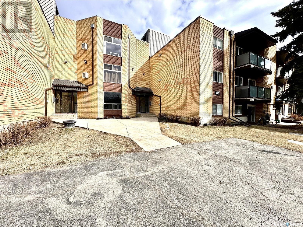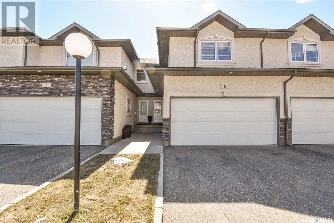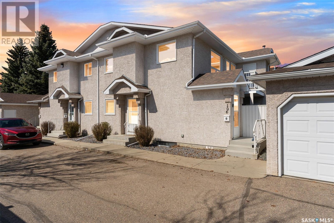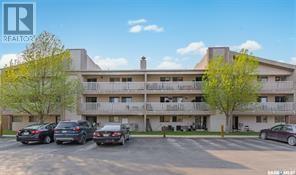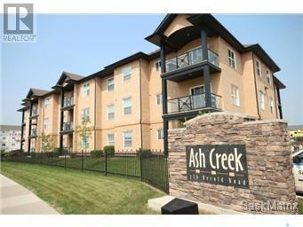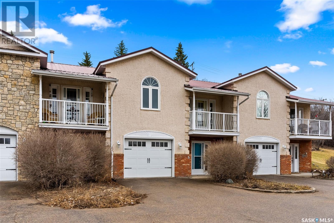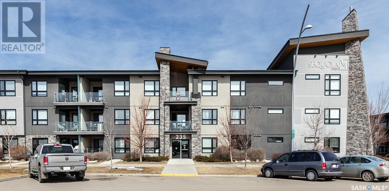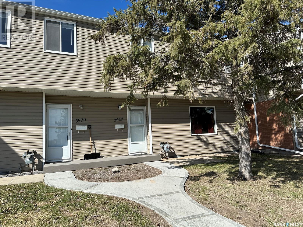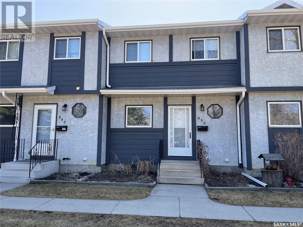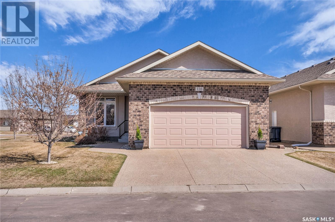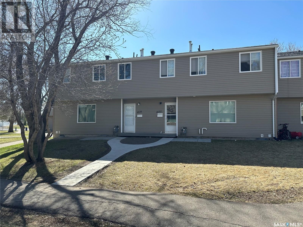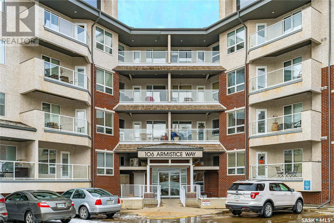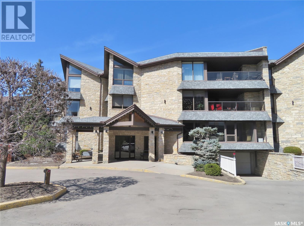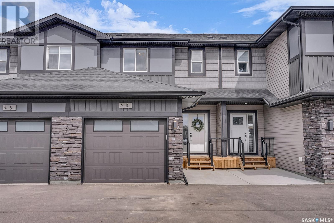7 Asgar Walk
Regina, Saskatchewan
Welcome to 7 Asgar Walk: a beautifully updated, multi-level townhouse in Regina’s desirable Albert Park neighbourhood. Upon arrival, you and your guests are greeted by a sophisticated, tiled entryway that sets the tone for the rest of the home. The first stop is the living room which has high ceilings and an electric fireplace that’s all about cozy vibes. There’s a newer sliding door to the exclusive space yard in the back which is quite private with neighbouring fences and enjoys Southern exposure to the Sun’s rays. Step up a level and you’ll discover both a formal dining area and a kitchen with eat-in dining area. The kitchen has been extensively remodeled and has an abundance of cabinets and countertop space. There’s also a convenient half-bath on this level. Upstairs, you'll find three bedrooms, including the primary bedroom suite that has a nicely renovated 3-pc bath and large walk-in closet. Additionally, there's a bonus room that serves as a versatile space, ideal for use as an additional sitting room, home office, or whatever suits your lifestyle best. There’s more space in the basement which is perfect for storage or which offers potential for future development. It’s also here that you will find laundry and mechanical. Situated within walking distance of Southland Mall, this home offers easy access to a variety of amenities including grocery stores, a movie theater, restaurants, a library, and more, ensuring that everything you need is right at your fingertips. Don't miss out on the opportunity to make 7 Asgar Walk your new home sweet home. (id:51699)
67 Quincy Drive
Regina, Saskatchewan
Click on the reel at the top to watch the virtual tour. Don’t miss the opportunity to own this end unit condo offering great natural light located in desirable Quincy Greene. Front entry has heated floor & direct entry to garage. Main floor living room with sunny south exposure, 12-foot ceiling, gas fireplace & garden door to a deck. The second level offers large dining room with hardwood floor & large SW facing window. Kitchen overlooks the private front road & offers an abundance of cabinets & counter space at both ends of the room. Large pantry or linen closet & a two-piece bathroom complete this level. The third level features a bonus room with a window for natural light, 2 secondary bedrooms, French doors to primary bedroom which can accommodate a king size bed plus room to spare with access to the walk-in closet (cabinet with deep drawers), shower stall plus washer & dryer & access to the four-piece main bathroom. (jetted tub not working). Basement is insulated & drywalled with great storage including six deep storage lockers and a second shower. Most windows replaced with PVC. Single attached garage, drywalled with a garage door opener. Interlocking brick double driveway. Private back yard with a no maintenance composite deck, permanent gazebo and natural gas hookup for a barbeque. Backing onto a well treed greenspace. Complex includes outdoor pool, tennis court, and playground. Located across from the swimming pool, lending library & visitor parking. Great Hillsdale location with close proximity to U. of R., Wascana Park, Conexus Art Centre, Sask Polytech, McKenzie Art Gallery, restaurants, shopping and all other south end amenities. NOTE: Complex is under construction with the last few buildings receiving new insulation & composite siding (id:51699)
325 915 Kristjanson Road
Saskatoon, Saskatchewan
Welcome to 325-915 Kristjanson Road in Saskatoon! This top-floor corner unit is situated on the northwest corner of the building offering a serene retreat with stunning views of the picturesque Meewasin Valley. Featuring 2 bedrooms and 2 bathrooms, this well-appointed condo provides ample comfort and modern convenience. Loads of natural light pouring in from the large windows surrounding the unit. Control the amount of natural light and privacy to your desired setting with the 'top down- bottom up' blinds in the living room. Additionally, it includes one underground parking stall with private storage locker located in front of the parking stall, ensuring both security and practicality. Close proximity to all neighbourhood amenities, with amazing walking and biking trails along the serene Meewasin Valley backdrop. Enjoy convenient and quick access to downtown, north end, and the UofS, as well as city transit pickup right out front on Kristjanson Road. Don't miss the opportunity to experience upscale living and a low maintenance lifestyle in this highly sought-after location in Silverspring. Welcome home! (id:51699)
846 Stensrud Road
Saskatoon, Saskatchewan
Location! Location! Location! In the heart of Willowgrove, right across the street of Holy Family Catholic School and overseeing the green space of Wallace Park! Single Detached Garage with one extra parking space. 3 beds, 2.5 baths, large pantry, maple soft-closing cabinets, granite countertops, fenced yard, air conditioner, covered deck and much more. Look out of the window and see your kids come back home from school! Private yard for Happy Kids and the most important-Happy Wife! (id:51699)
105 55 Alport Crescent
Regina, Saskatchewan
Welcome to 105-55 Alport Crescent. Located directly across from a large green space and outdoor swimming pool, this spacious 1 bed 1 bath condo is a must see. Situated across the street from Alport Park, a bus stop and only a few minutes walk from Mt Pleasant Sports Park and multiple schools, this unit is close to many amenities. Inside the units you will notice it has been tastefully upgraded. The kitchen features brand new quarts counters, deep sink, and all new cabinets. The large living area offers upgraded LVP flooring and a bonus space for your TV and an electric fireplace. The main bathroom has also seen many recent upgrades including a large vanity, stone backsplash, counter and European sink/faucet. The tub/shower combo has been refinished with large tiles and has an upgraded shower head. The primary bedroom is very spacious and includes a walk-in closet. This unit truly shows 10 out of 10! This condo is absolutely move-in ready and is priced attractively. (id:51699)
23 455 Pinehouse Drive
Saskatoon, Saskatchewan
Stunning park-facing Aspen Chase condo just steps from the river! Here is your rare opportunity to own an updated, three-bedroom, three bathroom townhouse located across the street from Meewasin Park. This architecturally designed layout is unique to this desirable complex. The front entry is spacious and has direct entry to your heated single attached garage. The main floor is home to a large living room with floor to ceiling two-story windows, a beautiful gas fireplace and patio doors to the expansive balcony with river and park views. Featuring an modern open-tread staircase, ascend to the dining room that overlooks the main floor and enter the updated kitchen complete with stainless steel appliances, a ton of cabinet and counter space. On this floor you will also find an updated two piece powder room. Upstairs is home to a large primary bedroom with a reading nook, walk-in closet, and updated three-piece bathroom. On this floor, you will also find two more spacious bedrooms and another updated four piece bathroom. The basement is home to the laundry and mechanical/storage room. A huge clean/dry crawl space provides lots more room for storage! Aspen Chase is known for its mature and beautifully designed landscaping and fantastic outdoor community space with a beautiful pool, barbeque and firepit area. Very well maintained complex with ample visitor parking. Close to fantastic amenities, parks, schools and easy access to downtown. Call for your showing today. (id:51699)
117 619 Heritage Lane
Saskatoon, Saskatchewan
Welcome to The Meadows! Don't miss this beautifully maintained stand-alone townhouse in desirable Wildwood! Vaulted ceilings and newer laminate flooring throughout the main level, with cozy carpet in the bedroom and basement areas. Other features include new furnace, hot water heater, and central air. Book a viewing and get ready to call The Meadows your new home! (id:51699)
301 1442 102nd Street
North Battleford, Saskatchewan
Welcome to this immaculate corner unit condo, located on the top floor of the prestigious Parkview Manor building. Boasting 1056 square feet of comfortable living space, this inviting residence is bathed in natural light from the large windows on two sides of the unit. There are two bedrooms, a 4-piece bathroom, and a 2-piece ensuite bathroom. There is in-unit laundry and the eat-in kitchen is spacious with lots of storage, and has matching white appliances which are included with the unit. The condo also features a large dining room with a large window. There is a large balcony with lots of morning light, making it the perfect spot to enjoy your morning coffee. There is a common room where you can gather with family and friends if you so choose. The condo is located within walking distance of downtown amenities. Don't miss out on the opportunity to make this lovely condo your new home. (id:51699)
730 140 Meilicke Road
Saskatoon, Saskatchewan
Welcome to this well maintained, beautifully treed complex in Somerset Village in popular Silverwood Heights. It's conveniently located near schools, parks, and offers bus access right outside your door to downtown, hospitals, or the University of Saskatchewan. With shopping and the river within walking distance and backing onto W.J.L. Harvey North Park, this unit features 3 bedrooms, 2 bathrooms, and newer laminate flooring in the living room. It includes updated bathroom light fixtures, modern toilets and sinks, a high-efficiency furnace, and a water heater that's approximately 15 years old. The large windows bathe the space in natural light, and the rear exit leads to a private deck and fully fenced yard. The basement is unfinished, presenting a blank canvas for future development. This unit awaits a new owner ready to infuse it with their personal touch and make it their own. Call today for your private showing. (id:51699)
102 550 Laurier Street
Moose Jaw, Saskatchewan
INVESTORS - Check out this very well maintained 2 bedroom condo with tenant already in place until March 2025. Just a short walk to Sask Poly Technical school. Large eat in kitchen complete with stove and fridge. Good size living room with wall air conditioner and patio doors to east facing patio. Both bedrooms are good size. 4pce bath and in suite storage room. Shared laundry is found on each floor. Condo fees of $483.21 include heat, water, sewer, garbage pickup, reserve fund, common area and external building maintenance, lawn care, snow removal and common insurance. Call A REALTOR TODAY TO BOOK YOUR VIEWING... (id:51699)
207 South Front Street
Pense, Saskatchewan
This 2007 built bungalow style condo has a well designed floorplan with the main living area open to the dine-in kitchen which features Tuscan maple cabinetry. Two bedrooms, a 4-piece bath, and a separate laundry room complete the main floor. The main floor was completely repainted this Spring (2023). The basement is fully finished with a huge rec room, extra bedroom, 3-piece bath and utility room. The condo has central air, a high-efficiency furnace and HRV, and is roughed in for Central Vac. LOW condo fees at just $200!! A single detached garage offers parking and extra storage space. Located 15 minutes West of Regina in the Town of Pense, this home offers the tranquility of a small town while maintaining the convenience of living near the city. Pense features a K-8 school, preschool, post office, busy rink, insurance agency, hotel and bar, and gas station/convenience store. Please contact your REALTOR® today to schedule your private showing. (id:51699)
106 3220 33rd Street W
Saskatoon, Saskatchewan
Great opportunity to own this charming two-bedroom condo in a senior-oriented cooperative building, thoughtfully maintained and nestled in the Dundonald neighborhood. This inviting unit features an updated bathroom, a spacious layout including a large laundry and storage room, providing ample convenience. The kitchen offers all appliances and the adjoining dining room boasts a built-in wall unit, maximizing cabinet space. Laminate flooring throughout the unit (no carpet). Enjoy peaceful moments on the north-facing balcony, overlooking the meticulously cared-for courtyard. Additional community conveniences include an amenities room on the main floor where coffee and gatherings take place and recreation space in the basement, featuring exercise equipment, a pool table, and a workshop. Monthly condo fees are $370, inclusive of property tax. This is a pet-free building. Conveniently located near shopping, transit stops, and various amenities, this condo offers the perfect blend of comfort and accessibility. Don't miss the opportunity to make this your new home! (id:51699)
302 959 Bradley Street
Moose Jaw, Saskatchewan
This immaculate bungalow style condo in Creekstone Estates features many Premium Upgrades including gleaming hardwood floors, crown mouldings, 9 ft ceilings, cream colored kitchen cabinetry, back splash with under counter lighting, granite counters, a kitchen island with room for additional seating and a large pantry. The front porch leads you to an inviting foyer that welcomes you to a bright, spacious, open floor plan. Enjoy the warmth of the natural gas fireplace in the living room. Master bedroom boasts a walk-in closet and 3pce ensuite with large walk-in shower. The main floor also features a 4pce bath with granite counter tops and a second bedroom that is currently being used as an office/den. Main floor laundry includes pedestal washer and dryer. Enjoy your morning coffee while watching the Snowbirds practice from the south facing enclosed sunroom featuring unobstructed views of the prairie skies. Lower level features a 3rd bedroom and is ready for additional development with insulated walls and RIP. Other features include insulated Double attached garage with direct entry to the house, Central air, natural gas BBQ hook up and much more…. Contact a REALTOR® to book your private viewing. You won’t be disappointed! (id:51699)
2 923 5th Avenue N
Saskatoon, Saskatchewan
WELCOME HOME, to this 1280sq/ft, townhouse located in the quiet and sought after community of City Park. Upon entering you are greeted by an abundance of natural light and a space where you can effortlessly entertain with family and friends. The beautiful yet practical kitchen and dining area is complete with a large island, all appliances included, walk-in corner pantry and granite counters perfect for all your cooking needs. Moving to the second floor there are 2 bedrooms both with walk-in closets, bathroom (1-4pc) and the laundry room. Finally, the basement remains unfinished but is primed for your creative touch to craft the ideal space. Additional items to note: Microwave hood fan (23), sump pump (pump replaced 23), phantom screen (23),2nd floor toilet (23), AC, HE water & heat and ideally located to shopping, amenities, Meewasin Valley walking paths, City Hospital, public transit and schools. Let me help you open the door to your new home. (id:51699)
3108 106 Willis Crescent
Saskatoon, Saskatchewan
Welcome to luxury living in Stonebridge! Prepare to be impressed by this upgraded and meticulously maintained one-bedroom condo, where every detail has been thoughtfully curated. Step into the heart of the home and discover a modern kitchen that exudes style and functionality. Featuring quartz countertops, new cabinet hardware, a sleek matte black faucet, and tile backsplash. The spacious kitchen island provides ample room for meal prep and doubles as a spot for entertaining friends and family. Adjacent to the kitchen, a versatile office area offers the perfect space for remote work or study sessions. Alternatively, transform this area into a dining nook to suit your preferences—the possibilities are endless with the removable room divider. As you move through the condo, you'll be captivated by the open and airy living room, with oversized windows adorned in custom drapery that invite the natural light indoors. A unique floating TV stand adds a contemporary touch and also offers additional storage. Just off the living room is the private balcony with southeast exposure, making it the ideal spot to enjoy your morning coffee. The oversized bedroom is a luxurious sanctuary boasting ample space to accommodate a king-sized bed and more. The stylishly updated bathroom reflects the same level of attention to detail, featuring fresh paint, a new faucet, new door hardware, and a modern light fixture. Convenience meets practicality in the laundry room, which offers storage for your sporting gear and includes a spot to air-dry clothes. Plus, rest assured knowing your vehicle is safe in the secure underground parking garage—a true necessity, especially during the winter months. Nestled within a quiet and well-kept complex, this condo offers easy access to all amenities, including grocery stores, gyms, and schools, all just a short stroll or drive away. With pride of ownership evident throughout, don't miss the chance to call this condo home! (id:51699)
10 303 Saguenay Drive
Saskatoon, Saskatchewan
This townhouse is located in the perfect spot in the complex with South facing backyard, backing onto green space which feels like your own back park. Close to Lawson Heights Mall, schools, and public transportation. Only steps away from the river and Meewasin Trail. This 3-bedrooms, 3-bathrooms townhouse features bright natural light through-out the home. As you enter the home you will notice the open living and dining area. The kitchen offers plenty of cupboards and counter space. All appliances are included. There is also a family room on the main floor which features a gas fireplace, and newer patio doors leading to the deck. The second level has 3-bedrooms with the primary bedroom featuring a 2-piece ensuite. The basement is partially completed with a den, storage, and family room which needs flooring and ceiling to complete. Attached is an insulated garage. Condo fees include water. Pets are allowed with restriction on the size of dogs. (id:51699)
1805 320 5th Avenue N
Saskatoon, Saskatchewan
Gorgeous views of looking East over the river valley. Be sure to check out the funky renovation on this modern and functional condo. There is a washer/dryer combo machine in the bathroom closet. Beautiful feature wall with fireplace and tv mount. Open kitchen with window overlooking river. The condo building is called The View for good reason! Be sure to step out onto the balcony or go take a look at the West and East patios on the top floor of the building. Condo also has a nice meeting/games room and a gym with newer equipment. This unit included one underground parking stall that is in the middle of the parkade with a drive in drive out option. Condo fees include heat, water, sewer, cooling, building maintenance, reserve fund contribution AND electricity! Be sure to browse the photos and then book your own private tour of this excellent downtown condo. (id:51699)
102 210 Rajput Way
Saskatoon, Saskatchewan
This exceptional 2-bedroom townhouse-style condo offers an ideal opportunity for first-time buyers or investors. Located in the Meadow View Terrace complex by Newrock Developments, this "Alder" unit overlooks a park and school grounds, with ample street parking and a designated parking stall. Inside, discover an inviting 800 sq/ft space with durable vinyl plank flooring flowing seamlessly from the living room to the kitchen/dining area. The kitchen and bathroom boast exquisite granite countertops, complemented by the convenience of soft-closing drawers and cabinets. Meanwhile, the generously sized bedrooms offer an abundance of natural light and a sense of openness. The laundry/utility room boasts front-loading washer and dryer, an HRV system, and pre-installed hookups for an AC unit. Situated in Evergreen, enjoy easy access to parks, schools, shopping, and more, making it a vibrant neighbourhood to call home. (id:51699)
601 4615 Rae Street
Regina, Saskatchewan
Welcome to this renovated condo in the heart of the vibrant south end! This immaculate top floor unit boasts not just two bedrooms, in-suite laundry and an updated bathroom, but a lifestyle upgrade. Picture yourself in the spacious, open-concept living room and kitchen, flooded with natural light from extra windows and a massive new patio door leading to your private balcony - perfect for morning coffees or summer evenings. Your culinary adventures await in the large kitchen, adorned with plentiful cupboards and modern espresso cabinets. With new windows, patio doors, air conditioning, flooring, lighting, and interior doors, every corner exudes charm and elegance. But it's not just about the interiors - this condo offers a lifestyle upgrade. Take advantage of the building's amenities like the games room, elevator convenience, shared laundry, and your exclusive parking stall. And for those extra belongings, enjoy the added bonus of a storage space on the lower level. This is more than just a condo; it's a sanctuary, a place where comfort meets convenience, and where every detail was not overlooked! (id:51699)
106 550 Laurier Street
Moose Jaw, Saskatchewan
INVESTORS - Check out this very well maintained 1 bedroom condo with tenants already in place until November 30, 2024. Just a short walk to Sask Poly Technical School. Galley style kitchen . Large living room with wall air conditioner and patio doors to covered private patio. Good size bedroom, a 4pce bath and your own in suite storage room. Some flooring has been updated. South facing patio overlooks green space. Fridge and stove are included. Shared laundry is found on each floor. Condo fees of $433.79 include heat, water, sewer, garbage pickup, one parking spot with plug in, reserve fund, common area maintenance, external building maintenance, common insurance, lawn care and snow removal. Call A REALTOR Today to View .... (id:51699)
140 165 Robert Street W
Swift Current, Saskatchewan
Say goodbye to the hassle of maintaining a basement that sees little use outside of holiday gatherings. If you're ready to simplify without sacrificing space or freedom, this 2-bedroom gem offers the perfect solution. Boasting over 1,200 square feet of comfortable living space, this home is nestled in the welcoming community of Pioneer Estates, just moments away from the Wheatland Mall. Bid farewell to stairs as you step into your heated 2-car garage, providing both convenience and comfort year-round. The spacious living room seamlessly flows into the dining area and oak kitchen, creating an inviting space for entertaining or simply unwinding after a long day. Embrace outdoor living with ease thanks to the garden door leading to a partially covered, south-facing patio. Whether you're soaking up the sunshine or hosting a summer barbecue, this outdoor oasis is sure to be a favorite spot for relaxation. Discover ultimate convenience with two bedrooms and two baths, including a luxurious master suite complete with a 3-piece en suite and expansive walk-in closet. With everything on one level, including main floor laundry, electrical main, water heater, water softener, furnace, and central air, this home offers unparalleled ease of living. Ready for immediate occupancy and easy to show, don't miss out on this affordable opportunity to embrace a simpler, more streamlined lifestyle. Schedule your viewing today and make this delightful residence your new home sweet home! (id:51699)
119 158 Pawlychenko Lane
Saskatoon, Saskatchewan
Welcome to 119 158 Pawlychenko Lane, this 2 bedroom, 2 bath, corner unit is located in Lakewood Suburban Centre. The bright open concept kitchen, dining and living area, with 9 foot ceilings, is great for entertaining and family time. The kitchen has maple cabinets, an eat up island, and granite counter tops. An abundance of nature light runs throughout this unit. The primary bedroom features a walk-in closet and a 3piece en-suite. The second bedroom is versatile, suitable for guests or as a home office. The oversized laundry room provides additional storage. This unit offers 2 parking stalls, one underground and a surface stall. In the heated parkade you will also find an extra storage unit which is conveniently located in front of the underground stall. Enjoy the summer months on the spacious deck, complete with southern exposure and natural gas hook up. Building amenities include a common room for gatherings, an exercise room, and a furnished guest suite for your overnight guests. Original owners, freshly painted, pet friendly (with restrictions), close to amenities, parks and bus routes. All appliances included. A great place to call home for students, first home buyers or empty nesters. (id:51699)
H 279 Hochelaga Street E
Moose Jaw, Saskatchewan
Discover an affordable and convenient living with this impeccably maintained condominium in the Lincoln Place Condo Complex. Perfectly positioned for the bustling professional or those venturing into homeownership for the first time, this residence combines the ease of condo living with the vibrant lifestyle offered by its prime location. Just steps away from the serene Crescent Park, bustling ball diamonds, vibrant downtown, and shopping options, everything you need is within easy reach. This delightful 2 bedroom, 2 bathroom unit is designed with comfort and ease in mind, boasting a south-facing orientation that invites an abundance of natural light. The screened-in balcony offers a tranquil retreat, ideal for unwinding and soaking in the surroundings. The entrance leads you through a welcoming foyer up to a generously sized living room, brightened by corner southeast windows. The flowing layout continues into a spacious dining room, both areas enhanced with durable laminate flooring and there are Hunter Douglas blinds throughout. The adjoining galley-style kitchen is equipped with European styled cabinetry and includes all appliances, promising both functionality and style. The living quarters do not disappoint, with the primary bedroom comfortably accommodating a king-sized suite and featuring a 4pc ensuite. The 2nd bedroom, with elegant French doors, also supports a king-sized suite, ensuring ample space for residents and guests alike. Additional conveniences include a second 4pc bath, laundry room w/extra storage. Residents benefit from low condo fees covering common area and building maintenance, water, lawn care, snow removal, and sewer services. Offering affordability in a serine quiet location close to essential amenities, this condo is a must-see. Explore further by clicking on the multi-media link for a full virtual tour, and envision your new life in Lincoln Place. (id:51699)
205 315 Dickson Crescent
Saskatoon, Saskatchewan
Welcome to this charming townhouse located in the highly sought-after Stonebridge neighborhood! This home boasts a convenient location close to elementary schools, shopping, and various restaurants, offering the best of both convenience and community living. As you arrive to this lovely townhouse, you are greeted by an oversized attached single garage, providing ample space for parking and storage. The heart of the home features a beautiful kitchen with white cabinets and a center island, perfect for cooking and entertaining. The white cabinets add a touch of elegance and brightness to the space, creating a modern and inviting atmosphere for meal preparation and gatherings. The second level features a spacious primary bedroom with a walk-in closet. Across the hall is a den that also has a walk-in closet. This room would make a great office or could be used as a guestroom. A four piece bathroom and laundry complete this level. Don't miss out on the opportunity to make this townhouse your own and enjoy the comfort and convenience it has to offer. Contact us today to schedule a viewing and experience the warmth and appeal of this delightful property in person! (id:51699)
1407 5500 Mitchinson Way
Regina, Saskatchewan
Unique opportunity to own an apartment style condo which comes with 4 underground heated parking stalls, and 2 additional outside parking stalls. This approx. 926 s.f. condo features are, kitchen with granite counter tops which over looks the dining area and living room with patio door access to your own private deck, 2 good sized bedrooms with the master having a walk-through closet which leads to a 4-piece ensuite, another den/office room with closet doors, a 4-piece main bath, and a handy laundry/utility area. This condo is located in the ever-growing popular area of Harbour Landing, close to a ton of amenities, walking paths, and schools. Call S/A for more info if needed. (id:51699)
509 1303 Paton Crescent
Saskatoon, Saskatchewan
Great townhome located in the Willowgrove neighbourhood and within walking distance to both elementary and high schools, and all the amazing amenities that the University Heights area has to offer. This 2 storey townhome is 1340 sqft, and is an end unit so there are additional windows in the living room that allow for great natural light throughout the home. The main floor includes direct access to a single attached garage, 1/2 bathroom, spacious living room, modern kitchen with quartz countertops & stainless steel appliances, dining room with patio door leading to a nice concrete patio with tons of green space and views of Agricultural Canada Land. The second level offers 3 bedrooms with the master bedroom having a walk-in closet and access to the shared 4 Pc main bathroom. The other 2 bedrooms are spacious and have great views of the Ag Canada land as well. The basement is unfinished and is rouged-in for future basement bathroom, and the laundry room is located in the basement with front load washer and dryer which is included. Other features included air conditioning, hardwood and tile flooring, and blinds. Contact your Realtor today to schedule a viewing as this one won't last! (id:51699)
210 209a Cree Place
Saskatoon, Saskatchewan
Welcome to this 2 bedroom 1289 sq ft condo in Lawson Heights. The living room is very spacious with lots of natural light and features a fireplace that could be converted as well as laminate and tile flooring through out. Patio doors off dining area to a large balcony with enclosed storage. The dining area is open to a brand new galley style kitchen and features beautiful quartz countertops, slow close cabinets, amazing tile backsplash, and new appliances. Primary bedroom is a large with a walk-in closet and a 3 piece bathroom. The second bedroom is also a very nice size with a large closet. The main bath is a 4 piece and the condo goes on to include a very spacious laundry/storage room that has lots of shelving and cupboards. This unit comes with 2 electrified parking stalls. The location is great as close to amenities such as Umea Vast Park, The Mall at Lawson Heights and the Lawson Civic Center. Don’t miss this one! (id:51699)
38a Nollet Avenue
Regina, Saskatchewan
Great one bedroom, one bath condo on the main floor. Unit faces North and has easy access to parking. Within walking distance to bus stops, cinema, grocery shopping and great restaurants/pubs. All appliances included. Condo fees include heat and water. A great little unit for first time home buyers or investors. (id:51699)
402 220 1st Street E
Nipawin, Saskatchewan
Condo in dowtown Nipawin. This 1 bedroom + den condo features heated grade level parking, superior sound proofing, elevator service, in suite laundry. Balcony with 2 storage rooms and much more. Sell the lawnmower and snow shovel and enjoy the lock andl leave lifestyle. (id:51699)
204 428 4th Avenue N
Saskatoon, Saskatchewan
Check out this 1 bedroom, 1 den, 818 sqft City Park condo with in suite laundry and in suite storage. An open concept kitchen dinning room with plenty of cabinets and 4 appliances. Spacious bedroom and a den, Pocket doors give access to the den from both the living room and the bedroom. Big bright windows to a west facing deck for afternoon sun. Additional storage in the underground parking area #204, surface electrified parking #8, this condo is in excellent condition. (id:51699)
428 Perehudoff Crescent E
Saskatoon, Saskatchewan
Experience the best of Erindale with this 1430 sq ft townhouse ideally located within 1/2 block to all amenities. This property features a double insulated garage with direct entry. Main floor features open concept with 2 piece bath, white European cabinets, gas stove, eating area overlooking a sunken family room with a vaulted ceiling, gas fireplace and garden door to the patio with southern exposure. Upstairs you will find 3 good size bedrooms with a large primary bedroom complete with a 3 piece shower and walk in closet. Lower level is completely finished with a family room with gas fireplace, bedroom and 3 piece bath. Yes there is even central air! Amazing value! Act quickly. As per sellers instructions please leave offers open until Sunday April 28th at 4 pm Offers will be presented asap. Seller reserves their right to respond at anytime. Open house Saturday April 27th at 12 pm -2 pm. (id:51699)
25 515 Centennial Boulevard
Warman, Saskatchewan
Welcome to this exceptional townhouse nestled in the thriving city of Warman! Boasting a prime location in this popular community, this home offers the ideal blend of convenience and comfort for modern living. Situated within walking distance to the elementary and middle school, the Warman Home Centre Communiplex, parks, and walking paths, this townhouse is perfect for those looking to embrace an active and vibrant lifestyle. Additionally, its proximity to grocery shopping ensures that daily necessities are always within reach. Featuring three bedrooms and three bathrooms, this townhouse provides ample space for residents to relax, unwind, and entertain. The sunny South-facing deck is the perfect spot for outdoor enjoyment. The convenience of a single attached garage adds to the practicality of this home. With a fully developed basement and meticulous upkeep throughout, this property is move-in ready and awaits its new owners to make it their own. Don't miss the opportunity to call this meticulously maintained townhouse in the heart of Warman your new home. Call today to schedule a showing and experience the comfort and convenience this property has to offer! (id:51699)
204 2921 Harding Street
Regina, Saskatchewan
Welcome to 204 2921 Harding in the beautiful community of Gardiner Village in Gardiner Heights. This condo features 2 bedrooms and 1 bathroom with 958 sq. ft. This home will grant you an abundance of outdoor activities such as an outdoor swimming pool, beautiful-lush parks, and friendly neighbors. The interior is due for an upgrade which gives you a chance to add your personal touches to make it your forever home! No interior photos are available and appliances are in “as is” condition. (id:51699)
113 835 Heritage Green
Saskatoon, Saskatchewan
A rare bungalow style-townhouse in pristine condition, welcome to unit 113, 835 Heritage Green. This bright and sunny 1210 square-foot bungalow sits is a corner unit with a double attached garage. The main floor has vaulted ceilings throughout the living room, kitchen, dining room and family room. The living room has a fireplace and the kitchen has new quartz countertops and a tile backsplash. The family room has a garden door to the beautiful deck overlooking a private green space. Also on this floor is a large primary bedroom with a spacious walk-in closet and three-piece en suite with walk-in shower. There is also another bedroom, four piece bathroom, laundry, and access to the garage on the main floor. The basement has a huge family room, a theater room, a large bedroom and another three-piece bathroom. Complete with central air, built-in vacuum, window treatment and underground sprinklers. This perfectly located townhouse is in the highly sought after Highland Place development. Call for your showing today. (id:51699)
400 415 Tait Court
Saskatoon, Saskatchewan
This exquisite 3-bedroom, 2-full bath top-floor apartment unit offering breathtaking views of the Wildwood Golf Course to the east. This recently upgraded unit boasts laminate flooring in the living and dining areas, updated kitchen cupboards and countertops, PVC windows, and new carpet in the master bedroom. Enjoy the convenience of two separate balconies, one designated parking stall (#14), with the option for an additional parking stall through the condo association. With two entrances accessible from the hallway, the master bedroom includes a spacious storage room and a full bathroom. Don't miss out on this exceptional apartment home offering tremendous value! Contact your REALTOR@ today to schedule a viewing. (id:51699)
8 106 Baillie Cove
Saskatoon, Saskatchewan
Welcome to unit #8, 106 Baillie Cove in Stonebridge! This exceptionally well kept South backing townhouse condo features 2 bedrooms, 3 bath and contains 1,433 sq ft. Walk into the foyer, and admire the open concept living/dining/kitchen area. You will find hardwood flooring throughout, large windows for natural lighting, garden doors to your deck, and a kitchen with plentiful cabinets, fridge, stove, dishwasher and an island for additional storage. A 2pc bath, and direct access to the attached double garage completes the main level. On the 2nd level you will find a spacious bonus room with high ceilings, and could act as an additional 3rd bedroom (door jamb and door in place). 2 large bedrooms with plenty of natural lighting, and good sized closets. The primary bedroom features a 3pc ensuite and walk in closet with organizers, and is king accommodating. An additional 4pc bath completes the second level. The basement is open and ready for development. Contains your washer, dryer and utility area. The backyard features a spacious deck and grass area. Located walking to distance to many amenities Stonebridge has to offer, as well as elementary schools and parks! Must see this exceptional unit! (id:51699)
106 280 Heritage Way
Saskatoon, Saskatchewan
Very clean and upgraded coach home in the desirable Heritage area of Wildwood . Featuring two bedrooms and two bathrooms . This south facing townhouse features a single garage, surface stall, upgraded kitchen, open concept living space, large deck, storage room and vaulted ceiling sin main living area. Low condo fees make this a very attractive property. (id:51699)
416 310 Stillwater Drive
Saskatoon, Saskatchewan
Main floor condo in Lakeshore Estates. Two bedroom unit with laminate and linoleum flooring, maple kitchen cabinets and stylish counter tops, all appliances included (stainless steel fridge, stove and dishwasher), electric fireplace, high decor baseboards, plus a 4pc bathroom as well. Boast a large laundry/storage room and extra storage of patio area. Condo fees cover heat and water/ sewer, common maintenance and common Insurance. One parking stall included. Close to all amenities and bus stop just outside the door. complex has Rec centre with squash courts , weight room and general games area. (id:51699)
318 326 Herold Road
Saskatoon, Saskatchewan
Located in Lakewood this sunny top floor 2 bedroom condo faces south. The open floor plan features maple kitchen cabinets with granite counters and a functional island. You will enjoy the spacious living and dinning area, From the living area a door leads you to your private balcony. Both bedrooms are a good size with walk in closets in each room. You will find laminate floors throughout except carpets in the bedrooms and Lino in the 4 piece bath and laundry room. Included in the sale are the 5 appliances (new Washer and Dryer in 2024 and newer 220 volt AC plus not one but two parking spots. All within walking distance to park trails, .and conveniently located to grocery, gas, liquor, banking, restaurants, and bus connections. (id:51699)
5 100 James Street S
Lumsden, Saskatchewan
Welcome to condo life in the heart of Lumsden offering over 1200 sq/ft of livable space! This charming property offers simplified living in the valley under 20min from Regina. This property features a brand new HE furnace and water heater as well as a multitude of updates throughout the years giving it a modern charm. You'll love the attached single garage with two accesses into the unit. As you enter the condo you're welcomed by a massive foyer. The main level houses your laundry/mechanical room as well as a 3 pc bathroom and bonus den, perfect for a home office, play room or whatever your heart desires! Heading upstairs you're adorned by hardwood floors that lead into the large living room and dining area with an eat-up counter. Down the hall, you will find the gorgeous 4 pc bathroom with elegant lighting, custom ceiling, beautiful finishes and two closets. Head through to the bedroom which will blow you away with the tall ceilings and large window flooding the room with natural light. The kitchen is super functional with plenty of white cabinet space, trendy black backsplash, new sink and gold faucets. Off of the kitchen you get a bonus built-in desk area and a door leading you out to your private balcony overlooking the beautiful valley community. Out back you have an enclosed sunroom and green space creating a private environment to relax. The property also features a newer central air conditioner! Opportunities like this do not come up often in this thriving community. This is a must see! **Some virtually staged photos** (id:51699)
213 235 Evergreen Square
Saskatoon, Saskatchewan
Experience luxury living at Sequoia Rise, nestled in the well sought after neighborhood of Evergreen. This meticulously maintained condominium offers a premium experience akin to a high-end Airbnb. Upon entering, you'll be greeted by the spaciousness of the open-concept design, seamlessly connecting the kitchen, dining area, and living room. The kitchen boasts modern finishes and stainless steel appliances, perfect for culinary enthusiasts. Large windows flood the space with natural light, while providing direct access to the covered balcony, where you can unwind at the end of the day. The condo features two bedrooms, including a lavish primary bedroom complete with a walkthrough closet and an ensuite bathroom equipped with double sinks and a sleek glass shower. Convenience is paramount with in-suite laundry and additional storage space. Plus, a separate storage unit in the underground parking garage adds to the functionality of this upscale residence. Residents will appreciate the added luxuries such as central air conditioning, ensuring comfort year-round. Stay active in the on-site fitness area, where you have the freedom to bring your own equipment. Access to amenities is effortless with an elevator for convenience. Additionally, this unit includes a second parking stall on the surface parking lot, along with ample visitor parking for guests. Situated in a prime location, Sequoia Rise offers easy access to a myriad of amenities including grocery stores, gyms, restaurants, and schools. For students attending the UofS, the direct bus route to campus makes commuting a breeze. Call your favorite agent and come see for yourself! (id:51699)
3922 Castle Road
Regina, Saskatchewan
Why rent when you can buy? Absolutely perfect for student or teachers as the unit is across the street from University of Regina and is only a 10 minute walk to SIAST. This condo has had extensive renos over the past 5 years including the entire exterior of the condo has had new shingles, soffits and eaves, vinyl sidings, pvc windows and exterior door. Inside new flooring, fresh paint, baseboards, light fixtures, plugs and switches have all been replaced. The bathroom has been updated with new vanity, taps, toilet, tub and tub surround. Kitchen has been updated with white cabinets, countertops, sink and taps. The upper level consists of large master bedroom with walk in closet, 2 additional bedrooms and the 4 piece bathroom. The basement is open for development and is fabulous for storage. Also included in the sale is an electrified parking stall, fridge, stove, microwave, washer and dryer. (id:51699)
430 140 Meilicke Road
Saskatoon, Saskatchewan
Here's an outstanding opportunity in a very tight marketplace to put in some sweat equity and end up with a Showstopper. A kitchen renovation is already underway with one partition wall and cabinets removed. 2 piece Bath on main level. Unleash your imagination and creativity and design your own Chef's Kitchen, all while living in a sought after, North End, Silverwood location. Warm laminate flooring in Sunny South facing Living room with Garden Door leading to sunny Deck, yard and small garden area. Upstairs, you'll find 2 Huge bedrooms, 1 with double closets! Laminate floors, nicely upgraded main Bath. The Basement level is fully finished with a rumpus/rec area, and another room that can be easily closed in for a 3rd Bedroom or Home office. Large playground for kids, 2 parking stalls, pet friendly, affordable condo fees. Call today and start building your future! (id:51699)
116 602 Cartwright Street
Saskatoon, Saskatchewan
Welcome to 116-602 Cartwright Street, a 1420 sq ft South facing Bungalow tucked away in the Waterford Villas in The Willows. Open floor plan with a custom oak kitchen with cabinets to the ceiling (Tait), recessed lighting, large island with ample seating, stainless steel fridge, built-in oven, microwave, hood fan and a gas cooktop, corner pantry, under cabinet lighting and tile backsplash. Dinette with garden door to rear space, Trek deck with aluminum rails and green space. Living room with an abundance of windows overlooking the rear deck and yard. The formal dining is welcoming for family meals. Primary bedroom featuring walk-in closet with organizers and a 3-piece ensuite. 2nd bedroom, a 4-piece main bath and convenient main floor closeted laundry with washer/dryer and upper cabinets complete the main level. The lower level is open for development with perimeter walls insulated and vapor barrier. This home also features engineered hardwood, tile & carpet, central air, central vac with attachments, sump pump, air exchanger and a 22x22 attached heated & finished garage with double exposed aggregate driveway. (id:51699)
4132 Castle Road
Regina, Saskatchewan
The Wascana Townhomes have long been a great option for first time home buyers, university students, and investors. These townhouse condos are across the street from the University of Regina and a very close to Sask Polytechnic. It is also across the street from a park/playground and a short walk to the Whitmore Park community gardens. The exterior of these townhomes have been updated with vinyl siding, newer singles, and newer concrete walkways. On the main floor of this unit is a spacious living room with a large picture SW facing picture window. The kitchen includes the fridge and the stove and there is a separate dining space. Completing the main floor is a 2pc powder room. There are 3 spacious bedrooms on the second floor with a 4 piece main bathroom. The primary bedroom even has a walk-in closet. The basement is open for development but does have in suite laundry and ample room for extra storage. The HE furnace was replaced in 2018. The tenants are currently paying $1400/month plus utilities and have occupied the unit for close to 2 years. (id:51699)
116 106 Armistice Way
Saskatoon, Saskatchewan
Lovely condo at Versailles Place! This nice unit features open kitchen with granite countertops, eat up island and large dining area. The spacious living area has loads of natural light from the windows that show the park view, as well as the patio door to the large private deck. The primary suite features 2 closets and an ensuite with full size walk in shower. There is a second bedroom and full bath with tub/shower combo. This suite also has a laundry room with room for storage. Keep your car warm and avoid shoveling snow off of it in the underground parking! There is one parking stall as well as your own storage room. This building is located near market mall and all of the area amenities and has an elevator, exercise room as well as a meeting room. (id:51699)
106 2305 Adelaide Street E
Saskatoon, Saskatchewan
Welcome to Chalet Gardens! This bright and spacious meticulously maintained unit spans 1,238 square feet and is move-in ready. Featuring two bedrooms, two bathrooms, and a walk-in closet off the master bedroom, this space offers ample comfort and convenience. The large kitchen provides plenty of storage and counter space, while a dedicated laundry/storage room adds practicality. Step out onto the balcony to bask in the fresh air and enjoy views of the serene private courtyard. Your comfort is further enhanced with newer central air conditioner (2021). Includes fridge, stove, built-in dishwasher, washer, dryer, upright deep freeze, and dining area furniture. Includes 1 underground parking stall. Plus, within the building, you'll find a recreational room complete with a billiards table and exercise facilities, as well as a handy workshop and car wash area. Nestled across from Nutana Kiwanis Park and Tennis Courts, and neighboring Market Mall with its array of amenities, the location caters to your every need. For more details or to arrange a personal viewing, contact your Realtor® or the Listing Agent. (id:51699)
#10 525 Mahabir Lane
Saskatoon, Saskatchewan
Much care has been put into maintaining this two year old townhome in the desirable neighbourhood of Evergreen. The location is ideal, being a 5 minute walk to the elementary school and close to amenities. Modern laminate, luxurious plush carpeting and quality vinyl tile flooring spread throughout the home. The main floor offers an open concept and functional floor plan with loads of natural light, and a 2pc bathroom. You’ll enjoy preparing meals at the large island, while serving your family and guests in the formal dining area. There’s a full pantry for convenient storage, ceiling height cabinetry, and a timeless colour palette. Neutral finishes, quartz countertops, oversized island with overhang for seating, undermount sink, stainless steel appliances, tile backsplash, and contemporary fixtures make for a stylish interior. The living and dining areas will be drenched in Eastern sunlight; the perfect spot to sit beside the fireplace with your morning coffee. The vinyl fenced yard makes a great spot for barbequeing and sunbathing (or keeping a furry friend enclosed). An attached garage keeps your vehicle out of the Saskatchewan weather, with direct access into the home. Upstairs, the second floor offers three good sized bedrooms. The spacious primary bedroom features its own four-piece ensuite bathroom, and walk-in closet. You won’t have to worry about sharing a bathroom upstairs - the other full bathroom offers utility to the other two bedrooms. Laundry is conveniently located on the second floor near the bedrooms, along with a linen closet. The unfinished basement makes for a wonderful storage, and is already plumbed for a future bathroom. There’s a large window above grade to allow for a future bedroom, and the exterior walls have been insulated. Upgrades to the home include central air conditioning, underground sprinklers, custom window coverings, phantom screen doors, and fresh air exhange system. All furnishings could be included. (id:51699)

