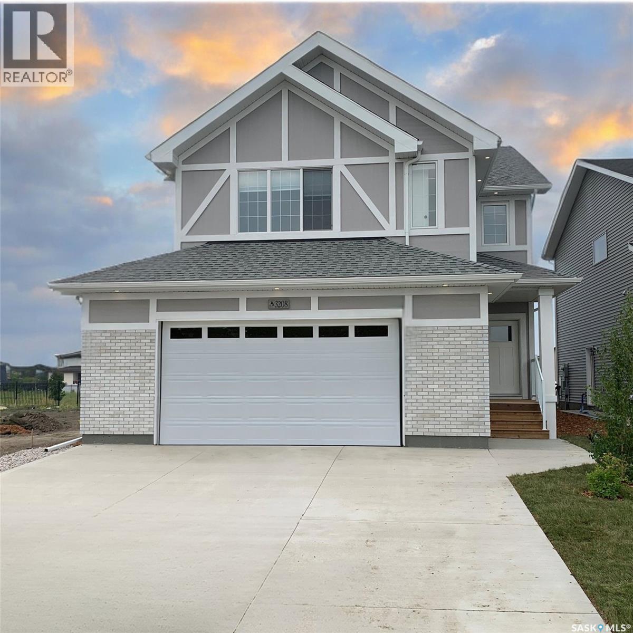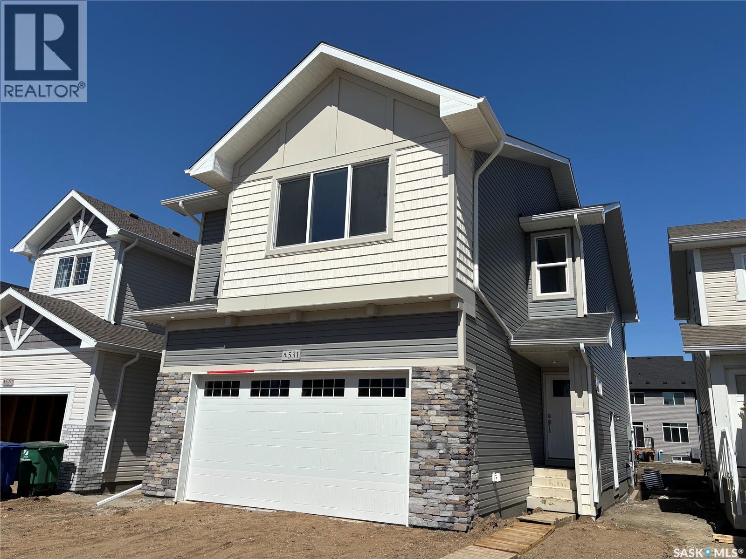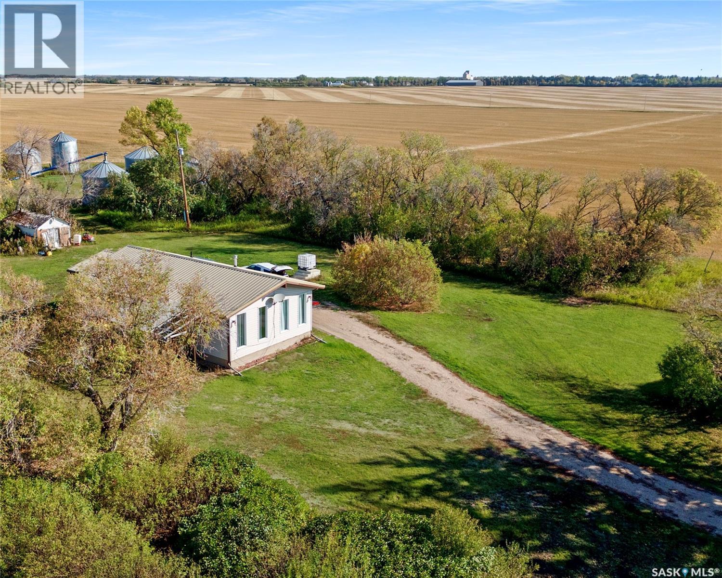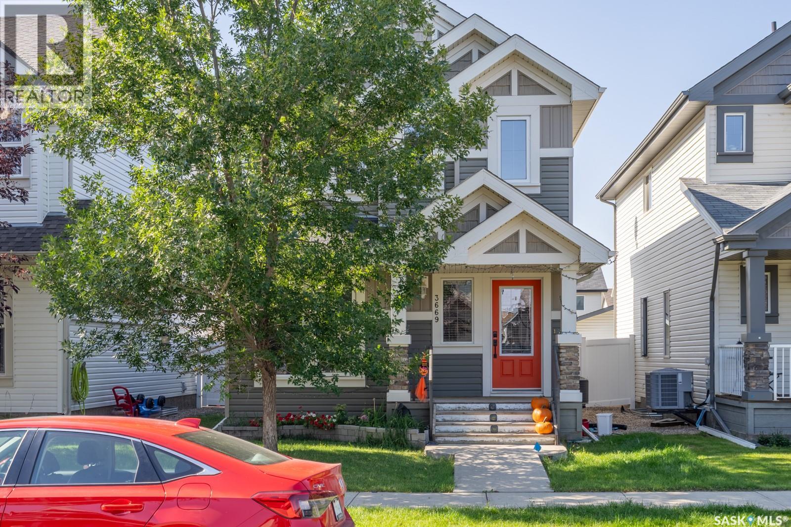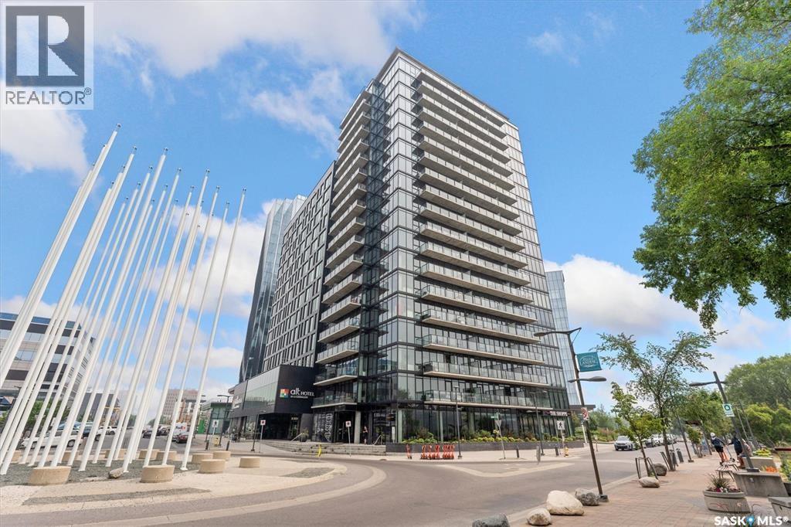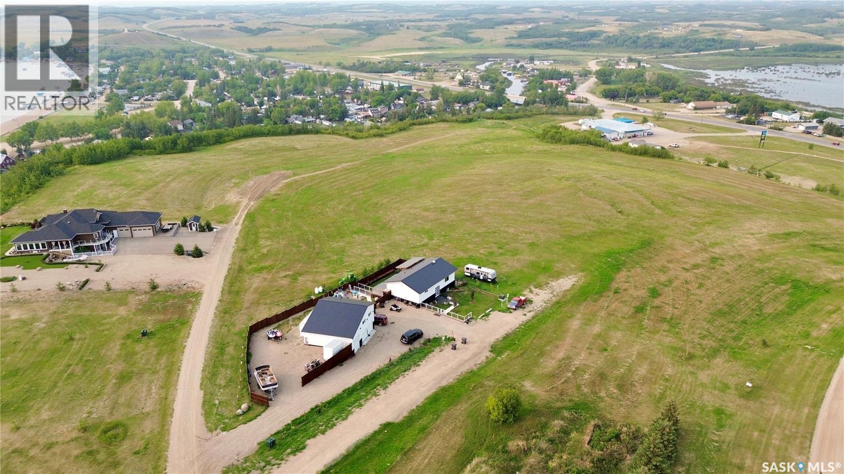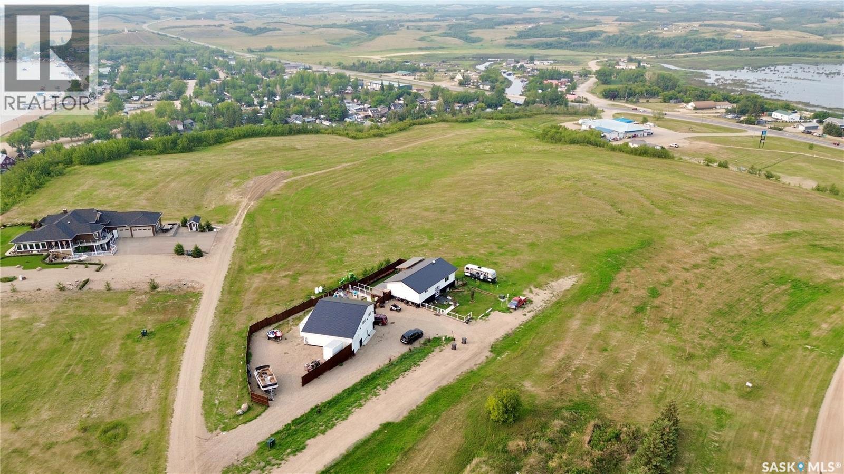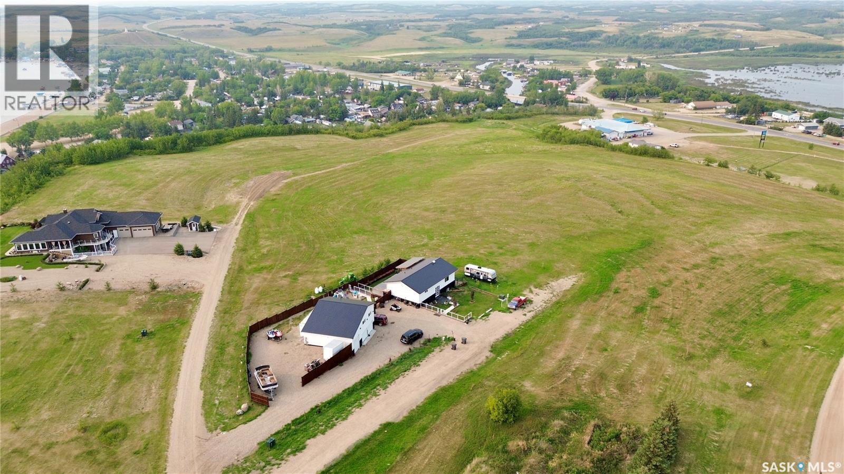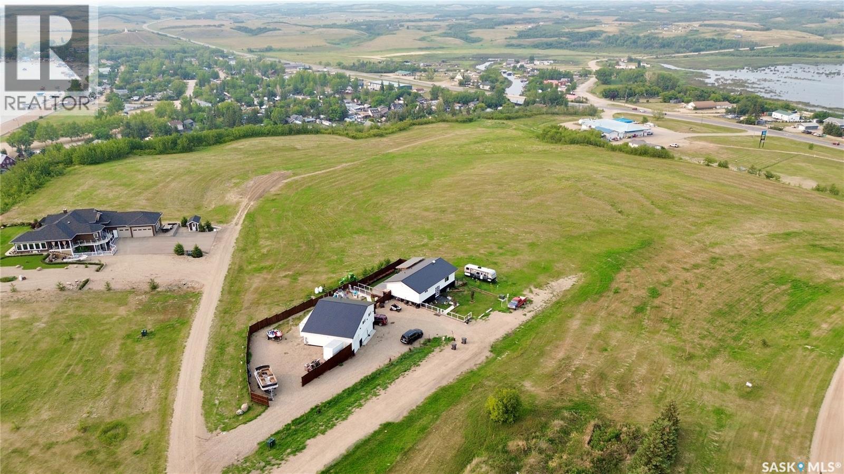335 Asokan Bend
Saskatoon, Saskatchewan
Move in before Christmas!!! Welcome to the Havenberg – LEGAL 2-Bedroom Suite Option! This spacious Ehrenburg-built home offers 5 bedrooms plus a bonus room, including a main floor bedroom and full 4-piece bath — perfect for guests or multi-generational living. The open-concept main floor features Hydro Plank water-resistant flooring, a cozy living room fireplace, and a chef-inspired kitchen with quartz countertops, tile backsplash, eat-up island, walk-through pantry, and ample cabinetry. Upstairs, enjoy 4 large bedrooms and a bonus room. The primary suite includes a walk-in closet and a luxurious ensuite with double sinks, soaker tub, and separate shower. The basement is open for development, with a side entry for a future legal suite. Additional features include: • Triple pane windows • High-efficiency furnace • HRV system • Central vac rough-in • Framed and polyed basement perimeter walls Outside, you'll find a double attached garage, concrete driveway, front landscaping, and underground sprinklers. PST & GST included (rebate to builder). Covered by Saskatchewan New Home Warranty. Photos are from a previous build of the same model. Finishing colors may vary. **** Main Floor Bedroom + Full Bath 4 Bedrooms + Bonus Room Upstairs LEGAL 2-Bedroom Suite Option... Quick Possession ! Available Contact us today for more details or to schedule a viewing! (id:51699)
947 Traeger Manor
Saskatoon, Saskatchewan
Move in before Christmas!!! The Wasserberg – Functional Elegance with Suite Potential Welcome to the Wasserberg, Ehrenburg’s thoughtfully designed 4-bedroom home with a spacious bonus room—perfect for growing families or those seeking future rental income. Main Floor Features Open-concept layout with upgraded Vinyl Plank flooring on the main level—water-resistant and transition-free for a seamless flow Modern kitchen with quartz countertops, tile backsplash, eat-up island, ample cabinetry, and pantry Cozy living room with an electric fireplace for added warmth and ambiance Upper Level Comfort Four generous bedrooms plus a versatile bonus room Primary suite with walk-in closet and a luxurious ensuite featuring double sinks. Basement & Suite Opportunity Side entry access for a future LEGAL basement suite Basement is open for development with framed perimeter walls. Double attached garage with concrete driveway Front landscaping and underground sprinklers included Triple pane windows, high-efficiency furnace, HRV system, and central vac rough-in Covered by Saskatchewan New Home Warranty PST & GST included (rebate to builder) Photos are from a previous build of the same model. Finishing colors may vary. Quick possession available, Contact us today for more details or to schedule your private viewing! (id:51699)
Balcarres Acreage
Abernethy Rm No. 186, Saskatchewan
Discover the perfect blend of country living and convenience with this beautifully updated 7.65-acre property, located just off Highway 10 and only minutes from Balcarres. With easy access to year-round recreation, fishing and boating at the lake just 10 minutes away—this property offers endless potential for your dream rural lifestyle. Step inside to find fresh flooring and paint throughout, creating a bright and welcoming space. The basement is ready for future development, giving you the freedom to expand as needed. A newer metal roof adds peace of mind, and the layout is designed for easy upkeep and comfortable living. Outdoors, there’s plenty of room for hobbies, gardening, or even small-scale farming. The property features a 1,000-gallon cistern easily filled with reverse osmosis (RO) water from Balcarres, as well as natural gas service. Whether you're looking to settle down, build your dream home, or escape to the countryside, this acreage is packed with potential. Don't miss out—call your favorite local real estate team today for more details! (id:51699)
3669 Green Bank Road
Regina, Saskatchewan
Looking for a single-family home with a double garage and a finished basement in the Greens on Gardiner? Welcome to 3669 Green Bank Rd. This home boasts over 1300 square feet of functional living space, a double detached garage, and complete fencing and landscaping. Inside, a practical floor plan maximizes space. The main floor features a west-facing living room and an east-facing dining room flanking the open-concept kitchen. The kitchen includes stainless steel appliances, ample cabinetry, and a large island, all flooded with light from large windows. Upstairs, three good-size bedrooms feature newer carpet (2023), including a master with a 3-piece en suite. The finished basement offers a recreation room, space for a future kitchenette (rough-ins in place), and a laundry/mechanical room. Outside, enjoy a double garage, a spacious deck, a patio, and a newer lawn (redone in 2022). (id:51699)
1202 490 2nd Avenue S
Saskatoon, Saskatchewan
A luxurious 2 bedroom + den River Landing condo. Located on the 12th floor, this unit has amazing West facing views of the river and sunsets. The kitchen has a move-able set of lower cabinetry that can act as an island. The primary bedroom has a walkthrough closet, leading into the 3 piece bath. With exposed concrete ceilings and pillars, this industrial style building is like no other. There is an amenities room with a pool table available for private use, a gym, underground parking, and secure access. Located right on the river near walking paths, restaurants, pubs, the Remai Arts Gallery and much more. (id:51699)
Lot 3 Thomas Drive
Cochin, Saskatchewan
Situated between the serene waters of Murray Lake and Jackfish Lake, this lake view lot presents a rare opportunity to own a piece of paradise in an up-and-coming lakeside community. With sweeping views and a stunning natural backdrop, it’s the perfect setting for your dream home or a peaceful retreat. Enjoy the best of outdoor living with nearby access to several scenic golf courses, the Murray Lake boat launch just minutes away, and a full-service provincial park within close proximity. Everyday conveniences such as groceries and fuel are easily accessible, and the city of North Battleford is only a 20-minute drive. For winter enthusiasts, the snowmobile trails are virtually at your doorstep, and there is ample opportunity for ice fishing. This desirable subdivision is uniquely bordered by both Municipal and Environmental Reserve land, offering exceptional privacy and panoramic scenery. Additional lots are also available within the subdivision—please contact your REALTOR® for more information. Buyer to pay applicable GST. (id:51699)
Lot 9 Kingsway Drive
Cochin, Saskatchewan
Situated between the serene waters of Murray Lake and Jackfish Lake, this lake view lot presents a rare opportunity to own a piece of paradise in an up-and-coming lakeside community. With sweeping views and a stunning natural backdrop, it’s the perfect setting for your dream home or a peaceful retreat. Enjoy the best of outdoor living with nearby access to several scenic golf courses, the Murray Lake boat launch just minutes away, and a full-service provincial park within close proximity. Everyday conveniences such as groceries and fuel are easily accessible, and the city of North Battleford is only a 20-minute drive. For winter enthusiasts, the snowmobile trails are virtually at your doorstep, and there is ample opportunity for ice fishing. This desirable subdivision is uniquely bordered by both Municipal and Environmental Reserve land, offering exceptional privacy and panoramic scenery. Additional lots are also available within the subdivision—please contact your REALTOR® for more information. Buyer to pay applicable GST. (id:51699)
Lot 2 Thomas Drive
Cochin, Saskatchewan
Situated between the serene waters of Murray Lake and Jackfish Lake, this lake view lot presents a rare opportunity to own a piece of paradise in an up-and-coming lakeside community. With sweeping views and a stunning natural backdrop, it’s the perfect setting for your dream home or a peaceful retreat. Enjoy the best of outdoor living with nearby access to several scenic golf courses, the Murray Lake boat launch just minutes away, and a full-service provincial park within close proximity. Everyday conveniences such as groceries and fuel are easily accessible, and the city of North Battleford is only a 20-minute drive. For winter enthusiasts, the snowmobile trails are virtually at your doorstep, and there is ample opportunity for ice fishing. This desirable subdivision is uniquely bordered by both Municipal and Environmental Reserve land, offering exceptional privacy and panoramic scenery. Additional lots are also available within the subdivision—please contact your REALTOR® for more information. Buyer to pay applicable GST. (id:51699)
Lot 11 Kingsway Drive
Cochin, Saskatchewan
Situated between the serene waters of Murray Lake and Jackfish Lake, this lake view lot presents a rare opportunity to own a piece of paradise in an up-and-coming lakeside community. With sweeping views and a stunning natural backdrop, it’s the perfect setting for your dream home or a peaceful retreat. Enjoy the best of outdoor living with nearby access to several scenic golf courses, the Murray Lake boat launch just minutes away, and a full-service provincial park within close proximity. Everyday conveniences such as groceries and fuel are easily accessible, and the city of North Battleford is only a 20-minute drive. For winter enthusiasts, the snowmobile trails are virtually at your doorstep, and there is ample opportunity for ice fishing. This desirable subdivision is uniquely bordered by both Municipal and Environmental Reserve land, offering exceptional privacy and panoramic scenery. Additional lots are also available within the subdivision—please contact your REALTOR® for more information. Buyer to pay applicable GST. (id:51699)
Lot 10 Kingsway Drive
Cochin, Saskatchewan
Situated between the serene waters of Murray Lake and Jackfish Lake, this lake view lot presents a rare opportunity to own a piece of paradise in an up-and-coming lakeside community. With sweeping views and a stunning natural backdrop, it’s the perfect setting for your dream home or a peaceful retreat. Enjoy the best of outdoor living with nearby access to several scenic golf courses, the Murray Lake boat launch just minutes away, and a full-service provincial park within close proximity. Everyday conveniences such as groceries and fuel are easily accessible, and the city of North Battleford is only a 20-minute drive. For winter enthusiasts, the snowmobile trails are virtually at your doorstep, and there is ample opportunity for ice fishing. This desirable subdivision is uniquely bordered by both Municipal and Environmental Reserve land, offering exceptional privacy and panoramic scenery. Additional lots are also available within the subdivision—please contact your REALTOR® for more information. Buyer to pay applicable GST. (id:51699)
Lot 12 Kingsway Drive
Cochin, Saskatchewan
Situated between the serene waters of Murray Lake and Jackfish Lake, this lake view lot presents a rare opportunity to own a piece of paradise in an up-and-coming lakeside community. With sweeping views and a stunning natural backdrop, it’s the perfect setting for your dream home or a peaceful retreat. Enjoy the best of outdoor living with nearby access to several scenic golf courses, the Murray Lake boat launch just minutes away, and a full-service provincial park within close proximity. Everyday conveniences such as groceries and fuel are easily accessible, and the city of North Battleford is only a 20-minute drive. For winter enthusiasts, the snowmobile trails are virtually at your doorstep, and there is ample opportunity for ice fishing. This desirable subdivision is uniquely bordered by both Municipal and Environmental Reserve land, offering exceptional privacy and panoramic scenery. Additional lots are also available within the subdivision—please contact your REALTOR® for more information. Buyer to pay applicable GST. (id:51699)
Lot 1 Thomas Drive
Cochin, Saskatchewan
Situated between the serene waters of Murray Lake and Jackfish Lake, this lake view lot presents a rare opportunity to own a piece of paradise in an up-and-coming lakeside community. With sweeping views and a stunning natural backdrop, it’s the perfect setting for your dream home or a peaceful retreat. Enjoy the best of outdoor living with nearby access to several scenic golf courses, the Murray Lake boat launch just minutes away, and a full-service provincial park within close proximity. Everyday conveniences such as groceries and fuel are easily accessible, and the city of North Battleford is only a 20-minute drive. For winter enthusiasts, the snowmobile trails are virtually at your doorstep, and there is ample opportunity for ice fishing. This desirable subdivision is uniquely bordered by both Municipal and Environmental Reserve land, offering exceptional privacy and panoramic scenery. Additional lots are also available within the subdivision—please contact your REALTOR® for more information. Buyer to pay applicable GST. (id:51699)

