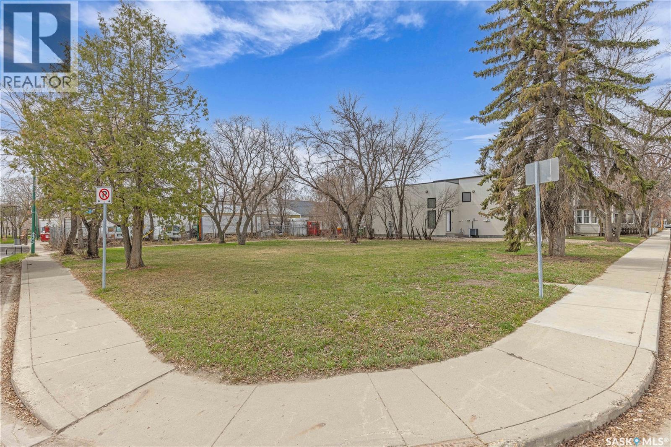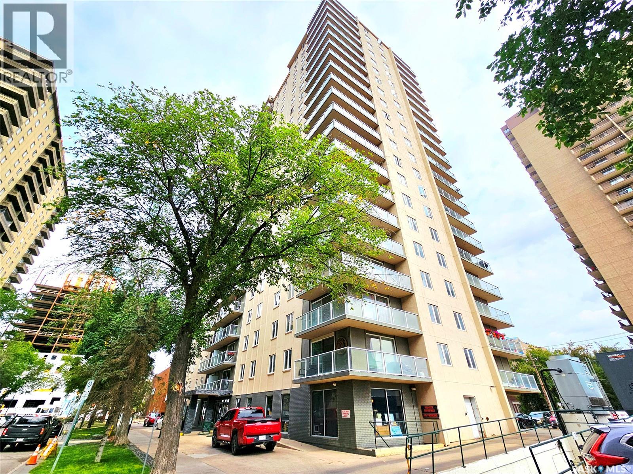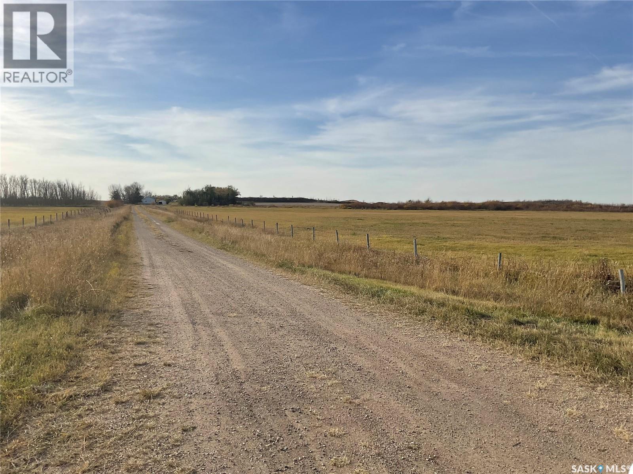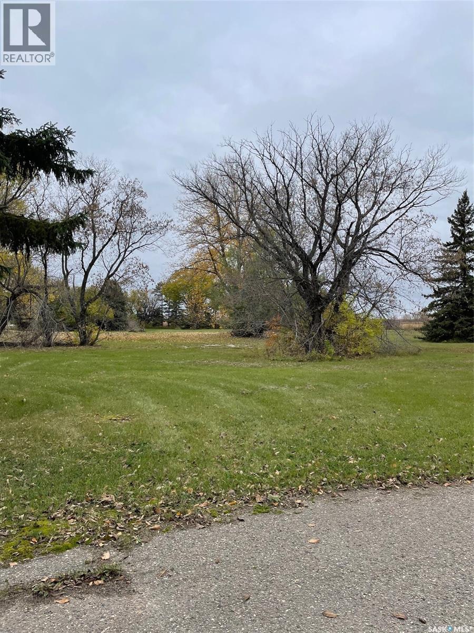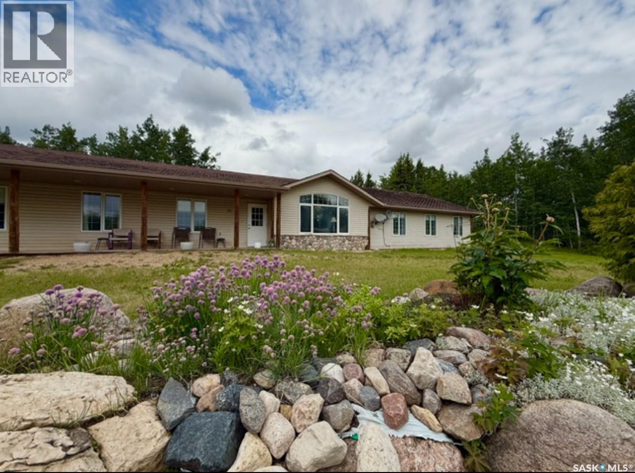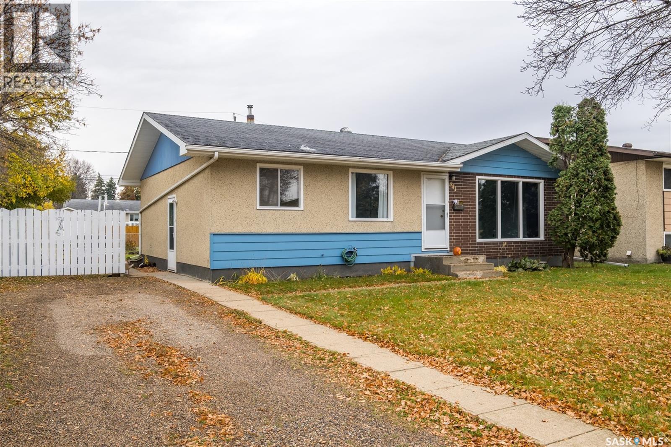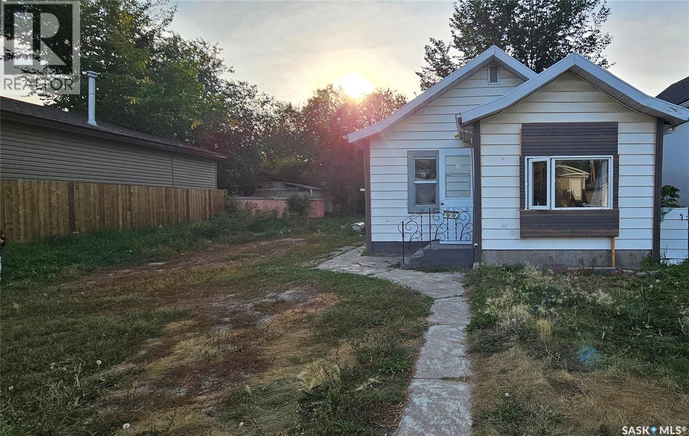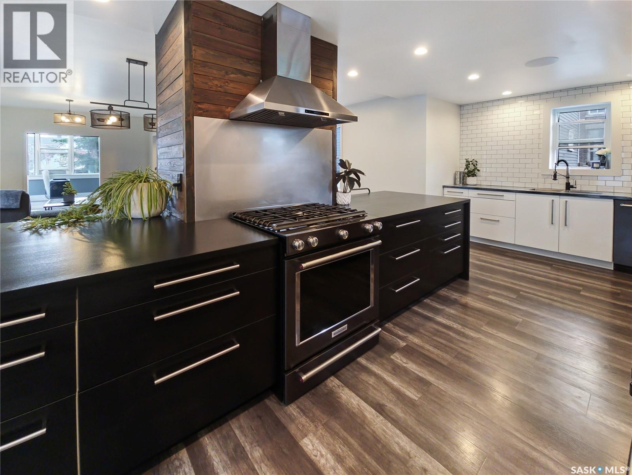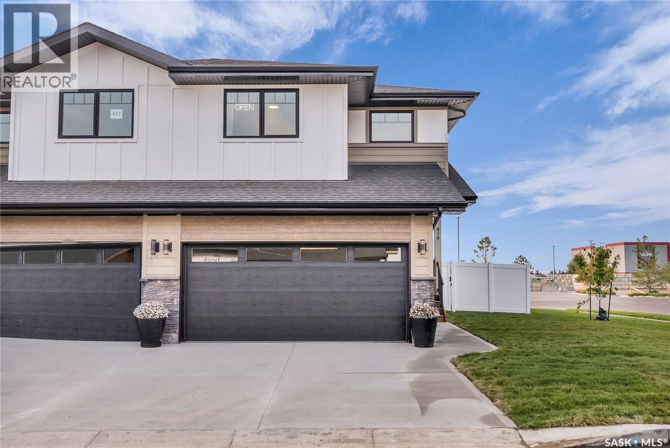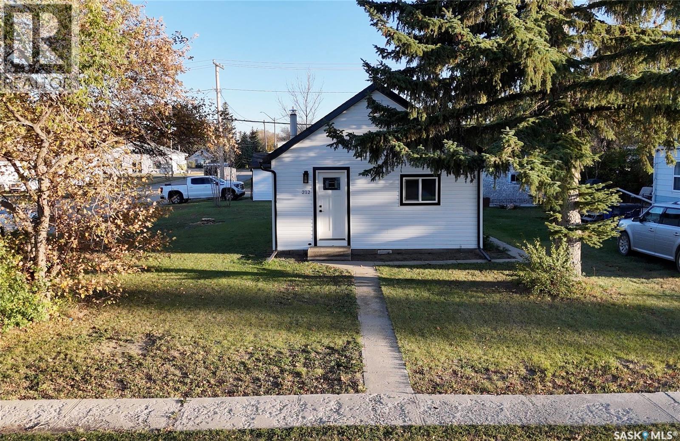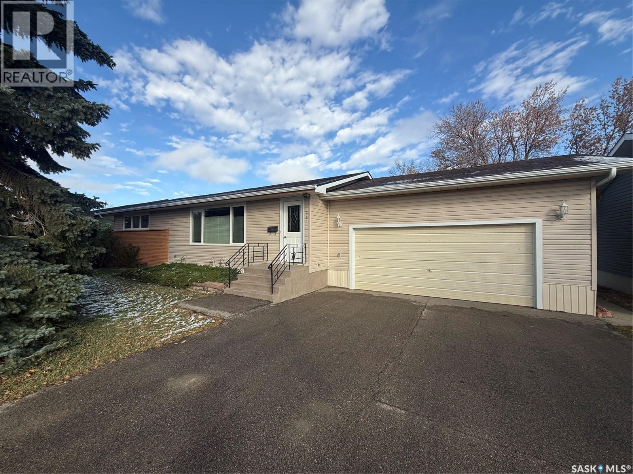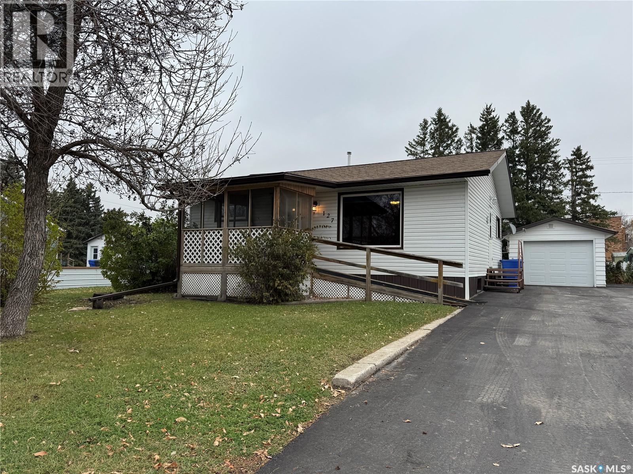201 25th Street W
Saskatoon, Saskatchewan
Great Development opportunity awaits. Must be sold with 205 25th (SK021284) st for a total of 75 feet of frontage by 100 feet deep ($329,900 total). Situated in Caswell Hill this corner lot provides many opportunities. Potential rezone for an apartment building possibly six stories high, 4-plex or 3 side by side houses with basement suites. The land is cleared, the sewer and water deposit will be transferred over to the new owners. Contact your favorite agent today with any questions. (id:51699)
607 320 5th Avenue N
Saskatoon, Saskatchewan
Excellent Location in Downtown. Close to all amenities. Close to Public transit, University, University Hospital and city Hospital. 2 bedroom unit in a highrise building with one surface parking stall. No washer and dryer. (id:51699)
Pawluk Acreage
Fish Creek Rm No. 402, Saskatchewan
Check out this farm yard with 110 acres of agricultural land..with a potential gravel pit with the chance of revenue from it. Just 3 miles west of Wakaw right off the number 312 highway. There is a house on the property but currently it isn't in the best shape or inhabitable. It can be brought back to life with a little care. There is power, a well, barn, shop, quonset, and septic tank. Call your local agent to view this property today! Currently the owners are subdividing the south part of the land where the gravel pit is and it will not be included in the purchase. However, if the buyer is interested it can be purchased along with the rest of the land for the right price. (id:51699)
215 & 221 York Road W
Yorkton, Saskatchewan
Lots zoned commercial for your new build/ business right on York Road. The two lots combined are just under an acre; a nice size for a small shop of any kind. Give your REALTOR a call today to find out more information. (id:51699)
25 Southridge Drive
Christopher Lake, Saskatchewan
Unlock the door to Possibilities with this exceptional care home, Airbnb, seniors' residence, or multi family home located in the serene setting of Christopher Lake! This turn-key facility boasts 11 spacious bedrooms and offers a unique opportunity to even run a medical clinic on the premises. Spanning an impressive 3,600 square feet, this property not only provides ample space for residents but also includes an optional private living area at the back, making it perfect for operators seeking a personal touch. For over 17 years, this care home has been a trusted provider of quality care, establishing a strong reputation in the community. It's ideal location means you’re just a short stroll away from restaurants, grocery stores, the post office, and all essential amenities, ensuring convenience for both residents and staff. The care home is fully equipped to meet the needs of its residents, featuring wheelchair accessibility, ceiling lifts, and all necessary equipment and furnishings, including comprehensive water suppression systems throughout. This makes it not just a home, but a smart investment for your future. Don’t miss this chance to own a thriving business that not only generates steady income but also makes a meaningful difference in the lives of others. Act now and seize the opportunity to be part of a rewarding venture in the heart of Christopher Lake! (id:51699)
441 28th Street E
Prince Albert, Saskatchewan
Spacious 1120 square foot original owner home located in the East Hill close to schools and amenities. The bright main floor provides a living room, kitchen, dining area, 3 bedrooms and a full bathroom. The partially finished basement offers a large den and tons of storage space. New shingles 2023. New furnace and water heater 2021. Oversized 59.97’ x 121.81’ lot with huge garden area. Front driveway along with additional parking off the back alley. (id:51699)
127 M Avenue S
Saskatoon, Saskatchewan
Great revenue property in pleasant hill. This home includes 3 beds 1 bath located close to amenities and bus stops. This income-generating property offers consistent rental demand, proximity to key amenities like public transit, convenience stores, and strong potential for long-term value appreciation. Whether you're expanding your portfolio or entering the rental market for the first time, this property offers reliable cash flow in a stable neighborhood. (id:51699)
227 H Avenue S
Saskatoon, Saskatchewan
This updated three-bedroom home offers a unique blend of charm and contemporary finishes. The main floor boasts an open-concept layout, while the kitchen features custom cabinetry, extensive counter space, pull-out drawers, smart storage solutions, and modern appliances including a gas range. The front den is filled with ample natural light. Upstairs, you'll find three bedrooms—the primary includes a spacious walk-in closet with custom shelving and organizers. Another bedroom is ready for a second-floor laundry installation. The upstairs bathroom is equipped with a double sink vanity, heated tile flooring, and a large walk-in shower. The finished basement offers carpeted floors, counters set up for a wet bar, and a dedicated laundry area. Recent upgrades by the sellers include a new water heater, furnace, rewired electrical, plumbing, flooring, paint, remodeled kitchen, appliances, and deck (2020), bathroom renovations (2021), completed basement (2022), and new shingles on the south side of the roof (2023). The large, detached garage, built just a few years ago, is heated and spacious enough for three vehicles, extra storage, and a workshop. With easy trailer access, it's ideal for tradespeople or those with trailers. Additionally, construction has begun on a new city-centre school—serving Riversdale, King George, and Pleasant Hill—which will also offer new childcare spaces and is scheduled to open in 2027. If you’re seeking a stylish home with generous living space, a large, finished garage, and a backyard perfect for entertaining, this property deserves your attention. There’s plenty of potential and value here. (id:51699)
408 155 Mcfaull Way
Saskatoon, Saskatchewan
SHOWHOME now open! 419-155 McFaull Way. Welcome to Wilson’s Ranch — where modern design meets everyday functionality. This well-crafted 3-bedroom, 2.5-bath semi-detached home (Duplex B) offers an open-concept layout ideal for both daily living and entertaining. Highlights include a dedicated podcast and home office space, a spacious primary suite with a walk-in closet and ensuite, double attached garage and the convenience of an upper-level laundry room. The stylish kitchen flows effortlessly into the dining and living areas, creating a bright, inviting atmosphere perfect for gathering with family and friends. Enjoy a fully fenced and landscaped backyard and deck with privacy wall. Situated just steps from Wilsons Lifestyle Centre, The Keg Steakhouse + Bar, Save-On-Foods, Landmark Cinemas, and Motion Fitness, this location offers unbeatable access to essential amenities. With nearby parks, future schools, and public transit, it’s a community designed to grow with you. All North Prairie homes are protected under the Saskatchewan Home Warranty Program. PST & GST included with rebate to builder. Photos are for reference only and may not reflect the exact unit. (id:51699)
212 Garfield Street
Davidson, Saskatchewan
212 Garfield Street, Davidson, Saskatchewan – FULLY RENOVATED BUNGALOW. 212 Garfield Street in Davidson, SK is a fully renovated 650 sq. ft. bungalow originally built in 1943. This 2-bedroom, 1-bath home has been completely rebuilt from the studs up, including new insulation, plumbing, electrical (100-amp service), windows, doors, siding, and shingles. Inside, the home features a modern layout with new vinyl plank flooring, updated lighting and fixtures, and fresh paint and trim throughout. The eat-in kitchen includes new cabinetry, countertops, and appliances. The living room has an electric fireplace, and both bedrooms have been completely updated. The 4-piece bathroom has all new fixtures and finishes. A convenient laundry/mudroom leads to a new 8’ x 8’ deck overlooking the backyard. The property sits on a 44’ x 132’ lot and includes a 16’ x 24’ insulated single-car detached garage with power. Everything in the home is NEW AND MOVE-IN READY. Located in the town of Davidson, between Saskatoon and Regina along Highway 11, this property offers small-town living with modern updates. 2025 property taxes are $1,619. If you are looking for a renovated home for sale in Davidson, Saskatchewan, 212 Garfield Street is an excellent option - efficient, modern, and affordable. Call today! (id:51699)
507 7th Avenue E
Assiniboia, Saskatchewan
Located in the town of Assiniboia. Spacious 4 bedroom home featuring 2 bedrooms on the main floor and 2 in the basement. Perfect for families or extra space. Enjoy the convenience of main floor laundry, and a attached garage on a large partially fenced lot that includes a garden space, extra parking and a shed. Enjoy the spacious custom oak kitchen and plenty of natural light from the upgraded windows. Hard wood floors will be sure to catch your eye in the living room and upstairs bedrooms. Outdoor improvements that enhanced the carb appeal include upgraded siding and shingles, it overlooks a school park. a perfect family friendly location! Book your showing today! (id:51699)
127 Broadway Street
Foam Lake, Saskatchewan
Welcome to 127 Broadway, Foam Lake — a charming and well-kept home offering functionality and comfort in a great location. The main floor features two bedrooms, a full bathroom, a bright and spacious living room, an updated kitchen, and the convenience of main floor laundry. Downstairs, the partially finished basement includes a two-piece bathroom, cold storage, and a versatile area with cabinetry that’s perfect for hobbies or extra workspace. Outside, you’ll find a single-car garage and a nicely sized yard. Recent updates include shingles, west and south side siding, garage door replaced just a couple years ago, pvc windows on main floor (2007), custom blinds (2022) furnace (2009) and water heater (2012) making this property move-in ready and ideal for anyone seeking an affordable home in a welcoming community. (id:51699)

