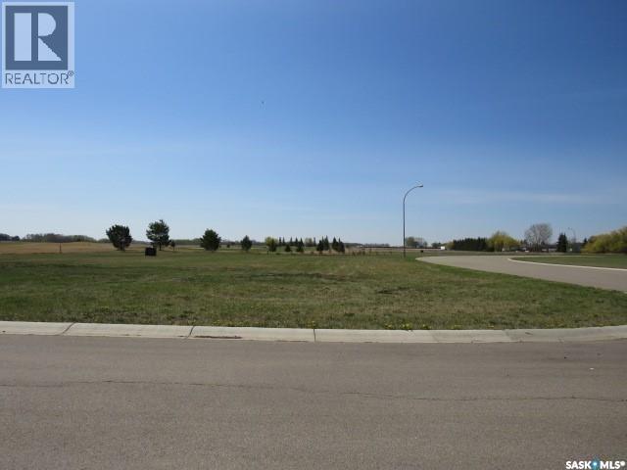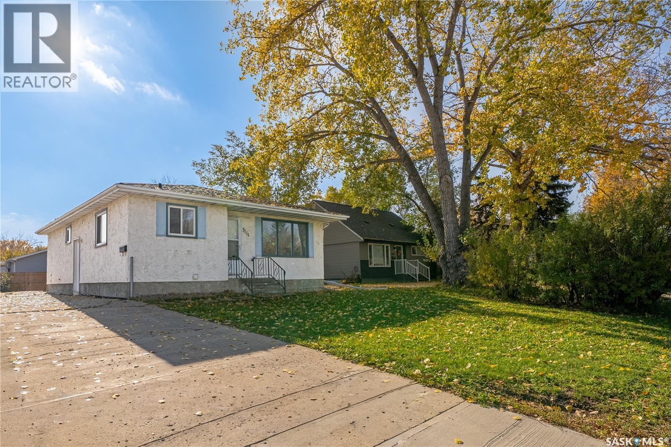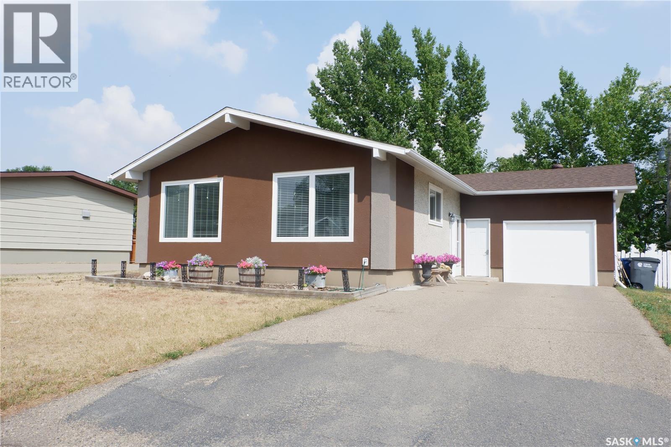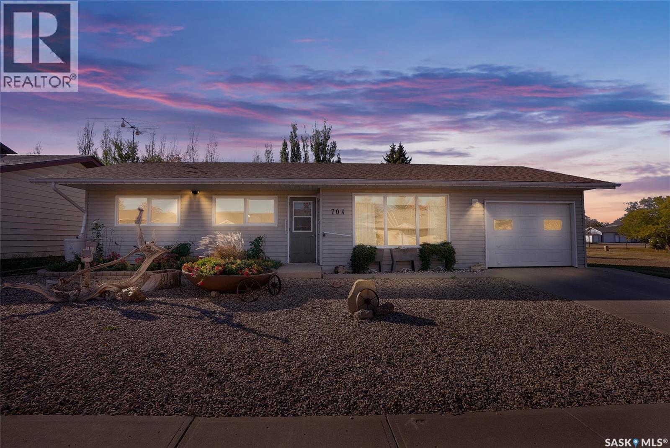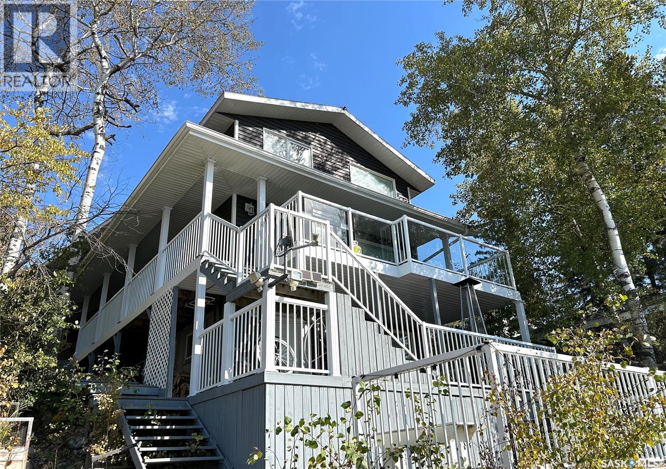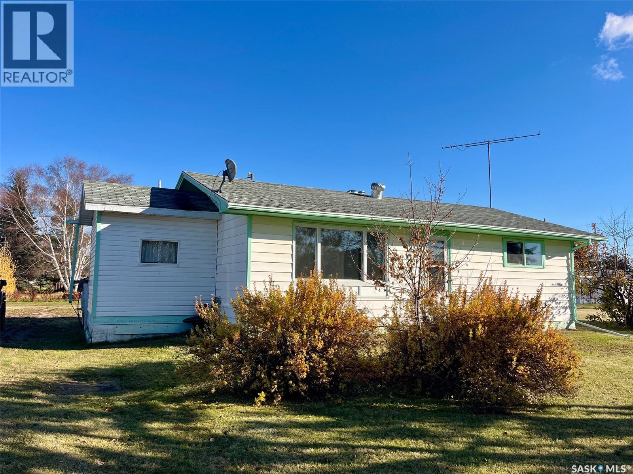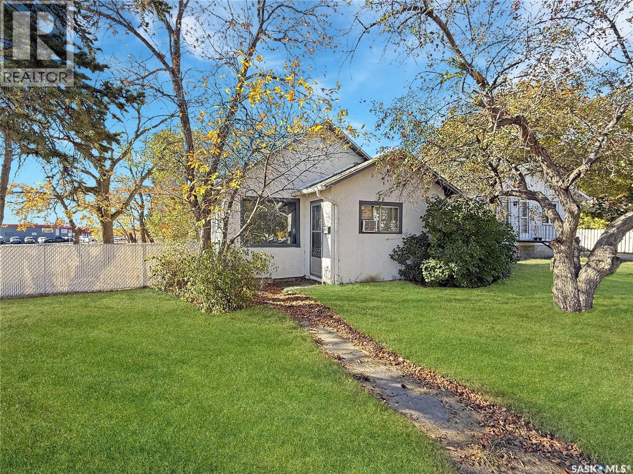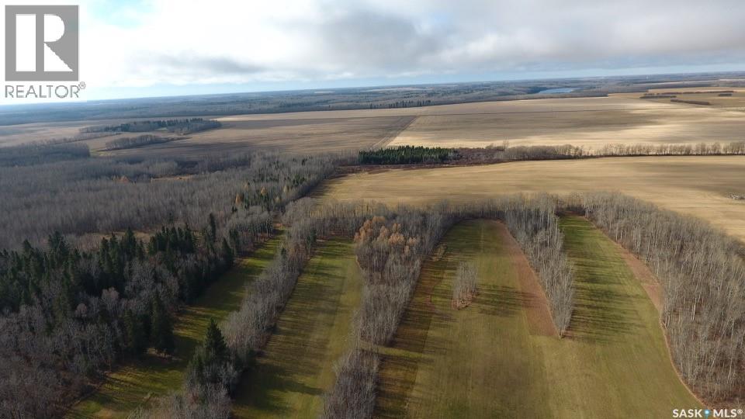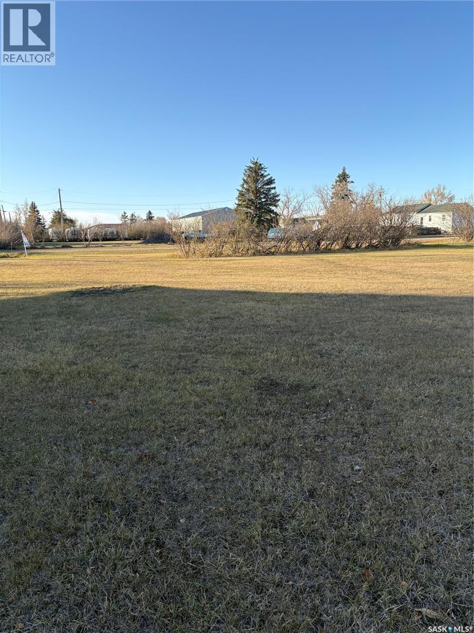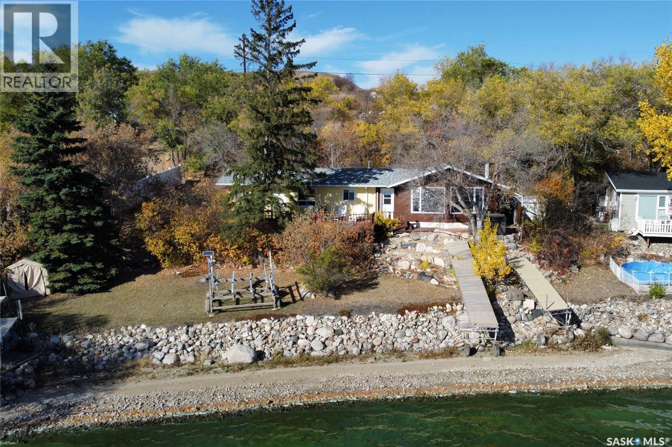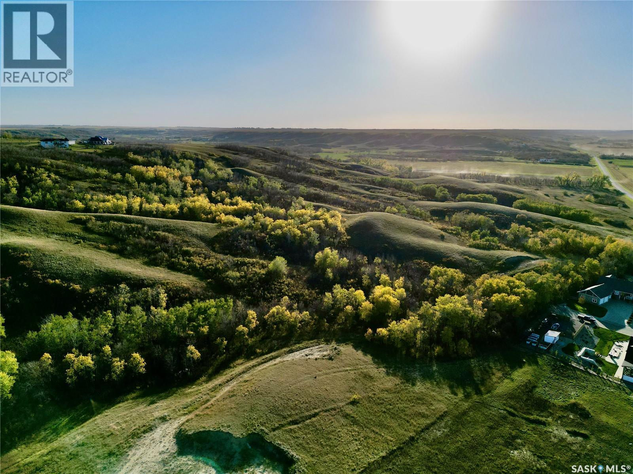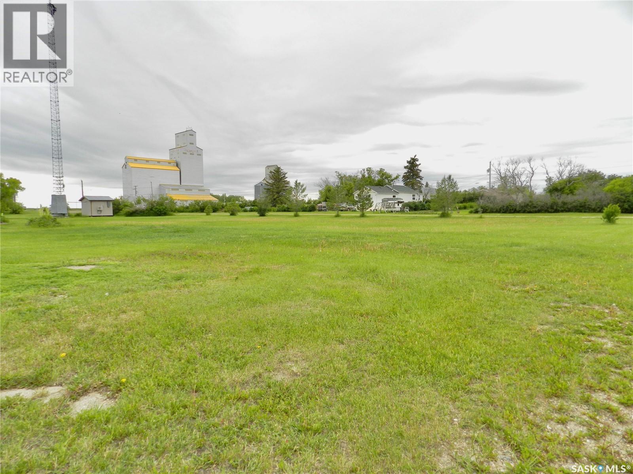6 Swerhone Court
Canora, Saskatchewan
Canora, SK > LIVE and PLAY in Canora....right next to the Canora Golf Course!! This lot is located in the cul-de-sac of Swerhone Court, with all services right at the curb. You can enjoy sipping your morning coffee while over-looking the golf course which would be right out your back door! With that view, how can you go wrong?!? Make your dreams a reality and start building your dream home today! (id:51699)
3111 Dewdney Avenue E
Regina, Saskatchewan
Welcome to 3111 Dewdney Avenue E — a fantastic opportunity for first-time home buyers and savvy investors alike. Ideally located just steps from Judge Bryant School, Creekside Park, and all the east-end amenities Regina has to offer, this well-maintained bungalow offers both comfort and versatility. The main floor features a beautifully renovated kitchen, updated bathrooms, fresh paint, and three spacious bedrooms, making it completely move-in ready. Downstairs, you’ll find two additional bedrooms, a full second kitchen, and a bathroom all accessible through a private side entrance, creating the perfect setup for a basement suite. Whether you're looking to offset your mortgage with rental income or expand your investment portfolio, this property delivers incredible value. With its practical layout and recent updates, this home is a smart choice for anyone seeking affordability, functionality, and long-term potential. Don’t miss your chance to own a property that works for you from day one. (id:51699)
107 Empire Place
Assiniboia, Saskatchewan
Located in Assiniboia’s family-friendly Crescent, this upgraded home features an open-concept kitchen with built-in dishwasher, updated flooring, and fresh paint. You will love the updated Island with extra storage underneath. The main floor offers three bedrooms including a Primary bedroom with a 2-piece ensuite. The finished basement includes a large rec room, extra bedroom, laundry, bath, and storage. The energy-efficient furnace, new central air and upgraded vinyl windows add to the home’s energy efficiency. The natural gas water heater is also new! The upgraded Stucco on the front of the house increases the Street appeal! The attached garage, huge backyard patio, and ample green space complete the package. This home is within Walking distance to schools and the park/skating rink. (id:51699)
704 Leeville Drive
Assiniboia, Saskatchewan
Nestled in the charming Town of Assiniboia, this delightful three-bedroom bungalow boasts an enviable location—just moments from schools, parks, and recreation. Designed with ease and elegance in mind, this home features a spacious, open-concept layout that flows seamlessly—entirely free of stairs for maximum accessibility and comfort. From the moment you step inside, you'll be welcomed by thoughtful upgrades and tasteful finishes throughout. Gleaming new flooring stretches across the home, harmonizing beautifully with updated countertops, stylish new bathroom fixtures, and the luxurious convenience of a walk-in bathtub. A brand-new furnace, complete with central air conditioning and a new water heater, ensures year-round comfort. Enjoy the added luxury of main floor laundry, a feature that blends practicality with day-to-day ease. The attached single garage offers direct entry to the home and provides extra room for storage. Outside, the property is a gardener's dream, with elegant xeriscaping adorned with vibrant flowers and charming features that invite you to linger outdoors. (id:51699)
1 Lakeside E
Pleasantdale Rm No. 398, Saskatchewan
1 Lakeside East, Kipabiskau Regional Park . Discover your dream getaway at this stunning 4-bedroom, 1.5-bath cabin located in the serene Kipabiskau Regional Park. This four-season retreat is perfect for family gatherings, relaxation, and outdoor adventures. Spacious Bonus Room located above the attached, heated garage—ideal for entertaining or as a guest suite. Relaxing hot tub, unwind after a day on the beach or in nature. The three-level deck to help enjoy breathtaking views of the lake and surrounding landscape from every angle. Beautiful Beach Access just steps away from the pristine lake, perfect for swimming, kayaking, and more. Whether you’re looking for a peaceful retreat or an active lake lifestyle, this cabin offers the perfect balance. Enjoy year-round comfort with all the amenities you need for making lasting memories. Don’t miss out! Contact us for more information or to schedule a viewing. (id:51699)
113 1st Street W
Smeaton, Saskatchewan
Hunter's Paradise! This cozy 2 bedroom bungalow is nestled on a quiet street in the charming town of Smeaton, the gateway to the North! Structure was moved into town and set on new basement foundation in the 90's so would be an easy building move option, also. Whether you are looking to relocate to this tranquil little village, are an outdoorsman seeking a space to park your toys, or are looking for a ready to move cabin, you have to check this one out. Call today to view. (id:51699)
206 6th Avenue Nw
Swift Current, Saskatchewan
Are you considering expanding your real estate portfolio or seeking an affordable living option ideal for first-time homebuyers or down-sizers alike? This property offers 756 square feet of main floor living space, featuring a bright and inviting front living room. The home includes two generously sized bedrooms, a four-piece bathroom, and a well-appointed kitchen located at the rear. The kitchen is equipped with essential appliances, including a refrigerator, stove, dishwasher, and features an eat-in dining area that overlooks the yard, in addition to an independent dining space adjacent to the living room. The basement provides potential for additional living space, currently utilized for storage, and houses the washer and dryer. Notable updates include a water heater installed in 2022 and a new roof added in 2019. The expansive backyard offers extra parking options and is situated on a corner lot, providing a central location with convenient access to downtown and the highway. This property presents a wonderful opportunity for those seeking a blend of comfort and accessibility. For further details or to schedule a personal viewing, please inquire for more information. (id:51699)
Valley Fairways Golf Course
Barrier Valley Rm No. 397, Saskatchewan
This scenic previous golf course in the Barrier Valley RM will make a fantastic acreage or hobby farm, or restore the golf course to its previous glory. Located just north of Barrier Lake resort you can enjoy almost 75 acres of stunning views and a wildlife haven in your backyard. The clubhouse has a 3 piece bathroom, utility room with water heater and pump for the well, a bonus area for storage and a large area for your golfing guests. The property comes with some equipment (list available upon request), multiple sheds and a 2 level log building to complete to whatever you desire. There is endless potential and nothing but enjoyment in this quiet country living at its finest, home to greenspace, nature walks, camping, hunting, sledding on nearby trails connecting to several communities, and multiple nearby lakes for fishing and water sports. There are multiple campsites and potential for other revenue options for this great piece of land, or make it your home and have this recreational space all to yourself. Call today to view and bring your ideas for this gem of a property. (id:51699)
67 Brownlee Street
Tuxford, Saskatchewan
Don't want to build in the city but still be close? Then check out this 100 X 120 foot lot in Tuxford just 15 minutes from Moose Jaw! There's plenty of green space and a park nearby. (id:51699)
446 Pasqua Lake Road
North Qu'appelle Rm No. 187, Saskatchewan
Experience the best of lake living with over 100 feet of prime shoreline offering breathtaking panoramic views of Pasqua Lake. This 3 bedroom, 2 bathroom, fully winterized four-season cabin offers year-round enjoyment in the heart of the Qu’Appelle Valley. Inside you will a find a lovingly-cared-for home with lots of 80's charm! The family room will be a favourite, centred around a cozy wood-fireplace with vaulted ceilings, expansive windows and picturesque lake views. Outside there are multiple spaces to relax or entertain including a spacious front deck, covered back patio, hot tub/outdoor shower area and lots of lakefront lawn. Other notable features include a natural gas bbq hookup, newer flooring, a newer private well, recently replace shingles and ample parking for family and guests. The dock, Starlink and all furniture in the home can be included for your convenience. Don’t miss the opportunity to enjoy lakefront living at Pasqua Lake! (id:51699)
Canyon Creek Acres - 68.63 Acres Of Opportunity
Lumsden Rm No. 189, Saskatchewan
**PRIME DEVELOPMENT LAND IN LUMSDEN | 68.63 ACRES** An exceptional opportunity awaits in the scenic Lumsden valley! Presenting 68.63 acres of prime land, perfectly situated between the desirable neighbourhoods of Minerva Ridge and Canyon Creek. This is a rare chance to conceptualize and create Lumsden's next premier community. The groundwork is already laid for your vision, with natural gas, town water, and power services available at the property line, removing significant hurdles and guesswork from the development process. The gently rolling landscape offers a favourable canvas for a truly special subdivision with spectacular views. Or maybe you're dreaming of the ultimate private sanctuary? This expansive parcel provides a magnificent setting to build your dream estate, offering unparalleled privacy and space, all just minutes from local amenities. With its favourable location and serviced status, the potential is limitless. Don't miss this unique opportunity to invest in one of Saskatchewan's most sought-after communities. Inquire today for more information. (id:51699)
1234 Brownlee Street
Tuxford, Saskatchewan
With 200 feet of frontage and 120 feet of depth, this half acre corner lot has more than enough room to build your dream home, garage etc! This lot is situated across from a park and green space in the peaceful town of Tuxford just 15 minutes from Moose Jaw. (id:51699)

