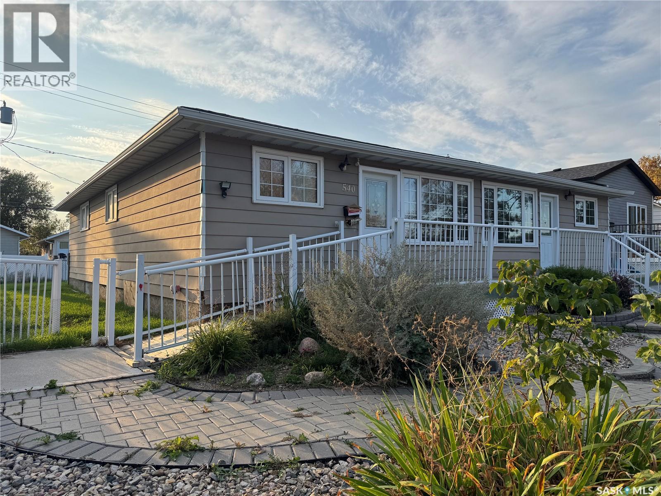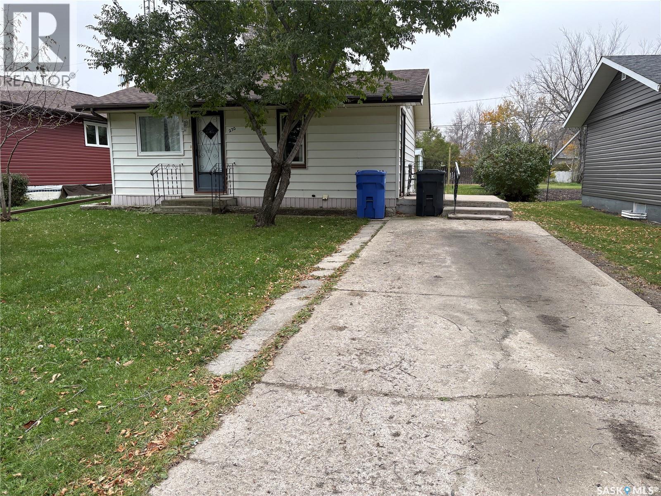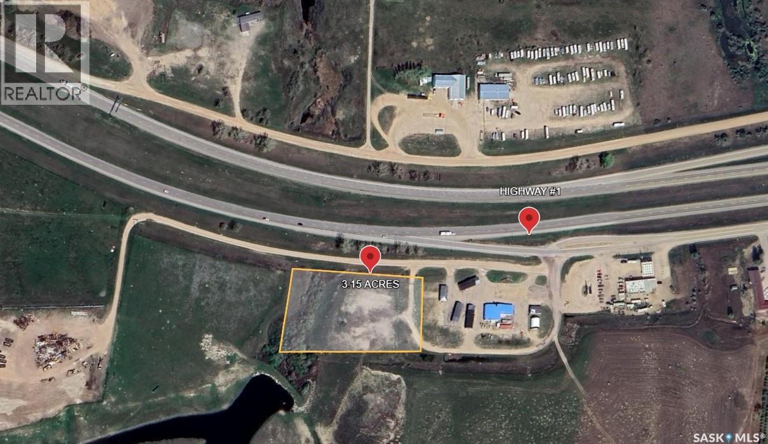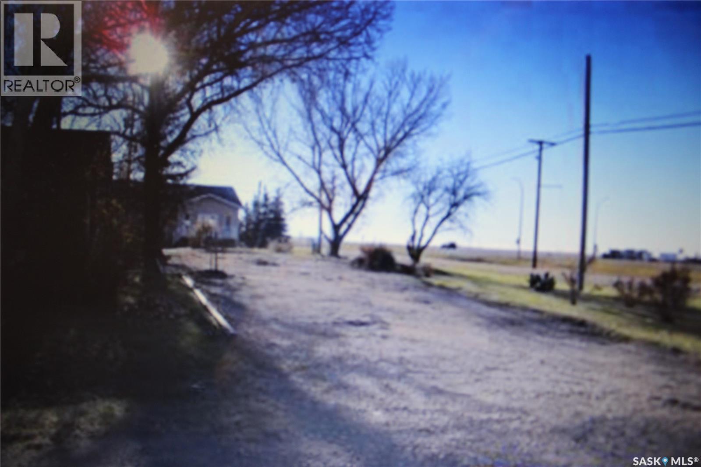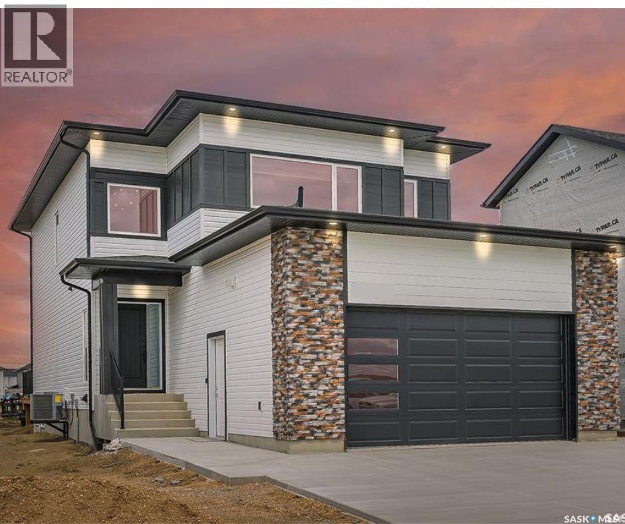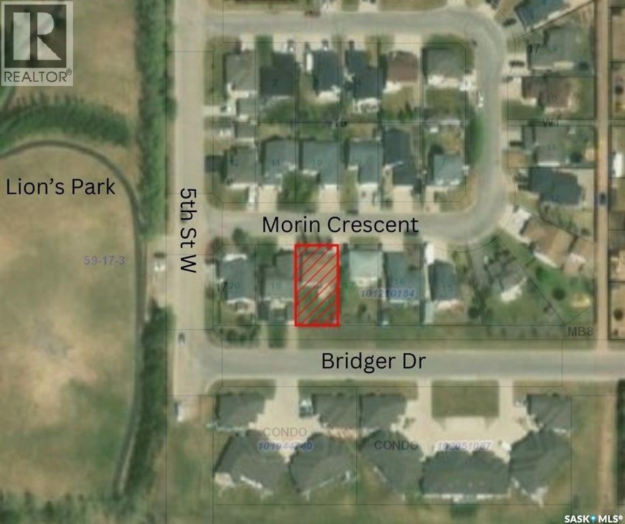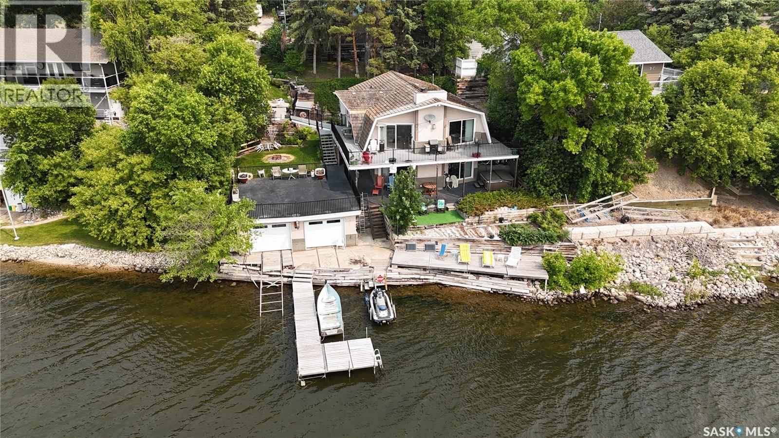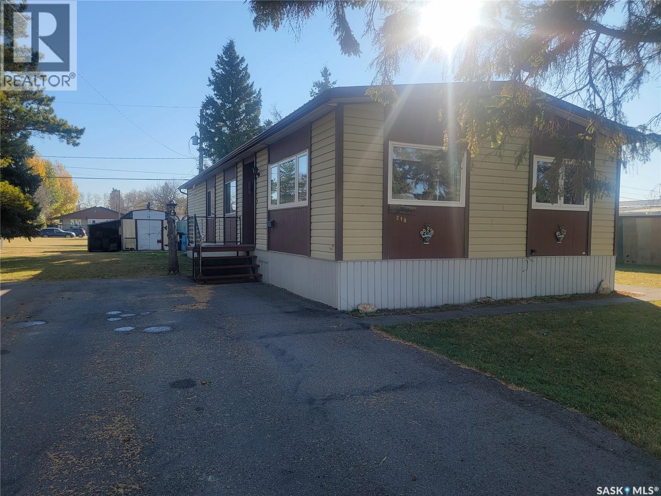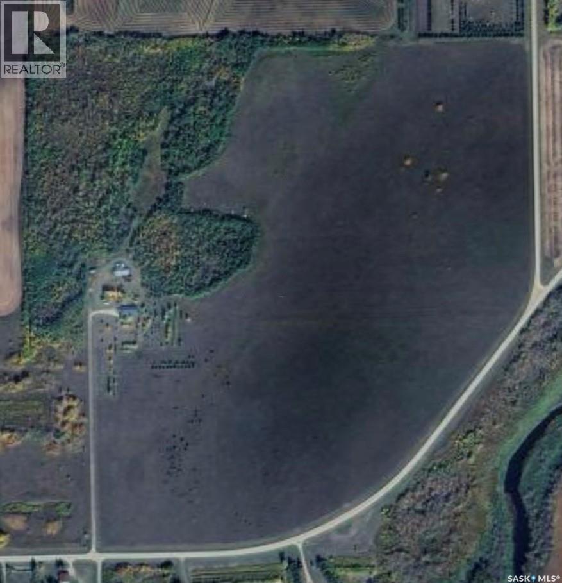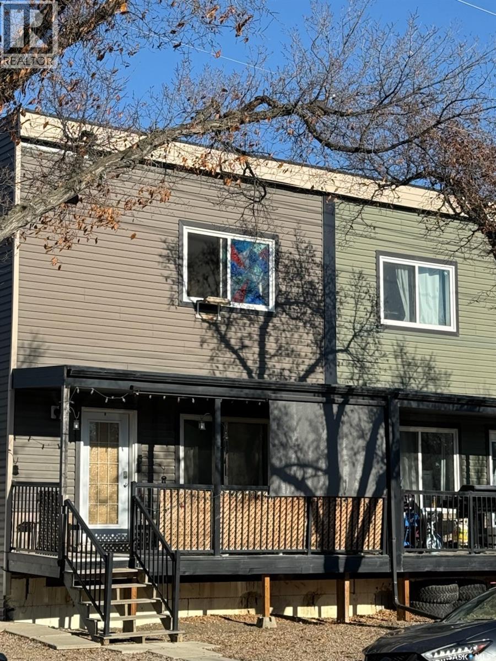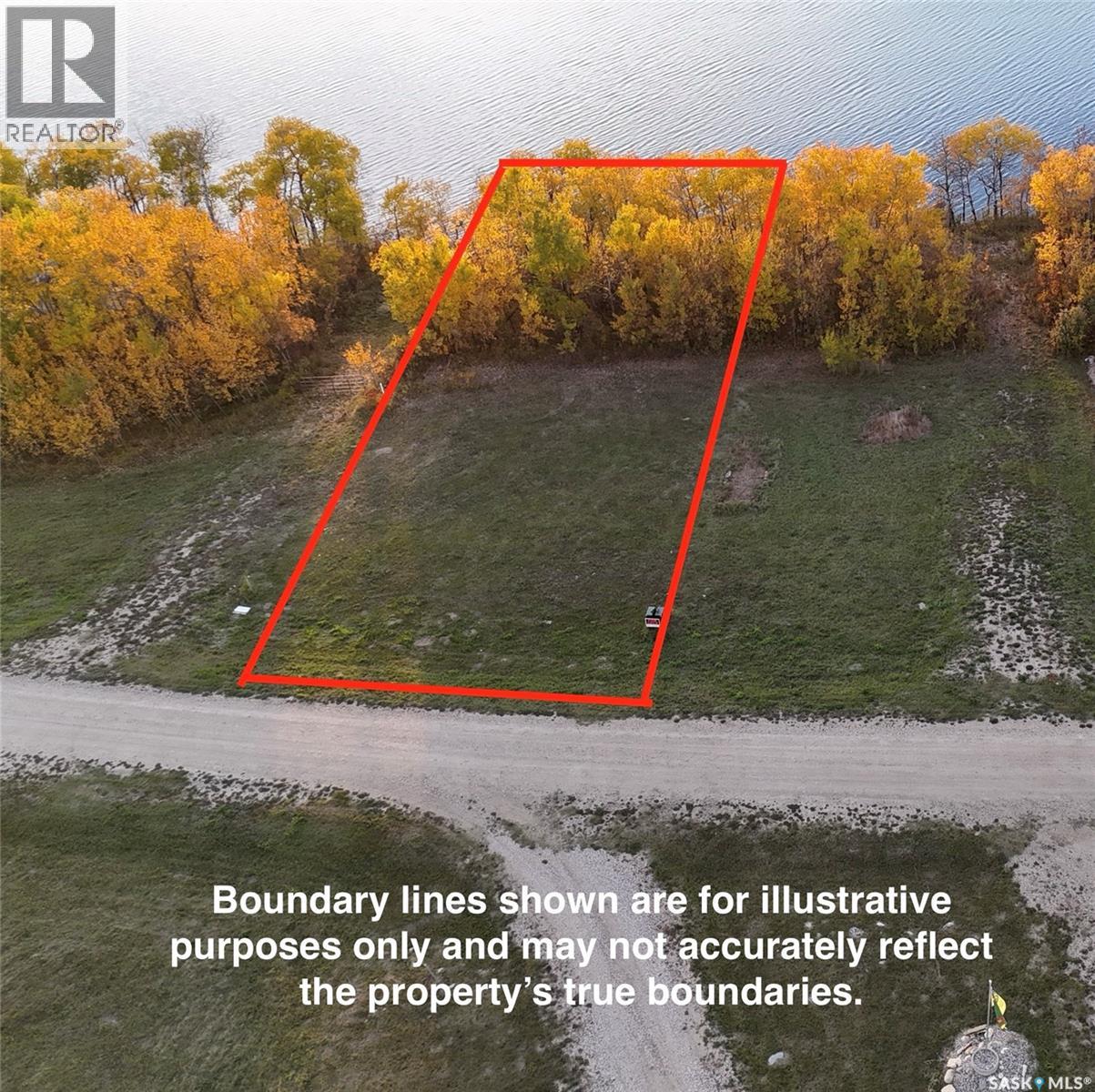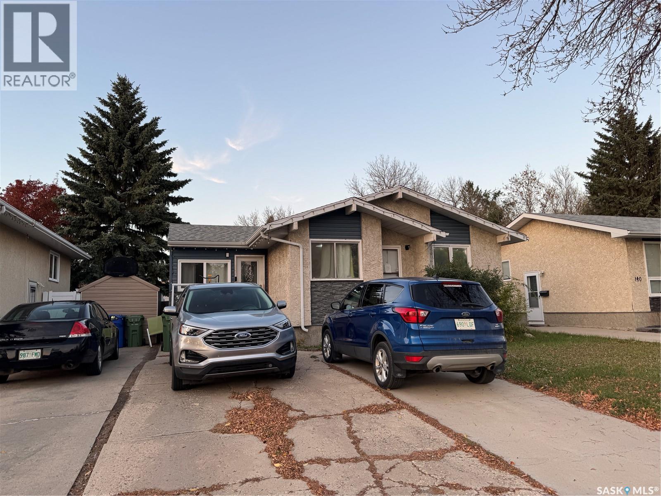540 Wascana Street
Regina, Saskatchewan
Discover an incredible opportunity in the heart of Coronation Park with this spacious 1,848 sq ft bungalow duplex, formerly operated as a care home and now ready for its next chapter. Each side offers generous living space with 3 bedrooms, 1 bathroom, and a solid, undeveloped basement, providing flexibility for future development or customization. Whether you’re looking to create an income-generating rental property, a multi-family home, or a fully renovated single-family residence, this property offers endless potential. Situated on a good-sized lot in a mature, well-established neighborhood, the home features two separate entrances, plenty of natural light, and great bones, a perfect canvas for your renovation ideas. With proximity to schools, parks, shopping, and public transit, this is a fantastic opportunity for investors, families, or those seeking a value-add project in a desirable Regina neighborhood. (id:51699)
230 Prothero Avenue E
Churchbridge, Saskatchewan
230 Prothero Ave provides that perfect first home feel, or that last home comfort vibe! This 1 bedroom 1 bath home has been completely renovated, top to bottom, and shows extremely well. An updated main floor with new flooring, lighting, washroom and a beautiful kitchen with all appliances. Call today for a tour of this quant but cozy option! (id:51699)
N Petrolia Road
Moose Jaw Rm No. 161, Saskatchewan
3.15 Acres of high exposure land located next to the Trans Canada Highway. Situated on the south side of highway #1 and only 1 mile east of the city of Moose Jaw. This valuable piece of land is already serviced with Power/Energy and the City of Moose Jaw water line is near by. The possibilities for this land are endless with its current zoning being commercial but it can also be used as residential. There is an old well on the property but the status is unknown. (id:51699)
102 Haslem Street
Midale, Saskatchewan
Serviced residential corner lot in Midale, SK close to swimming pool, curling and hockey rink and Mainprize Manor. (id:51699)
462 Nazarali Manor
Saskatoon, Saskatchewan
Step into the world of Luxury with this Stunning Custom Build Home that is thoughtfully designed with Comfort and Style in Mind, also its 2 Bedroom fully Developed Legal Basement Suit helps to offset the mortgage costs. Soaring Foyer and elegant Tile Flooring greets you which leads to a versatile office room right across a Full 4pc Bathroom. As you explore, you will fall in love with spacious open concept Living and Dining space that is flooded with natural light from massive windows throughout, Custom TV Wall adds charm to it aswell. Main Gourmet kitchen features High-end finishes, Oversized Island, Custom Cabinets is then complimented by an Additional Spice Kitchen equipped with Natural Gas Stove. The Second-floor welcomes you with a generously sized bonus room, One side of it, you will be amazed by the massive master bedroom featuring luxury 4pc en-suite with His/Her sinks, a walk-in closet and custom trim accent wall, whereas, the other side has 2 more impressive bedrooms with walk-in closets. This level also shares another meticulous 4pc bath and laundry room. Main Suit basement features another Bonus room for additional Office space or Gym. Finished legal basement suit is equipped with 2 spacious bedrooms, a 4pc bath, functional kitchen, living room, and laundry. Premium finishes & appliances and well planned layout makes it very desirable and perfect for rental income. Additional features include a Deck with a Natural gas hookup, 9ft Ceiling on all levels, above code framing with 15" OC, Heated 2 car attached garage with 220 Volt Plug-in, Bluetooth sound system on main floor, front landscaping and extra-wide driveway including pathway to basement suite. All Appliances, Heated/Insulated Garage, A/C, Zebra blinds package and Central vacuum are INCLUDED making it a move in ready Home! Don’t miss this opportunity—schedule your viewing today! ***Pictures from a previous similar built*** (id:51699)
35 Morin Crescent
Meadow Lake, Saskatchewan
Vacant lot ready for your construction plans! Located on a desirable crescent near Lion’s Park and the Meadow Lake Golf Course, this is your opportunity to create your own custom home at a reasonable price. Contact your preferred realtor for more information. (id:51699)
186 Pasqua Lake Road
North Qu'appelle Rm No. 187, Saskatchewan
Welcome to 186 Pasqua Lake Road, a meticulously maintained and well-loved year-round waterfront retreat nestled in the heart of the Qu’Appelle Valley. Just 45 minutes from Regina, this stunning walkout bungalow offers the ideal blend of comfort, privacy, and sweeping lake views. Situated on a pie-shaped lot with 82 feet of prime lakefront, the property features over 2,400 sq ft of finished living space, including 2 bathrooms and 4 bedrooms—2 on the main floor and 2 more, plus a den, in the fully developed walkout basement. A gas fireplace on the main level creates a warm, welcoming atmosphere, while the lower level offers a wood-burning fireplace and direct access to the lakefront. Outdoor amenities are exceptional: a 25’ x 25’ boathouse with aluminum track and dock system, a full yard irrigation system, and a heated, insulated 26’ x 32’ garage/shop with in-floor radiant heat and 10-foot double overhead doors—ideal for storing boats, vehicles, and gear. Ample parking ensures there’s always room for guests and gatherings. Additional highlights include a natural gas forced air furnace, 200 amp electrical service, and a private septic system. Water is supplied by a private well and filtered through a reverse osmosis (RO) system, delivering clean, fresh water throughout the home. Whether you’re seeking a full-time residence or a lakeside escape, 186 Pasqua Lake Road is a rare opportunity to own a thoughtfully developed property in one of Saskatchewan’s most desirable waterfront locations. (id:51699)
310 5th Street W
Wilkie, Saskatchewan
Your Perfect opportunity to own a home that’s been cherished and maintained with love by it's original owners. Pride of ownership shines throughout this beautifully maintained 1,232 sq. ft. double-wide mobile home, lovingly cared for by its original owners. Offering 3 bedrooms and 2 bathrooms, this move-in ready property delivers comfort, space, and affordability in one appealing package. The well-designed layout features a spacious primary suite with a 3-piece ensuite, a bright living room, formal dining area, and a large family room perfect for relaxing or entertaining. A separate laundry room, back porch, and versatile bonus room add to the home’s practicality and convenience. Situated on a generous 75’ x 115’ lot, the yard offers plenty of outdoor enjoyment with a deck, garden area, lawn front and back, mature trees, and a shed for extra storage. The asphalt driveway provides ample parking, and with central air conditioning and a forced-air natural gas furnace, year-round comfort is assured. Added mention: Most contents included, making this a Turn Key investment. This property combines quality, value, and care — a rare find perfect for first-time buyers, retirees, or anyone seeking an affordable, low-maintenance home in a welcoming community. Don’t miss the chance to make this well-loved home your own! (id:51699)
Witwicki Farm
Sliding Hills Rm No. 273, Saskatchewan
PRIME PROPERTY NEAR CANORA SK LOCATED IN THE RM OF SLIDING HILLS NO.273. "Location... Location... Location" ... A park like setting and in close proximity to Town this land and house package is second to none! Situated only minutes away from the Town of Canora and bordering the Whitesand River your dreams can come true with a most unique and diverse property! Featured is a 1,664 square foot Warkentin home with an attached double car garage, natural gas heating and 145 acres consisting of 100 arable acres! The house built in 2000 consists of 3 bedrooms, 2 baths, main floor laundry and a full unfinished basement wide open for development. The home is well built and solid with steel beams and a solid concrete foundation. The main floor features a bright open concept interior with an eat-in island kitchen. A large foyer upon entry leads to a most spacious and functional modern day design! From the vaulted style ceilings to the large windows throughout the interior boasts openness! Many features within such as a brand new air exchanger, HE furnace, triple pane windows, central vac, pantry in the kitchen, commercial grade flooring, pot lighting, and all appliances included. The basement features large windows, roughed in plumbing for a 3rd bathroom, and in floor heating throughout! The exterior of the home features a large patio area, deck, and mature landscaping that surrounds the property with various trees such as spruce, poplar, paper birch, tamarack, and the beautiful blue spruce. Further onto the property a large older shop, a lean, and old barn remain as well as remnants to an old yard site. The open acres consisting of "P" class soil can provide a good start to a mixed farm operation or hobby farm. The well sheltered portion of the land provides bush to the north that remains to be a great habitat for the abundance of wildlife within. One must view to appreciate the beauty and value within. Call for more information or to schedule a viewing. (id:51699)
118 5th Avenue W
Kindersley, Saskatchewan
Great investment property or a person could live in one suite and continue to let the others make mortgage payments. Tenants are longer term and wish to stay. Flooring, bathrooms, kitchens have all been upgraded in the last 3 years. All room and building sizes taken from building plans. Buyer must do their own verification including legality of all suites. All information has been provided by the seller. Please call for more details. (id:51699)
Lot 6 Block 6 Rhona Lake
Rhona Lake, Saskatchewan
Discover your slice of lakefront paradise at beautiful Rhona Lake! This ready-to-build lot offers the perfect opportunity to create your dream getaway. With power already to the property, you can start planning your cabin or simply park your trailer and start enjoying lake life right away. Rhona Lake is known for its great fishing, boating, and peaceful surroundings, ideal for anyone looking to relax and unwind. Don’t miss this chance to own a prime piece of Saskatchewan’s recreational landscape and make unforgettable memories at the lake. (id:51699)
138 Thomson Avenue
Regina, Saskatchewan
Immaculate 3-Bedroom Bungalow in Sought-After Glencairn Village Welcome to this beautifully maintained 1,050+ sq. ft. bungalow, perfectly situated in family-friendly Glencairn Village. Just minutes from schools, shopping, parks, and desirable East Regina amenities, this home offers comfort, convenience, and exceptional value. The main floor features three spacious bedrooms and a well-appointed 4-piece bathroom. The inviting living room includes a cozy fireplace, creating the perfect space for family gatherings. A bright kitchen and dining area offer plenty of room for meal prep and entertaining. The home also includes a generous front foyer and a versatile back entrance that can function as a pantry, storage room, or mudroom—adding practicality to everyday living. The fully developed basement provides even more living space, including a large family room, a den/home office, a 3-piece bathroom, dedicated laundry room, and ample storage options. Step outside to a private, fully fenced backyard with underground sprinklers—an ideal retreat for children, pets, and outdoor enjoyment. The front concrete driveway accommodates up to three vehicles with ease. Move-in ready and designed for a growing family, this home truly has it all. Don’t miss your chance to make it yours! (id:51699)

