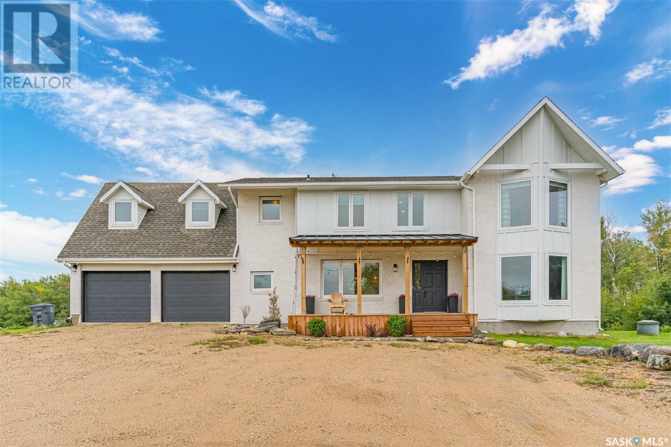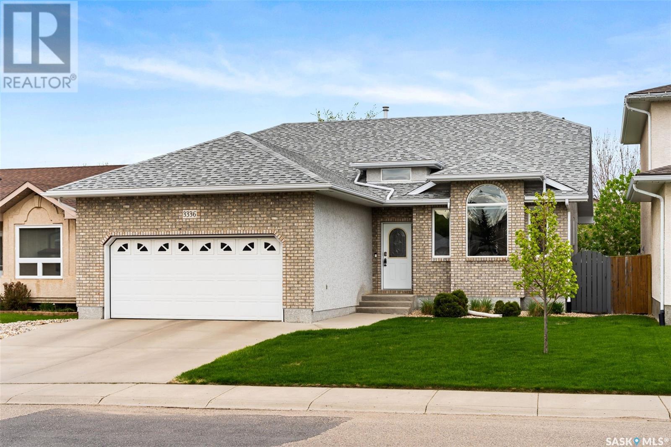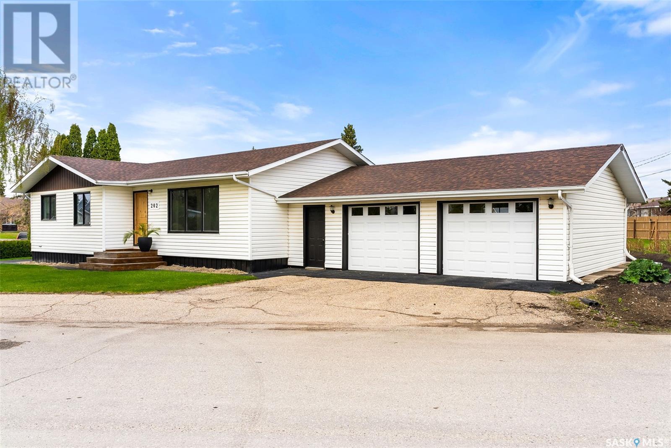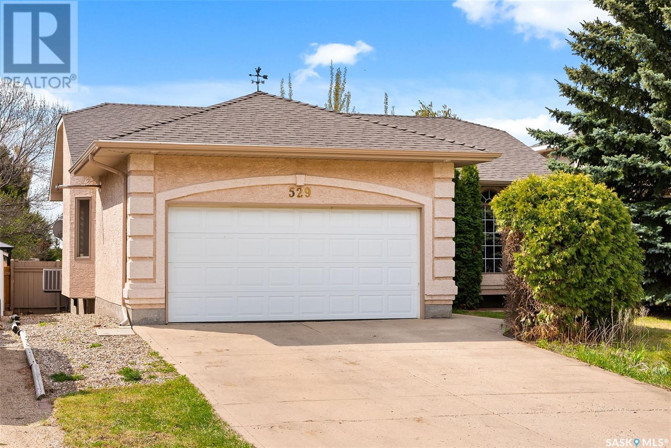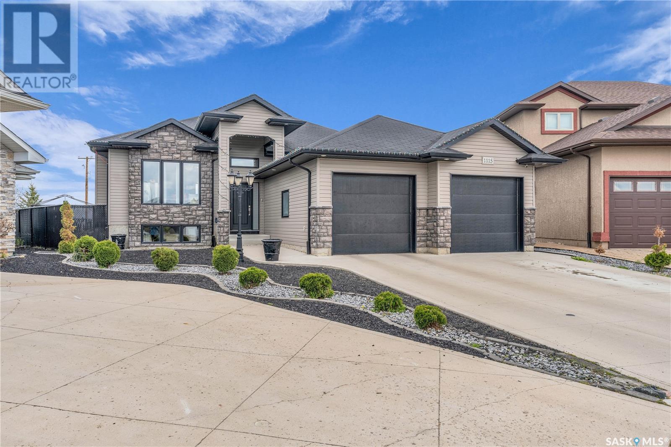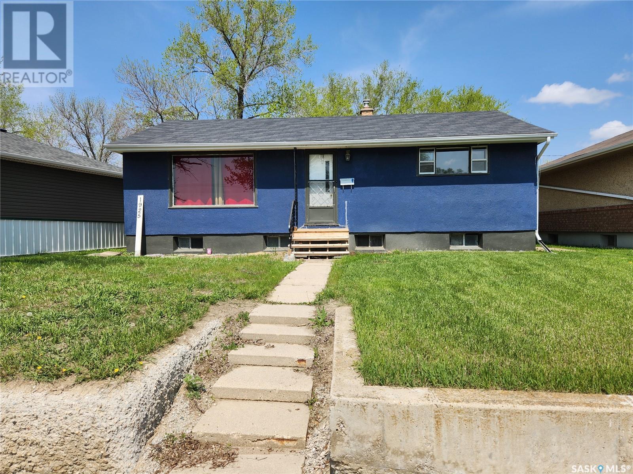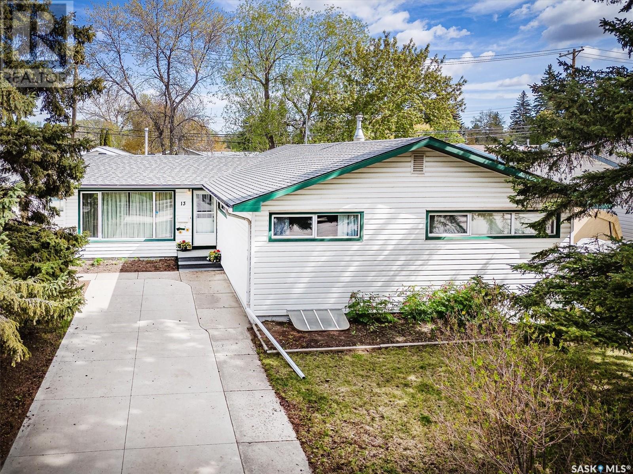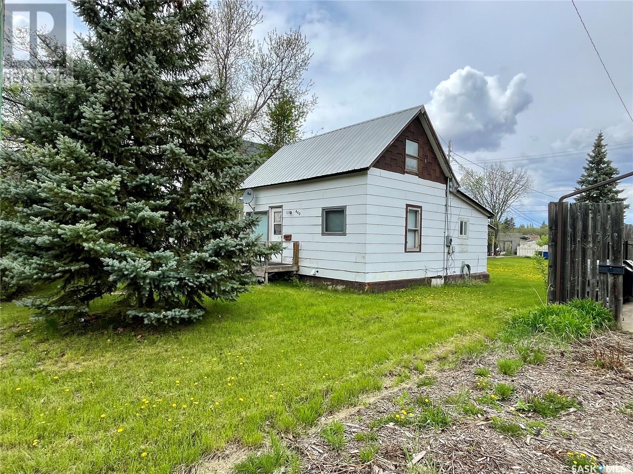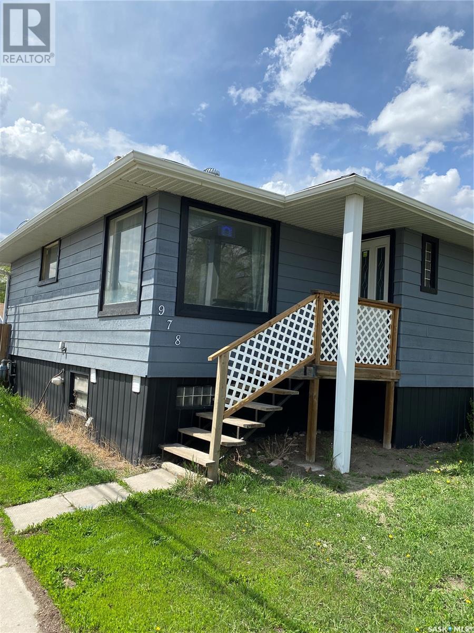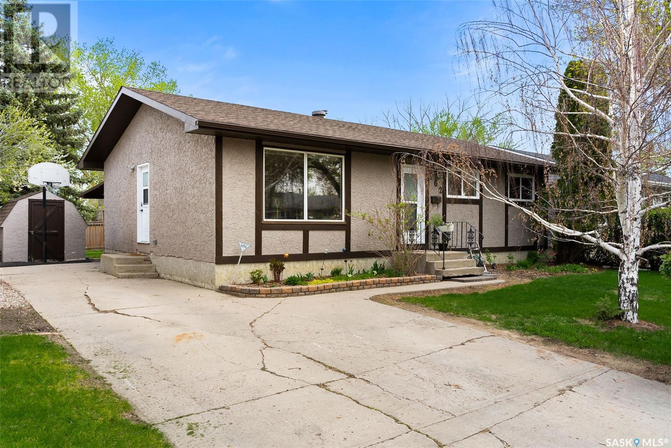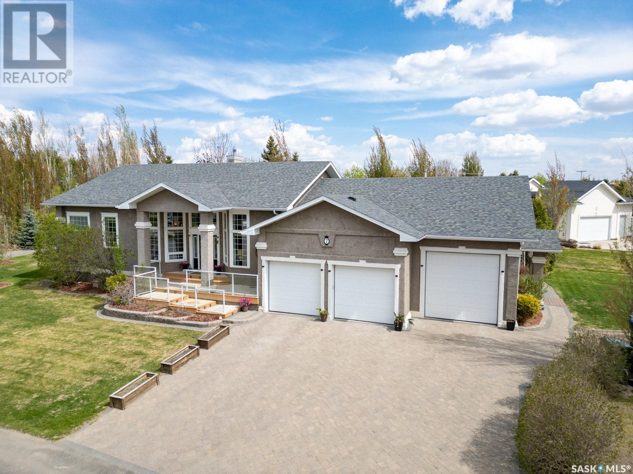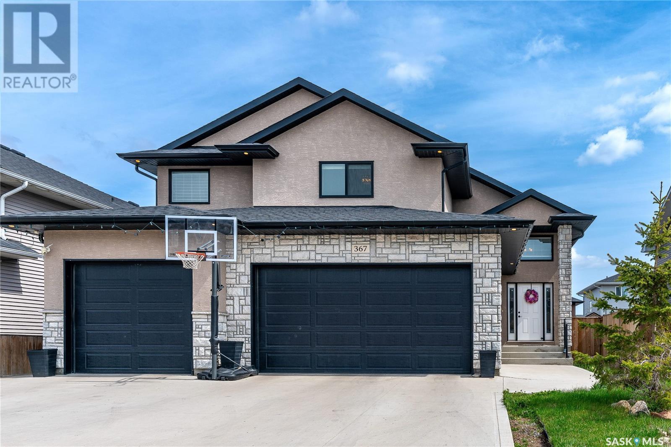107 Prairie Drive
Aberdeen Rm No. 373, Saskatchewan
Stunning 2981sqft 2-story situated on a beautifully treed 6.59 acre lot in Valley View Heights in the RM of Aberdeen, just 10 minutes to Saskatoon! Upon entering you’ll be blown away by the modern farmhouse design featuring an open concept kitchen with built-in dry bar, white oak floating shelves, wine fridge, secondary bar fridge, built-in microwave & oversized island that flows into a panoramic dining room with full size windows on three sides & direct access to the beautiful deck where you can comfortably spend an entire evening with a cozy gas fireplace. Finishing off the main floor you have a warm living room with a gas fireplace, tv lounge space, additional sitting area off the kitchen, 3pc bath, pantry & mud room. The 2nd level offers a huge master bedroom with vaulted ceilings, built-in speakers and a 5pc dream ensuite bathroom with tiled walk-in shower & stand alone soaker tub. Two more bedrooms, open office area & den, 5pc bathroom with tub/shower & double sinks, laundry room & large bonus room with built-in speakers complete the second floor. Basement has been professionally finished with a family room showcasing a wet bar with kegerator & a feature wall with electric fireplace as well as 4pc bathroom & 2 additional bedrooms (one currently used as a gym). Property is beautifully landscaped with a treed walkway down to a unique fire pit area with tiki bar. City water plus a large holding tank & shared well for outdoor irrigation (brand new high volume distribution pump, maintained/winterized by the neighbour). Other upgrades/features include new vinyl plank flooring, 2 hi-eff furnaces both with central air, on-demand hot water heater. Home was originally built in 1978 and moved from its setting near the Willows to a new ICF foundation in 2017 at its current location. (id:51699)
3336 Windsor Park Crescent
Regina, Saskatchewan
This pristine home is tucked away in desirable Windsor Park. Residents enjoy the Sandra Schmirler Leisure Centre, a man-made lake surrounded by walking paths, popular Prince William Park, with local elementary schools Jack MacKenzie and St. Gabriel. This 1486 sqft bungalow has been exceptionally maintained. A spacious foyer entrance features direct entry to the 25’x21’ attached, insulated garage, and leads to the bright open-concept main floor highlighted by large windows, vaulted ceilings, and maple floors. The kitchen and dining area offers an abundance of custom cabinets and storage, quartz counter tops, round sit-up counter, and a high-end stainless steel appliance package. The primary bedroom boasts a 4-piece ensuite, custom built-in drawers and bedside tables, as well as a spacious walk-in closet. Two more sizeable bedrooms also feature built-in desks. The main floor is complete with a 4-piece bath with tile flooring, and a main floor laundry/storage room. The professionally developed basement boasts a large recreation room with a gas fireplace, second rec room could serve as a large office or work out space, spacious bedroom, 3-piece bath, and storage/utility room. The attractive, no-maintenance back yard is fully fenced with a large, functional patio. Value added features include all appliances, window coverings, central A/C, central vac with attachments, owned alarm system, and underground sprinklers. This is an exceptional home, don’t miss out on the opportunity to make it yours. Call your agent to schedule a showing today. (id:51699)
202 Maclean Street
Raymore, Saskatchewan
Welcome to this fully developed modern home in the charming community of Raymore, just over an hour from Regina! Nestled on a mature corner lot, this property is perfect for a growing family or a first-time buyer. As you step inside, you'll be captivated by the stunning new luxury vinyl plank (LVP) flooring that extends throughout the home. The kitchen has been tastefully refreshed with trendy updates that seamlessly flow into the dining room, which features a beautiful accent wall, adding a touch of sophistication. The massive living room is a highlight, boasting a built-in electric fireplace that serves as an entertainment focal point, creating a warm and inviting atmosphere. This home offers three generously sized bedrooms, each designed for comfort and relaxation. The chic four-piece bathroom is modern and stylish, featuring all the amenities you need. Throughout the home, you'll notice contemporary updates, fresh paint, modern light fixtures, ensuring a move-in-ready experience. Heading downstairs to the newly developed basement, the LVP flooring continues, leading you to a large family room perfect for gatherings. Adjacent to this space is a recreation area, ideal for games or hobbies. The basement also includes a fully renovated three-piece bathroom, meticulously designed for both function and style. Additional rooms in the basement include a den, an office/workshop, and a massive laundry/utility room with epoxy flooring which houses a newer high-efficiency furnace. Outside, the curb appeal is striking with plenty of off-street parking available via two driveways, one of which leads to the double attached heated garage. Notable Updates: Newer Shingles, blue skin/ weeping tile around house, basement gutted, new drywall, paint, trim, lighting, rubber driveway, exterior doors and garage doors. This home is an opportunity you do not want to miss. Book your private showing today and envision the possibilities! *Some virtually staged photos* (id:51699)
529 Qu'appelle Street
Balgonie, Saskatchewan
This well kept Balgonie bungalow features a bright and open floor plan. With 1218 sq ft, it features 9' ceilings, kitchen with island and pantry, 3 bedrooms with the primary suite featuring a walk-in closet and ensuite, updated counters and fixtures in the bathrooms, and bamboo hardwood throughout most of the main level. The basement is completely developed with an additional bedroom, 3 piece bath, rec room with fireplace, laundry and storage. The attached heated garage is double insulated with 220 wiring. Have your morning coffee on the covered deck overlooking the spacious patio and fenced in yard with shed and garden. Ready for its next family, this home backs the park and is a short walk to the elementary and high schools. (id:51699)
1115 Patrick Terrace
Saskatoon, Saskatchewan
Welcome to this stunning 1,502 sq ft bungalow located on the edge of the highly sought-after Willowgrove neighborhood. The recently remodeled kitchen boasts sleek high-gloss white soft-close cabinets, new fridge and stove, white quartz countertops with a waterfall island, pull-out pantry, and garburator. The living room features updated cabinetry, a striking feature fireplace wall with a new electric fireplace, and a full wall of barnwood that extends to the basement. The master suite includes direct access to an outdoor deck and hot tub, a luxurious en-suite with a walk-in shower, heated floors, double sinks, built-in vanity, and white quartz countertops. Additional highlights include two spacious upstairs bedrooms with built-in shelving, a convenient laundry room with a sink, grey quartz countertop, cabinets, and vacuum closet, and a mudroom with ample storage. The oversized double-car insulated garage includes a workbench and extensive shelving, while the low-maintenance front yard features black rubber mulch. The basement is perfect for entertaining with a theatre room, 8-foot fireplace, bar, dishwasher, and small bar fridge, plus two more bedrooms, a full bath with heated floors, and a massive storage room. Additional features include a three-year-old furnace, on-demand water heater, and a brand-new S300 air purifier. This exquisite home combines luxury and functionality, making it a must-see. Schedule your viewing today! (id:51699)
1925 1st Street
Estevan, Saskatchewan
Lovely 5 bedroom in Westview! You enter the home directly into a spacious living room complete with stunning new laminate flooring. From there you have a large dining room that opens to the kitchen. The kitchen overlooks the back yard and has ample cabinetry. Completing this floor is a 4 piece bathroom and two more nicely sized bedrooms. The basement includes a large family room with vinyl plank flooring, 3 bright bedrooms, a 3 piece bathroom and laundry. The back yards boasts a lovely covered patio, shed, garage and more parking. Bonus....the sewer line has recently been replaced, some newer flooring and the electrical all recently gone over by certified electrician. (id:51699)
13 Lindsay Drive
Saskatoon, Saskatchewan
Welcome to 13 Lindsay Drive in Greystone Heights. This fully developed 1,328 sq. ft. bungalow features three bedrooms and numerous upgrades, making it a perfect home for modern living. Key updates include newer kitchen cabinets and countertops, an updated main bathroom, an energy-efficient furnace(2012), and updated vinyl windows. The master bedroom offers a 2-piece ensuite for added convenience with room to add a shower in the future. The basement is designed for entertainment and relaxation, featuring a large family room with an adjacent bar, two more bedrooms(Egress windows, no closets), and a 3-piece bathroom. There is also a large storage and utility room. Additional recent upgrades include a new 2018 water heater, a 200 amps panel and exterior mast(2018), new shingles in 2020, and two new windows installed in 2019. The exterior boasts a grade-level deck and an 18'x28' detached garage, providing ample space for projects and storage. This home comes complete with essential appliances: fridge, stove, washer, dryer, dishwasher, and includes central air, central vac, a storage shed, and a garage door opener. This excellent home is move-in ready and is located close to schools, the UofS, all amenities and parks. (id:51699)
460 Hochelaga Street E
Moose Jaw, Saskatchewan
Excellent Investment and development opportunity at a great price. Large fully developed 8400 sqft lot. Solid timber frame construction on the 2 car detached garage. Call to book your private showing today. (id:51699)
978 Lindsay Street
Regina, Saskatchewan
Check out this priced to sell home in the quiet neighborhood of Eastview. Home boasts plenty of wonderful upgrades over the past few years including newer shingles, laminate flooring with gorgeous crown molding, upgraded insulation and much more. Property is currently rented so please respect tenants will need 24 hrs. for showings. This property has a huge double detached garage and a large privacy deck and fence. House is priced to sell in todays market. No Pcds or surveyors. (id:51699)
162 Church Drive
Regina, Saskatchewan
This delightful 4-bedroom plus den bungalow, located in the Sherwood Estates neighborhood in Regina, SK, offers the perfect blend of convenience and comfort. Situated close to all north end amenities and with easy access to the Ring Road and Bypass, this home is ideal for family living. The main floor features a spacious living room with a large window that floods the space with natural light, creating a warm and inviting atmosphere. The kitchen boasts ample cupboard and counter space, with direct patio door access to the backyard, and includes all stainless steel appliances. The adjacent dining area provides plenty of room for a large table, perfect for family dinners and entertaining guests. Down the hall, you’ll find three bright and spacious bedrooms, complemented by a well-appointed 4-piece bathroom. The finished basement adds to the home’s appeal, featuring a versatile rec room, a den, an additional bedroom, a 3-piece bathroom, and ample laundry and storage space, ensuring everything has its place. Outside, the fenced backyard is perfect for children and pets, offering a covered deck for outdoor relaxation and a grassy area for play. Don’t miss your chance to own this charming bungalow in a prime location. NOTE: Entertainment unit NOT included in the sale. (id:51699)
7 Emerald Ridge
White City, Saskatchewan
Set on a massive, tree lined lot, this impressive executive home will take your breath away from the moment you step inside. The architectural design and fine finishes are exceptional. To the right of the beautifully tiled foyer is a den that is perfect for an office or sitting room and on the left is a spacious formal dining room. Up three steps takes you to the living room that features a stunning two way fireplace that separates the open space from the kitchen. An abundance of custom cherry wood cabinetry, island with breakfast bar, granite counter tops, wine fridge, butler’s pantry, entry to the dining room and stainless steel appliances are offered in the chef’s dream kitchen. The primary bedroom is a true oasis with a fireplace, spacious walk in closet and a spa like five piece ensuite with dual sinks, jetted tub and shower. There is an entrance from the bedroom to the three season sunroom that has an amazing view of the private backyard. The main level is completed with a large second bedroom, four piece bathroom, convenient laundry room and direct entry to the garage. The tasteful finishes continue to the basement that is developed with a spacious recreation room with wet bar and a theatre that comes complete with built in cabinets, projector, screen and sound system. Oversize windows brighten the third bedroom that is beside the three piece bath that features an oversize walk in shower. A flex room with cabinetry and sink could be an ideal craft or playroom. Enjoy the peaceful landscaped backyard from the large tiered deck with a built in pond. It leads to the firepit area and secluded garden corner. A four car attached garage is fully insulated, heated and offers ample room for storage, workshop and RV parking. (id:51699)
367 Pichler Crescent
Saskatoon, Saskatchewan
Located in desirable Rosewood, this home is steps to the park and walking trails that connect you to the neighbourhood, and all Rosewood amenities are a quick drive or bike ride. Arriving at this beautiful modified bi-level, you’ll find a triple attached garage and great curb appeal with a mixture of stucco and stone. The main floor of this home welcomes you with a big bright open concept living room, dining room and kitchen equipped with beautiful flooring, cabinetry, stainless steel appliances and a corner pantry. Also located on the main floor are two bedrooms and a 4 piece bathroom. Head up a few steps to the primary bedroom suite that boasts a walk-in closet and a large ensuite bathroom with a soaker tub, standalone shower and dual sinks. Heading downstairs there is a fourth bedroom that could be used as a home office or play room for the kids, and a mechanical room. This home also has a 2 bedroom legal suite accessible from both the outside, as well as direct access from the attached garage, which is partitioned off from the rest of the garage belonging to the main house. Legal suite is on its own furnace (not electric heat), separate meters, and boasts a beautifully finished kitchen with granite countertops. The back yard is fully landscaped, with a large deck, grass, and fruit trees. (id:51699)

