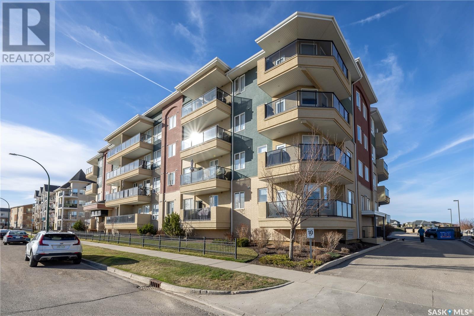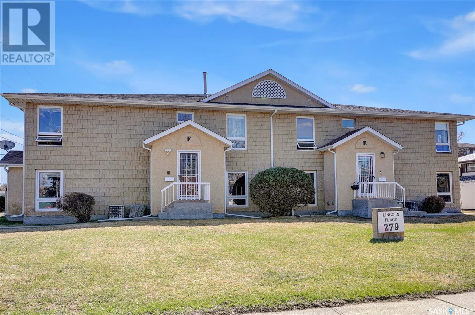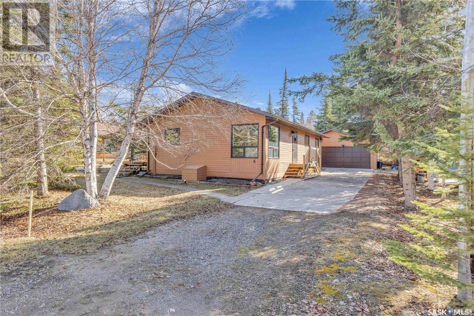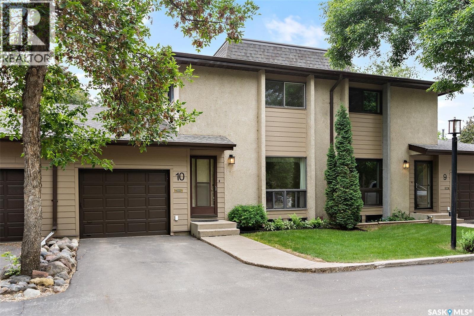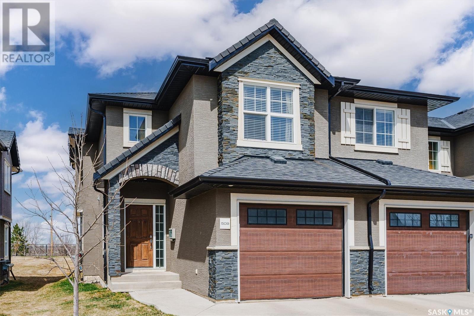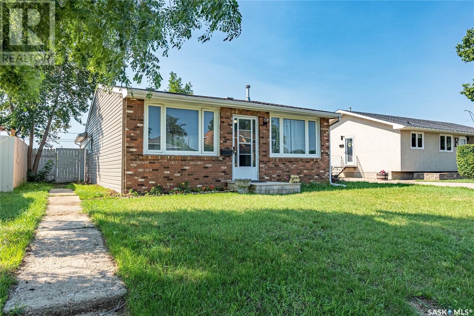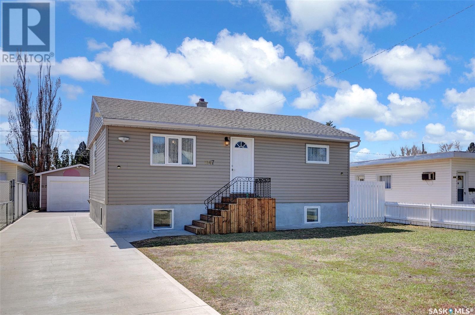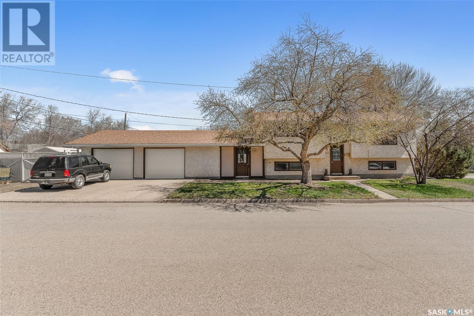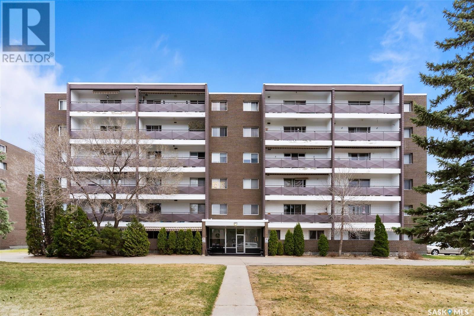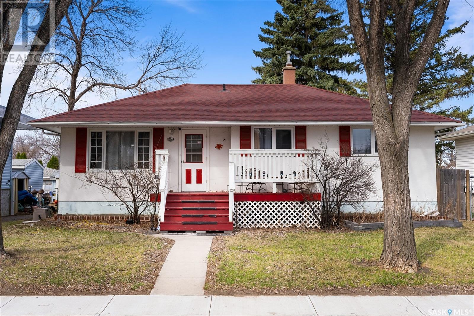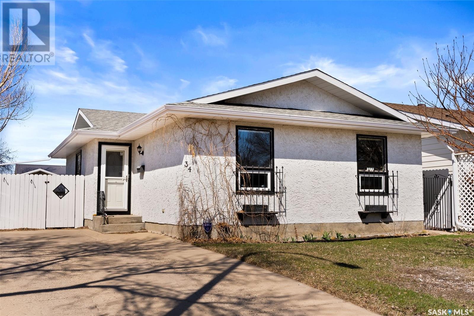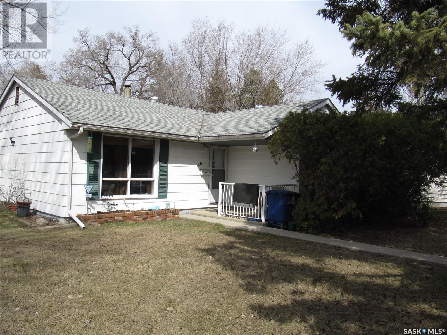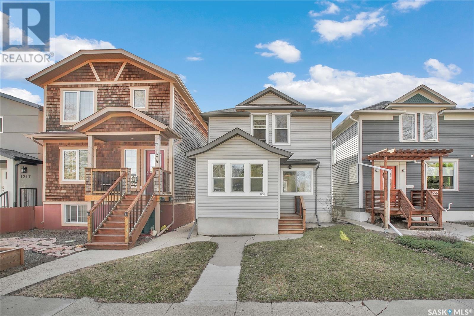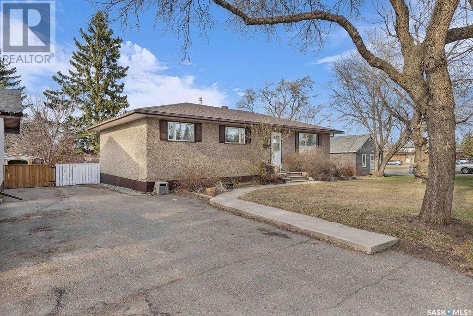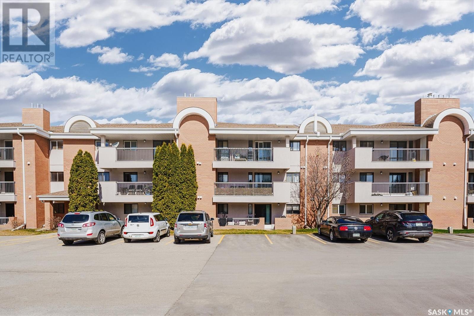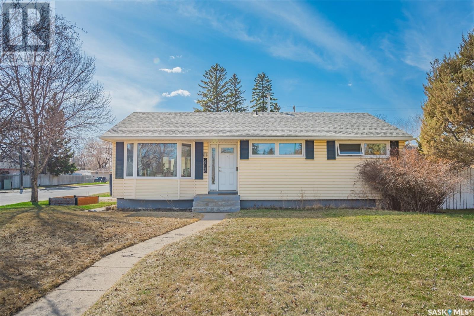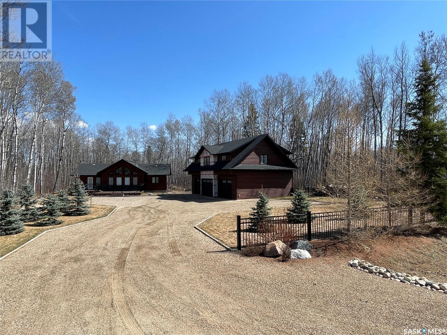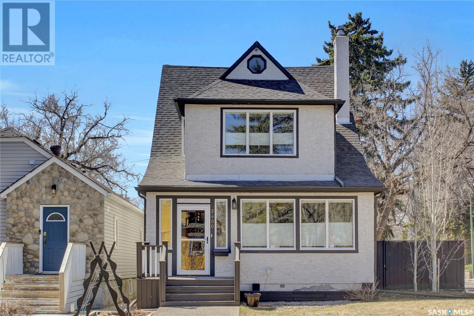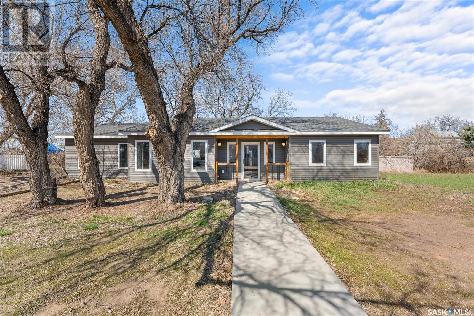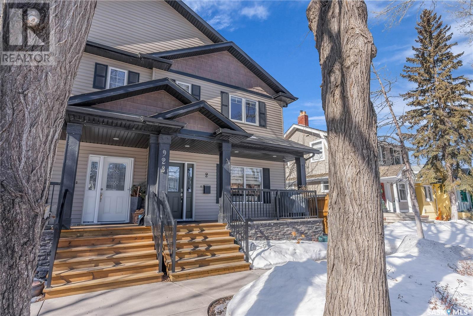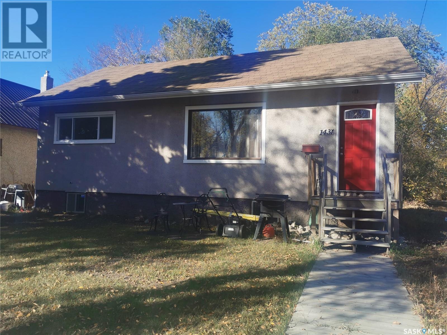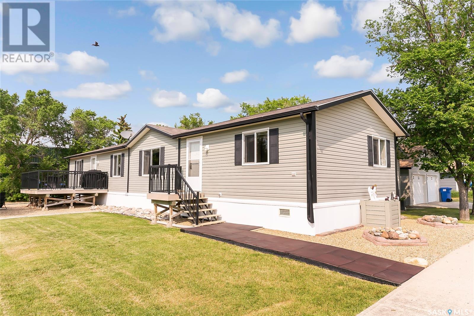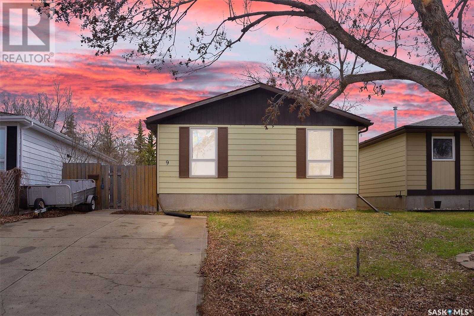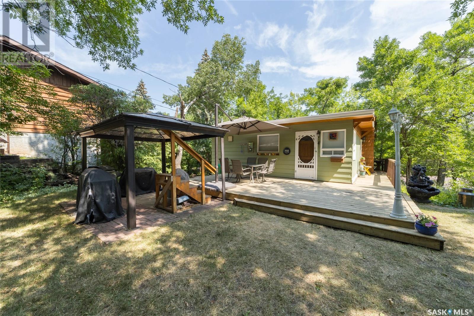119 158 Pawlychenko Lane
Saskatoon, Saskatchewan
Welcome to 119 158 Pawlychenko Lane, this 2 bedroom, 2 bath, corner unit is located in Lakewood Suburban Centre. The bright open concept kitchen, dining and living area, with 9 foot ceilings, is great for entertaining and family time. The kitchen has maple cabinets, an eat up island, and granite counter tops. An abundance of nature light runs throughout this unit. The primary bedroom features a walk-in closet and a 3piece en-suite. The second bedroom is versatile, suitable for guests or as a home office. The oversized laundry room provides additional storage. This unit offers 2 parking stalls, one underground and a surface stall. In the heated parkade you will also find an extra storage unit which is conveniently located in front of the underground stall. Enjoy the summer months on the spacious deck, complete with southern exposure and natural gas hook up. Building amenities include a common room for gatherings, an exercise room, and a furnished guest suite for your overnight guests. Original owners, freshly painted, pet friendly (with restrictions), close to amenities, parks and bus routes. All appliances included. A great place to call home for students, first home buyers or empty nesters. (id:51699)
H 279 Hochelaga Street E
Moose Jaw, Saskatchewan
Discover an affordable and convenient living with this impeccably maintained condominium in the Lincoln Place Condo Complex. Perfectly positioned for the bustling professional or those venturing into homeownership for the first time, this residence combines the ease of condo living with the vibrant lifestyle offered by its prime location. Just steps away from the serene Crescent Park, bustling ball diamonds, vibrant downtown, and shopping options, everything you need is within easy reach. This delightful 2 bedroom, 2 bathroom unit is designed with comfort and ease in mind, boasting a south-facing orientation that invites an abundance of natural light. The screened-in balcony offers a tranquil retreat, ideal for unwinding and soaking in the surroundings. The entrance leads you through a welcoming foyer up to a generously sized living room, brightened by corner southeast windows. The flowing layout continues into a spacious dining room, both areas enhanced with durable laminate flooring and there are Hunter Douglas blinds throughout. The adjoining galley-style kitchen is equipped with European styled cabinetry and includes all appliances, promising both functionality and style. The living quarters do not disappoint, with the primary bedroom comfortably accommodating a king-sized suite and featuring a 4pc ensuite. The 2nd bedroom, with elegant French doors, also supports a king-sized suite, ensuring ample space for residents and guests alike. Additional conveniences include a second 4pc bath, laundry room w/extra storage. Residents benefit from low condo fees covering common area and building maintenance, water, lawn care, snow removal, and sewer services. Offering affordability in a serine quiet location close to essential amenities, this condo is a must-see. Explore further by clicking on the multi-media link for a full virtual tour, and envision your new life in Lincoln Place. (id:51699)
4 Alder Place
Candle Lake, Saskatchewan
This charming bungalow cabin is the perfect size and has been fully updated, making it move-in ready for a memorable summer ahead. With 1176 square feet, 3 spacious bedrooms and 2 bathrooms, including a primary ensuite, it has everything you need. Every corner of this house has been renovated, from the Superior Kitchen Cabinets to the remodeled bathrooms, luxury vinyl plank flooring, light fixtures, switches, smart home thermostat, hardware, baseboards & casings, shiplap feature wall, and more. Built in 1994 with modern construction techniques, including a poured concrete crawlspace pad, this home is built to last. The backyard is partially fenced for privacy and features an interlocking brick patio and crushed rock for low maintenance entertaining. The 24x26 garage is insulated and boarded, and there is a concrete driveway too- a rare find at the lake. Located near the iconic Hello rock on the desirable east side of Candle Lake. You are just a short walk to Waskateena Beach, playground, and mini golf/ice cream parlour. This property is in impeccable condition and priced to sell quickly! (id:51699)
10 303 Saguenay Drive
Saskatoon, Saskatchewan
This townhouse is located in the perfect spot in the complex with South facing backyard, backing onto green space which feels like your own back park. Close to Lawson Heights Mall, schools, and public transportation. Only steps away from the river and Meewasin Trail. This 3-bedrooms, 3-bathrooms townhouse features bright natural light through-out the home. As you enter the home you will notice the open living and dining area. The kitchen offers plenty of cupboards and counter space. All appliances are included. There is also a family room on the main floor which features a gas fireplace, and newer patio doors leading to the deck. The second level has 3-bedrooms with the primary bedroom featuring a 2-piece ensuite. The basement is partially completed with a den, storage, and family room which needs flooring and ceiling to complete. Attached is an insulated garage. Condo fees include water. Pets are allowed with restriction on the size of dogs. (id:51699)
509 1303 Paton Crescent
Saskatoon, Saskatchewan
Great townhome located in the Willowgrove neighbourhood and within walking distance to both elementary and high schools, and all the amazing amenities that the University Heights area has to offer. This 2 storey townhome is 1340 sqft, and is an end unit so there are additional windows in the living room that allow for great natural light throughout the home. The main floor includes direct access to a single attached garage, 1/2 bathroom, spacious living room, modern kitchen with quartz countertops & stainless steel appliances, dining room with patio door leading to a nice concrete patio with tons of green space and views of Agricultural Canada Land. The second level offers 3 bedrooms with the master bedroom having a walk-in closet and access to the shared 4 Pc main bathroom. The other 2 bedrooms are spacious and have great views of the Ag Canada land as well. The basement is unfinished and is rouged-in for future basement bathroom, and the laundry room is located in the basement with front load washer and dryer which is included. Other features included air conditioning, hardwood and tile flooring, and blinds. Contact your Realtor today to schedule a viewing as this one won't last! (id:51699)
1007 Ominica Street E
Moose Jaw, Saskatchewan
Spacious Bungalow with lots of Updates! This delightful home features 3 bedrooms, an open concept floor plan, and a 4-piece bath with laundry, all conveniently on the main level. Recently renovated with new laminate floors, updated windows, fresh shingles, and brand new siding around the back completed in 2022. The basement offers great potential for development, while the newly fenced backyard provides ample space for a potential garage. Move right in and make this bungalow your own! Contact us to book a viewing today! (id:51699)
1147 Montgomery Street
Moose Jaw, Saskatchewan
Nestled in a Palliser neighbourhood location that effortlessly marries convenience with comfort, this charming and affordable home enjoys thoughtful updates. Updates spanning from essential shingles, siding, and windows to aesthetic enhancements in the kitchen, baths, and flooring, this residence is a fantastic solution for those seeking a blend of modern amenities and coziness. There is even a newer concrete drive/walkway & patio making it a perfect for leisurely afternoons and gatherings. Upon entering, the home welcomes you with a bright and inviting living room, anchored by a large picture window that floods the space with natural light. This leads into the kitchen and dining areas, where practicality meets style. The kitchen boasts ample workspace, storage including a built-in pantry, complemented by a dining nook that offers intimate meals. The main floor is appointed with 2 good sized bedrooms and an updated 4pc bath, The lower level reveals a versatile family room, envisioned for entertainment, relaxation, or a children's play area, alongside an additional bedroom (window does not meet current fire code), a den which could potentially be a 4th bedroom with an opening window, and a refreshed 3pc bath. The completion of this level with laundry, storage, and utility space underscores the home's blend of functionality and comfort. The south-facing backyard, with its grassed area, concrete patio for sunbathing and barbecues, and an oversized single garage, enhances outdoor enjoyment. You even have room for extra parking off alley into yard or a garden. Located conveniently close to schools, amenities, and recreational facilities, this house is not just a home but an affordable choice. CLICK ON THE MULTI MEDIA LINK for a visual tour and consider making this delightful house your next home. (id:51699)
403 10th Avenue Nw
Moose Jaw, Saskatchewan
Welcome to this well-maintained Bi-Level in the desirable area of Palliser. Step inside and be greeted by a warm and inviting atmosphere. The main level features a spacious and bright living room, two comfortable bedrooms, a functional kitchen, a dining area with backyard access, and a nice three-piece bathroom. The lower level features a third bedroom a Den additional storage or gaming room, a three-piece bathroom, and a nice recreation room. The basement has been recently completed with new carpet and drop ceiling tiles. The corner lot provides an abundance of space for outdoor activities. The backyard is the perfect setting for entertaining or unwinding after a long day. Wait there is more!! In between the home and garage you will find an insulated breezeway. This space would be perfect for a man or her cave, a kids' play area, or just another spot to relax. The property comes complete with a double detached garage, providing ample space for your vehicles and additional storage. (id:51699)
601 4615 Rae Street
Regina, Saskatchewan
Welcome to this renovated condo in the heart of the vibrant south end! This immaculate top floor unit boasts not just two bedrooms, in-suite laundry and an updated bathroom, but a lifestyle upgrade. Picture yourself in the spacious, open-concept living room and kitchen, flooded with natural light from extra windows and a massive new patio door leading to your private balcony - perfect for morning coffees or summer evenings. Your culinary adventures await in the large kitchen, adorned with plentiful cupboards and modern espresso cabinets. With new windows, patio doors, air conditioning, flooring, lighting, and interior doors, every corner exudes charm and elegance. But it's not just about the interiors - this condo offers a lifestyle upgrade. Take advantage of the building's amenities like the games room, elevator convenience, shared laundry, and your exclusive parking stall. And for those extra belongings, enjoy the added bonus of a storage space on the lower level. This is more than just a condo; it's a sanctuary, a place where comfort meets convenience, and where every detail was not overlooked! (id:51699)
1204 Grace Street
Regina, Saskatchewan
Nestled in the heart of Rosemont at 1204 Grace St, this charming residence welcomes you with open arms. As you approach, a quaint front deck awaits. Inside, the large living room seamlessly transitions into an attached dining area, illuminated by the warm glow of natural light. The well-appointed kitchen offers ample cabinet storage and comes equipped with all necessary appliances. Three inviting bedrooms await on the main floor, accompanied by a four-piece bathroom. The primary bedroom boasts a cozy gas fireplace, adding a touch of comfort and elegance. Descending to the basement, a spacious family room beckons, along with two additional bedrooms and a convenient three-piece bathroom, as well as a dedicated laundry room. Outside, a large deck overlooks the fenced backyard, creating the perfect setting for outdoor gatherings or quiet moments of relaxation. Just moments away from Rosemont Park and Walker School, with the esteemed Royal Regina Golf Club nearby, this home offers not just a place to live, but a lifestyle of comfort, convenience, and community. Welcome to your new sanctuary on Grace Street. (id:51699)
34 Newstead Avenue
Regina, Saskatchewan
Welcome to 34 Newstead Avenue nestled in the heart of Normanview West. This charming bungalow spans 1056 square feet, offering a comfortable retreat with four bedrooms and three baths. As you step inside, a warm ambiance greets you, guiding you through a spacious hallway to the expansive living room seamlessly connected to the kitchen and dining area. The kitchen exudes charm with its cozy layout, complete with a tile backsplash and ample cabinet storage, complemented by included appliances. The main floor boasts three generously sized bedrooms and one and a half baths, providing both comfort and convenience. Descend to the basement to discover a vast recreational space, accompanied by an additional bedroom and a three-piece bath. Outside, a large fenced backyard awaits, complete with a deck and patio area, perfect for outdoor gatherings and relaxation. Step into 34 Newstead Avenue and discover a place where comfort meets charm, offering a sanctuary to create cherished memories. Welcome home! (id:51699)
301 Montreal Avenue N
Saskatoon, Saskatchewan
Welcome to 301 Montreal Ave N in a great area of Mount Royal across the street from St Gerrard School, this diamond in the rough home home offers 1060 sq.ft. Three bedrooms plus one 4 piece bathroom. There is no basement in this home however there is a large garage/workshop area that is insulated. This is a corner lot with towering mature trees with a fenced rear yard. There is grass in front yard and an open back yard to show your creativity in landscaping that would be required. The home is in need of cosmetic repair however offers tremendous potential. Contact your agent to view today. (id:51699)
1221 8th Avenue N
Saskatoon, Saskatchewan
This 2 storey character 3 bedroom home is in the heart of North Park. A spacious 4 pc bath on the upper level has a large soaker tub with glass tiled walls plus a 2 pc bathroom on the main. Kitchen has maple cabinets and subway tile back splash, hood fan and Whirlpool Gold stainless steel appliances. Engineered hardwood floors upstairs and main level. Tiled floors in kitchen and baths. Also has a stunning refinished original wood staircase. Three seasoned veranda (10.2 x 7.9) makes a perfect front entrance with loads of natural light. Basement is dry walled and spray foam insulated. Beautiful private sunny backyard with deck and patio, fenced and single detached garage all built in 2011. This beautiful home is a couple blocks away from elementary schools and close to River City Hospital, City Center and U & S. Buyer to verify measurements. (id:51699)
592 24th Street E
Prince Albert, Saskatchewan
Charming 1058 sq. ft. raised bungalow with many upgrades throughout including insulated 22' x 25' garage. This home has been upgraded to offer comfortable family living with open kitchen / dining room combination, 3 + 1 bedrooms, 4 piece bath, large family room, HEE furnace and more! Take advantage of the well kept yard with raised garden beds in the back and room to park your RV vehicles in the back yard off the back alley. Enjoy the hot summer nights with your own central air conditioning! (id:51699)
210 209a Cree Place
Saskatoon, Saskatchewan
Welcome to this 2 bedroom 1289 sq ft condo in Lawson Heights. The living room is very spacious with lots of natural light and features a fireplace that could be converted as well as laminate and tile flooring through out. Patio doors off dining area to a large balcony with enclosed storage. The dining area is open to a brand new galley style kitchen and features beautiful quartz countertops, slow close cabinets, amazing tile backsplash, and new appliances. Primary bedroom is a large with a walk-in closet and a 3 piece bathroom. The second bedroom is also a very nice size with a large closet. The main bath is a 4 piece and the condo goes on to include a very spacious laundry/storage room that has lots of shelving and cupboards. This unit comes with 2 electrified parking stalls. The location is great as close to amenities such as Umea Vast Park, The Mall at Lawson Heights and the Lawson Civic Center. Don’t miss this one! (id:51699)
2338 Dufferin Avenue
Saskatoon, Saskatchewan
LOOKING FOR A BEAUTIFULLY RENOVATED BUNGALOW ON THE EAST SIDE OF SASKATOON WITH PRIVATE BACKYARD AND A 24’ X 24’ DOUBLE DETACHED GARAGE?? This very impressive 1080sq ft home has everything a family is looking for and more. The kitchen is so bright and spacious, with upgraded white cabinetry, gas stove and wall oven. There is even room for a breakfast nook to make mornings a breeze. The large living room and formal dining room are a great space for entertaining with hardwood floors throughout. 2 roomy bedrooms and a beautifully renovated 4-pc bathroom finish off the main floor. As you make your way downstairs, you will find a large family room, 2 more nicely sized bedrooms and a 4-pc bathroom. A large laundry/utility room with extra storage completes the basement. Outside you will find a private deck and a double garage with extra parking on the driveway. So many upgrades in this gem! Shingles, windows, furnace, siding, deck, kitchen, bathroom, and paint just to name a few. This home has been extensively renovated and will not disappoint! A wonderful family home that is sure to please. With easy access to the downtown core, Broadway, University of Saskatchewan, South Saskatchewan River, excellent schools, and numerous green spaces, you will discover why Queen Elizabeth is one of Saskatoon’s premier neighborhoods. Book a private showing with YOUR REALTOR® today! (id:51699)
102 Luciuk Lane
Delaronde Lake, Saskatchewan
Welcome to 102 Luciuk Lane. The gorgeous cottage showcases 1388 sqft of living space, 3 bedrooms, 2 bathrooms, with the additional bonus room, in the loft of the detached triple garage. The bright, airy & functional main floor boast grand vaulted ceilings, barn doors, wood trim, laminate flooring in main living area, natural gas fireplace, The kitchen features granite counter top, corner pantry and large island. Open concept, with large dining room area, patio door onto the deck with NG BBQ. Living room has a feature wall of towering windows, vaulted pine ceilings, stone fireplace wall all providing a cozy cottage feeling. Tons of natural light, giving the home a sense of balance & warmth. Large main floor primary bedroom, with 3pc ensuite, walk-in closet. Main floor laundry/mud room providing tons of storage plus laundry. 4pc main floor bathroom all with matching granite counter tops and 2 nice size bedrooms. Other notable features include, central air conditioning, smart thermostat, oversized front deck, space, full slab, water softener, high efficiency furnace, NG hook up, fire-pit area, all located on a manicure 1.18 acre yard. Triple detached garage is 28' X 48, with 100 amp service, NG shop heater, and ample space for any lake toys you may have. Second level loft provides access to a large bonus & entertaining area, roughed in for wet bar & bathroom, detached garage has its own 1100 gal septic tank. The perfect space for entertaining extra family and guests. This cottage checks all the right boxes. Must be seen to be appreciated! (id:51699)
2400 Garnet Street
Regina, Saskatchewan
Stunning character home in the heart of the Crescents neighborhood. Excellent access to downtown, Wascana Lake, parks & amenities in Cathedral area. This character home has been thoughtfully renovated & upgraded over the years. Great street appeal with newer front walkway leading to charming foyer with French doors leading to front sun room area. There are hardwood floors thru most of the main level & 9 foot ceilings. Stunning living room with beamed ceiling, gas fireplace insert, gorgeous natural light & French doors leading to dining area. What a great entertaining space! The kitchen has been opened up and features maple cabinets/drawers thru out. Island with gas cook top, newer built in oven, soft close hinges & slate tile counters. The dining area is spacious & bright. Enjoy hosting family dinners in this space! There is a large mud room at the back of the home that leads to the back deck & yard. A powder room completes the main level. Upstairs features 3 bedrooms, all with hardwood floors. Spa like bathroom with heated flooring, claw foot tub & custom tile shower with glass doors. What a dreamy space!! There is a loft area with access in primary bedroom. Spiral stairs leads to this amazing space with another gas fireplace. Great office or guest space! Basement is bright and houses the updated mechanical, storage and laundry area. The backyard is the perfect space to unwind in. Mature trees, fenced, grass, garden beds with perennials, firepit area & large deck. Brick path leads to double det garage & single parking pad. Garage has high pitched roof line with attic access. Garage & parking pad has lane access. This property has upgraded mechanical, sewer line, water lines, electrical, shingles (2022), many windows, eaves to name a few. It is truly an amazing home that must be seen. Book your showing today! (id:51699)
310 2nd Avenue
Mortlach, Saskatchewan
Looking for a slower pace of life? This could be just what you are looking for. This stunning custom built bungalow from 2013 sits on a corner lot on the edge of town! The large double lot backs right on to the splash pad and a park. Walking up to the front door you are greeted by a cute front porch with rustic wooden beams. Stepping inside this open concept home with tall vaulted ceilings you will be impressed. The huge foyer gives lots of space for coming and going. You will fall in love with the heated floors throughout the majority of the home! The large living room features a gas fireplace with faux stone and a great mantle. The gorgeous kitchen boasts stainless steel appliances, custom cabinets and a corner pantry. On one end of the home you will find an oversized primary bedroom with a large walk-in closet! Towards the other end you have 2 good sized bedrooms as well as an office/den. The beautiful 4 piece bathroom features a custom tiled tub surround, lined closet and your laundry as well. Off the back of the kitchen we have a spacious mudroom leading onto a good sized relaxing deck with almost no neighbors in sight. The oversized backyard is perfect for kids and pets - with mature trrees for privacy and a vinyl fence. This home gives you the best in small town living without sacrificing the comforts you want! Mortlach is a bustling town with K-12 school and only a short 23 minute drive to Moose Jaw! Reach out today to book a showing! (id:51699)
2 923 5th Avenue N
Saskatoon, Saskatchewan
WELCOME HOME, to this 1280sq/ft, townhouse located in the quiet and sought after community of City Park. Upon entering you are greeted by an abundance of natural light and a space where you can effortlessly entertain with family and friends. The beautiful yet practical kitchen and dining area is complete with a large island, all appliances included, walk-in corner pantry and granite counters perfect for all your cooking needs. Moving to the second floor there are 2 bedrooms both with walk-in closets, bathroom (1-4pc) and the laundry room. Finally, the basement remains unfinished but is primed for your creative touch to craft the ideal space. Additional items to note: Microwave hood fan (23), sump pump (pump replaced 23), phantom screen (23),2nd floor toilet (23), AC, HE water & heat and ideally located to shopping, amenities, Meewasin Valley walking paths, City Hospital, public transit and schools. Let me help you open the door to your new home. (id:51699)
1431 104th Street
North Battleford, Saskatchewan
Welcome to 1431 104 Street .This 2 plus 1 bedroom bungalow has many renovations including on the main level has new flooring, kitchen, paint, windows and doors. The basement is framed , drywalled and mudded. ready for paint and flooring. Basement bathroom is roughed in ready for fixturing. New shingles in 2020, new hot water heater 2022, newer high efficiency furnace. ready for immediate possession (id:51699)
400 Main Street
Lang, Saskatchewan
Nestled in the peaceful community of Lang, a mere 40-minute drive from Regina stands a beautifully maintained modular home built in 2011. Offering a blend of modern comforts and a serene setting, this residence boasts 3 bedrooms, 2 bathrooms, and a delightful open-concept design. With its vaulted ceilings, 2 fully insulated & heated detached garages (one double and one single), a well-cared-for yard with multiple sheds, and an inviting deck, this property provides a welcoming escape from the hustle and bustle of city life. As you step through the front door, you'll be greeted by a large and inviting foyer which sets the tone for the spacious ambiance permeating the entire home. The open-concept kitchen, dining area, and living room create a seamless flow, perfect for entertaining friends and family. The kitchen features ample storage space, a walk-in pantry, and a sit-up island which offers a convenient space for quick meals or casual conversations. The tile flooring in the kitchen and dining room adds a touch of sophistication, while the plush carpet in the living room provides a cozy spot to relax and unwind. The primary bedroom is a spacious haven with a large walk-in closet and a 4-piece en-suite. Two additional good-sized bedrooms provide comfortable spaces for family members or guests. A well-appointed 4-piece bathroom serves these bedrooms, offering convenience and privacy. The exterior of the home boasts a well-maintained yard and a deck off the back of the house extends the living space outdoors, providing an ideal spot for morning coffee or evening barbecues. A great feature of this property are the detached garages, fully insulated and heated, providing ample space for vehicles, storage, or even a workshop. Whether you need to protect your vehicles from the elements or pursue your hobbies, the garages offer a versatile and convenient space. Call today! (id:51699)
9 Paynter Crescent
Regina, Saskatchewan
Nice 3+1 Bedroom 2 bathrooms in a quiet location backing park. Close to schools and shopping. Home features 3 bedrooms up and one down. Patio doors lead to a nice sized deck, double driveway in the front. (id:51699)
107 Lakeview Crescent
Buena Vista, Saskatchewan
Retreat to these three seasons, personal oasis, 107 Lakeview Cres. It is conveniently located only 30 minutes from Regina in the community of Buena Vista. This two-bedroom, one bathroom cottage is great for anyone who enjoys escaping the city life. The oversized lot is a remarkable 0.34 acre. and has an abundance of mature trees and landscaping. Situated on a corner lot, enjoy the privacy of only having one neighbour and being surrounded by greenery. The lot has the potential for value adding development in the future. Have your morning coffee on the deck, cook supper on the BBQ and roast marshmallows at the fire pit. Inside the dwelling you will feel right at home with the cozy aesthetics created by the wood accents and bamboo floors in the living room and bedrooms. Value adding items include but not limited too, newly installed air conditioning / heater, new water heater, electrical prewired for a hot tub, and extensive work completed recently to level the cottage. Come enjoy what Buena Vista has to offer and soak in the sun, down by the water at this affordable property. Contact your realtor to book a showing. (id:51699)

