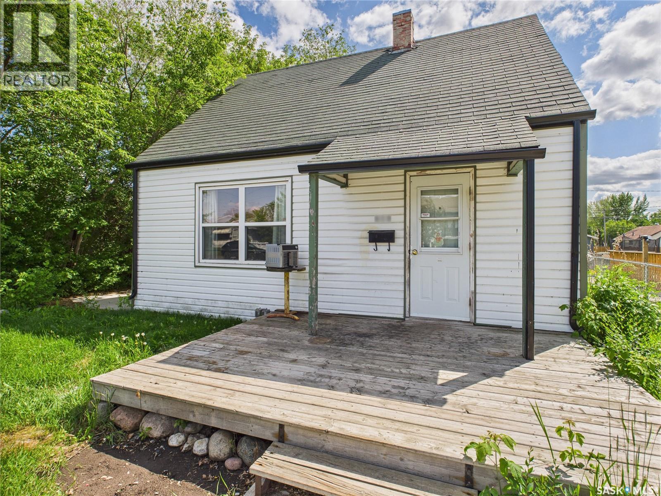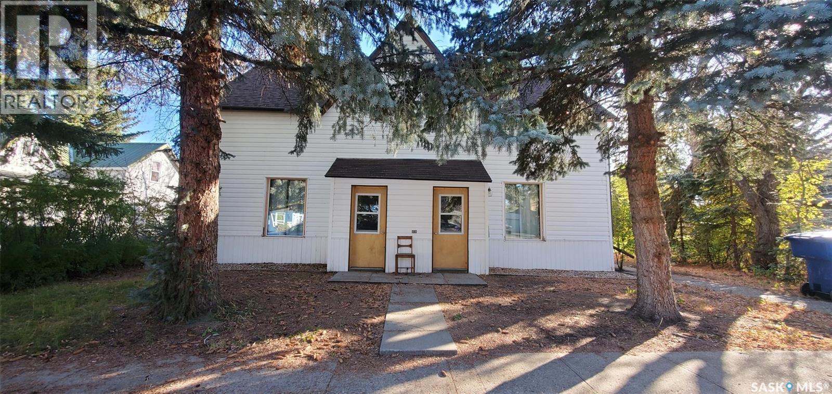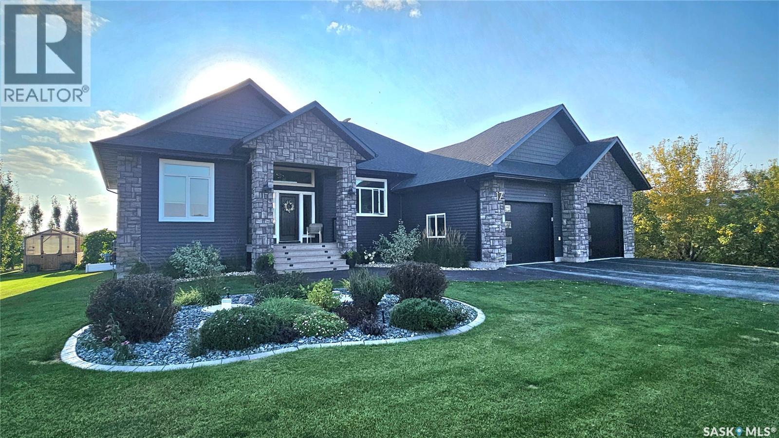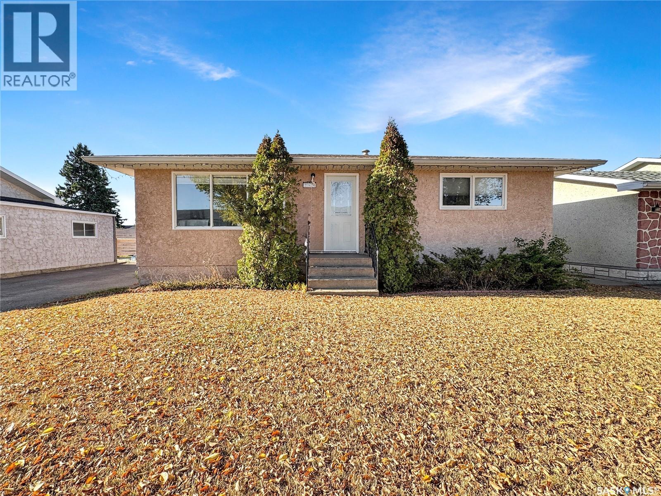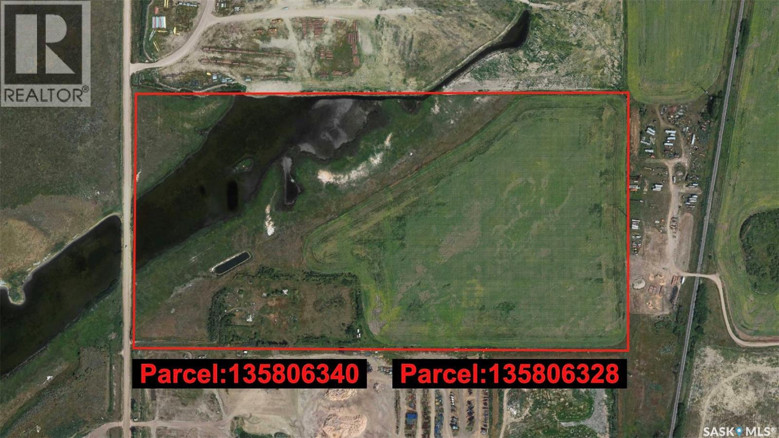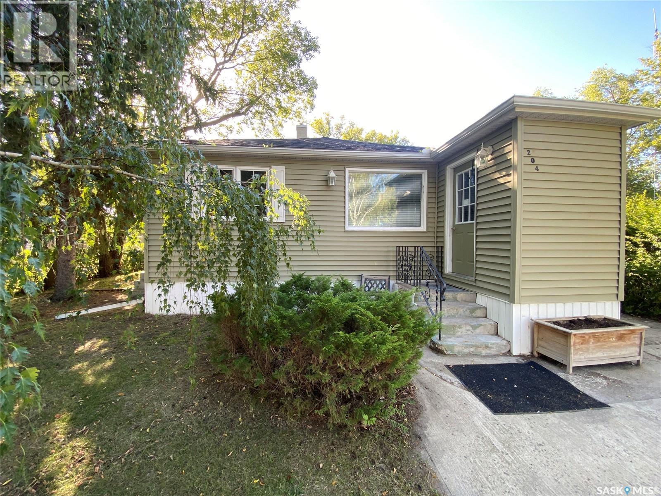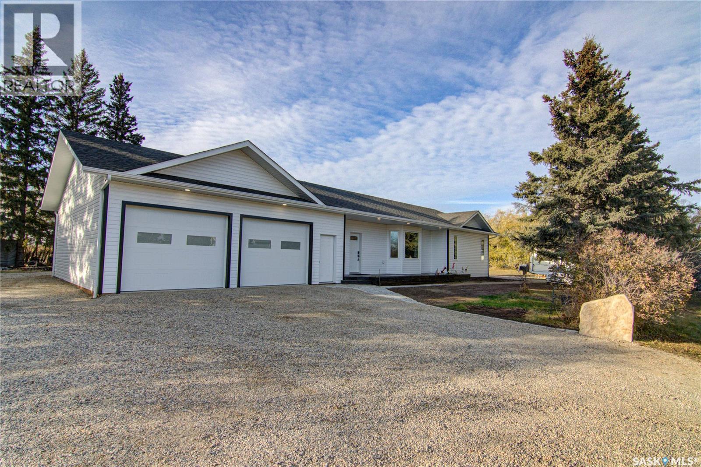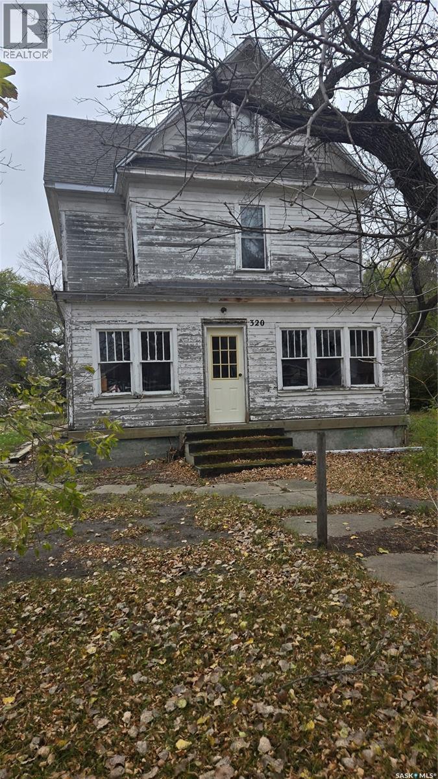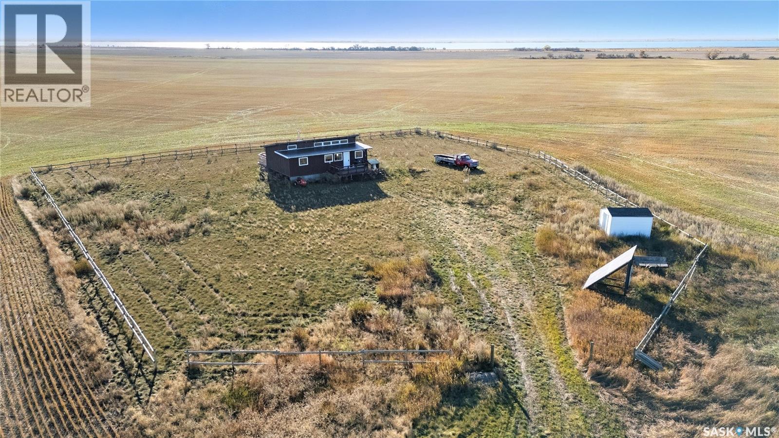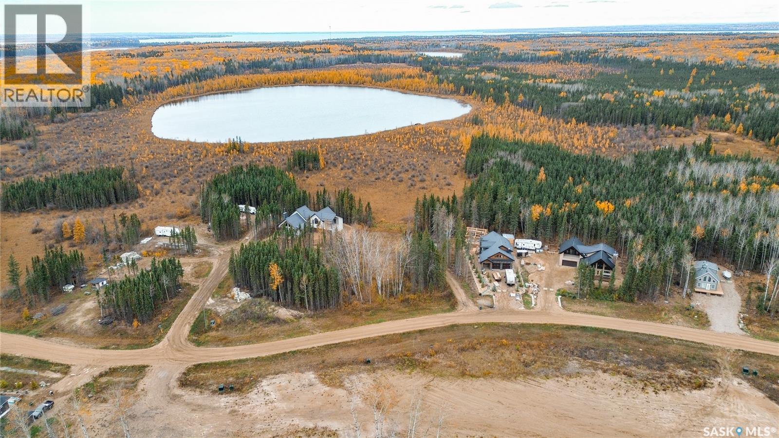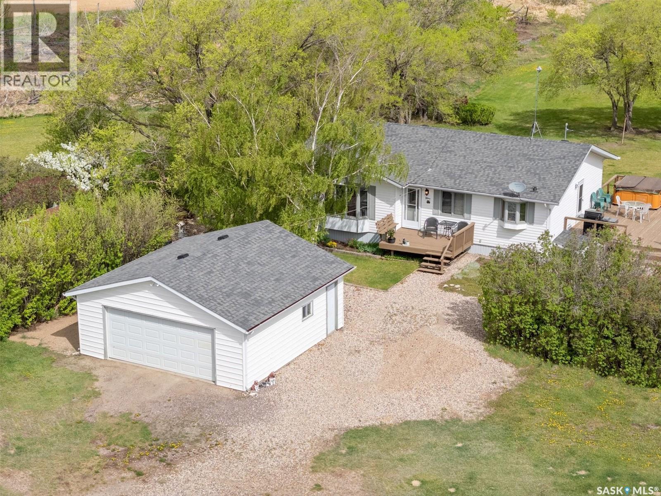619 7th Street E
Prince Albert, Saskatchewan
This is such a great setup - whether you're looking for your first home or hoping to offset your mortgage with rental income. The main house has been nicely updated with vinyl plank flooring, two full bathrooms, and some window upgrades (2019). There's one bedroom on the main level, three more upstairs, plus a fully finished basement that could be a rec room or another bedroom with its own full ensuite. At the back of the house, you'll find a shared laundry and mudroom that leads to a one-bedroom suite, complete with its own kitchen, another bedroom, and the third full bathroom. It's a great option to generate extra income and help you pay down your mortgage faster. The yard is fully fenced with a cute east-facing patio area, and there's off-street parking in the back too. Affordable, functional, and full of potential, this one is a great find with revenue already built in! Contact your favourite realtor to book a showing today! (id:51699)
109 Cairo Street
Wolseley, Saskatchewan
2 rental units under 1 roof at 109 Cairo Street, Wolseley , a historical community that offers a quiet lifestyle. Use it as a rental opportunity or live in one side and rent the other to pay for your mortgage....got you thinking? This is a unique property with many options , you decide. This 1895 home offers 2184 sq ft on a 50' x 130' lot, with back yard parking. Each unit provides 3 bedrooms (no closets) on the second floor and 2 bathrooms ( 1 - 4 piece upstairs and 1/2 on the main floor), a kitchen , a living room ,dining area and laundry area. North unit has a beautiful patterned texture ceiling, unique to this unit only. Bright white kitchen with adequate amount of room for a small table. Find a north door to a small patio area to BBQ. South unit has same floor plan with a different vibe. Kitchen cabinets and 1/2 bathroom are different. Both sides have laundry in the foyer and both have a small porch before entering the home. Some upgrades: windows, doors, shingles, pex plumbing, wiring with new switches , redrywalled and paint. Let's make a deal on this Wolseley property. Both units are currently being rented out with a month to month lease. There is one furnace , and 2 power panels (2 separate power bills). (id:51699)
17 Pape Drive
Humboldt Rm No. 370, Saskatchewan
Welcome to this exceptional 1,882 sq. ft. raised bungalow, built in 2016 and perfectly positioned on the waterfront at Humboldt Lake. This high-end 5-bedroom, 3-bathroom home showcases exceptional craftsmanship, timeless finishes, and modern comfort throughout. The main floor offers an inviting open-concept layout featuring custom cabinetry, granite countertops, and premium KitchenAid appliances centered around a stunning oversized island—ideal for family living and entertaining alike. With three bedrooms on the main level, there’s ample space for families or guests. The primary bedroom is a true retreat, featuring a beautiful en-suite, complete with heated tile floors, a free-standing tub, and a luxurious three-head walk-in shower. The fully finished lower level is designed for entertaining, featuring a custom wet bar with island, bar fridge, and built-in ice maker. The home is Ethernet wired throughout and includes Starlink internet, Gemstone exterior lighting, central vac with dustpan kicks, and a large heated garage. Step outside to enjoy a beautifully landscaped yard with underground sprinklers, a two-tier deck with enclosed storage, stone patio and firepit, natural gas BBQ and fire table hookups, and a 20’ Koenders dock ready for lakeside living. The adjacent municipal greenspace ensures lasting privacy and unobstructed views—no future neighbours. This property truly offers it all—luxury, privacy, and the perfect lakefront lifestyle. A must-see! (id:51699)
264 7th Avenue W
Unity, Saskatchewan
Warm, new updates, and move-in ready! This inviting 3-bedroom, 2-bathroom home has a bright and welcoming feel from the moment you step inside. The main floor features a generous kitchen that’s been tastefully updated with stainless steel appliances and plenty of cupboard space for the busy household. The primary bedroom offers his-and-hers closets, while the second bedroom is perfect for kids or guests. The main bathroom has been beautifully renovated with a new vanity, updated lighting, and easy-care vinyl plank flooring. Large windows throughout the home fill each room with natural light, giving it a comfortable, open feel. Downstairs, you’ll find a fully developed basement that includes a third bedroom, a newly renovated 3-piece bathroom with custom tile shower, and a utility room with laundry and lots of extra storage space, as well as a designated storage room, great for the growing family. Outside, the yard is built for family enjoyment with updated maintenance-free, composite decking, front and back underground sprinklers, two single detached garages, garden area and a handy garden shed. Additional features and updates include fresh paint throughout (2023), new upstairs interior doors (2023), Railing on back deck (2023), Downstairs bathroom upgrades (2024), Washer and dryer (2024), hot water tank 2021. A few added features include Central A/C, central vac, a water softener, 100-amp electrical panel, extra parking. Located on a quiet, family-friendly street, this home is ready for you to move right in and make it your own! Call today for a private showing. (id:51699)
North Development Lands-City Of Saskatoon
Saskatoon, Saskatchewan
Exceptional opportunity for developers and investors in a high-demand corridor! The North Saskatoon Development Lands comprise approximately 79.8 acres within Saskatoon city limits, strategically located in the North Saskatoon Development District to support future light industrial growth. The property consists of two adjoining parcels—Parcel #135806340 (39.89 acres) and Parcel #135806328 (39.87 acres)—with a concept plan in place that aligns with the City of Saskatoon’s policy direction to expand the north employment area while integrating existing wetlands through designated environmental reserve. The plan envisions a flexible, light industrial hub suitable for hotels, service stations, manufacturing, warehousing, distribution, and related commercial uses. (id:51699)
204 4th Street E
Carnduff, Saskatchewan
Welcome to this well-maintained and thoughtfully updated 3-bedroom, 2-bathroom home set on a generous double corner lot surrounded by mature trees. With two bedrooms on the main floor and one additional bedroom downstairs, this home offers a practical layout that’s ideal for first-time buyers or a small family. The bright, open-concept main floor features a warm cedar wood accent wall that beautifully complements the modern grey tones throughout the living space. The updated kitchen includes soft-close cabinetry, a double ceramic sink, black appliances, a pantry, and clean, contemporary finishes designed for everyday functionality. You’ll appreciate the easy-care flooring, a refreshed main bathroom with jet tub and built-in storage, PVC windows, newer shingles, and updated trim that give the home a move-in-ready feel. The fully usable 100’ x 120’ lot provides plenty of space for kids, pets, gardening, or future plans, and includes three storage sheds, one with an overhead door, plus room to build a garage or shop. Located in the welcoming community of Carnduff, this home offers small-town living with big conveniences—K–12 school, recreation complex, swimming pool, golf course, and local shops—all within close proximity and easy access to the U.S. and Manitoba borders. (id:51699)
108 Central Avenue
Love, Saskatchewan
You’ll fall in LOVE with this brand-new build in the charming and popular village of Love, SK, conveniently located on Hwy 55. This beautiful 1,590 sq. ft. home is built on an ICF crawl space with a cement floor, features 2x6 exterior wall construction, and triple-pane low E windows throughout for exceptional energy efficiency. Step inside to an open-concept layout that feels bright, fresh, and welcoming. The massive kitchen is a showstopper with all new appliances, soft-close cabinetry, a large pantry, and ample counter space for everyday cooking or entertaining. Other highlights include: 3 spacious bedrooms and 1.5 bathrooms -- Oversized lot with mature trees for extra privacy -- Large attached double garage -- RV hookup for guests or toys -- 200 amp service -- Large garden potential -- Room to build a heated shop. This property is perfectly positioned for outdoor enthusiasts—just 15 minutes from Nipawin, just over an hour to Prince Albert, and minutes from some of the best hunting and fishing in NE Saskatchewan. Tobin Lake is practically your backyard, offering world-class year-round recreation. Everything is brand new—move in and start enjoying your dream home and lifestyle right away. Call today to book a private viewing! This gem won’t last long. (id:51699)
320 2nd Street
Carnduff, Saskatchewan
Looking for a project? This old home is just waiting for the right buyer to give it some tender loving care. A fixer upper in a great location. A fantastic price to allow the new owner to spend some money making this home grand again. The house is on an oversized mature lot close to the k-12 school and downtown. It features large rooms with high ceilings and some original stain glass windows. The second floor has three large bedrooms and there is a possibility of a third floor with some work. Shingles 2016. Water heater 2024 has never been used. So many reasons to consider this place. Furnace does not work. Priced to sell. (id:51699)
Frizzell Farm Rm 220
Mckillop Rm No. 220, Saskatchewan
Located just one hour from Regina and only 18 minutes to Strasbourg, this half section (320 acres) of prime Saskatchewan farmland is tucked into the RM of McKillop, just minutes from the breathtaking shores of Last Mountain Lake. With sweeping prairie views, wide-open skies, and rolling farmland as far as the eye can see, the setting here is nothing short of spectacular. The property features two cultivated quarter sections, making it ideal for expanding an existing farming operation or adding a strong land investment to your portfolio. There is also excellent opportunity to lease the land, offering immediate income potential for investors or buyers not looking to farm themselves. Supporting infrastructure includes four grain bins and a quonset, providing practical value and versatility. Adding to the uniqueness of this property is an off-grid, three-season cabin set within a one-acre fenced yard - perfect as a hunting cabin. This rustic yet comfortable space offers large decks, a cozy wood-burning stove, propane water heater, and a solar power system for a truly self-sufficient lifestyle. Inside, you’ll find a welcoming kitchen, a bright dining area surrounded by windows, a comfortable living room ideal for cooler evenings, an updated full bathroom, a primary bedroom, and a bonus den or guest room for family and friends. Whether you’re looking to farm it, lease it, invest in quality Saskatchewan land, or enjoy a peaceful escape near the lake, this property offers outstanding flexibility. The cabin can also be easily removed should you prefer to focus solely on the land. This is a rare opportunity where productivity meets peace and quiet - prairie farmland near the lake with income potential and endless possibilities. SAMA Cultivated acres: 313 2025 SAMA assessed value $666,000.00 2025 Property Taxes: $2855.62 (id:51699)
28 Patrick Drive
Candle Lake, Saskatchewan
Welcome to Candle Lake's Bay Lake Estates - A rare opportunity to secure a premium lot where luxury, nature, and possibility come together. Discover an exceptional 0.55-acre Lot property in one of Candle Lake’s top-tier residential areas. Fully serviced, cleared, levelled, and complete with fill on the lot, a culvert, and a private driveway. With no building timeline restrictions, you have the freedom to craft a bespoke retreat or forever home that reflects your vision and elevates your lifestyle. Immerse yourself in Candle Lake’s unrivaled recreational lifestyle—swimming, boating, fishing, golfing, hiking, snowmobiling, skiing, and the magic of the Northern Lights. With nearly 30 km of sandy beaches and pristine waters, this is lake living at its finest. You’re not simply purchasing a lot — you’re investing in a lifestyle (id:51699)
Lost River 55 Acres
Lost River Rm No. 313, Saskatchewan
Do you dream of living in a small community in Rural Saskatchewan? This might just be your new home. This unique acreage located in the RM of Lost River in the community of South Allan must be seen to be appreciated! The house is a 1200 square foot bungalow with a huge kitchen, tons of cabinets and plenty of room for big family gatherings. The living room with a large south facing picture window has built in cabinetry and tons of space! The spacious primary bedroom has a 3 pc ensuite and there's an additional bedroom and 4 pc bath on the main floor. The lower level has so much room for anything you can imagine! The 2 pc bathroom on this level could be expanded to add a shower or tub and bedrooms could easily be added. This home has electric baseboard heating but there is a gasline on the east side of the property if gas heated was to be installed. Step outside to see a huge 30 by 30 deck with hot tub! This was a generation homestead that has been used as an acreage for many years. The original house hasn't been used for years but is still standing. This property is only limited by your imagination - add a greenhouse and huge garden! Call today to view this lovely acreage located approximately 40 minutes from Saskatoon. Please note that the Town of Allan is just 25kms away where you'll find amenities such as a Co-op store, K to 12 school, Community Centre and more. (id:51699)
Krueger Acreage
Fletts Springs Rm No. 429, Saskatchewan
Located just a short drive from the friendly community of St. Brieux, this picturesque 10-acre property offers the perfect blend of country charm and modern convenience. The well-maintained home provides over 1,000 sq. ft. of living space with 4 bedrooms and 2.5 bathrooms, ideal for families or those looking for room to grow. The property is serviced by a well with a full water treatment system, solar panels supplemented by regular power, and efficient propane heat. An attached double-car garage, spacious shop, and additional outbuildings provide ample storage and workspace for all your projects and hobbies. Enjoy the peace and privacy of a mature shelter belt, a lovely orchard, and a beautifully kept yard that offers plenty of space for outdoor living. This acreage is the perfect opportunity to enjoy the tranquility of rural living with the convenience of nearby town amenities. (id:51699)

