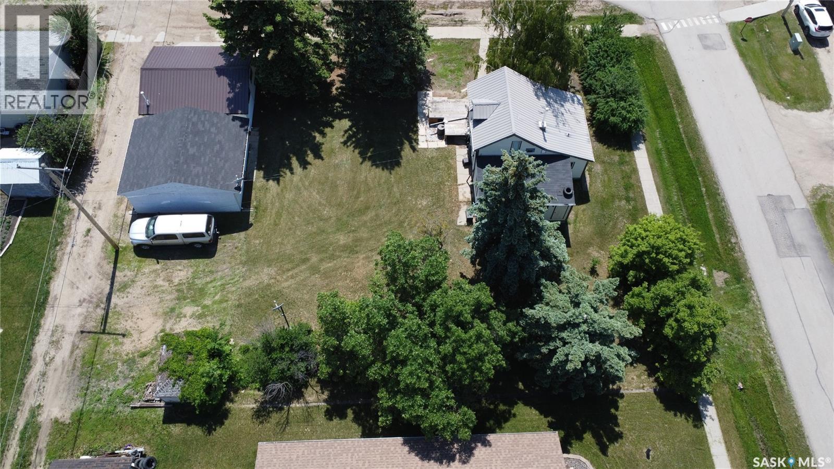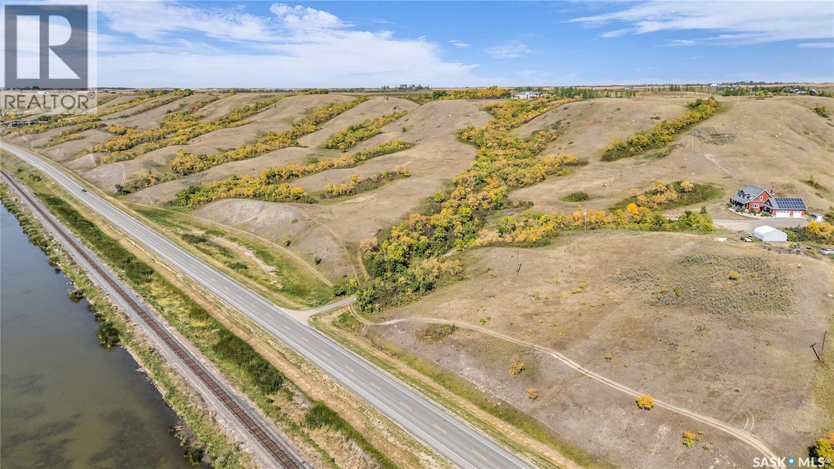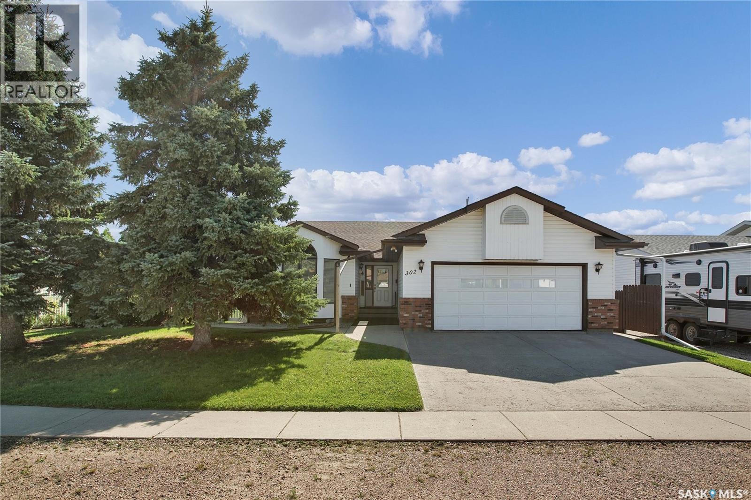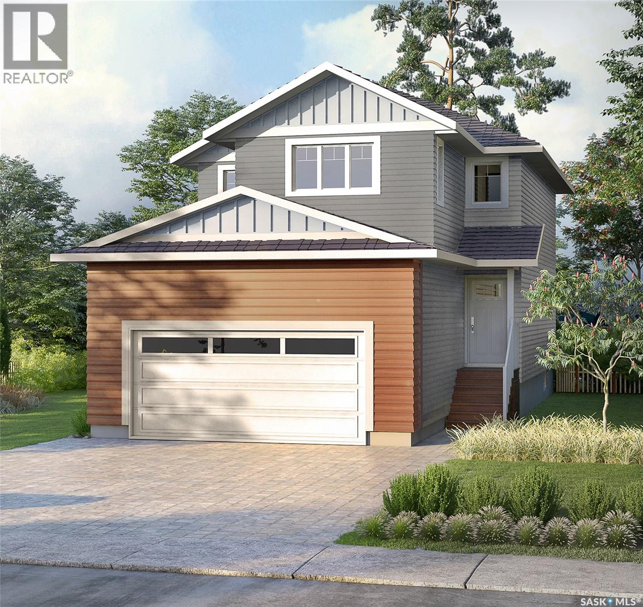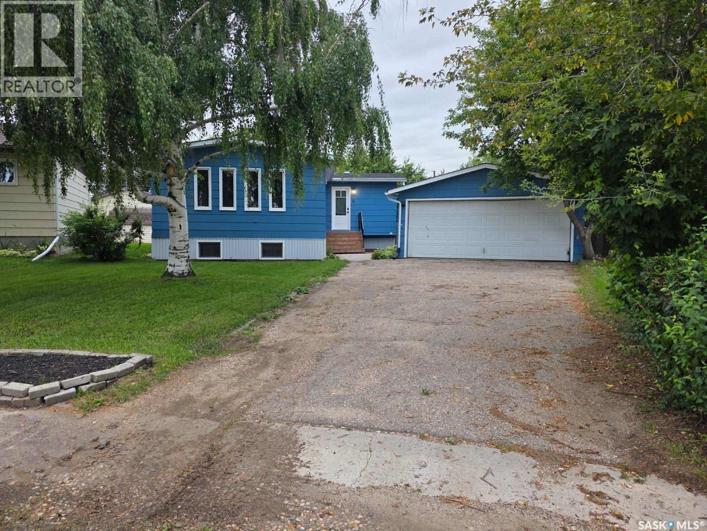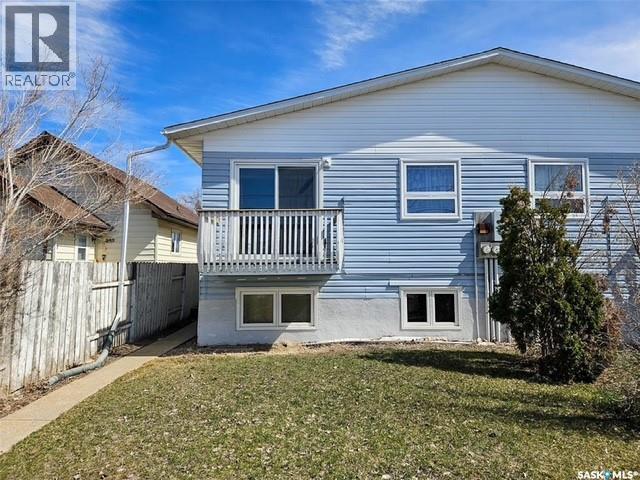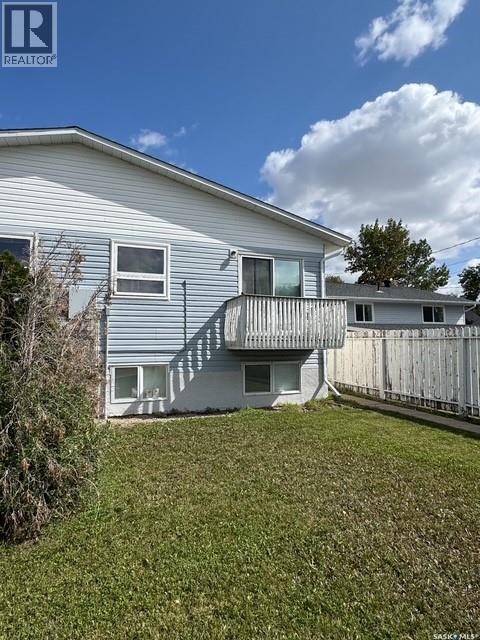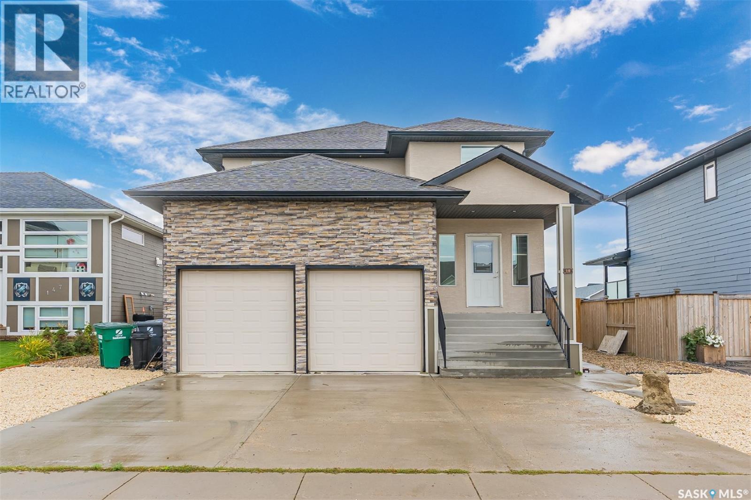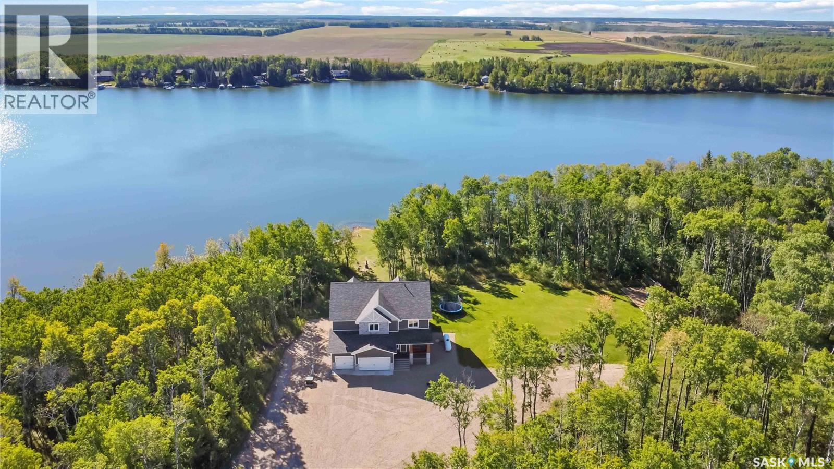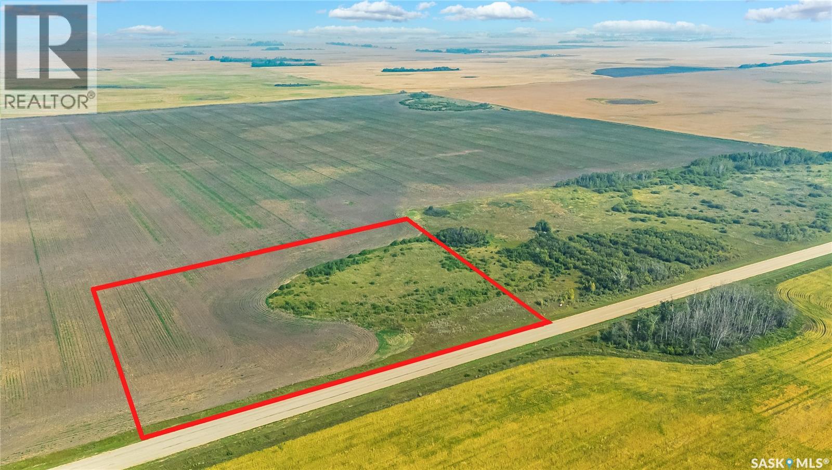307 Missouri Avenue
Yellow Grass, Saskatchewan
Welcome to 307 Missouri Avenue in Yellow Grass. Located on a large double lot, this property is located directly across the street from the K-12 School. This house is only lived in part time and is being sold “as is”. The well-treed lot provides plenty of space for a large garden, and the two detached garages offer plenty of storage and also workshop space. Yellow Grass is a thriving community with an active rink and community centre, restaurant, credit union, insurance agency, library, and campground. Yellow Grass is just a short 15 minutes to Weyburn or 50 minutes to Regina. Please contact your REALTOR ® to schedule your showing today. (id:51699)
Craven Valley Acres
Longlaketon Rm No. 219, Saskatchewan
if you're going to dream, dream big! Extraordinary views of Valeport and Last Mountain Lake from this rolling 45 acres. Located just 5 minutes past Craven on highway 20 and approximately 25 minutes from Regina and 10 minutes from Saskatchewan Beach. Unobstructed views of the Lumsden Valley and stunning sunsets. Existing Geo-Tech Report available to qualified buyers. (id:51699)
302 6th Street
Hague, Saskatchewan
This is truly a one-of-a-kind home in Hague! With over 1,900 sq. ft. of thoughtfully designed living space, this immaculately kept bungalow is anything but average. From the moment you step inside, you’ll notice the attention to detail, with the oversized entrance and a functional mudroom to the natural light streaming through the many windows. The main floor features a beautiful kitchen surrounded views of the mature trees and large deck, there is an inviting dining space, and an expansive formal dining room & front sitting room perfect for hosting family and friends. There is also a cozy living room with gas fireplace. The floor plan has been carefully modified for wheelchair accessibility, including oversized doorways, a lift in the double attached garage and a stair assist into the fully developed basement. Convenience continues with main-floor laundry and three spacious bedrooms, making daily living effortless. Downstairs, the fully developed basement offers incredible flexibility with a second kitchen—ideal for use as a nanny suite, multigenerational living, or even creating a private rental opportunity a cozy wood burning fireplace, a large bedroom, den and bathroom. In addition to the thorough maintenance there are many upgrades including new shingles, flooring, a no-maintenance vinyl fence, and a newer furnace and water heater, offering peace of mind for years to come. For parking you’ll find a double attached garage, plus a second (small) detached single garage—perfect for extra storage or a workshop. With its thoughtful accessibility features, versatile spaces, and impeccable upkeep, this home is truly one of a kind and must be seen to be appreciated. Contact your favourite REALTOR® today to book your private showing! (id:51699)
438 Kinloch Crescent
Saskatoon, Saskatchewan
Showhome available for viewing. Extremely well appointed bi-level with legal two-bedroom suite! Designed and priced exclusively for savvy investors, first-time home buyers or those looking to downsize. For only $544,900.00 you get a beautifully built bilevel with the following included: Finished legal suite with separate gas and electrical meters. Finished front landscaping with concrete walkways to main door and suite door. Vaulted ceilings throughout main living area, dining room and kitchen. Luxury vinyl plank flooring throughout for great durability and aesthetic appeal (No Carpet!). Upgraded Hardie Board exterior accents. There is an optional 4th bonus room for extra rental income in the basement (separate from legal suite) roughed in with finishing options available. This is a pre-sale opportunity. GST & PST are included in the purchase price with any applicable rebate to builder. If purchaser(s) do not qualify for the rebates additional fees apply. Renderings were completed to be as close to the finishing as possible but should be regarded as artistic in nature. Images are of a recently built Erikson model - Fit & finish are very close, but some changes do apply. Please NOTE: Appliances are not included in the price. Limited inventory is available, contact your agent for further details!" (id:51699)
831 Nightingale Road
Saskatoon, Saskatchewan
Introducing the stunning 1909 sq. ft. Hudson model, boasting impressive curb appeal with Hardie Board accents, board and baton gables, and horizontal vinyl siding. The front yard is fully landscaped with sod, a concrete walkway, and a driveway leading to the attached 22' x 21' double garage. Step inside to a spacious foyer, with an office conveniently located off the entryway and a two-piece bathroom. The main living area is expansive and open—just look at the size of that living room! The kitchen features ample cupboard space, quartz countertops, and a large built-in island with breakfast bar seating. Upstairs, you’ll find a bonus room, three large bedrooms, and two full bathrooms, including a master en-suite. The home is adorned with luxury vinyl plank flooring throughout the main living areas, offering both durability and aesthetic appeal. An optional upgrade is available for separate entrance with a two-bedroom legal suite, which includes a natural gas fireplace and separate gas and electrical meters. GST & PST are included in the purchase price, with any applicable rebate to the builder. Please note that renderings are intended to be as close to the actual finishes as possible but should be considered artistic representations. Additional layout options are available for this model. Photos are from a previous 3-bedroom Hudson show home, so some fit and finish changes may apply. Please NOTE: Appliances and the F/P are not included in the price. (id:51699)
6 4th Ave Court
Allan, Saskatchewan
Beautiful Home with Pool and Hot Tub -Just 30 minutes from Saskatoon! Discover this stunning home in the welcoming community of Allan, SK! With brand-new shingles (2025), incredible landscaping, and plenty of space both inside and out, this property is move -in ready and waiting for you. Features You’ll love: Outdoor swimming pool with serene garden views. Relaxing luxury hot tub. Modern stainless-steel appliances. Two large foyers for a grand entrance. Spacious basement -perfect for entertaining, storage, or future development. Built-in security system for peace of mind. Unoccupied and available for immediate possession. About Allan: The town of Allan truly has it all-an excellent school, welcoming church, local restaurant, kind neighbors, and beautiful prairie views. This property is the perfect balance of small town living with the convenience of Saskatoon only 30 minutes away. (id:51699)
2 34 Central Avenue S
Swift Current, Saskatchewan
Welcome to #2 – 34 Central Avenue S, a bright and affordable 2 bedroom, 2 bathroom condo that’s perfect for a first-time home buyer looking to build equity rather than pay rent. The main floor features a spacious kitchen that flows into the living and dining area, complete with patio doors leading to a private balcony. You’ll also find a convenient bathroom with laundry on this level. The fully developed basement offers two bedrooms with large windows, providing plenty of natural light, plus a full bathroom and excellent storage space. Currently rented to excellent tenants at $1,000/month (plus tenants pay utilities), this condo also makes an attractive investment property. For an even greater opportunity, it can be purchased together with Unit #3 – 34 Central Avenue S, giving you a solid multi-unit investment in a convenient location. Whether you’re buying your first home or adding to your portfolio, this condo offers value, flexibility, and income potential. (id:51699)
3 34 Central Avenue S
Swift Current, Saskatchewan
Welcome to #3 – 34 Central Avenue S, a bright and affordable 2 bedroom, 2 bathroom condo that’s an excellent choice for a first-time home buyer or investor. The main floor offers a spacious kitchen that opens to the living and dining area, with patio doors leading to a private balcony. A convenient bathroom with laundry is also located on this level. Downstairs, the fully developed basement includes two bedrooms with large windows, bringing in plenty of natural light, plus a full bathroom and great storage. This unit is currently rented to reliable tenants at $975/month (plus tenants pay all utilities), making it a strong, turn-key investment. For an even greater opportunity, this condo can be purchased together with Unit #2 in the same building, offering multiple income-producing units under one roof. Located just a short walk to downtown Swift Current, this property is also only four blocks from a grocery store and surrounded by a welcoming neighborhood with two nearby parks—a convenient and enjoyable setting for both owners and tenants alike. Whether you’re looking to build equity as a homeowner or expand your portfolio as an investor, this condo delivers value, versatility, and income potential. (id:51699)
145 Johns Road
Saskatoon, Saskatchewan
Welcome to this stunning home located in the desirable neighborhood of Evergreen. The fully developed and Fully renovated home offers a luxurious and comfortable lifestyle on a 7128 Sqft lot with lane access. Spacious kitchen featuring large island large dining area as well as stainless steel appliances, Gas Range, and hood fan. The living room impresses with its Laminate flooring, creating an inviting and elegant atmosphere. Upstairs you'll find four bedrooms, providing ample space for your family's needs. The primary bedroom is a true retreat, featuring carpet flooring, and a massive walk-in closet with built-in shelving. The 5 pc ensuite has a tile floor, a Jacuzzi, and a separate shower. The lower level of this home is a fully developed mortgage helper A two-bedroom legal Suite with stainless steel appliances a separate laundry rented for $1500 +utilty on a month-to-month basis. The attention to detail extends to the Large backyard has a Large Deck With Lane Access, including a 2-car attached garage. zero maintenance front yard with parking for 5 off street. Close to park, school & all amenities. This one won't last long call your favorite Realtor to book a private viewing today! Don't miss out on the opportunity to view this exceptional home. (id:51699)
Block 1 Lot 16 Memorial Lake
Shell Lake, Saskatchewan
This charming lake cottage, just steps away from the glistening waters of beautiful Memorial Lake, offers the perfect blend of rustic charm and modern comfort. With an open concept living area, three cozy bedrooms and a well-appointed bathroom this cabin offers the ideal location for those seeking a recreational retreat or peaceful getaway. Whether you're enjoying a leisurely morning coffee on the spacious deck or gathered around the crackling fire in the evenings, this lake house provides a warm, inviting and relaxing atmosphere. Swim, fish, or paddle in the clear waters during the day, and stargaze by the fire pit at night. Make lasting memories in this tranquil haven that combines the simplicity of lake living with all the comforts of home. This property is a leasehold and the fees are $1275.00 per year. (id:51699)
Lakefront Luxury On Little Loon
Parkdale Rm No. 498, Saskatchewan
Your private sanctuary awaits on the shores of Little Loon Lake. This four-season, waterfront haven, on 5.05 acres and built in 2022, offers peaceful tranquility and upscale comfort, making it perfect for multi-generational living, corporate retreats, or a luxurious city escape. Step inside this stunning home and indulge in the high-end finishes and open-concept design. The gourmet kitchen features a quartz island and a walk-in butler’s pantry. The living room boasts a vaulted ceiling, a magnificent stone fireplace, and expansive windows with breathtaking views of nature and diverse wildlife. The remainder of the home features five bedrooms, four bathrooms, a dedicated gym and office, ample space for living and entertaining family and guests, and a spacious mudroom. Beyond the walls, the property offers endless opportunities for year-round recreation. Little Loon Lake is an outdoor enthusiast's paradise offering boating, fishing, and water sports in summer. In winter, the lake becomes a playground for ice fishing, skating, and snowmobiling. The property itself boasts a private sand beach ideal for sunbathing or docking your boat. Just a stone's throw away, Little Loon Regional Park offers amenities including a 9-hole golf course, a restaurant, campground, and mini golf. Just 5 minutes away, Glaslyn offers essential services including a grocery store, gas station, bank, and K-12 school. It's also centrally located to major cities: Edmonton (under 4 hrs), Saskatoon (2 hrs), North Battleford (under 1 hr), and Prince Albert (under 2 hrs). This property provides an exclusive retreat feel reminiscent of popular resort areas like Turtle Lake, Jackfish Lake, Emma Lake, and Waskesiu, but without the congestion. Combining the prestige of a custom-built home, unparalleled craftsmanship, and a prime location with the idyllic lifestyle of lakeside living, this turnkey property is truly a rare find. Contact an Agent for a private showing and discover your new lakefront haven. (id:51699)
Lutheran Road - 10 Acres
Corman Park Rm No. 344, Saskatchewan
Looking for the perfect place to build your dream home? This 10-acre parcel in the RM of Corman Park offers a rare opportunity to enjoy country living with the convenience of being only 17 km from Saskatoon. Located just northwest of the city, access is simple: from Saskatoon head 10 km on Highway #16, then west 7.3 km on Lutheran Road. This excellent location ensures an easy daily commute to Saskatoon and surrounding communities. The property sits just off Highway #16, providing convenient year-round access. Services are nearby, including power and natural gas, making your future build straightforward. With open space, fresh air, and panoramic prairie skies, this land provides the perfect canvas for your vision—whether that’s a dream acreage, hobby farm, or long-term investment. Additional features include: 10 acres of versatile land with room to grow and design as you wish. Peaceful prairie setting with wide-open views and stunning Saskatchewan sunsets. An additional 10-acre parcel available if you’re looking for more space or future expansion. This is a fantastic opportunity to secure a well-located acreage close to the city, with all the benefits of rural living. (id:51699)

