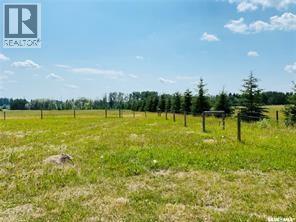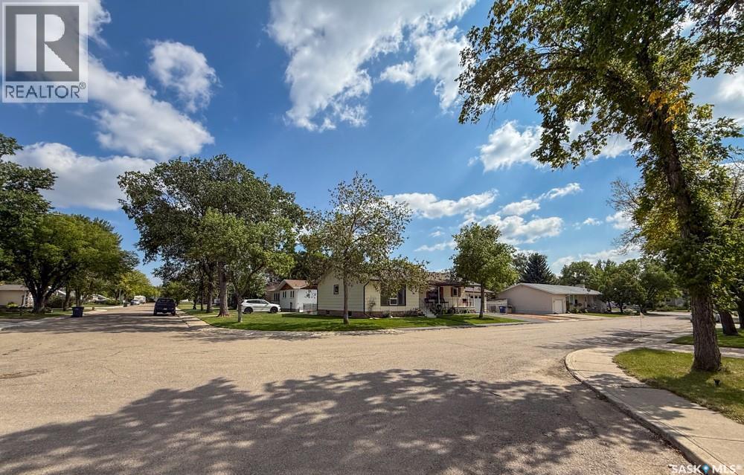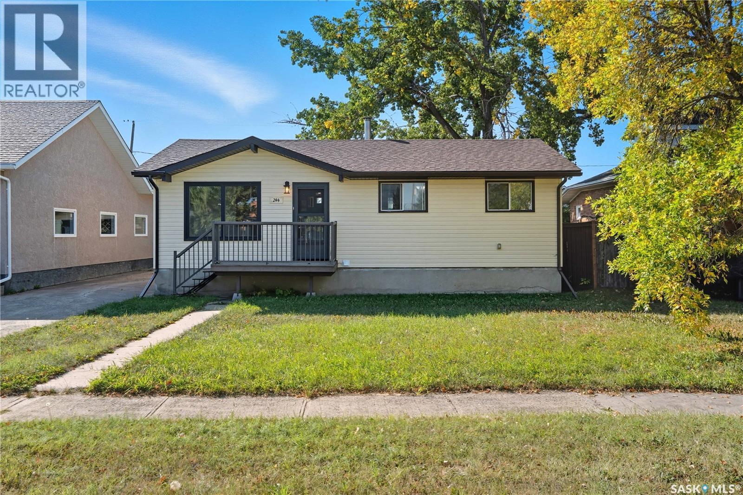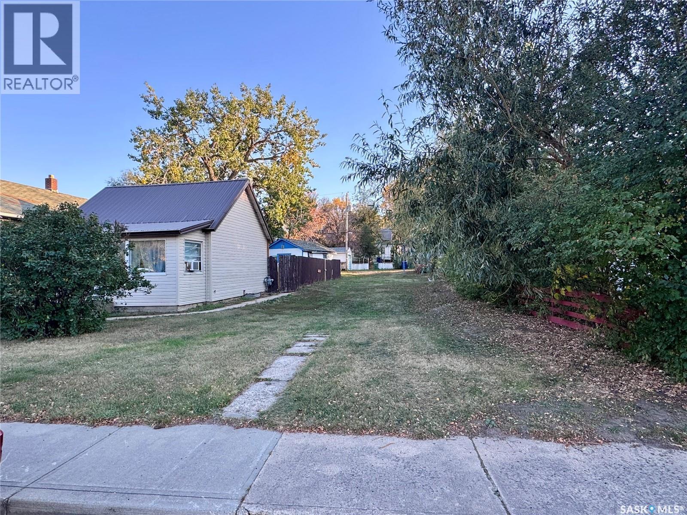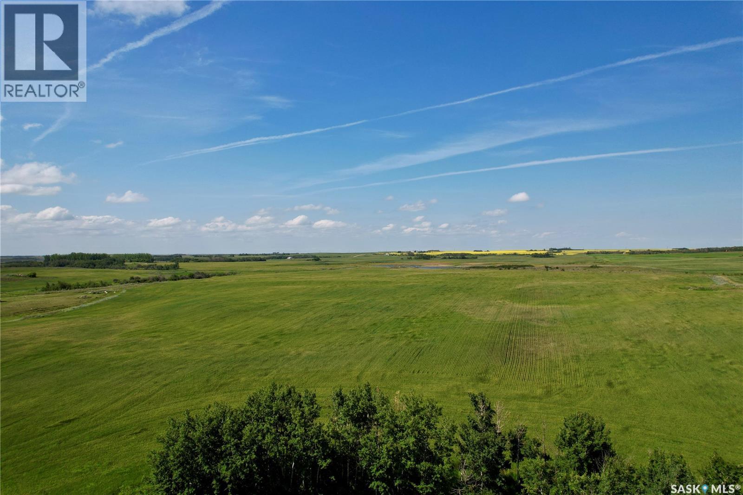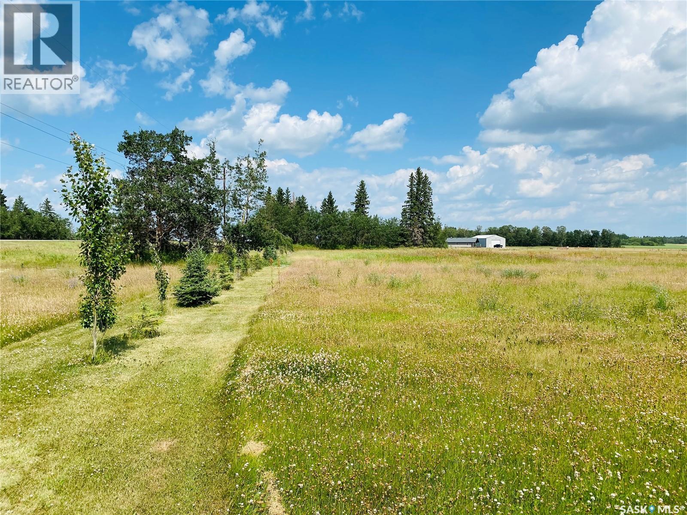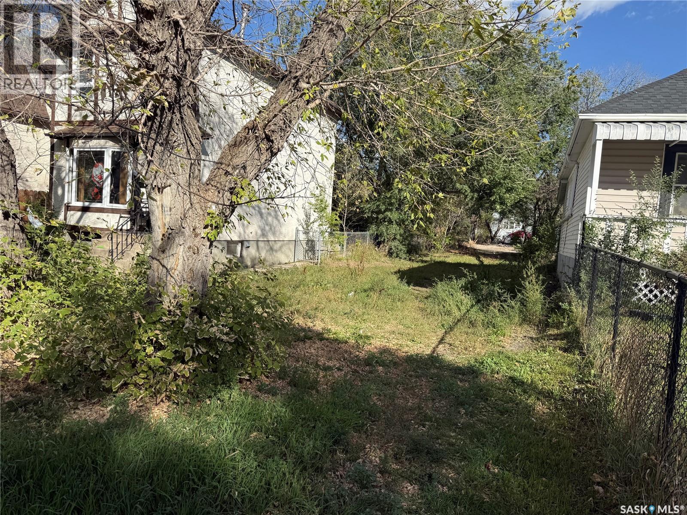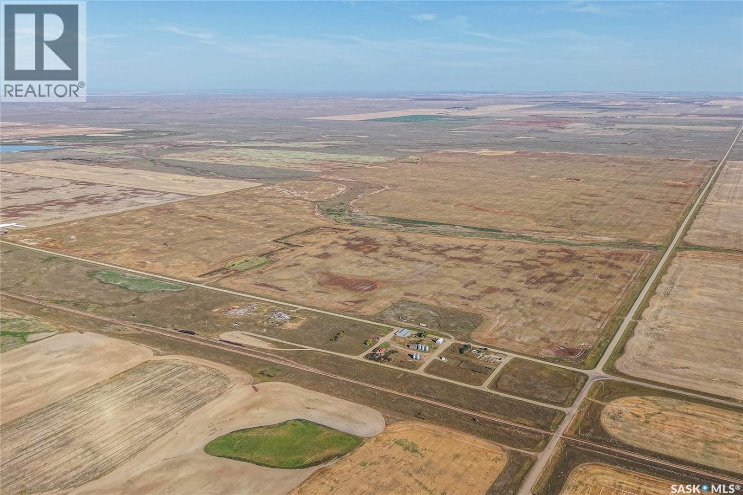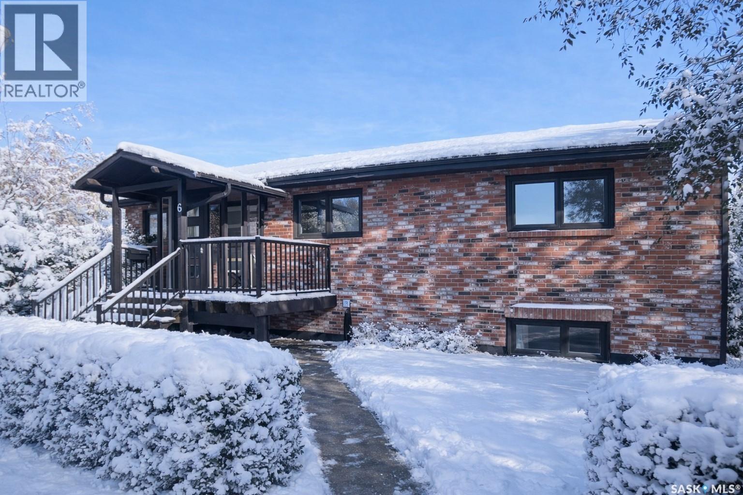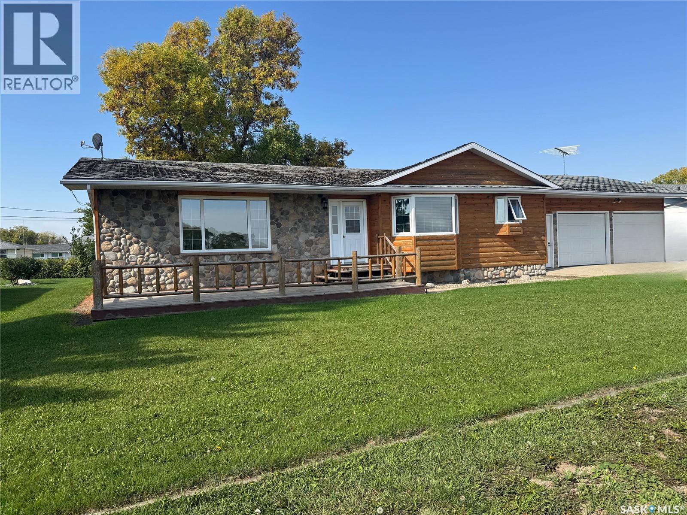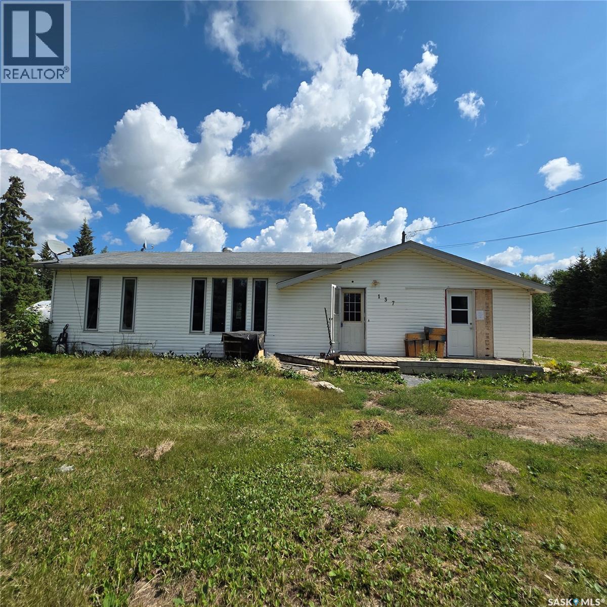Lot 5, Garden Crescent
Garden River Rm No. 490, Saskatchewan
Beautiful fully fenced acreage building site in an exclusive subdivision located only 17 minutes from Prince Albert. This 7.17 acre lot has a shed onsite, services to the property line and the seller states that the natural gas is prepaid up to 50 metres and the power is prepaid up to 80 metres. Building restrictions are in place to maintain the property values, restrictions allow for animals. The taxes are not assessed and the RM has approved a 3 year tax exemption for new homes being built. There are five 6-8/acre country residential lots left in this subdivision. Directions: Take Hwy #55 to Garden River bridge, watch for signs, take 2nd left hand turn past the bridge, lot on right hand side. (id:51699)
568 Poplar Crescent
Shaunavon, Saskatchewan
Welcome to 568 Poplar Crescent in the vibrant community of Shaunavon! This 1,328 sqft bungalow offers a welcoming layout and fantastic entertaining spaces. Step onto the covered front porch — the perfect spot for a peaceful morning coffee. Straight through the front door, you'll find 3 of the 4 main-floor bedrooms, all well-sized and conveniently located next to the updated 4-piece bathroom. To the left of the entry is the sunny living room with large windows that bring in an abundance of natural light, while to the right is the dining area and kitchen, where you’ll appreciate the functional layout and easy flow of space. Just off the kitchen is the 4th bedroom or home office — featuring its own 2-piece ensuite and garden doors that lead to a backyard deck ideal for summer BBQs or evening drinks. Downstairs, the fully developed basement is ready for entertaining, offering a spacious rec room with a show-stopping wet bar at one end and a cozy wood-burning fireplace at the other. One additional bedroom, a 3-piece bathroom, a den/storage room, laundry/utility room round out the lower level. The backyard is fully fenced and thoughtfully designed with a deck, 8x8 shed, garden area, and underground sprinklers in the front and side yard. The home also includes a single attached garage, a well-maintained furnace with regular servicing, a 100-amp panel, and a water heater from 2019. Located in a friendly, welcoming town with schools, parks, shops, and recreation close by, Shaunavon offers small-town charm with all the essentials. Whether you're starting out, growing your family, or looking for a move-in ready place with room to breathe — this is a home that delivers. (id:51699)
244 5th Avenue E
Gravelbourg, Saskatchewan
Looking for an excellent starter home or family home? This 4 bed / 2 bath bungalow boasts 864 sq.ft and a garage! Good looking home as you arrive! Heading inside you are greeted by a large living room with an open living concept with the kitchen. The spacious kitchen has lots of space for a dining table and lots of cupboard space. The kitchen has access to your large deck - perfect for a relaxing evening. Down the hall we find 3 bedrooms and a 4 piece bathroom. Heading downstairs we are greeted by a huge family room with a kitchenette. There is a 4th bedroom, a den/office and a 3 piece bathroom with laundry. Heading outside you find a large yard with a huge shed and a 14' x 24' detached garage with power and a concrete floor. Quick possession is available! Located in the bustling town of Gravelbourg - just 10 minutes from Thomson Lake. Reach out today to book your showing! (id:51699)
239 Iroquois Street W
Moose Jaw, Saskatchewan
Affordable, residential building lot in a mature south hill location. This lot could be the perfect location for your new home or revenue property. Property may be eligible for 5 year property tax exemption (contact city of Moose Jaw for details). (id:51699)
Rm Of Grant 137.79 Acres
Grant Rm No. 372, Saskatchewan
Nice property with a mix of native grass and cultivated land. 83 acres of cultivated land, balance in pasture. Gravel was hauled from the west boundary in the past with potential for more. Weyburn Loam, soil class "J", Assessment $206,000. Located near the West border of the RM of Grant. Easy drive to Saskatoon. Call today. (id:51699)
Lot 8, Diamond Road
Garden River Rm No. 490, Saskatchewan
Beautiful acreage building site in an exclusive subdivision located only 17 minutes from Prince Albert. This nicely treed lot is 6.03 acres and has services to the property line. Sellers states that the natural gas is prepaid up to 50 metres and the power is prepaid up to 80 metres. There are building restrictions in place to maintain property values, these restrictions allow for animals. Taxes are not assessed and the RM has approved a 3 year tax exemption for new homes being built. There are five 6-8/acre country residential lots left in this subdivision. Directions: Take Hwy #55 to Garden River bridge, watch for signs, take 1st right hand turn past the bridge to lot 8. (id:51699)
1069 Retallack Street
Regina, Saskatchewan
VACANT 25 FT LOT X 125. ALL SERVICES OR THERE. READY FOR BUILDING. Within walking distance of schools, public transit, and a quick 5 minute drive to Downtown, Regina. Call or text your agent today for more information. (id:51699)
Rm019 Frontier Land
Frontier Rm No. 19, Saskatchewan
This package includes eight contiguous quarters of grain land in the RM of Frontier #019. The land is predominantly clay loam with soil classifications ranging from J to L. The SAMA stone rating is mostly “slight” or “none to few” and the SAMA topography rating is mostly “level to nearly level” and “gentle slopes”. It is leased to a tenant until December 31, 2026, with rent in 2026 set at $66,500. There is no right of first refusal. There is good all-season road access to the land. SAMA reports 1,209 cultivated acres. (id:51699)
6 1st Avenue
Battleford, Saskatchewan
This is not a typical family home — and that’s exactly what makes it special. Perched high above the river valley with uninterrupted views of Battleford’s historic bridges and no neighbours in front, this beautifully updated brick home offers privacy, scenery, and lasting quality in one of the area’s most distinctive locations. Set on a quiet, low-traffic street with year-round maintained access, the setting is both peaceful and practical. Inside, the home has been thoughtfully redesigned with modern finishes and flexible living spaces. The layout features one bedroom on the main level and two additional bedrooms on the lower levels, making it well suited for professionals, downsizers, or buyers who value lifestyle and personal space over a traditional children’s floor plan. Multiple living areas, decorative fireplace features, and expansive wrap-around decking create inviting spaces for everyday living and entertaining — all oriented to take full advantage of the views. A true standout is the professionally built garage / shop (2019). Fully serviced with in-floor heat, boiler with backup furnace, 220 power, high ceilings, and a mezzanine, this exceptional space is ideal for a workshop, studio, hobby use, or home-based business that requires more than a standard garage. Outdoors, enjoy extensive decking, landscaped grounds, underground sprinklers, and a waterfall pond — all overlooking one of Battleford’s most iconic river valley views. This property is best suited for buyers seeking quality, privacy, and flexibility rather than a conventional family layout. A rare opportunity to own something truly unique. (id:51699)
203 Macdonald Street
Stockholm, Saskatchewan
Just got NEW Shingles! New Hot water tank and softener as well as sump pump. A delightful and inviting family home nestled in Stockholm, where small-town charm meets convenient living. Your family will love gathering in the bright and spacious living room or breakfast in the bright and airy nook. The main floor features 3 spacious bedrooms, 1.5 baths (all new toilets) with great storage and main floor laundry! Basement has another full bath and is ready for personal touches. 200amp service, oversized double garage and a fantastic back yard with lane way access. Lots of room for boat AND RV storage. Across from a community oriented K-9 school, walking distance to the local grocery and rink (Food service). Stockholm boasts a daycare and is just 15-20 min to Esterhazy and Mosaic (id:51699)
137 Morin Crescent
Leoville, Saskatchewan
This 3-bedroom bungalow offers 1,250 sqft of potential, just waiting for the right buyer to bring it back to life! Situated on a generous lot, there’s plenty of room for outdoor living, gardening, or even future development. Inside, the functional layout features a spacious living area, three good-sized bedrooms, and loads of opportunity to customize the kitchen and main living spaces to your taste. Whether you’re an investor, first-time buyer looking for a project, or someone who loves the idea of creating their dream home from the ground up—this property is full of promise. With its solid structure, prime lot size, and endless possibilities, this fixer-upper is a rare find! Don’t miss out on the chance to turn this bungalow into a true gem! (id:51699)
214 2nd Street E
Nipawin, Saskatchewan
Welcome to 214 2nd Str E! This 720 sq home features 1 bedroom 1 bathroom + 1 sunroom! Living/dining area is nicely setup with dining table, an office space and the sitting area with the vinyl plank flooring. The bedroom features a built-in wardrobe. Some other highlights are the high efficiency furnace & water heater, and the architectural shingles on the house, PVC windows. For your convenience is the 12x24’ garage, with 220V plugin & electric heater. Property is located close to downtown, walking distance to the stores. Furniture is included in the sale! Make this your next home! (id:51699)

