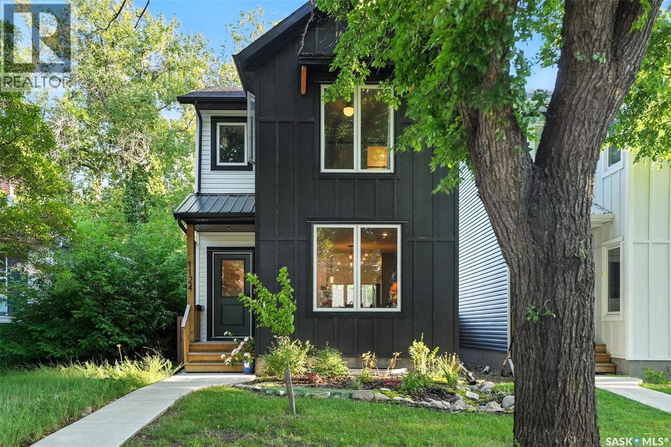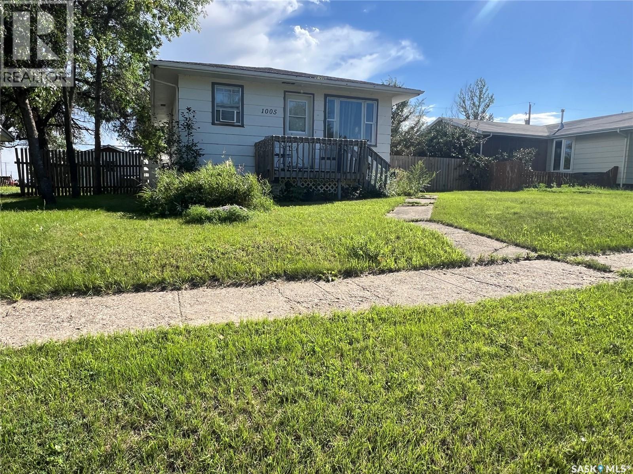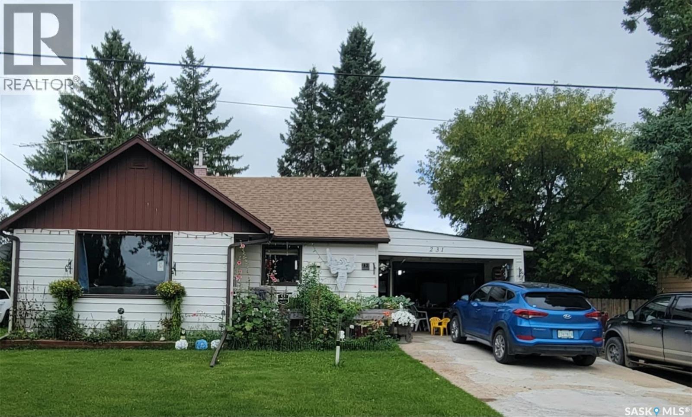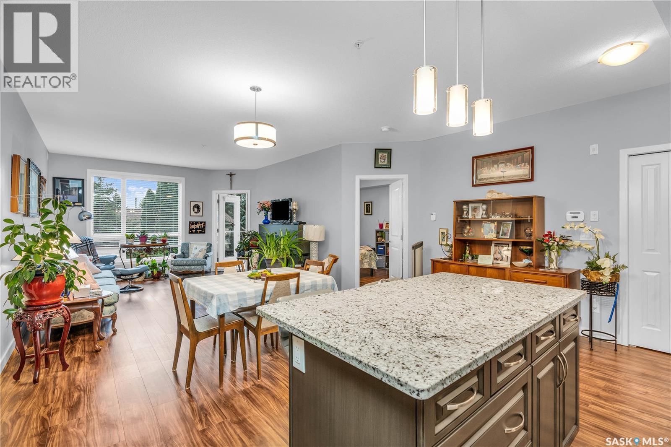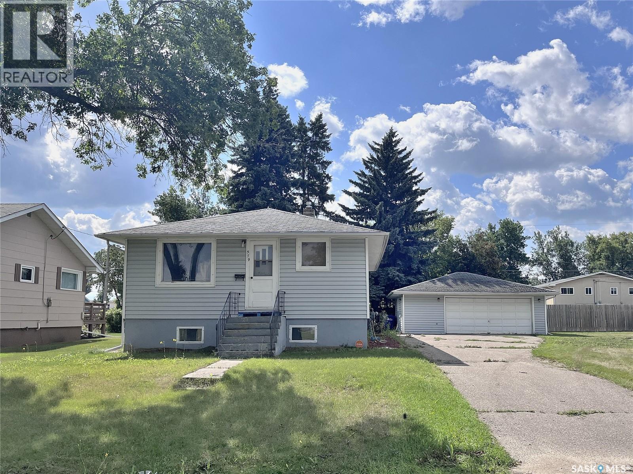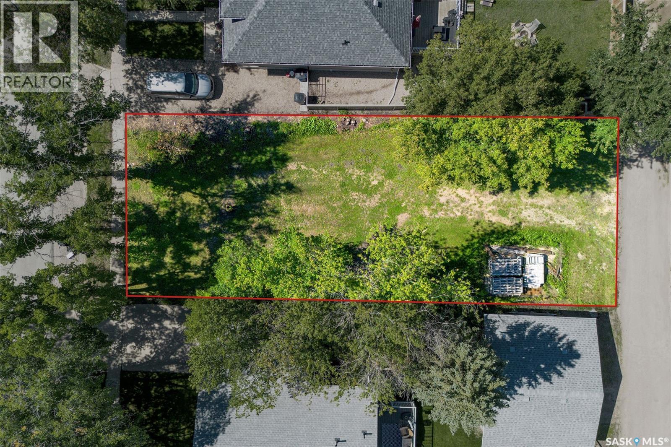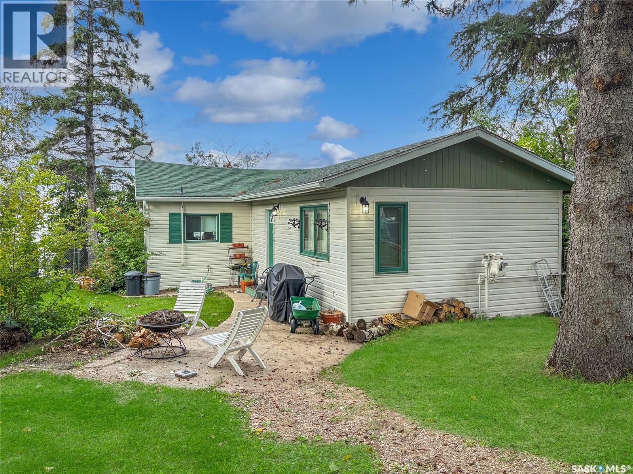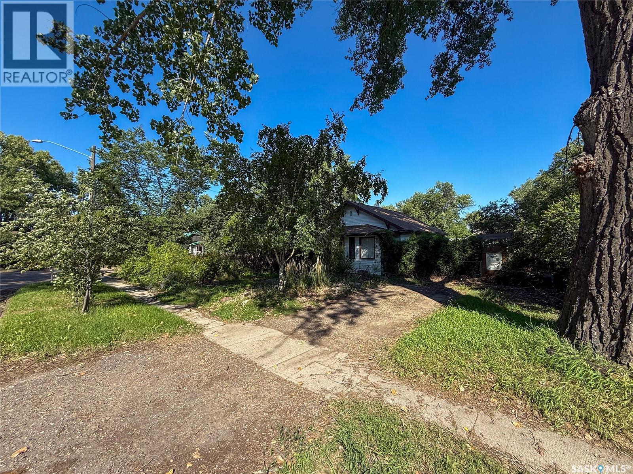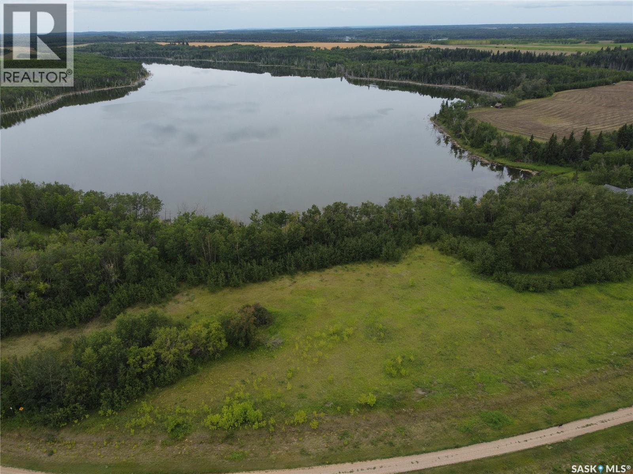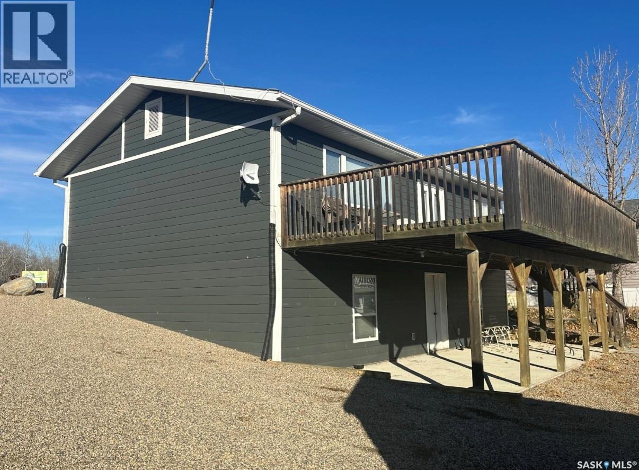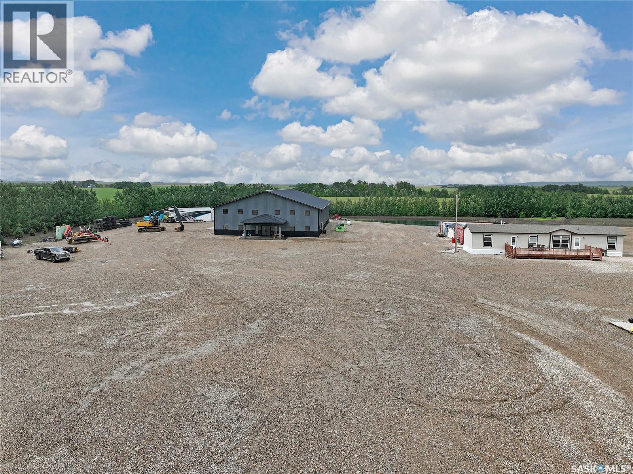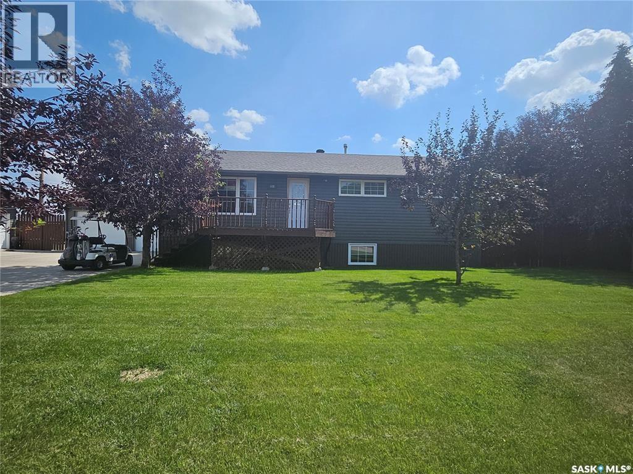1124 9th Street E
Saskatoon, Saskatchewan
Welcome to 1124 9th Street in the heart of Varsity View. This property is a spacious, two-story home on a desirable tree-lined street. This high-end, open-concept home features 9-foot ceilings on the main floor, with large windows, a fireplace, custom kitchen cabinetry, quartz countertops, and black stainless steel appliances. The 2nd floor contains a laundry room, full bathroom, and 2 bedrooms, as well as the outstanding primary suite, a large walk-in closet, a fireplace, and a truly grand ensuite bathroom with all the features. The efficient and quality design rests on an ICF foundation. This home will be move-in ready inside and out with sod, pathways and a detached double garage. The central location, mature trees, and sought-after paved back alley all contribute to this truly great property. The basement is ready to be finished with a suite, or no suite, the choice is yours. The Choice is yours. Call your favourite realtor for a private viewing today. (id:51699)
1005 Herbert Avenue
Herbert, Saskatchewan
Here is a little charmer for you!! Located in the Town of Herbert just a half an hour east of Swift Current along the Trans-Canada Highway. This home would make the perfect started home of revenue property. Potential to make it your own while building equity. Herbert is a friendly community that offers many amenities such as pharmacy, groceries, swimming pool, skating/curling rink, school to name a few. The main floor of this home consists of open concept living/kitchen/dining area, two bedroom and a 4 pc bathroom. The basement has had some renovations done as well and is made up off a family room, storage, and 3 pc bathroom. A few great features that must be mentioned are updated furnace and water heater (2024) as well as a fully fenced back yard and plenty of parking for all of your toys. Don't wait on this one, motivated to move!! (id:51699)
231 Third Street Ne
Preeceville, Saskatchewan
Welcome to 231 Third Street! This home is nestled in a quiet part of town and features a fully fenced yard with beautiful mature trees, offering shade and privacy. Originally built in 1920, the home was expanded with additions in the 1960s and again in 2000, providing extra living space while maintaining its original character. Inside, you’ll find 2 bedrooms and an updated bathroom complete with a walk-in shower. The attached garage (25' x 14') provides convenient parking and storage, while the second garage (24' x 36') is perfect for extra vehicles, hobbies, or workshop space. A wood furnace in the large garage adds extra comfort during the winter months. This property offers a solid home with great potential — a perfect opportunity to add your own updates and personal touch. If you think this could be the one for you, come take a look! (id:51699)
208 1025 Moss Avenue
Saskatoon, Saskatchewan
Welcome to Providence 2, a desirable condominium complex on Moss Avenue beside the Centre Mall. This bright and spacious 2nd-floor unit features an open-concept layout with peaceful balcony views, no carpet, and a modern kitchen with dark cabinetry, tile backsplash, granite countertops, stainless steel appliances, and an eat-up island. The home offers two generous bedrooms, including a primary suite with a 3-piece ensuite and ample closet space, along with a second full 4-piece bathroom. One underground parking stall is included, and the building provides elevator access, a fitness room, amenities room, and visitor parking—offering both style and convenience in an excellent location. (id:51699)
579 25th Street E
Prince Albert, Saskatchewan
Welcome to this 792 square foot bungalow, ideally located in a great East Hill location on a large 67.19' x 119.97' lot. The main floor provides a spacious living room, eat-in kitchen with pantry, two bedrooms and a full bathroom. The fully finished basement offers a family room, additional bedroom and 1/2 bath. Covered deck off back entrance. Oversized double detached garage. (id:51699)
210 Mcleod Avenue E
Melfort, Saskatchewan
Great infill lot ready to build! This lot is zoned R2 and is only a few blocks from downtown and schools. Priced to sell, this is an amazing opportunity to purchase an affordable lot in the heart of Melfort! (id:51699)
77 Lakeview Avenue
Meota Rm No.468, Saskatchewan
Lakefront living at sought-after Days Beach! This charming 2-bedroom, 1-bath cottage offers stunning views of Jackfish Lake and year-round comfort. Just steps from the waterfront, where you can place a dock and boat lift - or launch your kayak or paddleboard for a peaceful day on the lake. The open-concept kitchen and living room feature a gorgeous gas fireplace and brand-new laminate flooring throughout, while the newly renovated bathroom adds a modern touch. Step out onto the spacious deck to take in the views, or enjoy the large yard complete with shed and a bunkhouse for guests and extra storage. Originally a seasonal retreat, this property was converted in 2008 to full-time living with both gas and electric heat. Most furnishings are included - just move in and start enjoying lake life in one of the area's most sought-after locations. (id:51699)
137 Fir Avenue N
Eastend, Saskatchewan
Welcome to 137 Fir Avenue N in Eastend — a charming 689 sq. ft. bungalow that offers character, privacy, and a one-of-a-kind outdoor setting. Originally built in 1928 with a thoughtful addition in 1950, this cozy home offers 1 bedroom, a 3-piece ensuite-style bathroom with dual access, and a partially developed basement with a den that can serve as an extra sleeping area or creative space. Step through the front gate and you’ll feel like you’ve entered your own secret garden. This property is a nature lover’s paradise — surrounded by lush greenery, mature perennials, raspberry bushes, mint, rhubarb, and more. The jungle-like curb appeal continues into the backyard, making it the perfect setting for peaceful mornings, inspired afternoons, and relaxing evenings. Enter the home through a spacious enclosed sunroom that’s ideal for your morning coffee or a good book. Inside, the open concept living and kitchen area features original hardwood floors and is full of warmth and charm. The kitchen is home to a show-stopping, antique-style stove that sets the tone for the rest of the space. The bedroom offers a large closet and connects to the bathroom, which also has access from the kitchen — keeping the layout functional without sacrificing character. Downstairs, the basement includes a den, laundry area, utility space, and additional room for storage or workshop potential. There’s also a rustic backyard shed that would make an ideal artist studio, workshop, or gardening hub. Located in the scenic community of Eastend — nestled in the Frenchman River Valley and famous for the T.rex Discovery Centre — you’ll enjoy local cafes, friendly neighbours, walking trails, and a welcoming, small-town vibe. Whether you're looking to downsize, escape the city, or simply embrace a slower pace surrounded by beauty, 137 Fir Avenue N is a rare find at an affordable price. (id:51699)
118 Crescent Bay Road
Canwood Rm No. 494, Saskatchewan
Welcome to Lot # 10 - 118 Crescent Bay Road on the peaceful shores of Cameron Lake - conveniently located 5 KM north of Mont Nebo, approximately 1 hour 40 minutes from Saskatoon, an hour from Prince Albert, and 5 hours from Edmonton. Cameron Lake offers many recreational activities, including boating, kayaking, fishing, and paddleboarding, and the surrounding area is an ideal playground for snowmobiling and hunting. Within the quiet subdivision, a centrally located walking path provides access to the lake. This 1.06-acre property features underground services including power and telephone, calming lake views, and endless opportunities for building your dream home or cabin. Additional lots are also available within the subdivision, allowing you to increase your land base or purchase with friends and family to make memories as neighbours for years to come! (id:51699)
305 Kepula Lane
Calder Rm No. 241, Saskatchewan
Pelican Landing, lake of the prairies is the ultimate development to experience breath taking views from the deck to the walk-out patio this raised bungalow has to offer. Finished with modern amenities and conveniences, this property is turn key and low maintenance. (id:51699)
Moose Mountain Shop
Moose Mountain Rm No. 63, Saskatchewan
9.99 acres of prime HWY 9 frontage - Office/Shop or on trend Barndominium-the choice is yours. Main floor shop boasts 6300 sq ft of work shop, multiple 16x18 shop doors & 1-16x24 ft for your XL big rigs. Radiant heater bullying 4,000 BTUS in the shop space keeps the gears turning no matter the season. Plot site graded for excellent drainage and ready for a permanent structure build on the NW corner of the plot or live the on trend dream with a Bardominum and ready to go living space. Office/living space has main floor finished with commercial grade vinyl plank, full kitchen to house your team or household and multiple office space/rooms. Second floor is framed, wired and ready for your goals and customization. Low taxes. On site Modular negotiable. Located just .5 km from the vibrant town of Carlyle, the cross roads community where Oil, Wheat & recreation meet. Motivated seller-book your showing today. (id:51699)
406 First Avenue E
Lampman, Saskatchewan
Welcome to this spacious 5-bedroom, 2-bathroom home with a blend of modern updates and classic charm. Built in 1968 with a thoughtful addition in 2010, this home offers comfort and functionality throughout. As you enter, you're greeted by a heated floor in the front foyer, setting a warm tone for the entire home. The basement, renovated in 2004, adds additional living space and functionality. Outside, the property features underground sprinklers, central air for year-round comfort, and a stamped concrete patio with a picturesque gazebo, perfect for outdoor relaxation. The home boasts a concrete patio at the rear and a deck at the front, enhancing outdoor living options. For the car enthusiast or hobbyist, there's an attached insulated 2-car garage with in-floor heating, built in 2011, and a separate insulated 2-car detached garage added in 2016. Both garages are finished with 1/2” plywood for durability. Recent updates include new shingles in 2022 and stipple ceiling treatments completed the same year. Inside, you'll find solid oak doors throughout most of the house and all PVC windows, ensuring both style and efficiency. The expansive basement features large windows that flood the space with natural light, creating a bright and inviting atmosphere. The generous backyard offers ample space for children to play, hosting large gatherings, or even accommodating a wedding ceremony. Enjoy evenings around the fire pit area or utilize the RV parking space for additional convenience. Situated on a spacious lot with a 70x65 concrete parking pad in front, this property offers both comfort and versatility for a variety of lifestyles. Don't miss your chance to make this exceptional property your new home. (id:51699)

