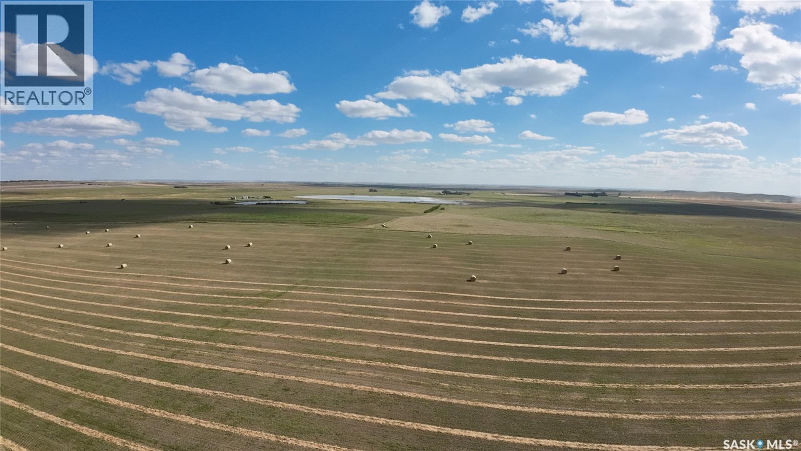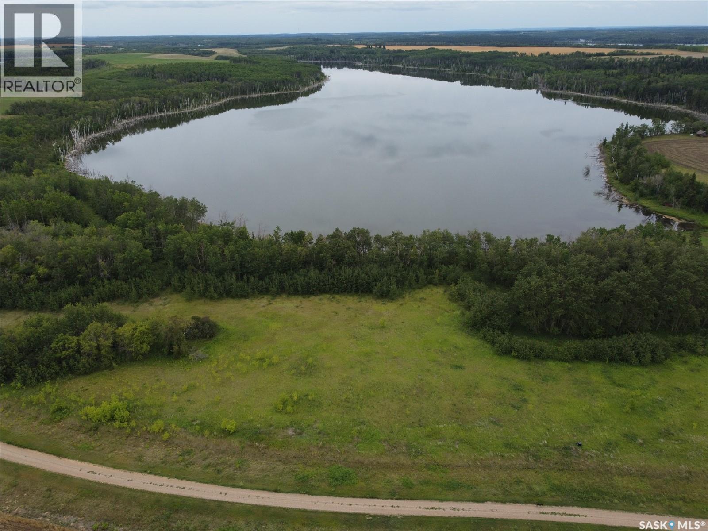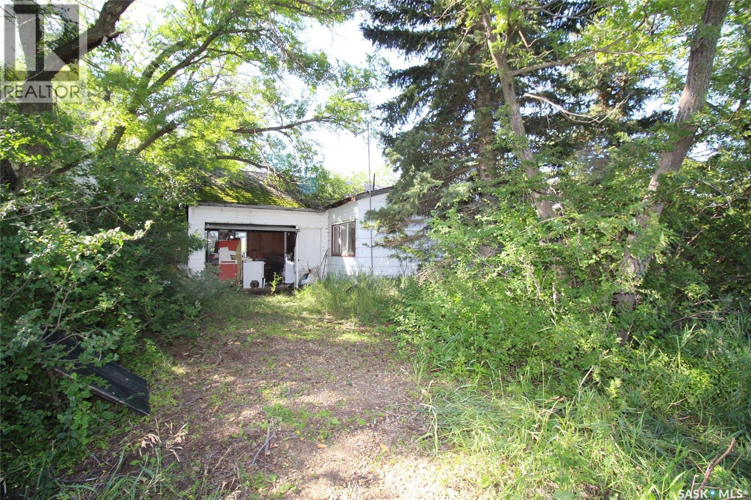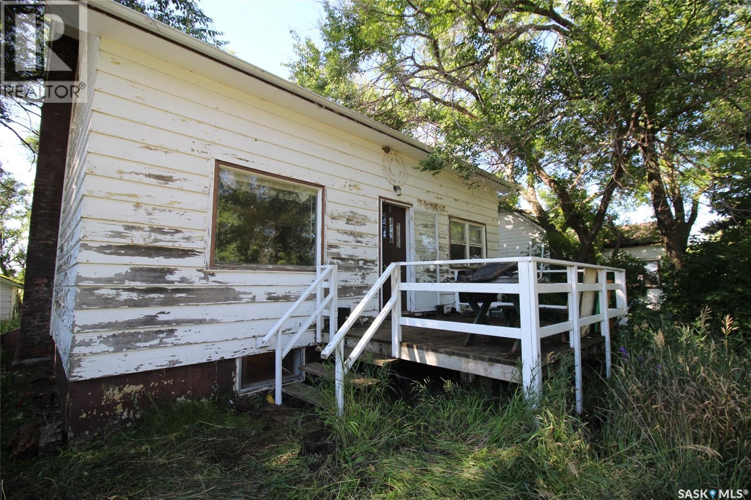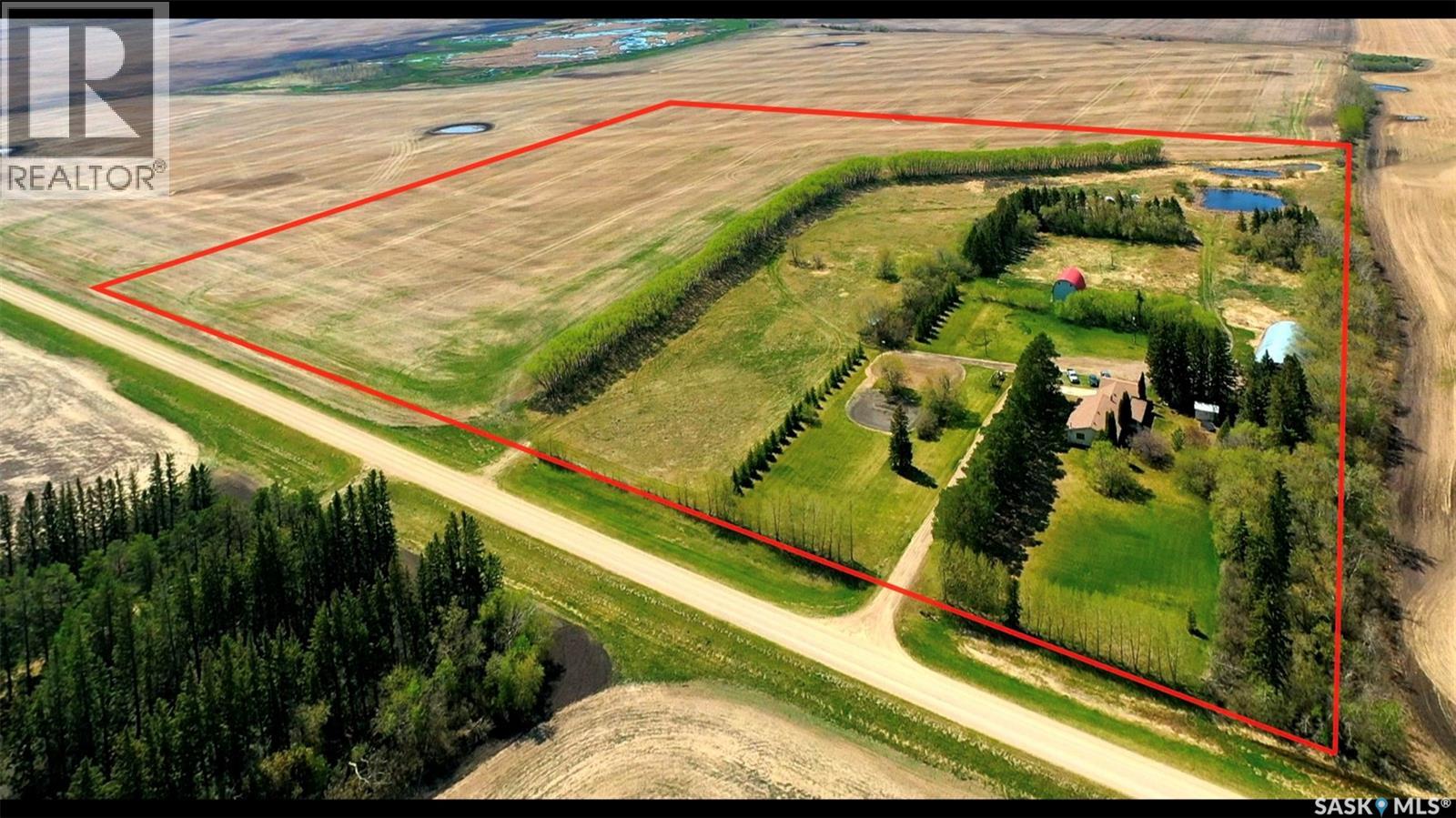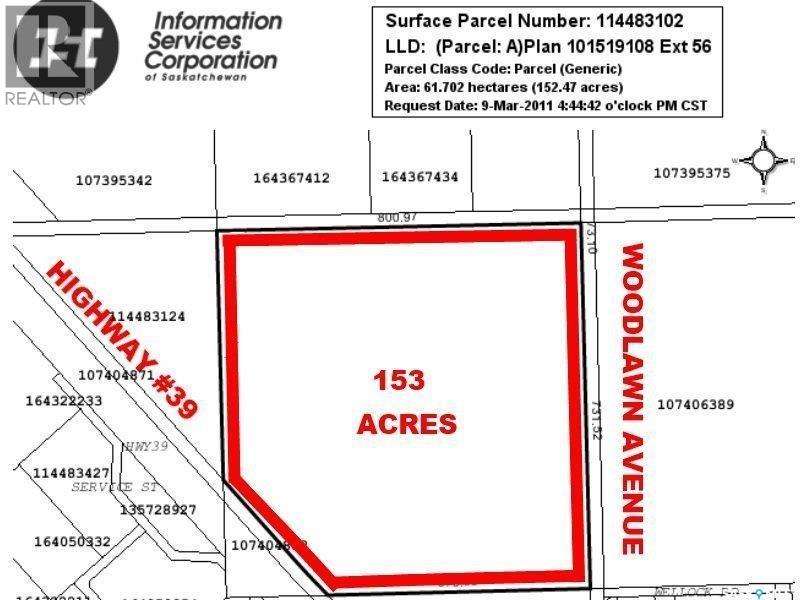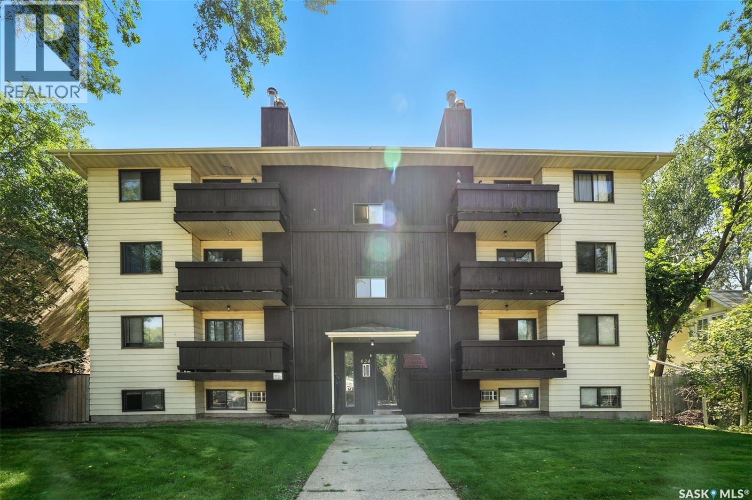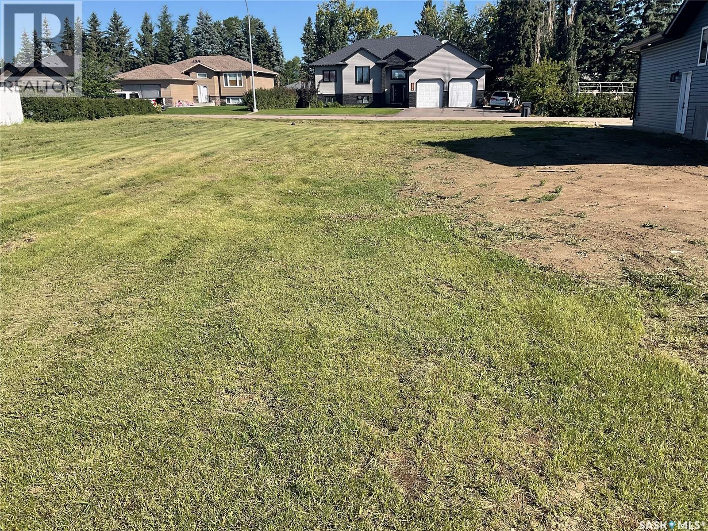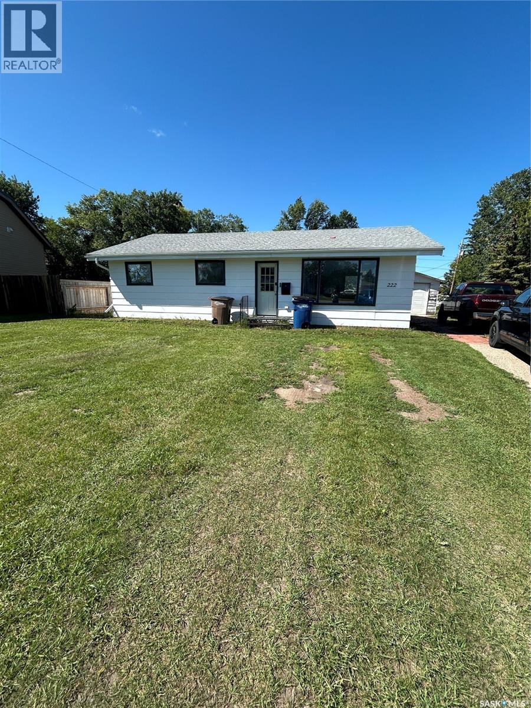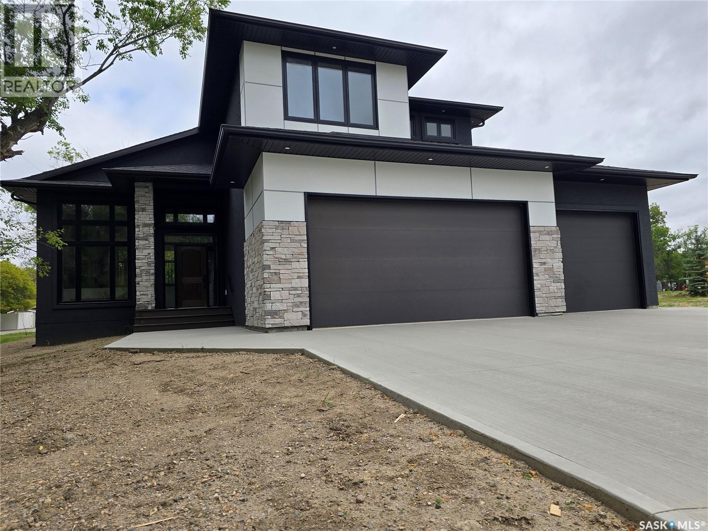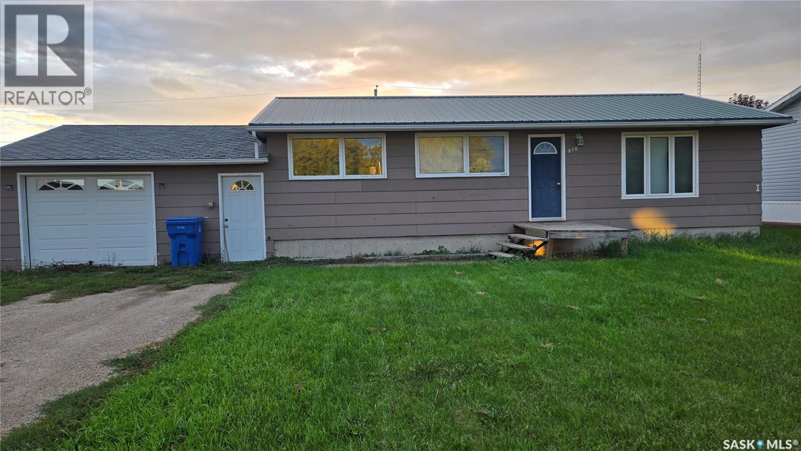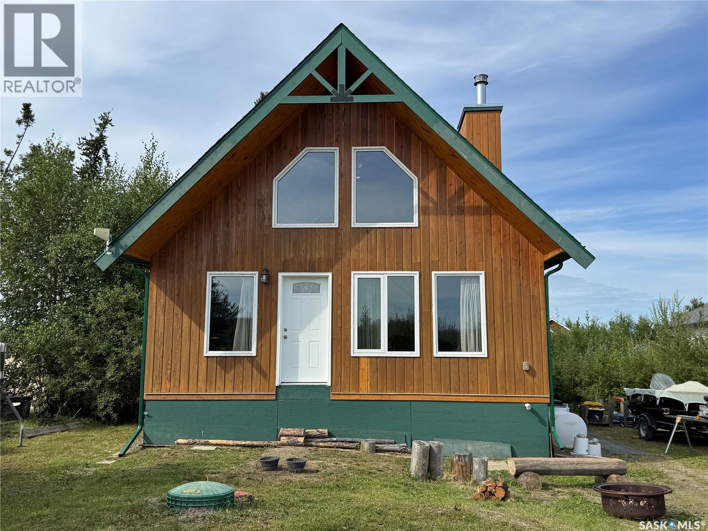8 Quarters Of Grain Farmland In Rm 168 Riverside
Riverside Rm No. 168, Saskatchewan
Located in RM of Riverside (RM 168) approximately 40 km west of Swift Current, this 1,279-acre property consists of 1,040 acres of cultivated land and 144 acres of native grass, as per the owner. The total assessed value is $1,097,500. The current tenant lease expires, making the land available for your 2026 seeding plans. This is a prime opportunity to expand your farming operation in a productive agricultural region. Please contact me for more information or to discuss further details. (id:51699)
120 Crescent Bay Road
Canwood Rm No. 494, Saskatchewan
Welcome to Lot # 11 - 120 Crescent Bay Road on the peaceful shores of Cameron Lake - conveniently located 5 KM north of Mont Nebo, approximately 1 hour 40 minutes from Saskatoon, an hour from Prince Albert, and 5 hours from Edmonton. Cameron Lake offers many recreational activities, including boating, kayaking, fishing, and paddleboarding, and the surrounding area is an ideal playground for snowmobiling and hunting. Within the quiet subdivision, a centrally located walking path provides access to the lake. This 1.02-acre property features underground services including power and telephone, calming lake views, and endless opportunities for building your dream home or cabin. Additional lots are also available within the subdivision, allowing you to increase your land base or purchase with friends and family to make memories as neighbours for years to come! (id:51699)
808 2nd Avenue S
Simmie, Saskatchewan
This lot is being sold AS IS. The house is in bad shape and has lots of leaks. The lot is 50 x 120 with lots of mature trees. (id:51699)
810 2nd Avenue S
Simmie, Saskatchewan
Charming 1.5 Story Home in Simmie, SK – Just Minutes from Duncairn Dam! This 3-bedroom, 1.5-story home is full of potential and perfect for anyone looking to settle in a quiet community with outdoor recreation close by. The main floor features a spacious living room with a large picture window overlooking the street, filling the space with natural light. The kitchen offers ample cupboard space and room for a dining table, making it a great spot for family meals. A main floor bedroom and a 4-piece bath provide convenience for everyday living. Upstairs, you’ll find two additional bedrooms, while the basement hosts the laundry area and plenty of storage space. Situated close to Duncairn Dam, this property offers access to fishing, boating, and year-round outdoor fun. Don’t miss the opportunity to make this home your own in the welcoming community of Simmie! (id:51699)
Todoschuk Acreage
Sliding Hills Rm No. 273, Saskatchewan
Located just 6.5 miles south of Verigin, you will find the Todoschuk Acreage. A fantastic parcel of 39.02 acres. The yard has a mature shelter belt, providing you with the privacy you want. The home has just over 2,100sq.ft. of main floor living featuring 4 bedrooms, and 2 bathrooms. The primary bedroom has access to the main 4PC bathroom. Entering the home through the garage places you in the spacious mudroom with immediate access to the laundry room/2PC bathroom. From here is the kitchen and eat in dining room. This dining room has sliding doors to the back 3-season sunroom. Off of the kitchen is the formal dining room. A large living room can be found at the front of the home, with plenty of natural light and a wood burning stove. Outside behind the home, and off of the sunroom is a patio space with a natural gas BBQ and hot tub for your enjoyment. In the yard you will find a 60ft x 100ft quonset, and a barn. Barn tin was done roughly 11yrs ago. Water supply is an 80ft well, with plastic cribbing and a submersible pump; also, spring fed. Sewer is septic and lagoon. The original house was built in 1946, with an addition done in 1978 of just under 1,500sq.ft. At that time a new roof was done. Upgrades include: shingles (roughly 6yrs ago), water heater (2022) and water softener and iron filter (2023). Taxes for 2025 are $1,359. Located in the Kamsack school district. (id:51699)
Blk A Sister Roddy Road
Estevan, Saskatchewan
Presenting an exceptional opportunity to acquire 152 acres of premium development land, strategically located in a rapidly growing area. This expansive parcel offers unmatched potential for residential, commercial, or mixed-use development; subject to zoning approvals. Mostly level with excellent drainage, multiple access points with high visibility, adjacent to new development on the north west side of Estevan, and the hospital. Ideal for subdivision, master-planned community, commercial park, or institutional use with Flexible parcel layout and favorable terrain for construction. This is an ideal time to secure land for your next project. Don’t miss out on this exceptional opportunity to shape the future of this high-growth region. (id:51699)
103 624 8th Street E
Saskatoon, Saskatchewan
Investment opportunity on 8th Street. This 2 bedroom, 1 bath unit offers 774 Square feet of functional living space with a bright kitchen, spacious living room and large storage room. Includes 1 off street parking stall. Conveniently located near Broadway and has easy access to U of S and shopping. Ideal for investors seeking steady income in a prime location. (id:51699)
212 2nd Street S
Waldheim, Saskatchewan
Build your dream home on this fantastic flat and cleared lot in Waldheim! With water and sewer already at the property line. Power and natural gas nearby—you’ll have a head start on your build. The paved road access makes coming and going a breeze, while the wide-open layout gives you endless design options. No need to worry about costly prep work—this lot is truly ready to go. Opportunities like this don’t last long, so grab it before it’s gone! (id:51699)
222 2nd Avenue W
Kelvington, Saskatchewan
Great size home with a very affordable price tag. Three bedrooms, one bath on a large double lot, single detached garage. This home is priced to sell. (id:51699)
3 Kenney Crescent
Weyburn, Saskatchewan
Welcome to this stunning brand new two-story home, thoughtfully designed for modern living and effortless comfort. Step inside to discover an open and inviting main floor with a wall of windows that’s screams elegance. The chef’s kitchen boasts sleek finishes, quality cabinetry, and seamless flow into the dining area and living room, perfect for entertaining or relaxed family evenings. Cozy up by the fireplace or step outside to the covered deck, ideal for year-round outdoor living. There is a spacious primary suite, offering privacy and convenience with a luxurious En-suite, massive walk-in closet, and access to the main floor laundry. The main level also includes a stylish powder room for guests. Upstairs, you'll find two generously sized bedrooms, both with walk-in closets and a full bath, offering a private space for family or guests. The unfinished basement provides endless potential—create a home gym, media room, or additional living space to suit your needs. The basement is also set up to accommodate two more bedrooms, a bathroom, and lots of storage. There is also an amazing heated triple car garage. This new home comes with 1 year New Home warranty, and a 3 year tax exemption from the City of Weyburn that is transferable to the buyer. This home blends functional layout with modern elegance and is ready to welcome you home. Don’t miss your chance to make it yours! (id:51699)
216 1st Street W
Carnduff, Saskatchewan
This four bedroom home is situated on a lot and a half with an amazing backyard in a great location. Fully fenced with ample room for entertaining and enjoying the privacy the fencing provides. 2017 fence. The house features a beautiful modern kitchen with an open concept to the dining room. 2021 built in dishwasher. Main floor bathroom had many updates including flooring in 2019. The fully finished and recently renovated (2019) basement includes another bedroom and bath and an oversized laundry room with lots of cupboard space and a sink. Renovations include the flooring in bedroom, bathroom, and family room. The family room is large enough for separate entertaining areas. Price includes some furniture - televisions and beds. 2018 furnace. This is a must see! (id:51699)
120 Nemeiben Road
Northern Admin District, Saskatchewan
Beautiful craftsmanship in this custom home at Nemeiben Lake! Only 20 mins north of La Ronge, you can drive right to your front door in this family-friendly recreational subdivision. The cabin exterior is complete with beautiful cedar siding, vinyl frame windows, and architectural shingles; it has loads of charm and curb appeal! The interior of this 2 bedroom + loft cottage is still under construction, but SO MUCH has already been completed & with only the best materials. The custom touches and craftsmanship are evident throughout with pine interior doors and gorgeous contrasting maple trim, a hand-scraped tree for the stairs railing, and pine feature walls in each room. The front wall of the vaulted living room is finished in pine tongue-in-groove and you can watch the flames dance in the cozy wood-burning fireplace. There is a nice sized dining area adjacent to the newly finished open concept kitchen, which features gorgeous painted oak cabinetry and a custom island. The main floor full bathroom is fully finished with lovely modern grey tile on the floor and the tub surround and with richly stained pine tongue-in-groove pine on the ceiling. There are 2 bedrooms on the main floor and both have windows looking out to the backyard. The master bedroom includes a nice sized closet with lovely pine double doors that match the rest of the interior doors in the house. The second bedroom has some of the mechanics in its closet, including the water heater and water pump. Up on the loft, there is a rough-in for a 2 piece bathroom and space for a 3rd bedroom and a sitting area. This lovely cottage is heated and fully insulated, so it could be a 4-season cabin or your year-round residence. There is a power hookup for a camper, if you want to host your guests in your driveway. Lots of trees on the lot to give privacy and a connection to nature in your yard. Nemeiben Lake offers world-class fishing and is just a stones throw from town, but feels a world away. (id:51699)

