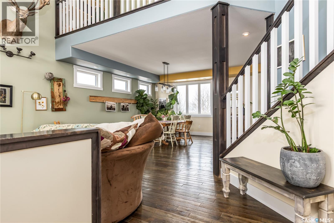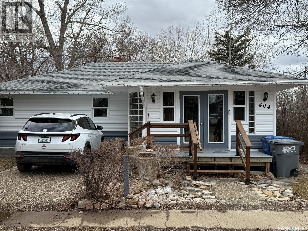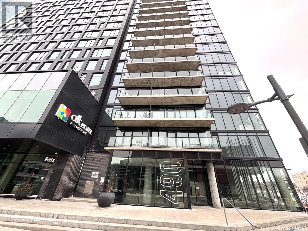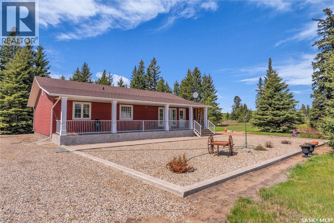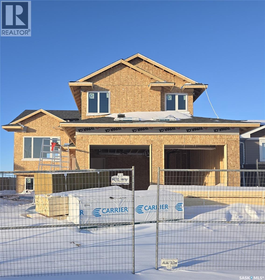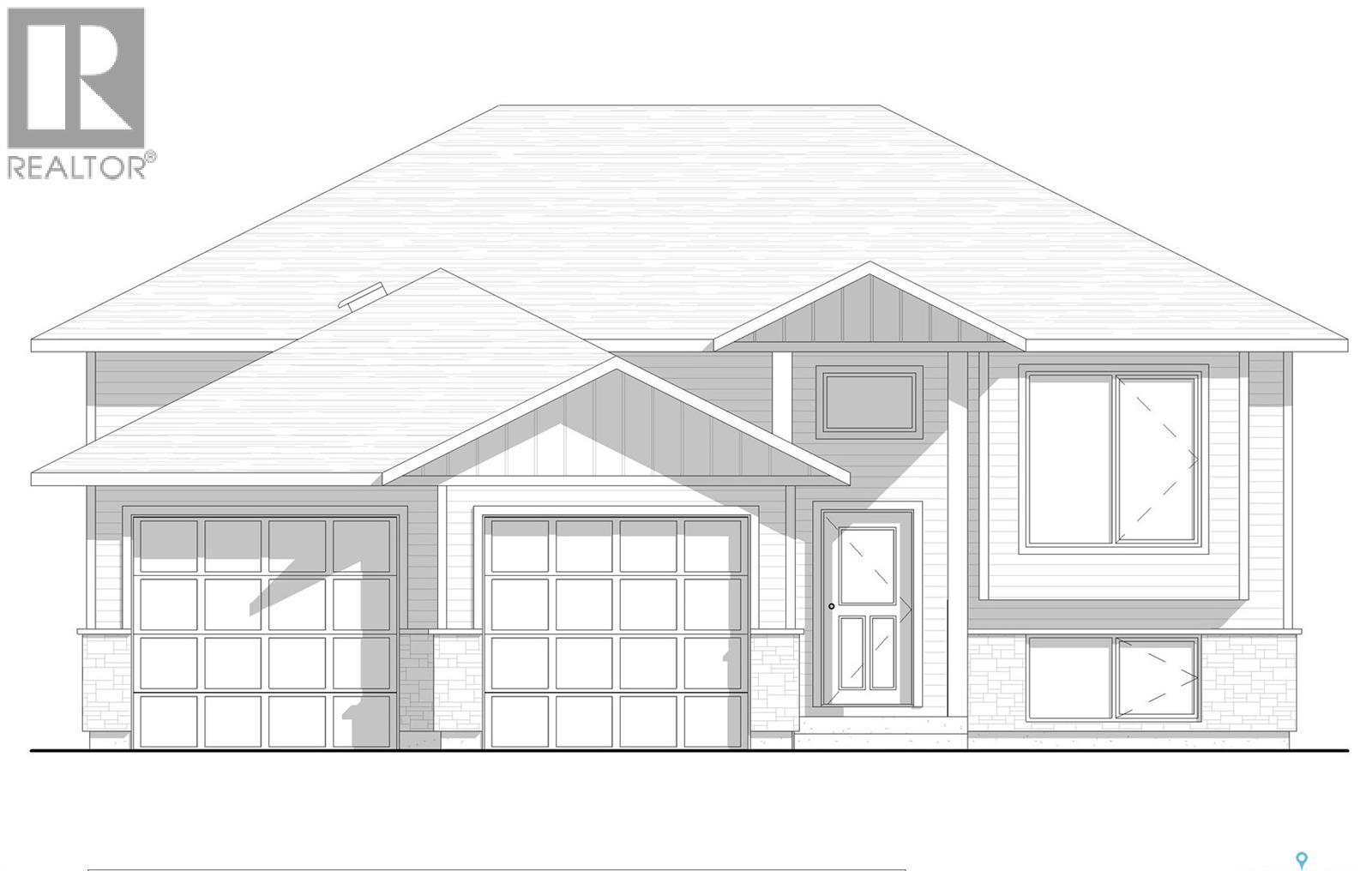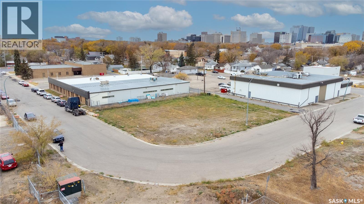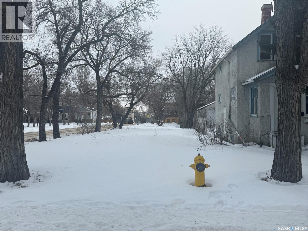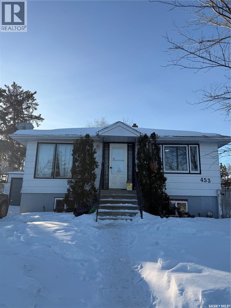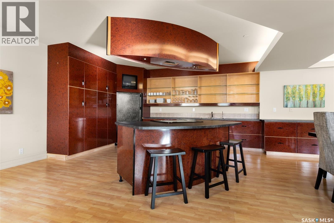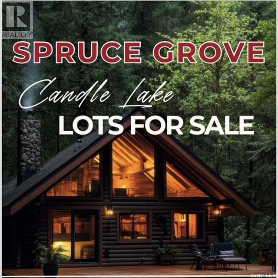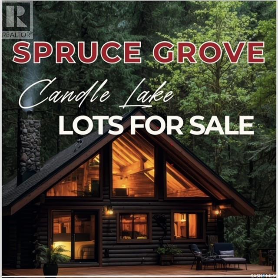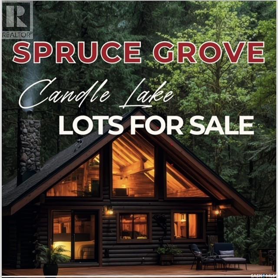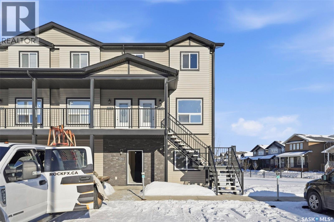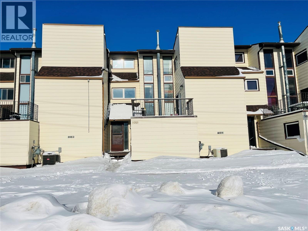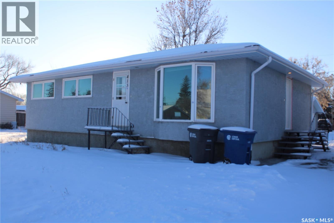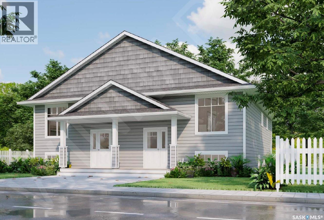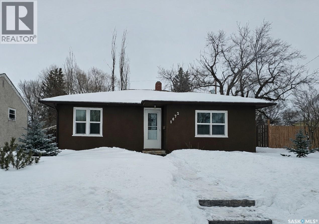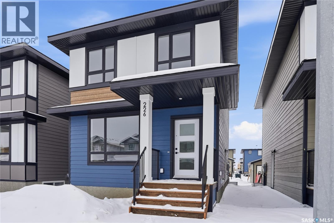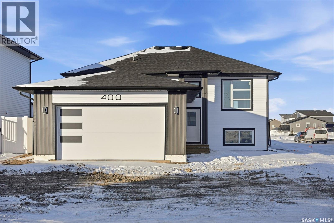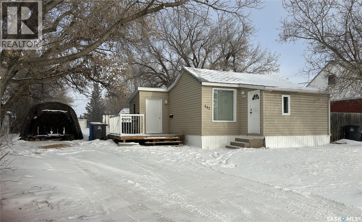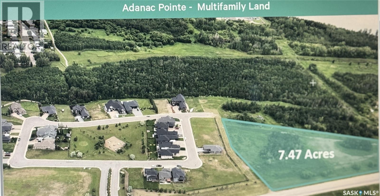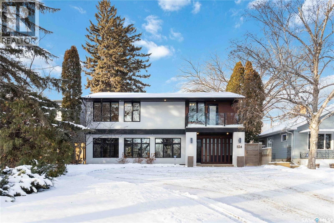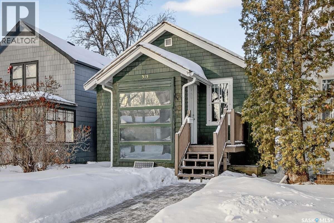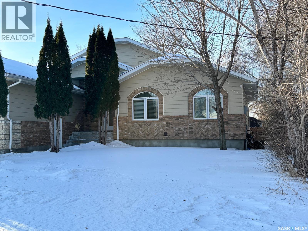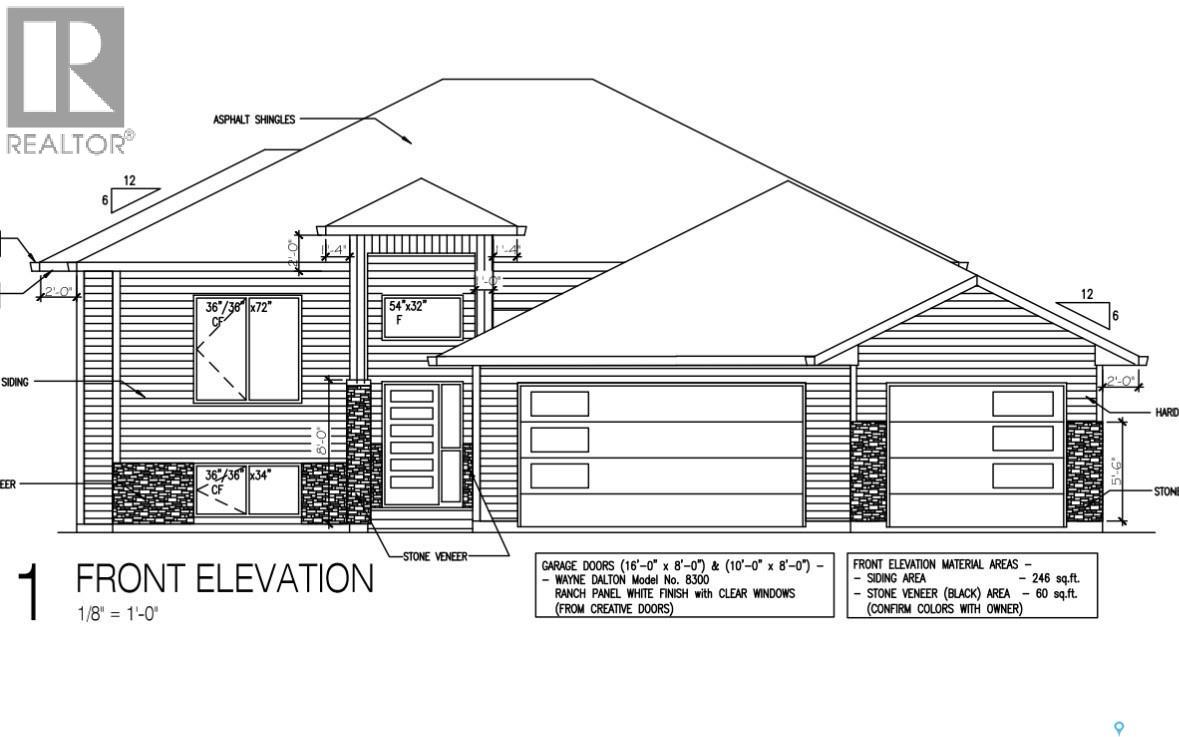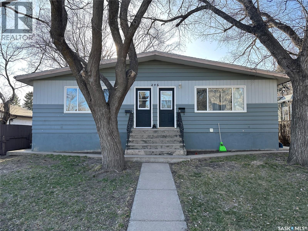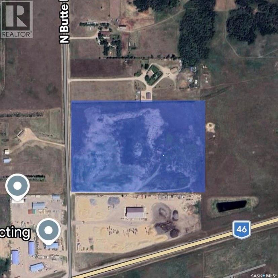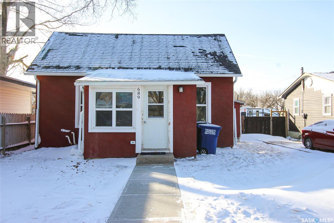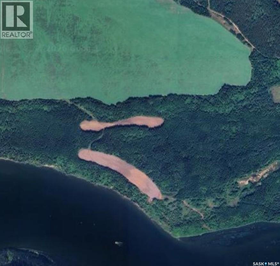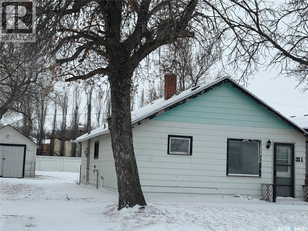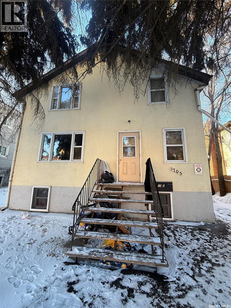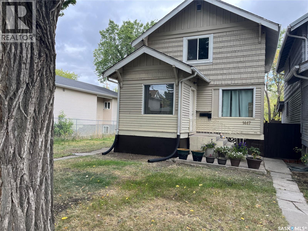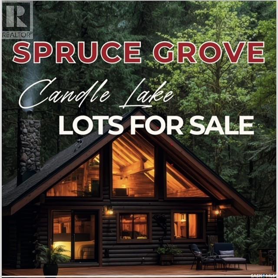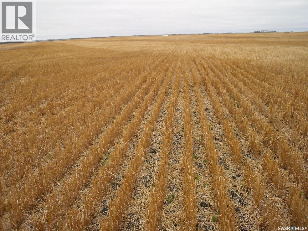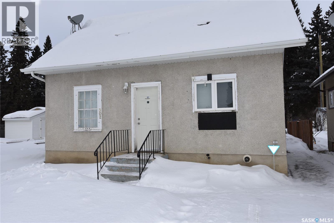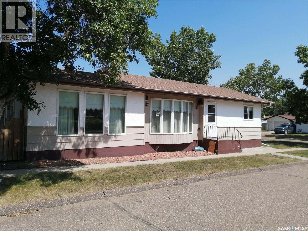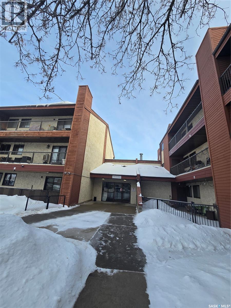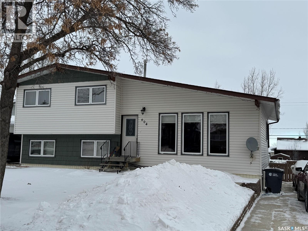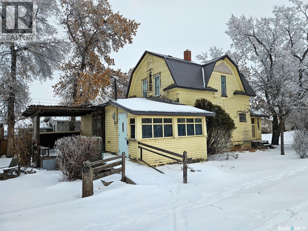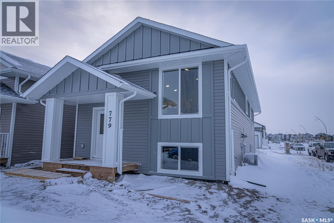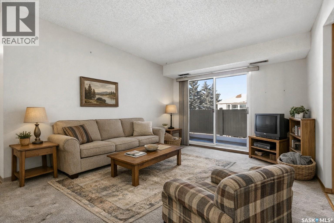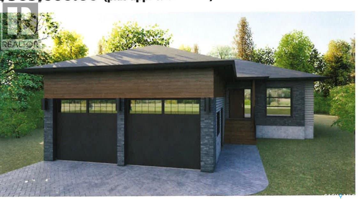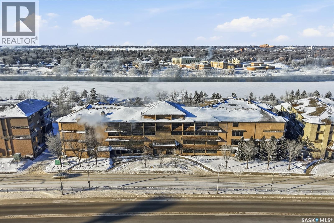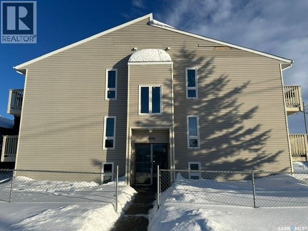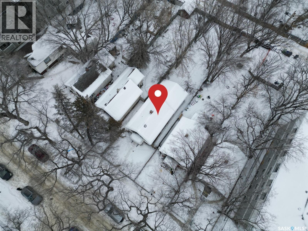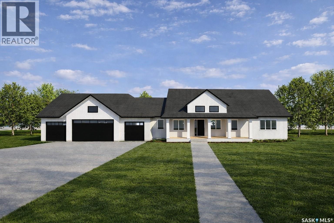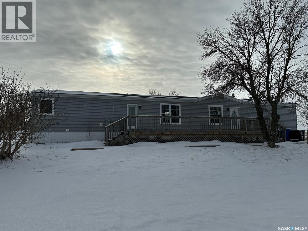12 Vickar Place
Melfort, Saskatchewan
Without further ado! I present you 12 Vickar Place a 2 storey luxury home with 2630 sq feet between upper, main and sunroom plus fully finished basement (ICF). Let's start on main floor...so living room and dining room run in line with each other letting you decide how big you can make each one...kitchen is then tucked around the corner from that more at the back of the home off kitchen is laundry-access from garage, 2 pc bath, and the sunroom 20x16 it can really be anything I just call it that! Art room, kids area, office you call it what you like. Taking you upstairs is a grand staircase with 3 bedrooms up top, 3 pc ensuite, walk in closet, 4 pc main bath. Off master is access to the balcony that over looks the creek. Upper level there is a little nook that overlooks main living room (vaulted ceiling) it's lovely. Basement is rec room, family room, bedroom, 3 pc bath and sauna room. Built in 2014 by well-known contractors with all the right things done. Garage is 24x26 attached with direct entry. Fall of 2025 front yard was bought to rough grade (see last picture). Offered at $725,000. (id:51699)
404 3rd Street N
Val Marie, Saskatchewan
Are you ready to leave the hustle behind and embrace a life where the sky stretches endlessly above you? Welcome to the Village of Val Marie, the vibrant gateway to Grasslands National Park and a thriving haven for artists, writers, and dreamers alike. Here, opportunity and inspiration are always within reach. Step inside this beautifully appointed, move-in-ready home and feel the warmth from the moment you arrive. The inviting front garden doors open into a sunlit living room, accented by charming glass block details that add a touch of elegance. Entertain with ease in the expansive dining room, seamlessly connected to a chef’s kitchen featuring rich maple cabinetry and a spacious island—perfect for gatherings and culinary adventures. With three comfortable bedrooms on the main floor and a luxurious four-piece bath complete with a jetted soaker tub and modern ceramic tile, relaxation is always at hand. Enjoy the convenience of main-floor laundry just off the back door—ideal for fresh air drying on your own clothesline. Downstairs, discover a fully developed lower level with a dedicated office, ample storage, and a workbench ready for your creative projects. The generous backyard offers plenty of space for gardening and comes with a brand-new shed for all your tools and treasures. Major upgrades in 2020—including new windows, siding with full house wrap, shingles, and updated decks—mean you can live worry-free and focus on what truly matters: stargazing in the dark sky preserve, feeling the prairie breeze, or exploring the scenic trails of the park. Updates continued in 2025 with a new hot water heater and water softener system Make the leap you’ve always imagined. Live life on your own terms in Southern Saskatchewan, where every day is an invitation to breathe deeply, dream boldly, and savor the beauty of the prairies. (id:51699)
804 490 2nd Avenue S
Saskatoon, Saskatchewan
Welcome to Unit 804 at 490 2nd Ave S. This bright 1-bedroom, 1-bathroom condo sits on the 8th floor of a sought-after riverfront building, offering beautiful views and abundant natural light. The suite features quartz countertops, in-suite laundry, and one underground heated parking stall. Residents enjoy access to a fitness centre overlooking the river, a spacious amenities room, and elevator access. A perfect blend of comfort, convenience, and location. The nook refers to space in hall which will fit a small desk and office set up! (id:51699)
Twin Creek Ranch
Canwood Rm No. 494, Saskatchewan
For Sale: Twin Creek Ranch – 167 Acres of Pristine Beauty in Lake Country Welcome to Twin Creek Ranch, a stunning 167-acre haven nestled in the heart of Saskatchewan’s lake country-just 30 km from Shellbrook and a mere 2 km from Mont Nebo. This unbroken and pristine property offers unmatched privacy, natural beauty, and endless potential for the discerning buyer. Property highlights include: 167 acres of unbroken, scenic land, two natural streams meandering through the property, ideal for equestrians, hobby farmers, or those seeking a private rural lifestyle, pole shelter for livestock and detached work/tack shop, with 24’ x 12’ covered car port. Built in 2011, this 1440 sq ft, 3-bedroom, 3-bathroom home is brimming with rustic, country charm. Perfect for entertaining, an open-concept kitchen, dining and living room, featuring a beautiful wood-burning fireplace with a natural wood mantle and stone wall, complete the main living area. Meticulously chosen wood accents provide an inviting country appeal. Enjoy morning coffee and evening cocktails, admiring panoramic views of the streams and surrounding nature from your beautiful backyard veranda. Twin Creek Ranch is truly a horse lover’s dream, offering space, seclusion, and breathtaking natural surroundings. Whether you're seeking a working ranch, a country retreat, or a place to live your rural dream, this property checks every box. Don’t miss your chance to own this rare gem—contact realtor today to arrange your private viewing. (id:51699)
719 Doghide Drive
Tisdale, Saskatchewan
Scheduled for completion on May 31, 2026, 719 Doghide Drive offers a fresh take on modern living within Tisdale’s newest premier development. This 1,383 square foot residence stands out with a dynamic two-story layout designed for both privacy and connection. The heart of the home is an expansive open-concept kitchen and dining area that transitions effortlessly into a bright living room, creating an ideal setting for hosting friends or relaxing with family. While the main floor houses two comfortable bedrooms and a full bath, the upper level is dedicated entirely to a secluded master retreat situated above the double attached garage, complete with a generous walk-in closet and a private four-piece ensuite. Outside, the property sits on a substantial 6,970 square foot lot, providing a blank canvas for your dream backyard and outdoor activities. Located just moments from the local elementary school and hospital, this home combines unique architectural details with the convenience of a family-centric neighborhood. Secure your place in this growing community and schedule a private viewing to experience this impressive floor plan firsthand. (id:51699)
713 Doghide Drive
Tisdale, Saskatchewan
Welcome to 713 Doghide Drive, an exceptional new construction home set for completion by June 30, 2026, in the premier development area of Tisdale. This thoughtfully designed single-family residence offers 1,173 square feet of modern living space, highlighted by a large kitchen and dining area that flows seamlessly into a spacious living room, perfect for both daily life and entertaining. The floor plan includes three comfortable bedrooms and two bathrooms, featuring a convenient three-piece ensuite for the primary suite. A double attached garage provides ample storage and protection from the elements, while the generous 6,970 square foot lot offers plenty of room for outdoor activities and landscaping. Ideally situated for families, this property is near the local elementary school and hospital, placing you in the heart of one of Tisdale's most vibrant and sought-after neighborhoods. Do not miss the chance to make this brand-new home your own; contact us today to schedule your private tour and see the potential for yourself. (id:51699)
1614 Quebec Street
Regina, Saskatchewan
Located near downtown Regina, this 100’ x 125’ lot is ready for you and your growing business. Zoned for light industrial, this nice size plot of land can accommodate most small business projects and is suitable for a variety of buildings including storage units, office space and warehousing. (id:51699)
1401 Cameron Street
Regina, Saskatchewan
Corner Lot ! Offering an ideal setting for your new home or investment property. This prime location features a well-maintained back lane, perfect for future garage access, and faces the open grounds of Albert Community School, providing a pleasant outlook and added green space. Enjoy the convenience of nearby parks along with easy access to Albert Street North amenities, making this an excellent opportunity in a desirable neighborhood. (id:51699)
453 21st Street E
Prince Albert, Saskatchewan
Excellent revenue property opportunity! Welcome to this raised bungalow offering 896 square feet of main-floor space, with 4 bedrooms and 2 full bathrooms. With an open concept main level, 2 bedrooms upstairs, and laundry hookup - a full 2-bedroom suite located downstairs with a full kitchen and its own laundry as well as a large 4 pc bathroom. On a large East Hill lot, this property includes a well-sized single-car garage and an excellent-sized yard. Schedule your viewing today! (id:51699)
300 1821 Scarth Street
Regina, Saskatchewan
Experience executive loft living in the iconic Northern Bank Building, a historic landmark set in one of downtown’s most sought after locations. Step off the private elevator directly into 2,532 square feet of open, airy living space designed for both entertaining and everyday comfort. This expansive residence features an open concept kitchen, dining, and living area, complemented by a dedicated theatre room, making it perfect for movie nights or hosting guests. Offering three bedrooms and three bathrooms, the layout balances generous space with thoughtful functionality. The primary suite impresses with a massive walk-in closet and a spa like, five piece ensuite. The second bedroom enjoys its own private three piece bathroom, while a spacious front room easily serves as a home office or third bedroom. Additional highlights include in-suite laundry and storage, exclusive access to a rooftop patio on the adjacent building, and two parking stalls in the heated underground parkade. (id:51699)
2 Black Spruce Drive
Candle Lake, Saskatchewan
Welcome to SPRUCE GROVE! Candle Lake's newest subdivision awaits. Centrally located in the heart of the Village of Candle Lake, you will find this much anticipated premier development. Surrounded by enchanting, mature forest, you will find an open slate to build your dream vacation, or permanent, home. The power and gas are in. These lots are ready to be purchased and further developed. There are no time restrictions to build. The Spruce Grove Subdivision will soon boast a community park situated amidst majestic, mature forest which will feature a playground structure, park fixtures and furnishings, a sliding hill and walking paths. This lot lies only 90 meters from the shore of Candle Lake. This lot is a "lakeview" lot. Nobles Point, a great place to launch your boat to the North, the magnificant Candle Lake Golf Course just to the NE, and "downtown" Candle Lake to the SW, are all only a mile or so away. Candle Lake is one of, if not thee, nicest lakes in the province. A deep, clean lake with great fishing and tons of other outdoor activities at your doorstep. Boating, swimming with pristine beaches, golfing, walking paths, hiking, skiing, quadding, camping, snowmobiling (with groomed trails), curling, skating rink, ball diamond, huge recreation center with a library, senior's center and health center, pickleball, basketball and tennis courts, community garden, children's playgrounds and dog parks. There's a lot to do! Candle Lake has a year-round population of about a thousand people with many more during summer months. There are school buses for children attending school at Meath Park (which is about 25 miles away). Prince Albert is about an hour drive away with many people choosing to live at Candle and drive the daily commute to work. Candle Lake continues to be a favorite destination for the lake crowd. Perfectly located, you are sure to be happy for generations to come - in SPRUCE GROVE! (id:51699)
16 Black Spruce Drive
Candle Lake, Saskatchewan
Welcome to SPRUCE GROVE! Candle Lake's newest subdivision awaits. Centrally located in the heart of the Village of Candle Lake, you will find this much anticipated premier development. Surrounded by enchanting, mature forest, you will find an open slate to build your dream vacation, or permanent, home. The power and gas are in. These lots are ready to be purchased and further developed. There are no time restrictions to build. The Spruce Grove Subdivision will soon boast a community park situated amidst majestic, mature forest which will feature a playground structure, park fixtures and furnishings, a sliding hill and walking paths. This lot lies only 220 meters from the shore of Candle Lake. Nobles Point, a great place to launch your boat to the North, the magnificant Candle Lake Golf Course just to the NE, and "downtown" Candle Lake to the SW, are all only a mile or so away. Candle Lake is one of, if not thee, nicest lakes in the province. A deep, clean lake with great fishing and tons of other outdoor activities at your doorstep. Boating, swimming with pristine beaches, golfing, walking paths, hiking, skiing, quadding, camping, snowmobiling (with groomed trails), curling, skating rink, ball diamond, huge recreation center with a library, senior's center and health center, pickleball, basketball and tennis courts, community garden, children's playgrounds and dog parks. There's a lot to do! Candle Lake has a year-round population of about a thousand people with many more during summer months. There are school buses for children attending school at Meath Park (which is about 25 miles away). Prince Albert is about an hour drive away with many people choosing to live at Candle and drive the daily commute to work. Candle Lake continues to be a favorite destination for the lake crowd. Perfectly located, you are sure to be happy for generations to come - in SPRUCE GROVE! (id:51699)
27 Black Spruce Drive
Candle Lake, Saskatchewan
Welcome to SPRUCE GROVE! Candle Lake's newest subdivision awaits. Centrally located in the heart of the Village of Candle Lake, you will find this much anticipated premier development. Surrounded by enchanting, mature forest, you will find an open slate to build your dream vacation, or permanent, home. The power and gas are in. These lots are ready to be purchased and further developed. There are no time restrictions to build. The Spruce Grove Subdivision will soon boast a community park situated amidst majestic, mature forest which will feature a playground structure, park fixtures and furnishings, a sliding hill and walking paths. This lot lies only 300 meters from the shore of Candle Lake. This lot backs onto the heavily treed community park. Nobles Point, a great place to launch your boat to the North, the magnificant Candle Lake Golf Course just to the NE, and "downtown" Candle Lake to the SW, are all only a mile or so away. Candle Lake is one of, if not thee, nicest lakes in the province. A deep, clean lake with great fishing and tons of other outdoor activities at your doorstep. Boating, swimming with pristine beaches, golfing, walking paths, hiking, skiing, quadding, camping, snowmobiling (with groomed trails), curling, skating rink, ball diamond, huge recreation center with a library, senior's center and health center, pickleball, basketball and tennis courts, community garden, children's playgrounds and dog parks. There's a lot to do! Candle Lake has a year-round population of about a thousand people with many more during summer months. There are school buses for children attending school at Meath Park (which is about 25 miles away). Prince Albert is about an hour drive away with many people choosing to live at Candle and drive the daily commute to work. Candle Lake continues to be a favorite destination for the lake crowd. Perfectly located, you are sure to be happy for generations to come - in SPRUCE GROVE! (id:51699)
512 103 Klassen Crescent
Saskatoon, Saskatchewan
Newly renovated 3 bedroom townhouse in Hampton Village. This 3 bedroom, 2 bathroom corner unit condo has fresh paint, flooring, carpet, appliances, everything! This property is a short drive from shopping, restaurants, schools and everything else Hampton Village has to offer. The main floor has a separate living room area by the front entrance. In the kitchen, you’ll find new appliances, plenty of cupboard space and a roomy dining area. The large balcony is right off of the dining room for summer meals. On the second floor you’ll find the spacious primary bedroom with its own walk-in closet. Two more bedrooms, a full bathroom and a laundry closet fill out the space. The property has central air conditioning and comes with two parking spaces, one of which is covered to keep off the snow. Contact your REALTOR® today to view! (id:51699)
5026 10th Avenue
Regina, Saskatchewan
This is a well-updated 1,467 sq. ft town house condo, south facing, 3-bedrooms with 2 bathrooms and option for 2 office/den spaces. Close to Luther College, Royal Regina Golf Course, RCMP Depot, grocery and shopping options, park / bike paths, and just minutes from downtown. This unique muti-level build features a bright open-concept design, with natural light thanks to large windows throughout the home. The living room is spacious and has access to a private, above-ground patio (deck) perfect for entertaining or enjoying the warm days. The updated kitchen has quartz countertops, tile backsplash and stainless steel appliances. The adjoining dining area overlooks the living room, with glass railings. Just off the kitchen is a bright den, which could be used as a home office, playroom, gym, or reading nook. This level also includes a 2-piece bathroom, Upstairs, you'll find a large master bedroom, with an adjoining space under natural skylight lighting, as well as big closet. Two more generous bedrooms with ample closet space and a 4-piece bathroom complete with a tiled tub surround, large vanity. The lower level houses a laundry, utility and even more space for storage or hobbies. Electrified carport with storage shed outside the back door. As a resident, you'll also have the option to rent a plot in the private community garden and access to a private outdoor pool. There are additional parking spaces available for rent if needed. (id:51699)
413 1st Street
Kipling, Saskatchewan
413 1st Street S is a 1040 square foot home , features 2 bedrooms on the main floor although currently one bedroom was previously 2 .The spacious kitchen provides ample cabinet and countertop space. The dining room flows off the kitchen and then continues into the large living room . A 4-piece main floor bath on the main floor. The basement has a concrete foundation and a sump pump . There is a 24' x26' double detached garage ( heater in the one corner ) .The massive lot measuring 50' X 125’ and provides loads of space for the family, pets and garden. (id:51699)
354-358 Stehwien Street
Saskatoon, Saskatchewan
Extremely well appointed bi-level Fourplex with 2 legal two-bedroom basement suites and 4 units in total! Designed and priced exclusively for savvy investors. For only $1,049,900.00 you get a beautifully built bilevel with the following included: 2 Finished legal basement suites with natural gas fire place in each basement suite. Separate gas and electrical meters. Finished front landscaping with concrete walkways to main doors and suite doors. Vaulted ceilings throughout main living areas, dining rooms and kitchens. Luxury vinyl plank flooring throughout for great durability and aesthetic appeal (No Carpet!). There is an optional 4th bonus room (den or bedroom) with optional half bath for extra rental income in the basement (separate from legal basement suites and not included in price). This is a pre-sale opportunity. GST & PST are included in the purchase price with any applicable rebate to builder. If purchaser(s) do not qualify for the rebates additional fees apply. Renderings were completed to be as close to the finishing as possible but should be regarded as artistic in nature. Limited inventory is available, contact your agent for further details! (id:51699)
1672 103rd Street
North Battleford, Saskatchewan
Well cared for and nicely updated, this 2 bedroom, 1 bathroom home offers comfortable, move-in-ready living with several important improvements already completed. Recent updates include shingles, newer windows, new glue-down laminate flooring, fresh paint, and an upgraded electrical panel. Structural support work has been completed, resulting in a smooth and level main floor. The layout features a spacious living room, a functional kitchen with good storage and counter space, and the convenience of main-floor laundry located off the kitchen. The primary bedroom is generously sized, with a second bedroom ideal for guests, an office, or a hobby room. Outside, enjoy a fully fenced backyard with a covered deck, offering privacy and a comfortable space to relax. The basement includes installed drywall and provides additional usable storage space. The home is currently vacant, and some photos have been virtually staged to help illustrate room scale and furniture placement. This property is well suited to a first-time buyer, downsizer, or anyone looking for an affordable home with key upgrades already in place. (id:51699)
2961 Rosewood Drive
Saskatoon, Saskatchewan
Welcome to the 'Century' - a charming 3-bedroom 2.5 bath home crafted by North Prairie Developments! This lovely home presents an exciting opportunity for homeowners with the option to add a legal basement suite, made even more enticing by eligibility for the SSI grant. Through this program, you could receive up to 35% of the basement suite development costs, making this an excellent investment opportunity. Step inside and be greeted by 9' ceilings and a spacious foyer that leads into the bright and airy living room. An abundance of natural light filters through the kitchen, illuminating the space and highlighting the architectural charm of the archways that grace the main floor, adding character and distinction to every corner. Upstairs, retreat to the spacious primary room featuring a walk-in closet and an ensuite with a built-in makeup area. Two additional bedrooms offer versatility for growing families or hosting guests, while second-floor laundry adds convenience to your daily routine. Outside, enjoy the ease of front landscaping already in place including underground sprinklers. Additionally, a 20'x20' concrete pad comes included. Don't miss out on the opportunity to make the 'Century' your forever home, complete with charm, functionality, and the potential for added value. Schedule your viewing today! This home will be complete Feb 6. This home qualifies for the SaskEnergy Homes Beyond Code Tier 3 rebate (up to $3,000), subject to SaskEnergy approval and program terms and conditions. (id:51699)
400 Eldorado Street
Warman, Saskatchewan
Welcome to 400 Eldorado St. located in the growing city of Warman & situated on a large corner lot with close proximity to parks, walking paths, the Warman BMX track, the skate park & ball diamonds. This beautifully finished 1280 sq.ft bi-level style home with a double attached garage features separate entry into an unfinished basement that is set up for a future 2- bedroom legal suite! The main floor has a large foyer with tiled floors, a seating area & closet for coats/boots. The home has an open concept kitchen to living room & dining area. The kitchen features tile backsplash, quartz countertops, Stainless steel appliances, a hood fan that vents directly outside & a large island. The dining room walks out on to a large deck overlooking the future backyard. The main floor also has a 4-piece bathroom, 3 good sized bedrooms with the primary bedroom having a 4-piece ensuite bathroom & a large walk-in closet. The basement can be accessed from the main floor or separate side entrance. It has the laundry area, mechanical room & it is unfinished ready for a future suite. This home has Progressive new home warranty included & is built by Royal Choice Homes Ltd. with great attention to detail & quality finishes. It comes complete with all appliances, washer, dryer, 2 electrical metres & an air exchanger. There are options to have the basement finished or driveway included at additional cost – all work weather permitting. GST/PST included in the purchase price with rebate to the builder. (The Secondary Suite Incentive program will be extended to 2027- Information can be viewed through Saskatchewan Suite Incentive to be Extended to 2027). Call to view. (id:51699)
605 2nd Street
Estevan, Saskatchewan
This cute 2-bedroom, 1-bath home is a great option for buyers looking to stop renting and step into homeownership. Featuring two entry foyers, the layout offers added flexibility for storage or a home office. Recently vacated and move-in ready, the seller is eager to pass the torch to a new owner. Recent updates include new flooring throughout much of the main level and a fresh coat of paint, creating a bright and refreshed interior. Conveniently located just a few blocks from the Co-op grocery store, the credit union, and several restaurants and fast-food options, this home offers everyday convenience in a friendly neighbourhood. The owner is open to considering all reasonable offers—don’t miss this affordable opportunity! (id:51699)
Phase 2 & 3 Glass Drive
Prince Albert, Saskatchewan
Multi Family Land For Sale. Location combines the quiet countryside with Prince Albert's first Architecturally Co-ordinated Neighborhood. Minutes from Cornerstone and downtown this new neighborhood is defined by river views, scenic landscapes, mature tree stands, walking trails and wide-open spaces. Center of this overall subdivision includes a lush park spanning 1.92 acres providing ample space for families to picnic, play and relax. The lot borders the north boundary of the subdivision and has a panoramic view of the river. There are paths in the subdivision that connect with the established nature trail system. As the architectural character of the community evolves the respect for nature and historic environment must be evident in all designs. This property is versatile offering universal world of possibilities allowing you to create a masterpiece for years to come! (id:51699)
1134 Spadina Crescent E
Saskatoon, Saskatchewan
Welcome to 1134 Spadina Crescent E, an impeccably reimagined luxury residence where refined design meets exceptional craftsmanship. This two storey home offers 4 bedrooms and 4 bathrooms and was transformed through a professional, year long renovation by Atmosphere Interior Design from 2021 to 2022, showcasing uncompromising attention to detail throughout. The main floor features engineered oak flooring, custom ceiling and wall moulding, and a front executive office framed by steel doors and scenic river views. The showpiece kitchen is anchored by custom cabinetry with Restoration Hardware handles, a full slab marble backsplash, custom brass hood, sculptural brass lighting, and premium JennAir appliances. A statement oak island with fluted detailing, two garburators, artisan tile pantry backsplash, and refined finishes complete the space. The living area is warmed by a marble clad Town and Country gas fireplace and enhanced with motorized blinds, smart lighting, and built in speakers. Designer lighting by Kelly Wearstler, Restoration Hardware, and Arteriors creates a timeless, layered aesthetic throughout. New interior doors with Emtek hardware elevate both function and form. The primary suite is a spa inspired retreat featuring two walk in closets, heated tile floors, steam shower, Restoration Hardware mirrors, and Kelly Wearstler lighting. Secondary bedrooms are thoughtfully curated with designer wallpapers along with custom drapery. Additional highlights include a spacious mudroom, updated staircase with new spindles, and a timeless exterior finished in metal siding and stucco. Outdoor living is enhanced by a new composite deck completed last summer. The heated triple garage offers a drive through bay, slat wall storage, sub panel, and 240 volt plug. Other upgrades include new weeping tile with a sump pit. A rare and refined offering, blending elevated design, modern technology, and timeless elegance for an exceptional lifestyle opportunity. (id:51699)
313 7th Street
Saskatoon, Saskatchewan
For more information, please click the "More Information" button. Facing Buena Vista Park, this lovingly maintained single-storey character home is nestled in one of Saskatoon’s most sought-after neighbourhoods. Offering 565 sq ft above grade, the main floor features functional living space with serene park views, two bedrooms, and a full bathroom. The full-height finished basement provides additional living space along with a second bathroom, making it a versatile and comfortable home. Thoughtful renovations have preserved the home’s timeless charm while introducing modern upgrades for added comfort and reliability. Key features include radiant in-floor heating, a concrete foundation (1989), and a single-car garage. Major updates have been completed over the years, including updated plumbing, electrical, and insulation, a new cedar shake roof in 2020, professionally relined sewer in 2023, and brand-new sewer and water service lines installed in 2025. Situated on a 25' × 125' lot, this property enjoys a prime park-side setting with immediate access to green space, all within an established neighbourhood celebrated for its walkability, community appeal, and proximity to local amenities. (id:51699)
833 Peters Avenue
Oxbow, Saskatchewan
This listing has everything you have been waiting for. Upon entry there is a large foyer that highlights the interior of the home. There is natural lighting throughout the house with large windows and a skylight in the kitchen with the addition of high vaulted ceilings give this house the grand ambience it deserves. The living room is highlighted with a gorgeous floor to ceiling fireplace that is the focal point of the room. The kitchen and dining room are perfect for entertaining with stainless steel appliances and an open concept that also extends to the back composite deck in a completely fenced and private back yard. This picture is completed with a double oven, island seating, and a gas range. Five bedrooms and three bathrooms make it ready for any family. The grandeur of the house is extended into the master bedroom which has a large walk in closet and a gorgeous ensuite that features tile, stone, double sinks, and a corner jetted tub.The other two bedrooms and full bathroom complete the main floor. Take the extra wide stair case to the lower level that features an oversized family room that has enough space for all gatherings. THis room features another fireplace and large windows for more natural light.. Two large bedrooms and another full bath add to the value of this home. The laundry room has an excess of cabinets for even more storage. An attached double heated garage completes this home. This home needs to be seen to be appreciated. Call for your private viewing! (id:51699)
705 Ballesteros Crescent
Warman, Saskatchewan
Unique bi-level home with a drive-through garage into the backyard! Great opportunity to live in a brand new home in Warman close to the Legends Golf Course, Sports Centre, grocery stores and all other amenities. 1,520 sqft above grade. Spacious/open concept with extra high 9’ ceilings up and 9' down giving it a light/bright/ modern feel. Main level is perfect for entertaining guests. Kitchen has pantry, tile backsplash, quartz countertops and ample cupboard storage. You'll love the luxurious en-suite bathroom off the primary bedroom with double sink, soaker tub & beautiful custom tile shower. Lots of high-end finishings throughout with upgraded vinyl flooring, unique fixtures, and tile work. Other notable features include a gorgeous electric fireplace in the living room & a Northwest facing covered deck (vinyl deck/ no stairs). Also has an insulated triple attached garage and a triple concrete driveway. East facing front with lovely street appeal (Hardie board/ stone exterior). GST/PST included in the purchase price, rebate back to builder. Established local builder, Blanket New Home Warranty, call today! (id:51699)
246 5th Avenue Nw
Swift Current, Saskatchewan
Well-maintained duplex offering a strong long-term revenue opportunity in a desirable, high-demand location. Each unit features three spacious bedrooms, in-suite laundry, and a functional layout with living space on both the upper and lower levels, making the units well suited for long-term tenants. Large windows throughout provide abundant natural light, enhancing overall tenant appeal. Conveniently located near shopping, restaurants, schools, and everyday amenities, this property benefits from consistent rental demand and strong tenant retention. Ample rear parking adds additional value and convenience. An excellent opportunity for investors seeking stable, long-term income in a sought-after area. (id:51699)
Sd 12-03-18-18-2 Ext 73 Nw 03-18-18-2
Pilot Butte, Saskatchewan
This property represents a rare opportunity to secure future development land within one of Saskatchewan’s most rapidly growing communities. Ideally sized for residential or commercial development, the site is well positioned to benefit from continued community expansion, infrastructure investment, and long-term growth. (id:51699)
689 2nd Street W
Shaunavon, Saskatchewan
A classic home with extensive updates throughout. This property underwent a complete overhaul in 2015, including the roof, insulation, flooring, electrical, windows, paint, appliances, furnace, and hot water heater. You’re welcomed by a practical mudroom with main-floor laundry. The bright living room features built-in shelving and flows seamlessly into the fully renovated kitchen (2015), creating a comfortable and open living space. The 4-piece bathroom is generously sized with excellent storage. The main-floor bedroom offers convenience, while the large loft upstairs provides flexible additional living space. Step outside through the garden doors to a private deck built in 2018—perfect for grilling and entertaining. The yard includes a garden shed and, best of all, a 26' x 28' shop. Built in 2018, the shop is fully insulated, heated, and thoughtfully designed with ample storage and workspace for projects of any kind. A truly unique property—ideal for anyone looking for a move-in-ready home with exceptional shop space. (id:51699)
Tobin Lake Waterfront
Torch River Rm No. 488, Saskatchewan
Unique opportunity for any outdoorsman with an entrepreneurial spirit. This rare parcel of land has over 122 acres of titled property along the shoreline of Tobin Lake. Tobin lake is known for its first class fishing including World Record Walleye. With 40 acres of cultivated open land along with two 15 acre food plots, drawing in big game including Moose, Elk, deer and bear. Access to the water may be developed further to allow premium south facing properties. (id:51699)
311 2nd Avenue W
Assiniboia, Saskatchewan
Located in Assiniboia, this 2-bedroom bungalow features a spacious kitchen, 4-piece bath, and main floor laundry in the back porch. It includes an upgraded electrical panel and an older single detached garage in the backyard. Ideal for first-time buyers. Sold “As is” with no warranty or guarantee. (id:51699)
1705 20th Street W
Saskatoon, Saskatchewan
3 legal suites plus large non conforming basement suite . All suites have their own electrical meters. Large utility shared laundry area. 4 fridges 4 stoves. Unit 1 is 2 bedroom main floor has dining room approx. 1050 Sq Ft. Units 2 and 3 are on the second level. The basement has a 1 bedroom non conforming suite. Double detached garage Current rents are $3460 per month plus power. (id:51699)
1447 Robinson Street
Regina, Saskatchewan
Solid 4 bedroom, 1 1/2 bath starter or revenue; hi-efficiency furnace; upgraded electrical panel; bathrooms redone; shingles and upstairs windows upgraded; some newer kitchen cabinets; newer flooring; dining room converted to primary bedroom; 11x11 3 season sunroom at back of home; full basement for storage and utility area; fridge, stove, washer, dryer and window treatments included. (id:51699)
7 Black Spruce Drive
Candle Lake, Saskatchewan
Welcome to SPRUCE GROVE! Candle Lake's newest subdivision awaits. Centrally located in the heart of the Village of Candle Lake, you will find this much anticipated premier development. Surrounded by enchanting, mature forest, you will find an open slate to build your dream vacation, or permanent, home. The power and gas are in. These lots are ready to be purchased and further developed. There are no time restrictions to build. The Spruce Grove Subdivision will soon boast a community park situated amidst majestic, mature forest which will feature a playground structure, park fixtures and furnishings, a sliding hill and walking paths. This lot lies only 130 meters from the shore of Candle Lake. Nobles Point, a great place to launch your boat to the North, the magnificant Candle Lake Golf Course just to the NE, and "downtown" Candle Lake to the SW, are all only a mile or so away. Candle Lake is one of, if not thee, nicest lakes in the province. A deep, clean lake with great fishing and tons of other outdoor activities at your doorstep. Boating, swimming with pristine beaches, golfing, walking paths, hiking, skiing, quadding, camping, snowmobiling (with groomed trails), curling, skating rink, ball diamond, huge recreation center with a library, senior's center and health center, pickleball, basketball and tennis courts, community garden, children's playgrounds and dog parks. There's a lot to do! Candle Lake has a year-round population of about a thousand people with many more during summer months. There are school buses for children attending school at Meath Park (which is about 25 miles away). Prince Albert is about an hour drive away with many people choosing to live at Candle and drive the daily commute to work. Candle Lake continues to be a favorite destination for the lake crowd. Perfectly located, you are sure to be happy for generations to come - in SPRUCE GROVE! (id:51699)
Olsen Quarter
Birch Hills Rm No. 460, Saskatchewan
Excellent quarter of farmland northeast of Birch Hills. Class B soil. Assessment 471,700. 135 cultivated acres. Located on main grid road. $895,000 MLS (id:51699)
302 Main Street
White Fox, Saskatchewan
Welcome to this well-cared-for 1½-storey home in the Village of White Fox, set on a generous double lot with loads of outdoor space to enjoy. The property offers a 24x26 fully insulated and heated garage, two covered parking areas, a shed, and a deck with tin roof—perfect for relaxing outdoors. Garden lovers will appreciate the established garden beds and large garden area. Recent updates include a new furnace installed in October 2025 and shingles approximately 3 years old on the home. Inside, you’ll find main floor laundry and a jacuzzi tub for added comfort. A fantastic option for first-time buyers or those looking to downsize without sacrificing space. Call today to set up a time to view!! (id:51699)
144 2nd Street W
Ponteix, Saskatchewan
Welcome to this well-maintained 1006 sq. ft. home in the welcoming community of Ponteix. Featuring 4 bedrooms and 3 bathrooms, this property offers a functional layout ideal for families or those needing extra space. The large kitchen showcases beautiful oak cabinetry and flows seamlessly into the open dining and living areas, creating a bright and inviting main living space. South-facing windows fill the home with natural sunlight throughout the day. Enjoy the convenience of main floor laundry, with washer and dryer approximately 2 years old (per Seller). A unique enclosed deck provides additional living space to enjoy year-round. Completing the property is a detached single car garage with attached shed, offering excellent storage options. A great opportunity in a friendly small-town setting. All interior pictures were taken prior to the tenant occupying the home. (id:51699)
318 3308 33rd Street W
Saskatoon, Saskatchewan
Great top-floor unit featuring 3 spacious bedrooms. This bright and inviting home benefits from its corner location, offering plenty of natural light throughout. It includes in-suite laundry for added convenience and one electrified parking stall. Located in a family-friendly area, the unit is close to schools, parks, and amenities, making it an ideal choice for families, first-time buyers, or investors. (id:51699)
604 5th Avenue W
Assiniboia, Saskatchewan
This upgraded home in Assiniboia is move-in ready, featuring vinyl siding, new asphalt shingles, and updated vinyl windows. The kitchen has new cabinetry, countertops, and appliances, while a vaulted ceiling adds openness to the living area. The vaulted ceiling has had Spray foam insulation added under the drywall. A great convenience are garden doors that open to a tiered deck in the fully fenced yard with grassy and garden areas. There are underground sprinklers at the front yard. The upper level offers three bedrooms and a full bath; the third level has a large family room with wet bar and backyard access. The basement includes a den, laundry with ample storage, utility room with mid-efficient furnace complete with central air, and a 3-piece bath. Convenient storage is available under the third level via crawl space. The location is close to a school bus stop. This home has been very well maintained and professionally upgraded. Don’t miss out on this one! You are going to love it! (id:51699)
404 Brownlee Street
Herbert, Saskatchewan
Located in the quiet community of Herbert, just a thirty-minute drive from Swift Current, this character home offers an affordable entry into the market for those willing to put in a little elbow grease to make it their own. Herbert is a fully serviced town with its own hospital, school, and grocery store, ensuring you have all your essential amenities right at your doorstep. Situated on a generous corner lot, the property features a detached garage that would make an excellent workshop for a handyman or mechanic, alongside a front porch, veranda, and a covered deck that are ready to be restored to their former glory. The interior of the home is waiting for a new owner to bring their creative vision! The main floor offers a spacious footprint with a large kitchen and dining area, as well as a generously sized living room. It is designed for convenience with a main floor bedroom, main floor laundry, and a 4-piece bathroom, allowing for functional living. Upstairs, you will find three additional bedrooms that offer plenty of space for a growing family. The lower level includes a cold room and ample storage space. If you are looking for a project and the chance to build equity in a friendly community, this home is a solid start. (id:51699)
366 Stehwien Street
Saskatoon, Saskatchewan
Extremely well appointed bi-level with legal two-bedroom suite! Designed and priced exclusively for savvy investors, first-time home buyers or those looking to downsize. For only $519,900.00 you get a beautifully built bilevel with the following included: Finished legal suite with natural gas fire place in suite. Separate gas and electrical meters. Finished front landscaping with concrete walkways to main door and suite door. Vaulted ceilings throughout main living area, dining room and kitchen. Luxury vinyl plank flooring throughout for great durability and aesthetic appeal (No Carpet!). There is an optional 4th bonus room (den or bedroom) with optional half bath for extra rental income in the basement (separate from legal suite and not included in price). This is a pre-sale opportunity. GST & PST are included in the purchase price with any applicable rebate to builder. If purchaser(s) do not qualify for the rebates additional fees apply. Renderings were completed to be as close to the finishing as possible but should be regarded as artistic in nature. Images are of a recently built Erikson model - Fit & finish are very close, but some changes do apply. Limited inventory is available, contact your agent for further details! (id:51699)
306 2237 Mcintyre Street
Regina, Saskatchewan
Welcome to 306–2237 McIntyre Street. This 2-bedroom, 2-bathroom condo offers a solid layout and a great opportunity for someone looking to put their own touch on a downtown home. The kitchen and living room are spacious and functional, giving you plenty of room to update and customize the space to your taste. The primary bedroom is a good size and features dual closets along with a 2-piece ensuite. You’ll also appreciate the convenience of in-suite laundry, a large private balcony with its own storage room, and one underground parking stall. The building is concrete construction, and condo fees cover water, common area maintenance, insurance, reserve fund contributions, garbage removal, snow removal, and more. All appliances, including the dishwasher, are included as-is. With its central location and strong bones, this unit is a great option for buyers looking for value and potential in the downtown core. Contact your real estate professional for more information. (id:51699)
1134 9th Street
Humboldt, Saskatchewan
This stunning custom-built 2025 bungalow is crafted by a highly reputable builder and offers 1,354 sq. ft. of thoughtfully designed living space, plus a fully finished basement. The home features a fully fenced yard, maintenance-free deck, double concrete driveway with sidewalk, and a double insulated and heated garage—perfect for year-round comfort and convenience. The main floor welcomes you with two separate entrances sharing a spacious closet, ideal for busy households. You’ll find three bedrooms on the main level, one of which is equipped with washer/dryer hookups for optional main-floor laundry. The primary bedroom includes a large walk-in closet, ready for the buyer to customize with a $1,000 design allowance. The open-concept main living area is bright and inviting, featuring custom white kitchen cabinetry and easy-maintenance flooring that flows seamlessly throughout—perfect for modern living and entertaining. The finished basement adds exceptional value with two additional bedrooms, a large family room/games area, ample storage, a 4-piece bathroom, and a dedicated utility room. Additional highlights include central air conditioning and central vacuum. Ideally located within walking distance to an elementary school and church, this home offers both comfort and community. Note: GST and PST extra. Property taxes on land only. Seller to assign any housing rebates to the Buyer. Buyer to verify all measurements. FLOOR PLAN AVAILABLE UPON REQUEST. A move-in-ready property that combines quality craftsmanship, smart design, and an excellent location. New Home Warranty Included. Calll to view today! (id:51699)
239 623 Saskatchewan Crescent W
Saskatoon, Saskatchewan
Mint riverfront executive condo with beautiful upgrades along Saskatoon’s sought-after Saskatchewan Crescent West! This elegant 1,079 sq ft unit offers you a refined blend of calm, privacy, and uninterrupted views of the Meewasin Valley and river. Very lightly lived in and meticulously maintained by its original owner, this spacious 2 bed/2 full bath condo boasts high-quality finishes that are both elevated and enduring, including hardwood flooring, solid wood cabinetry, timeless tile, and thoughtful custom built-ins that create a living space designed for refined, intentional, and effortless living. The open living area is highlighted with stainless steel appliances, granite countertops, tiled backsplash, and a large peninsula with bar seating. The dining area flows seamlessly into the bright living room, leading onto a private, oversized covered balcony overlooking the river and walking trails that lead directly to Gabriel Dumont Park. Natural gas hookup allows for easy outdoor grilling and entertaining. Two bedrooms and two bathrooms offer flexibility and comfort, including a river-facing primary suite with a walk-in closet and glass-enclosed shower. The second bedroom includes a beautiful custom Majestic-built Murphy bed and sits adjacent to a full 4-piece bathroom, making it equally suited to hosting guests or working from home. Central air conditioning, central vacuum, a retractable porch screen door, and underground parking add everyday ease, while the quiet, well-managed building offers premium amenities including a guest suite, amenities room, and exercise room. Ideally located near nature, transit, and amenities, you will love the ease, luxury, and flexibility this home offers. Please note no pets allowed. Book your exclusive tour with your Realtor now and prepare to be impressed! (id:51699)
201 3094 5th Avenue E
Prince Albert, Saskatchewan
We are thrilled to bring to your attention a truly exceptional opportunity in the current market: a bank-owned foreclosure apartment that represents tremendous potential for both owner-occupiers and savvy investors. This is a spacious 2-bedroom,1-bathroom apartment, offering a highly functional and sought-after layout. The unit is currently vacant and secured, The property is being sold "as-is, where-is," and it is noted that TLC may require. Schedule A must be included with your offer to purchase and is available with the supplementary documentation. we request that all offers be kept open for a minimum of 72 working hours from the time of submission. (id:51699)
120 O Avenue S
Saskatoon, Saskatchewan
Investors alert! A Fully Updated Bungalow in Pleasant Hill! This beautifully renovated bungalow blends modern upgrades with functional design, making it an ideal choice for first-time buyers, families, or investors. Offering 960 sq. ft. of thoughtfully designed space, the home features 3 spacious bedrooms, 1 upgraded 4-piece bathroom, and 1 stylish 3-piece bathroom, along with a fully finished basement for added versatility. Step into the 9-foot vaulted front living room, which creates a bright, grand, and inviting first impression. The kitchen is a true showstopper, boasting granite countertops, brand-new stainless steel appliances, a large walk-in pantry, and 39" over-height white cabinetry, offering both modern style and abundant storage. The open-concept living and family rooms are designed for comfort and style, featuring Vinyl Plank flooring, new light fixtures with adjustable color tones, and large upgraded windows that flood the home with natural light. The fully finished lower level extends your living space with a cozy family room, a dedicated laundry area with brand-new high-end washer and dryer, and a large storage room. The home is also equipped with a high-efficiency furnace. Conveniently located in Pleasant Hill, this home is close to schools, parks, and all essential amenities. Fixed term lease until Jan. 15th, 2027; Tenant is paying $1,950/m+Utilitis. 24 Hr Notice needed. New owner must take over the lease. (id:51699)
88 Grandview Trail
Corman Park Rm No. 344, Saskatchewan
This is a presale opportunity. An exceptional 2,100 sq. ft. custom-built bungalow in the prestigious Grasswood Estates, offering select customization options for the discerning buyer. Thoughtfully designed with elevated finishes and attention to detail, the home features a private primary retreat with a spa-inspired 5-piece ensuite, two additional generously sized bedrooms, and a beautifully appointed 4-piece main bath. A dedicated office, a well-planned mudroom, and a separate laundry room enhance both functionality and everyday comfort. Completing the home is a rare 4-car garage, providing abundant space for vehicles, storage, and lifestyle needs. Only Lot is available for sale as well. (id:51699)
267 Hanson Avenue
Macoun, Saskatchewan
Welcome to this well-maintained 3-bedroom, 2-bath mobile home situated on an owned lot—no lot rent! This home offers a comfortable and functional layout with a spacious living area, a bright kitchen with ample cabinet space. The primary bedroom features an en-suite bathroom for added privacy, while two additional bedrooms provide flexibility for guests, a home office, or hobbies. Enjoy the convenience of being on your own land, with outdoor space ideal for relaxing, gardening, or future improvements. Whether you’re a first-time buyer, downsizing, or looking for an affordable home with ownership benefits, this property offers great value and opportunity. Schedule your showing today! (id:51699)

