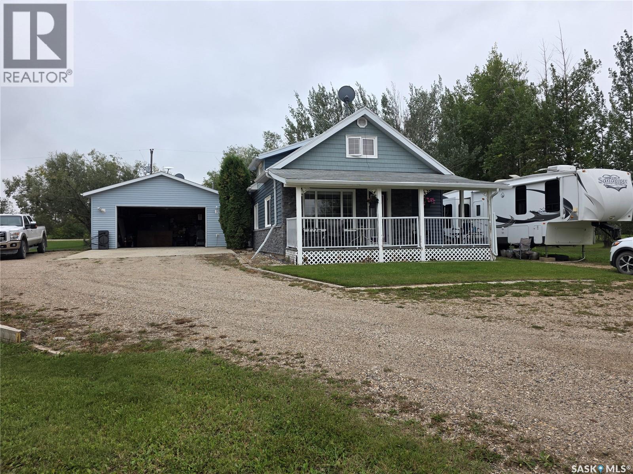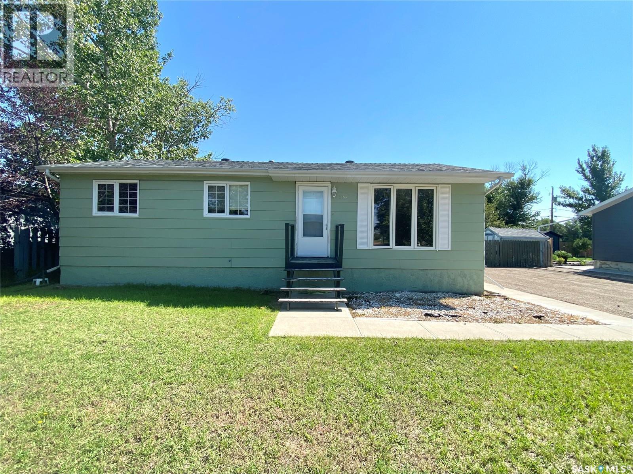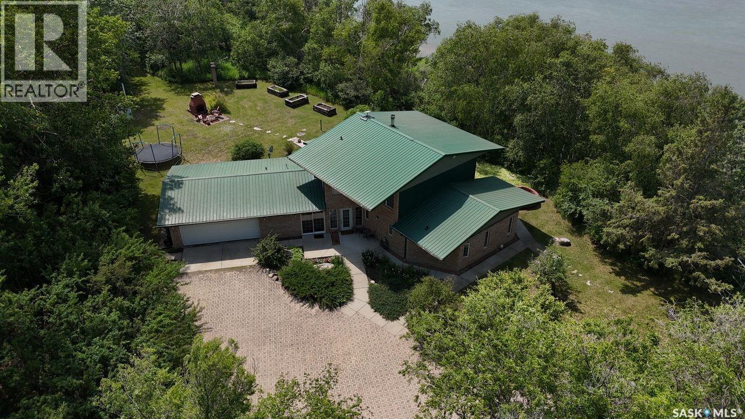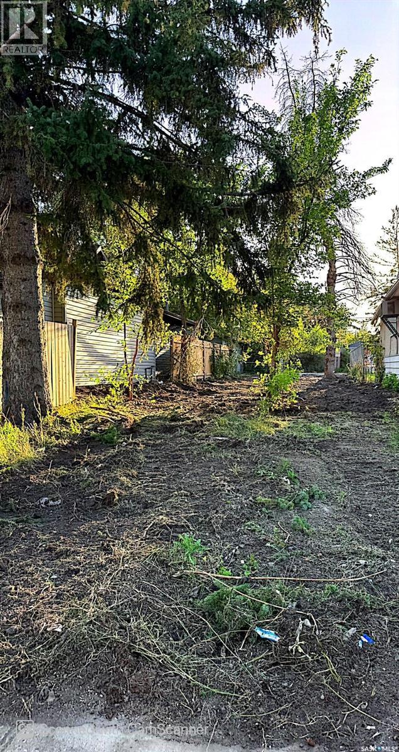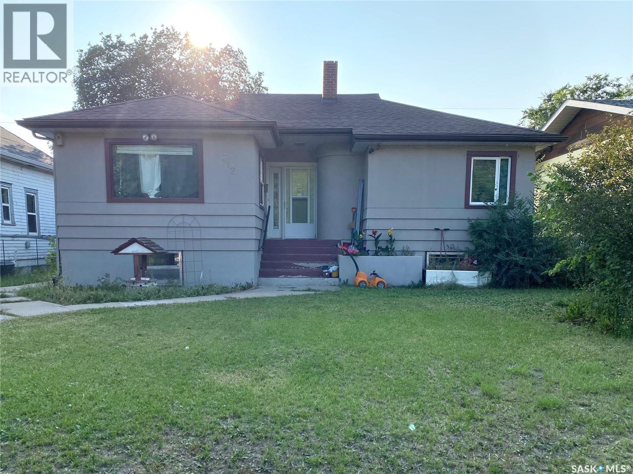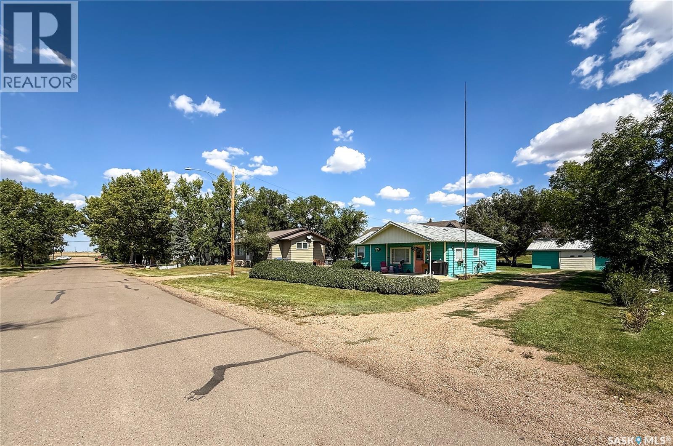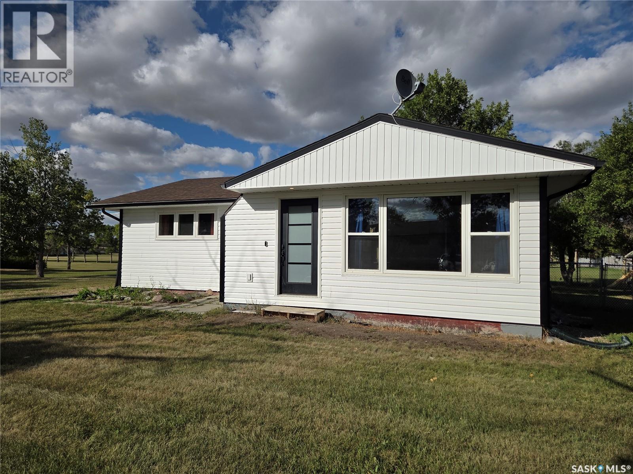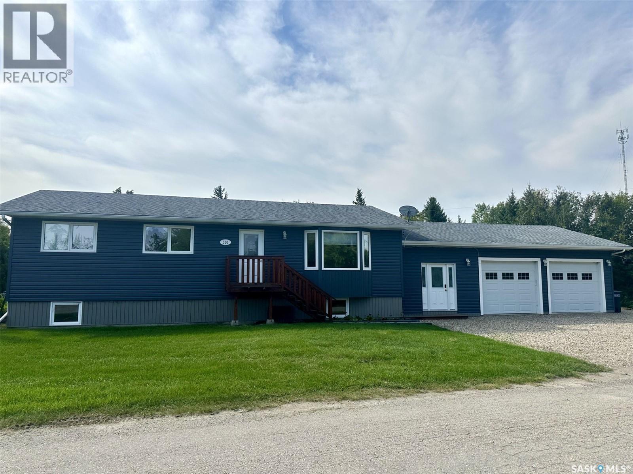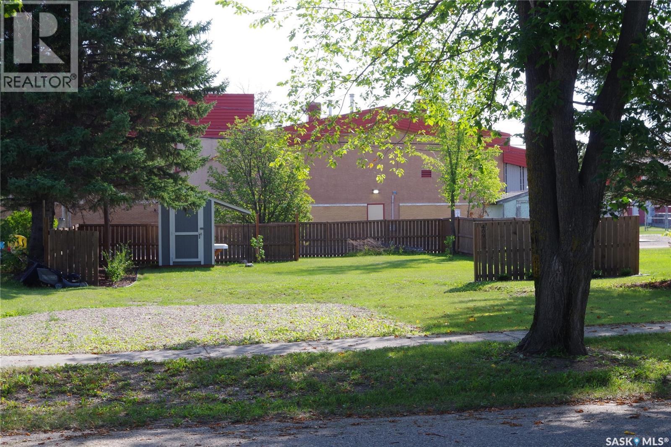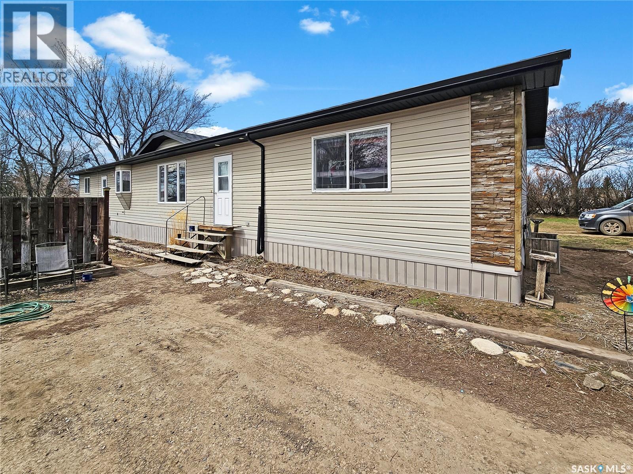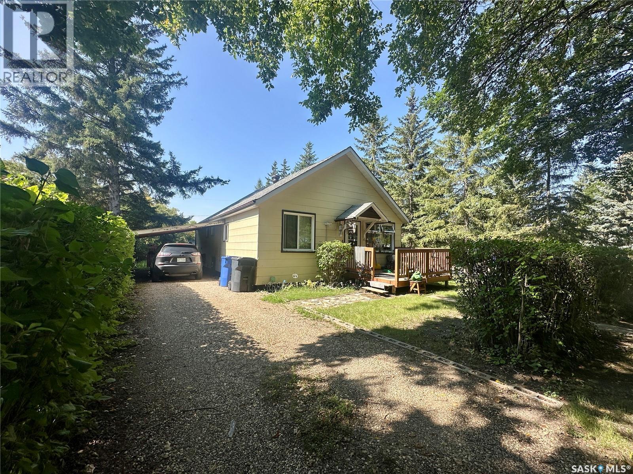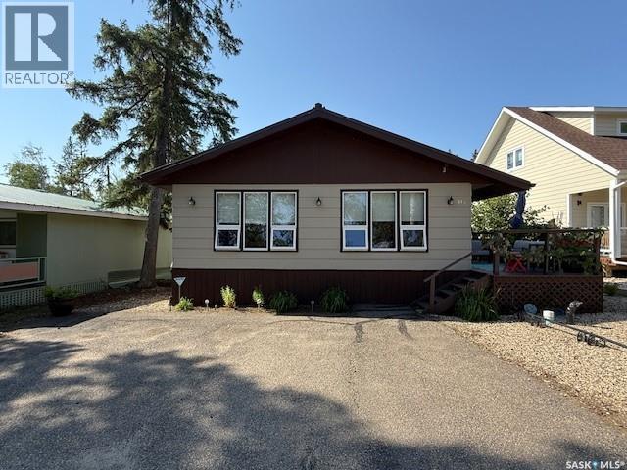Reid Acreage
Big Quill Rm No. 308, Saskatchewan
Escape to your own private oasis without sacrificing convenience! This stunning acreage is perfectly situated just five minutes from all the amenities of Wynyard, offering the ideal blend of serene country living and easy access to town. This immaculately maintained home is move-in ready, boasting numerous modern upgrades. Fall in love with the spacious main floor, featuring a brand-new great room (2020), perfect for gathering. Cozy up by the wood-burning stove, enjoy the practicality of main-floor laundry, and retreat to the large primary suite. With an additional two bedrooms and a bathroom upstairs, there's ample space for everyone. The property is not only beautiful but also incredibly functional, featuring town water, natural gas, and a private sewer system. The attached garage adds everyday convenience. Nestled on a quiet cul-de-sac, you'll be part of a friendly, close-knit community with beautiful green spaces, where neighbors truly care. This is the acreage life you've been craving. Don't miss out—call today to schedule your private viewing. (id:51699)
216 3rd Street E
Frontier, Saskatchewan
Welcome to 216 3rd Street E in Frontier. this well-kept 1977 Bungalow offers 4 bedrooms and 2 bathrooms, with 3 bedrooms on the main floor and an additional bedroom in the basement. The spacious kitchen and the dining area are perfect for family meals and gatherings, while the bright living room brings in plenty of natural light. Downstairs, you'll find a cozy family room, utility room, and an extra space ideal for an office or storage. Outside features include a large backyard, deck, and a double driveway that provides ample parking. Frontier is a welcoming community with a school, grocery stores, shops, restaurant, gas station, and emergency services-everything you need close to home. Priced to sell, this property is a great opportunity to own a comfortable home in a friendly small town! Call your favorite REALTOR today to book your showing! (id:51699)
Derksen Riverfront Acreage
St. Louis Rm No. 431, Saskatchewan
Stunning Riverfront Acreage – RM of St. Louis. Experience the perfect blend of luxury and nature on this 17-acre riverfront property along the South Saskatchewan River, just south of the St. Laurent ferry. This exceptional 1.5-storey home is designed to take full advantage of its picturesque surroundings, with large windows offering panoramic river views. The spacious, open-concept main floor features hardwood flooring, a cozy wood-burning stove, and a kitchen with built-in appliances, a large island with a cooktop, and a walk-in pantry. The adjoining dining and living areas flow effortlessly onto a generous patio—ideal for entertaining or unwinding. The main floor also includes a luxurious primary bedroom with a 5-piece ensuite and walk-in closet. It also has a 2-piece guest bathroom, a laundry room, storage room and a mudroom—all connected to an insulated two-car garage. Upstairs, an open staircase leads to a bonus room, two more bedrooms, an office, and a 4-piece bathroom. The home is heated by a geothermal system, with utilities located in the crawlspace. The property offers complete privacy with mature trees, walking trails to the river, and a firepit area. Additional features include an orchard with Sea buckthorn , garden space and various fruit trees. PLUS a second home, a recently renovated 2-bedroom bungalow with a new deck. For hobbyists and storage, there’s a massive 40' x 80' metal-clad shop with a concrete floor, plus a 25' x 35' cold storage shed. Peaceful, private, and rich with opportunity, it’s a place where you can enjoy all that Saskatchewan’s four seasons have to offer. Call today! (id:51699)
754 Rae Street
Regina, Saskatchewan
Looking for a place to plant roots or build a garage or shop? This 25 foot lot on a quiet block in Washington Park may fit the bill. Close distance to commercial, Albert Street amenities, etc. Previous house was demolished so all services are to the lot for easy hook up. (id:51699)
612 2nd Avenue Nw
Swift Current, Saskatchewan
Great opportunity! This 1,036 sq. ft. bungalow with a basement suite is in an ideal location. The main floor features a bright and spacious living room with original hardwood flooring, a functional kitchen (including fridge, stove, microwave, and vented hood fan), two bedrooms, and a 4-piece bath. The lower level offers a separate living space with two bedrooms, a kitchen, a 3-piece bath, and shared laundry—great for generating rental income. Conveniently located across from Central School and just steps from a restaurant, drugstore, and downtown, this home is move-in ready. Whether you’re a first-time buyer or looking for an income-generating property, this one is worth a look! Call your favorite REALTOR® today! (id:51699)
114 1st Street W
Frontier, Saskatchewan
Welcome to 114 1st Street W in Frontier — a cozy, well-maintained 2-bedroom bungalow that’s brimming with charm and practicality. Set on a 50’x140’ lot, this 785 sq. ft. home has seen thoughtful updates in recent years and is the perfect fit for a first-time buyer, someone looking to downsize, or anyone seeking small-town living with great outdoor space. Step onto the lovely covered front patio — a perfect place to enjoy your morning coffee or unwind with a glass of wine in the evening. From here, you’re welcomed into a bright and inviting living room with easy flow to the rest of the main floor. To the left, you’ll find two comfortable bedrooms with good natural light and closet space, and just past the living room is the dining area that leads seamlessly into the kitchen. The layout is functional, cozy, and well-suited to everyday living. Off the kitchen is a modern rear mudroom — stylishly renovated and housing the main floor laundry, access to the backyard, and a beautifully updated 4-piece bathroom. The mudroom also leads to the basement cellar where you’ll find the energy-efficient furnace and water heater, both upgraded in 2019. Outside, the spacious backyard offers plenty of room to enjoy with lane access, a handy clothesline, and a 24'x18' single detached garage for parking or additional storage. Whether you're looking to garden, build, or simply relax outdoors, this yard offers the space and flexibility to do it all. Frontier is a welcoming prairie community with a K–12 school, a hockey rink, grocery store, and other essential amenities that support a relaxed and connected rural lifestyle. Located along the historic Red Coat Trail and surrounded by stunning southwest Saskatchewan landscapes, it’s a place where you can slow down, stretch out, and feel at home. (id:51699)
1101 Knox Avenue
Rouleau, Saskatchewan
Welcome to Rouleau! Known as the home of SK’s famous Corner Gas and nicknamed “Dog River,” this vibrant community is just 35 minutes from either Regina or Moose Jaw! The perfect spot for commuters who want peace and space without sacrificing convenience. Rouleau offers it all: a K-12 school, restaurant/bar, gas station, post office, sports arena, liquor store, hardware store, and more. Step inside this bright 3-bedroom, 1-bath, 1,090 sqft bungalow and instantly feel its warm, welcoming vibe. Recently refreshed with new siding, house wrap, updated windows, and central A/C (2025). The new mudroom entry adds storage and leads into the heart of the home, where original hardwood floors flow through most of the main level. The living room is filled with natural light from large south-facing sliding windows. In the kitchen, you’ll find granite countertops, stainless steel appliances, a gas range, and a huge chalkboard wall. Perfect for recipes, lists, or family artwork. The 4-piece bathroom was updated in 2022, and the primary bedroom offers hardwood floors and a roomy wardrobe. Two other bedrooms complete the main floor, both with original hardwood and deep closets. The unfinished basement is full of potential and already has key updates: new ductwork (2021), gas water heater (2025), updated electrical panel, sump pump, and a roughed-in 2nd bathroom. The sewer main was fully replaced with a backflow valve installed, and the foundation has been partially braced. Outside, your private sanctuary awaits — a large backyard with a spacious deck shaded by mature trees, perfect for unwinding or entertaining. Enjoy a fenced dog run, play structure, and a shed ready for a playhouse or potting haven. Garden lovers will appreciate the east-side plot, and the property backs onto the Rouleau School track field for open views and good vibes. If you’ve been looking for a home where comfort, character, and opportunity align — this is it! (id:51699)
500 5th Avenue
Leroy, Saskatchewan
Welcome to 500 5th Ave located in the beautiful Town of Leroy, SK! This grand 1,728 sqft bungalow is fully developed and offers 5 bedrooms (3 on main), 3 bathrooms, main floor laundry and an attached oversized 26x28 heated garage. The large open kitchen comes equipped with a full appliance package and a sit up island. With all the square footage this home has 2 massive living rooms/family rooms, 1 per level, great for entertaining! There is a separate entry which will lead downstairs to offer a chance to add a secondary suite in basement. There is also wheel chair accessibility with power ran for a lift in entry way to get to main floor. Key notables: Central air, central vac, 220 plug in garage, 0.4 acre lot, garden area, deck off dining room and much more. This original home was brought onto the new basement in 2010 and went through a full renovation bringing up to date and turn key. Perfectly situated on this amazing lot located a block from the school making this a great family home! Don't miss out enjoying this beautiful well-kept home in small town living!! (id:51699)
409 3rd Avenue N
Naicam, Saskatchewan
This charming piece of property has had a number of improvements over the past year including landscaping with shrubs and plants, refinished fence, garden shed and a spot for RV parking. This 55' X 116' lot is located across the back alley from Naicam K-12 school and along beautifully treed 3rd Ave. N with paved street and sidewalks. Come view this property soon. It may be the one for you. (id:51699)
10 Four Seasons Trailer Court
Shaunavon, Saskatchewan
Looking for a comfortable and spacious home in the heart of Shaunavon? Look no further than this charming 2008 mobile home, boasting 1520 square feet of living space and offering everything you need to enjoy a comfortable and convenient lifestyle. Featuring 3 bedrooms and 2 bathrooms, this home is perfect for families of all sizes. The main suite comes complete with its own private ensuite and a walk-in closet, while the other rooms are well-appointed and spacious, providing plenty of room for relaxation and rest. In addition to its bedrooms and bathrooms, this home also boasts a second living space/bonus room, providing plenty of room for entertaining, gaming, or simply relaxing with family and friends. And with its open floor plan and ample natural light, this home is the perfect place to unwind and recharge after a long day. So if you're looking for a beautiful and spacious mobile home in one of Shaunavon's most desirable locations, look no further than this stunning 2008 property. With its comfortable living spaces, convenient location, and plenty of room for entertaining and relaxation, this home is sure to impress even the most discerning of buyers. The best part, this could be easily moved as the hitch is still available for a quick move! Don't wait - schedule your showing today! No taxes, but there is a quarterly levy of 185.70/quarter, Lot rent is 310$/mo (id:51699)
346 Cotter Street
Kamsack, Saskatchewan
Welcome to 346 Cotter St in Kamsack, SK. This 896sq.ft. bungalow is cute, cozy and move-in ready! Situated on a corner lot and close to downtown. Featuring 2 bedrooms and a spacious shared 4PC bathroom with laundry. The tub/shower surround has been tastefully tiled. A large living room offers plenty of space to relax, while the kitchen provides ample cupboard space for all your needs. Outside, you’ll enjoy a large partially fenced yard with a great garden space. Exterior storage includes an open lean-to and shed. Plenty of parking with a covered carport and a single detached garage. Upgrades include: shingles, windows, flooring, paint, electrical panel, furnace, water heater, deck and fence. Taxes for 2025 are $2,272. (id:51699)
815 Lakeshore Avenue
Duck Mountain Provincial Park, Saskatchewan
Escape to nature without sacrificing comfort in this beautifully maintained 4-bedroom, 1-bathroom cabin just steps from the shimmering shores of Madge Lake. Located in the Kamsack subdivision, this year-round getaway offers stunning lake views from across the road and all the amenities you need for seasonal or permanent living. Interior features offer spacious open-concept layout with vaulted ceilings and large windows framing lake views, U-shaped kitchen with generous counter space, dining area perfect for hosting, cozy living room with gas fireplace, ideal for chilly evenings, full 4-piece bathroom, renovated living area (2001), 200-amp electrical service, and a 5 ft crawl space with sump pump. Outdoor living includes expansive wooden deck with gas BBQ hookup and propane fire table, fully fenced backyard with garden boxes, perennials, a tranquil fishpond, fire pit for starlit gatherings, detached 2-car garage (built 2004) with 60-amp service and remote doors, and powered storage shed. Utilities & extras include asphalt driveway, new septic system (2020), 400G water tank + extra tank with gas pump for hauling water in winter, generator for backup power, includes all appliances and most furniture; just move in and relax. Whether you're seeking a peaceful retreat or a lively lakefront lifestyle, this cabin delivers. Don’t miss your chance to own a slice of paradise at Madge Lake. (id:51699)

