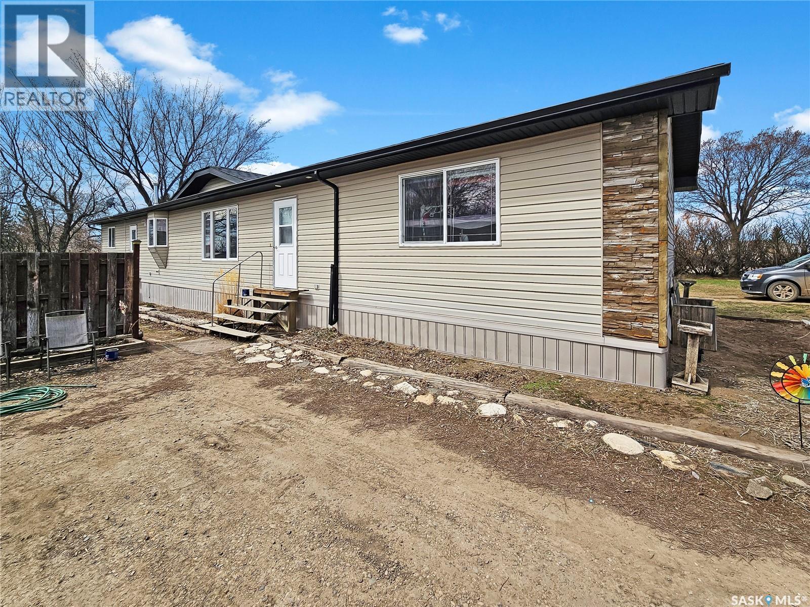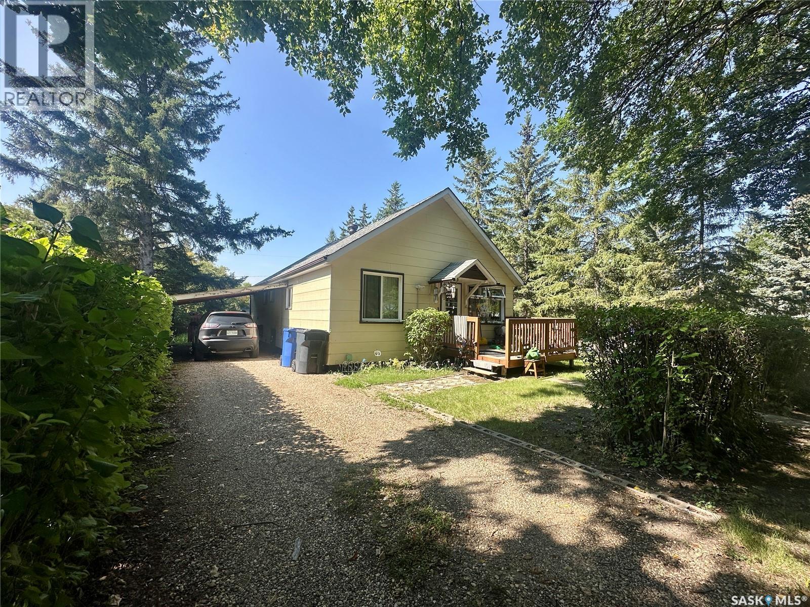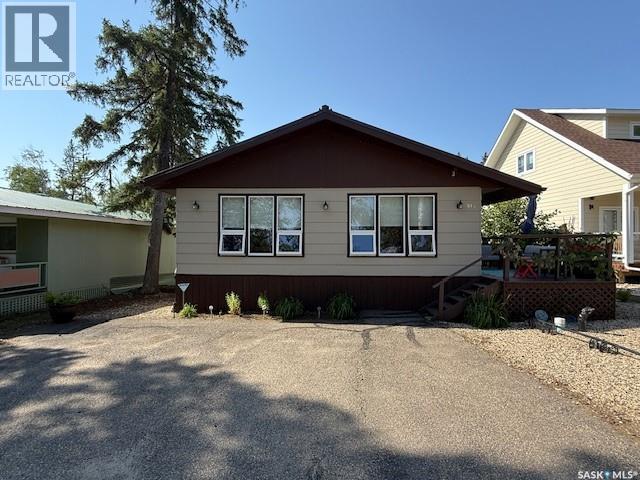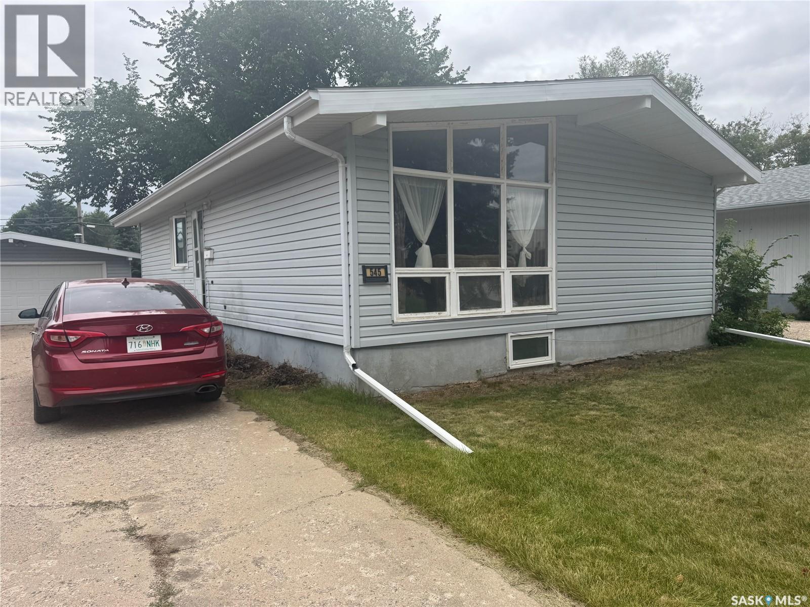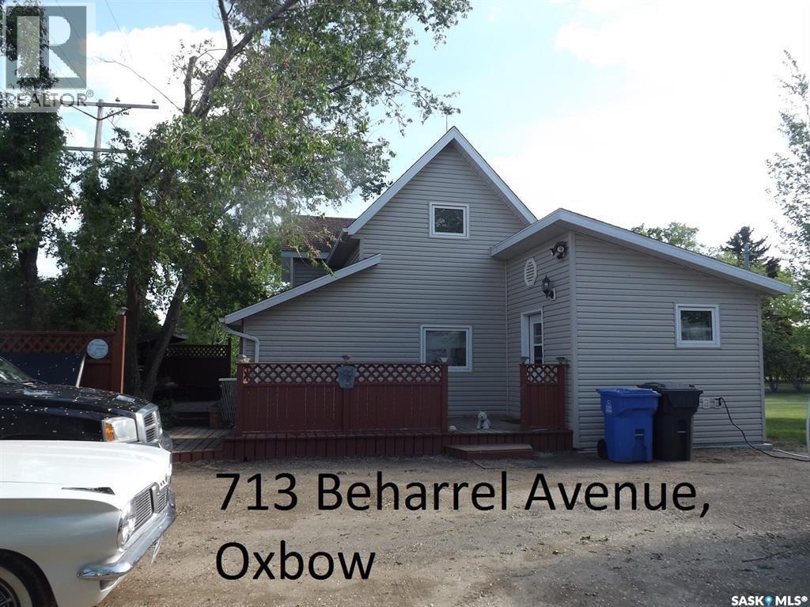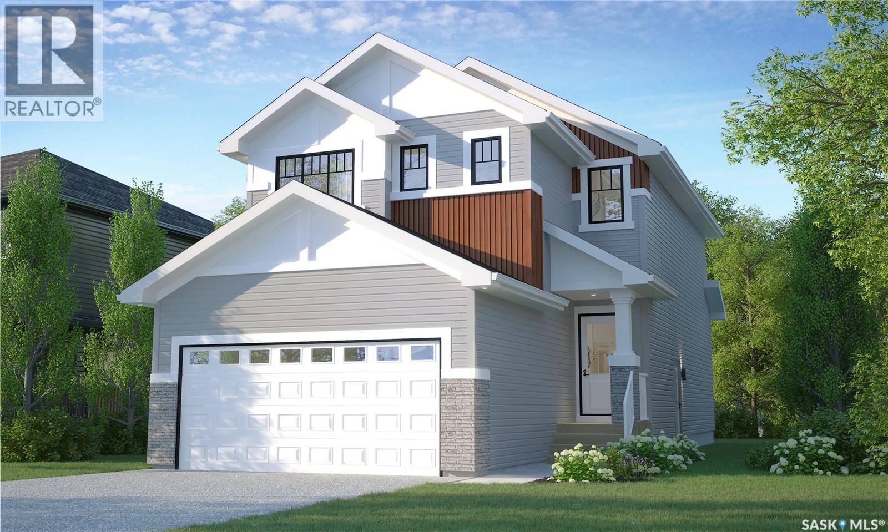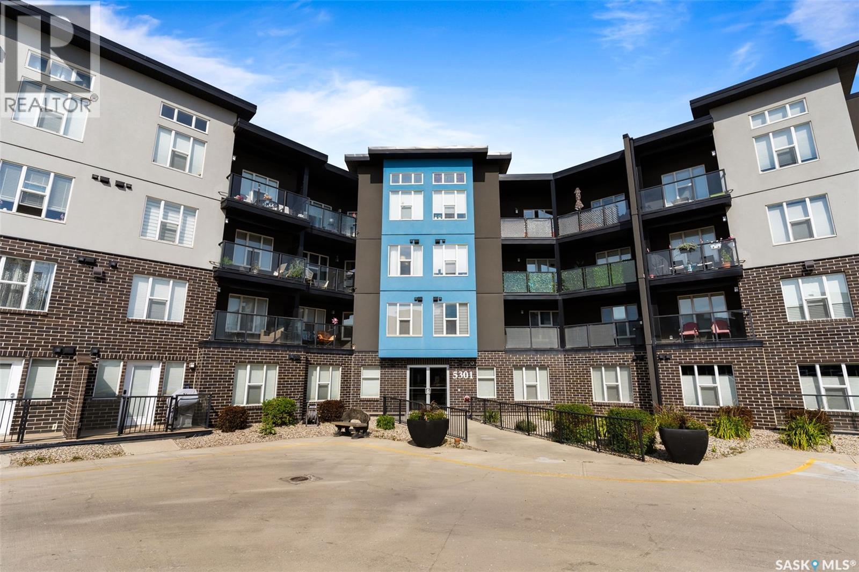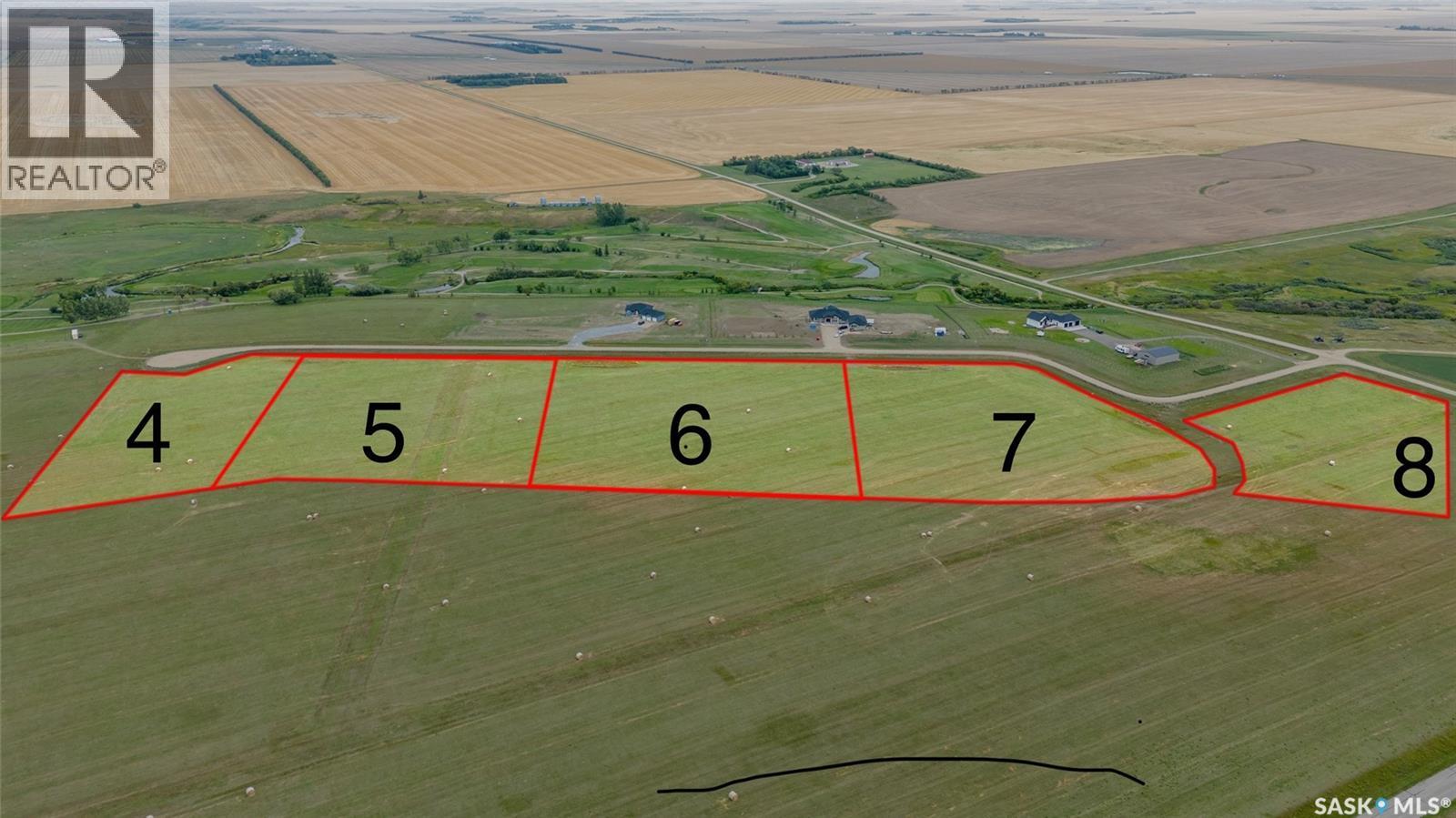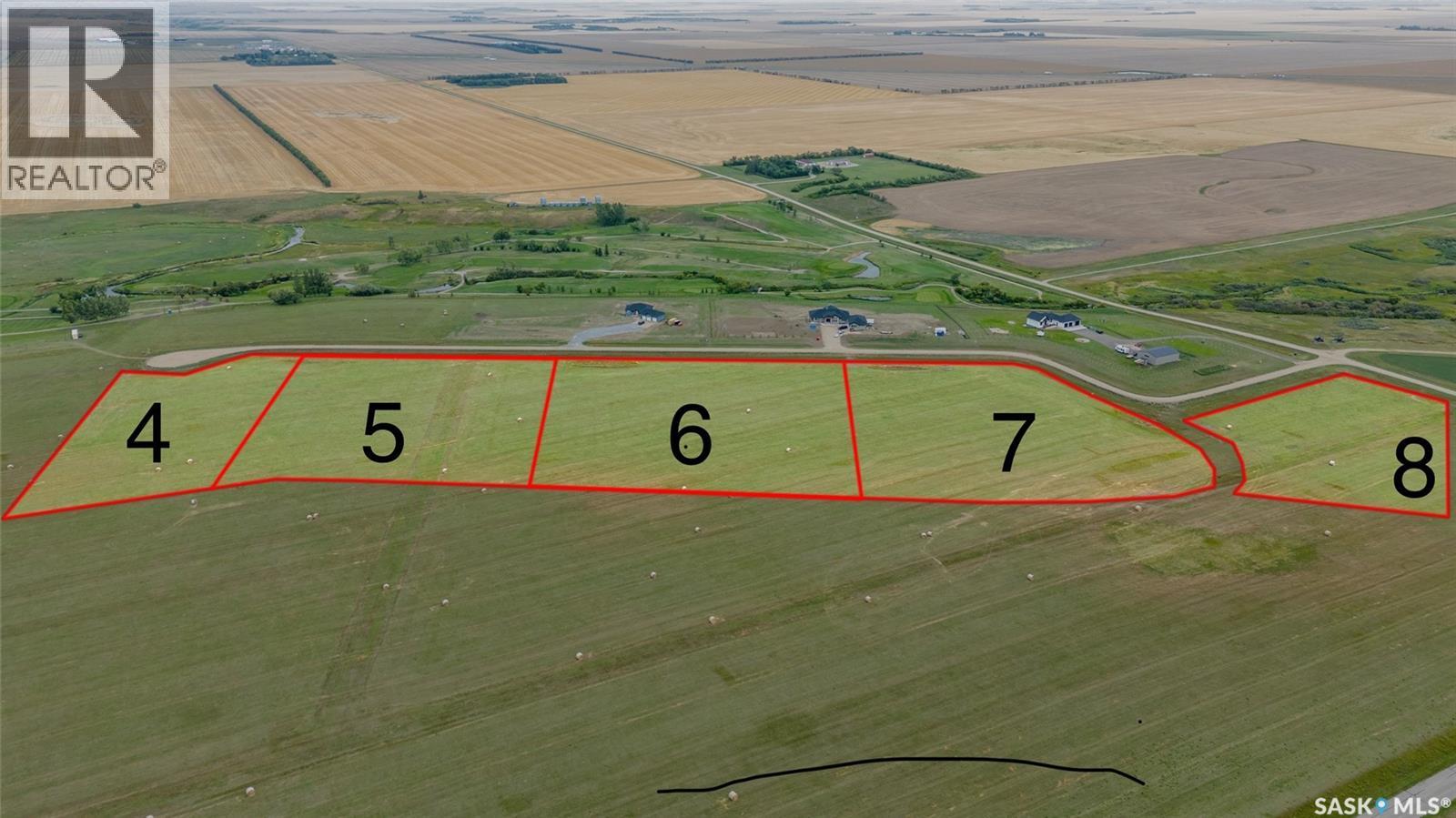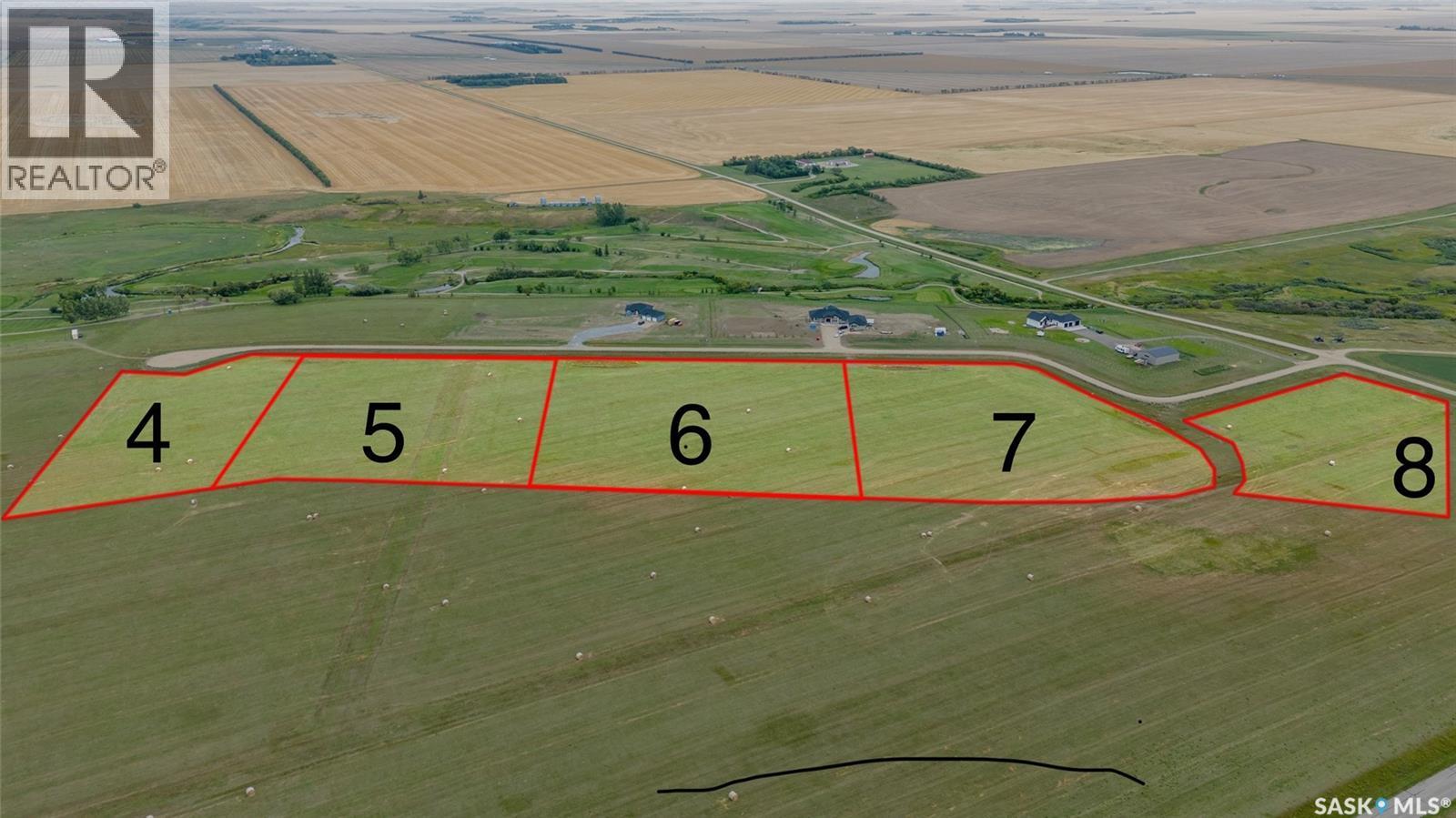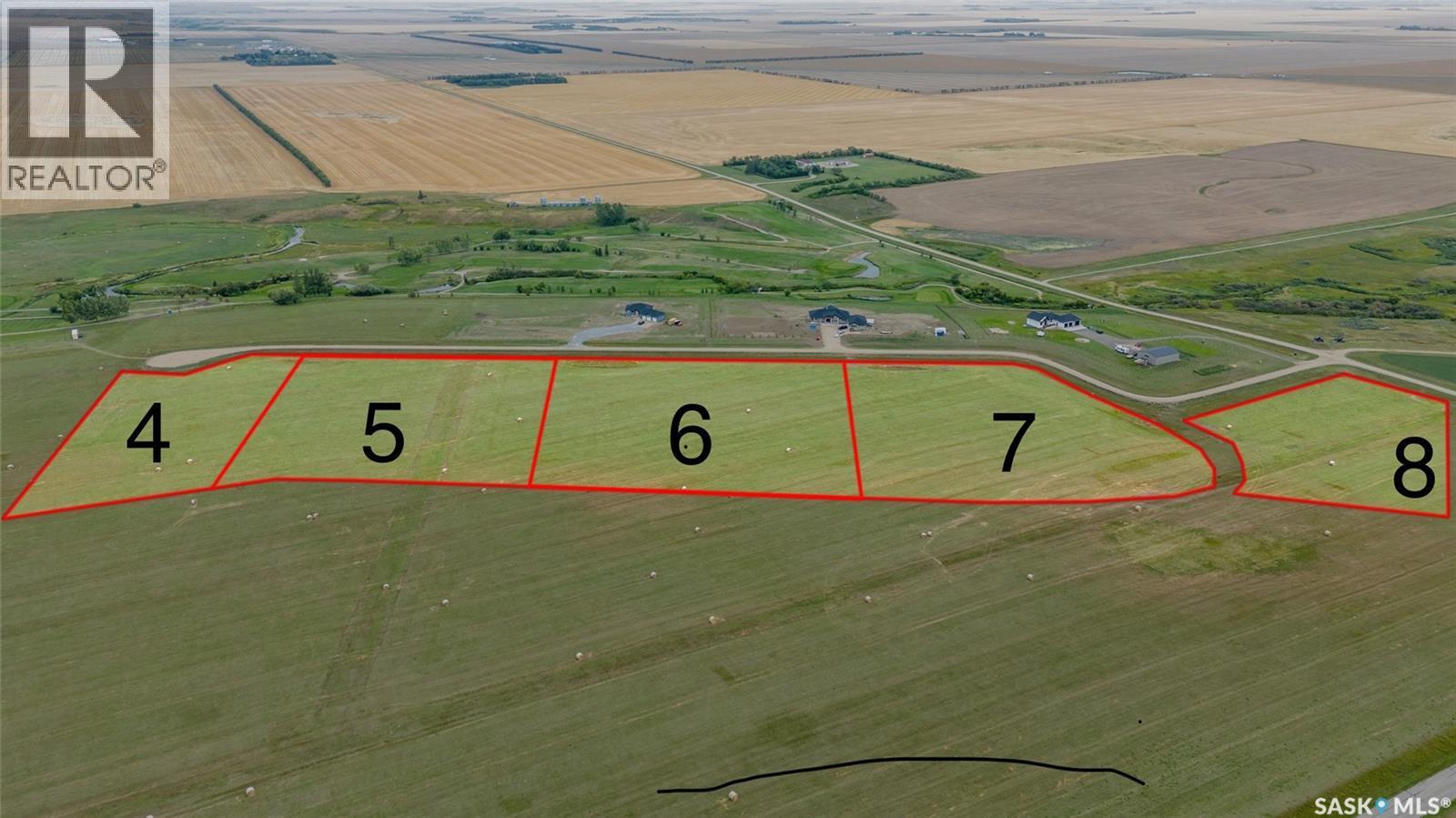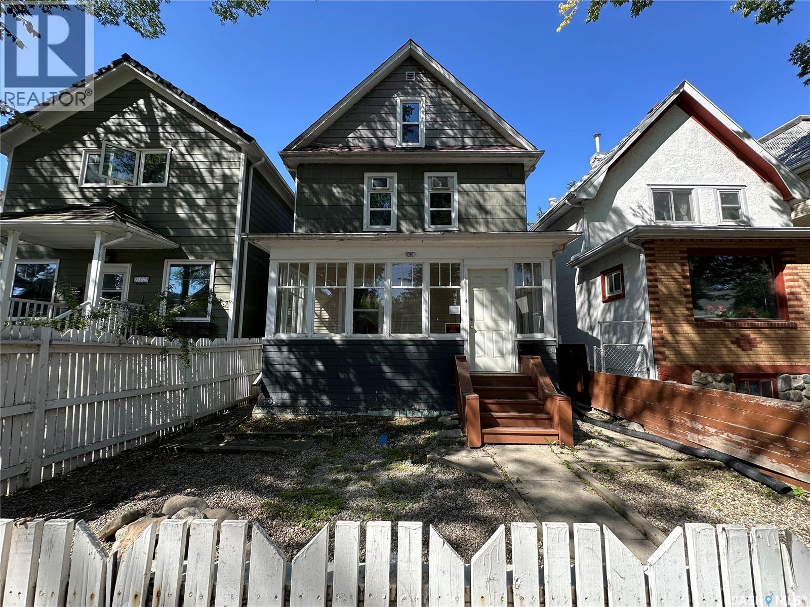10 Four Seasons Trailer Court
Shaunavon, Saskatchewan
Looking for a comfortable and spacious home in the heart of Shaunavon? Look no further than this charming 2008 mobile home, boasting 1520 square feet of living space and offering everything you need to enjoy a comfortable and convenient lifestyle. Featuring 3 bedrooms and 2 bathrooms, this home is perfect for families of all sizes. The main suite comes complete with its own private ensuite and a walk-in closet, while the other rooms are well-appointed and spacious, providing plenty of room for relaxation and rest. In addition to its bedrooms and bathrooms, this home also boasts a second living space/bonus room, providing plenty of room for entertaining, gaming, or simply relaxing with family and friends. And with its open floor plan and ample natural light, this home is the perfect place to unwind and recharge after a long day. So if you're looking for a beautiful and spacious mobile home in one of Shaunavon's most desirable locations, look no further than this stunning 2008 property. With its comfortable living spaces, convenient location, and plenty of room for entertaining and relaxation, this home is sure to impress even the most discerning of buyers. The best part, this could be easily moved as the hitch is still available for a quick move! Don't wait - schedule your showing today! No taxes, but there is a quarterly levy of 185.70/quarter, Lot rent is 310$/mo (id:51699)
346 Cotter Street
Kamsack, Saskatchewan
Welcome to 346 Cotter St in Kamsack, SK. This 896sq.ft. bungalow is cute, cozy and move-in ready! Situated on a corner lot and close to downtown. Featuring 2 bedrooms and a spacious shared 4PC bathroom with laundry. The tub/shower surround has been tastefully tiled. A large living room offers plenty of space to relax, while the kitchen provides ample cupboard space for all your needs. Outside, you’ll enjoy a large partially fenced yard with a great garden space. Exterior storage includes an open lean-to and shed. Plenty of parking with a covered carport and a single detached garage. Upgrades include: shingles, windows, flooring, paint, electrical panel, furnace, water heater, deck and fence. Taxes for 2025 are $2,272. (id:51699)
815 Lakeshore Avenue
Duck Mountain Provincial Park, Saskatchewan
Escape to nature without sacrificing comfort in this beautifully maintained 4-bedroom, 1-bathroom cabin just steps from the shimmering shores of Madge Lake. Located in the Kamsack subdivision, this year-round getaway offers stunning lake views from across the road and all the amenities you need for seasonal or permanent living. Interior features offer spacious open-concept layout with vaulted ceilings and large windows framing lake views, U-shaped kitchen with generous counter space, dining area perfect for hosting, cozy living room with gas fireplace, ideal for chilly evenings, full 4-piece bathroom, renovated living area (2001), 200-amp electrical service, and a 5 ft crawl space with sump pump. Outdoor living includes expansive wooden deck with gas BBQ hookup and propane fire table, fully fenced backyard with garden boxes, perennials, a tranquil fishpond, fire pit for starlit gatherings, detached 2-car garage (built 2004) with 60-amp service and remote doors, and powered storage shed. Utilities & extras include asphalt driveway, new septic system (2020), 400G water tank + extra tank with gas pump for hauling water in winter, generator for backup power, includes all appliances and most furniture; just move in and relax. Whether you're seeking a peaceful retreat or a lively lakefront lifestyle, this cabin delivers. Don’t miss your chance to own a slice of paradise at Madge Lake. (id:51699)
545 5th Street N
Weyburn, Saskatchewan
Welcome to 545 5th Street, perfectly located across from the pool and Spark Centre! This charming bungalow features a double-car garage and a bright, open living room with large windows that fill the space with natural light. The home offers 3 bedrooms upstairs and 2 additional bedrooms downstairs, making it ideal for families or guests. Enjoy laminate flooring throughout, a fenced backyard for added privacy, and plenty of space for outdoor activities. A great location paired with functional living. This home is ready for its next owners! (id:51699)
713 Beharrel Street
Oxbow, Saskatchewan
Public Remarks: Want to feel like you're living in the country but enjoy the luxuries of living in town? Here is your answer. This beautifully maintained character home is situated on three gorgeous mature private lots on the edge of town. The yard is immaculate and features four sheds and a large garden area. The deck wraps itself around the front of the house and has three separate sitting areas. The home has seen many recent renovations which include updated flooring on the main floor and a modern kitchen. The bay window in the living room has a great view of the large yard and garden. Priced to sell! (id:51699)
212 Froese Crescent
Warman, Saskatchewan
Welcome to Rohit Homes in Warman, a true functional masterpiece! Our DALLAS model single family home offers 1,661 sqft of luxury living. This brilliant design offers a very practical kitchen layout, complete with quartz countertops, walk through pantry, a great living room, perfect for entertaining and a 2-piece powder room. On the 2nd floor you will find 3 spacious bedrooms with a walk-in closet off of the primary bedroom, 2 full bathrooms, second floor laundry room with extra storage, bonus room/flex room, and oversized windows giving the home an abundance of natural light. This property features a front double attached garage (19x22), fully landscaped front yard and a double concrete driveway. This gorgeous single family home truly has it all, quality, style and a flawless design! Over 30 years experience building award-winning homes, you won't want to miss your opportunity to get in early. Color palette for this home is our Urban Farmhouse. Floor plans are available on request! *GST and PST included in purchase price. *Fence and finished basement are not included* Pictures may not be exact representations of the home, photos are from the show home. Interior and Exterior specs/colors will vary between homes. For more information, the Rohit showhomes are located at 322 Schmeiser Bend or 226 Myles Heidt Lane and open Mon-Thurs 3-8pm & Sat-Sunday 12-5pm. (id:51699)
311 5301 Universal Crescent
Regina, Saskatchewan
Bright open concept 3RD floor condo in great Harbor Landing location close to parks, schools and all amenities. 732 sq feet, 1 bedroom, 1 bath with multiple features and upgrades including good size living area with engineered hardwood flooring and neutral tones. Custom kitchen with large island, stainless steel appliances and pantry, large storage/laundry room, balcony, 1 heated interior parking space, all appliances included and central air conditioning. Building amenities include a guest suite, car wash/dog wash & bike storage in the parking area, fitness centre, a theatre room and visitor parking and much more. (id:51699)
Autumn Ridge Estates-4 Emma Lane
Lumsden Rm No. 189, Saskatchewan
Escape to tranquil rural living just a short 15-minute drive from Regina in Autumn Ridge Estates located in the RM of Lumsden. Imagine creating your ideal home mere steps away from the picturesque Flowing Springs Golf Greens, where you can bask in the beauty of the expansive prairie skies. Each lot boasts close to 5 acres of land and has been clearly marked for your ease. This beautiful lot is known as 4 Emma Lane, Autumn Ridge Estates. With power and gas already accessible at the property line, building your dream home will be a breeze. Rest assured, the lots are situated above a vast aquifer, ensuring a steady supply of water. As the owner, you will be responsible for the installation and maintenance of your own well & septic system. School bus service is available for children to attend school at Lumsden Elementary or Lumsden High School in French or English programs. Another bonus-Choose your own builder! Don't miss the opportunity to visit Autumn Ridge Estates today and experience the peaceful serenity of country living at its finest. (id:51699)
Autumn Ridge Estates-5 Emma Lane
Lumsden Rm No. 189, Saskatchewan
Escape to tranquil rural living just a short 15-minute drive from Regina in Autumn Ridge Estates located in the RM of Lumsden. Imagine creating your ideal home mere steps away from the picturesque Flowing Springs Golf Greens, where you can bask in the beauty of the expansive prairie skies. Each lot boasts close to 5 acres of land and has been clearly marked for your ease. This beautiful lot is known as 5 Emma Lane, Autumn Ridge Estates. With power and gas already accessible at the property line, building your dream home will be a breeze. Rest assured, the lots are situated above a vast aquifer, ensuring a steady supply of water. As the owner, you will be responsible for the installation and maintenance of your own well & septic system. School bus service is available for children to attend school at Lumsden Elementary or Lumsden High School in French or English programs. Another bonus-Choose your own builder! Don't miss the opportunity to visit Autumn Ridge Estates today and experience the peaceful serenity of country living at its finest. (id:51699)
Autumn Ridge Estates-7 Emma Lane
Lumsden Rm No. 189, Saskatchewan
Escape to tranquil rural living just a short 15-minute drive from Regina in Autumn Ridge Estates located in the RM of Lumsden. Imagine creating your ideal home mere steps away from the picturesque Flowing Springs Golf Greens, where you can bask in the beauty of the expansive prairie skies. Each lot boasts close to 5 acres of land and has been clearly marked for your ease. This beautiful lot is known as 7 Emma Lane, Autumn Ridge Estates. With power and gas already accessible at the property line, building your dream home will be a breeze. Rest assured, the lots are situated above a vast aquifer, ensuring a steady supply of water. As the owner, you will be responsible for the installation and maintenance of your own well & septic system. School bus service is available for children to attend school at Lumsden Elementary or Lumsden High School in French or English programs. Another bonus-Choose your own builder! Don't miss the opportunity to visit Autumn Ridge Estates today and experience the peaceful serenity of country living at its finest. (id:51699)
Autumn Ridge Estates-8 Emma Lane
Lumsden Rm No. 189, Saskatchewan
Escape to tranquil rural living just a short 15-minute drive from Regina in Autumn Ridge Estates located in the RM of Lumsden. Imagine creating your ideal home mere steps away from the picturesque Flowing Springs Golf Greens, where you can bask in the beauty of the expansive prairie skies. Each lot boasts close to 5 acres of land and has been clearly marked for your ease. This beautiful lot is known as 8 Emma Lane, Autumn Ridge Estates. With power and gas already accessible at the property line, building your dream home will be a breeze. Rest assured, the lots are situated above a vast aquifer, ensuring a steady supply of water. As the owner, you will be responsible for the installation and maintenance of your own well & septic system. School bus service is available for children to attend school at Lumsden Elementary or Lumsden High School in French or English programs. Another bonus-Choose your own builder! Don't miss the opportunity to visit Autumn Ridge Estates today and experience the peaceful serenity of country living at its finest. (id:51699)
2030 St Johns Street
Regina, Saskatchewan
Welcome to this beautifully maintained 6-bedroom, 2-bathroom home ideally located just minutes from the hospital and downtown amenities. Perfect for large families, multi-generational living, or those seeking ample space, this property offers both comfort and convenience in a prime location. Step inside to find a bright and functional layout with generously sized bedrooms and two bathrooms. The main living areas are warm and inviting, offering excellent flow between the kitchen, dining, and living spaces—ideal for entertaining or relaxed everyday living. Whether you're a growing family or an investor looking for rental potential near essential services, this home checks all the boxes. With its recent mechanical upgrade and unbeatable location, it's ready for you to move in and make it your own. Don’t miss out—schedule your private showing today! (id:51699)

