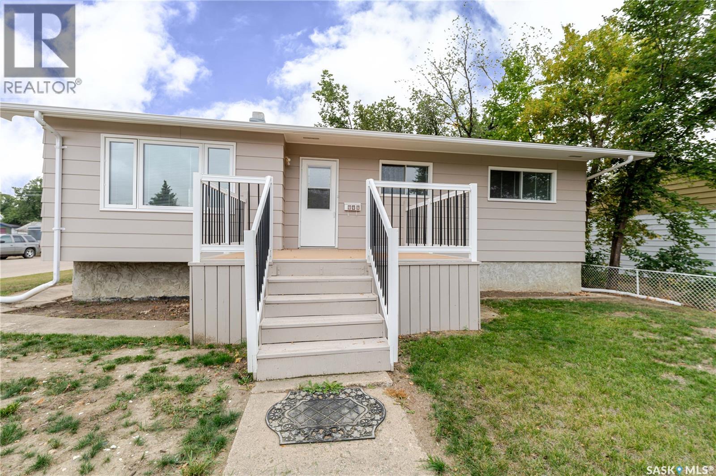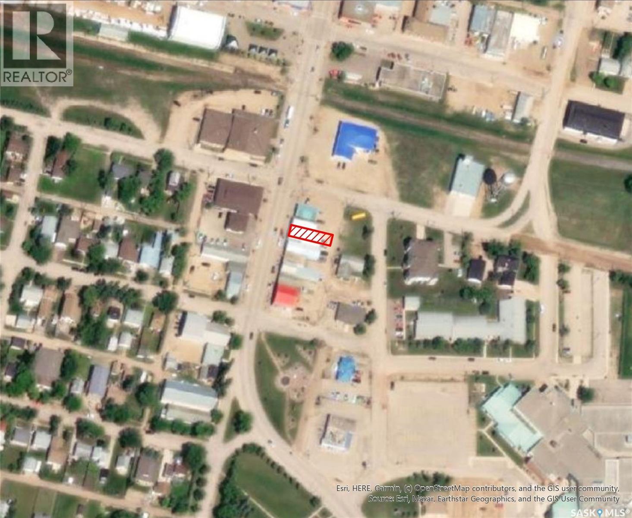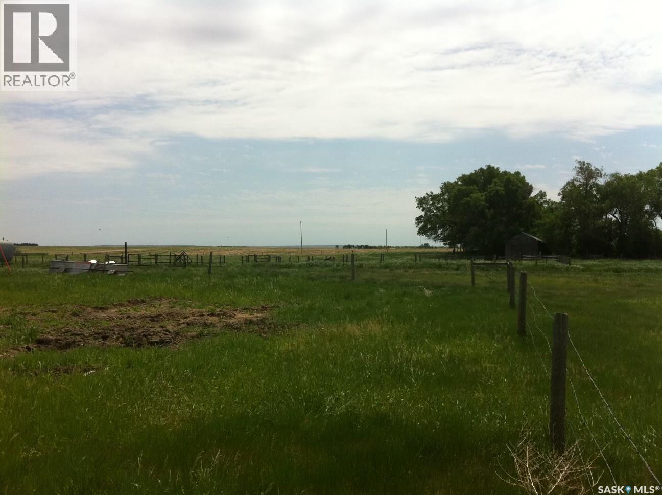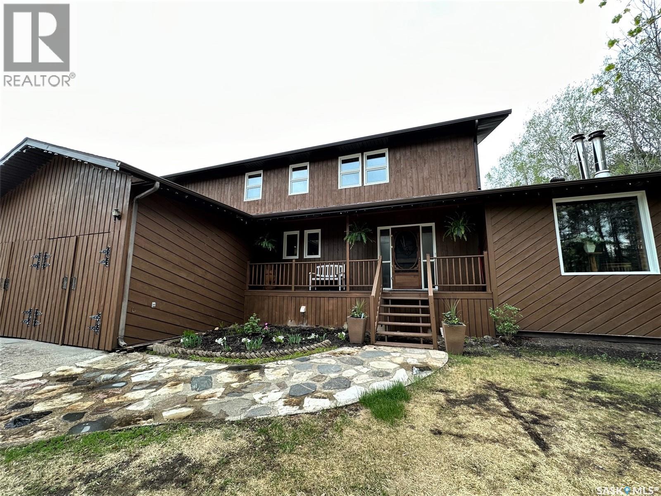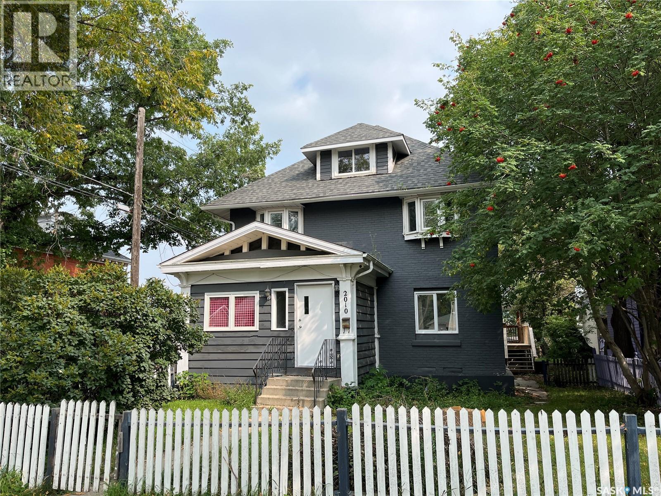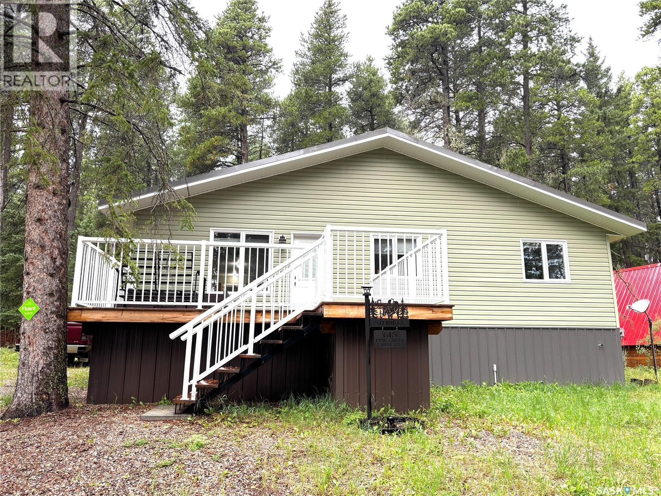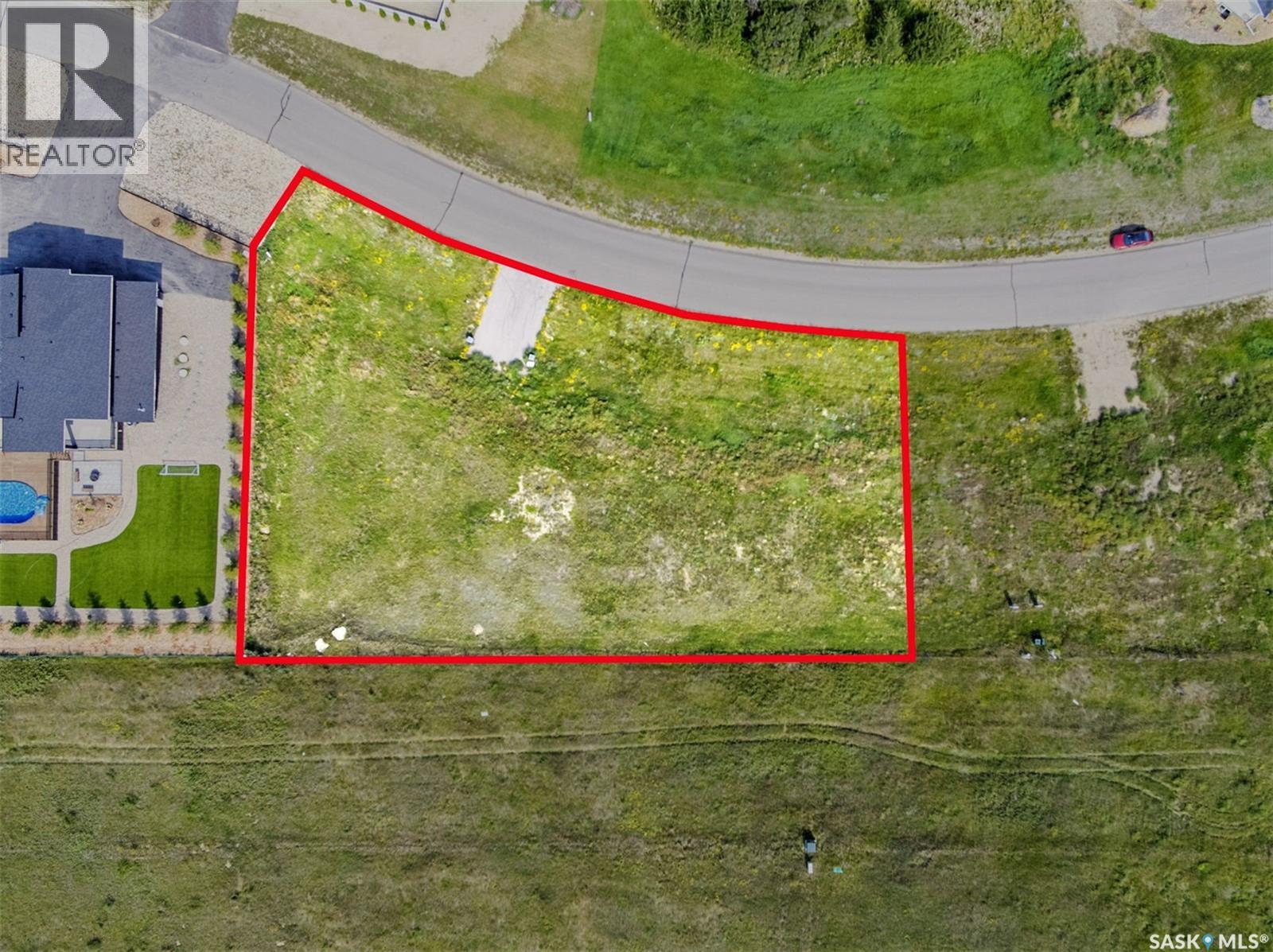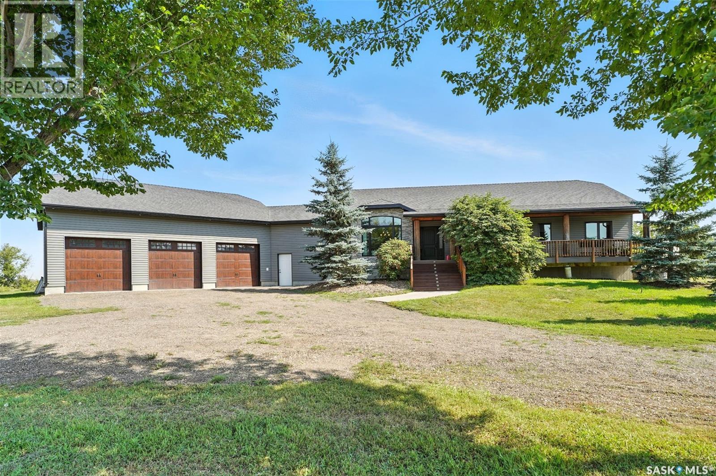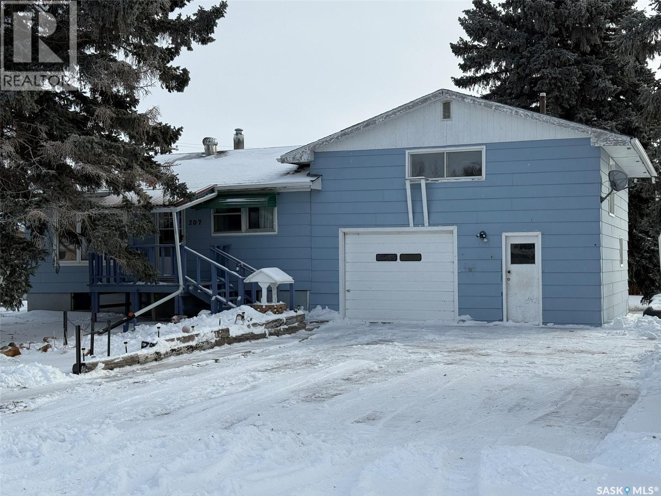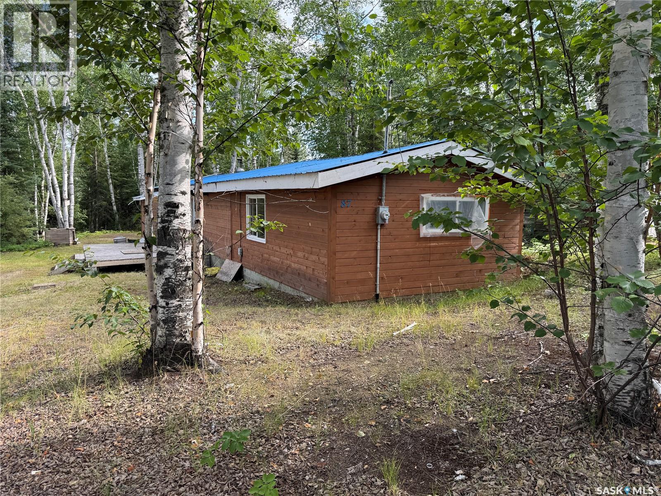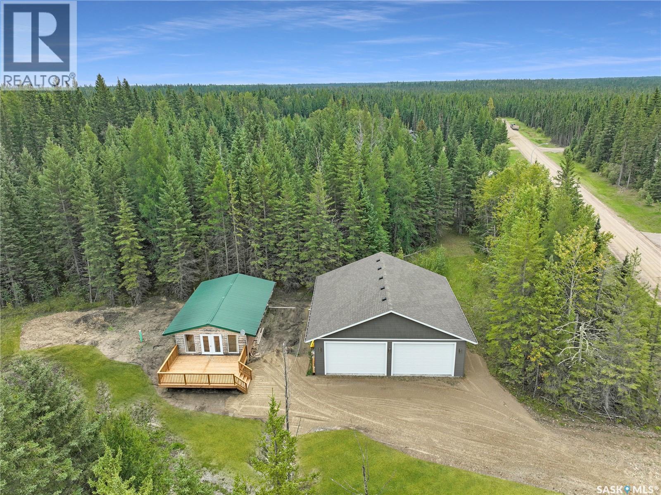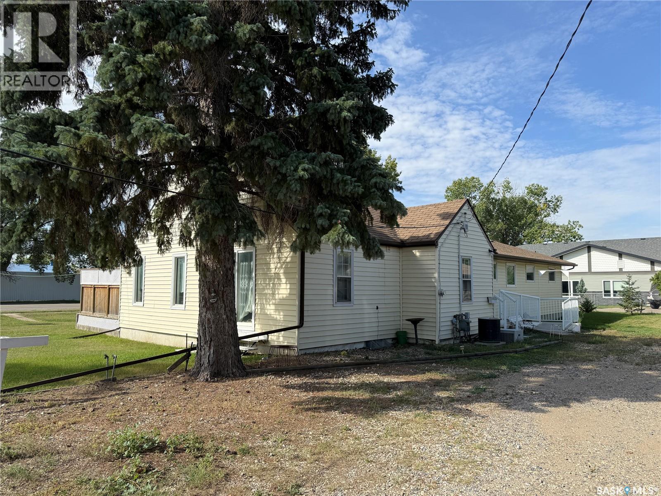777 Hochelaga Street E
Moose Jaw, Saskatchewan
Step into this beautifully remodeled 1976 home, which has undergone a complete makeover. Enter through the back door to a small landing, then ascend to the upper level where you will find a thoughtfully designed kitchen featuring bright cabinetry, newer appliances, and gorgeous countertops. A cozy dining area beside a large east-facing window provides the perfect spot for morning coffee with friends. Patio doors open onto a lovely, covered deck, allowing you to relax outdoors—even in the rain.The living area is spacious, offering newly installed vinyl plank flooring throughout this level. Down the hall, discover a fully renovated four-piece bathroom and a generously sized guest bedroom. The primary bedroom is expansive and features a his and hers type closet, updated three-piece ensuite with a walk-in shower. On the lower level, you will find a sizable third bedroom, a versatile den suitable for storage, an office, or a gaming room, and another three-piece bathroom. The laundry is conveniently located in the utility room. The family room provides ample space for more than just watching TV—there's room for a games table, exercise equipment, or whatever suits your family’s needs. Outside, all trees have been removed, and the yard is partially fenced with extra paneling available to almost complete it. The driveway accommodates two or more vehicles, complemented by a heated double car garage (24 x 24) and a shed for additional storage. This property is truly a must-see! Don't miss the opportunity to schedule a viewing today! (id:51699)
816 100th Street
Tisdale, Saskatchewan
Prime Commercial Highway Frontage Lot in Tisdale. This listing offers two combined lots, totaling a generous 52 feet of highway frontage, perfectly situated in the bustling and growing town of Tisdale.This is an ideal location for a wide range of commercial ventures, benefiting from high-volume traffic on a major highway. The lots are being sold together as a single parcel, offering a total area of 5211 Square Feet. (id:51699)
Spetz Acreage
Saskatchewan Landing Rm No.167, Saskatchewan
Looking for a nice place to build your dream home? This is what you've been waiting for. Lovely little spot not too far from Swift Current. This property has Power, a shallow well and a septic tank already in the yard. Just have to reconnect to the services. The 7.5 acres is pasture and is fenced. Call today for more information. (id:51699)
Jennings Ridge Acreage
Hudson Bay Rm No. 394, Saskatchewan
Looking for a spacious home with room to grow or have you outgrown your present house? Just five minutes from Hudson Bay, SK, tucked among pine trees, the Jennings property offers an impressive 7 bedrooms and 4 bathrooms—perfect for large families or those who love to entertain. The primary suite includes its own private 3-piece ensuite, while the main floor features a convenient laundry room and an additional bedroom. A standout feature is the separate suite on the main level, complete with private entrance, two access points, and approximately 700 sq ft of living space—ideal for rental income or multi-generational living. Set on 5.06 acres of sandy soil, this property is a gardener’s dream. Some of the best water in the area. It also includes both heated and cold storage shops, with the heated shop boasting in-floor heating. The attached double garage offers direct access to the basement from both inside and outside the home. Surrounded by hundreds of mature pine trees, you’ll enjoy peace, privacy, and natural beauty year-round.Don’t miss your chance to explore this exceptional property—schedule a viewing or request a virtual tour today. (id:51699)
2010 1st Avenue E
Prince Albert, Saskatchewan
Here we have a 7 Bedroom, 5 Bath, 2 1/2 Storey Home, in the mature East Hill neighborhood. This home has a large floor plan with the kitchen, dining room, living room and 2pc bath, all on the main level, complete with a cozy wood burning fireplace in the living room. The 2nd level features 5 bedrooms and 2 bathrooms. 3rd level has a bedroom and 3pc bathroom. The basement is complete with a kitchen area, bedroom and 4pc bathroom. Also a bonus with Central air! This property could have multi purposes for that certain someone. Come have a look (id:51699)
615 Pine Creek Crescent
Cypress Hills Provincial Park, Saskatchewan
This charming 3-bedroom, 1-bathroom cabin is move-in ready and perfect for families of any size to enjoy year-round. Built with comfort and convenience in mind, this newer build offers a range of great upgrades both inside and out. Exterior features include; 1,500-gallon septic tank with high-level alarm, durable metal roof, 30 AMP RV plug, freestanding steel-frame front deck, no rear neighbors – enjoy added privacy and tranquility. Interior highlights; 200 AMP electrical panel, easy setup for future washer and dryer installation, separate light switches for ceiling fans (if installed), prepped for fireplace installation. Located in a prime spot within Cypress Hills Provincial Park, this cabin offers the perfect escape for nature lovers and outdoor enthusiasts. Make this beautiful property your own and start enjoying all that the Park has to offer in every season. Call today to set up your own tour. (id:51699)
212 Edgemont Crescent
Corman Park Rm No. 344, Saskatchewan
0.70 acre estate lot in the established community of Edgemont Estates, just 3 km south of Saskatoon off Clarence Avenue S. Fully developed neighbourhood with completed infrastructure and surrounding homes already built. Southern exposure lot offering ideal positioning for natural light and landscaping. Paved roads door to door with fibre internet, natural gas, and city water in place. Community amenities include outdoor gym, large rec area for children, hockey rink with warm-up shack, park with playground, and a zip-line. Perfect balance of city convenience and tranquil acreage estate living. Build your dream home without the disruption of new subdivision construction. One of the few remaining grand estate lots available in prestigious Edgemont Estates. (id:51699)
Wiebe Acreage
Vanscoy Rm No. 345, Saskatchewan
Just south of Vanscoy, and only a short drive from the city, this stunning 2,514 sq. ft. custom home sits on 8.86 acres in a beautifully mature yardsite. Designed with ease of living in mind, it combines rural tranquility with modern luxury—perfect for those looking take a break from the city without sacrificing comfort and quality. The main floor offers true one-level living with 3 spacious bedrooms and 3 baths, including a spa-inspired ensuite with a custom tile shower and jacuzzi tub. Wide 4-ft hallways, solid pine doors, and thoughtful layout make the home easy to move through, while large windows fill the space with natural light. A cozy wood-burning fireplace framed in granite stone with a live-edge mantle brings warmth and charm. A chef’s kitchen awaits with cherry wood cabinetry, quartz countertops, and high-end appliances including a Thor 6-burner gas range, Wolfe hood fan & Miele dishwasher. The oversized laundry room provides abundant storage and organization, keeping daily routines hidden and stress-free. The ICF basement with 9-ft ceilings is nearly complete and ready for your personal touch—family recreation room, home theatre, fitness space, 2 more bedrooms & bathroom. In-floor heating lines are already in place should you prefer a radiant heat. Outdoors, enjoy expansive front and back decks with timber accents. A luxury saltwater hot tub invites you to unwind, and a convenient dog run right out the back door makes life easier for pet owners. The oversized triple-car garage provides plenty of space for any need. A large barn adds versatility—equipped with furnace, water, kitchen, bath, and loft with bedrooms and a family room. It’s perfect for extended family visits, ranch hand, or hobbies, with the option to convert for animals if you choose. Additional energy highlights include triple-pane windows, spray foam insulation for efficiency & upgraded fixtures. Create your legacy here—where comfort, practicality, and rural beauty come together. (id:51699)
209 Francis Street
Francis, Saskatchewan
Welcome to Francis, SK. This raised bungalow offers roughly 1,200 sq ft of living space set on a large 12,000 sq ft lot. The main floor features two bedrooms, a full 4-piece bathroom, a spacious kitchen, and a comfortable living room. An addition above the attached single garage sits an additional bedroom and a rec area, giving you extra space to spread out. The basement is partially finished with a rec area, 2-piece bathroom, laundry, and storage. With its oversized lot and small-town charm, this property offers plenty of potential for someone ready to put their own stamp on it. Book your showing with your realtor today! (id:51699)
87 Wadin Drive
Northern Admin District, Saskatchewan
Handyman Special: This older mobile home needs love and attention, but it located on a fabulous lot at Wadin Bay. 1 large bedroom and a bathroom are located toward the street side of the house and an open concept kitchen and living room are set up at the back of the cabin. The main door on the side has a deck and there is also a back deck off the patio doors in the living room. There are 2 sheds and a bunkie out back. There are no neighbours behind, so you can enjoy your peace and serenity of lake life. A short walk through the trees will bring you to the water's edge. The lot itself is 70x150, which is really big by Wadin Bay standards. Either remove the existing structure and build your dream lakehouse or fix what is there and enjoy the simple life. Sold as is, where is with no warranties or guarantees. (id:51699)
18 Cranberry Creek Crescent
Candle Lake, Saskatchewan
Amazing opportunity! This property showcases a New 40' x 40' heated shop with 12' ceilings, three 10' overhead doors, bright LED lighting, and convenient front and back access. Completing the package is a moved-in 3-bedroom cabin that’s currently being finished. The heavy lifting has already been done with major upgrades including a New foundation, New furnace, New deck, New a 1000-gallon water tank with New pressure system, and a New 1400-gallon septic tank. Inside, the cabin features an open-concept layout filled with natural light and an updated kitchen with abundant cupboard and pantry space. All of this sits on a ¾-acre lot (140' X 250'). With just a little TLC this could be #yourhappyplace.Cranberry Creek is located only 3km South of the Candle Lake junction, so peaceful and quiet. Residents also have exclusive access to a 3-hole golf course (free to use) and a clubhouse, perfect for family BBQs and gatherings. (id:51699)
705 1st Avenue Nw
Weyburn, Saskatchewan
Welcoming Property with Endless Possibilities – This inviting property is full of warmth and opportunity, located on a spacious corner lot with easy access to downtown Weyburn. Offering 6 guest bedrooms plus 2 additional upstairs rooms for owners or staff, it’s well designed for comfort and convenience. The heart of the home is the central kitchen and dining area, perfect for gathering and sharing meals. A large living room opens onto a fenced deck, creating a safe and sunny space to relax and enjoy the outdoors. The property also features beautiful green space, ideal for quiet moments outside, as well as plenty of parking for visitors. Practical updates include 2 furnaces, 2 water heaters, 2 central air conditioners, and the back bedroom addition was completed in 1999. With low-maintenance vinyl siding, a detached garage, and a large shed, the property is both functional and easy to care for. Whether you envision continuing on with a personal care home, creating a cozy bed and breakfast, or simply enjoying it as a spacious family home, this property offers a warm foundation for the future. (id:51699)

